Text by the architects
The Cultural Center of Stjørdal will be an important node, both locally and in the region. The center will become an inviting place for all people interested in culture in one way or another—a building where people of all kinds can explore and develop their abilities and talents.
With its church, the cultural center will function as a worthy venue for all kinds of ceremonies for the inhabitants. What is more, the visitors at the hotel will contribute to vitalizing the building and the park. The project is anchored in and inspired by the history and culture of its location.
At the same time, the architecture should convey its modern function and the pulse of the time and place. The center will serve as a platform for a broad cultural concept, including a wide range of art, dance, music, film, and other media.
The Cultural Center of Stjørdal is designed to be an inspiring place that provides the visitors with experiences and opportunities, thus contributing to a rich locational, cultural and architectural experience.
Facts & Credits:
type: Culture
location: Stjørdal, Nord-Trøndelag, Norway
program: New cultural center with concert halls, library, church,
cinema, hotel, and the culture and music school of
Stjørdal
client: Stjørdal Municipality and Stjørdal Kulturutvikling AS
size / value: 17,500 m2 / 560 MNOK
commission type: Invited competition (2010), with Lusparken Architects,
JSTA Architects and Shcønherr Landscaping, 1st prize
status: Under development (scheduled completion 2015)
photo credits: MIR, Reiulf Ramstad Arkitekter
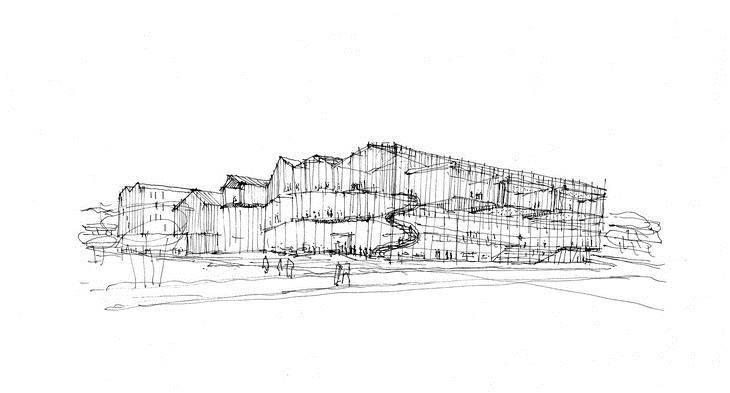 SKETCH OF THE CULTURAL CENTER OF STJØRDAL / REIULF RAMSTAD ARKITEKTER
SKETCH OF THE CULTURAL CENTER OF STJØRDAL / REIULF RAMSTAD ARKITEKTER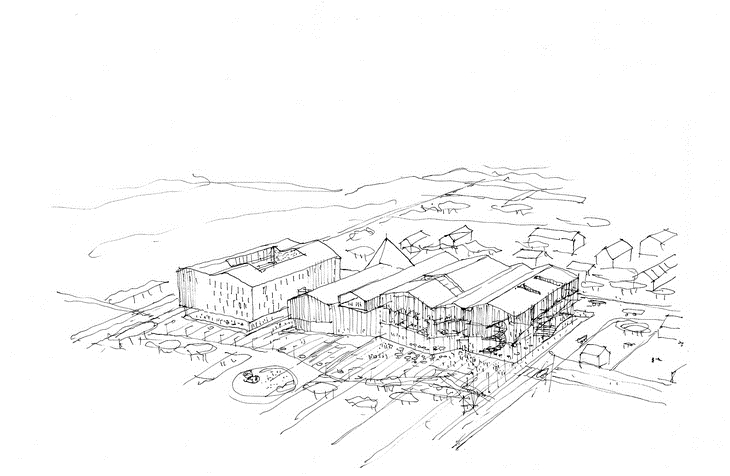 SKETCH OF THE CULTURAL CENTER OF STJØRDAL / REIULF RAMSTAD ARKITEKTER
SKETCH OF THE CULTURAL CENTER OF STJØRDAL / REIULF RAMSTAD ARKITEKTER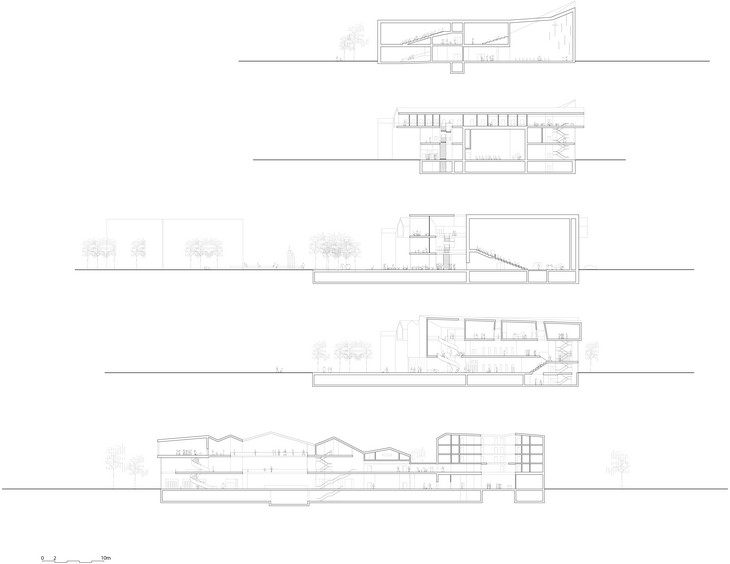 SECTIONS OF THE CULTURAL CENTER OF STJØRDAL / REIULF RAMSTAD ARKITEKTER
SECTIONS OF THE CULTURAL CENTER OF STJØRDAL / REIULF RAMSTAD ARKITEKTER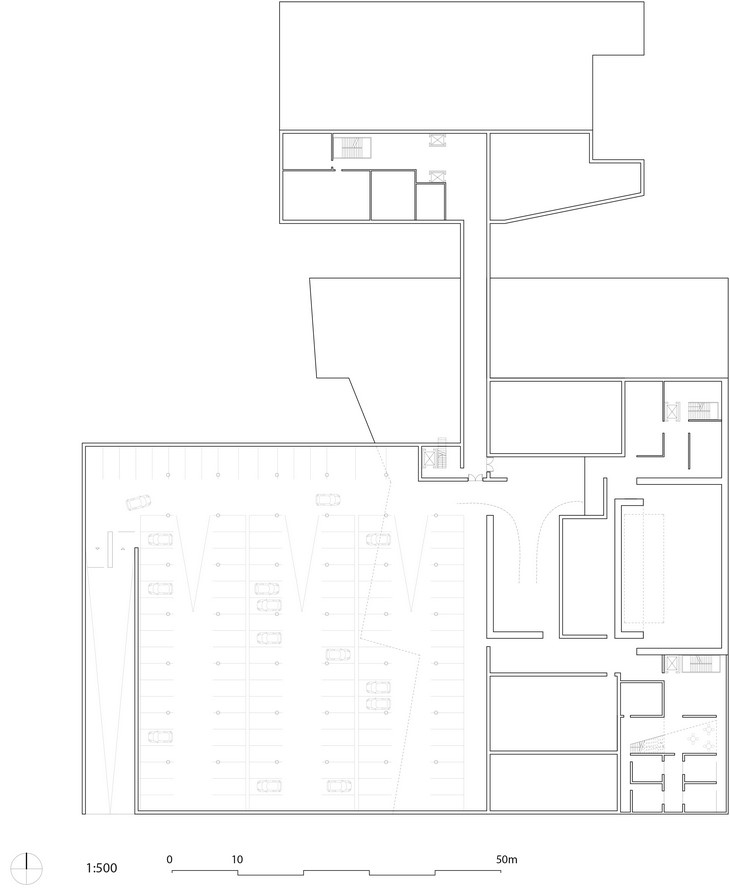 BASEMENT FLOOR PLAN / CULTURAL CENTER OF STJØRDAL / REIULF RAMSTAD ARKITEKTER
BASEMENT FLOOR PLAN / CULTURAL CENTER OF STJØRDAL / REIULF RAMSTAD ARKITEKTER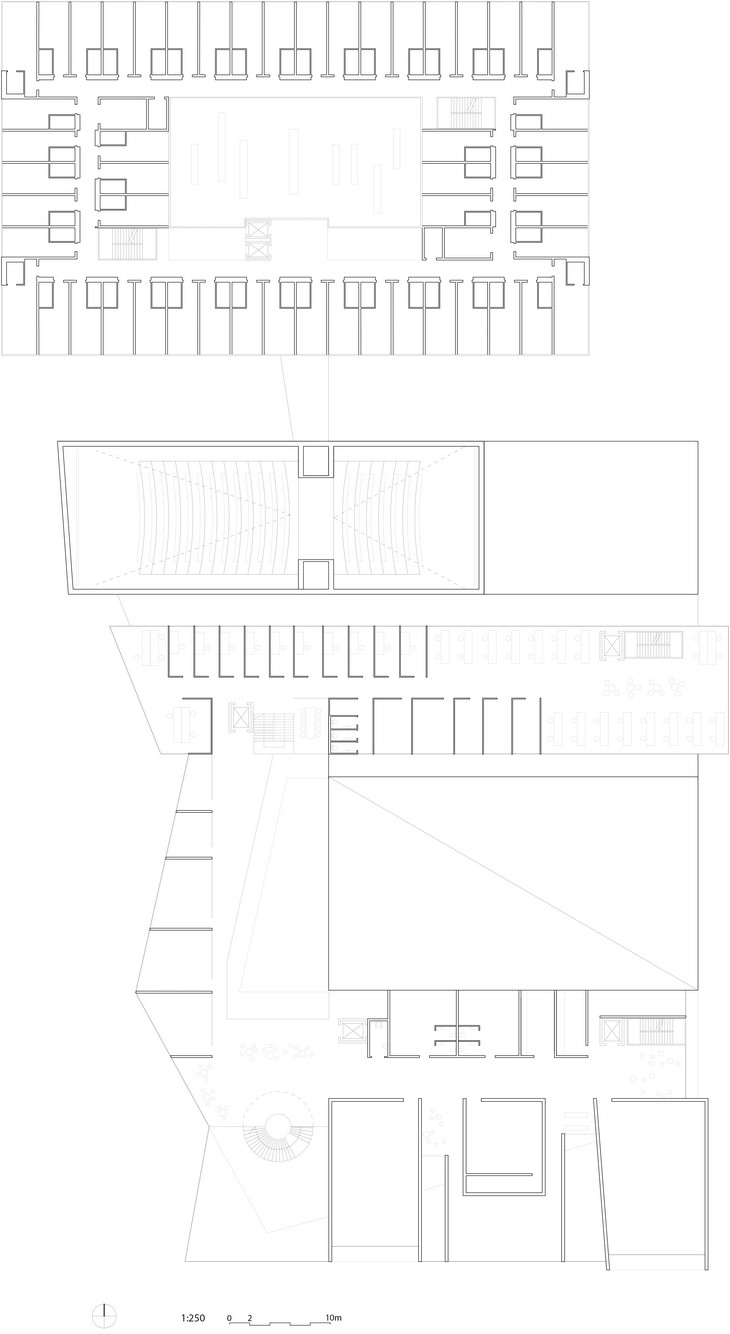 3RD FLOOR PLAN / CULTURAL CENTER OF STJØRDAL / REIULF RAMSTAD ARKITEKTER
3RD FLOOR PLAN / CULTURAL CENTER OF STJØRDAL / REIULF RAMSTAD ARKITEKTER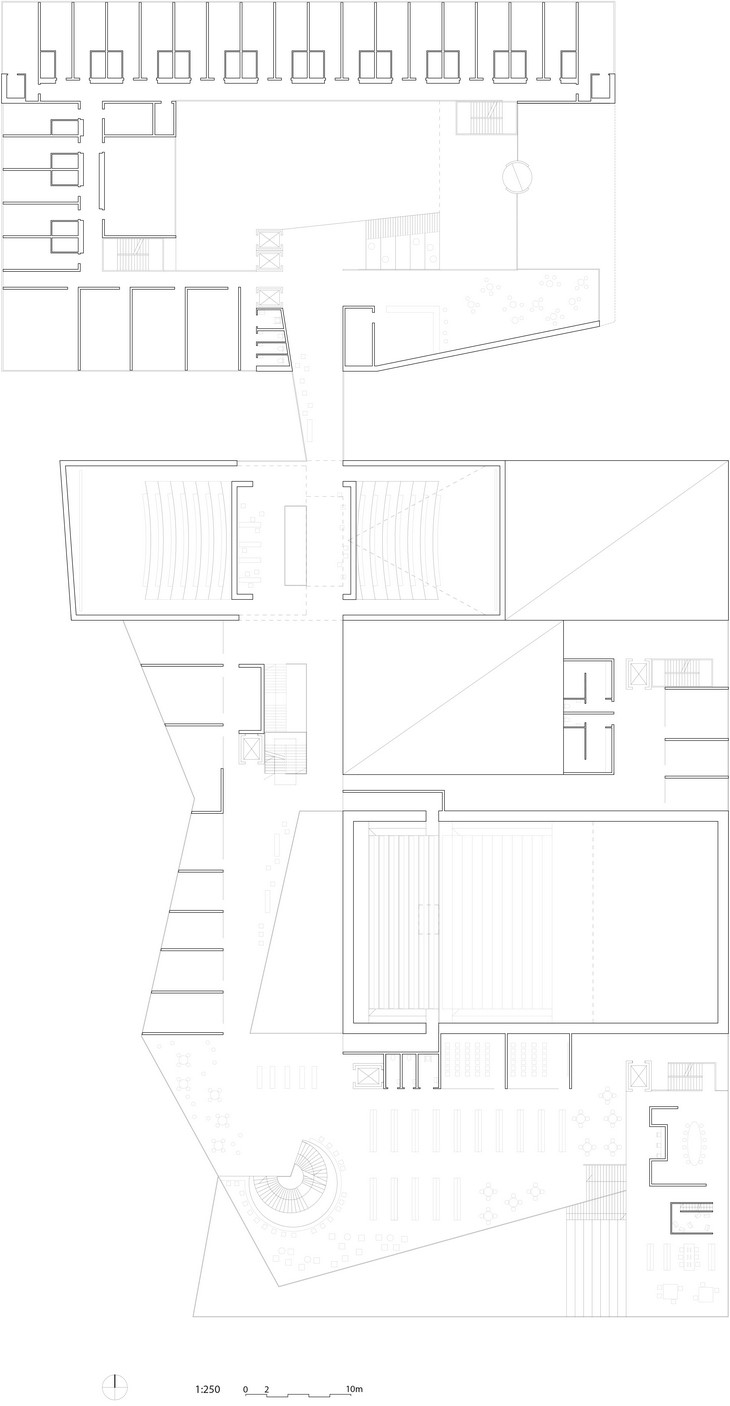 2ND FLOOR PLAN / CULTURAL CENTER OF STJØRDAL / REIULF RAMSTAD ARKITEKTER
2ND FLOOR PLAN / CULTURAL CENTER OF STJØRDAL / REIULF RAMSTAD ARKITEKTER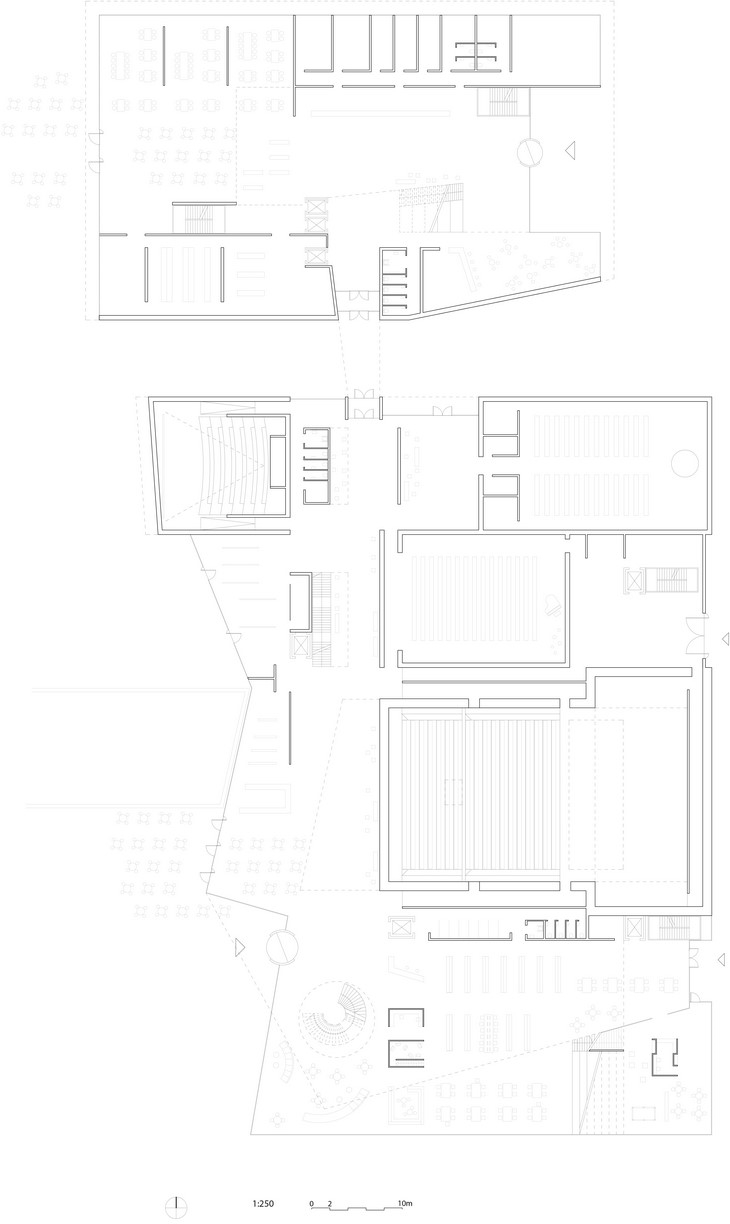 1ST FLOOR PLAN / CULTURAL CENTER OF STJØRDAL / REIULF RAMSTAD ARKITEKTER
1ST FLOOR PLAN / CULTURAL CENTER OF STJØRDAL / REIULF RAMSTAD ARKITEKTER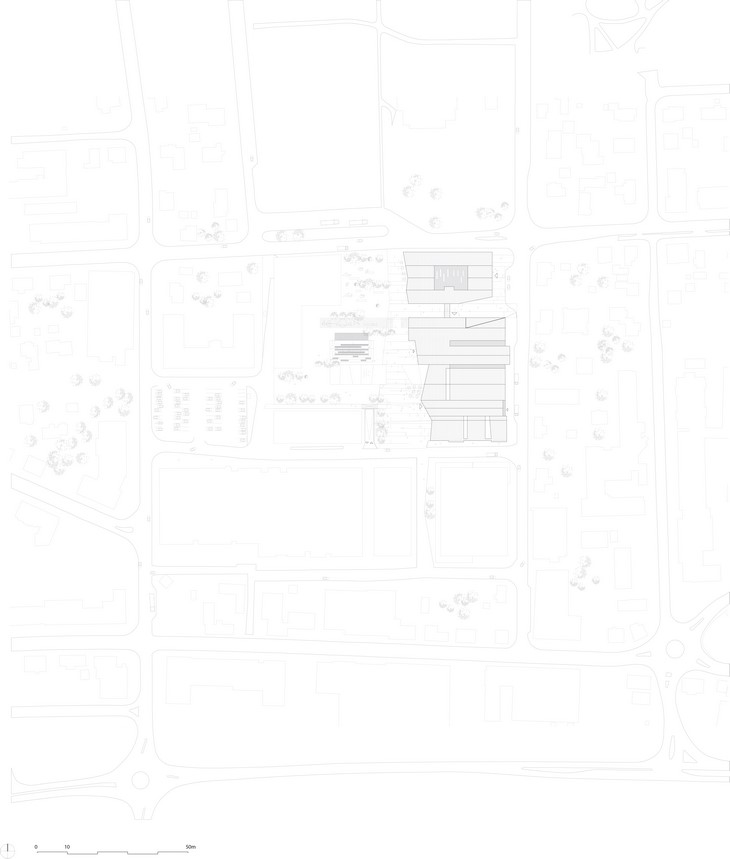 SITE PLAN / CULTURAL CENTER OF STJØRDAL / REIULF RAMSTAD ARKITEKTER
SITE PLAN / CULTURAL CENTER OF STJØRDAL / REIULF RAMSTAD ARKITEKTER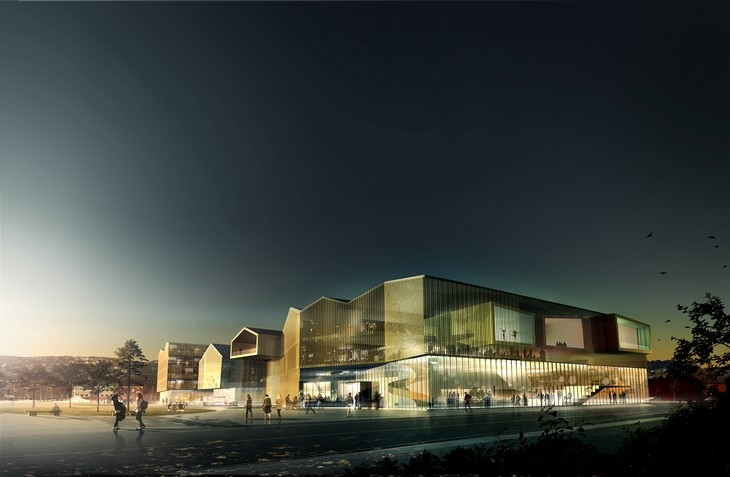 CULTURAL CENTER OF STJØRDAL / REIULF RAMSTAD ARKITEKTER
CULTURAL CENTER OF STJØRDAL / REIULF RAMSTAD ARKITEKTER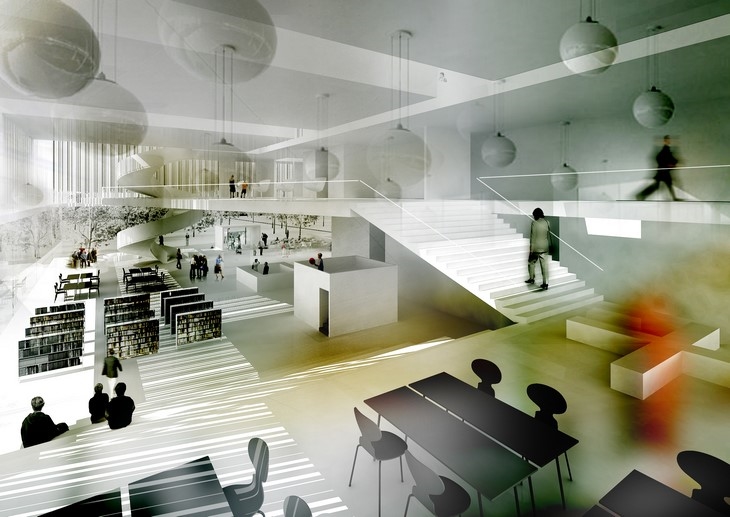 CULTURAL CENTER OF STJØRDAL / REIULF RAMSTAD ARKITEKTER
CULTURAL CENTER OF STJØRDAL / REIULF RAMSTAD ARKITEKTER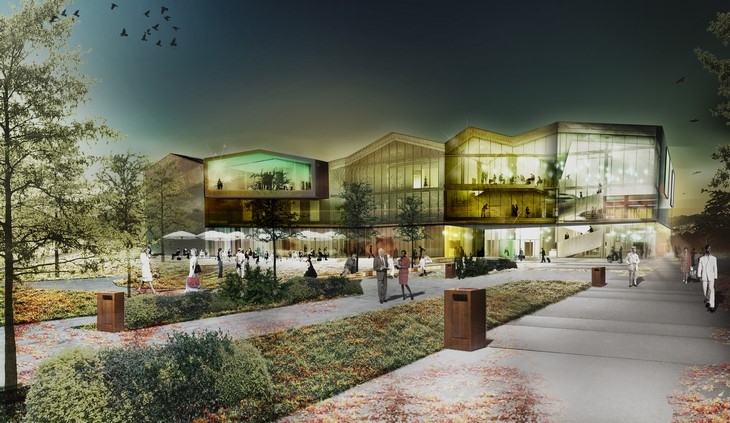 CULTURAL CENTER OF STJØRDAL / REIULF RAMSTAD ARKITEKTER
CULTURAL CENTER OF STJØRDAL / REIULF RAMSTAD ARKITEKTERREAD ALSO: OUTSTANDING INTERNATIONAL DISTINCTION FOR POTIROPOULOS+PARTNERS