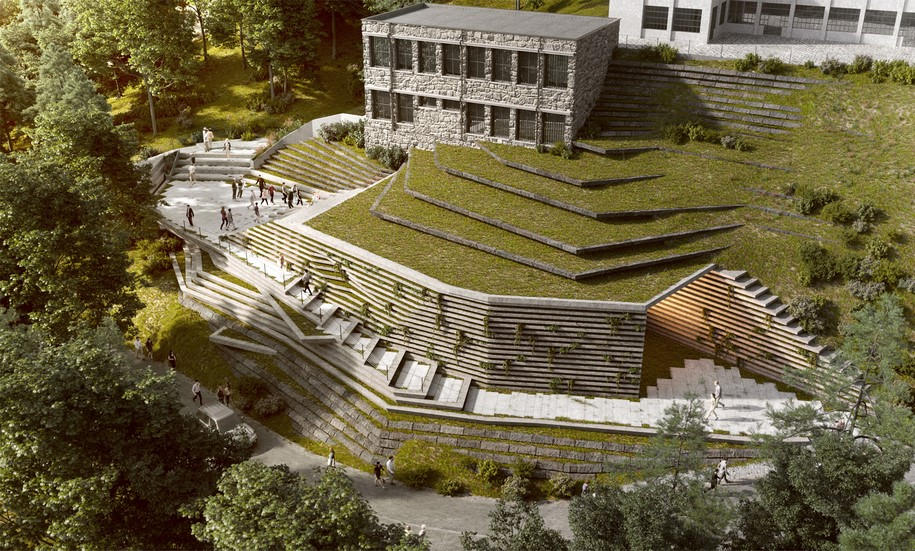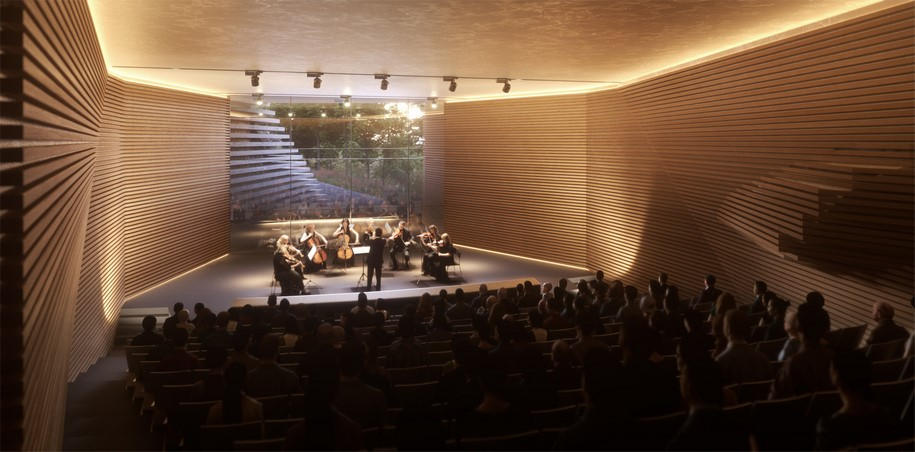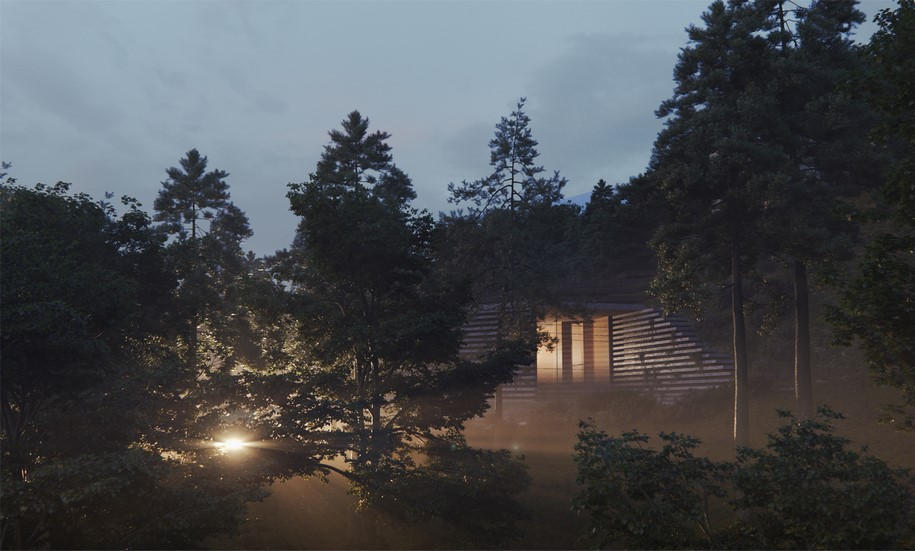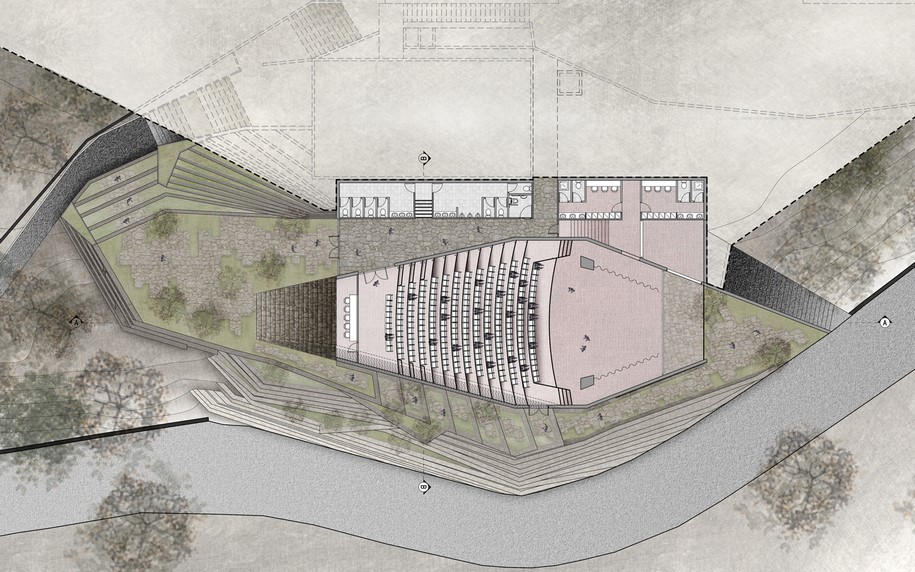The proposal draws inspiration from the spatial experience of a cave to respond to the programmatic requirements of the competition: a concert hall as an extension of the existing school, integrated with the natural terrain of mount Troodos in Cyprus.
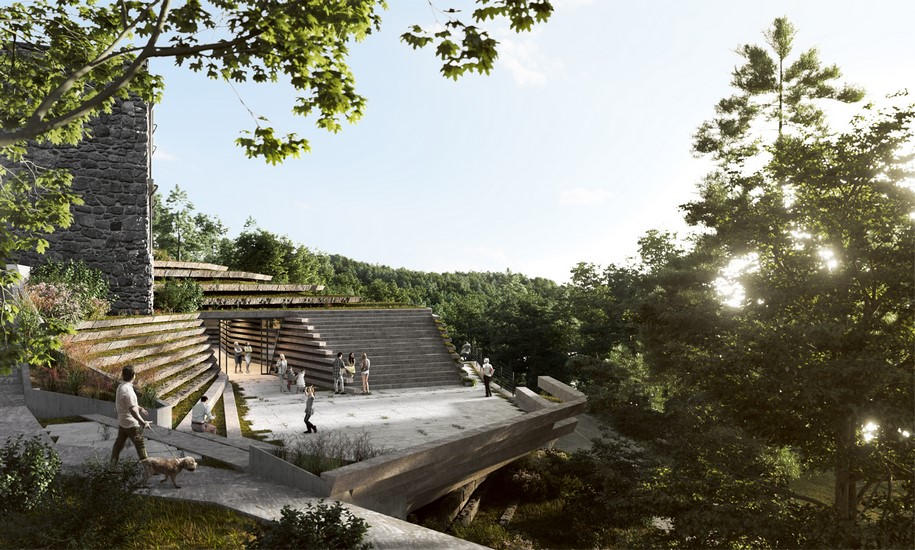
As in antiquity caverns were places of workshop, where rituals towards numerous Gods took place, the proposal reflects to the cave of Melissani, a place of workshop of Pan, god of nature and music, of which Homer mentions in Odyssey: “here too is the overarching cavern in which you have offered many an acceptable hecatomb to the nymphs“.
With similar ‘lyrical’ reflections, the concert hall consists a symbolic place, a point of reference for the school and the wider mountainous area, while the access route to the hall comprises a submerge process recreating for the visitor the ‘lyrical’ feeling of a ritual space of arts and music. In that context, the back of the stage remains open and transparent, an embodiment of a cave’s gateway, framing the view towards nature as a focus and inspiration point.
The integration of the hall’s volume along the mountain slope enables its conversion into a natural landscape extension, while maintaining in display its structural elements allowing it to be architecturally visible. The unrestricted movement around the concert hall allows easy public access from the main road and the overlying existing school, while creating a walkthrough in nature with two public areas at each edge which host natural terracing seats for open-air events.
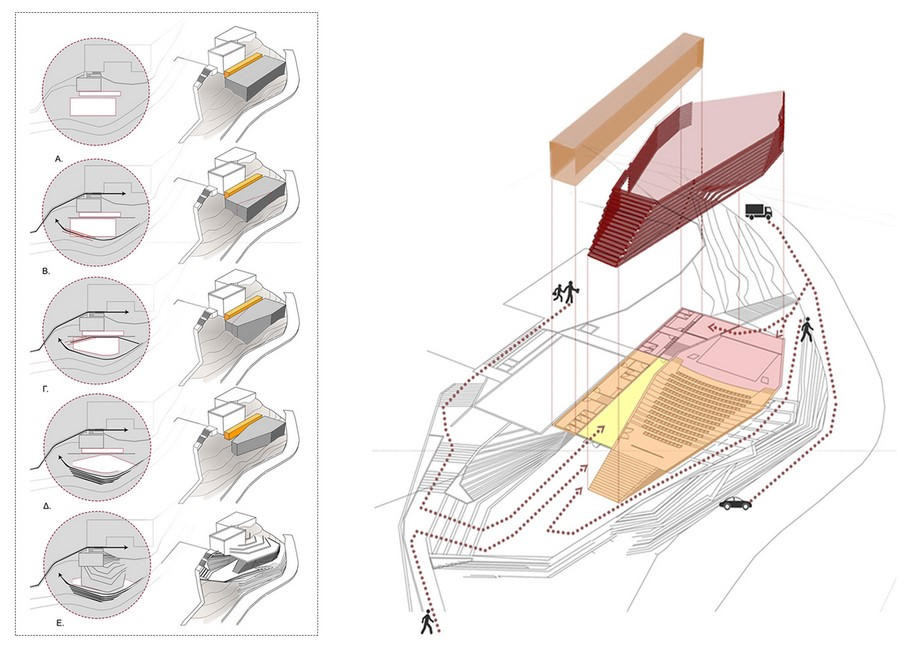
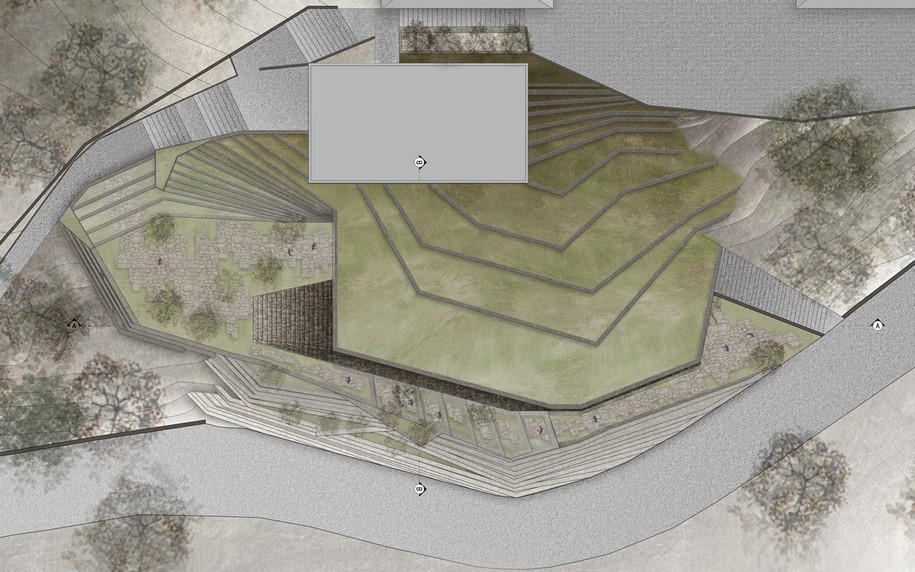
Facts & Credits:
Concert Hall at Mount Troodos
1st prize in invited Architectural Competition by Mitsis School – Emporiki Scholi.
Fereos + Associates Architects
Design Team: Stefanos & Pavlos Fereos, Christiana Christou, Elina Polychronidou, Sissi Kassimati
Visualization by Fat Tony Studio
Η πρόταση βασίστηκε στη χωρική εμπειρία του σπηλαίου για να ανταποκριθεί στο προγράμματος του διαγωνισμού: μια αίθουσα μουσικής για συναυλίες αλλά και γενικές εκδηλώσεις, επέκταση στην υφιστάμενη Εμπορική Σχολή, και προέκταση του ορεινού φυσικού τοπίου της οροσειράς Τροόδους στην Κύπρο.
Καθώς στην αρχαιότητα σπήλαια αποτελούσαν λατρευτικούς χώρους, όπου τελετουργικά προς διάφορες θεότητες λάμβαναν χώρα, η πρόταση αντλεί αναφορές από το σπήλαιο της Μελισσάνης το οποίο αποτελούσε λατρευτικό χώρο του Πάνα, θεότητας συνυφασμένης με τη φύση και τη μουσική και στο οποίο αναφέρεται ο Όμηρος στην Οδύσσεια: «Αυτό είναι το σπήλαιο το ευρύχωρο και θολωτό, όπου εσύ θυσίαζες προς τιμήν των Νυμφών τέλειες εκατόμβες» (Ν 344-351).
Με αντίστοιχες λυρικές αναφορές, η αίθουσα μουσικής δημιουργεί ένα συμβολικό χώρο, σημείο αναφοράς για τη σχολή και την ευρύτερη περιοχή, στο οποίο η πρόσβαση συγκροτεί μια διαδικασία καταβύθισης που υποβάλλει στον επισκέπτη το «λυρικό» συναίσθημα ενός «λατρευτικού» χώρου των τεχνών και της μουσικής. Κατ’ αυτή την έννοια η πλάτη της σκηνής παραμένει διαμπερής και συνιστά το στόμιο του σπηλαίου το οποίο πλαισιώνει τη θέα προς τη φύση ως σημείο αναφοράς και έμπνευσης.
Η ένταξη του όγκου της αίθουσας στη φυσική κλίση του εδάφους του δίδει τη δυνατότητα να αποτελέσει μια φυσική προέκταση του φυσικού τοπίου, διατηρώντας όμως σε προβολή τα δομικά του στοιχεία ώστε να είναι διακριτή ως αρχιτεκτονικό στοιχείο. Η περιμετρική κίνηση προσέγγισης της αίθουσας επιτρέπει εύκολη δημόσια πρόσβαση από το δρόμο αλλά και από τους υπερκείμενους χώρους της σχολής, ενώ αποτελεί ταυτόχρονα περιδιάβαση στη φύση με δύο δημόσιες πλατείες στα άκρα με αναβαθμούς / διαζώματα για υπαίθριες εκδηλώσεις.
Στοιχεία πρότασης:
Αίθουσα Συναυλιών στην οροσειρά του Τροόδους
1ο βραβείο σε Αρχιτεκτονικό Διαγωνισμό μετά από πρόσκληση της Εμπορικής Σχολής Μιτσή.
Φεραίος + Συνεργάτες Αρχιτέκτονες
Ομάδα Μελέτης: Στέφανος & Παύλος Φεραίος, Χριστιάνα Χρίστου, Ελίνα Πολυχρονίδου, Σίσσυ Κασσιμάτη.
Visualization by Fat Tony Studio
READ ALSO: The Norwegian School of Economics by Link Arkitektur
