L. Michaloutsos, A. Proimou, A. Stratou, T. Marinaki, C. Moustakis and architecture students V. Kavalla & Th. Tselepidis present their proposal for the New Building Complex of the Ministry of Infrastructure in Pireos Street, Athens. Seeking to harmonize with the prevailing urban scale of the Pireos artery, a heavy programmatic load for the General Secretariat of Infrastructure is sectionally divided in 3 successive zones to allow for the creation of a vibrant public space on the major traffic axis of Pireos street.
-text by the authors
It is essential for a public building to refer to a public space especially when it is situated on a heavy traffic artery such as present day Pireos street in Athens. An open public space that combines unobstructed access to a protected niche, with the creation of a constant flow of human presence through activities generated by a network of public programs. This reflects the main concern of the design approach to this entry for the competition to design the new headquarters for the complex that will house the General Secretariat of Infrastructure for the Ministry of Infrastructure and Transport on Pireos street in Athens.
The proposal emphasizes the need for a stimulating lively public space that is accessible day and night. The team created a submerged public square – a “crater” for public activity– forging a new ground floor datum 4 meters below street level. From this new datum two concrete “pylons” emerge occupying the minimum footprint of the “crater’s” area, to house a multitude of public programs such as a library, a day care center, a conference center, an amphitheater, and a museum of technology. Supported on these two public “pylons”, the lighter volumes of the upper zone house all administrative functions of the building complex. Their form is a reflection of the monolithic concrete foundations as they lean inward letting natural light penetrate deep into an open plan office space through their perforated metal skins, while their cores are each punctuated by a triangular atrium that functions as a bioclimatic moderator and helps distribute light equally into the open plan layouts of all 5 levels.
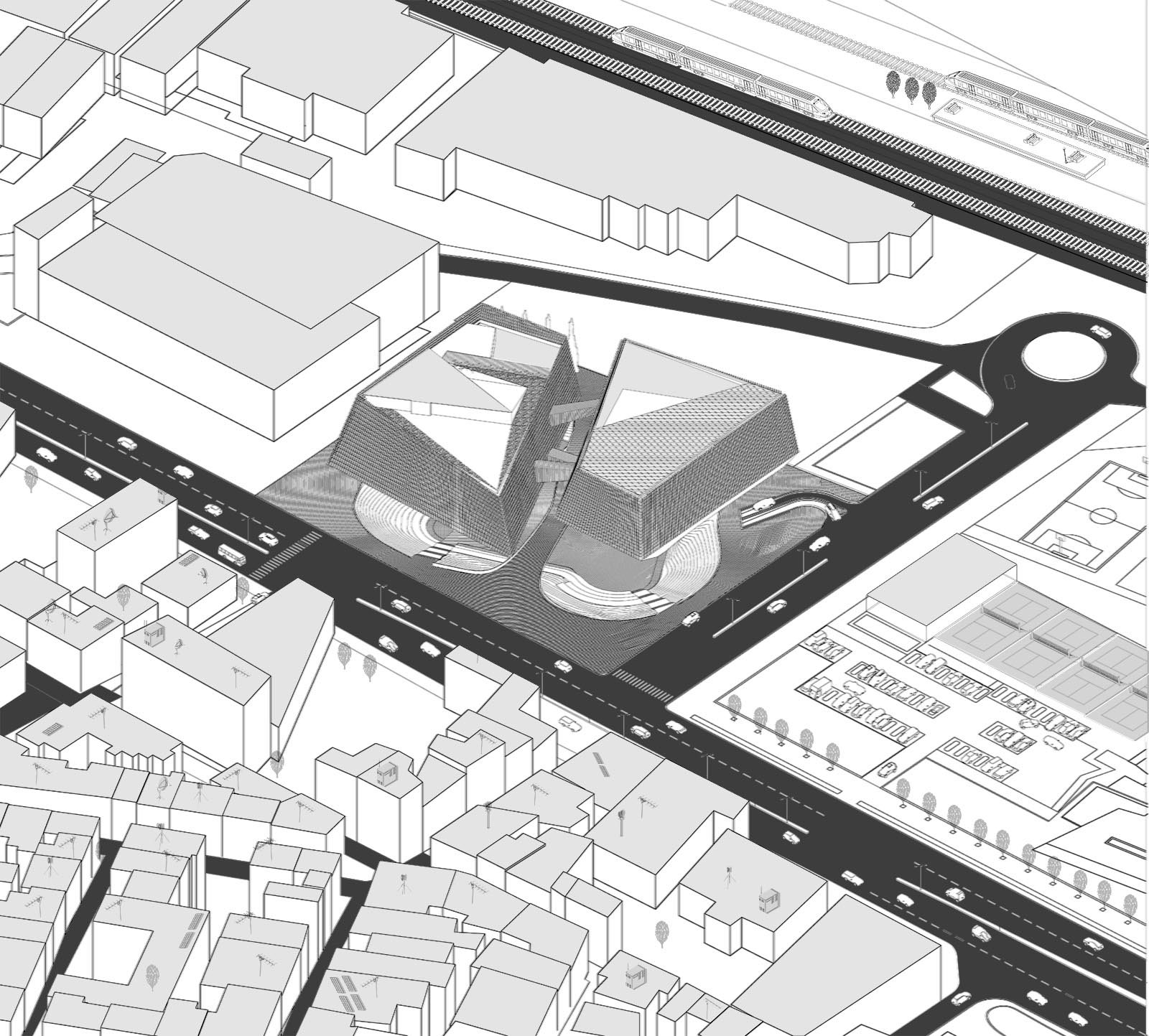
The entrance to the administrative zone is achieved via a suspended bridge at street level, which crosses the site diagonally connecting the main street axis of Pireos street to the neighboring suburban rail station and becoming the main pedestrian flow.
The polyhedral foundations of the building volumes form intriguing geometries as they emerge from the surface of the square and evolve sloping outwards from the least footprint to release the maximum ground surface for the creation of public space.
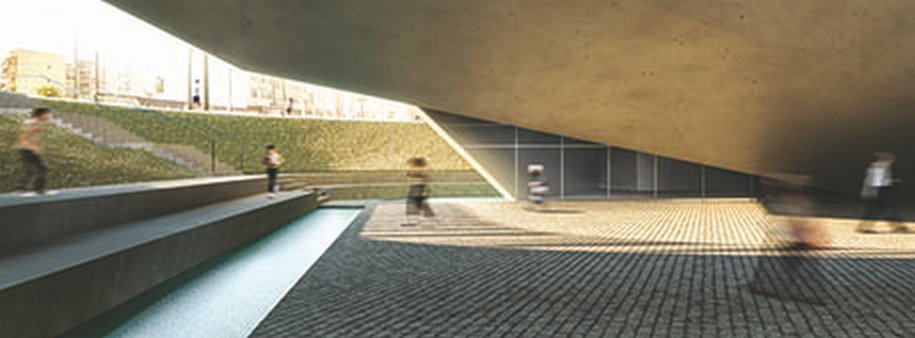
The sculptural form of the two volumes makes them appear to be hovering slightly above street level.
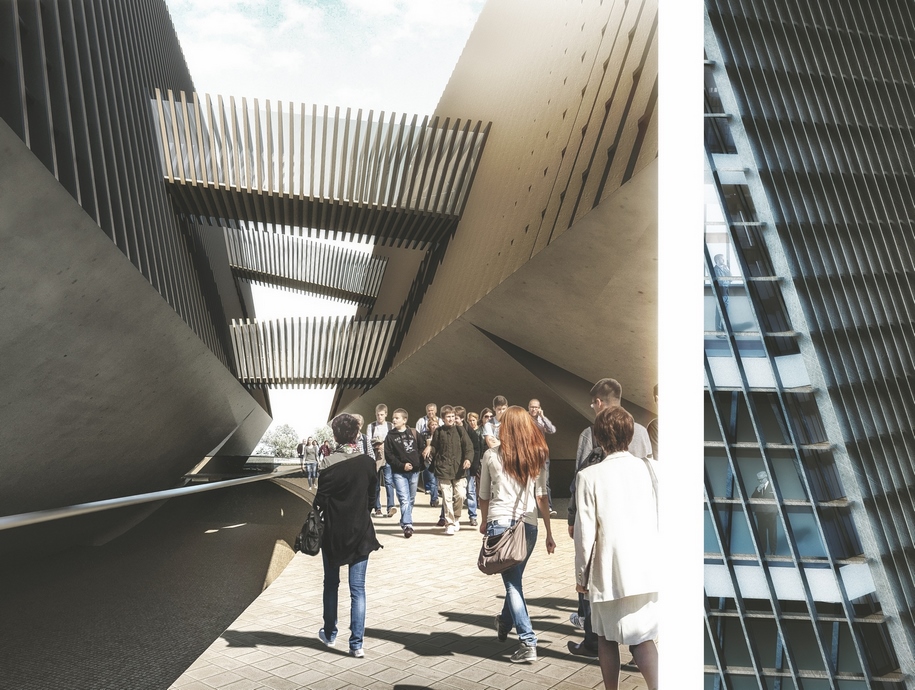
Infrastructure zone, below the public zone, accommodates all spatial requirements for the Ministry’s archival storage. Parking requirements, HVAC and other mechanical and energy conservation needs are also met in this zone.
The basement areas cover the entire buildable footprint of the site including the compulsory passageway.
The concrete monoliths form prismatic vessels that house public programs as well as The Day Care center, the library, Medical services, and the Association assembly room. The proposed public space, unfolding on two levels, functions as a crater for public activity surrounded by planted slopes that protect it from the clamor of heavy Pireos street traffic. The sloping walls that encircle the square combine softscapes with hardscapes providing for informal seating and open air amphitheatrical bench formations.
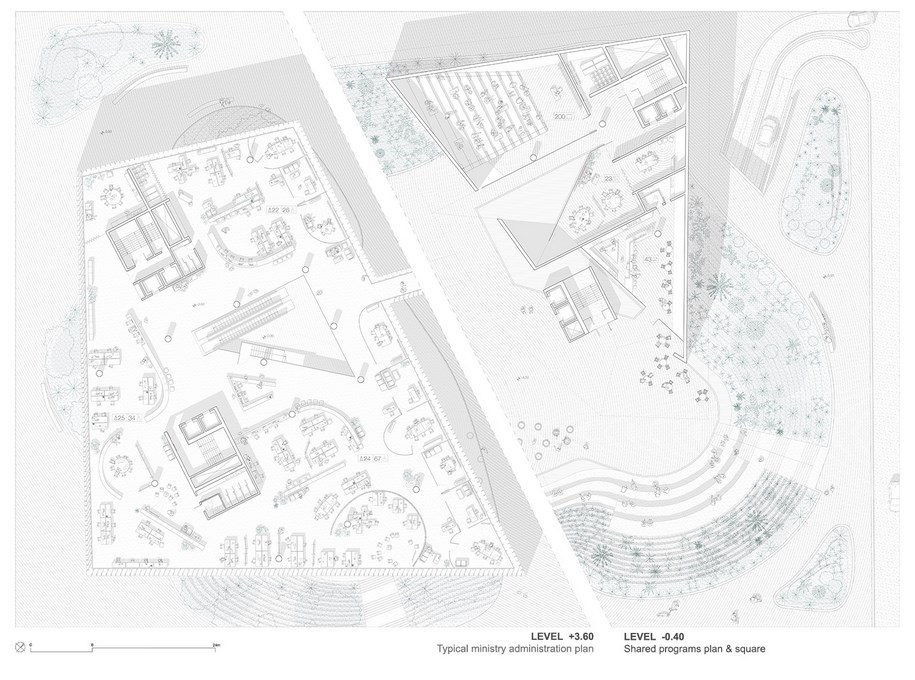
All spatial requirements for the administration are met on the megastructure which is supported by the foundations of two separate building volumes. Office spaces are organized in the two separate building volumes, on either side of the axis established by the Entrance Bridge. There are the five upper levels of diminishing floor size as each building envelope slopes inward to allow for light penetration as to achieve best bioclimatic conditions. Work area layouts are organized according to the open plan principle in order to explore a new workspace model for public administration that refers to and promotes favorable conditions for cooperation, transparency and flexibility. It is also friendly to the employee and the visitor of the Service. The design proposal is moving away from the distinct small office spaces in a row that are currently encountered in public services toward the creation of islands with different quality characteristics that correspond to working conditions of isolation, collaboration, presentation and consultation.
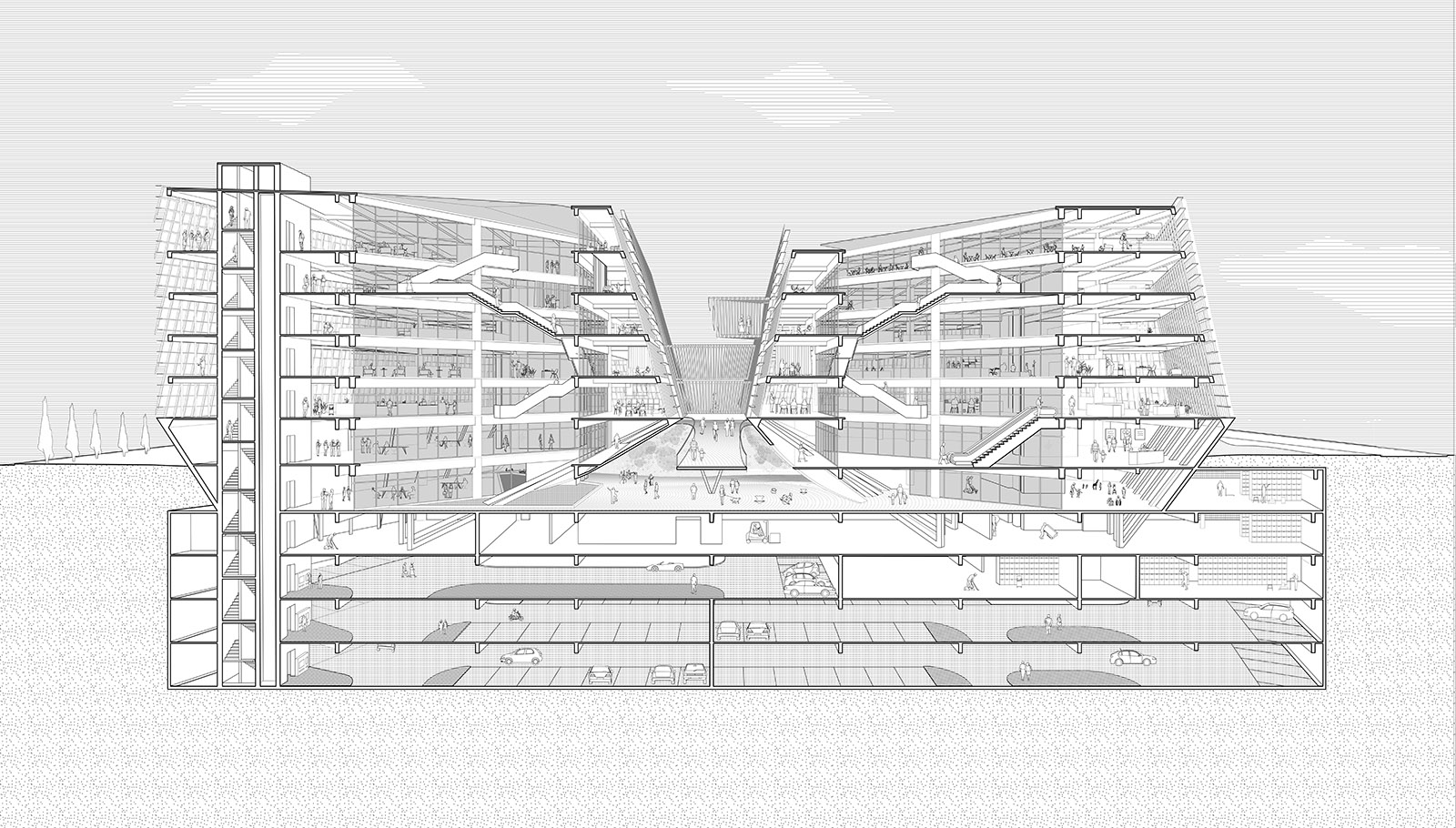
The building volumes are connected in the air by bridges on three consecutive levels in order to accentuate horizontal circulation and allow for the uni-level accommodation of administration units with bigger area requirements. In each building the zones adjacent to the Entrance bridge axis is defined as the meeting room zone. The café restaurant located on the top floor of the south building opens up to a public terrace over the city which enjoys an Acropolis view.
Each of the two building volumes is punctured by a triangular atrium which produces a chimney effect assisting in the bioclimatic strategy of the building envelopes. The inverse sloping gesture is combined with the metal shading skin structure that envelops the glass facades of the buildings regulating the interior microclimate to workspace standards.

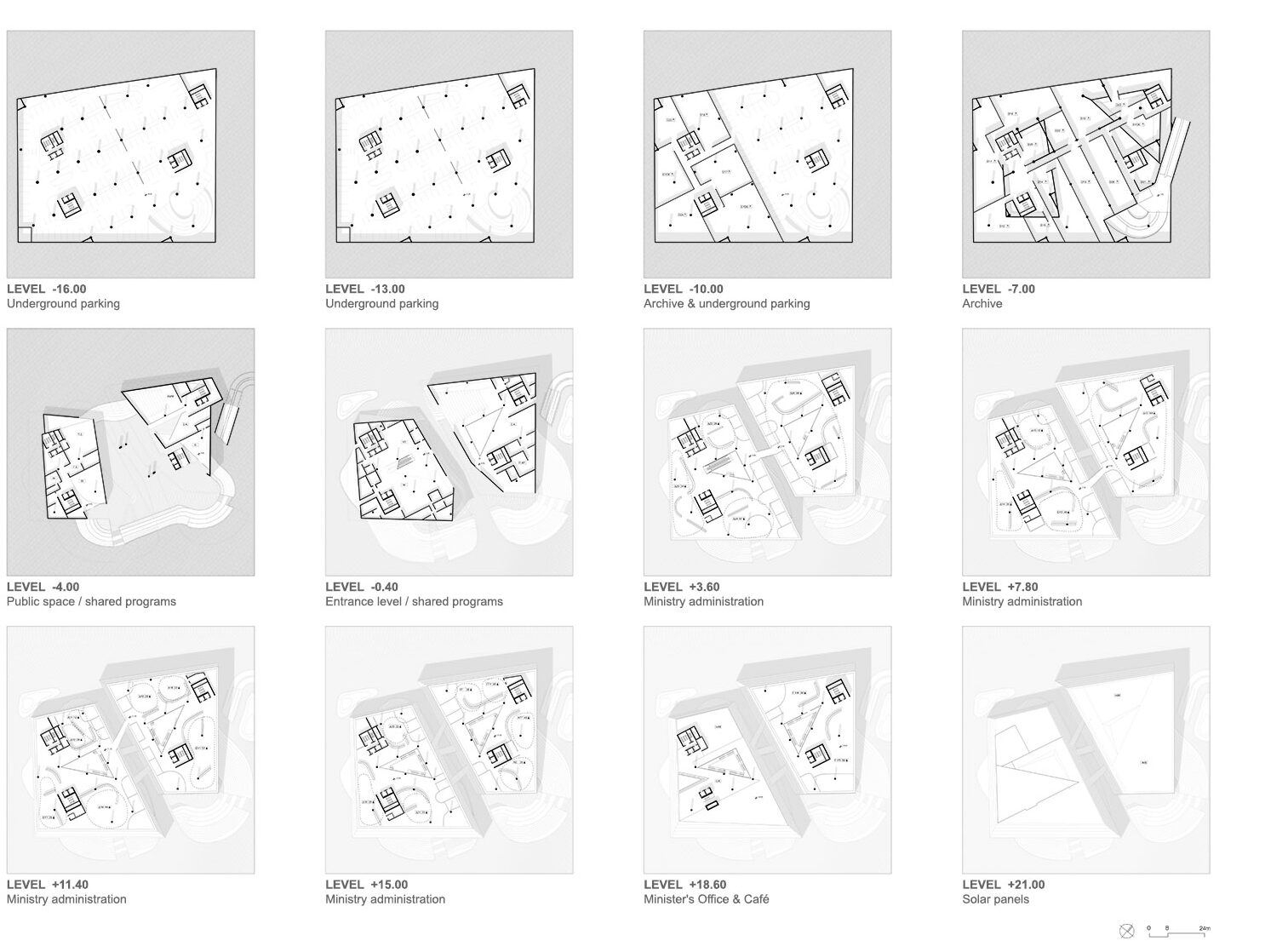
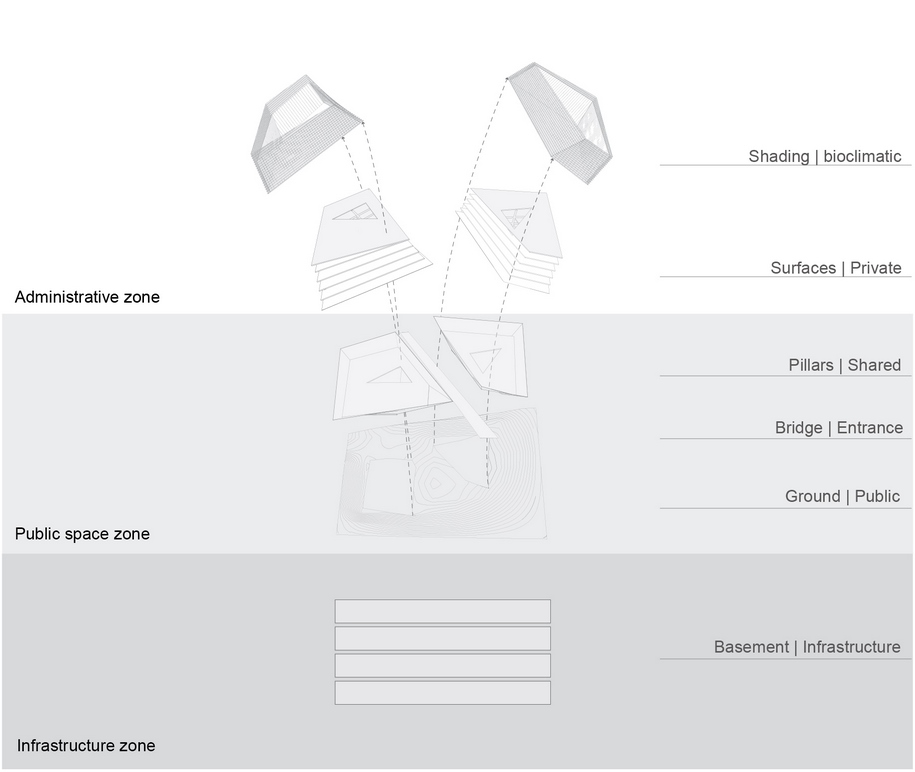
Facts & Credits
Competition Architectural competition for the New Complex Building of the Ministry of Infrastructure in Pireos Street, Athens
Architects Lefteris Michaloutsos, Agapi Proimou, Alexandra Stratou, Tina Marinaki, Constantinos Moustakis / ASK ARCHITECTS – AGAPI PROIMOU
Architecture students Valia Kavalla, Thodoris Tselepidis
Structural Engineer Manos Kyriazis
Mechanical Engineer Nikos Nakos
–
Κεντρική ιδέα της συμμετοχής της ομάδας στον Αρχιτεκτονικό Διαγωνισμό Ιδεών «Ανέγερση κτηριακών εγκαταστάσεων για τη στέγαση των υπηρεσιών της Γενικής Γραμματείας Υποδομών του Υπουργείου Υποδομών και Μεταφορών και διαμόρφωση περιβάλλοντος χώρου στην Οδό Πειραιώς 166» είναι η χωροθέτηση των κτιριακών όγκων με τρόπο ώστε να υποστηρίζουν την δημιουργία μίας νέας δημόσιας πλατείας, προστατευμένης από την όχληση της οδού Πειραιώς, τέσσερα μέτρα χαμηλότερα από τη στάθμη του δρόμου.
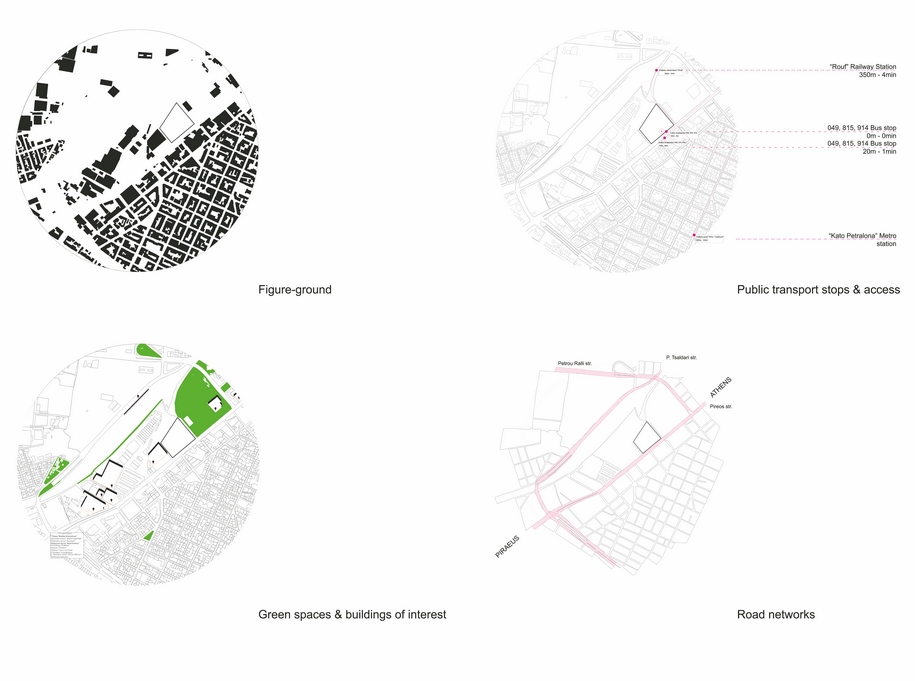
Με την πλατεία ως νέα αφετηρία, σε επίπεδο τομής, οι κτηριακοί όγκοι αναπτύσσονται σε τρεις διαδοχικές προγραμματικές ζώνες με διακριτά χαρακτηριστικά και δομή, ακολουθώντας πρισματικές γεωμετρίες που απελευθερώνουν τη μέγιστη επιφάνεια για να την αποδώσουν στον ανοιχτό δημόσιο χώρο.
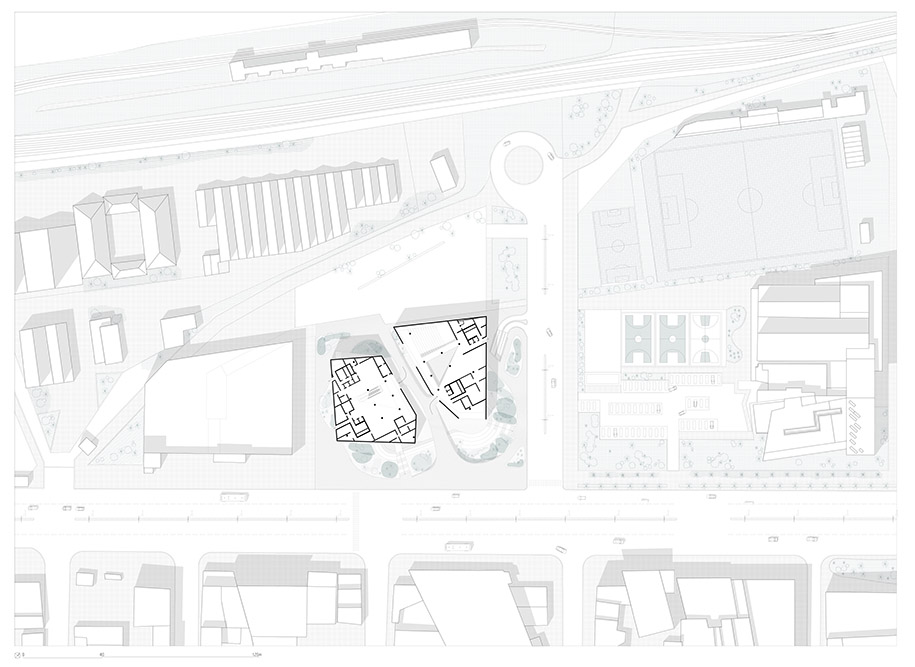
Η ζώνη των υποδομών αναπτύσσεται υπόγεια, τεμνόμενη από την πρισματική γεωμετρία της θεμελίωσης των κτιριακών όγκων και υποστηρίζοντας την κοίλη διαμόρφωση του «κρατήρα» της δημόσιας πλατείας. Στη ζώνη υποδομών στεγάζονται οι αρχειακοί χώροι της υπηρεσίας, καθώς και οι ανάγκες του κτιριακού συγκροτήματος για θέσεις στάθμευσης.
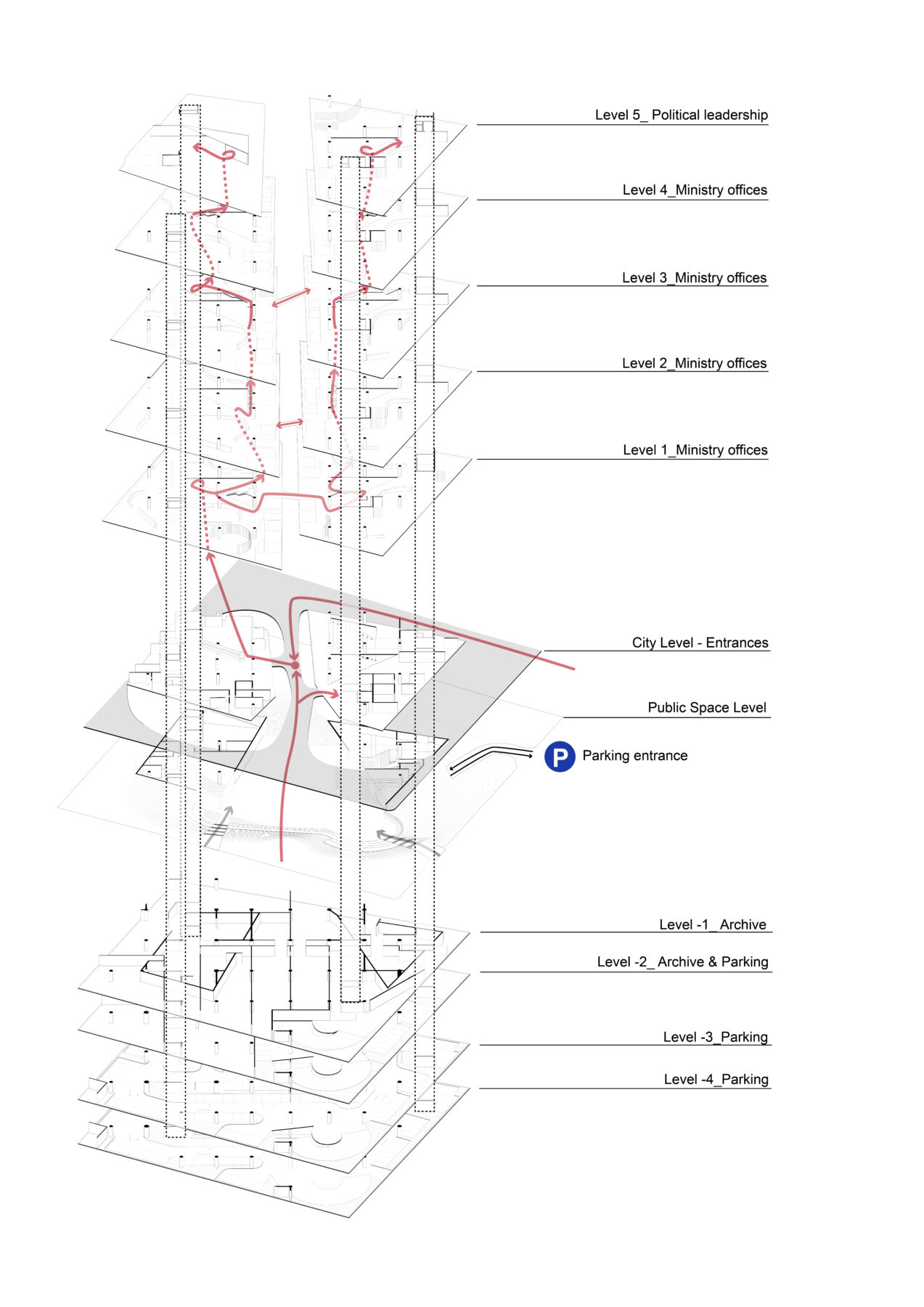
Οι βάσεις των κτιριακών όγκων (Πυλώνες) αποτελούν τη ζώνη κοινόχρηστων προγραμμάτων και λειτουργούν ως πρισματικά κελύφη που εγκιβωτίζουν προγράμματα όπως η βιβλιοθήκη, ο παιδικός σταθμός, το συνεδριακό κέντρο το αμφιθέατρο και το μουσείο τεχνολογίας και τα οποία τροφοδοτούν με ζωή την Πλατεία ένα μεγάλο μέρος του 24ωρου. Η αμφιθεατρική διαμόρφωση της Πλατείας είναι ένας κρατήρας δημόσιων δραστηριοτήτων που περιβάλλεται από κοίλα πρανή, ώστε να προστατευτεί από την όχληση της οδού Πειραιώς. Τα τοιχώματα των κοίλων εναλλάσσονται ανάμεσα σε φυτεμένα πρανή και σκληρές διαμορφώσεις, που λειτουργούν ως άτυπα καθίσματα και υπαίθρια αμφιθέατρα.
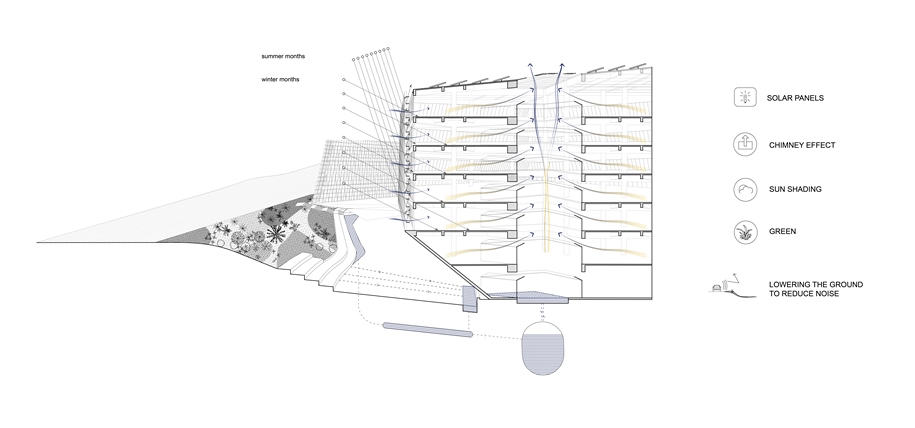
Η πιο ελαφριά δομή του κτιριακού συγκροτήματος που αναπτύσσεται πάνω από τους Πυλώνες, αποτελεί την ζώνη των διοικητικών προγραμμάτων όπου εξαντλούνται οι ανάγκες όλων των Διευθύνσεων / Υπηρεσιών του Υπουργείου σε χώρους εργασίας. Η είσοδος στους χώρους αυτούς επιτυγχάνεται μέσω εναέριας γέφυρας στη στάθμη της οδού Πειραιώς. Οι γραφειακοί χώροι οργανώνονται εκατέρωθεν της Γέφυρας Εισόδου σε δύο διακριτούς κτιριακούς όγκους, που καταλαμβάνουν το βόρειο και το νότιο τμήμα του οικοπέδου. Οι όγκοι αναπτύσσονται πρισματικά προς τα πάνω σε 5 επίπεδα τα οποία μειώνονται διαδοχικά σε έκταση καθώς αναπτύσσονται σε ύψος.

Η διάταξη των χώρων εργασίας ακολουθεί τις αρχές της ανοιχτής κάτοψης και επιδιώκει ένα νέο μοντέλο εργασίας για τη δημόσια διοίκηση που αναφέρεται και προωθεί ευνοϊκές συνθήκες συνεργασίας, διαφάνειας και ευελιξίας. Είναι συνάμα φιλικό προς τον εργαζόμενο, αλλά και τον επισκέπτη της Υπηρεσίας. Η
σχεδιαστική πρόταση απομακρύνεται από τους διακριτούς μικρούς γραφειακούς χώρους εν σειρά που συναντώνται σήμερα στις δημόσιες υπηρεσίες στη δημιουργία νησίδων με διαφορετικά ποιοτικά χαρακτηριστικά που ανταποκρίνονται σε συνθήκες εργασιακής απομόνωσης, συνεργασίας, παρουσίασης και διαβούλευσης.
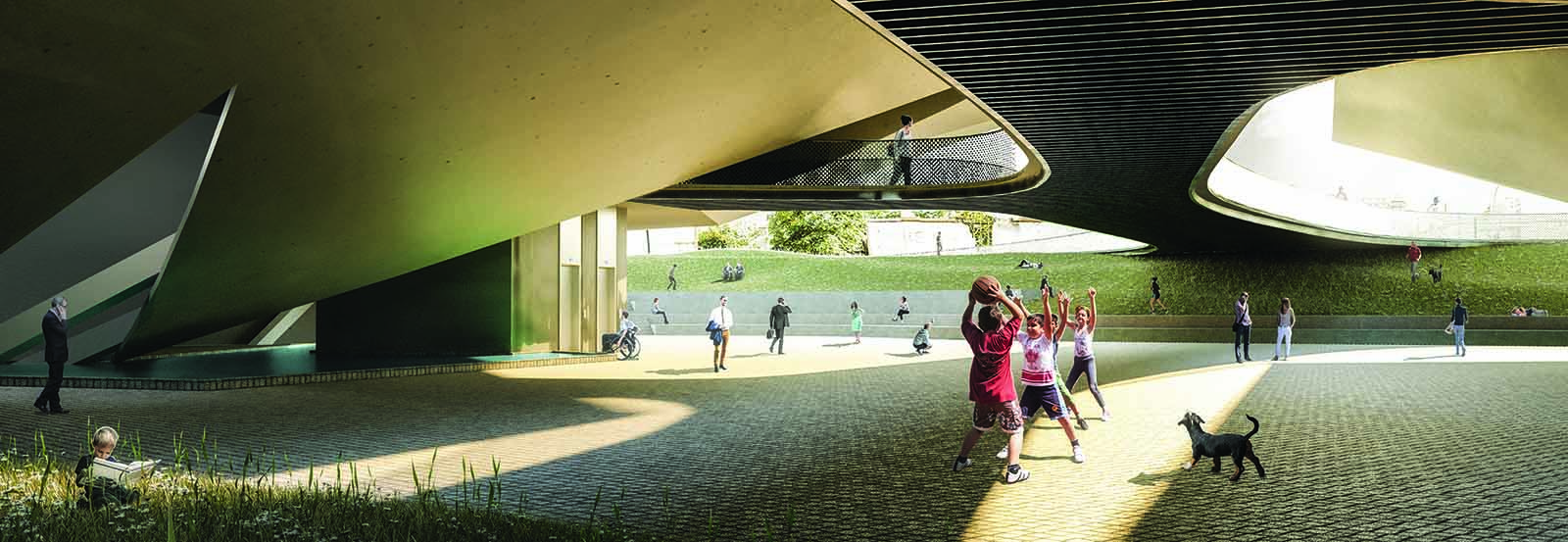
Οι δύο κτιριακοί όγκοι ενώνονται με γέφυρες σε τρεις διαδοχικούς ορόφους ώστε να επιτρέπουν περαιτέρω την οριζόντια κυκλοφορία και οργάνωση επιμέρους υπηρεσιών στην τομή. Στις δύο όψεις των κτιρίων, εκατέρωθεν του άξονα της Γέφυρας Εισόδου δημιουργείται μια ζώνη «διαφάνειας» όπου χωροθετούνται οι χώροι συνεργασίας και διαβούλευσης που αντιστοιχούν σε κάθε υπηρεσία.
Ένα αίθριο τριγωνικής κάτοψης – που λειτουργεί βιοκλιματικά (φαινόμενο καμινάδας) – διαπερνά καθένα από τα κτίρια, βοηθώντας στην εκκένωση του
συσσωρευμένου θερμού αέρα κατά τους καλοκαιρινούς μήνες και την εκμετάλλευσή του κατά τους χειμερινούς. Η αντίστροφη γεωμετρία από αυτή που ακολουθούν οι Πυλώνες, επιτυγχάνει την καλύτερη δυνατή εκμετάλλευση του προσανατολισμού της κάθε όψης με βιοκλιματικά κριτήρια, εξασφαλίζοντας τις βέλτιστες συνθήκες φυσικού φωτισμού. Λειτουργεί σε συνδυασμό με το
μεταλλικό σύστημα σκιαδίων που περιβάλλει όλες τις γυάλινες όψεις των υπερδομών των κτιριακών όγκων, ρυθμίζοντας το εσωτερικό μικροκλίμα στις επιθυμητές εργασιακές συνθήκες.
Στην τελευταία στάθμη του νότιου κτηριακού όγκου χωροθετείται ένα cafe- εστιατόριο που ανοίγει στη δημόσια ταράτσα με θέα προς την Ακρόπολη και την πόλη των Αθηνών.
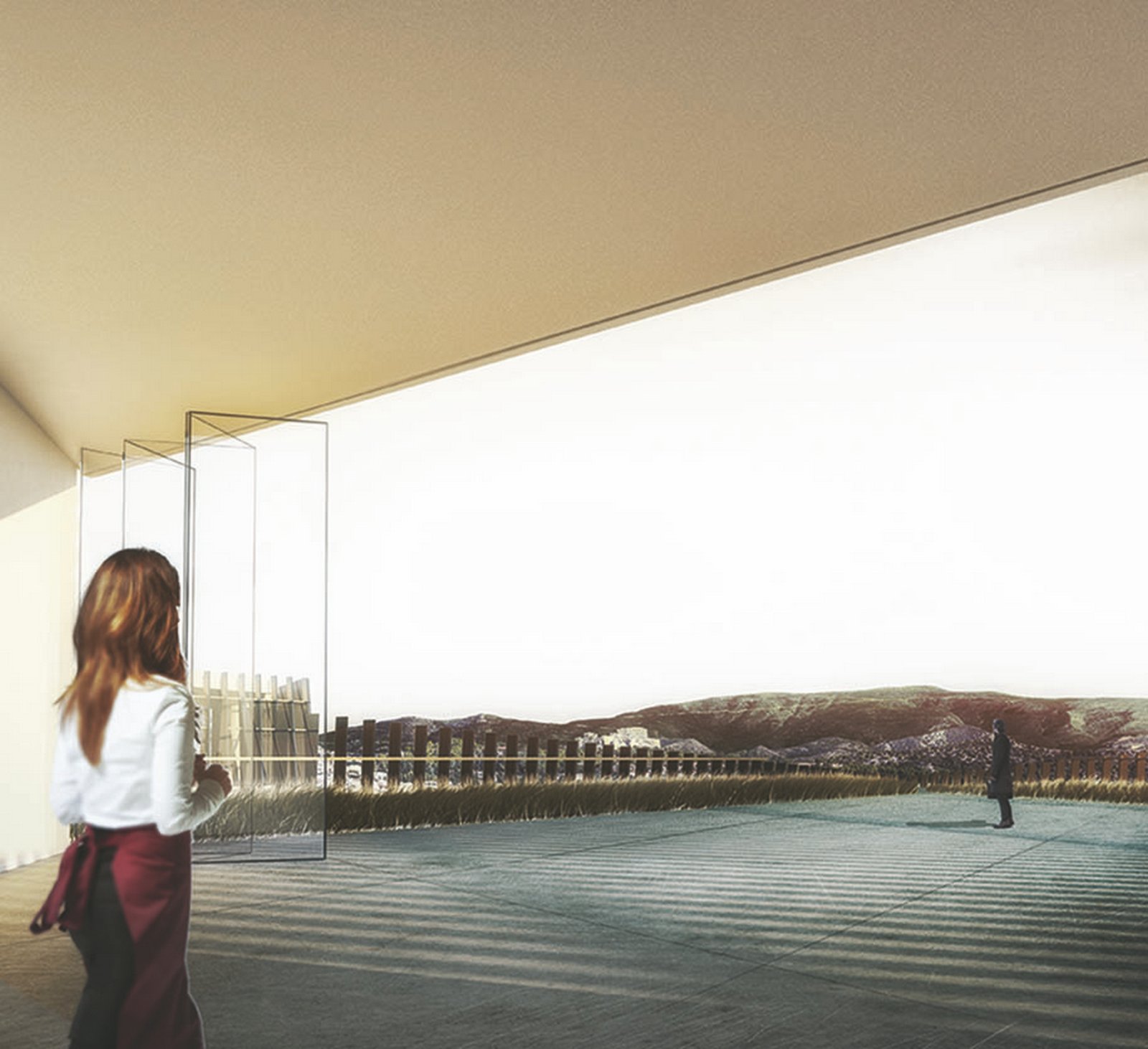
Στοιχεία έργου
Διαγωνισμός Αρχιτεκτονικός διαγωνισμός για την ανέγερση κτηριακών εγκαταστάσεων για τη στέγαση των υπηρεσιών της Γενικής Γραμματείας Υποδομών του Υπουργείου Υποδομών και Μεταφορών και τη διαμόρφωση περιβάλλοντος χώρου στην οδό Πειραιώς, στην Αθήνα
Ομάδα Μελέτης Λευτέρης Μιχαλούτσος, Αγάπη Πρώιμου, Αλεξάνδρα Στράτου, Τίνα Μαρινάκη, Κωνσταντίνος Μουστάκης / ASK ARCHITECTS – AGAPI PROIMOU
Φοιτητές αρχιτεκτονικής Βάλια Καβάλλα, Θοδωρής Τσελεπίδης
Στατική μελέτη Μάνος Κυριαζής
Η/Μ Μελέτη Νίκος Νάκος
READ ALSO: Archisearch Talks: Panos Dragonas - Podcast Recap