In a amphitheatrical plot in the island of Serifos, Fotis Zapantiotis Associated Architects designed a summer residence. Cliff House was created according to the caracteristic topography and the natural environment of the place, while materials like rammed earth and stone were used in order to harmonize with it. An orthonormal system of axes organises the interior and exterior spaces of the house and contribute to the ventilation of it.
-text by the architects
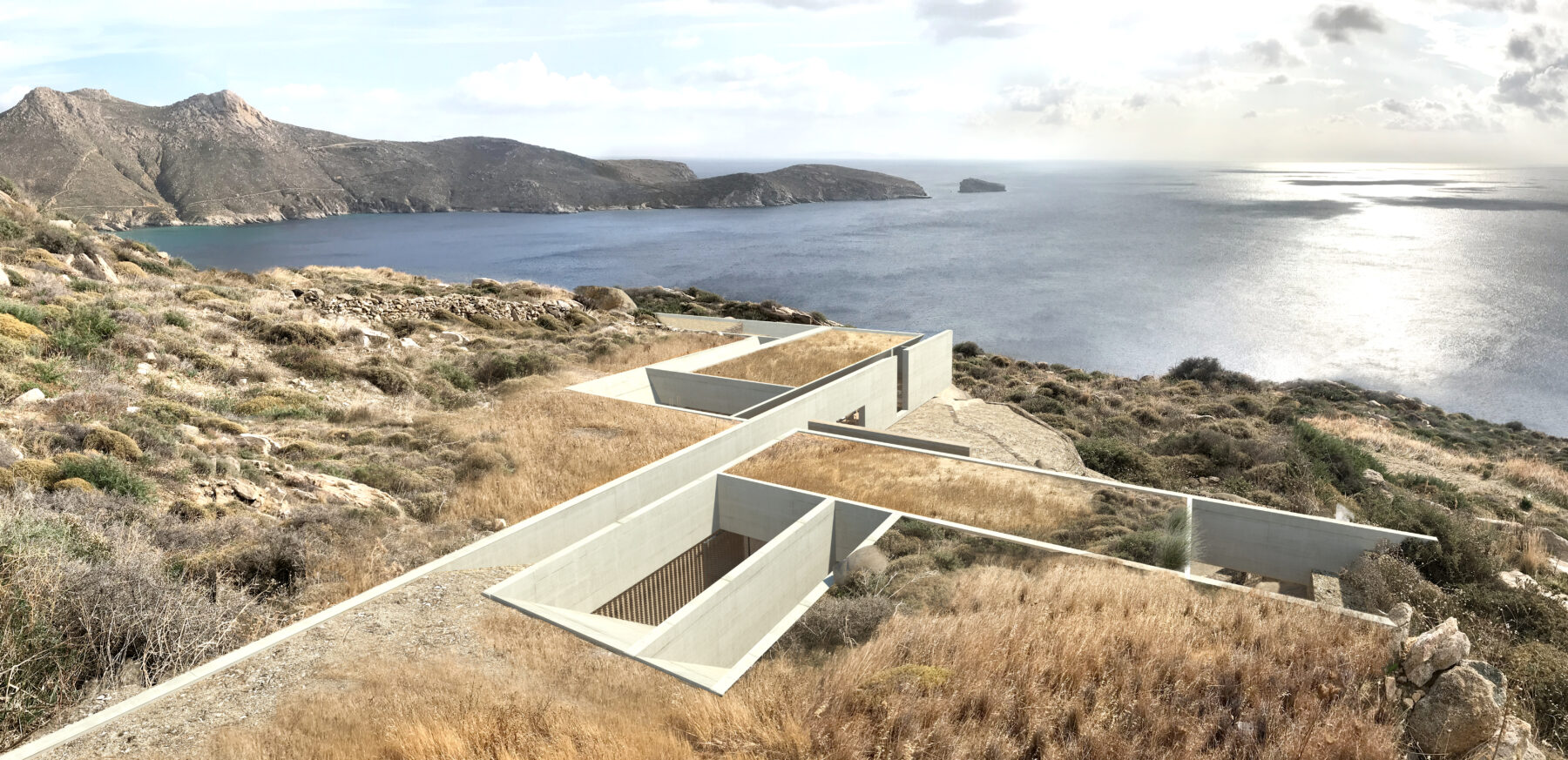
The project is situated on a slope in the southern part of the island of Serifos. Striking rock formations, low vegetation and unobstructed views to the sea characterise this amphitheatrical plot. Our primary task was to comprehend and perceive the substratum, the curvature and folds of the earth that prescribe the movement and stasis, the positioning and levitation in the space.
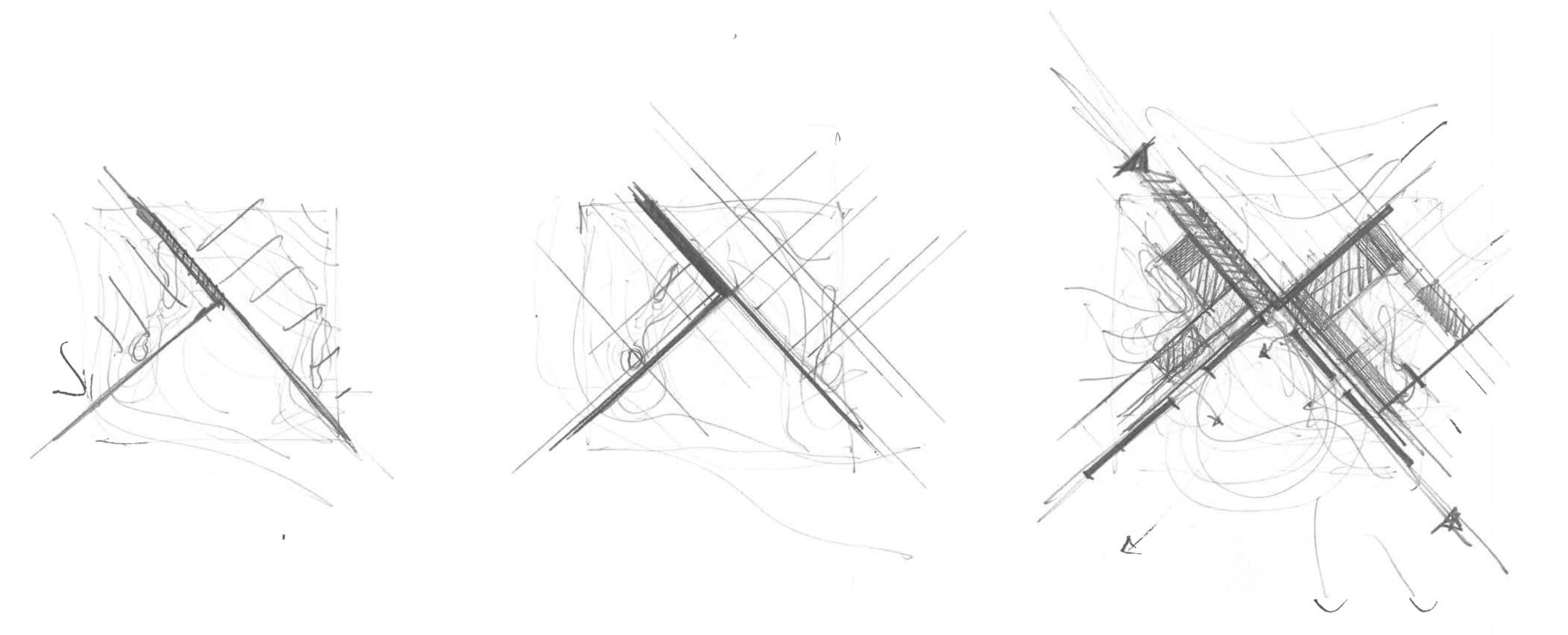
The first compositional decision was to determine the point where the ground level of the house would be set and required three issues to be addressed: integration (or not) into the terrain, protection from extreme weather conditions (namely sun and wind) and determination of the viewing angles.
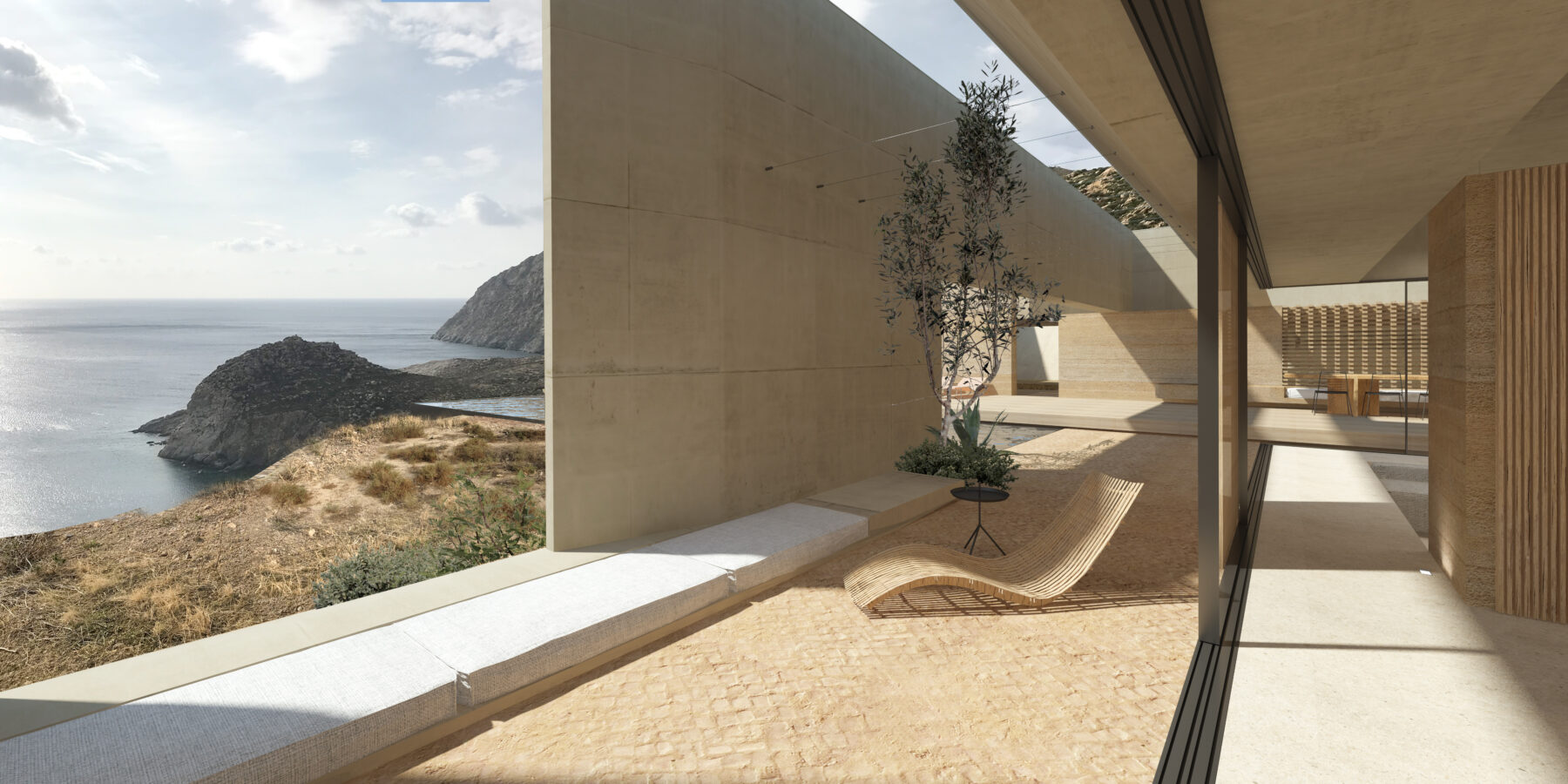
Beyond the above mentioned, the compositional dilemma at hand derived from how the project would interact with the relief: it would either stand contrapuntal to the natural landscape, or it would emerge from the rocky slope as and where the latter allowed. The solution ultimately conforms to the cliff’s embrace and the L shaped composition fills the void left by the existing natural cavity which protectively encloses the home. A network of completes and voids, stasis and movement, patios and indoor spaces, are enclosed under two horizontal planes-slabs which anchor themselves to the cliff.
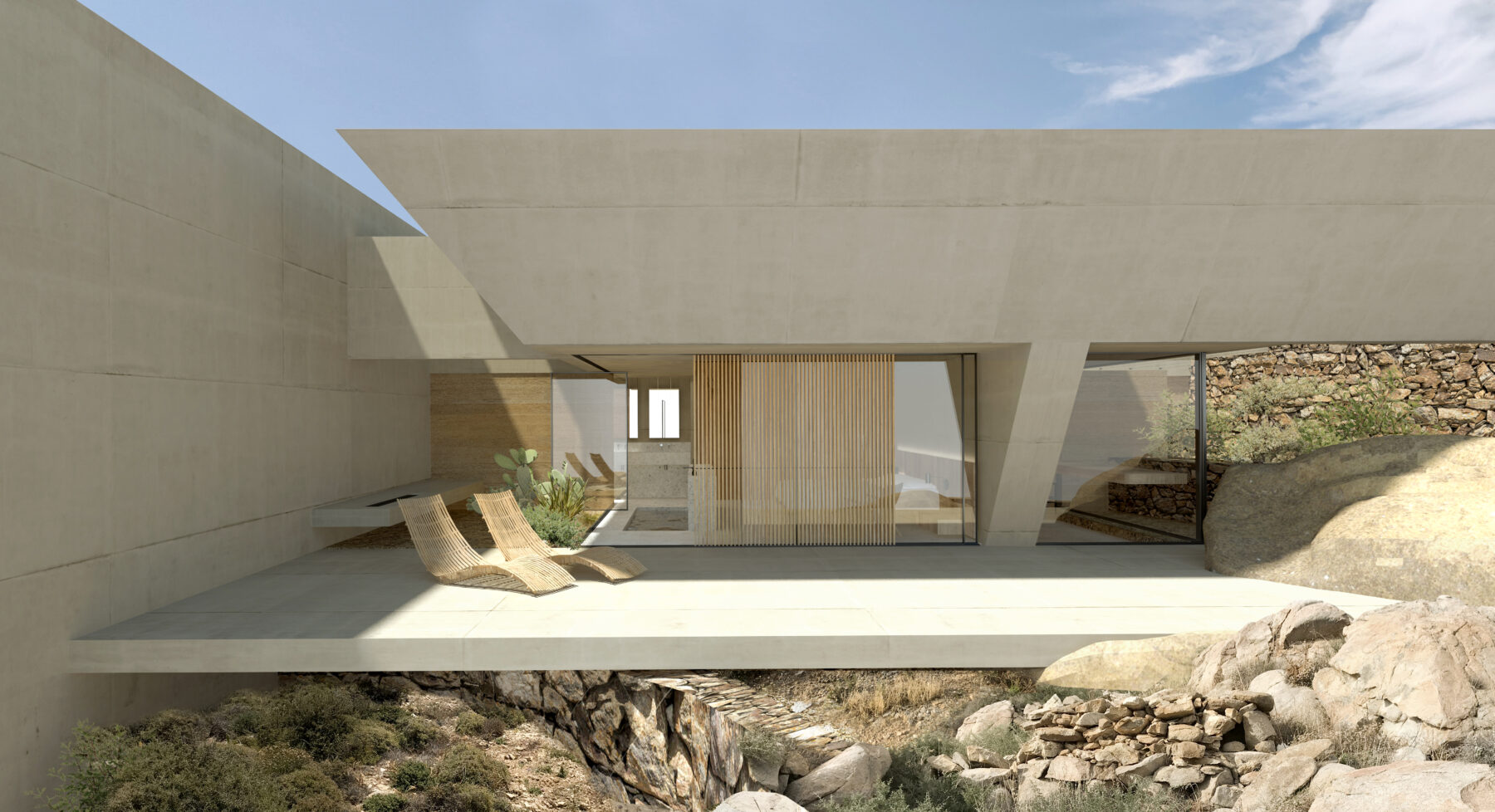
The large plot area created the need to define an orthonormal system of axes that would organise and run through the architectural solution in its totality. The project thus assumes the character of an austere spatial composition and all these structural and space-defining elements are articulated on this grid. In accordance with this design, the downward movement towards the house resembles a carving in the ground that cuts across the cliff and leads to the center of the composition, while at the same time separating and demarcating the different sections of the home.
The solid, static wall and the horizontal plane-slab constitute the key elements of the composition. Two systems which are seemingly in contrast to one another are called upon to interrelate and give rise to beneficial space.
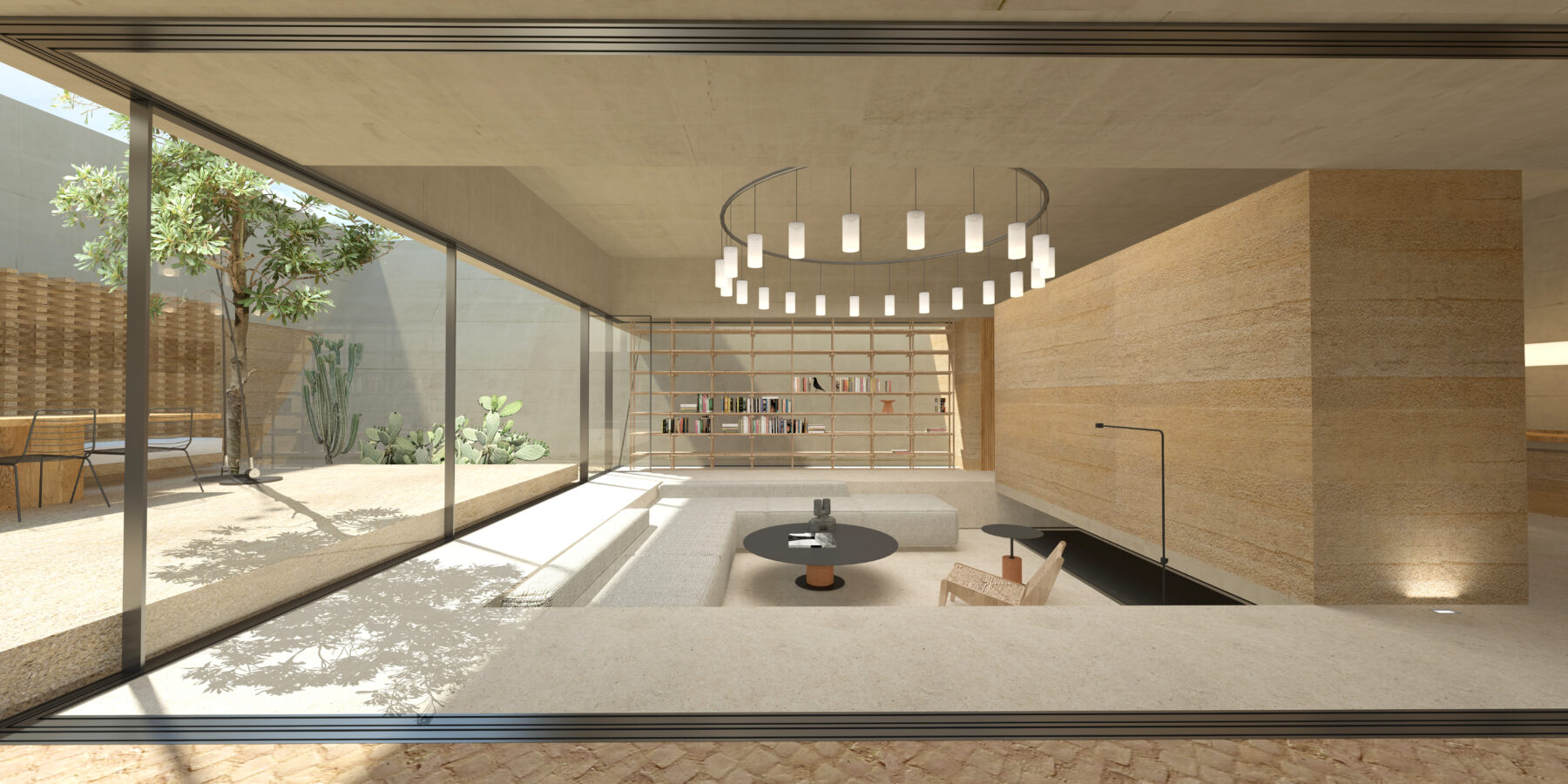
Walls made of rammed earth and concrete assume meaning as a hard, protective boundary. Implemented upon these two transversal axes in the shape of a cross and at a distance to the slab, on the one hand protecting the home from strong winds and the harsh sun, while on the other hand creating semi-open air spaces (porticoes), necessary for the thorough ventilation and cooling of the interior spaces during the summer months.
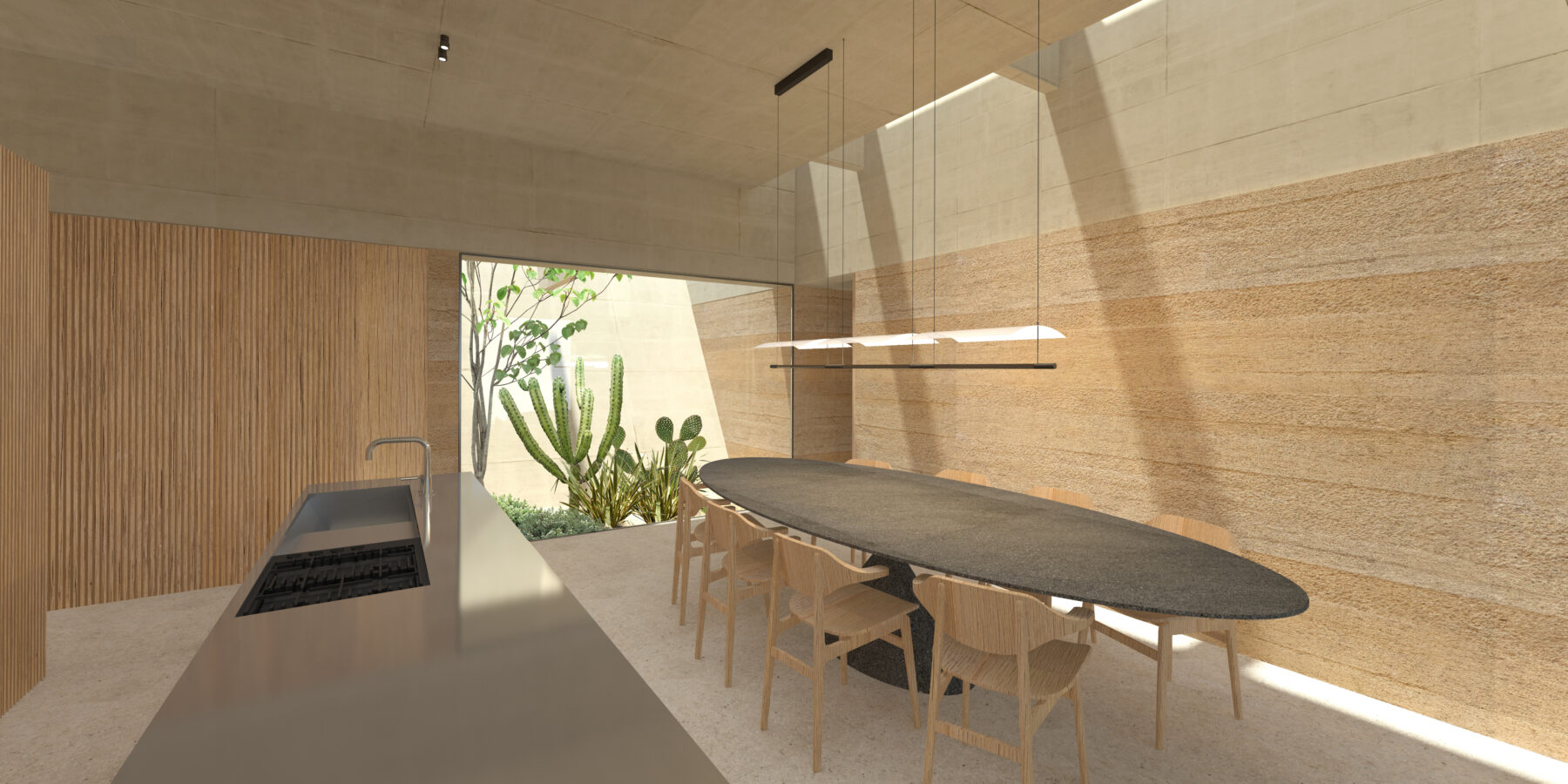
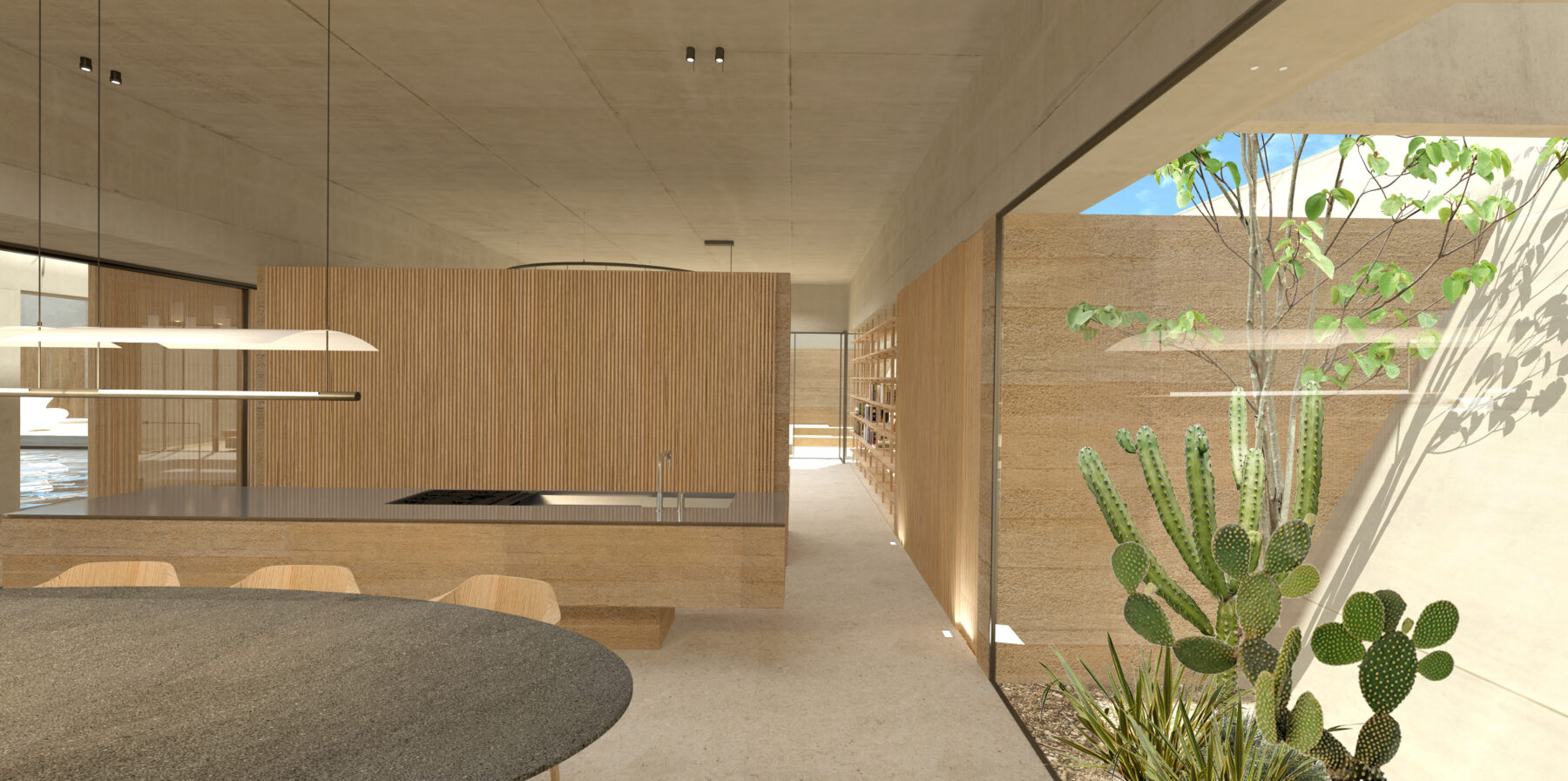
The proposal unravels on the ground floor level and includes communal spaces, three bedrooms, and a guest room in two independent units which liaise on the same system of axes that runs through the architectural composition. The central patio is located at the point of intersection of the two axes and inside the body of the property, whilst protected turning to the south and functioning as a reference point for the home. The inner courtyard that is created extends beyond the boundaries of the concrete wall and, in conjunction with the pool, activates the large plateau that the building configuration enables.
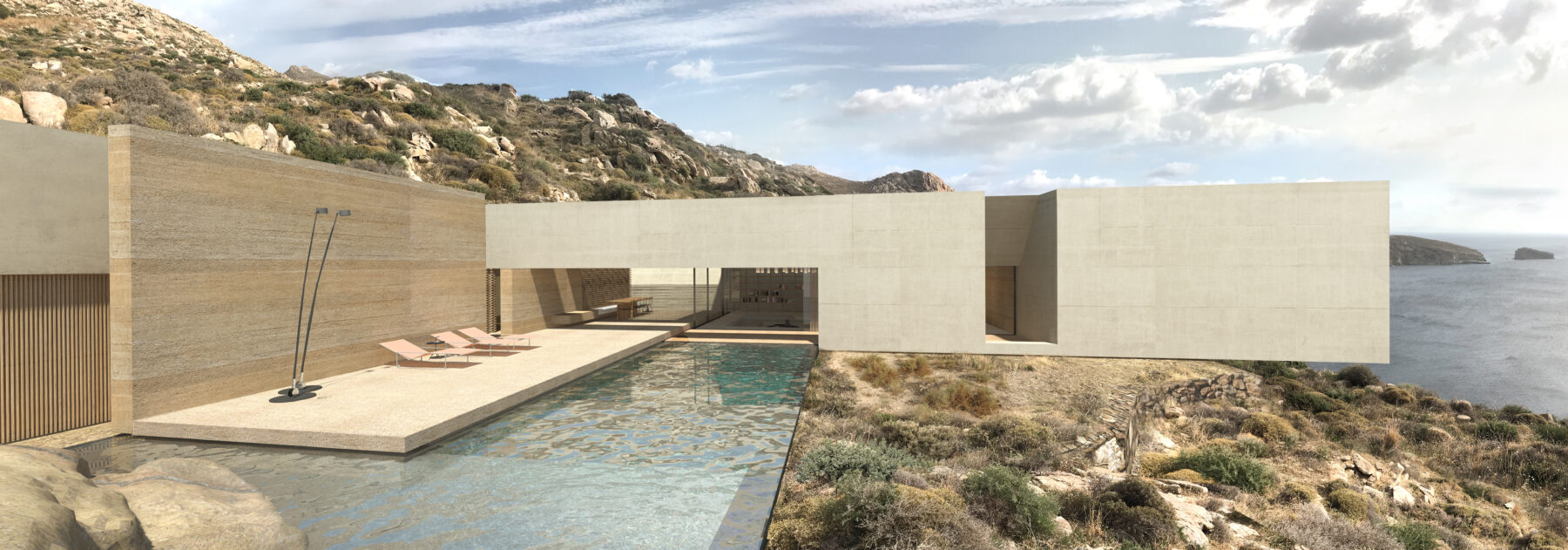
The structure is called upon to act as a regulator of the resulting microclimate and offer to the user spaces that are protected during the day, friendly and viable. The use of materials (rammed earth, concrete, wood, glass) and the choice of a planted rooftop aimed at integrating the mass of the building into the rocky cliff and to aligning this intervention to the scale of the landscape.
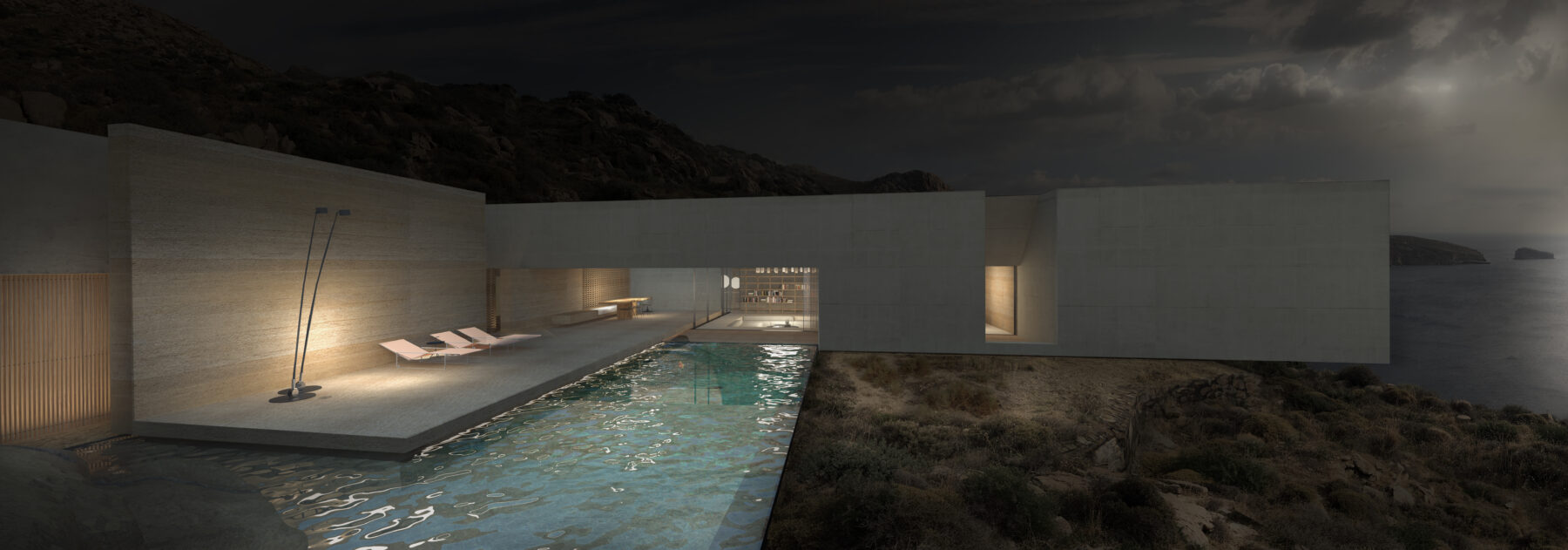
Credits & Details
Design : Fotis Zapantiotis Associated Architects
Project : Cliff House
Typology: Residence
Location: Serifos island
Design Team : Zapantiotis Fotis, Agapaki Maria
Area: 200m2
Year: 2021
Σε ένα αμφιθεατρικό οικόπεδο στα νότια του νησιού της Σερίφου, το γραφείο Fotis Zapantiotis Associated Architects ανέλαβε το σχεδιασμό μιας εξοχικής κατοικίας. Η οργάνωση της κατοικίας δεδομένου του ιδιαίτερου εδάφους, οργανώνεται βάση ενός ορθοκανονικού συστήματος αξόνων που δημιουργεί κενά και πλήρη, ανοιχτών και κλειστών χώρων. Η χρήση φυσικών υλικών και του στοιχείου του φυτεμένου δώματος εναρμονίζει το κτίριο με το περιβάλλον στο οποίο εντάσσεται.
-text by the architects
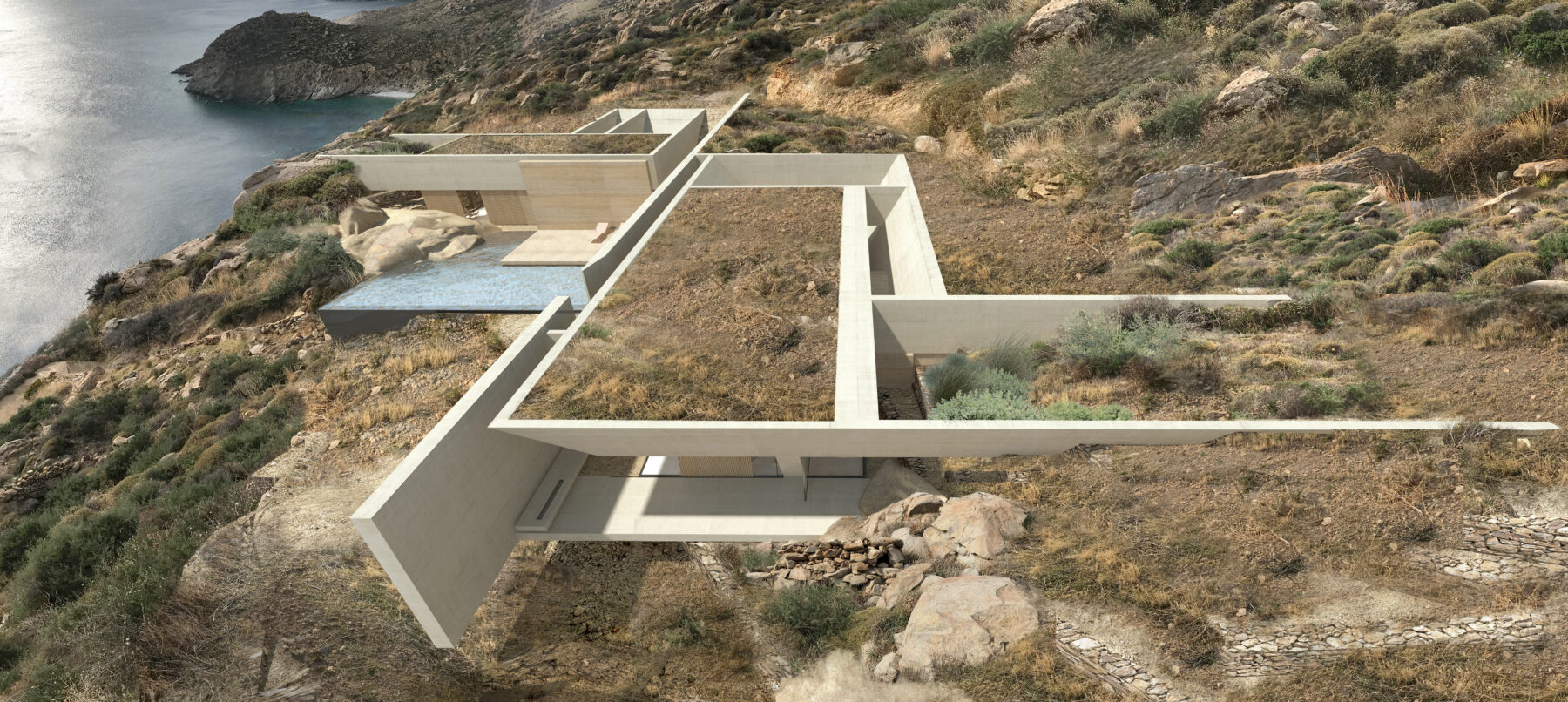
Το οικόπεδο βρίσκεται σε μια επικλινή πλαγιά στο νότιο τμήμα του νησιού της Σερίφου. Έντονοι βραχώδεις σχηματισμοί, χαμηλή βλάστηση και ανεμπόδιστη θέα προς την θάλασσα συνθέτουν τα χαρακτηριστικά του αμφιθεατρικού οικοπέδου.
Πρώτο μας μέλημα ήταν η κατανόηση και η αντίληψη του υπόβαθρου, της πτύχωσης της επιφάνειας της γης που προδιαγράφει την κίνηση και την στάση, την έδραση και την αιώρηση.
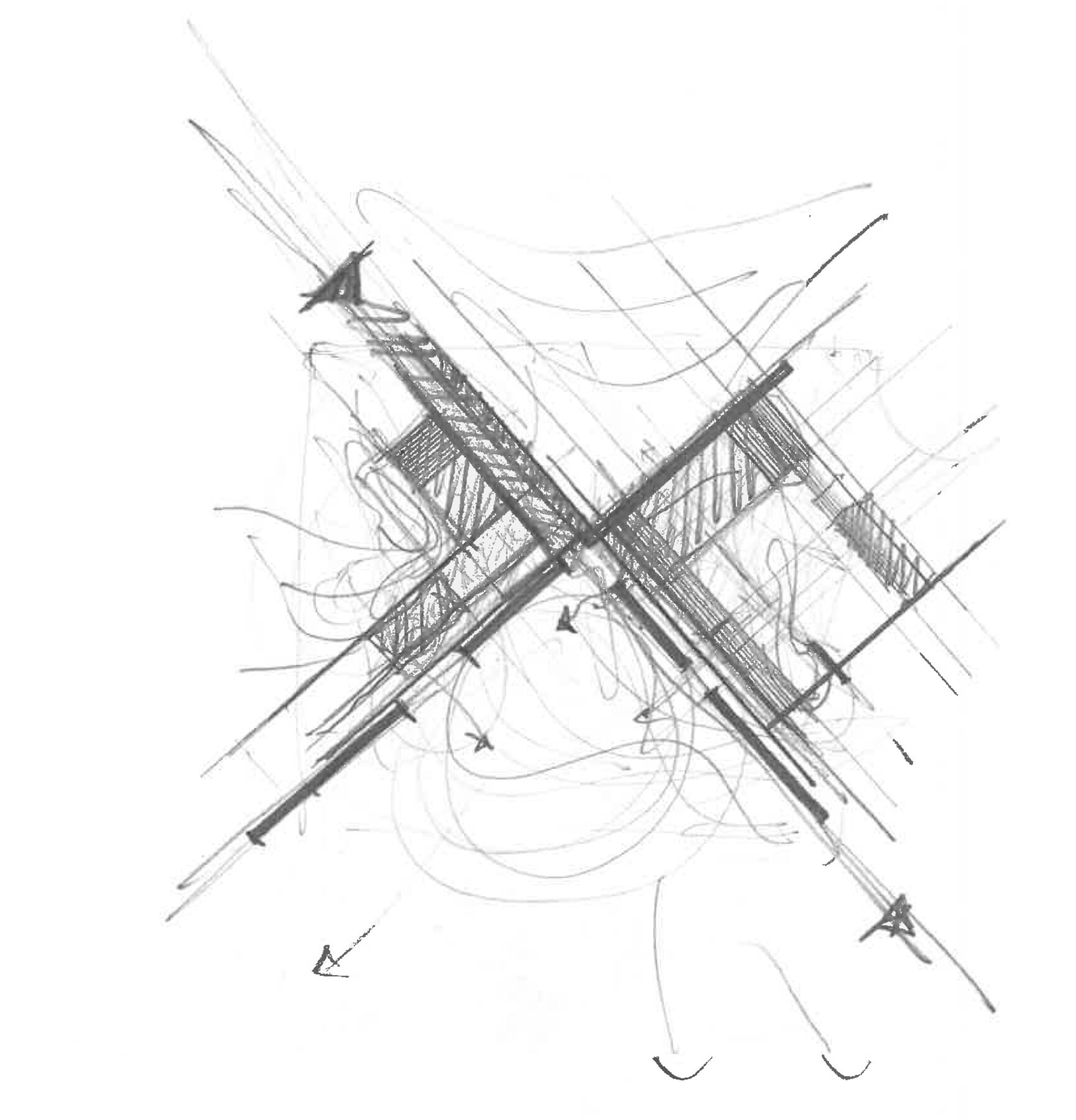
Η επιλογή του σημείου που θα εδραζόταν η ισόγεια στάθμη της κατοικίας, αποτέλεσε την πρώτη συνθετική κίνηση και είχε να απαντήσει σε τρία ζητήματα: ένταξη ή μη στο φυσικό ανάγλυφο, προστασία από τις ακραίες καιρικές συνθήκες (ήλιος, άνεμοι) και καθορισμό των θεάσεων.
Πέραν της επιλογής του σημείου, το συνθετικό δίλημμα τέθηκε από τον τρόπο που η πρόταση θα συνομιλούσε με το ανάγλυφο, είτε θα στεκόταν αντιστικτικά στο φυσικό τοπίο, είτε θα γεννιόταν από την βραχώδη πλαγιά, όπου αυτή το επέτρεπε. Η λύση τελικά συμμορφώνεται με την αγκαλιά που το πρανές δημιουργεί και η σύνθεση σχήματος Γ, έρχεται να πληρώσει το κενό που αφήνει η φυσική κοιλότητα. Ένα δίκτυο από πλήρη και κενά, στάσεις και κινήσεις, αίθρια και κλειστούς χώρους, εν είδη ελεύθερης πλάκας(στεγάστρου), αγκυρώνονται στην πλαγιά που περικλείει προστατευτικά την κατοικία.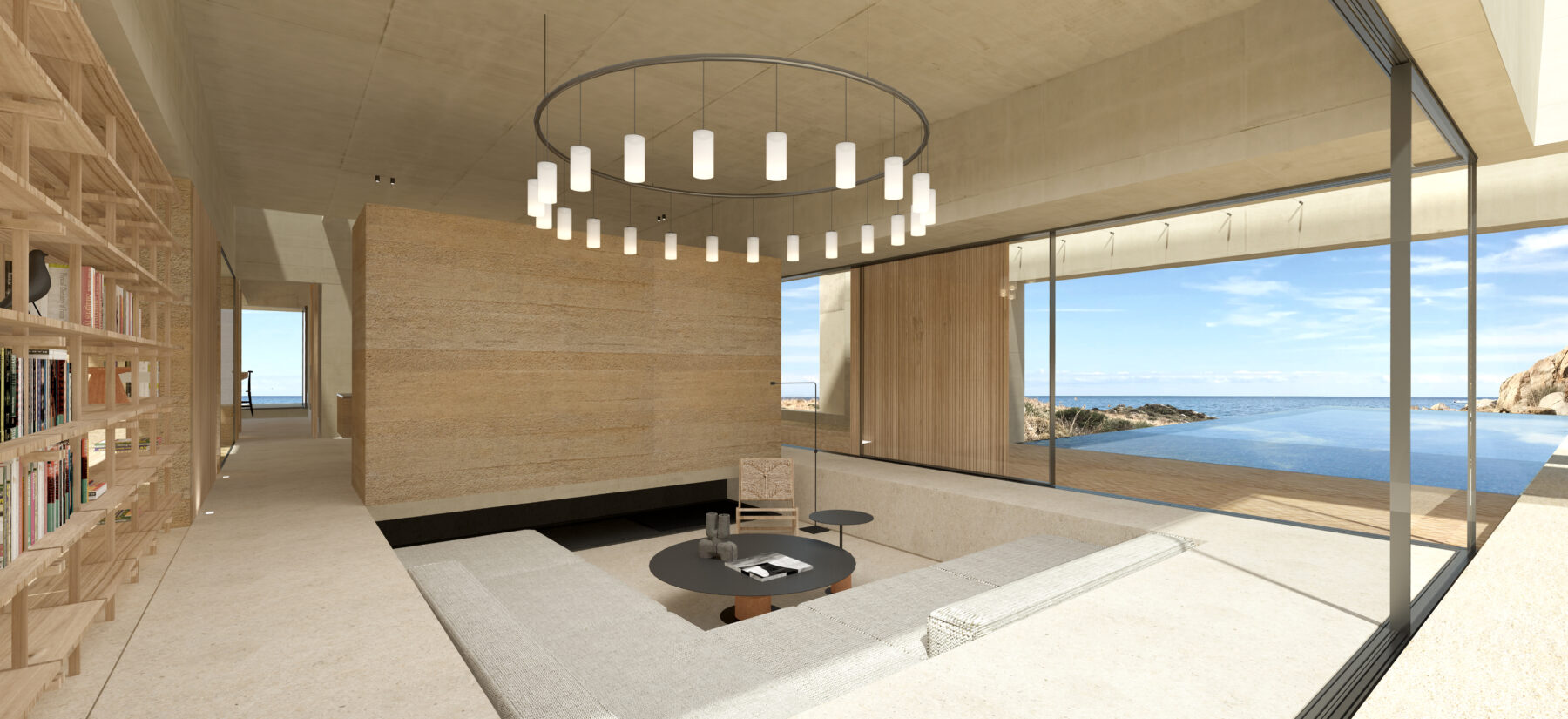
Η μεγάλη έκταση του γηπέδου, οδήγησε στην ανάγκη ορισμού ενός ορθοκανονικού συστήματος αξόνων που θα οργάνωνε και θα διέτρεχε την λύση στο σύνολό της. Η πρόταση αποκτά έτσι χαρακτήρα αυστηρής συγκρότησης χώρου και όλα τα συνθετικά της στοιχεία εναπόκεινται/αρθρώνονται στον κάναβο αυτό. Ακολούθως της χάραξης αυτής, η καθοδική κίνηση προς την κατοικία έχει τον χαρακτήρα χαραγματιάς στο έδαφος που τέμνει εγκάρσια το πρανές και οδηγεί στην καρδιά του θέματος, ενώ διαχωρίζει ταυτόχρονα τις ξεχωριστές ενότητες της κατοικίας.
Ο συμπαγής στατικός τοίχος και η ελεύθερη πλάκα, αποτελούν τα βασικά στοιχεία της σύνθεσης. Δύο συστήματα που φαινομενικά αντιτίθεται το ένα στο άλλο, καλούνται να συσχετιστούν μεταξύ τους και να παράξουν ωφέλιμο χώρο.
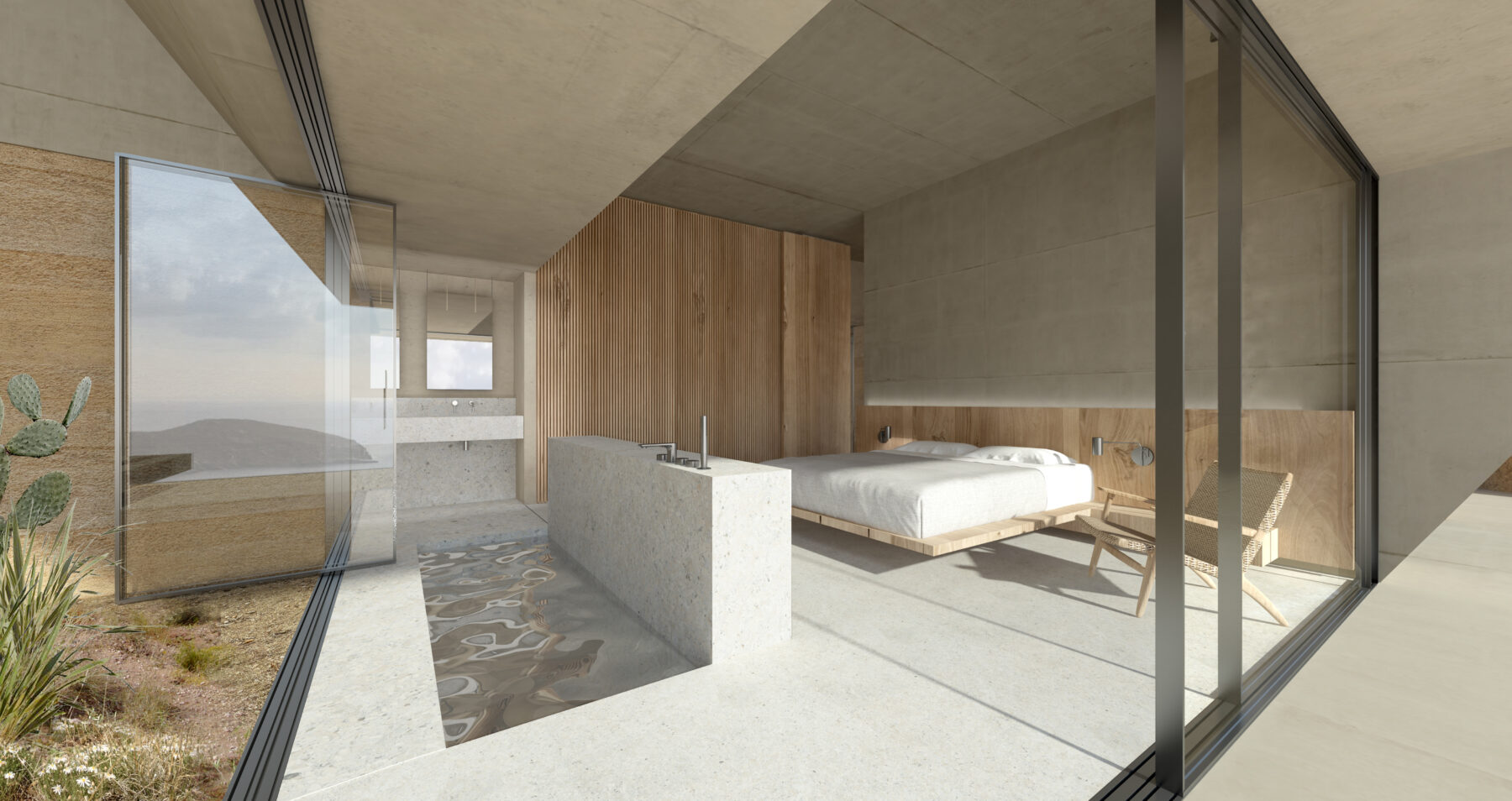
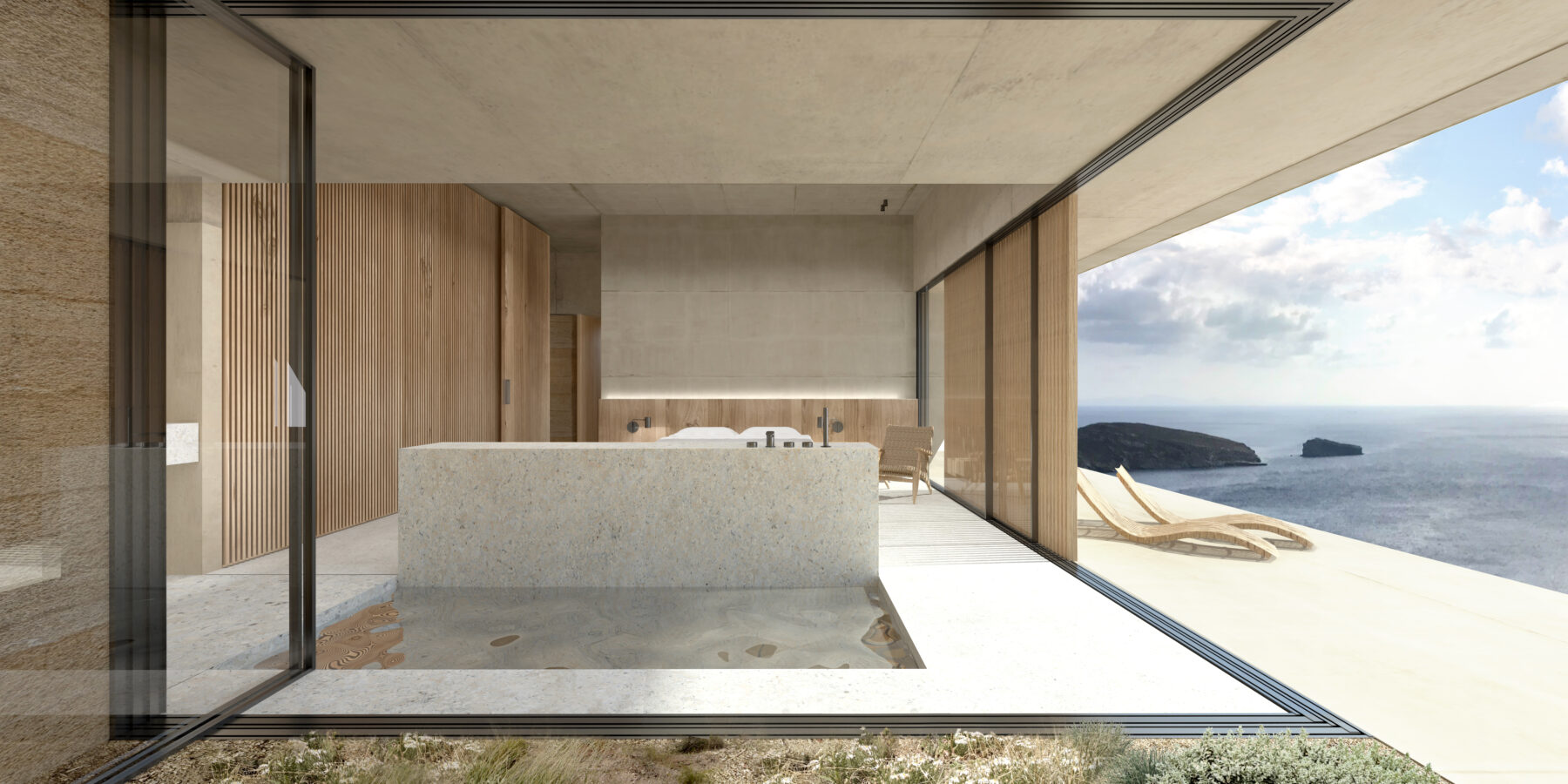
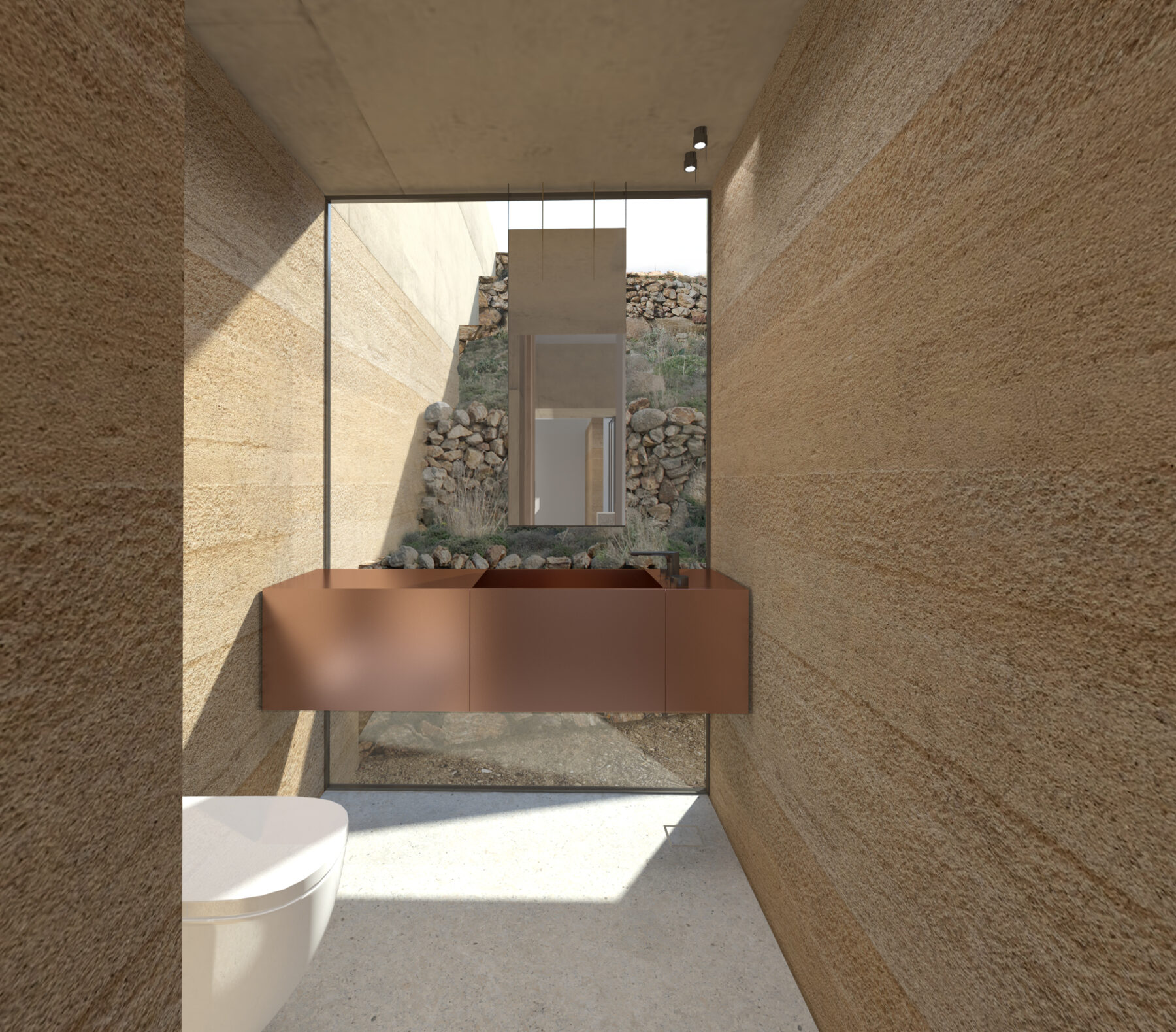
Οι τοίχοι από rammed earth και μπετόν, αποκτούν την έννοια του προστατευτικού σκληρού ορίου. Υλοποιούνται πάνω στους δύο εγκάρσιους άξονες σε σχήμα σταυρού και σε απόσταση από την ελεύθερη πλάκα, αφενός προστατεύουν την κατοικία από τους δυνατούς ανέμους και τον σκληρό ήλιο και αφετέρου δημιουργούν ημιυπαίθριους χώρους (στοές), απαραίτητους για τον διαμπερή αερισμό και δροσισμό των κλειστών χώρων κατά τους θερινούς μήνες.
Χωρίς συνθετικές εξάρσεις, η κατοικία αναπτύσσεται ισόγεια και περιλαμβάνει τους κοινόχρηστους χώρους, τρία υπνοδωμάτια και έναν ξενώνα σε δύο ανεξάρτητες μονάδες που αρθρώνονται στο ίδιο σύστημα αξόνων που διατρέχει την λύση.
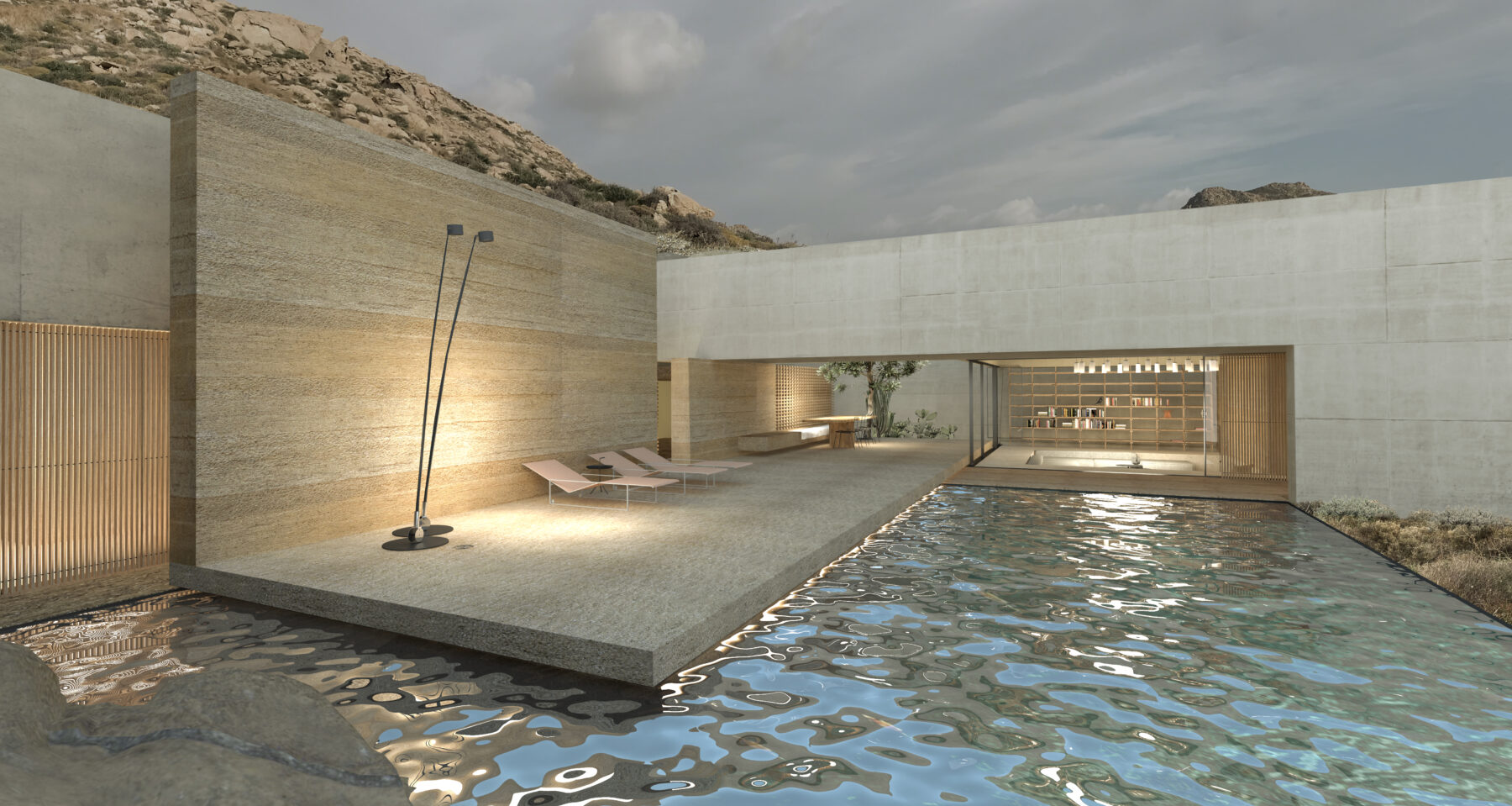
Το κεντρικό αίθριο χωροθετείται στον σημείο τομής των δύο αξόνων και μέσα στο σώμα της κατοικίας, ενώ προστατευμένο, στρέφεται αξονικά προς τον νότο και γίνεται το σημείο αναφοράς του σπιτιού. Η εσωτερική πλατεία που δημιουργείται, προεκτείνεται έξω από το όριο του μπετονένιου τοίχου και μαζί με το στοιχείο της πισίνας ενεργοποιούν το μεγάλο πλάτωμα που αφήνει ωφέλιμο η κτιριακή σύνθεση.
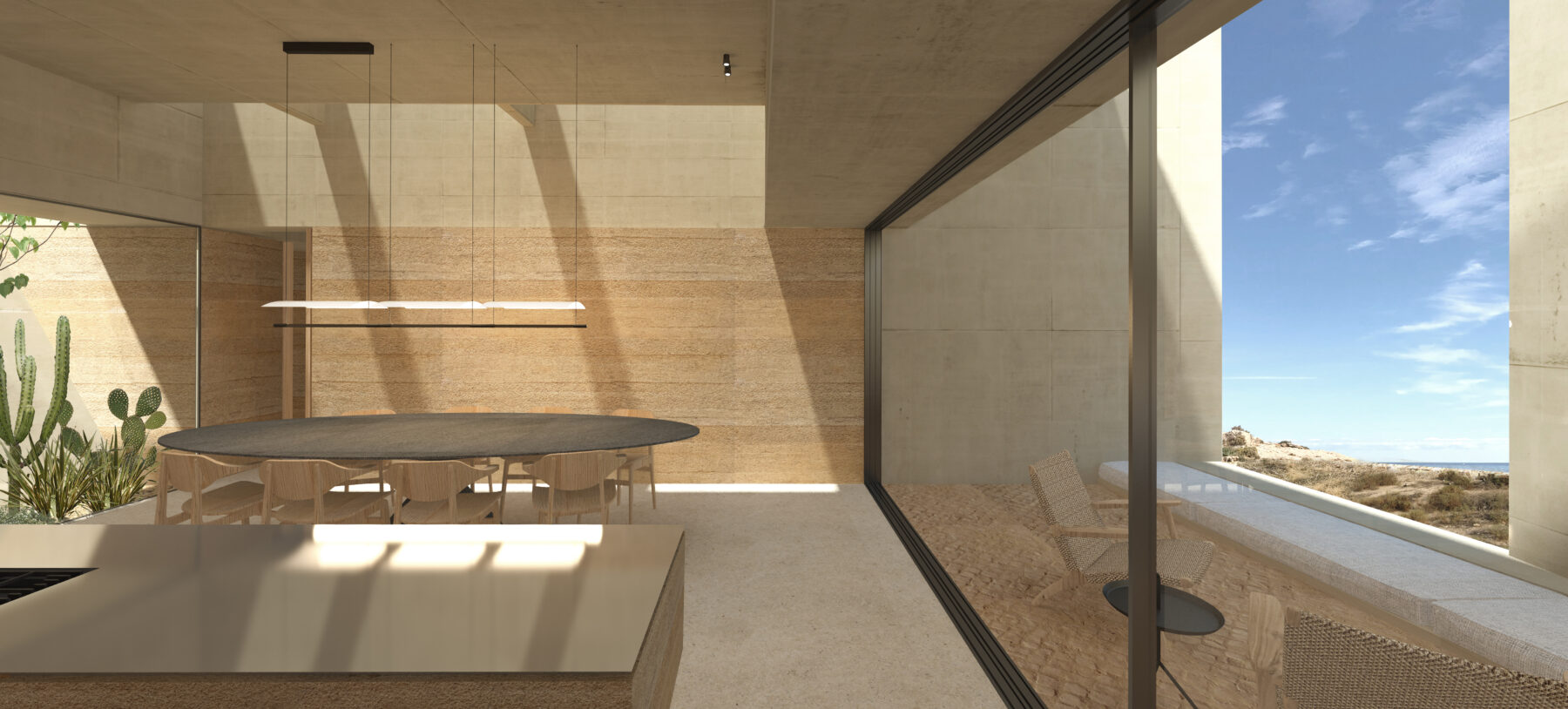
Το κτισμένο καλείται να παίξει ρόλο ρυθμιστή του μικροκλίματος που δημιουργείται και να προσφέρει στον χρήστη χώρους προστατευμένους κατά την διάρκεια της μέρας, φιλικούς και βιώσιμους. Η χρήση των υλικών (rammed earth, μπετόν, ξύλο, γυαλί ) και η επιλογή του φυτεμένου δώματος, έγινε με σκοπό την ένταξη του όγκου του κτιρίου στην βραχώδη πλαγιά και να συμβαδίσει η επέμβαση στην κλίμακα του τοπίου.
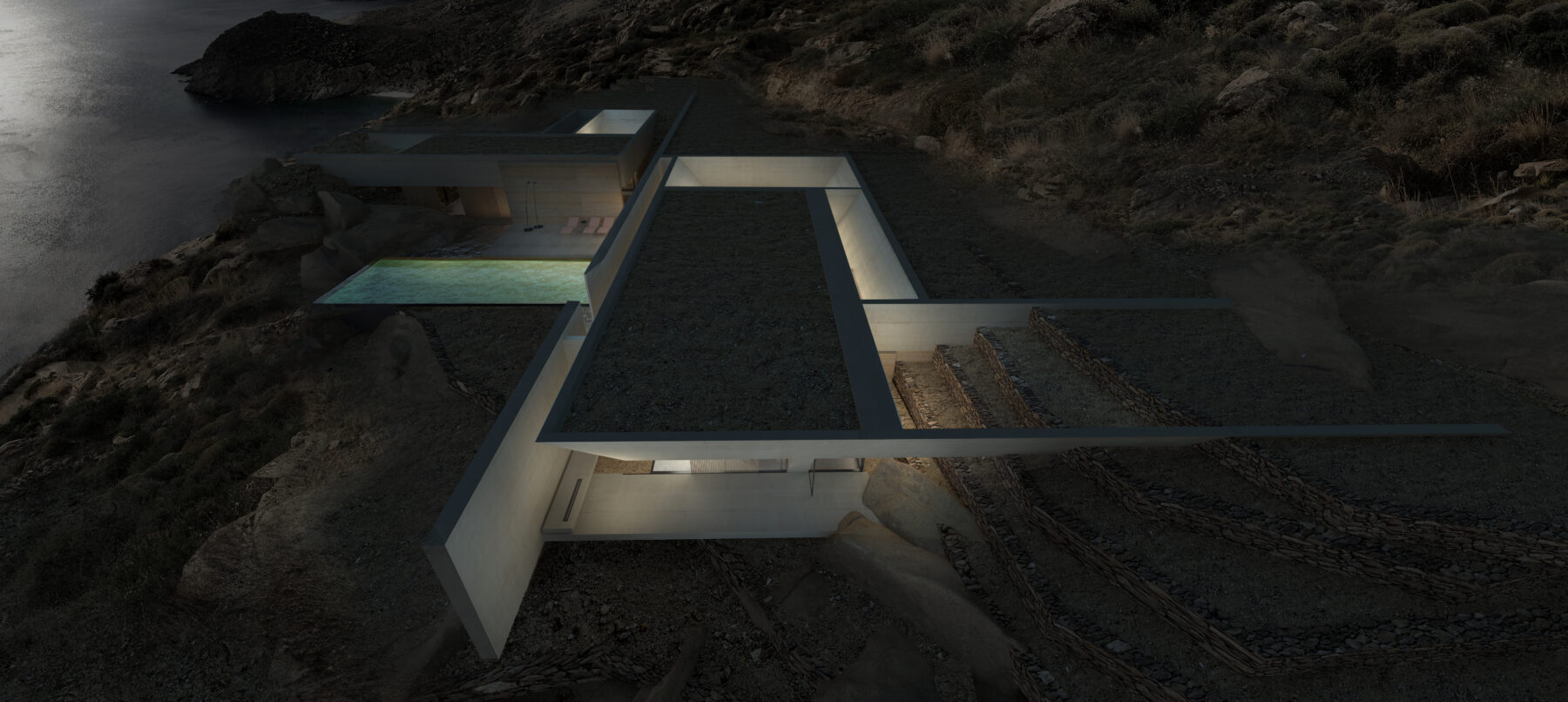
Στοιχεία έργου
Σχεδιασμός: Fotis Zapantiotis Associated Architects
Έργο: Cliff House
Τυπολογία: Residence
Τοποθεσία: Serifos island
Ομάδα σχεδιασμού: Zapantiotis Fotis, Agapaki Maria
Έκταση: 200m2
Χρονολογία: 2021
READ ALSO: Building Arq 29 in Valencia | by DG Arquitecto