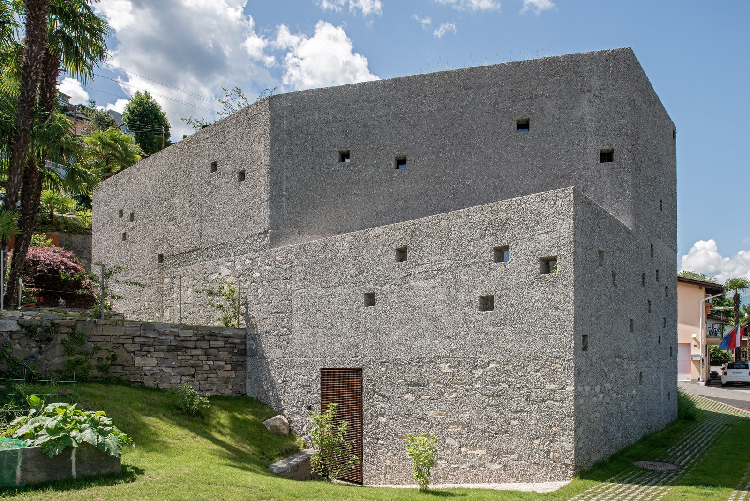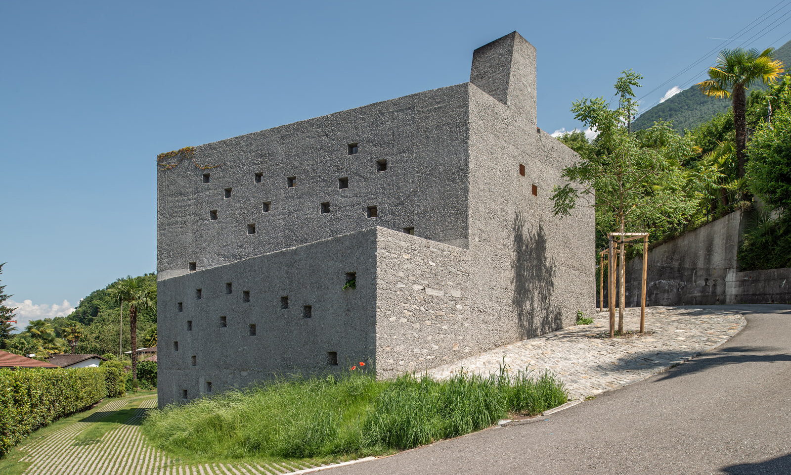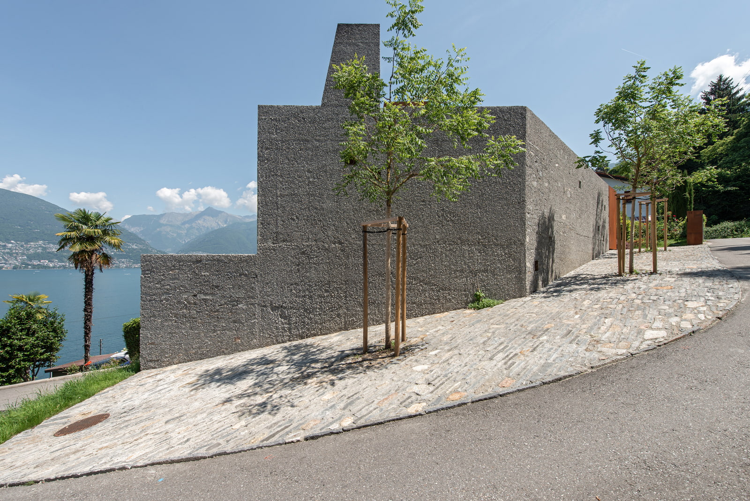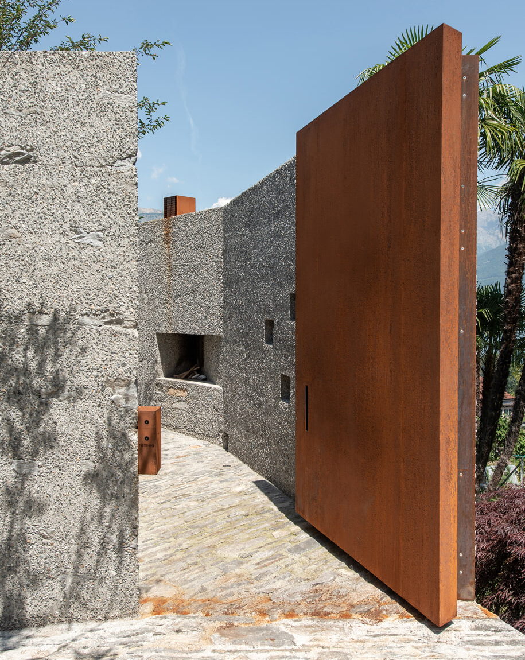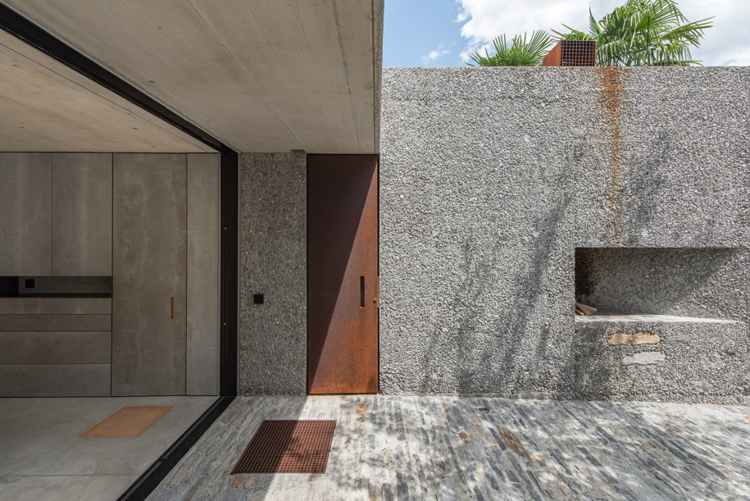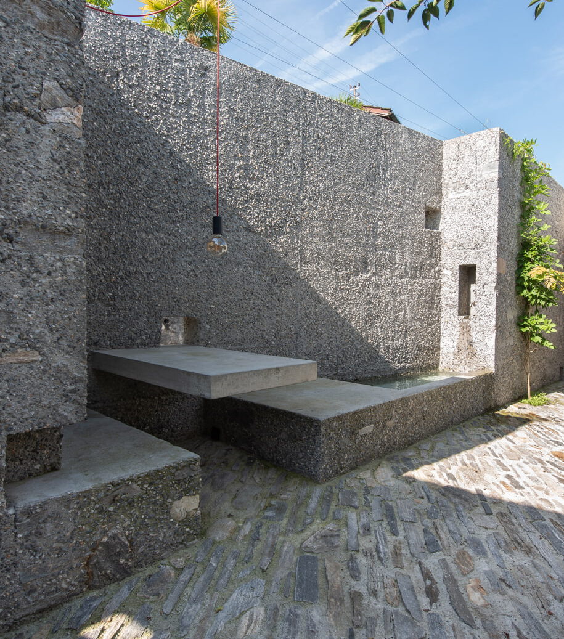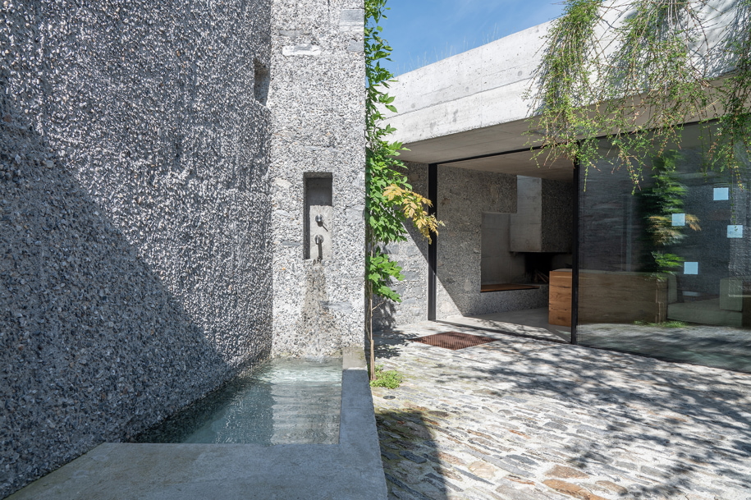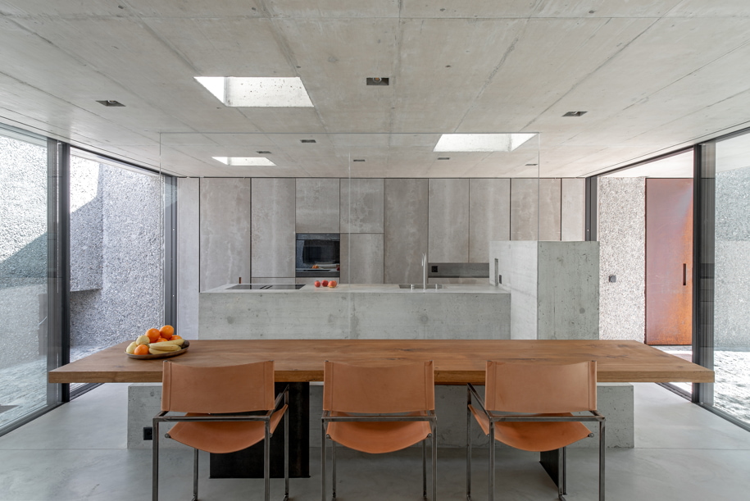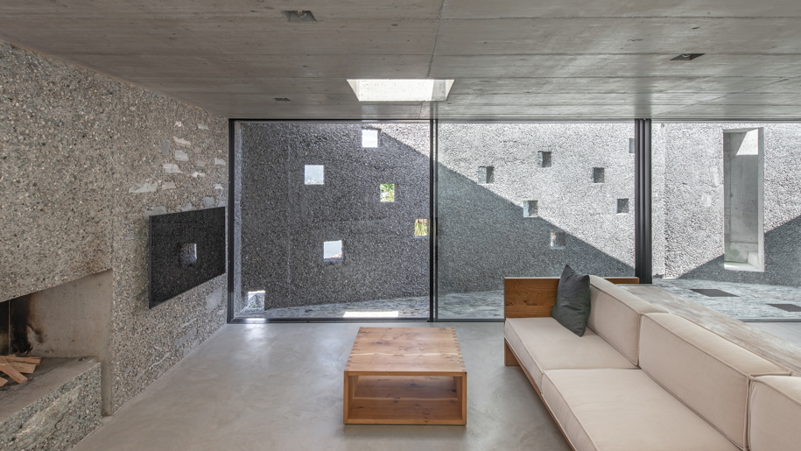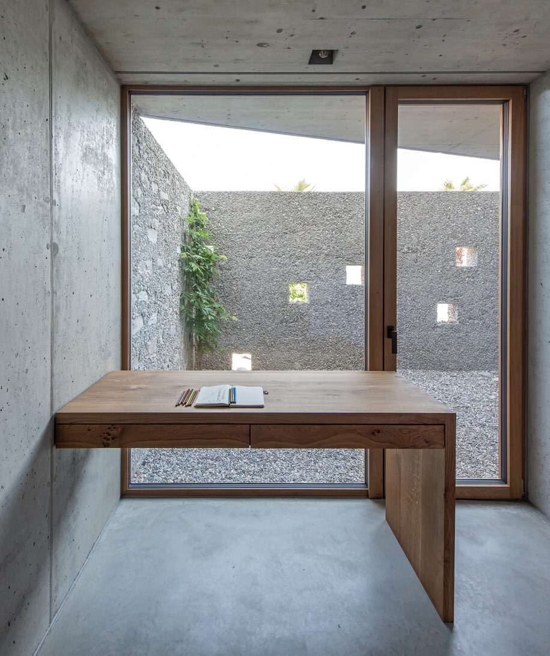Wespi de Meuron Romeo architects took over the design of a new house in San Nazzaro, Switzerland. The house is designed for a family of four people. The irregular outer form of the building is determined by the shape of the plot and the respective border distances.
-text by the authors
A clear rectangle is inscribed in this irregular form, which corresponds to the heated interior living space; on the valley and mountain sides, inner courtyards are located in front of the living space.
The polygonal exterior form and the morphology of the terrain make the building appear as an archaic rock. This impression is reinforced by the rough-washed concrete surfaces, which become increasingly darker through weathering, the climbing plants on the façades and the few small square wall openings.
Towards the private street in front, the building presents itself as a discreet, single-story, closed structure. The only opening to the street is the steel gate leading to the entrance courtyard.
A 3m wide forecourt with traditional natural stone paving and with trees connects the house to the street and enhances this space. On the valley side, the house is perceived as a larger, stepped volume. The house is designed on three levels.
On the upper floor there is the entrance and the living-dining room with an open kitchen; two sides have completely closed façades; the other two sides are completely glazed towards the courtyards on the uphill and downhill sides. The entrance courtyard on the mountain side protects the house from views from the street and at the same time provides optimal lighting and direct sunlight for the living space.
The closed walls of the courtyard on the lakeside reflect the sunlight into the interior. In a thick wall, there is an external staircase leading up to a small roof terrace, which offers an unlimited view of the lake and the landscape.
The living-dining space with the open kitchen acts as an outdoor space in dialogue with the partly green inner courtyards on the mountain and valley sides, further enhanced by various roof lights, and thus conveys the changing atmosphere and light in an unusually intense way.
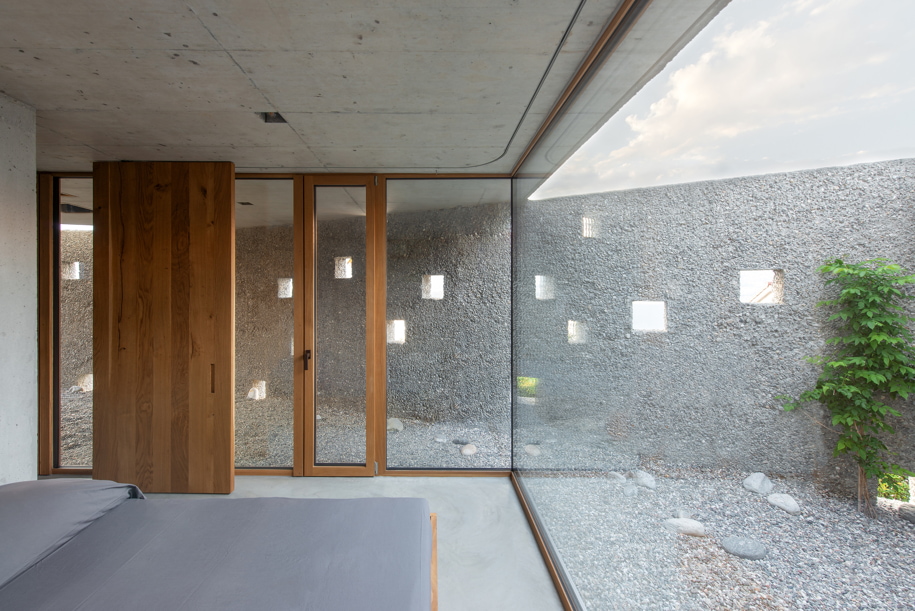
Four rooms and the bathrooms are located on the middle floor. The natural lighting of this floor is also ensured by inner courtyards protruding to the valley side. The lowest floor contains a utility room, storage and technical rooms, as well as a secondary entrance and garden exit.
Facts & Credits
Location: San Nazzaro, Ticino, Switzerland
Architects: Wespi de Meuron Romeo architects
Date of completion: 2021
Site area: 415 m2
Area of construction: 180 m2
Pictures: Giacomo Albo-finearch
READ ALSO: ΕΣΩ 2023 Meet the speakers | Michaeljohn Raftopoulos, AREA
