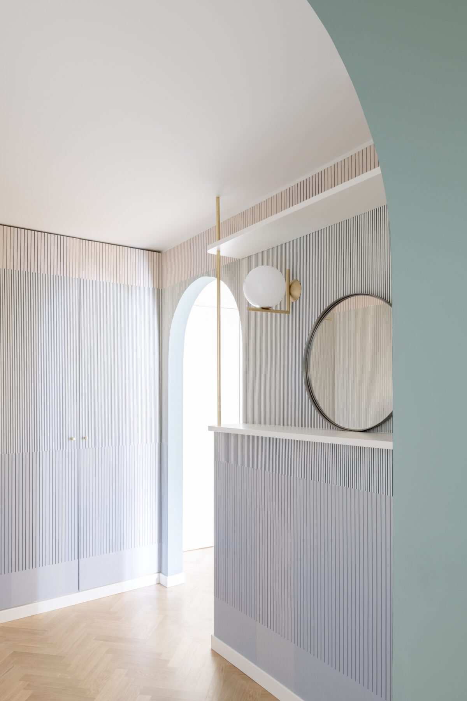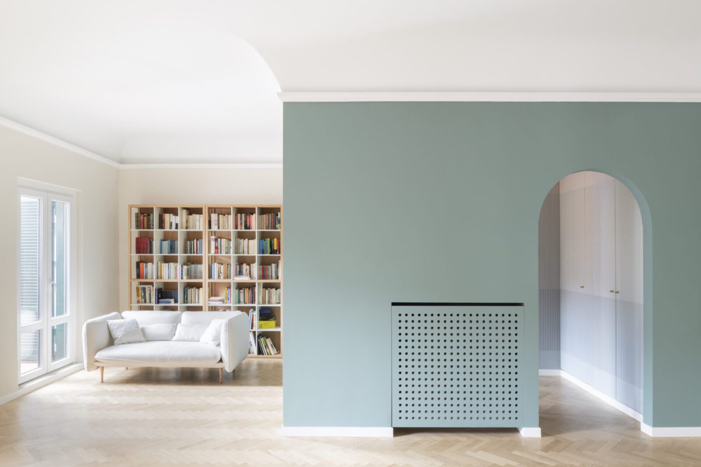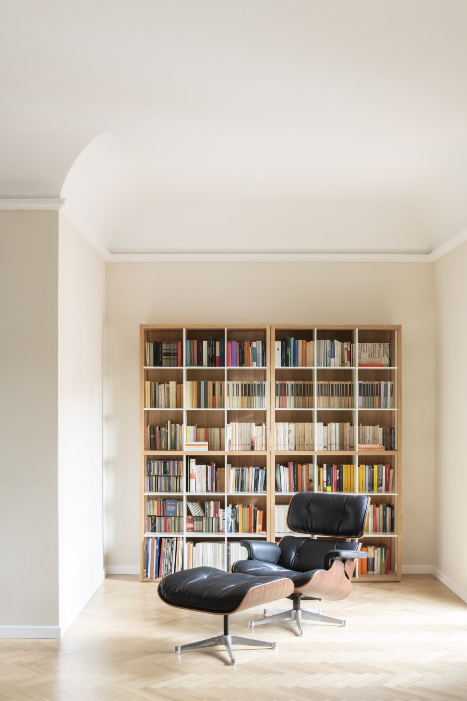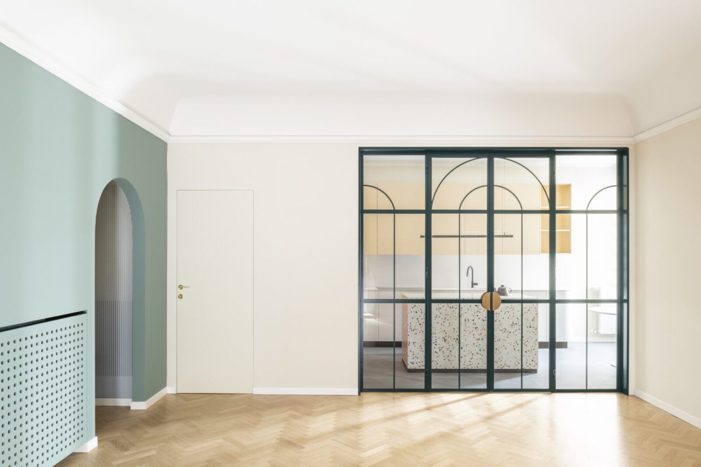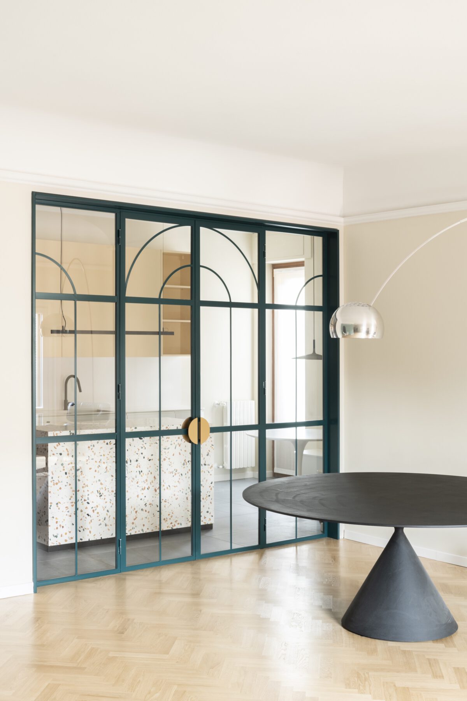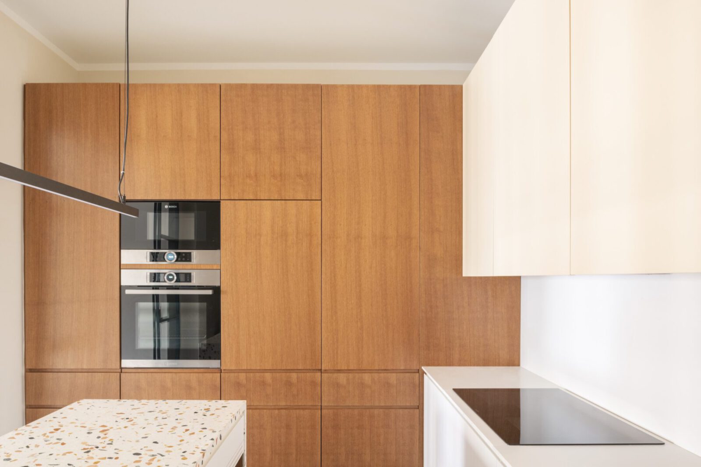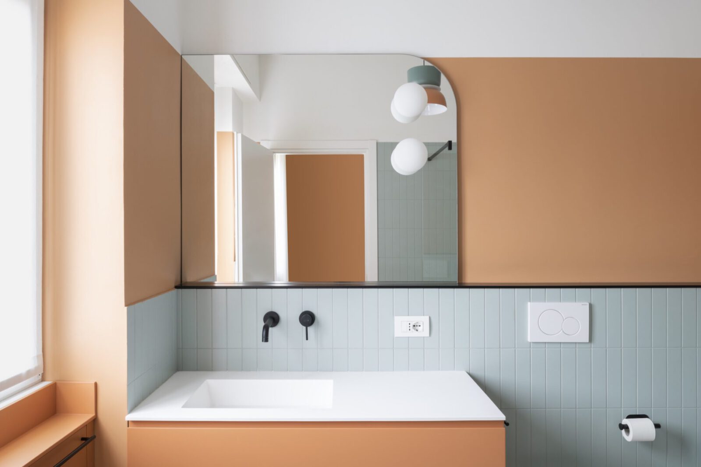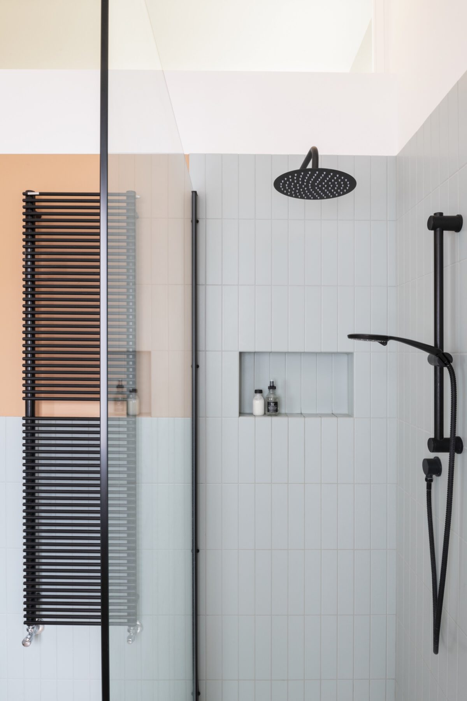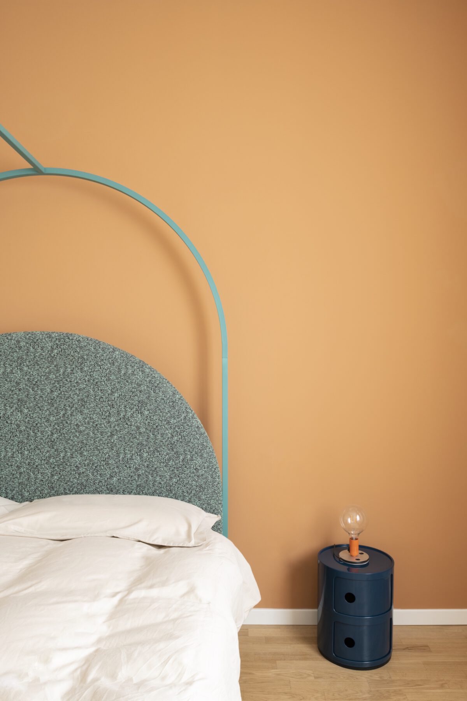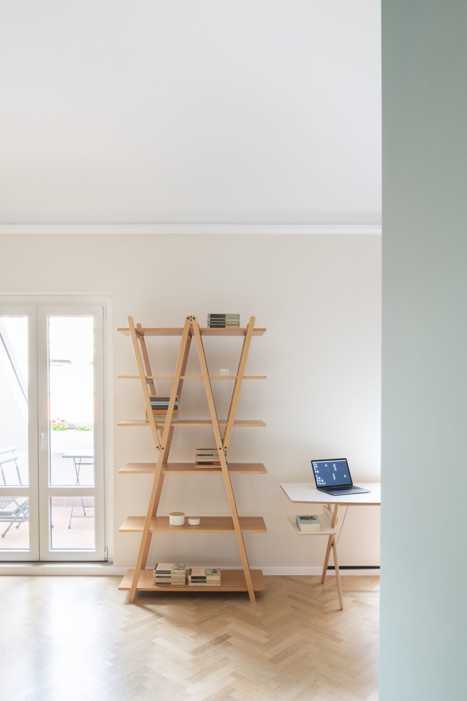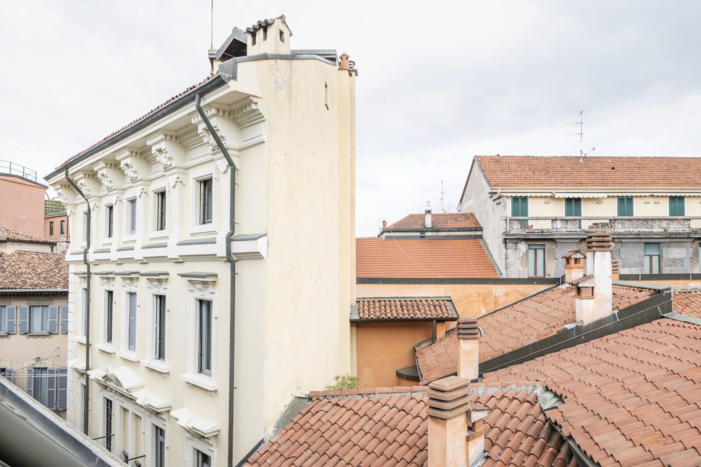Arches & Patterns, an apartment designed by PLUS ULTRA, is a space formed by the coexistance of points referring to a past and of contemporary geometries and colors.
-text by the authors
The recently completed apartment overlooking the rooftops of historic Milan, designed by PLUS ULTRA is conveniently located near the Basilica of Sant’Ambrogio, between Via Lanzone and Via Camminadella. The clients are a young couple with a passion for classic design. Access to the apartment, situated on the top floor of a 1950s building, is through the atrium and courtyard of Casa Volonteri, a seventeenthcentury historic palace.
In addition to the clients’ existing collection of design classics, the architects carefully selected and integrated some contemporary pieces.
The project originated from the need to reorganize the spaces of the apartment, which lacked a clear hierarchy in their sequence. The main objective was to restore its functional and spatial order by creating a cleaner layout and defining a new atmosphere through a specific selection of materials and colors. In addition to the clients’ existing collection of design classics, the architects carefully selected and integrated some contemporary pieces.
In the original layout, the presence of two opposing entrances turned the living room into a thoroughfare. In the new layout, it was decided to maintain a single entrance, creating a space that serves as a hallway leading to the living area through two arched openings. This choice represents, for the architects — who possess a deep familiarity with historic buildings and the works of great Milanese architects — an interpretation of Luigi Caccia Dominioni’s philosophy. He expressed his dislike for a direct entrance into the living room, stating that it “leaves no room for surprises.”
The living area, facing east, has been designed to be spacious and fluid, with dedicated corners for various activities such as dining, conversation, reading, and listening to music (the client has a small collection of records and opera booklets).
The project was conceived with the aim of finding a balance between two contrasting tensions: on one hand, the desire to evoke history and the essence of objects and the home; on the other hand, the choice to create new geometries using graphic elements and contemporary materials.
Despite the diversity of patterns, materials, and colors, a play of continuous references provides continuity and coherence.
The new layout has rationalized and optimized a space that was previously labyrinthine and characterized by multiple transitional areas. Despite the diversity of patterns, materials, and colors, a play of continuous references provides continuity and coherence.
The narrative of Arches and Patterns, the name given to this house, seamlessly unfolds as one moves from one space to another, guided by interconnected design elements.
Facts & Credits
Title Arches and Patterns
Typology Architecture, Interior, Design
Location Via Lanzone, Milan, Italy
Area 130 m2
Status Completed, 2023
Architects and interior designers PLUS ULTRA
Project team Alessandra Castelbarco Albani, Marco Di Nallo, Chiara Girolami with Giada Tocco
Photography Federico Villa
READ ALSO: Matrozou Garden Apartments in Athens | by Molonglo & Royffe Flynn architecture offices
