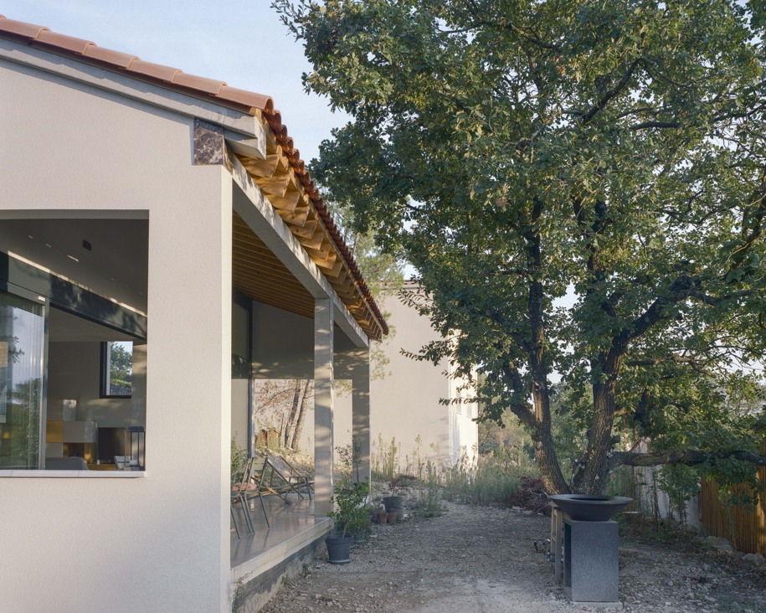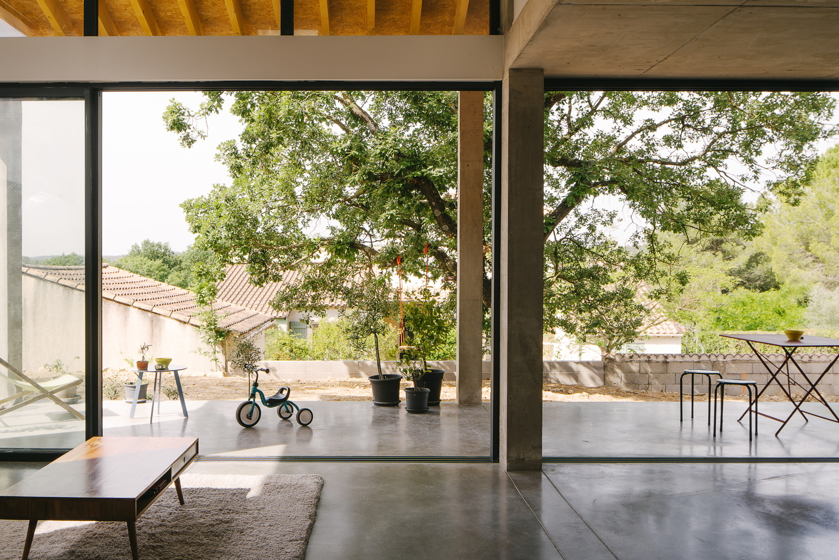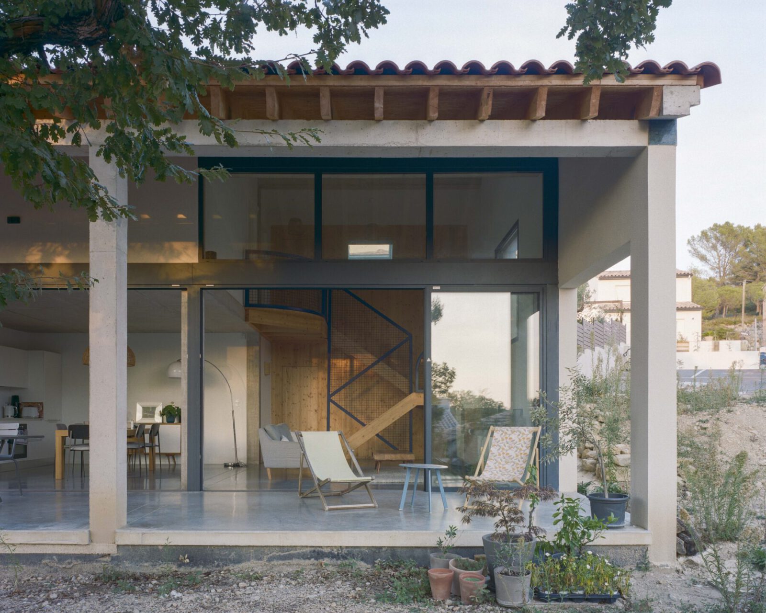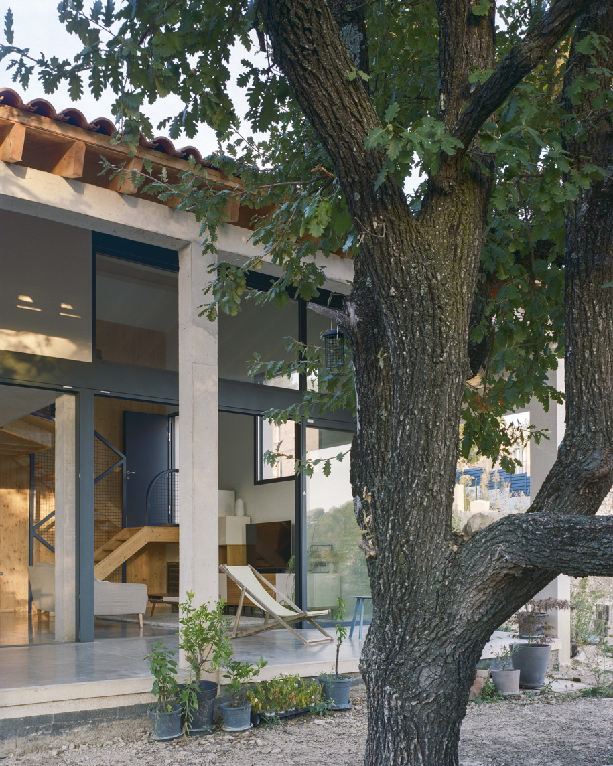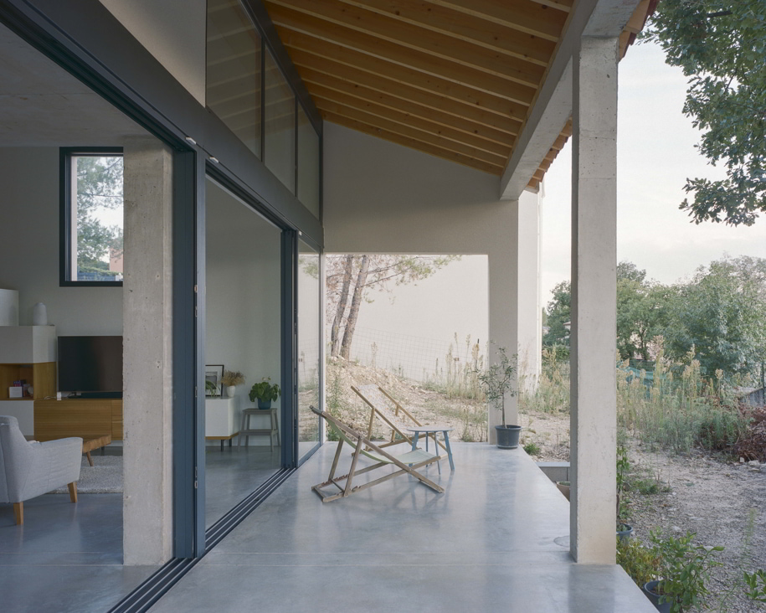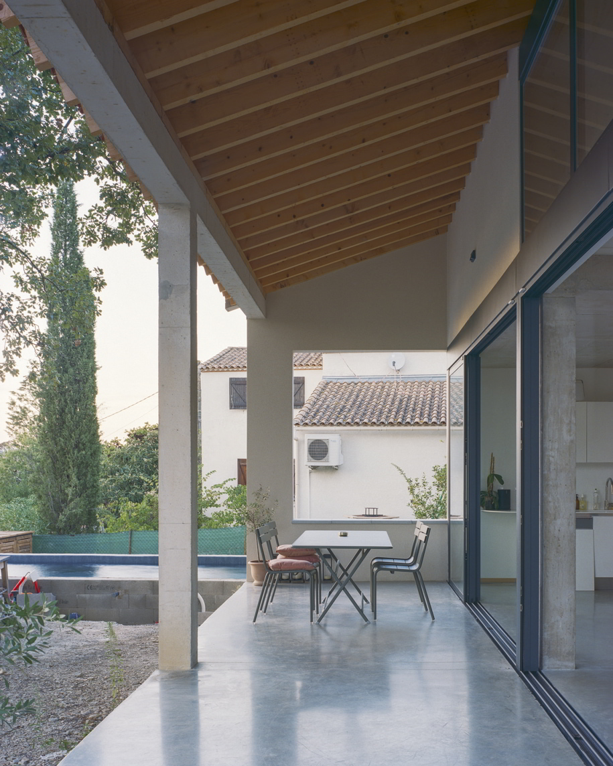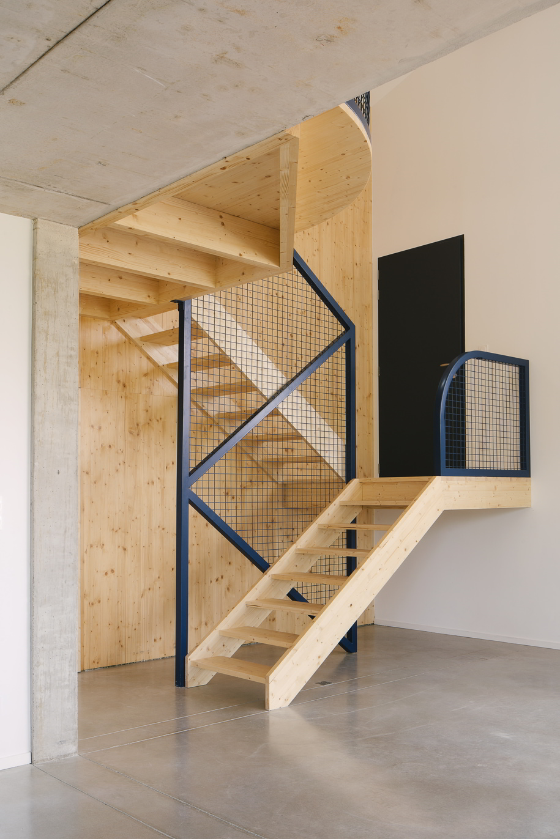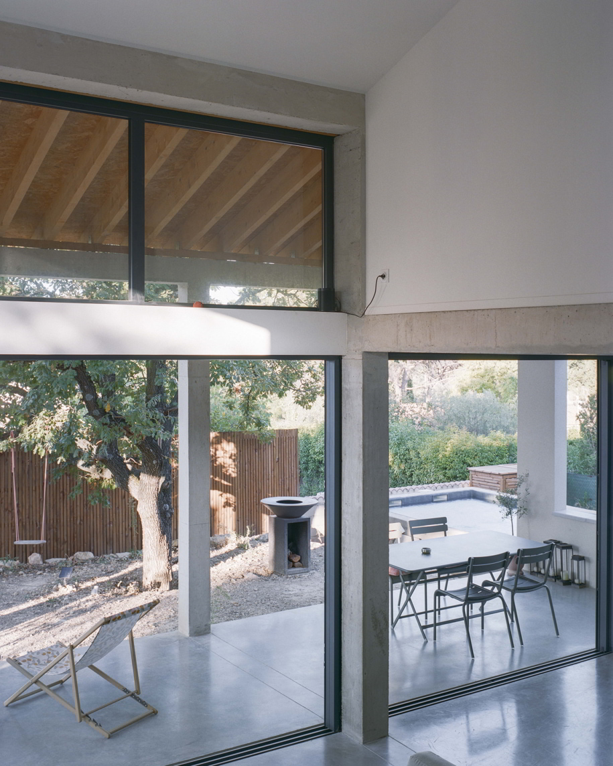Forms and ideas of suburban living. Barrault Pressacco took over the design of a house in Pradez-le-Lez, Montpellier. In Pradez-le-Lez ordinary single-family houses occupy the territory and cultivate the codes of local vernacular architecture. While referring to its forms and ideas 102LET engages new narratives and opens questions about what the suburbian home is and can become, what is the place of the architect in a context where the dream of individuality, privacy and affordable space meets the reality of impersonal and conventional developments. In the project, hybridity, and economy — of means, of matter, of land, of money — are the two sides of the same coin the architects invested to actually twist this type and market standards.
Landscape integration
The house is built against the upper limit of a plot with four major qualities: a corner position, faraway views, a strong topography, and the presence of a large oak tree.
The internal arrangement on two levels takes advantage of these conditions and establishes the project in the natural slope of the land. It allows as much openness towards the landscape, as well as the intimacy of the living spaces.
Structural system
The house develops a hybrid structure and complementary materials. The interior is organized around a concrete framework which partitions without enclosing, and which creates, through the common thickness of each of its constituent elements -post, slab, beam-, a spatial texture common to all functions.
Access to the house is via a half-level landing, in response to the slope of the land. A large wooden staircase is the house’s main circulation. The frame then rests on a façade made of single-wall bricks insulated from the inside. The layer of plaster applied to the exterior recalls the ordinary suburban fabric in which the house belongs.
Inside Outside
The bearing envelope constitutes the only limit of the domestic spaces and integrates a vast terrace which expands the living room, the kitchen, and the dining room to the outside.
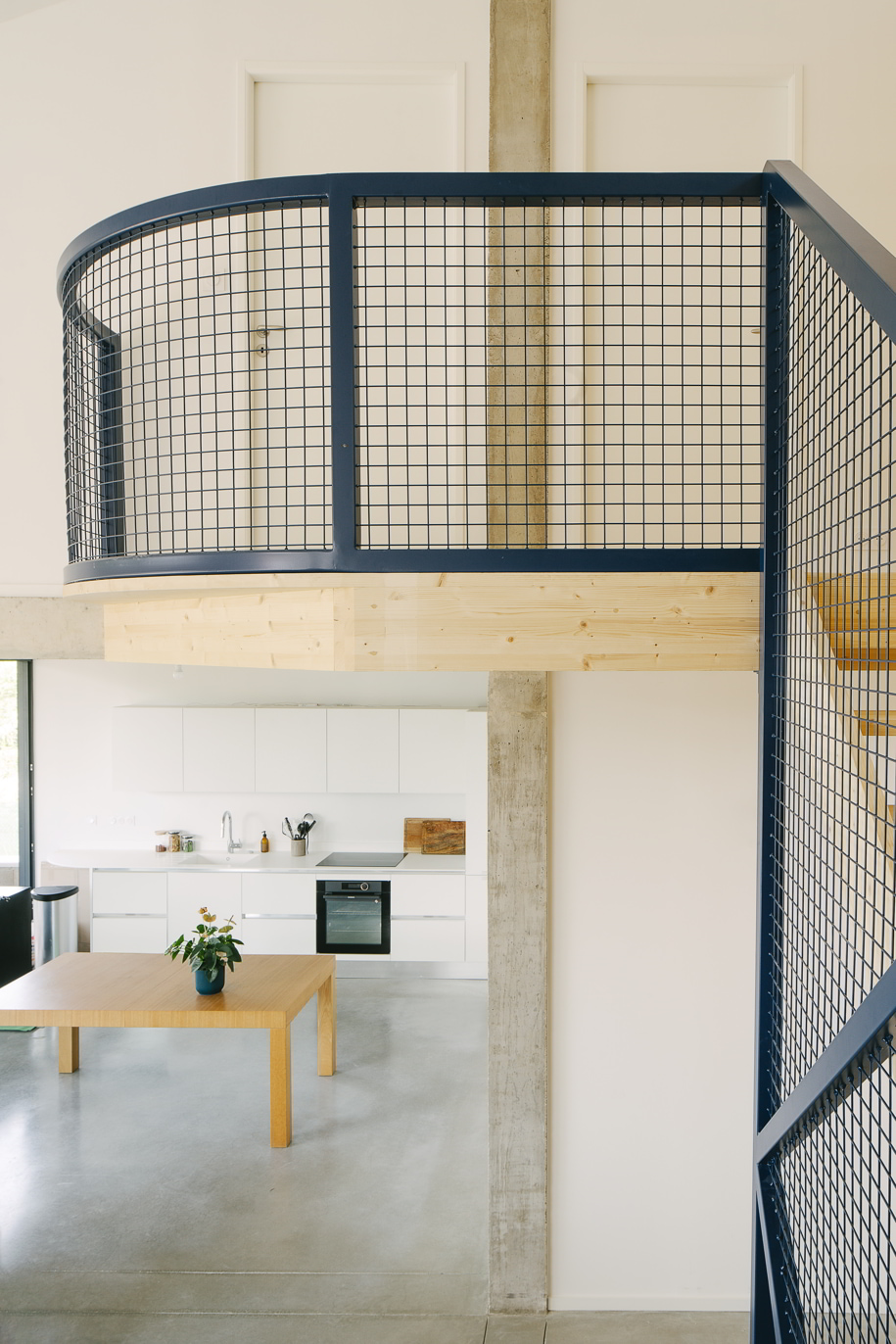
Contained within the built volume of the house, it’s a living space that can be used all year round. This thick inhabited envelope puts the concrete skeleton that frames the house into perspective, creating externalized interiors. All spaces benefit from the proximity of the oak tree, whose shade will cool the house during the hot periods of the year, more and more frequent in this southern region.
Facts & Credits
Project title: House in Pradez-le-Lez
Project type: Residence architecture
Project location: Pradez-le-Lez, Montpellier, France
Architecture: Barrault Pressacco architecture
Project directors: Pauline Degrand-Guillaud, Matthieu Périn
Date of completion: 2023
Text: Provided by the authors
Photography: Severin Malaud, Giaime Meloni
READ ALSO: Parking garage with marble reception in Athens | by Oikonomakis Siampakoulis Architects
