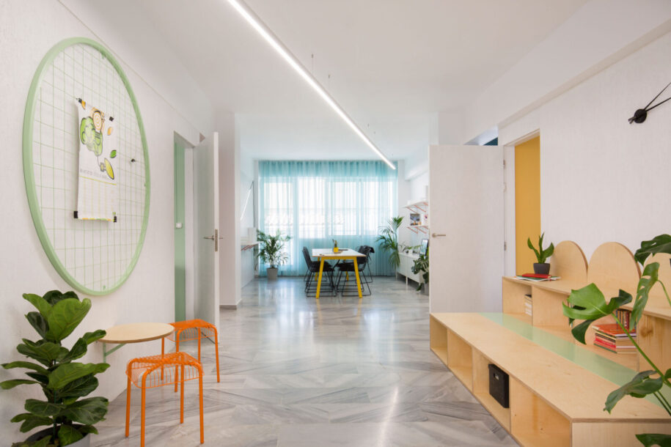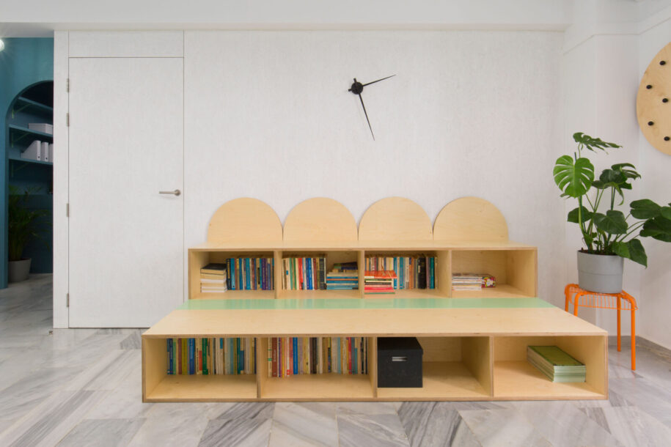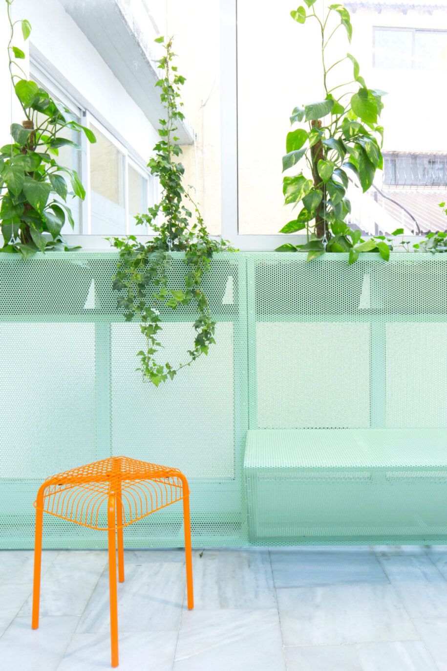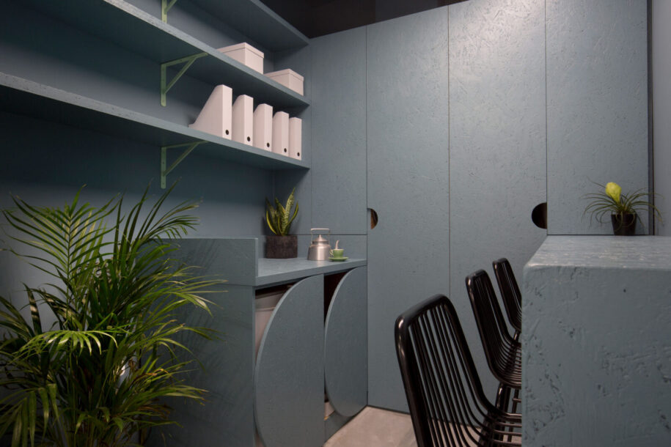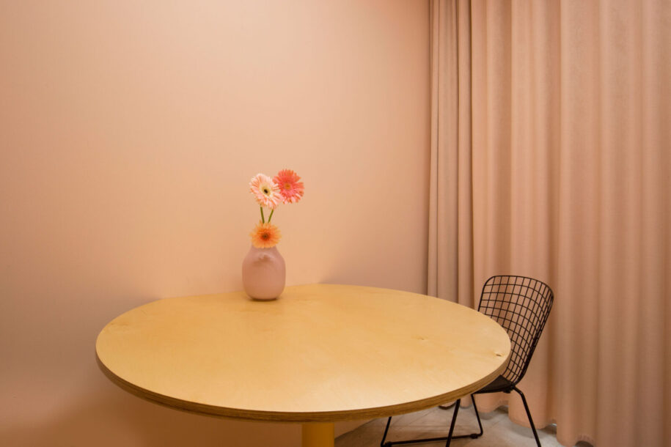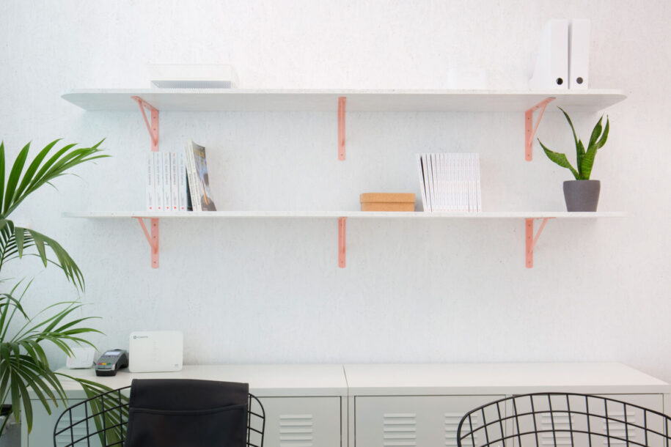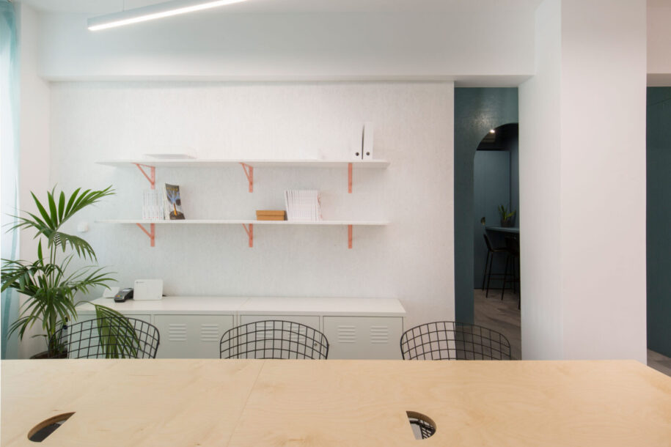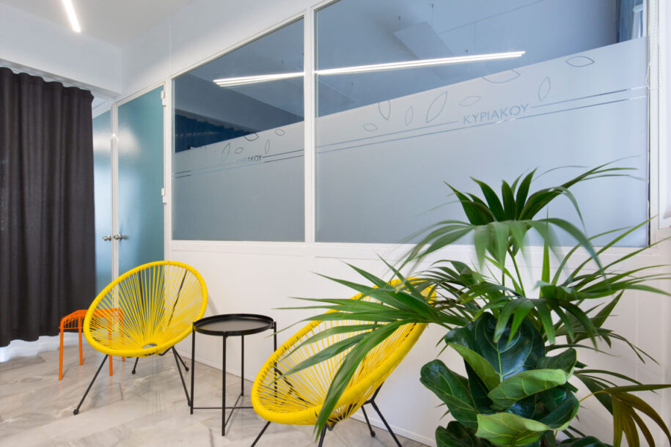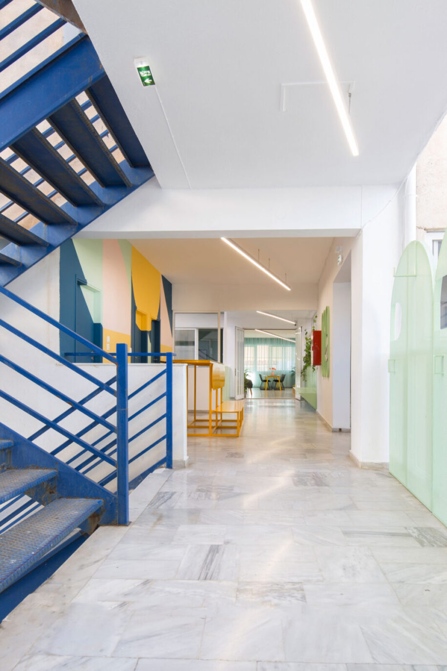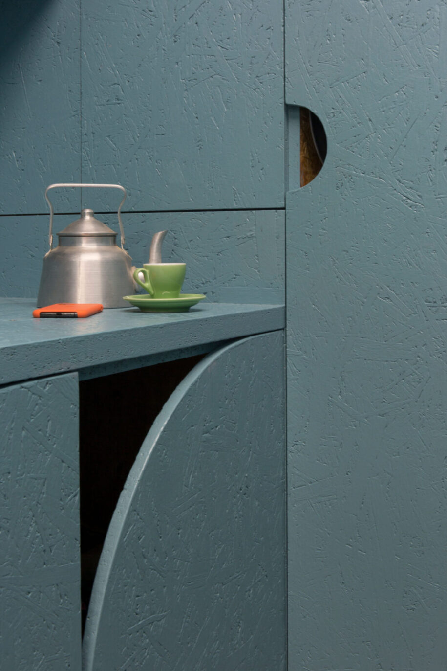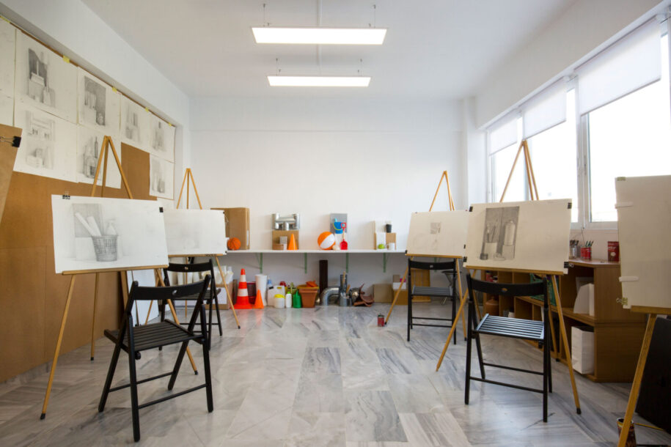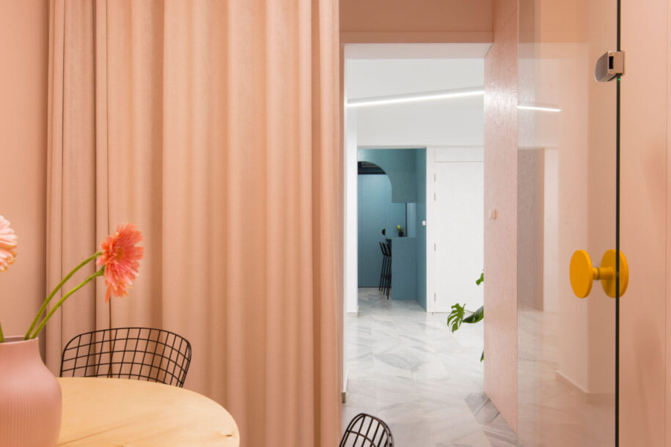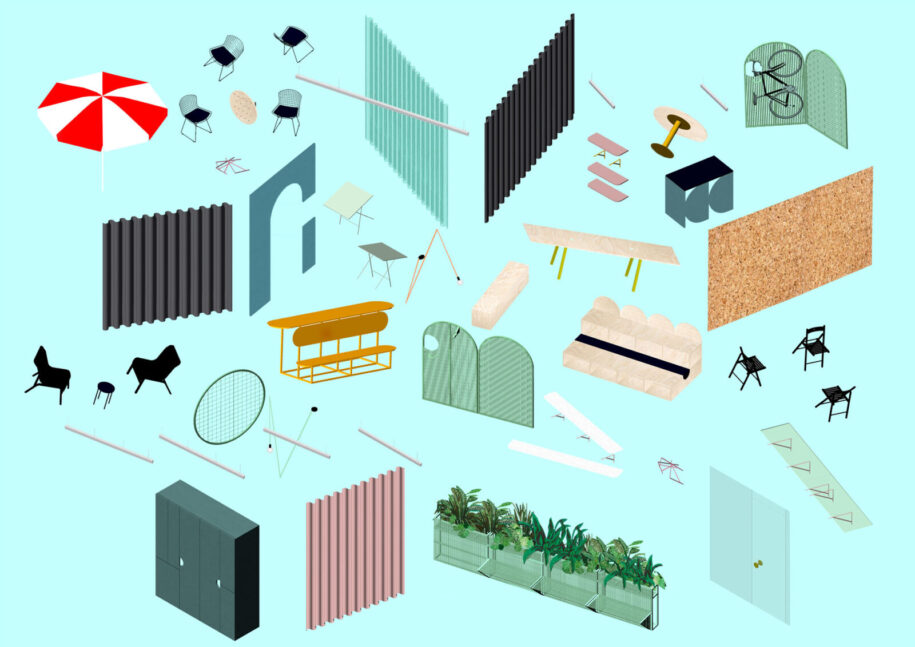Ksestudio redesigned an afterschool learning hub in Chalkida, Greece creating a series of spaces for formal and informal gatherings aiming to encourage a culture of learning that promotes sharing and interacting within a casual and fluid environment.
-text by the authors
Active throughout the day, it offers morning and afternoon tutoring sessions to students of various ages. Most students spend at least 2-3 hours daily practicing and studying different courses from mathematics and physics to technical and freehand drawing.
The floor plate is organized in three sections connected by a long corridor which alternates from indoor to outdoor and indoor again arriving to large terraces on both ends. Classroom units are placed on the East and West sections with services and circulation occupying the central section.
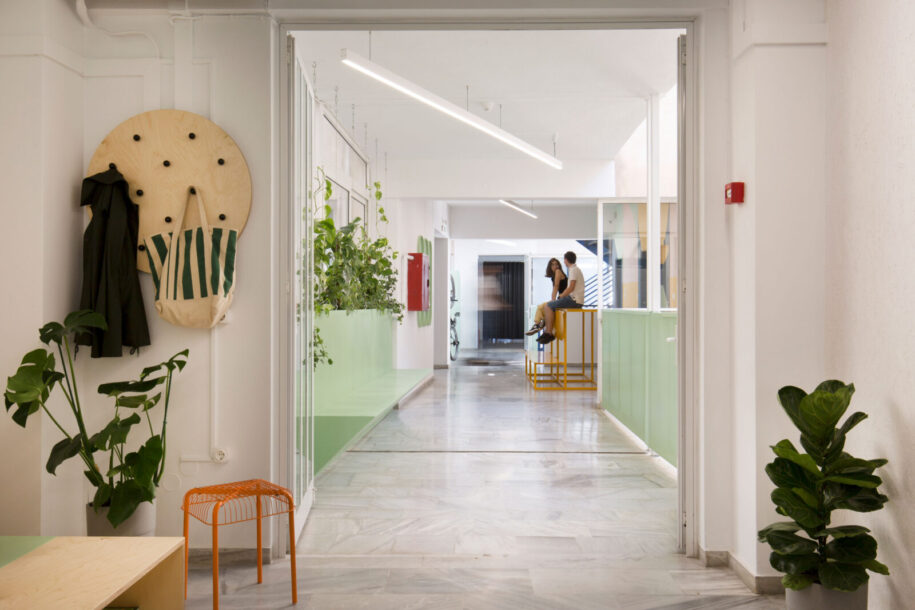
The connecting spine became the main focus of the project producing a series of spaces for formal and informal gatherings.
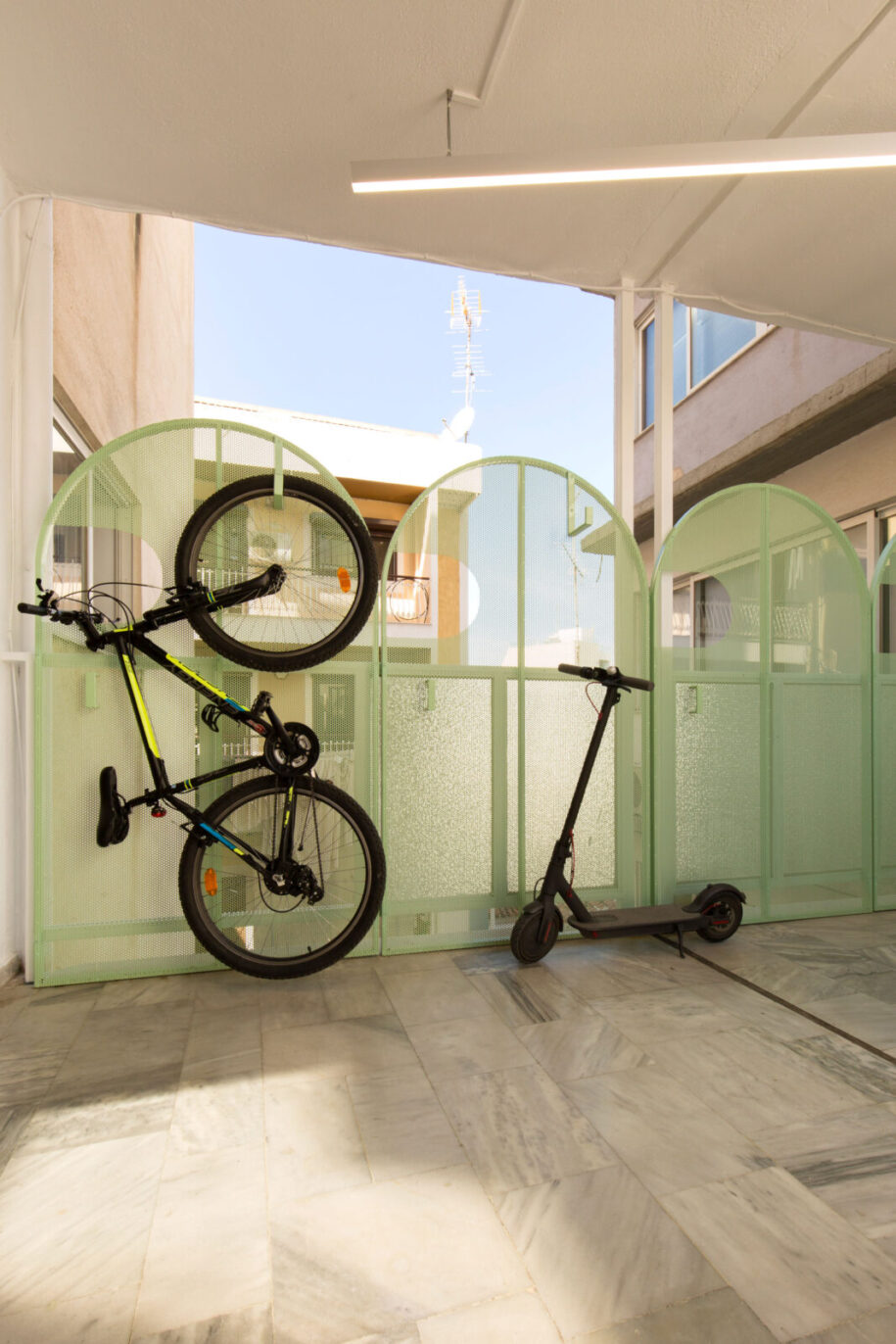
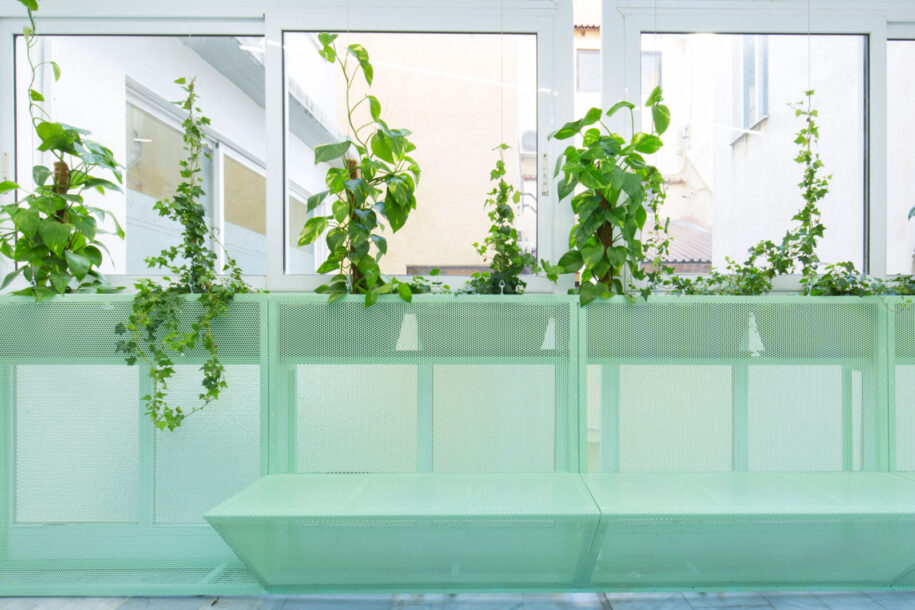
Furniture objects are placed carefully on the sequence generating nodes and opportunities for hangouts, meetings or teaching sessions, conference tables, waiting areas or flexible classrooms. Every space generates an opportunity for learning by bringing people closer in a multiplicity of configurations.
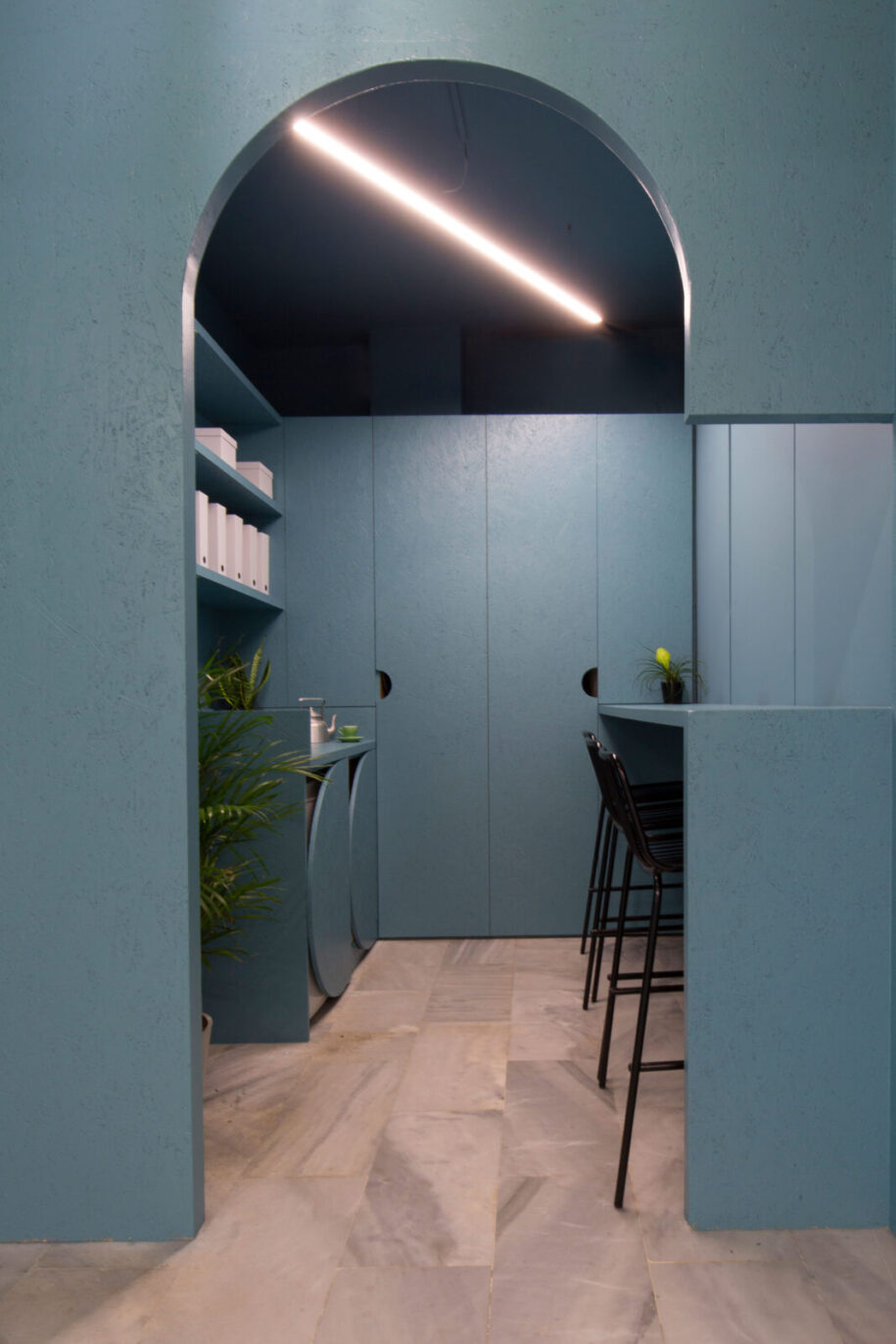
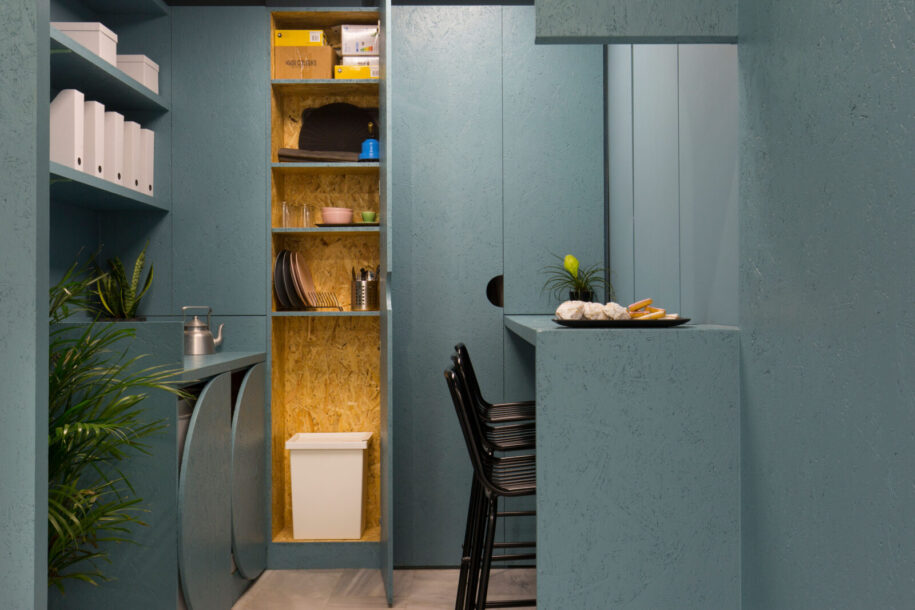
Teachers and students are encouraged to share all spaces and interact producing a culture of learning in a casual and fluid environment. Everything is a classroom.
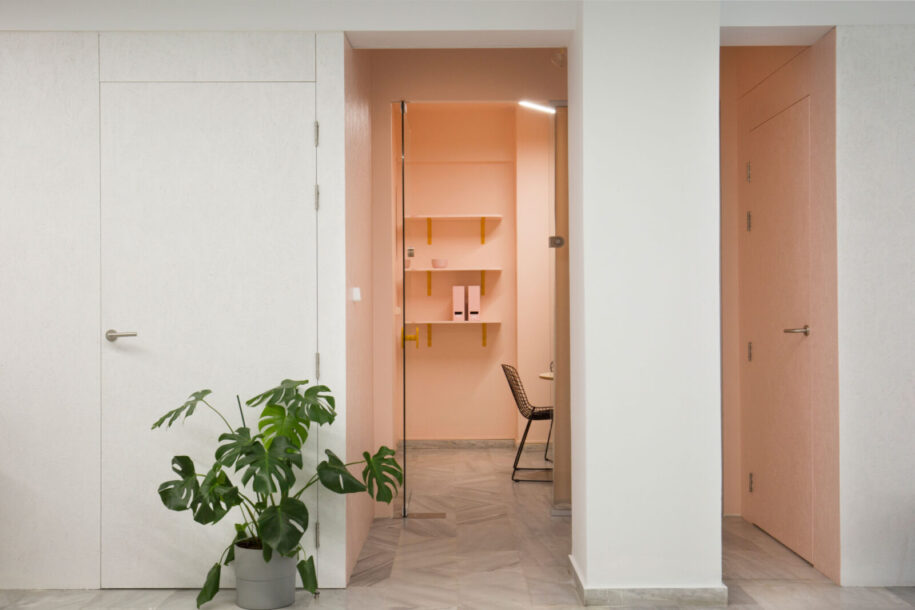
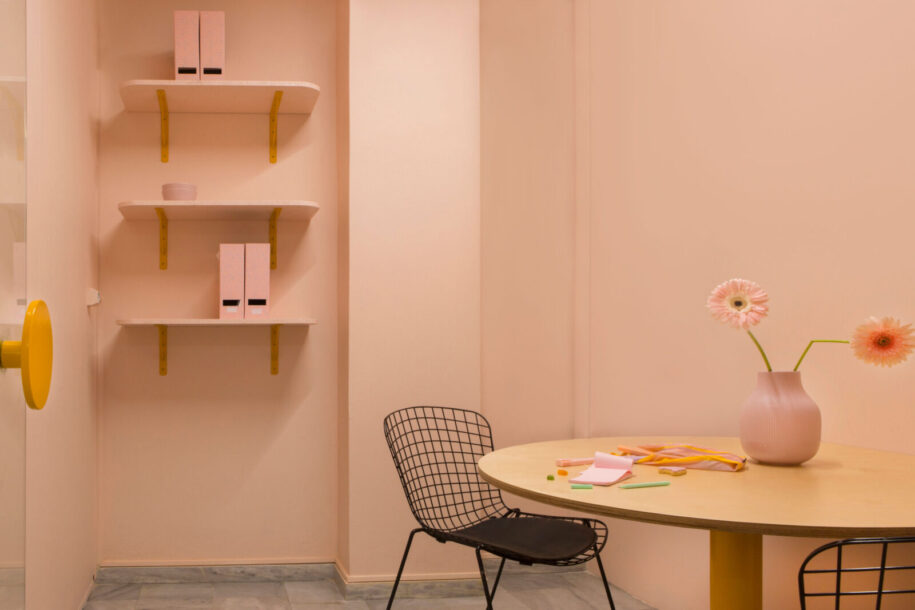
All the different components of the corridor are unified by the diagonally placed linear LED fixtures on the ceiling and the polished gray marble floor. A conference table, a private meeting room, a kitchen, a mini auditorium, a garden lounge, a bar, a bicycle storage wall, a flexible classroom and a drawing room are placed sequentially throughout the length of the corridor defining intensively programmed areas which can operate on different schedules without affecting each other.
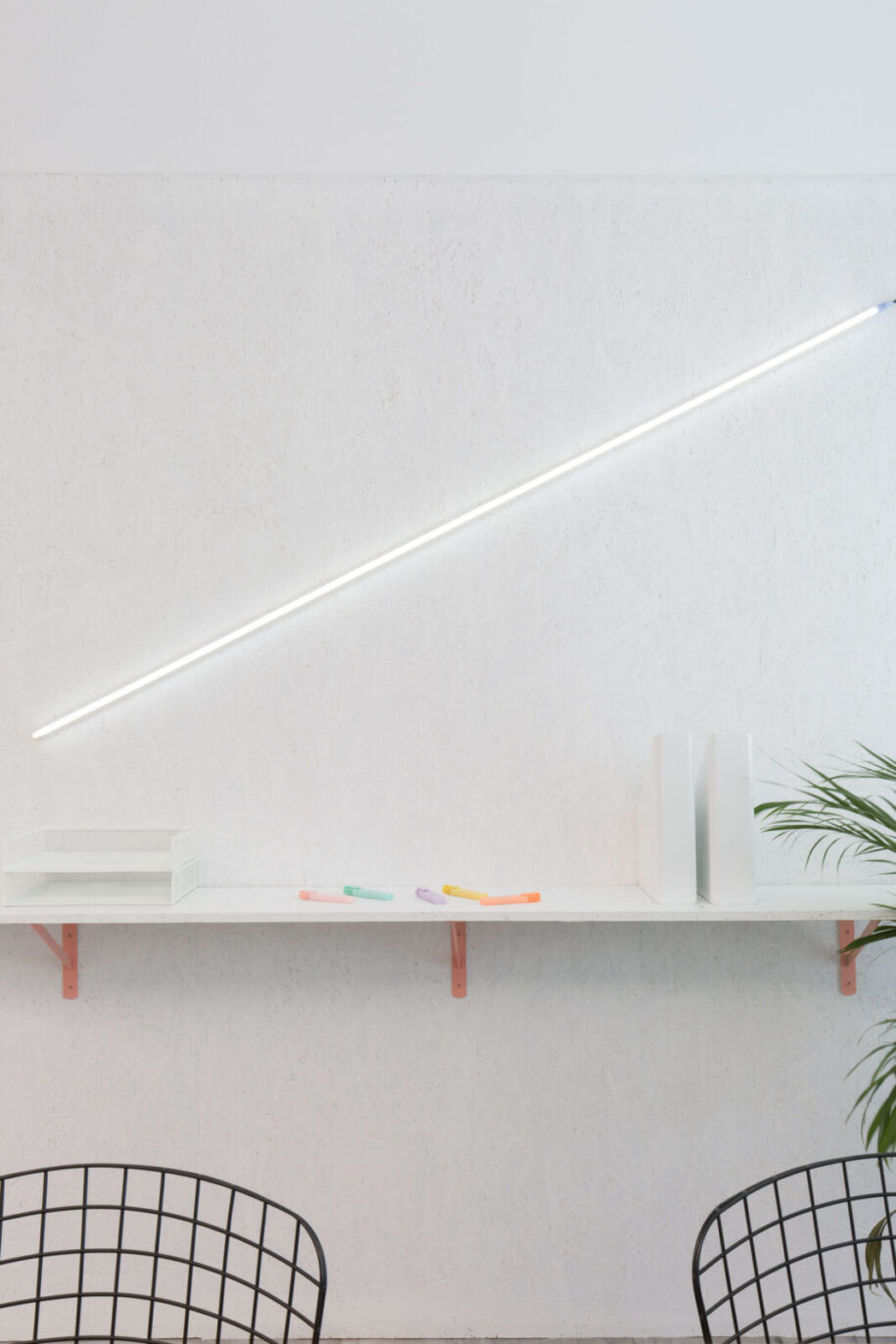
The center of the corridor is the point of arrival to the school. A bright orange bar / bench is placed in the center framed by a colorful mural. Powder coated perforated steel sheets are used to build a planter with a cantilevered bench which becomes a semi-outdoor waiting area on the west while on the east side of the bridge, the same material is used to build a wind protective screen which doubles as bicycle hanger.
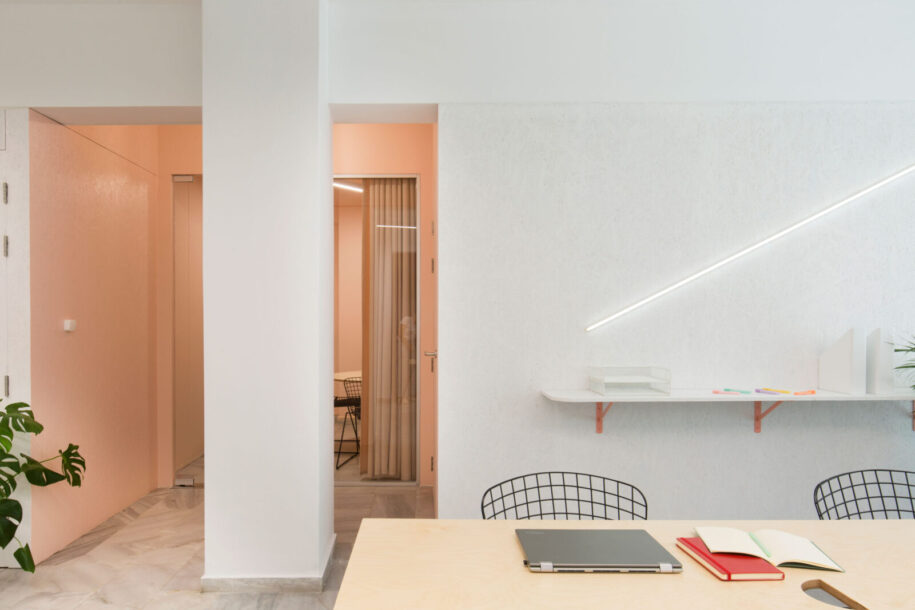
In the west section, two parallel walls of white OSB panels with concealed doors are producing a neutral background for seating, shelving and display of information. In the mid section of each wall there is a brightly colored nook, each hosting a supporting function. A pink room with a round table becomes a private office / classroom, while a blue storage area doubles as a kitchenette and study bar. A communal table is used as the main administrative office and study area for students while a stepped seating platform / library becomes the main waiting area. In the east section, curtains provide different configurations incorporating the last section of the corridor into a classroom or a drawing room.
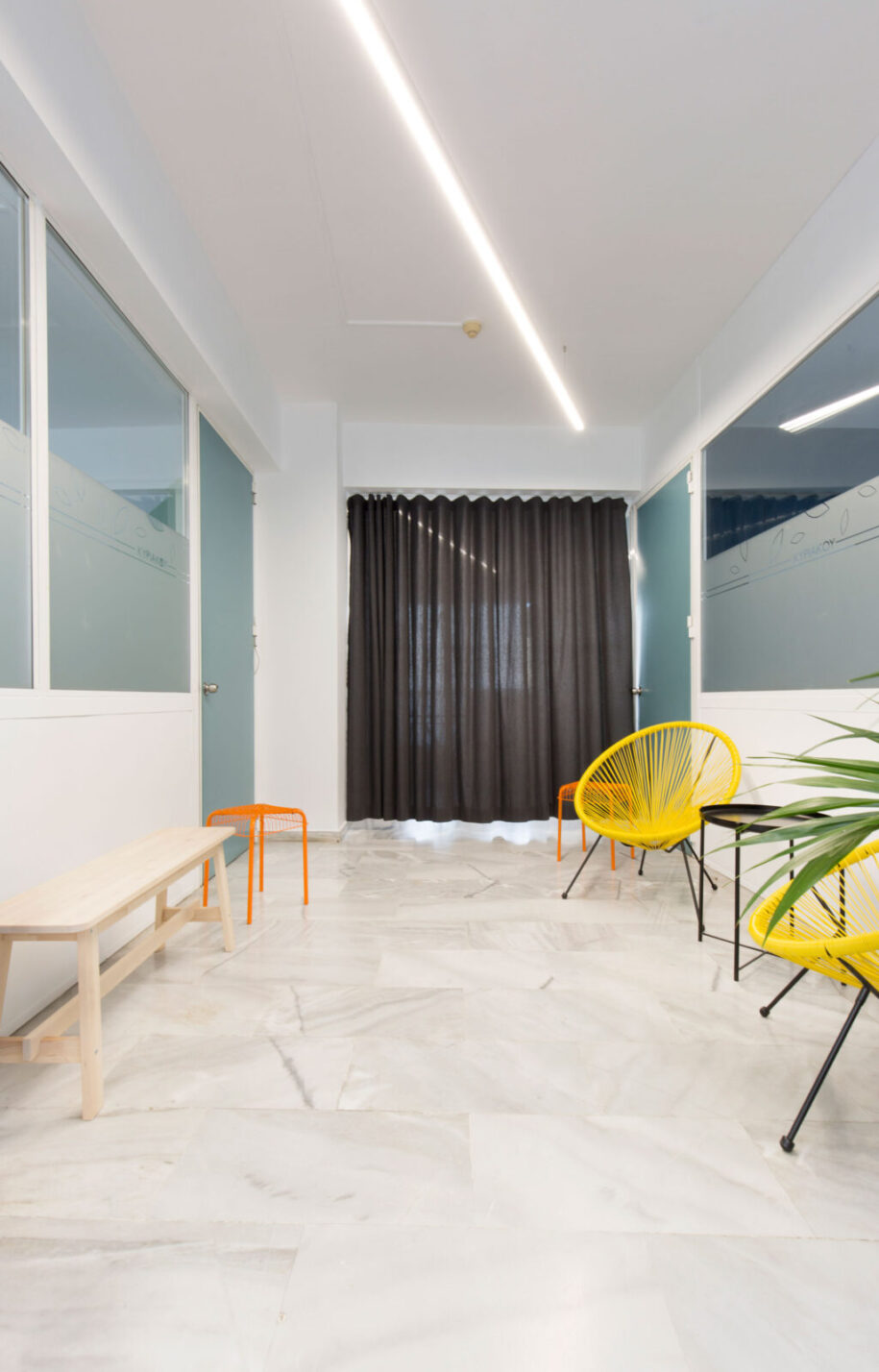
Facts & Credits
Project title After-school Learning Hub
Architect Ksestudio
Design Team Kyriakos Kyriakou, Sofia Krimizi, Federica Scalise, Maria Amador
Location Chalkis, Greece
Year 2019
Area 250sm
Photography Alina Lefa
Suppliers & Material list
Millwork Woodwork Giannis Ntegiannis
Metal Eri Haxhiraj
Custom OSB wall panels and doors
Powder coated steel railings and furniture
Linear LED and LED ultra slim panels
Το αρχιτεκτονικό γραφείο Ksestudio επανασχεδίασε τον χώρο στέγασης ενός επιτυχημένου φροντιστηρίου μέσης εκπαίδευσης, σε υπάρχον κέλυφος σχεδιασμένο στις αρχές του 1990 στη Χαλκίδα, σκηνοθετώντας τους επιμέρους χώρους ως μια σειρά από επεισόδια, με υβριδικό χαρακτήρα και ασαφείς προσδιορισμούς, αποσκοπώντας στη δημιουργία μιας μαθησιακής κουλτούρας που ισορροπεί ανάμεσα στην προσεκτικά οργανωμένη μάθηση και την ελευθερία για αυτοσχεδιασμό και δημιουργία.
-κείμενο από τους δημιουργούς
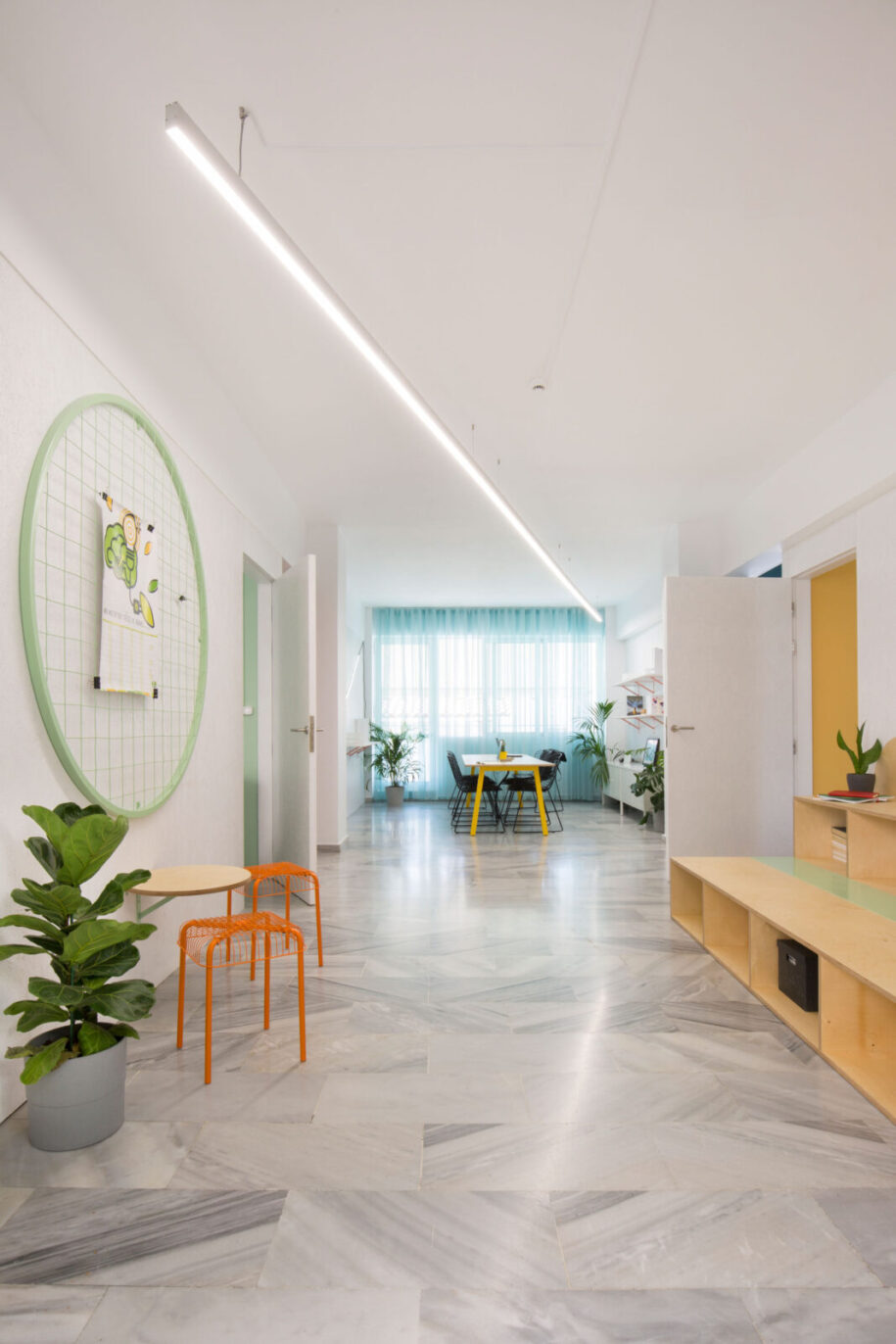
“Σκεφτήκαμε ένα χώρο μάθησης πέρα από το προκαθορισμένο ωράριο μαθημάτων, ένα μέρος που προσκαλεί μαθητές και μαθήτριες να περάσουν το απόγευμα τους για μελέτη και συζήτηση μεταξύ τους ή με τους δασκάλους όπου κάθε γωνιά είναι ένας εν δυνάμει χώρος διδασκαλίας”, αναφέρουν οι αρχιτέκτονες.
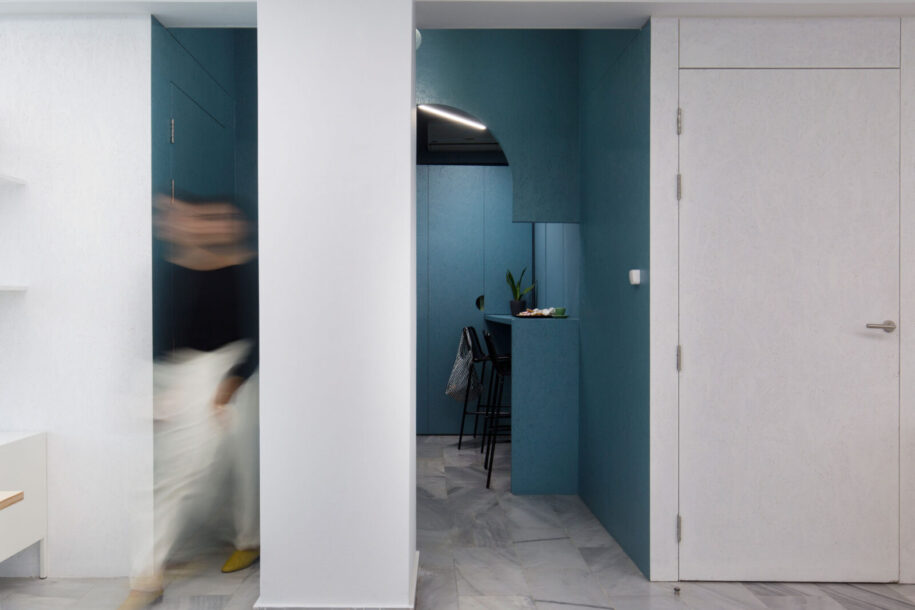
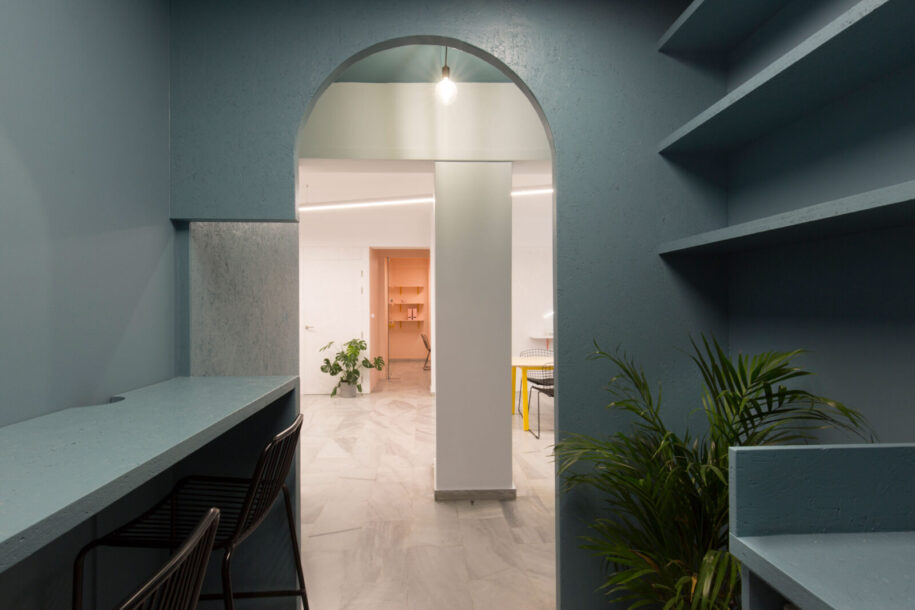
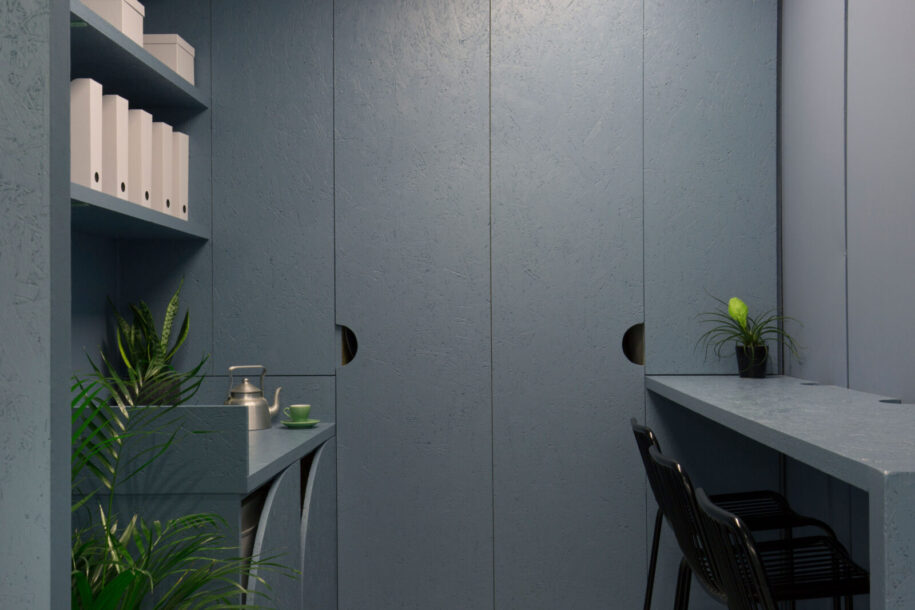
Αν οι αίθουσες φιλοξενούν την οργανωμένη μάθηση κατά τις ώρες διδασκαλίας, οι χώροι κυκλοφορίας και αναμονής φιλοξενούν ένα διαφορετικό τρόπο συμπεριφοράς και συναναστροφής ο οποίος μπορεί να είναι εξίσου παραγωγικός. Το φροντιστήριο αρθρώνεται πάνω σε έναν υπερμεγέθη διάδρομο ο οποίος τροφοδοτεί τις αίθουσες διδασκαλίας και υποστηρίζει μια σειρά κλειστών και ανοικτών χώρων ο οποίοι μπορούν να φιλοξενήσουν πληθώρα λειτουργιών και δραστηριοτήτων από συσκέψεις και γραμματειακή υποστήριξη, χώρους χαλάρωσης και γωνιές μελέτης.
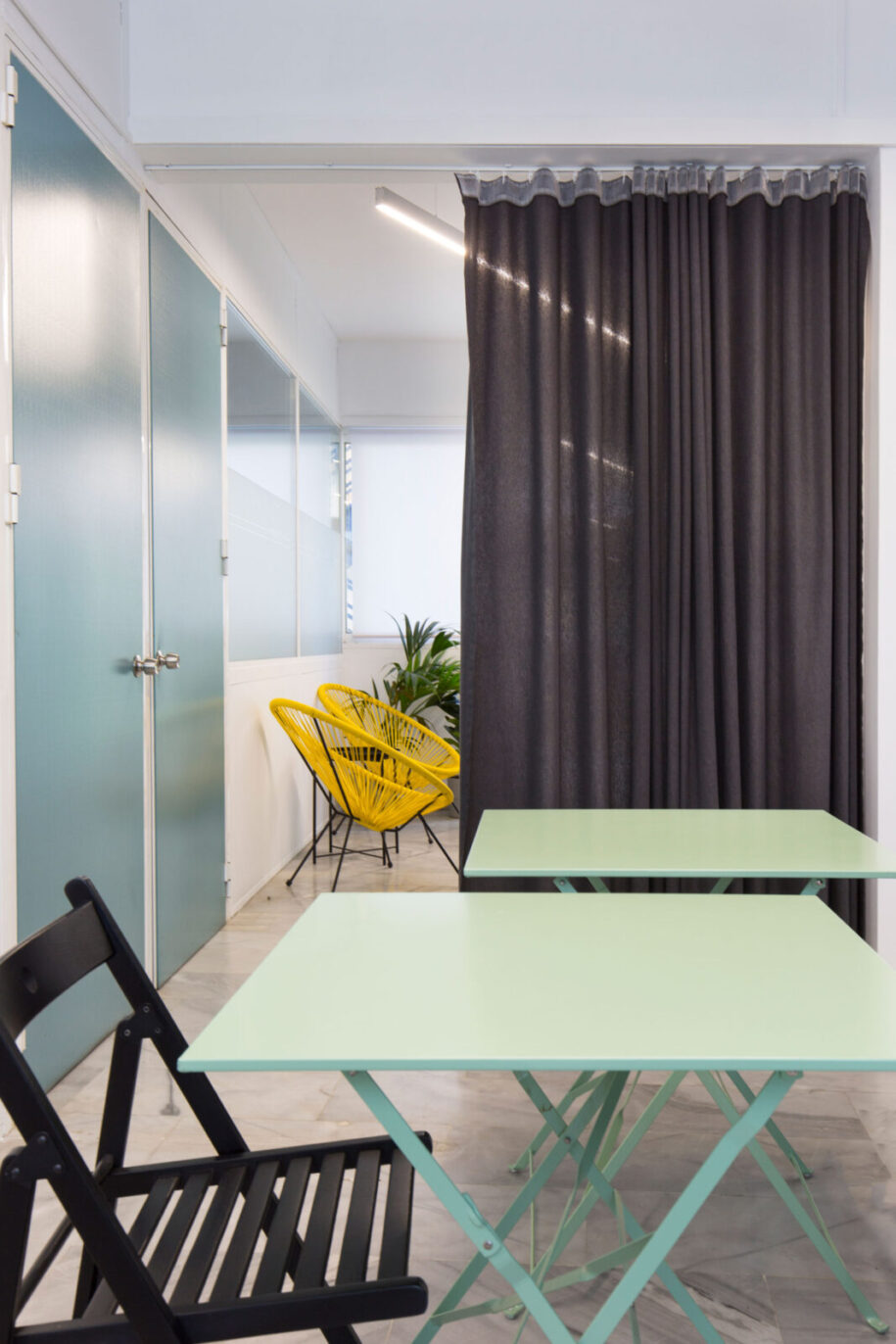
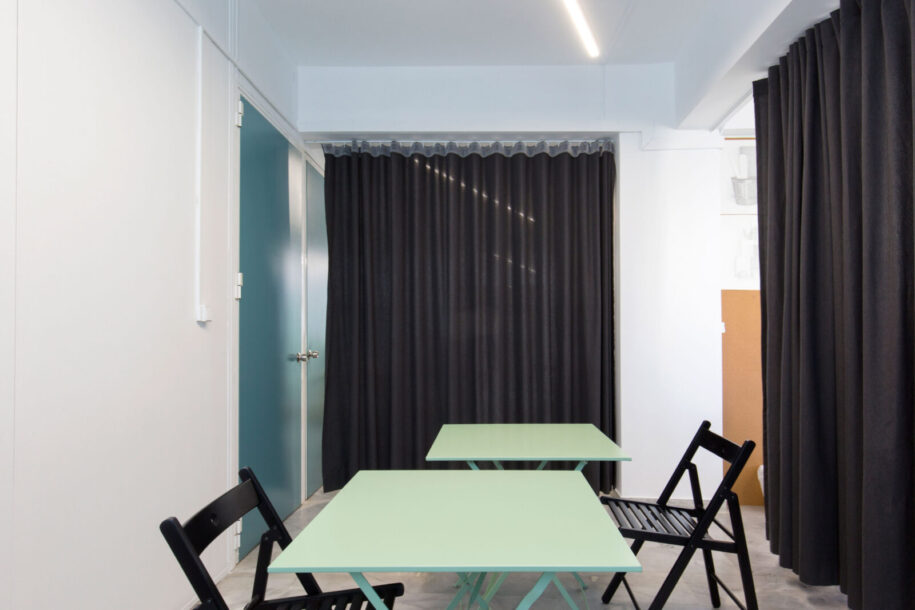
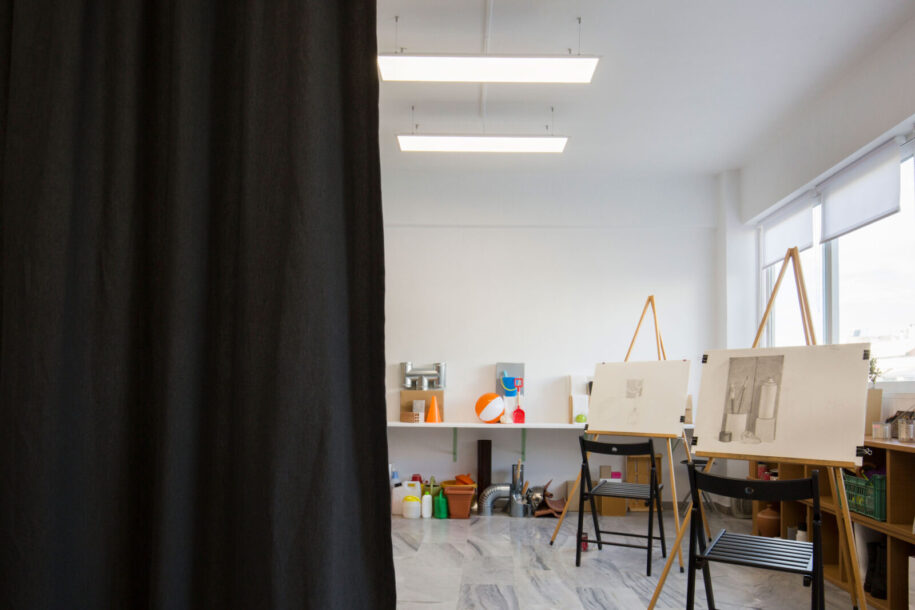
Ο διάδρομος σηματοδοτείται από τα κρεμαστά φωτιστικά οροφής που αντικατοπτρίζονται στο συνεχές μαρμάρινο δάπεδο. Διασχίζοντάς τον, κανείς συναντά μια σειρά από επεισόδια, διαμορφώσεις υβριδικού χαρακτήρα, οι οποίες υιοθετούν διαφορετικές ταυτότητες κατά τη διάρκεια της ημέρας. Η βιβλιοθήκη, ανοιχτή στο χώρο αναμονής, διαμορφώνεται ως μικρό αμφιθέατρο και μπορεί να λειτουργήσει σαν καθιστικό αλλά και σαν σημείο μάθησης, ενώ ένα παλαιότερα ανεκμετάλλευτο δωμάτιο μετατράπηκε σε πολυχώρο αποθήκευσης και ανοιχτό μπαρ μελέτης. Η γραμματεία και το γραφείο του διευθυντή αντικαταστάθηκαν από ένα μεγάλο τραπέζι το οποίο φιλοξενεί πληθώρα συναντήσεων μεταξύ καθηγητών γονέων και μαθητών. Μεγάλες κουρτίνες μπορούν να απομονώνουν μέρος του διαδρόμου δημιουργώντας μικρές ή μεγαλύτερες αίθουσες ανάλογα με τις ανάγκες του διδακτικού προγράμματος ενώ υπαίθρια καθιστικά με διαφορετικές ταυτότητες, προσανατολισμούς και φυτεύσεις αποτελούν σημεία συγκέντρωσης κατά τη θερινή περίοδο, πριν, μετά, αλλά και κατά τη διάρκεια των μαθημάτων.
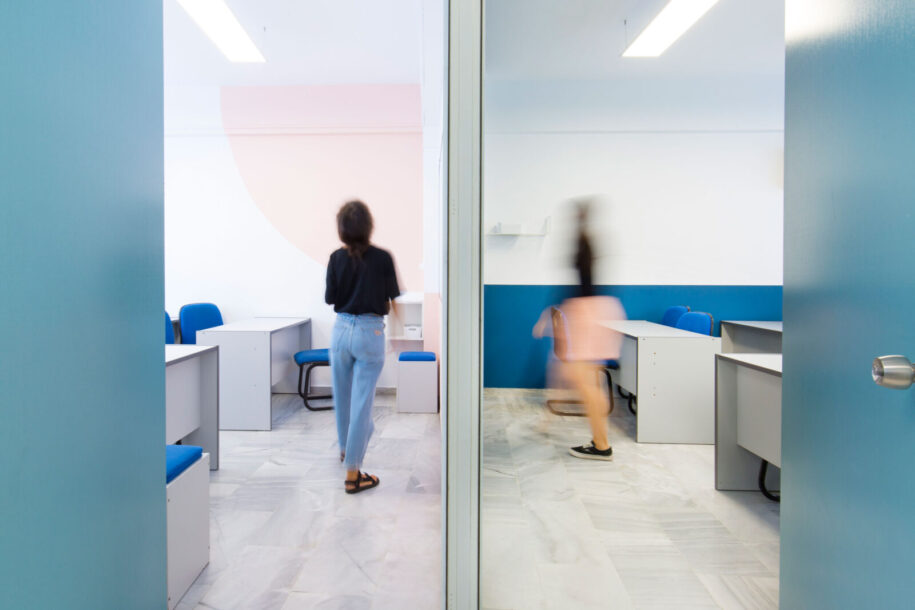
“Δημιουργήσαμε ένα χώρο με ασαφείς προσδιορισμούς, χαλαρώσαμε τα όρια και προκαλέσαμε τους χρήστες να τον χρησιμοποιήσουν όπως θέλουν σε ένα περιβάλλον που μεταβάλλεται και ισορροπεί ανάμεσα στην προσεκτικά οργανωμένη μάθηση και την ελευθερία για αυτοσχεδιασμό και δημιουργία”, λένε οι αρχιτέκτονες.
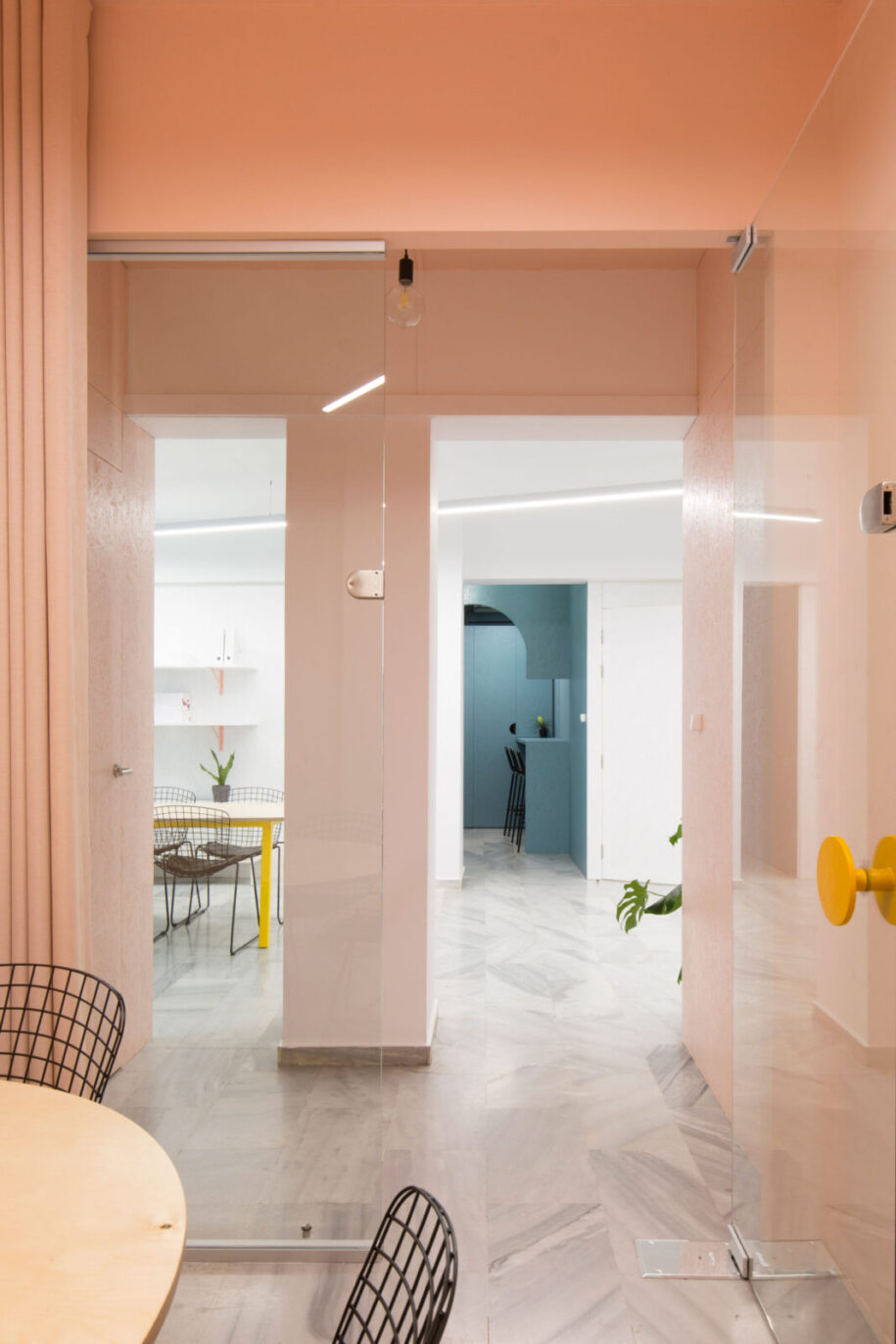
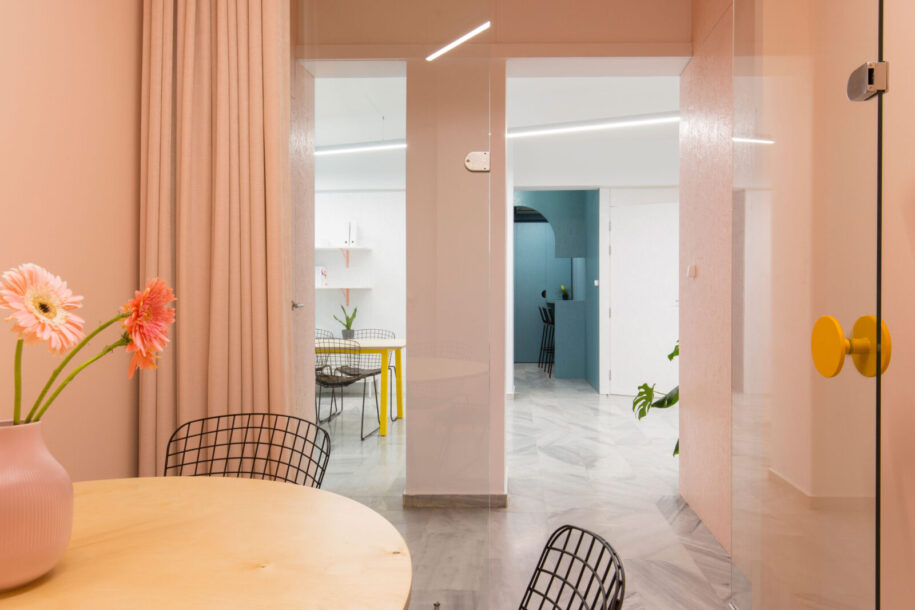
Drawings / Σχέδια
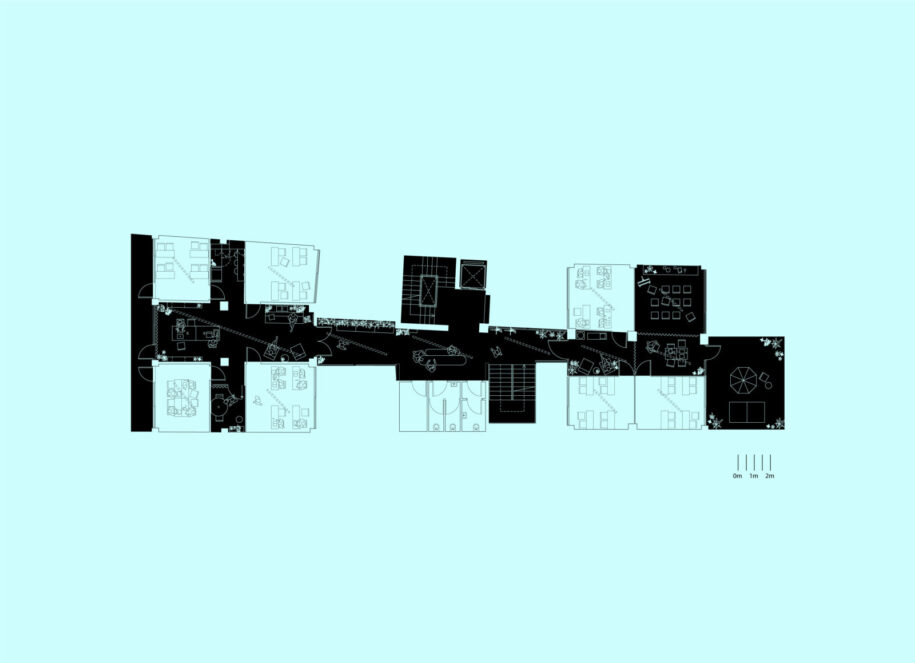
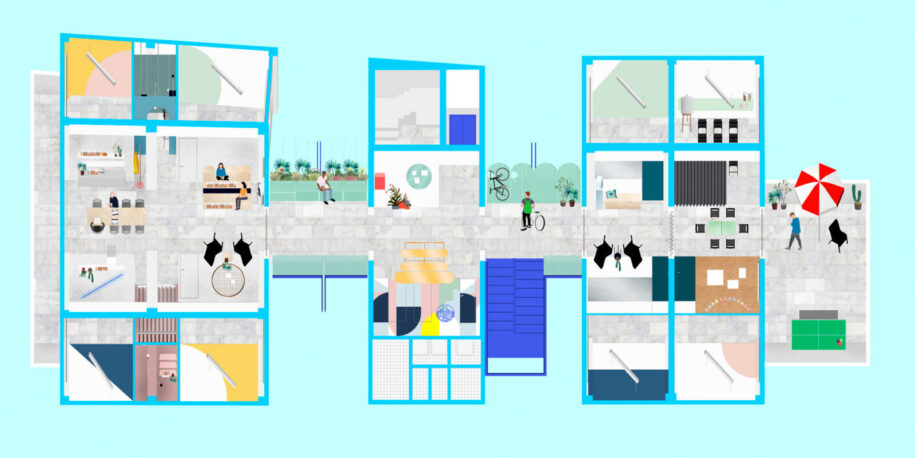
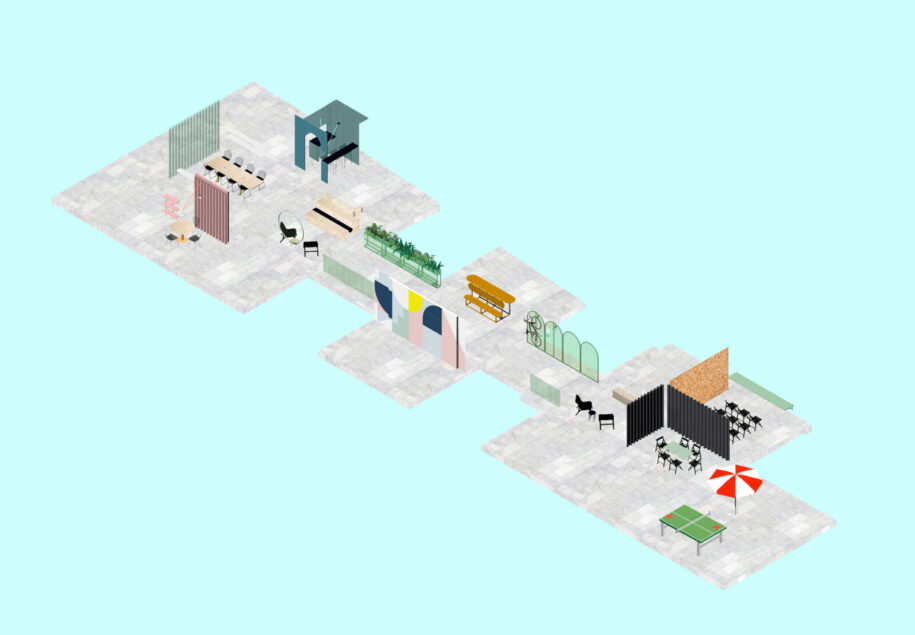
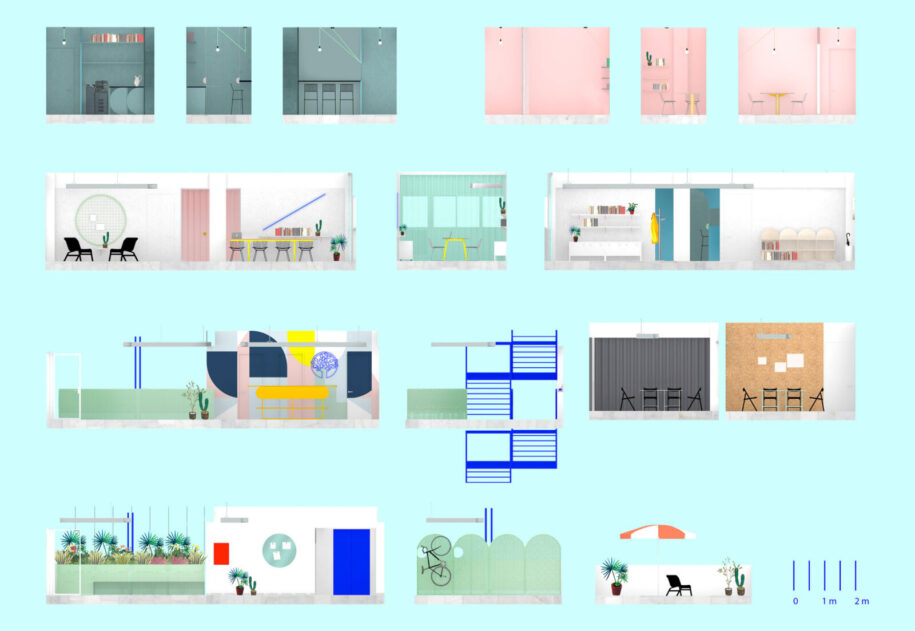
Στοιχεία έργου
Τίτλος έργου After-school Learning Hub
Αρχιτεκτονικό γραφείο Ksestudio
Ομάδα σχεδιασμού Κυριάκος Κυριάκου, Σοφία Κριμίζη, Federica Scalise, Maria Amador
Τοποθεσία Χαλκίδα, Ελλάδα
Χρονολογία 2019
Εμβαδόν 250τμ
Φωτογραφία Αλίνα Λέφα
READ ALSO: Three Crowns: an office space renovation in Champs-Élysées, Paris by R.C.TECH
