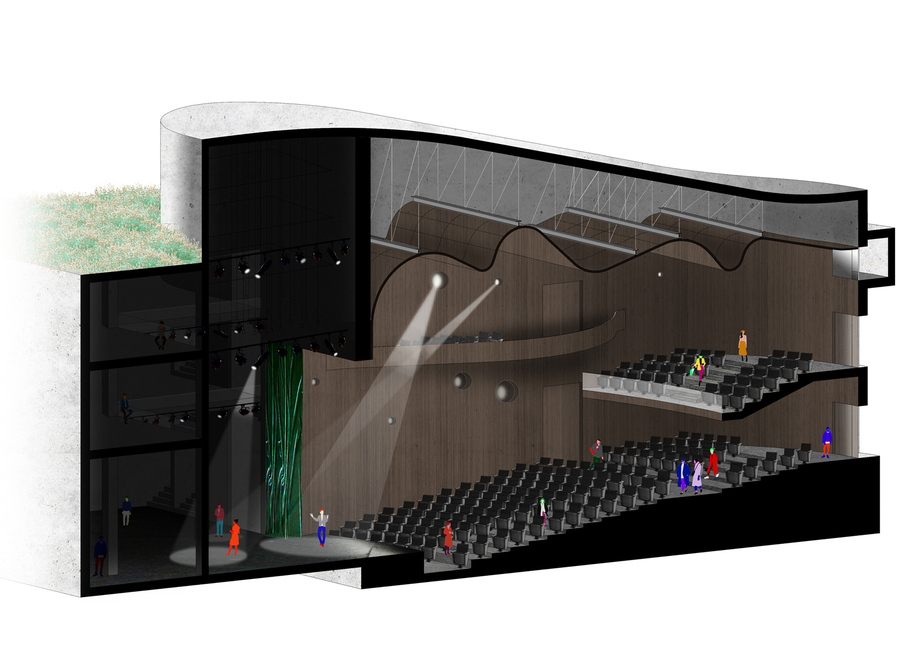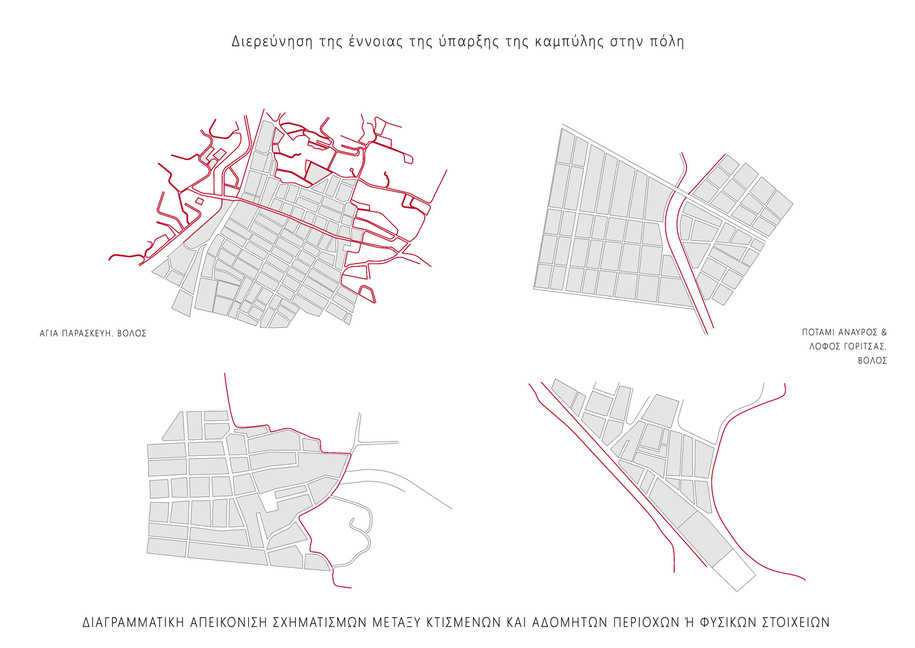Aντικείμενο της συγκεκριμένης διπλωματικής εργασίας αποτελεί η απόρροια σκέψεων γύρω από την έννοια του θεάτρου ως μορφή τέχνης, τον κοινωνικό της αντίκτυπο αλλά και την αλληλεπίδραση της θεατρικής λειτουργίας με την κτιριακή τυπολογία που τη στεγάζει. Σκοπός είναι ο σχεδιασμός ενός προσφιλούς υπαίθριου τόπου με επίκεντρο το νέο κτίριο παραστατικών τεχνών στην πόλη του Βόλου μέσω του οποίου το κοινό θα παρασυρθεί και θα βρεθεί αντιμέτωπο με τη φαντασιακή του πραγματικότητα, το θέατρο.
-text by the author
Η αρχιτεκτονική σύνθεση σχεδιάστηκε βάσει τριών συνισταμένων. Γενικότερα βασίστηκε στη μελέτη της ύπαρξης της καμπύλης στην πόλη και πως αυτή εμφανίζεται με σχήματα στον αστικό ιστό, τη σχέση μεταξύ της νέας κτιριακής δομής και της υπάρχουσας αστικής κατάστασης κυρίως με το κτίριο του Δημαρχείου που γειτονεύουν αλλά και ειδικότερα βάσει μίας αφήγησης υποθετικών κινήσεων με πρωταγωνιστές το κοινό αλλά και τους ανθρώπους που υποστηρίζουν το θεατρικό μηχανισμό.
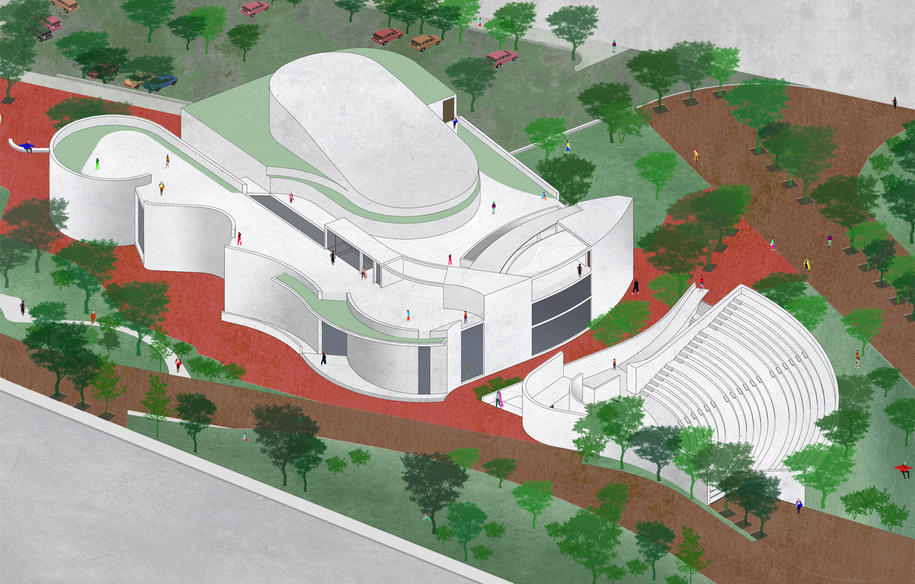
Στο νέο θεατρικό συγκρότημα περιλαμβάνεται ο βασικός κορμός της κατασκευής που στεγάζει 2 είδη αιθουσών αλλά και το θερινό θέατρο στα ανατολικά. Συγκεκριμένα, εντός του κτιρίου υπάρχει μία μεγάλη αίθουσα παραστάσεων, σχεδιασμένη σύμφωνα με το πρότυπο της ιταλικής αίθουσας σχήματος πετάλου όπου κατά την είσοδο σε αυτήν ο θεατής αισθάνεται πως εισχωρεί σε μία ξύλινη κοιλότητα οργανικής φόρμας που παραπέμπει σε σπηλαίωση κορμού κυρίως χάρη στην κυματοειδή οροφή, η ύπαρξη της οποίας συνδυάζεται και με την ακουστική λειτουργία του χώρου. Επίσης στο κτίριο ως απόληξη του φουαγιέ, δυτικά, βρίσκεται μία μικρότερη αίθουσα μουσικής, η οποία προορίζεται και για παραστάσεις αλληλεπιδραστικού χαρακτήρα λόγω της μεταβλητότητας τόσο της σκηνής όσο και των θέσεων.
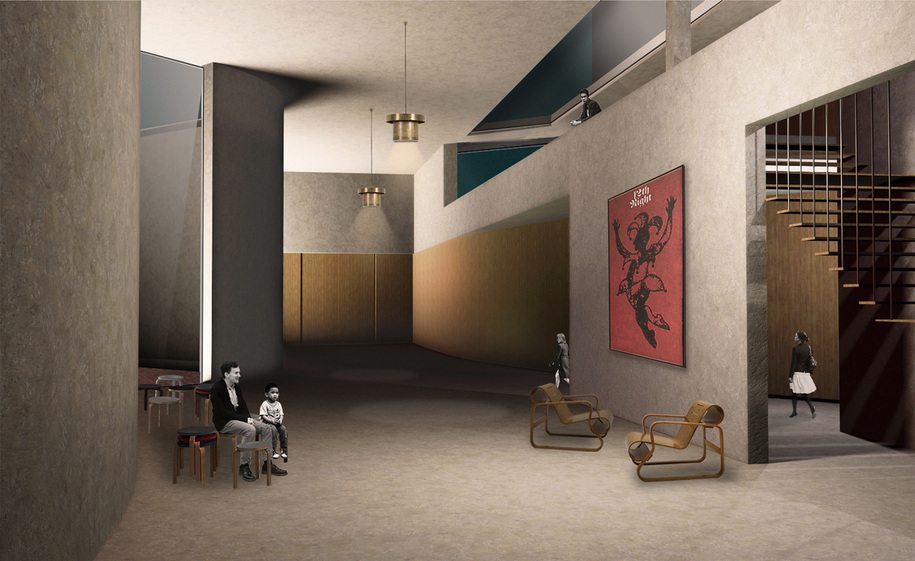
Η ελεύθερη ζώνη που συνδέει αυτούς τους χώρους καταλαμβάνεται λειτουργικά κυρίως από το φουαγιέ και στόχος είναι η δημιουργία ενός ροϊκού χώρου ο οποίος θα αποτελεί φυσική προέκταση της υπαίθριας σκηνής, του πάρκου, που περιβάλλει το θέατρο ώστε ο περιπατητής να νιώσει οικειότητα με το θεατρικό χώρο και την τέχνη. Το αρχιτεκτονικό λεξιλόγιο των καμπυλόμορφων στοιχείων που χρησιμοποιείται για την πραγματοποίηση του σχεδιαστικού οράματος στοχεύει στην ενίσχυση της κεντρικής ιδέας πλάθοντας μία ρέουσα διαδρομή όπου κατά τη διάσχισή της ο περιπατητής θα συναντιέται με θεατρικές στιγμές και θα μετουσιώνεται σε θεατή.
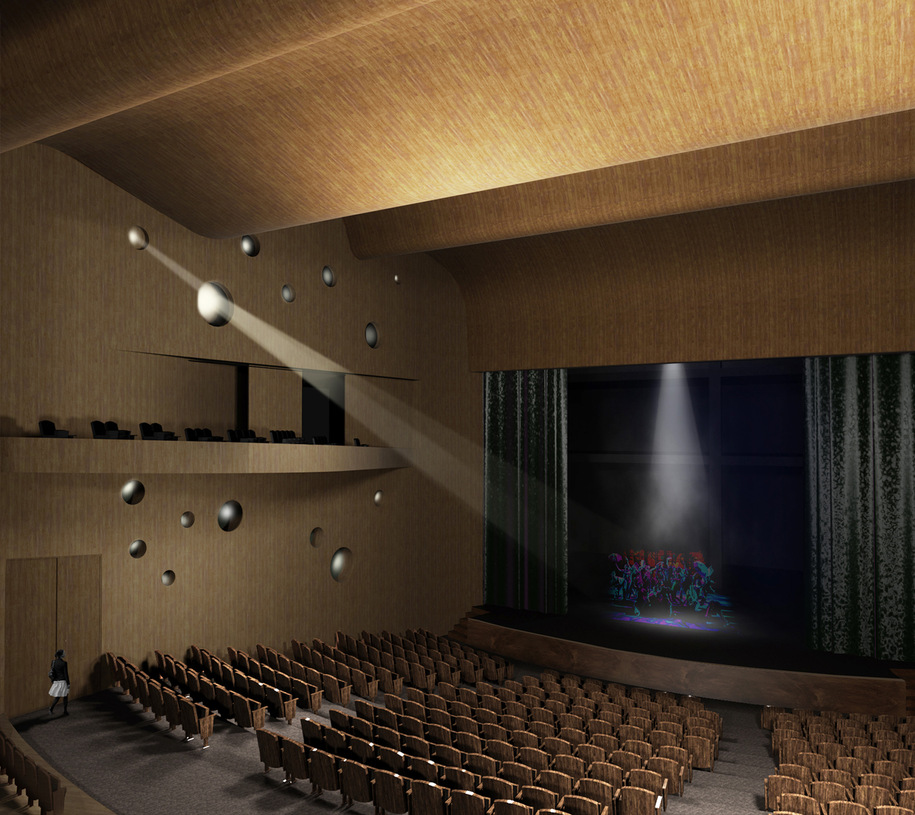
Για την ενίσχυση αυτής της κινητικής ατμόσφαιρας επιλέγονται τα έπιπλα της φινλανδικής εταιρείας Artek του Alvar Aalto χάρη στη καμπυλόμορφη και οργανική γεωμετρία που διέπει το σχεδιασμό τους.
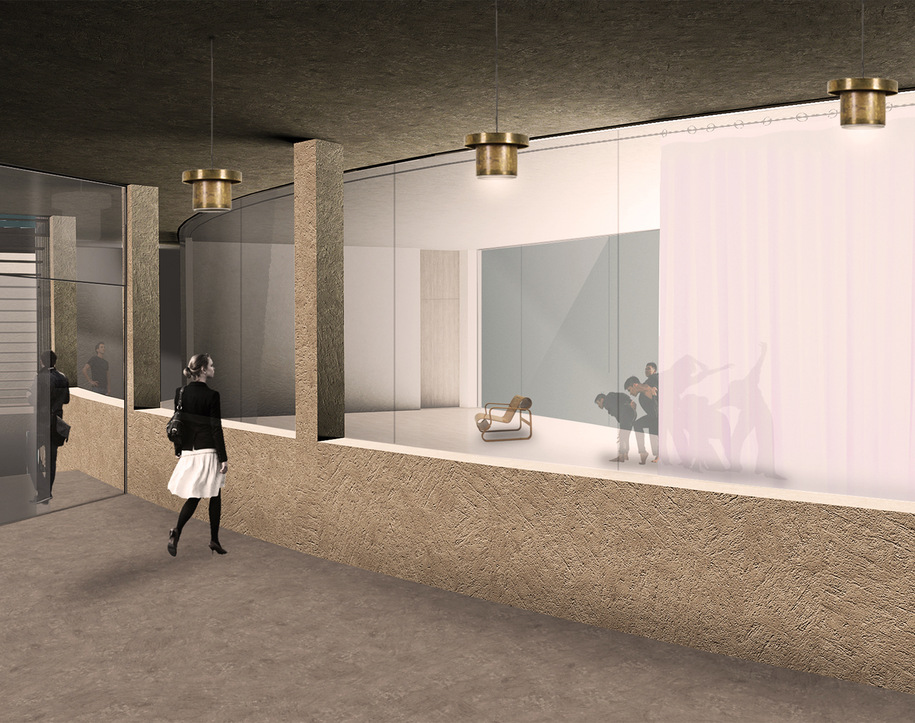
Credits & Details
Τίτλος: Το κάλεσμα του Μύθου – Η αφήγηση της καμπύλης για το νέο θέατρο Βόλου.
Όνομα: Αναστασία Μπομπού
Υπεύθυνος καθηγητής: Κωνσταντίνος Μανωλίδης
Πανεπιστήμιο: Τμήμα αρχιτεκτόνων μηχανικών Πανεπιστημίου Θεσσαλίας
Διπλωματική εργασία Σεπτέμβρης 2021
The subject of this diploma thesis is the result of the thoughts on the concept of the theatre as a kind of art, its social impact and the interaction between the theatrical function and the building typology. The aim of the design is a friendly outdoor place focusing on the new performing art building in the city of Volos through which the people will be swept away and confronted with its imaginary reality, the theater.
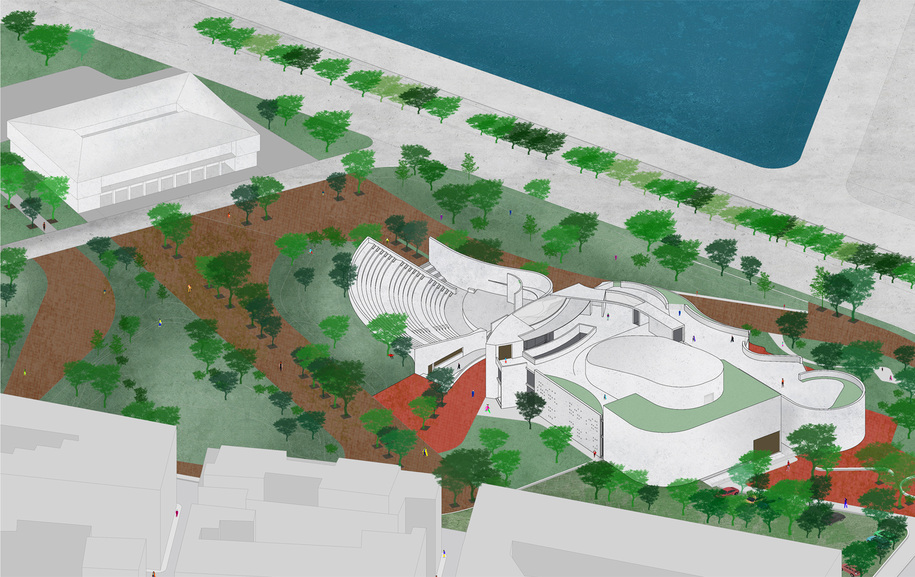
The architectural composition was designed based on three components. In general, it was based on the study of the existence of the curve in the city and how it appears in shapes in the urban fabric, the relationship between the new structure and the existing urban situation considering the building of the Town Hall which is close enough, but also more specifically based on a narrative of hypothetical movements starring the audience and the people who work for the theatrical mechanism.
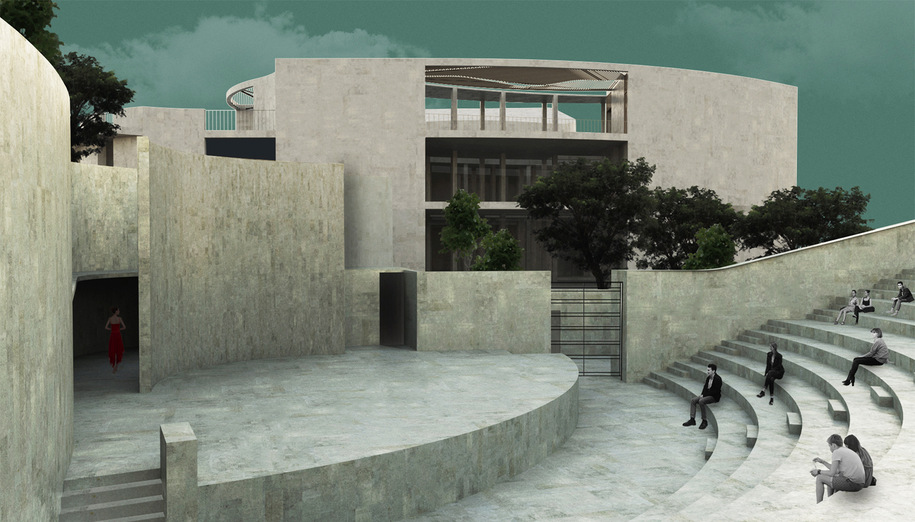
For the new theatrical complex, which includes the main body of the construction and inside there are 3 different acting areas. The large performance hall, designed according to the typical Italian horseshoe shaped hall, a smaller one which is intended for musical performances but also for interactive acts and the outdoor summer theater next to the main building.
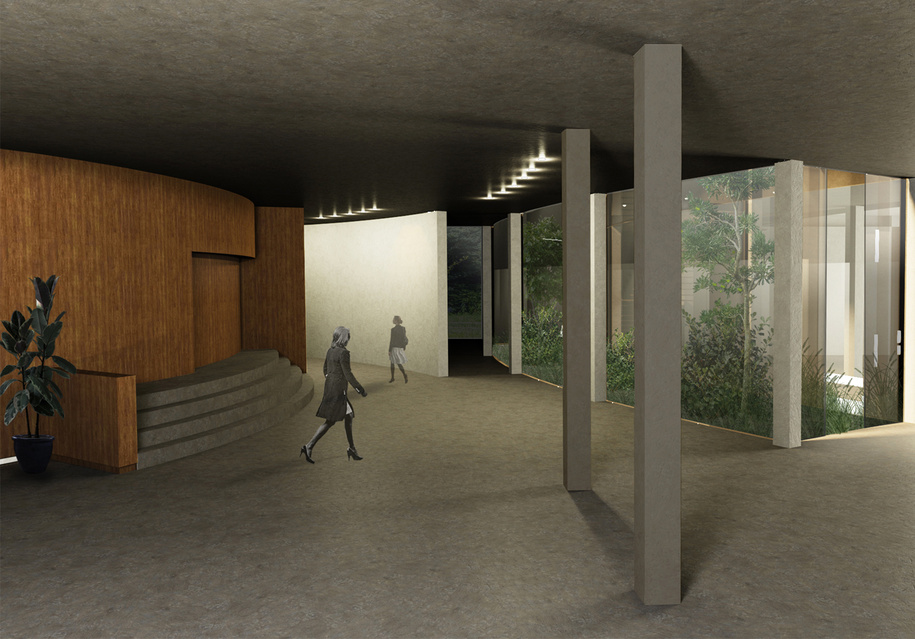
Upon entering the large theater hall, the attendee is confronted with his infiltrating into a wooden cavity. The uniformity that results from the choice of the basic material cladding of the walls and the ceiling aims at the feeling of embrace of the viewer as they enter the space through a strict imposing monolithic architectural morphology, referring to the condition that prevails for example within a cavitation of a trunk.
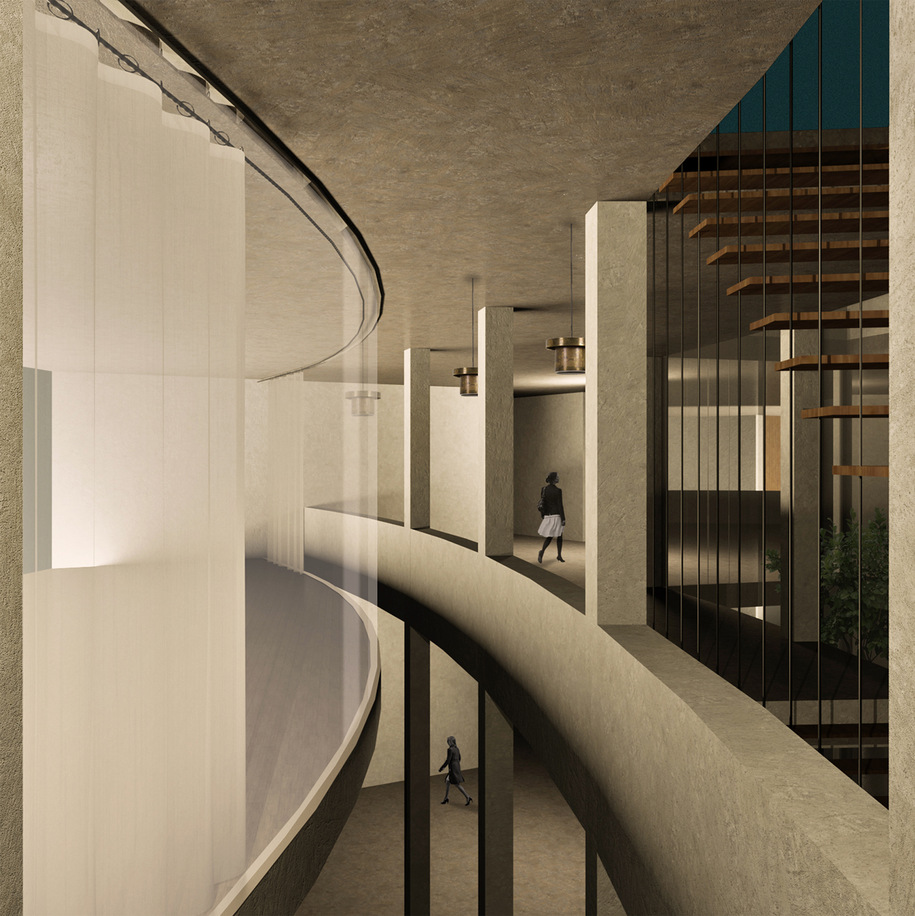
Relatively the common area the aim is to create a fluent space that will be a natural extension of the outdoor stage that surrounds it so that a person who walks around there could feel intimacy with the theatrical space and the art. In the same style, the interior space of the theater was formed according to the engravings of the curved shaped walls. The existence of the furniture of the Finnish company Artek of Alvar Aalto further enhances this feeling thanks to the organic forms are made of.
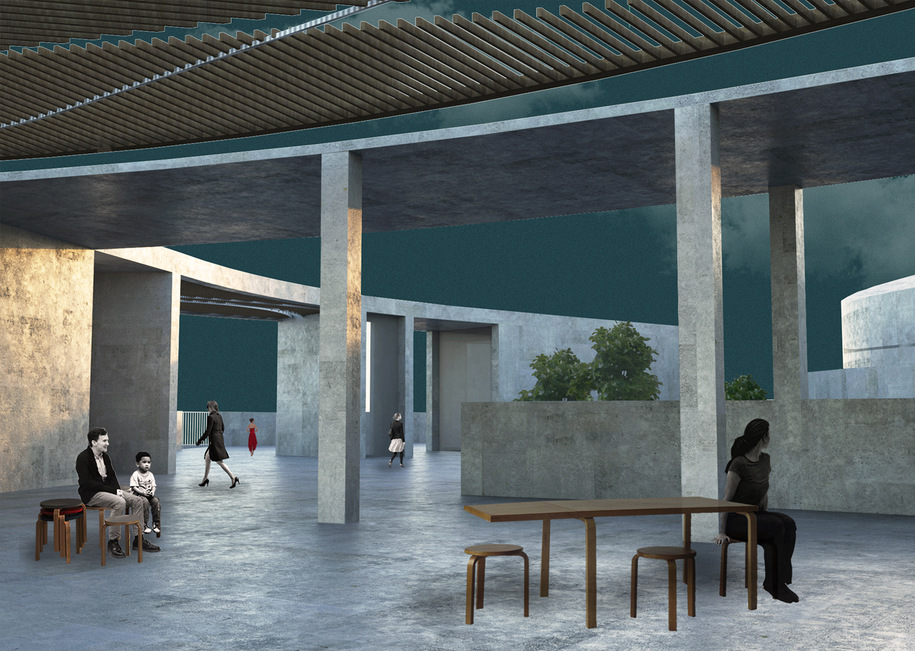
The architectural vocabulary of the curved elements is used for the realization of the design vision which aims at strengthening the central idea by creating a flowing path where during the crossing the walker will be confronted with theatrical moments and will be transformed into a spectator. The building is the result of a design process based on the narration of the hypothetical movements of the audience in the field of a theatre to create a beloved place capable of bringing man face to face with his imaginary reality, theatre.
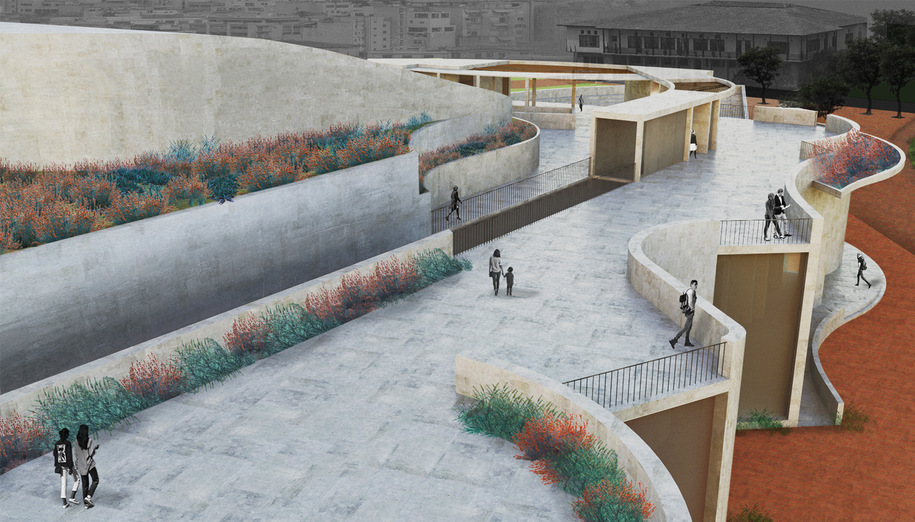
Credits & Details
Project Title: The myth’s call – A narration of the curve for the new theatre of Volos.
Student: Anastasia Bompou
University: University of Thessaly, Faculty of Architecture.
Supervisor: Konstantinos Manolidis
Course: Diploma Thesis Project
Completion: September 2021
Plans
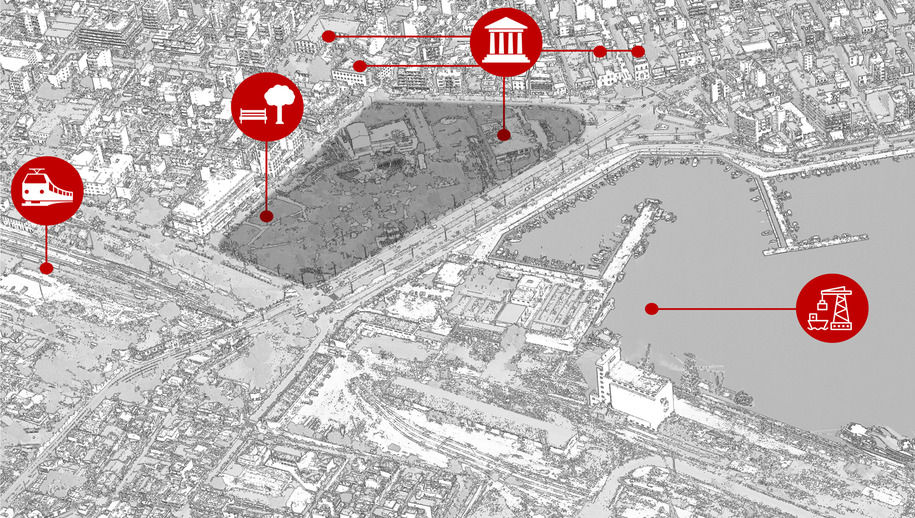
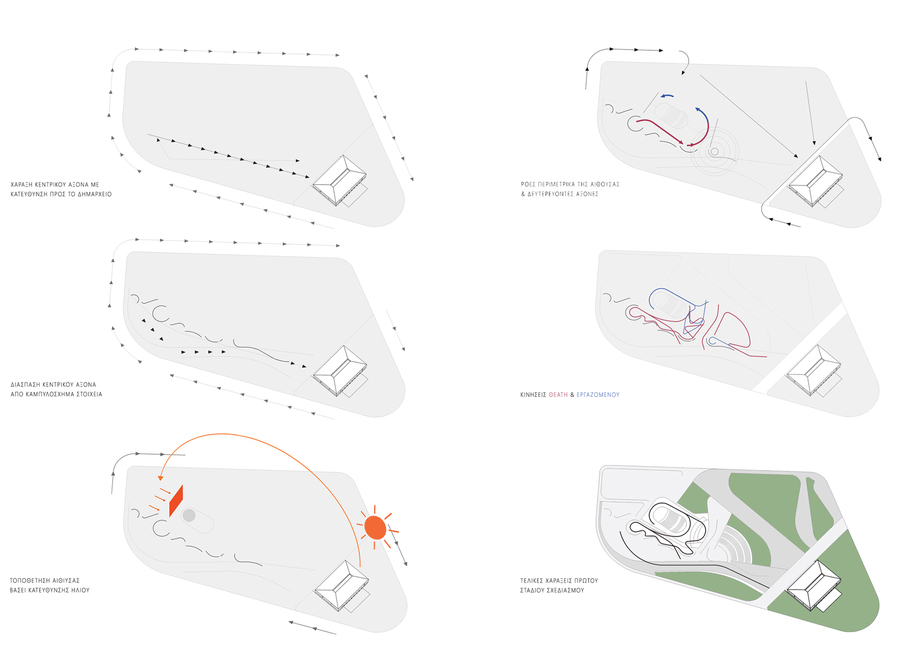
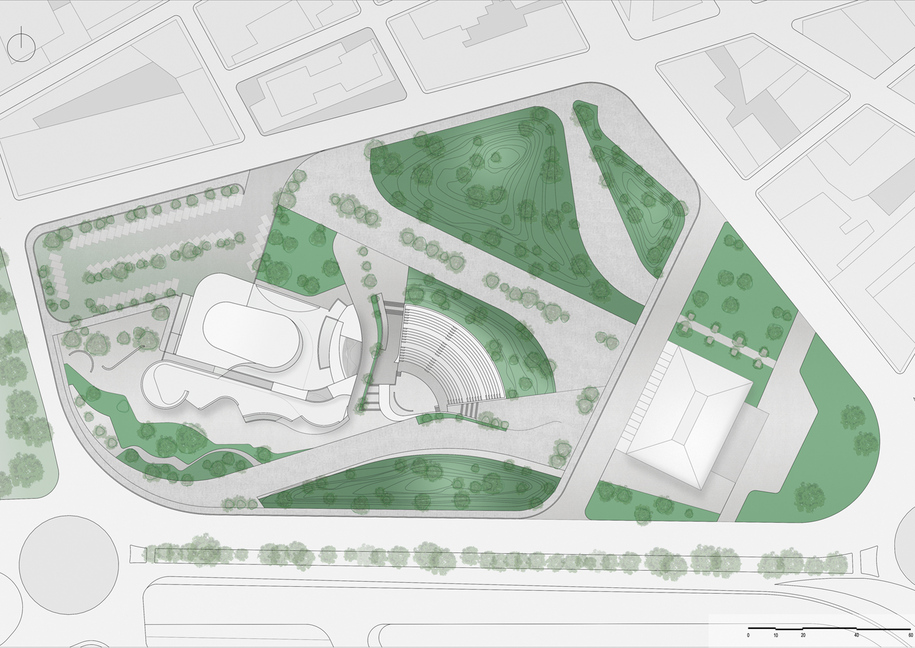
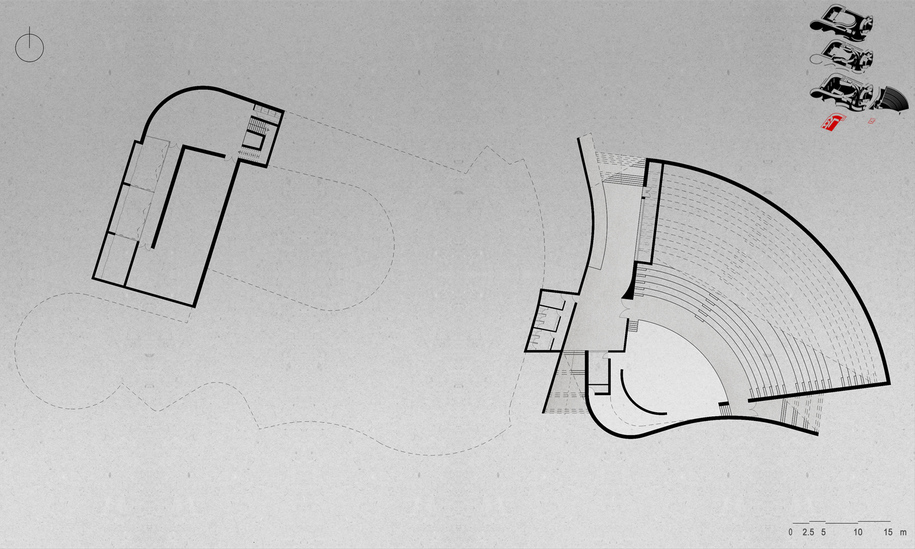
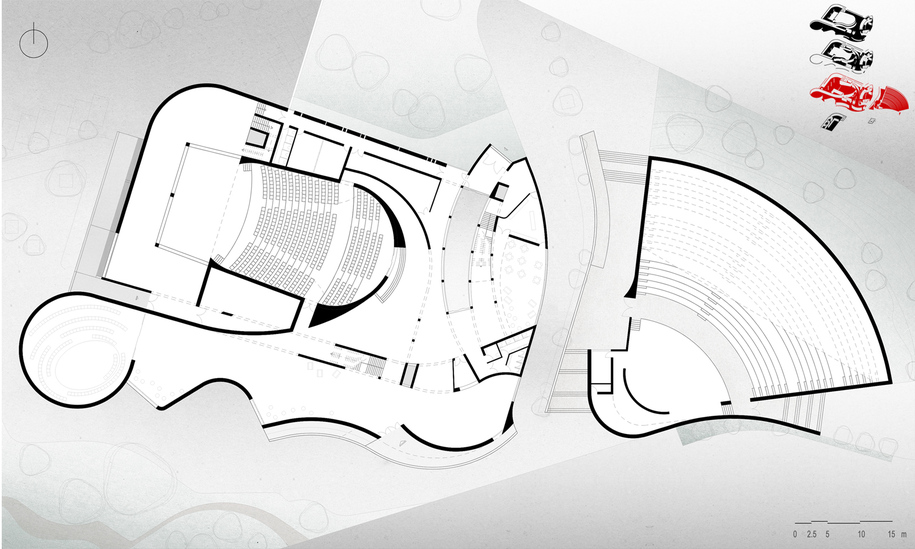
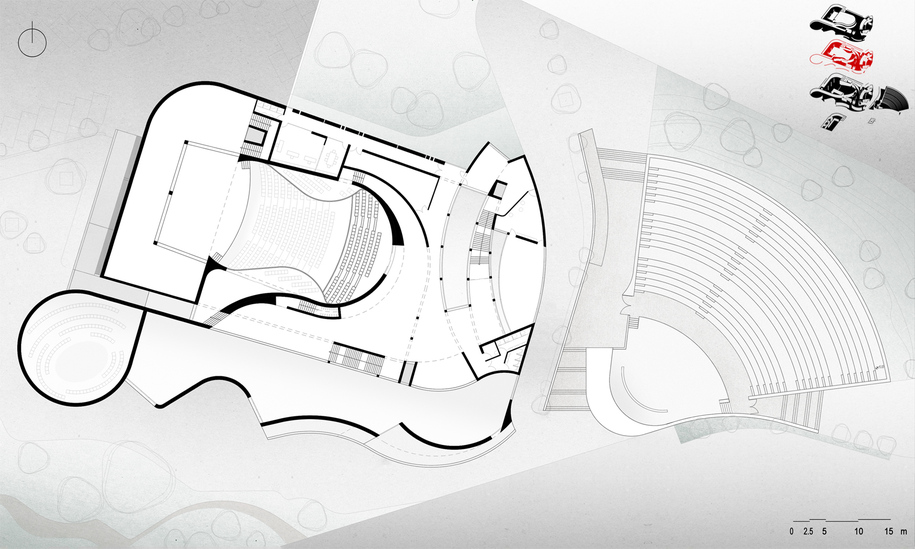
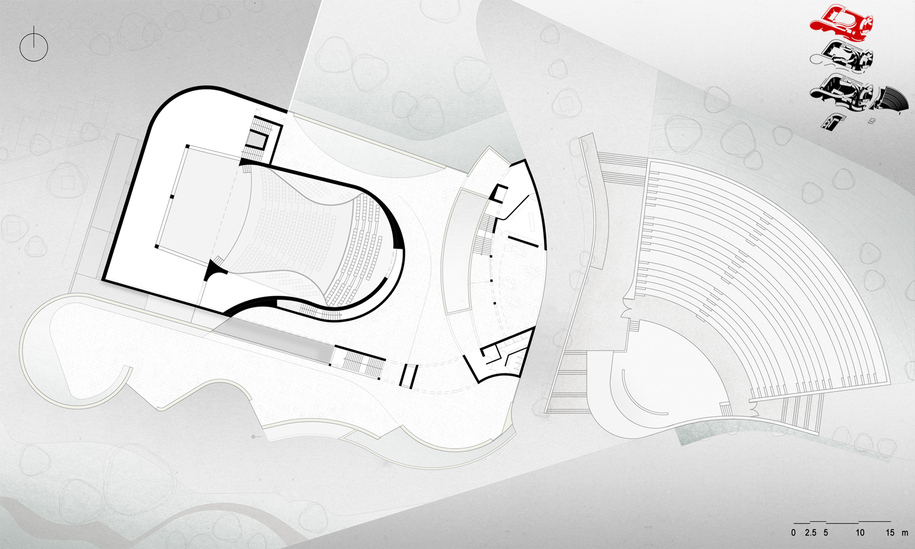
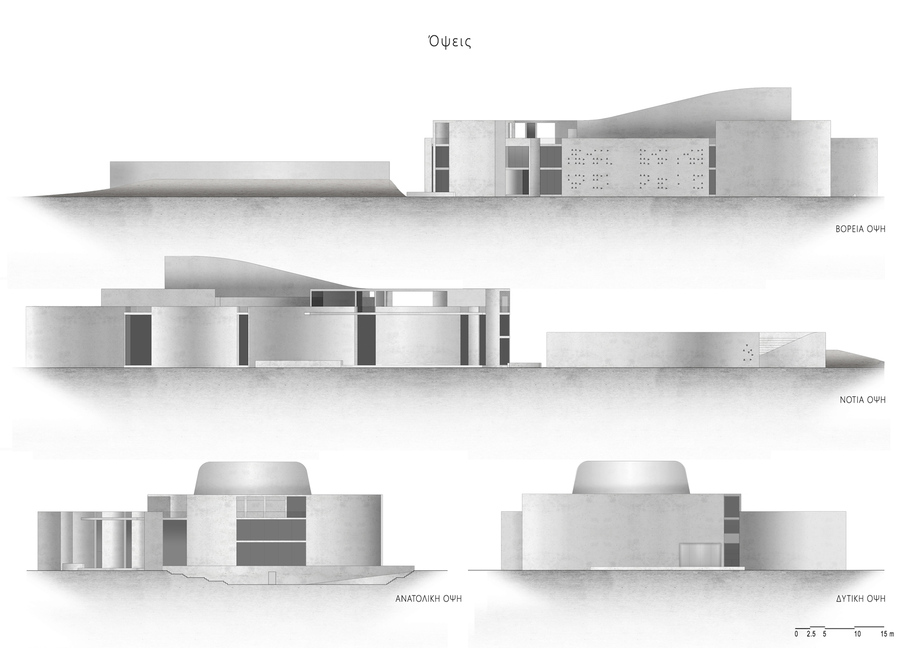
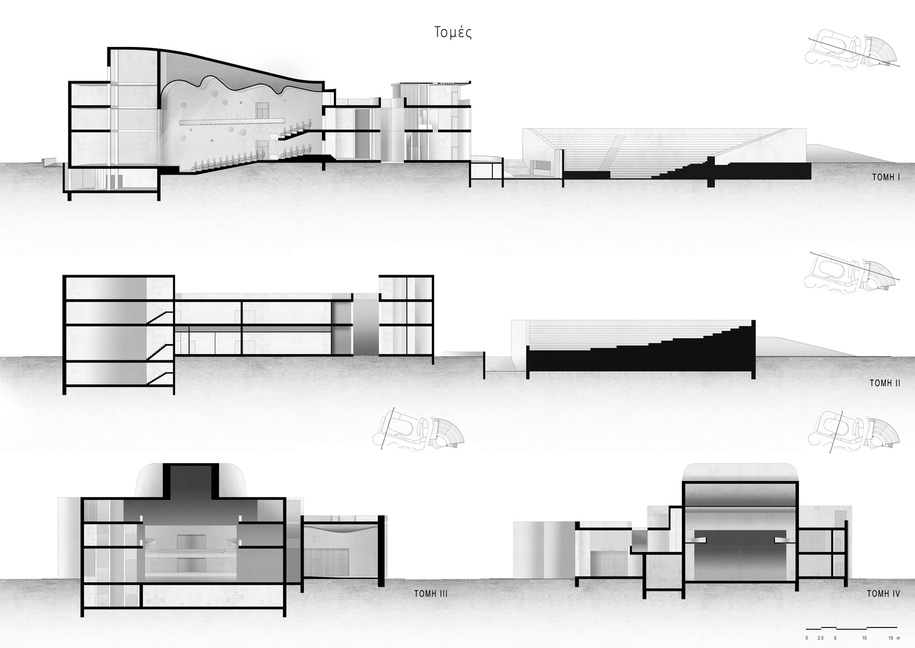
READ ALSO: Santorini Sky subterranean suites by architect Vassilis Zorzos
