EN / GR
Text by the students
This base is positioned in a open plot by the sea, in the historical quarter of Vaporia in the north eastern part of the city, a place bearing the potential of evolving into a new pole of vibrancy and attraction of visitors. The program includes spaces for workshops and movie production that correspond to the experimental aspects the festival wishes to embrace, administration offices, as well as an open and a closed projection venue.
The first focal point is the urban integration of our proposal, which is achieved with the design of the main seaside promenade leading to the site, by redefining the walking route and the docks for the swimmers, and also by designing urban equipment. Regarding the site itself, we choose to maintain the open-air character by incorporating the volumes into the landscape formation, and take advantage of the acute slope and the existing vegetation. The point of departure for our concept is xerolithia (stone walls forming the landscape) and the arrangement in levels, both important elements of Cycladic architecture.
Our design proposal is formatted as a courtyard with strict boundaries, but fluid interior which guides you to navigate from the existing stone buildings to the new additions and projection venues that constitute the ebullition point. Particular emphasis was given in the clarification of the borders, namely the continuation of the urban front in the north, the break to access the sea in the south and the creation of different types of entering, with the west gate acting as the main one.
Students:Palaiologou Maria-Fani, Skaragkou Iliana
Title: CINEMATOPIA: Housing SIFF
Supervisor: Paka Alkmini
Year: October 2015
Στόχος αυτής της διπλωματικής εργασίας είναι η δημιουργία μιας βάσης δραστηριοτήτων για το νεοσύστατο Διεθνές Φεστιβάλ Κινηματογράφου της Σύρου, η κάλυψη των χωρικών αναγκών του καθώς και η δημιουργία ενός τοπόσημου στην Ερμούπολη. Το Siff, όπως αποκαλείται, θέλει να διαμορφώσει μια ταυτότητα διαφορετική από αυτή των παραδοσιακών φεστιβάλ, δίνοντας έμφαση στον πειραματικό κινηματογράφο, ορίζοντας τις προβολές του ως μια ημερήσια πορεία-βίωμα για τους θεατές, σμίγοντας το κοινό με τους δημιουργούς και προτιμώντας τις υπαίθριες προβολές.
Λαμβάνοντας υπόψη τον χαρακτήρα και τις ανάγκες της διοργάνωσης, επιλέξαμε τα σημεία εκδήλωσης με γνώμονα την ανάλυση του αστικού χώρου, την κεντρικότητα, τη δυνατότητα πρόσβασης, την σχέση με τον ανοιχτό χώρο και τη σημασία στο ανάγλυφο της πόλης.
Η χωροθέτηση αυτής της βάσης γίνεται σε ένα παραθαλάσσιο οικόπεδο στην ιστορική συνοικία των Βαποριών, στο βορειοανατολικό τμήμα της πόλης, τοποθεσία που δύναται να εξελιχθεί σε ένα νέο πόλο έντασης και έλξης των επισκεπτών. Το πρόγραμμά περιλαμβάνει χώρους εργαστηριών και παραγωγής ταινιών, που ανταποκρίνονται στο πειραματικό χαρακτήρα που θέλει να αποκτήσει το φεστιβάλ, γραφεία διοίκησης καθώς και ανοικτό και κλειστό χώρο προβολών.
Το πρώτο σημείο εστίασης είναι η αστική ένταξη της πρότασής μας, που επιτυγχάνεται με το σχεδιασμό της παραλιακής κύριας πρόσβασης στη τοποθεσία, επαναπροσδιορίζοντας τη διαδρομή αλλά και τις προβλήτες για τους κολυμβητές και σχεδιάζοντας τον αστικό εξοπλισμό. Όσο αφορά το οικόπεδο επέμβασης, επιλέγουμε να διατηρήσουμε τον υπαίθριο χαρακτήρα ενσωματώνοντας τους όγκους στη διαμόρφωση του τοπίου, εκμεταλλευόμενες την έντονη κλίση και την υπάρχουσα βλάστηση. Αφετηρία της συνθετικής ιδέας αποτελεί η ξερολιθιά και η διάταξη σε επίπεδα, στοιχεία της κυκλαδίτικης αρχιτεκτονικής.
Μέσα από τις εναλλαγές κλειστού και ανοιχτού, χωμένου και προεξέχοντος, το σύνολο μεταφράζει την μετάβαση από το αστικό στο υπαίθριο, από τις καθαρές γραμμές στην αγριάδα των τεθλασμένων. Παράλληλα αποκαθιστούμε και επαναχρησιμοποιούμε μια σειρά μικρών κατοικιών που υπήρχαν στο χώρο, δημιουργώντας ένα δεσμό ανάμεσα στο παλιό και στο νέο, στην ιστορικότητα του νησιού που αποτελεί την αρχή της αφήγησης και το μέλλον του πειραματισμού και της δημιουργίας που θέλει να γίνει η συνέχειά της.
Η σχεδιαστική πρόταση σχηματοποιείται ως ένας αύλειος χώρος με αυστηρά όρια, που όμως το εσωτερικό του είναι ρευστό και σε οδηγεί σε μια περιήγηση από τα υπάρχοντα πέτρινα κτίσματα στις νέες επεμβάσεις και στο σημείο έξαρσης που αποτελούν οι χώροι προβολής. Ιδιαίτερη έμφαση δόθηκε στη διαχείριση των ορίων, συγκεκριμένα τη συμπλήρωση του αστικού μετώπου στο βορρά, το σπάσιμο για την προσέγγιση της θάλασσας στο νότο και τη δημιουργία διαφορετικών τύπων εισόδων, με κεντρική τη ανασχεδιασμένη δυτική πύλη.
Τα υλικά επιλέγονται με κριτήριο την συνδιαλλαγή τους με το φυσικό περιβάλλον και την τυπολογία της πόλης, σηματοδοτώντας με την χρήση τους τη κλιμακούμενη σημασία των χώρων. Η διαμόρφωση σε πολλαπλά επίπεδα, η διαδρομή στο χώρο, καθώς και η εναλλαγή των οπτικών του επισκέπτη αποτελούν τους κεντρικούς άξονες πάνω στους οποίους δημιουργήθηκε το σύμπλεγμα, με στόχο την παραστατική βίωση του χώρου.
Στοιχεία:
Τμήμα Αρχιτεκτόνων Μηχανικών, Αριστοτέλειο Πανεπιστήμιο Θεσσαλονίκης
Παλαιολόγου Μαρία-Φανή, Σκαραγκού Ηλιάνα
CINEMATOPIA: Στεγάζοντας το SIFF
Επιβλέπουσα: Πάκα Αλκμήνη
Οκτώβριος 2015
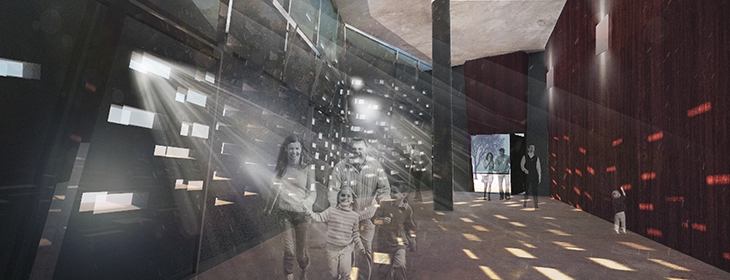 INTERIOR SPACE RENDER
INTERIOR SPACE RENDER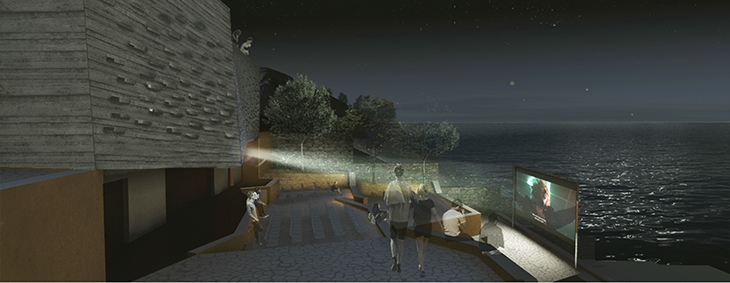 NIGHT VIEW
NIGHT VIEW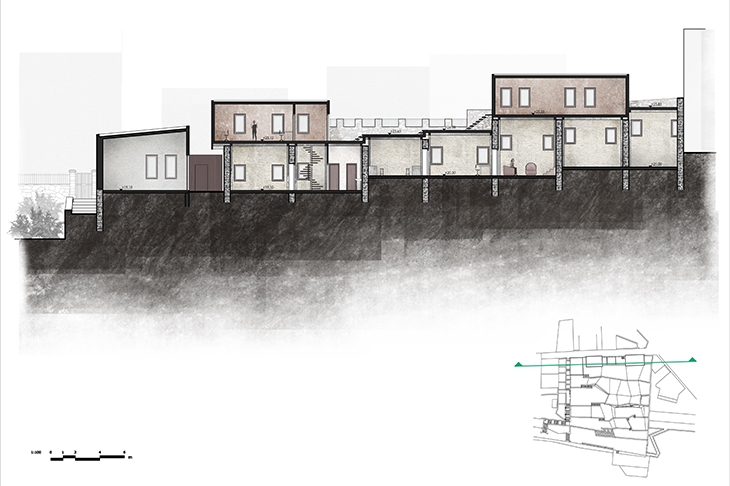 SECTION D-D
SECTION D-D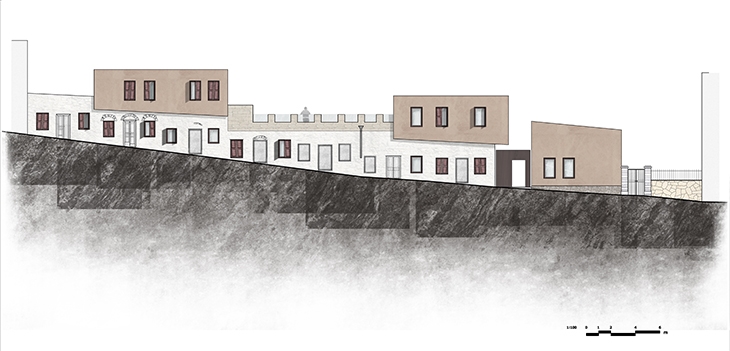 NORTH ELEVATION
NORTH ELEVATION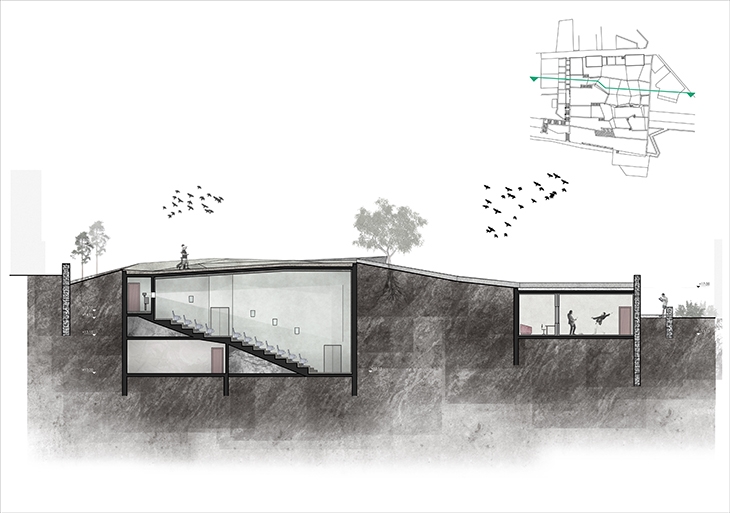 SECTION C-C
SECTION C-C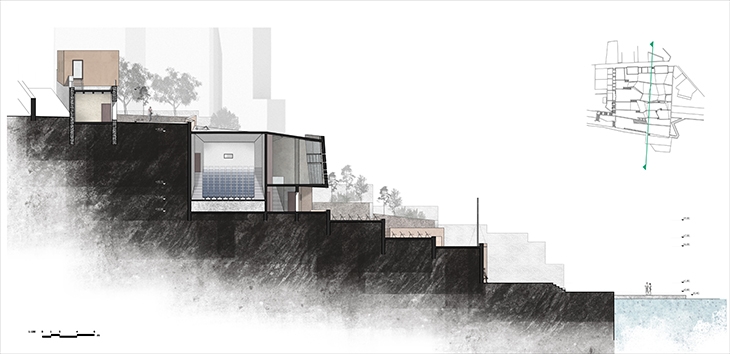 SECTION B-B
SECTION B-B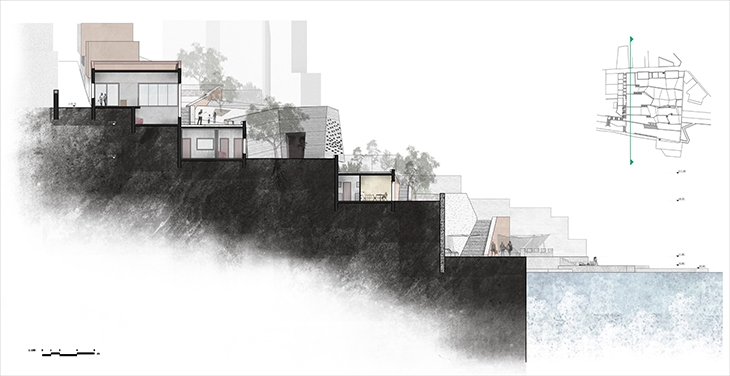 SECTION A-A
SECTION A-A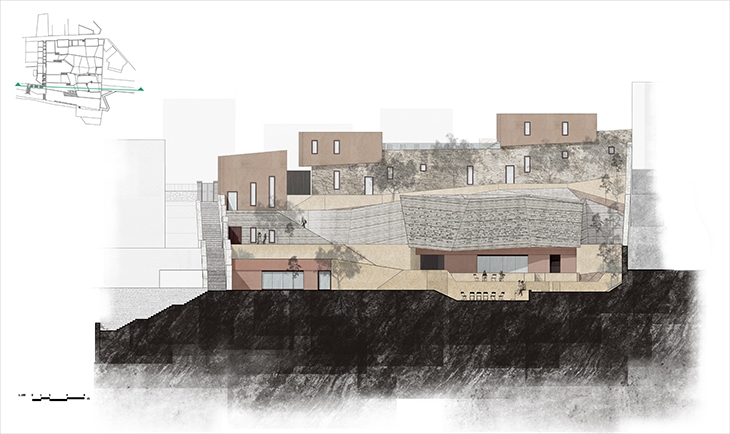 SOUTHEAST ELEVATION – SECTION
SOUTHEAST ELEVATION – SECTION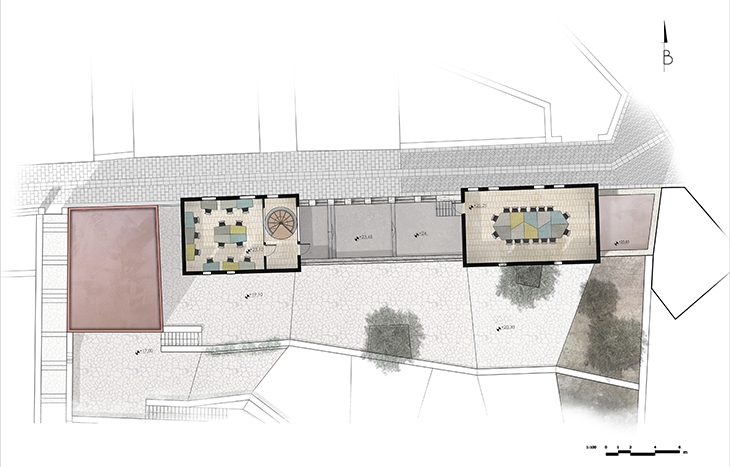 PLAN +2550
PLAN +2550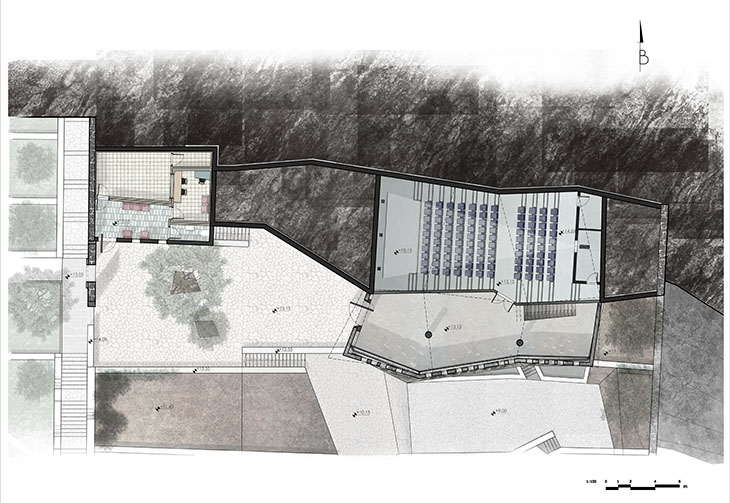 PLAN +1550
PLAN +1550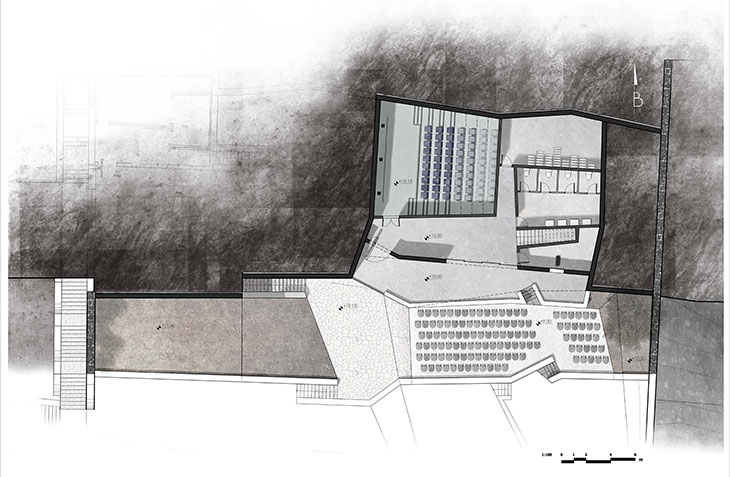 PLAN +1150
PLAN +1150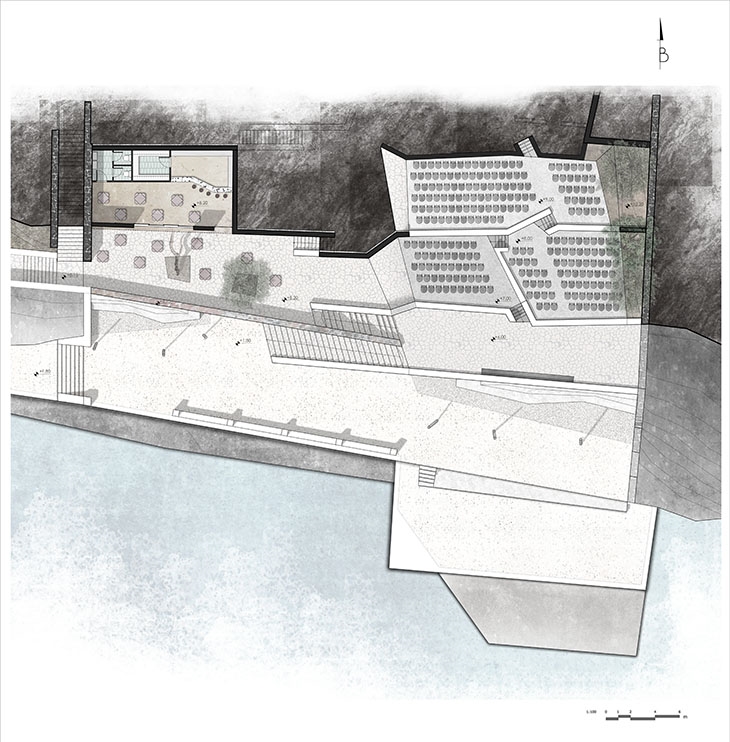 PLAN +950
PLAN +950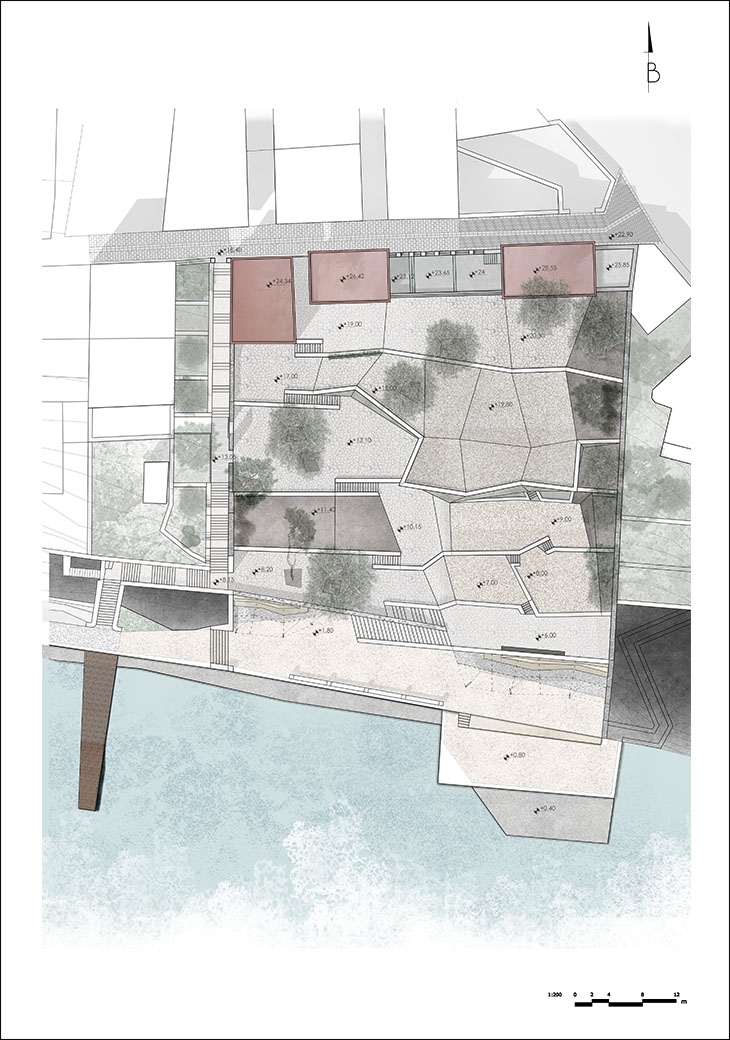 SITE PLAN
SITE PLAN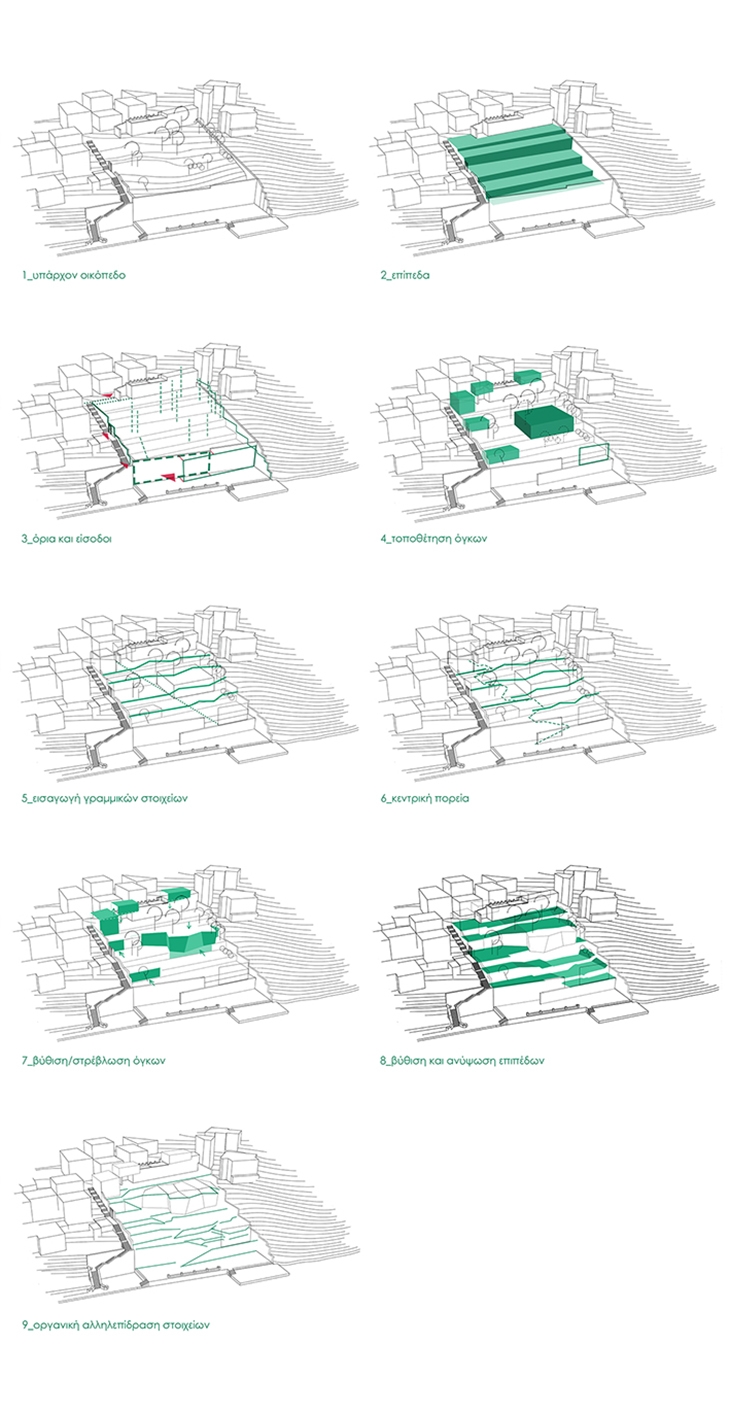 CONCEPT EVOLUTION
CONCEPT EVOLUTION DESIGN AXES
DESIGN AXES SPATIAL DIPOLES
SPATIAL DIPOLES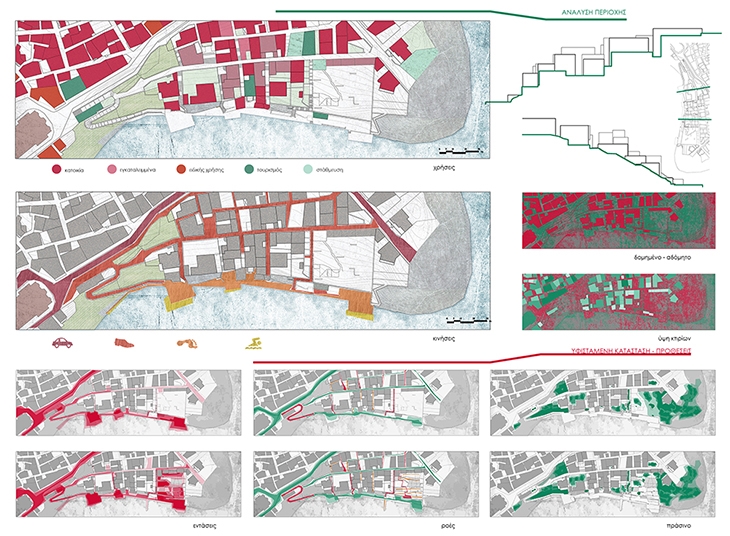 URBAN ANALYSIS
URBAN ANALYSIS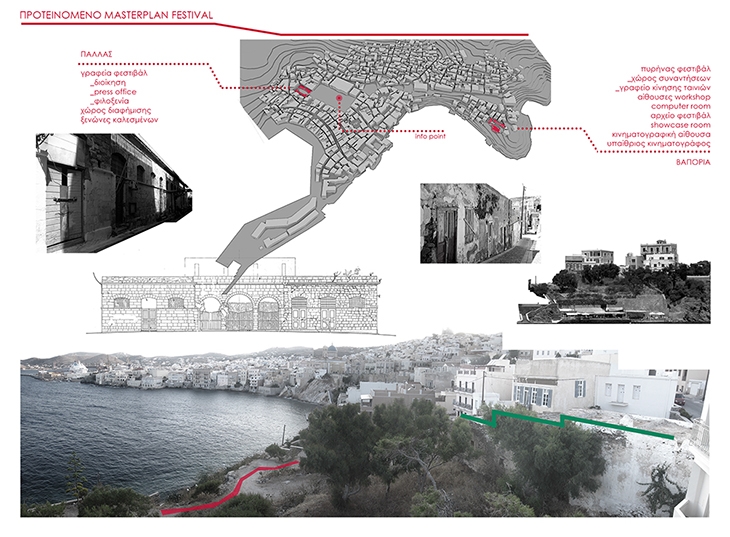 PROPOSED MASTERPLAN
PROPOSED MASTERPLAN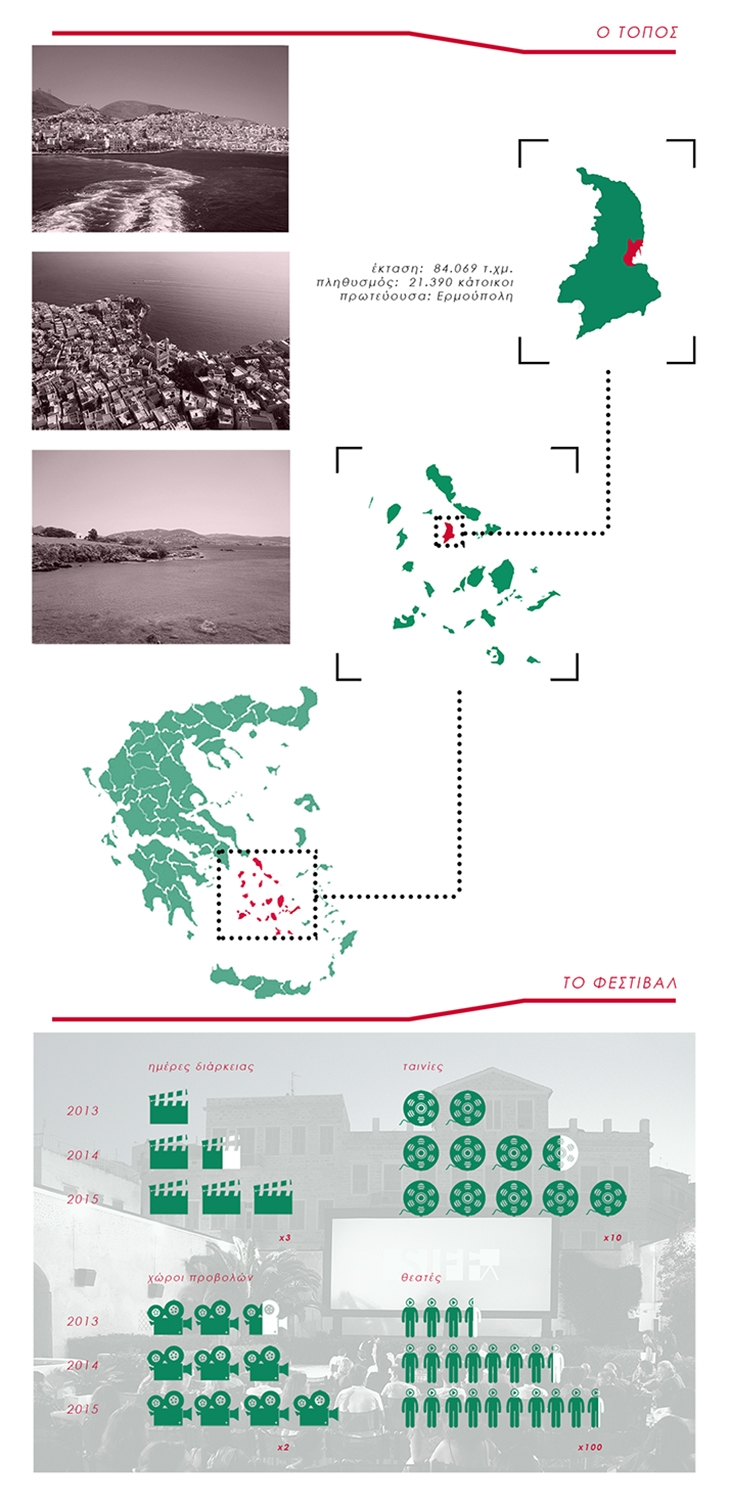 SITE AND FESTIVAL
SITE AND FESTIVALREAD ALSO: TOTALITARIANISM AND ARCHITECTURE / RESEARCH THESIS BY ALEXIS ALEXANDROU