Text by Pygmalion Karatzas
On May 9 2015 Fondazione Prada opened to the public in Milan Italy designed by OMA/ Rem Koolhaas. Formerly a distillery dating back to the 1910s, this new 19,000 sq.m. art venue complex comprises of warehouses, laboratories, brewing silos, and new structures which surround a large courtyard. Fondazione Prada is an institution founded by Miuccia Prada and Patrizio Bertelli in 1993 dedicated to art and culture.
Seven years in the making, the project was lead by Rem Koolhaas, Chris Van Duijn and Federico Pompignoli, and marks a milestone in OMA’s ongoing collaboration with the Prada Fashion House, which included pavilions, scenography and shopfronts. Located in Largo Isarco, south of the city centre, the campus consists of seven existing buildings with three new ones: The Podium – a museum for temporary exhibitions; The Cinema – a mirror-clad transformable multimedia auditorium partially sunken underground; and Torre – a ten-story gallery tower for displaying the foundation’s permanent collections (currently under construction).
The glazed Podium is constructed around one of the existing four-storey buildings, ‘The Haunted House’, which is coated in 24ct gold leaf, making it the landmark of the complex. As Koolhaas notes: “It was actually a last-minute inspiration, to find a way to give value to a seemingly mundane and simple element. The most exciting and now visible effect of it is how the reflected light of the gold contaminates the whole environment. As the light changes, the effect of this small intervention is really noticeable throughout the complex.”
As part of the opening programme, the exhibition ‘Serial Classic’ is presented. Designed by OMA and co-curated by Salvatore Settis and Anna Anguissola, the exhibition focuses on classical sculpture and explores the ambivalent relationship between originality and imitation in Roman culture and its insistence on the circulation of multiples as a homage to Greek art. Other exhibitions and shows currently at the Fondazione include: Roman Polanski’s ‘My Inspirations’ documentary, Robert Gober / Louise Bourgeois in the Hunted House, In Part curated by Nicholas Cullinan and staged in the Nord gallery, ‘An Introduction’ exhibition by Miuccia Prada and Germano Celant at the galleria Sud, Trittico a dynamic display strategy devised by Shumon Basar, Nicholas Cullinan and Cedric Libert in the spaces of the Cisterna, Processo Grottesco by Thomas Demand on the underground level of the cinema. The project ‘Spiriti’ directed by Ila Beka and Louise Lemoine is a video series exploring the last month of construction works at the new Fondazione site.
The cafe of the venue ‘Bar Luce’ was designed by film director Wes Anderson (The Grand Budapest Hotel, The Royal Tenenbaums), who wanted to recreate the atmosphere of a typical Milanese cafe. The seats, formica furniture, floor, veneered wood wall panels and a range of colors are reminiscent of Italian popular culture and aesthetics from the 1950s and 1960s.
The statement by Rem Koolhaas about their concept and approach to the project:
“It is surprising that the enormous expansion of the art system has taken place in a reduced number of typologies for art`s display. To apparently everybody`s satisfaction, the abandoned industrial space has become art`s default preference – attractive because its predictable conditions do not challenge the artist`s intentions – enlivened occasionally with exceptional architectural gestures.
The new Fondazione Prada is projected in a former industrial complex too, but one with an unusual diversity of spatial environments. To this repertoire, we are adding three new buildings – a large exhibition pavilion, a tower, and a cinema – so that the new Fondazione Prada represents a genuine collection of architectural spaces in addition to its holdings in art.
The Fondazione is not a preservation project and not a new architecture. Two conditions that are usually kept separate here confront each other in a state of permanent interaction – offering an ensemble of fragments that will not congeal into a single image, or allow any part to dominate the others.
New, old, horizontal, vertical, wide, narrow, white, black, open, enclosed – all these contrasts establish the range of oppositions that define the new Fondazione. By introducing so many spatial variables, the complexity of the architecture will promote an unstable, open programming, where art and architecture will benefit from each other`s challenges.”
Links:
Fondazione Prada
Cover photo credits: Entrance courtyard with Podium and Haunted House on the right and Luna Rossa archive and Bar Luce on the left, Architects OMA / Rem Koolhaas © Pygmalion Karatzas
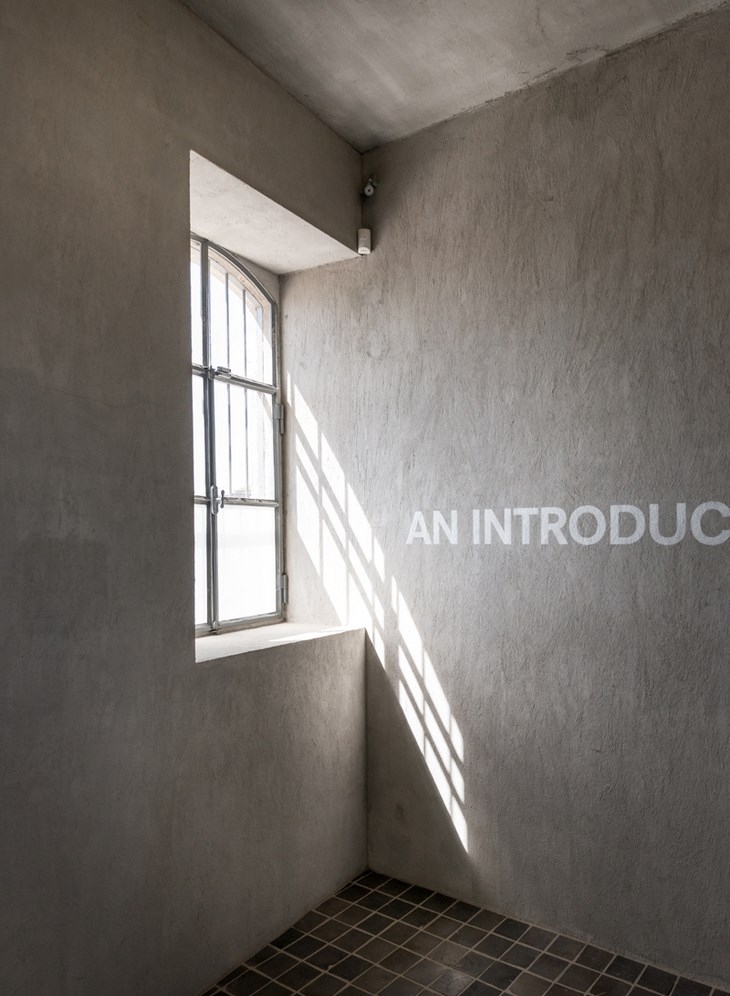 DETAIL OF SOUTH CORRIDOR LEADING TO GALLERIA SUD, ARCHITECTS OMA / REM KOOLHAAS (C) PYGMALION KARATZAS
DETAIL OF SOUTH CORRIDOR LEADING TO GALLERIA SUD, ARCHITECTS OMA / REM KOOLHAAS (C) PYGMALION KARATZAS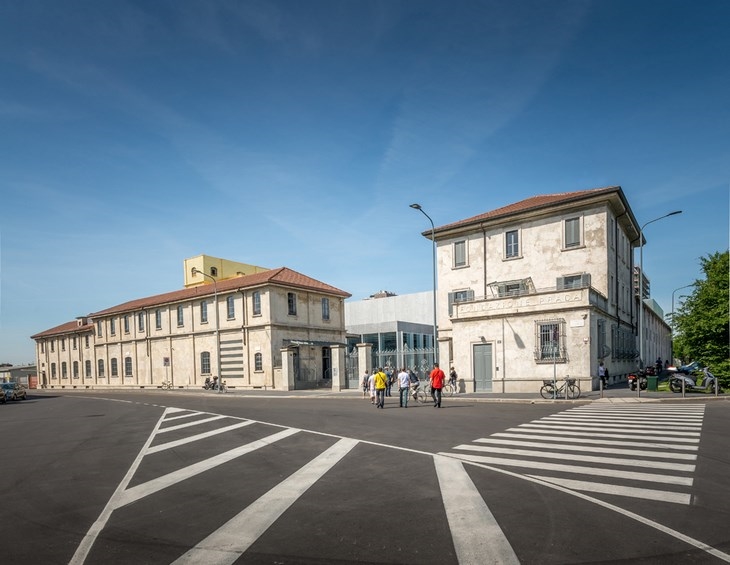 MAIN EXTERIOR VIEW OF THE COMPLEX FROM SOUTH-EAST, ARCHITECTS OMA / REM KOOLHAAS (C) PYGMALION KARATZAS
MAIN EXTERIOR VIEW OF THE COMPLEX FROM SOUTH-EAST, ARCHITECTS OMA / REM KOOLHAAS (C) PYGMALION KARATZAS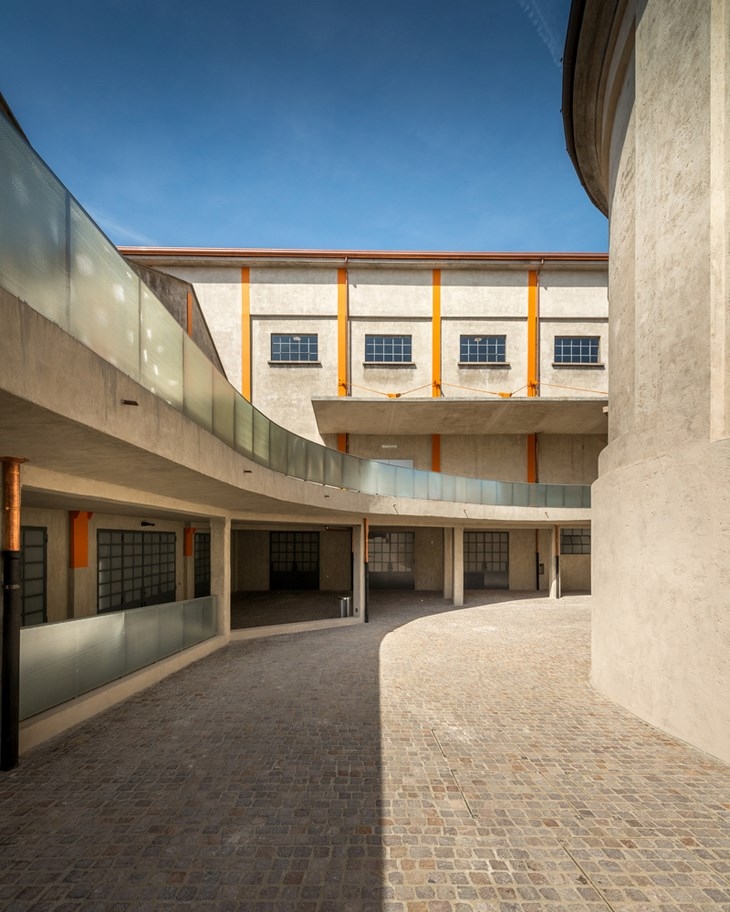 PATHWAY LEADING TO THE CISTERNA EXHIBITION SPACES, ARCHITECTS OMA / REM KOOLHAAS (C) PYGMALION KARATZAS
PATHWAY LEADING TO THE CISTERNA EXHIBITION SPACES, ARCHITECTS OMA / REM KOOLHAAS (C) PYGMALION KARATZAS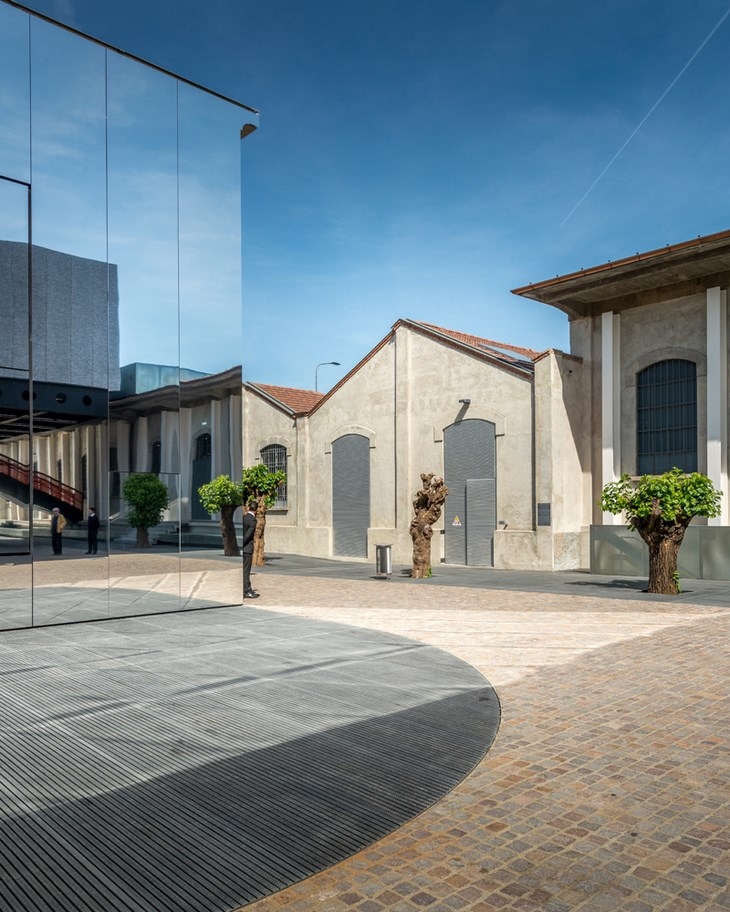 COURTYARD AND MAIN CIRCULATION AXIS, ARCHITECTS OMA / REM KOOLHAAS (C) PYGMALION KARATZAS
COURTYARD AND MAIN CIRCULATION AXIS, ARCHITECTS OMA / REM KOOLHAAS (C) PYGMALION KARATZAS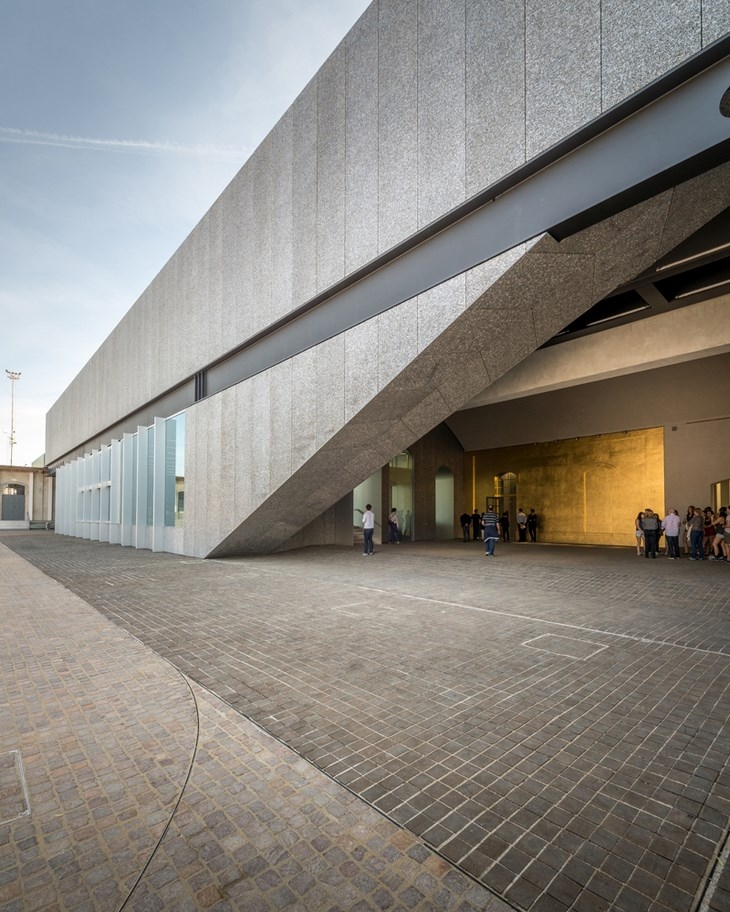 WESTERN SIDE OF THE PODIUM, ARCHITECTS OMA / REM KOOLHAAS (C) PYGMALION KARATZAS
WESTERN SIDE OF THE PODIUM, ARCHITECTS OMA / REM KOOLHAAS (C) PYGMALION KARATZAS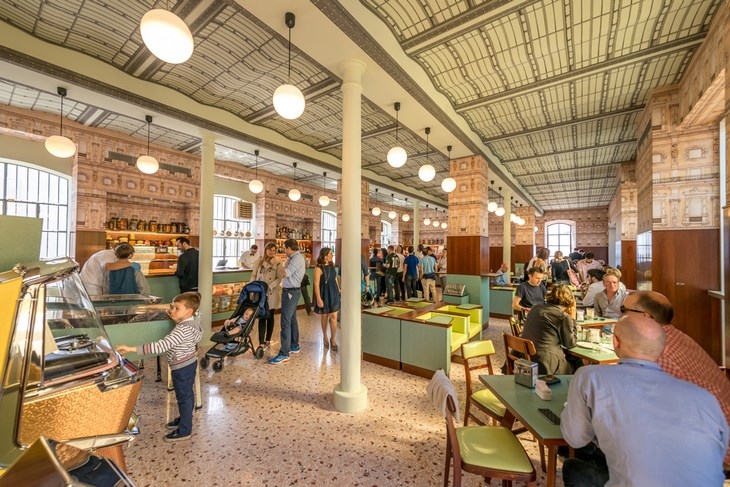 INTERIOR OF BAR LUCE, ARCHITECTS OMA / REM KOOLHAAS (C) PYGMALION KARATZAS
INTERIOR OF BAR LUCE, ARCHITECTS OMA / REM KOOLHAAS (C) PYGMALION KARATZAS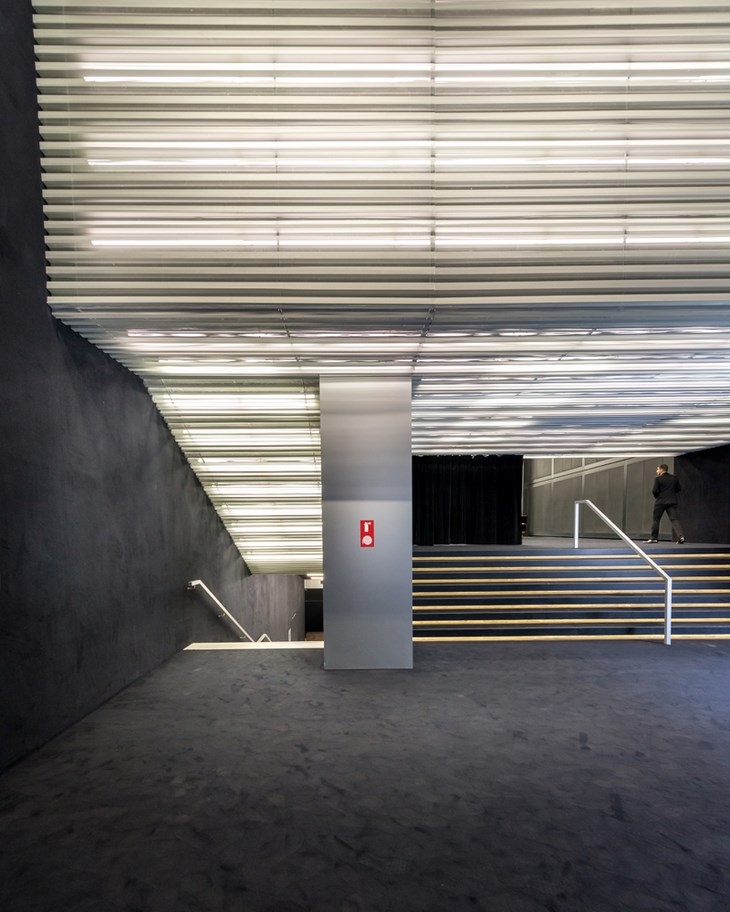 INTERIOR OF AUDITORIUM`S ENTRANCE, ARCHITECTS OMA / REM KOOLHAAS (C) PYGMALION KARATZAS
INTERIOR OF AUDITORIUM`S ENTRANCE, ARCHITECTS OMA / REM KOOLHAAS (C) PYGMALION KARATZAS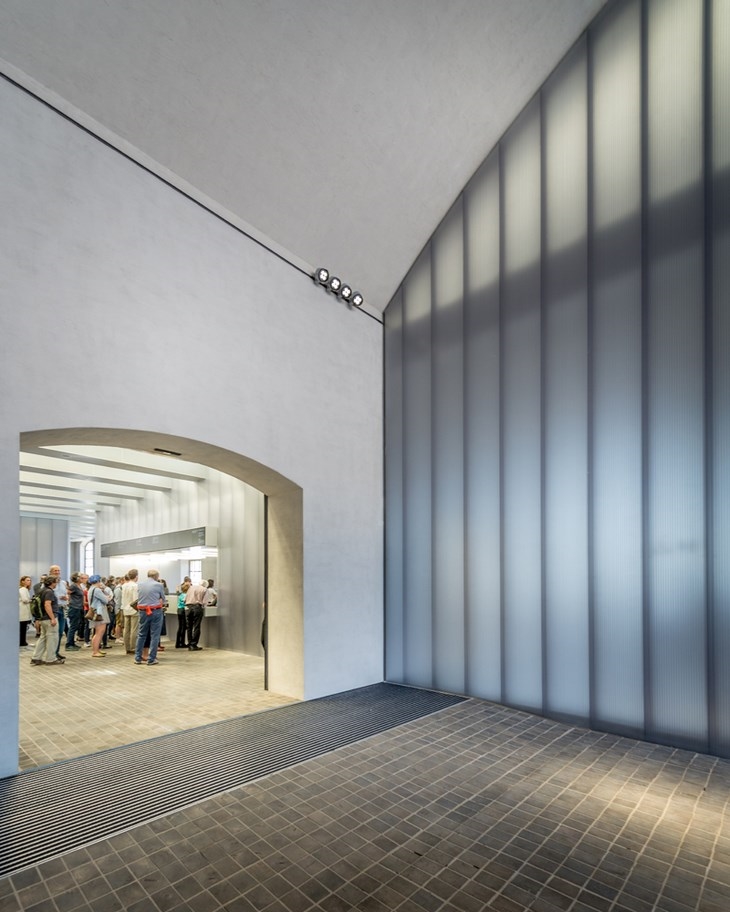 DETAIL OF PASSAGE BETWEEN ENTRANCE RECEPTION AND COURTYARD, ARCHITECTS OMA / REM KOOLHAAS (C) PYGMALION KARATZAS
DETAIL OF PASSAGE BETWEEN ENTRANCE RECEPTION AND COURTYARD, ARCHITECTS OMA / REM KOOLHAAS (C) PYGMALION KARATZAS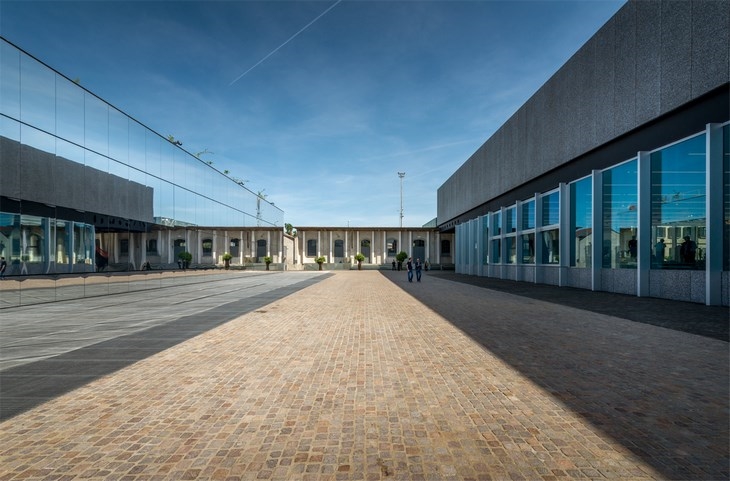 PODIUM AND THE MIRROR-CLAD AUDITORIUM, ARCHITECTS OMA / REM KOOLHAAS (C) PYGMALION KARATZAS
PODIUM AND THE MIRROR-CLAD AUDITORIUM, ARCHITECTS OMA / REM KOOLHAAS (C) PYGMALION KARATZAS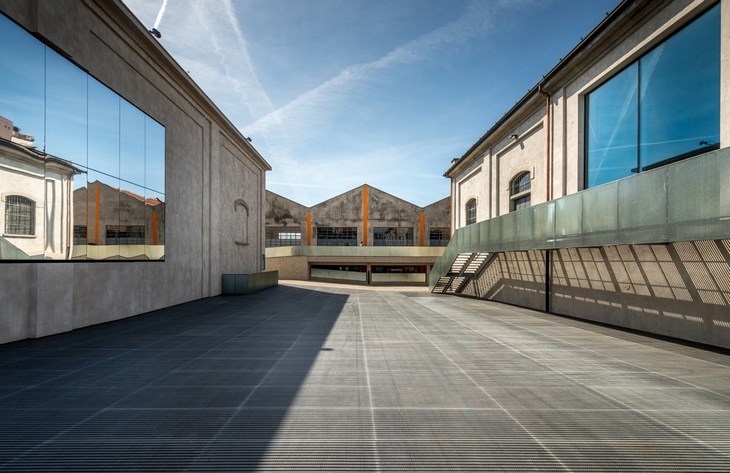 WITH THE ADDITION OF NEW STRUCTURES THE MAIN COURTYARD IS DIVIDED UP INTO A SERIES OF SMALLER OPEN SPACES, ARCHITECTS OMA / REM KOOLHAAS (C) PYGMALION KARATZAS
WITH THE ADDITION OF NEW STRUCTURES THE MAIN COURTYARD IS DIVIDED UP INTO A SERIES OF SMALLER OPEN SPACES, ARCHITECTS OMA / REM KOOLHAAS (C) PYGMALION KARATZAS 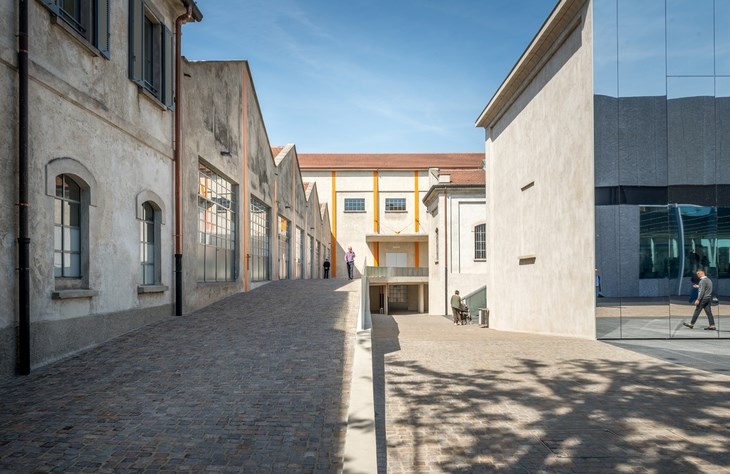 MAIN COURTYARD WITH GALLERIA SUD ON THE LEFT AND THE AUDITORIUM ON THE RIGHT, ARCHITECTS OMA / REM KOOLHAAS (C) PYGMALION KARATZAS
MAIN COURTYARD WITH GALLERIA SUD ON THE LEFT AND THE AUDITORIUM ON THE RIGHT, ARCHITECTS OMA / REM KOOLHAAS (C) PYGMALION KARATZAS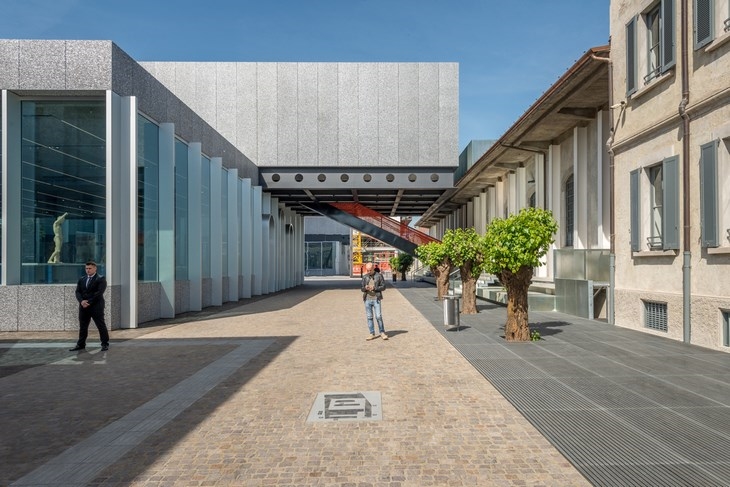 MAIN CIRCULATION AXIS FROM ENTRANCE TO TORRE, ARCHITECTS OMA / REM KOOLHAAS (C) PYGMALION KARATZAS
MAIN CIRCULATION AXIS FROM ENTRANCE TO TORRE, ARCHITECTS OMA / REM KOOLHAAS (C) PYGMALION KARATZAS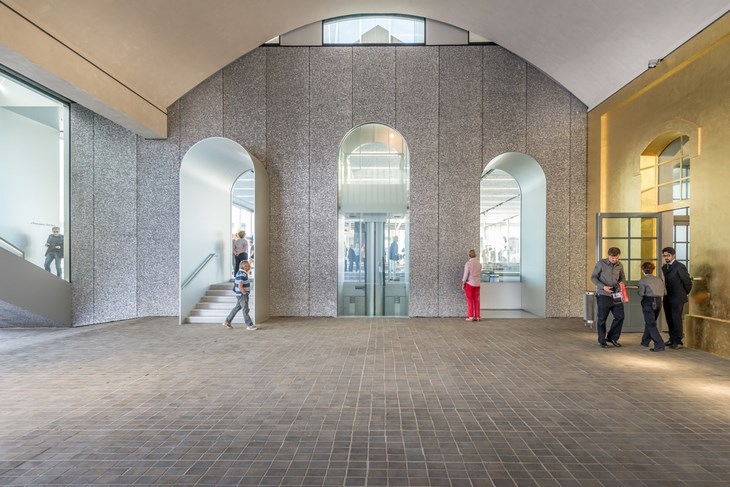 ENCLOSED PASSAGE CONNECTING PODIUM WITH MAIN COURTYARD, ARCHITECTS OMA / REM KOOLHAAS (C) PYGMALION KARATZAS
ENCLOSED PASSAGE CONNECTING PODIUM WITH MAIN COURTYARD, ARCHITECTS OMA / REM KOOLHAAS (C) PYGMALION KARATZAS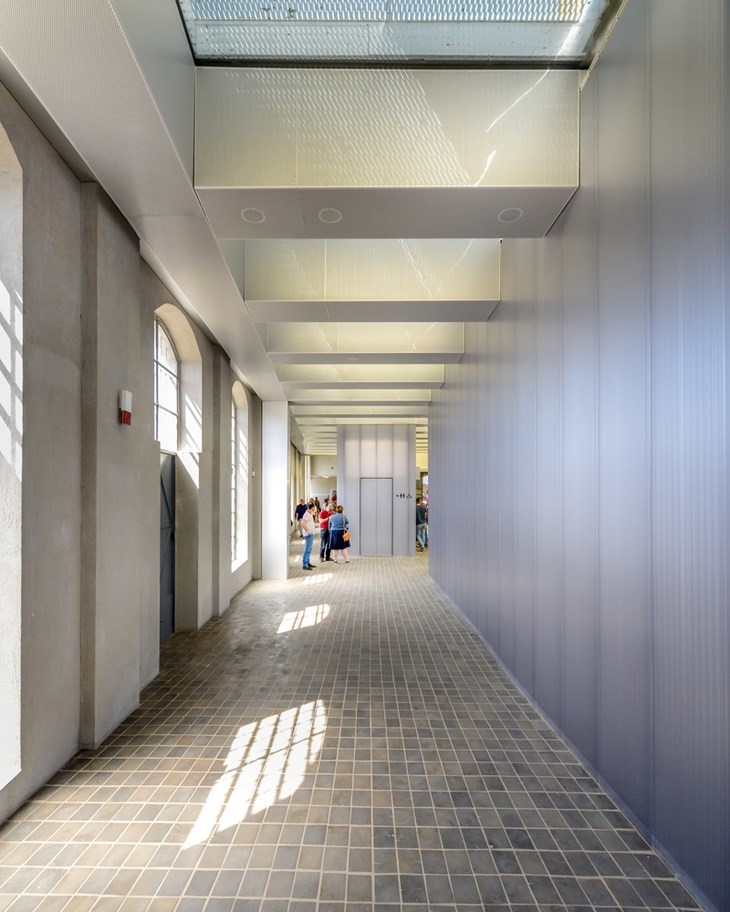 CORRIDOR CONNECTING HAUNTED HOUSE WITH BAR LUCE, ARCHITECTS OMA / REM KOOLHAAS (C) PYGMALION KARATZAS
CORRIDOR CONNECTING HAUNTED HOUSE WITH BAR LUCE, ARCHITECTS OMA / REM KOOLHAAS (C) PYGMALION KARATZAS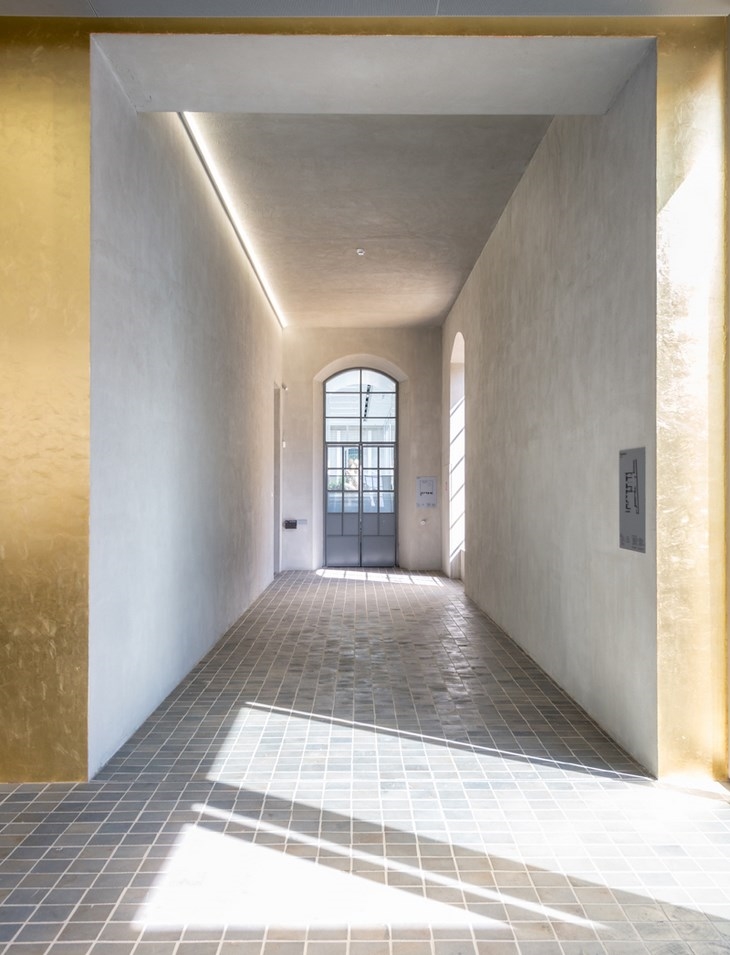 INTERIOR OF MAIN ENTRANCE MERGING EXISTING BUILDING WITH NEW ADDITION, ARCHITECTS OMA / REM KOOLHAAS (C) PYGMALION KARATZAS
INTERIOR OF MAIN ENTRANCE MERGING EXISTING BUILDING WITH NEW ADDITION, ARCHITECTS OMA / REM KOOLHAAS (C) PYGMALION KARATZAS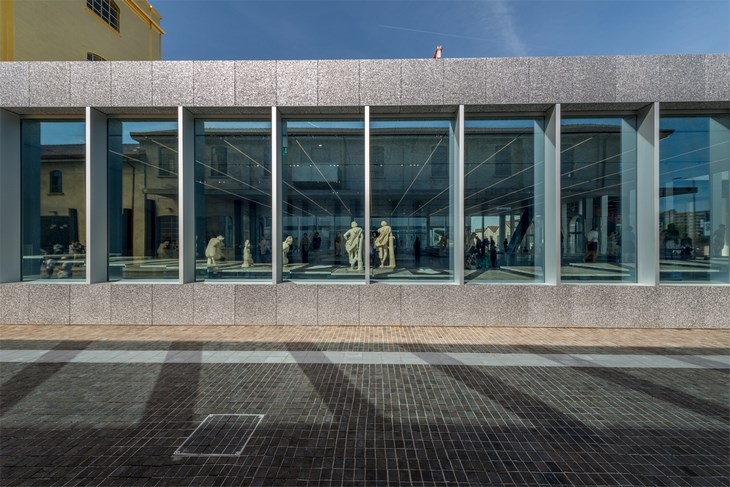 GLAZED PODIUM HOSTING THE `SERIAL CLASSIC` EXHIBITION, ARCHITECTS OMA / REM KOOLHAAS (C) PYGMALION KARATZAS
GLAZED PODIUM HOSTING THE `SERIAL CLASSIC` EXHIBITION, ARCHITECTS OMA / REM KOOLHAAS (C) PYGMALION KARATZAS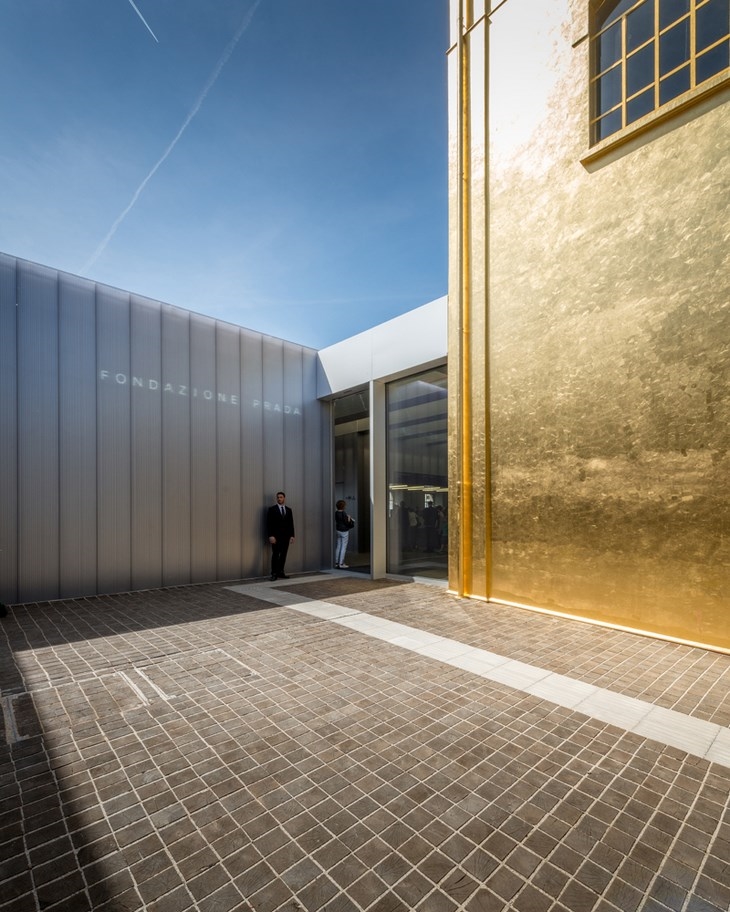 MAIN ENTRANCE TO RECEPTION, ARCHITECTS OMA / REM KOOLHAAS (C) PYGMALION KARATZAS
MAIN ENTRANCE TO RECEPTION, ARCHITECTS OMA / REM KOOLHAAS (C) PYGMALION KARATZASREAD ALSO: "MATERIALITY'', PHOTOGRAPHY EXHIBITION / STUDENTS OF AKTO SCHOOL OF ART & DESIGN