Stockholm is a city on the water. The city landscape is an archipelago consisting of a mosaic of hilly, convex islands. This is the essential quality of the Swedish capital; a city which rests in a safe topographical cradle. Sjövikstorget square makes use of this quality. This public space opens up towards the water and the view. Sjövikstorget square has an ambition to make use of its landscape surroundings, to include the large landscape in its design.
To underscore this basic idea, the square is laid out as a flat plane which has then been tilted 3 % towards the view. This gesture ties the distant view to the square, and pulls it into the design. Two recreational lawns furnish the upper part, outlined with a broad granite edge for seating. Two 100 meter long wooden boardwalk promenades frame the plaza and direct the view. The decks have a Y-shaped configuration, where the western leg steps down towards the water in series of sun terraces. The eastern leg is a pier which passes the quay edge by 40 meters, hovering over the water.
To balance the openness of the triangular square, an equally triangular grove of semi-transparent Gleditsia trees has been added at the western perimeter of the plaza. The trees stand in a gravel surface, which also hosts a small playground and lanes for bouclé games. The grove transcends into a sunken garden with horticultural content, shadowed by cherry trees. To borrow a distant landscape with the help of a framed view is a classic technique that the Japanese masters would use in their garden design. Sometimes the strongest feature of a site actually lies outside its borders.
Facts & Credits:
Project name: Sjövikstorget
Address: Årstadal, Stockholm, Sweden
Landscape architect: Thorbjörn Andersson with Sweco architects
Team: PeGe Hillinge, Jimmy Norrman.
Client: City of Stockholm.
Area: 12 000 sqm
Cost: 3,5 million Euro
Opened: 2011
Photographs and images by: Åke E:son Lindman, Thorbjörn Andersson, Patrik Lindell, Kasper Dudzik, PeGe Hillinge och Sweco Architects.
Cover photo credits: Patrik Lindell
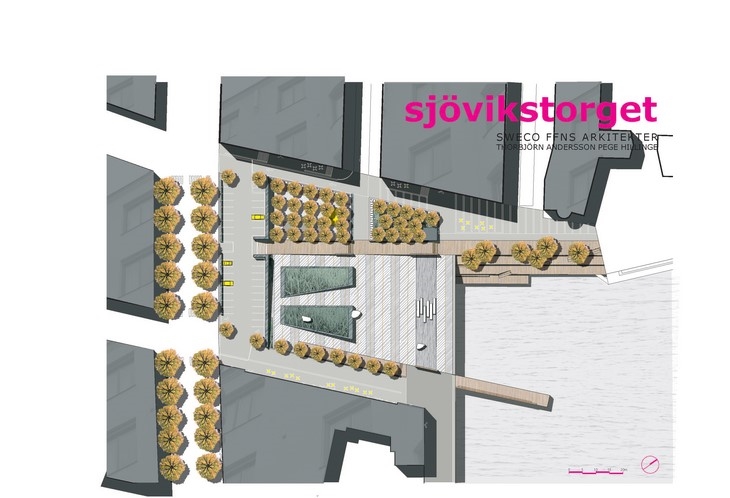 ILLUSTRATION PLAN, SWECO ARCHITECTS
ILLUSTRATION PLAN, SWECO ARCHITECTS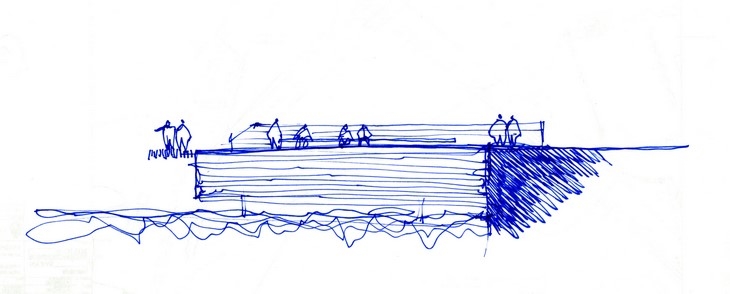 IMAGE BY PEGE HILLINGE
IMAGE BY PEGE HILLINGE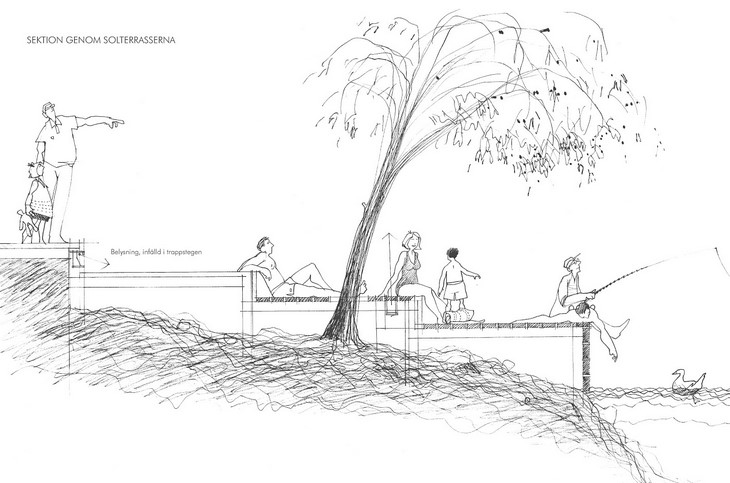 IMAGE BY PEGE HILLINGE
IMAGE BY PEGE HILLINGE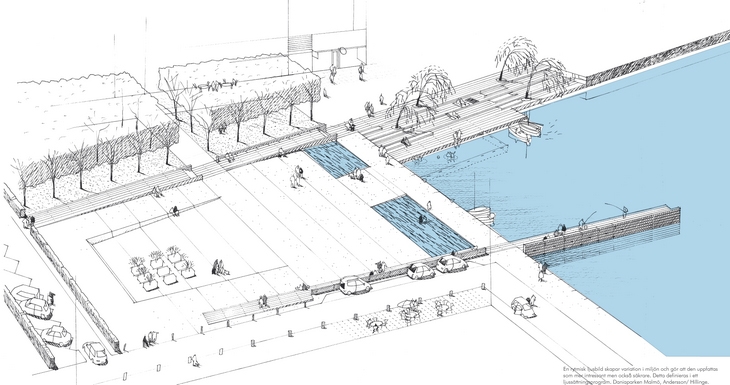 IMAGE BY PEGE HILLINGE
IMAGE BY PEGE HILLINGE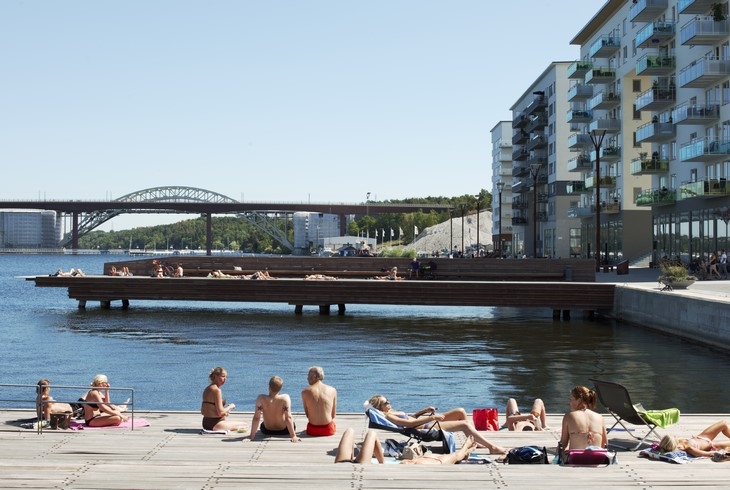 PHOTOGRAPHY BY ÅKE E:SON LINDMAN
PHOTOGRAPHY BY ÅKE E:SON LINDMAN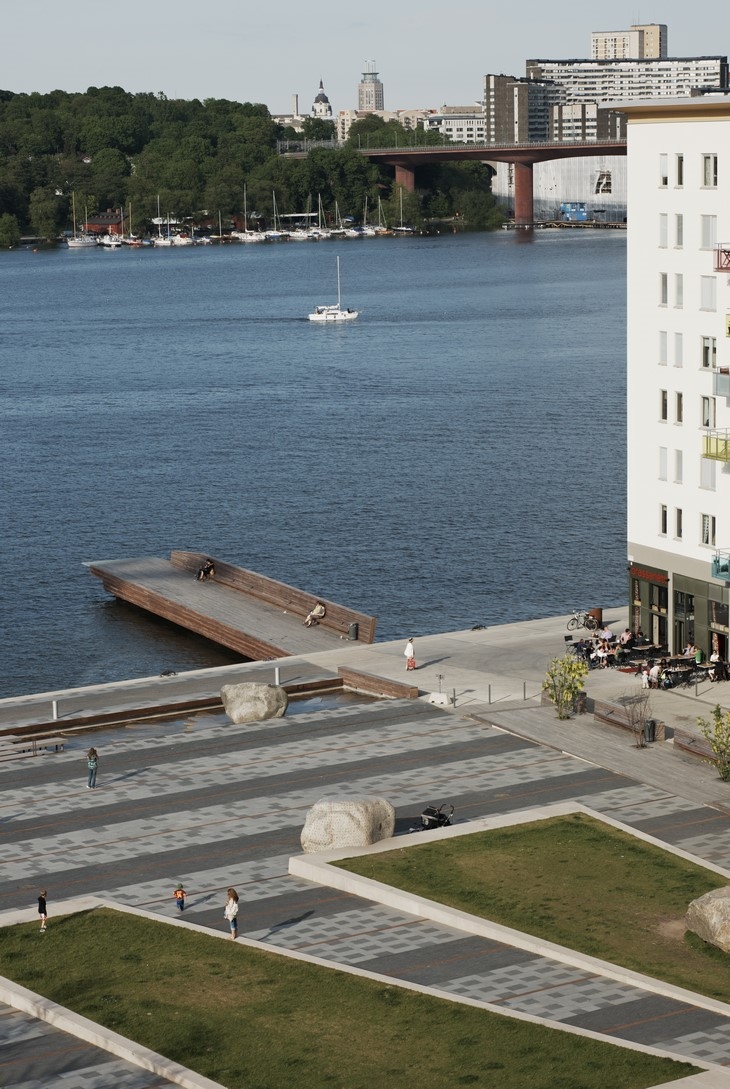 PHOTOGRAPHY BY ÅKE E:SON LINDMAN
PHOTOGRAPHY BY ÅKE E:SON LINDMAN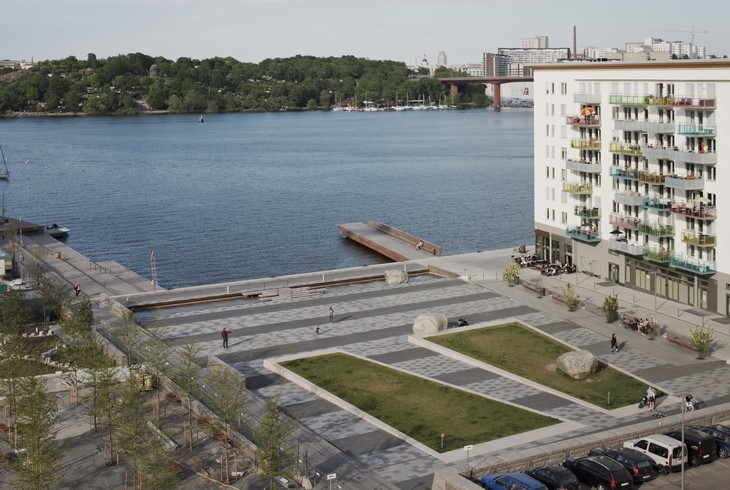 PHOTOGRAPHY BY ÅKE E:SON LINDMAN
PHOTOGRAPHY BY ÅKE E:SON LINDMAN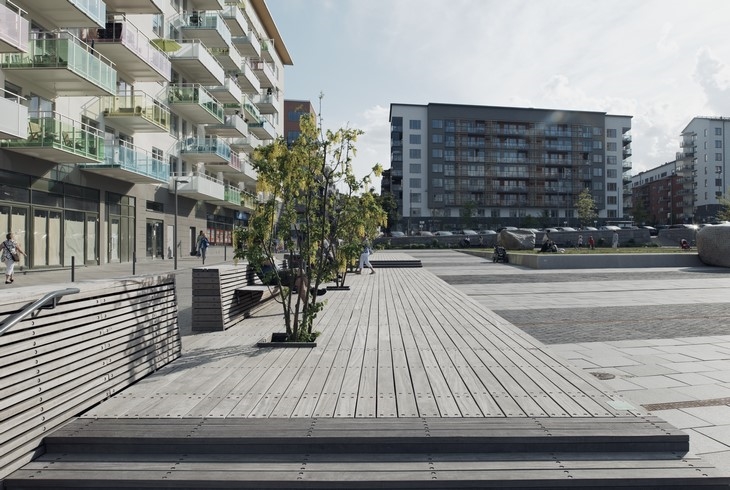 PHOTOGRAPHY BY ÅKE E:SON LINDMAN
PHOTOGRAPHY BY ÅKE E:SON LINDMAN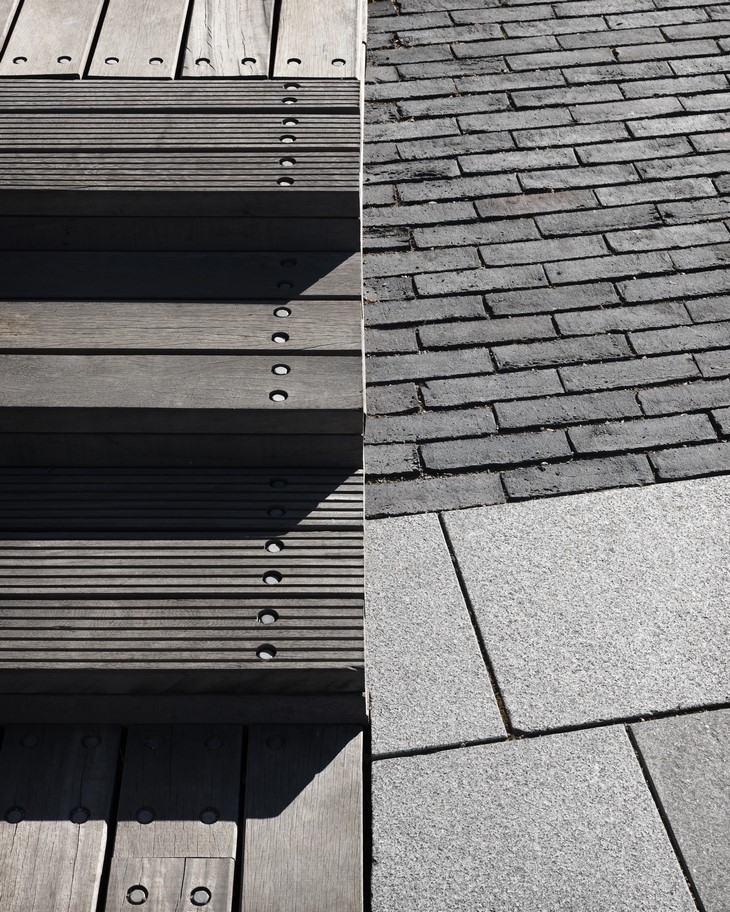 PHOTOGRAPHY BY PATRIK LINDELL
PHOTOGRAPHY BY PATRIK LINDELL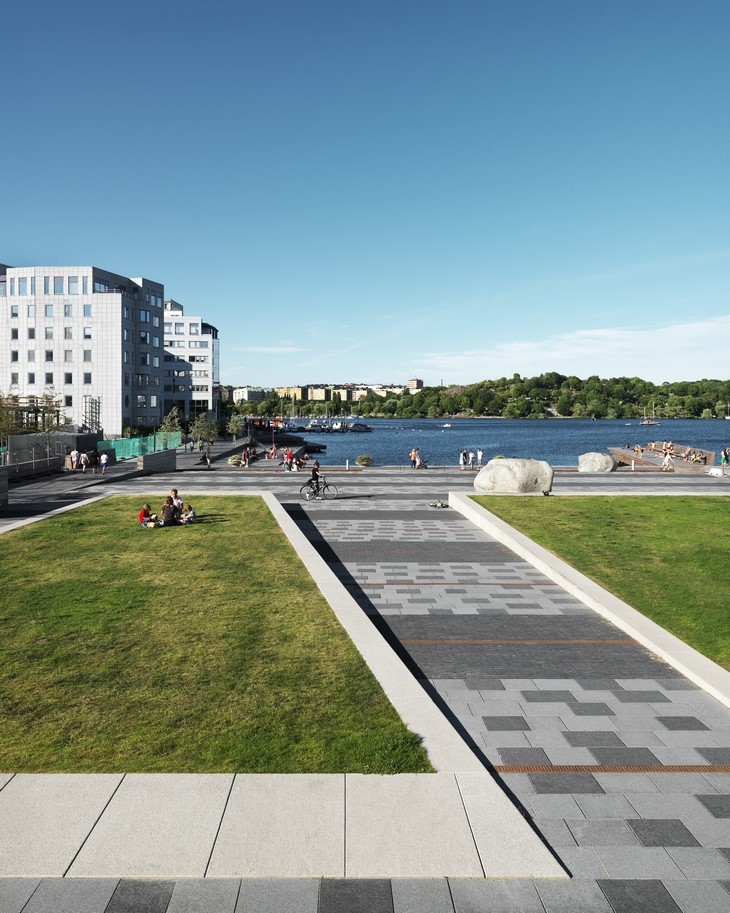 PHOTOGRAPHY BY PATRIK LINDELL
PHOTOGRAPHY BY PATRIK LINDELL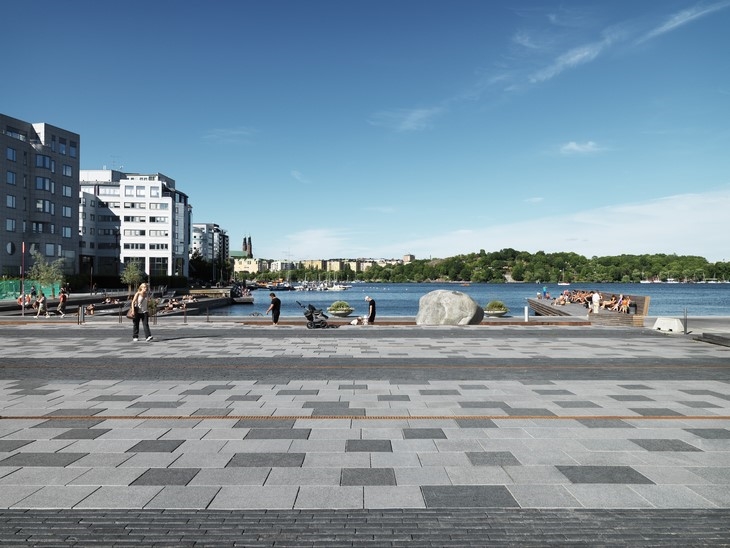 PHOTOGRAPHY BY PATRIK LINDELL
PHOTOGRAPHY BY PATRIK LINDELL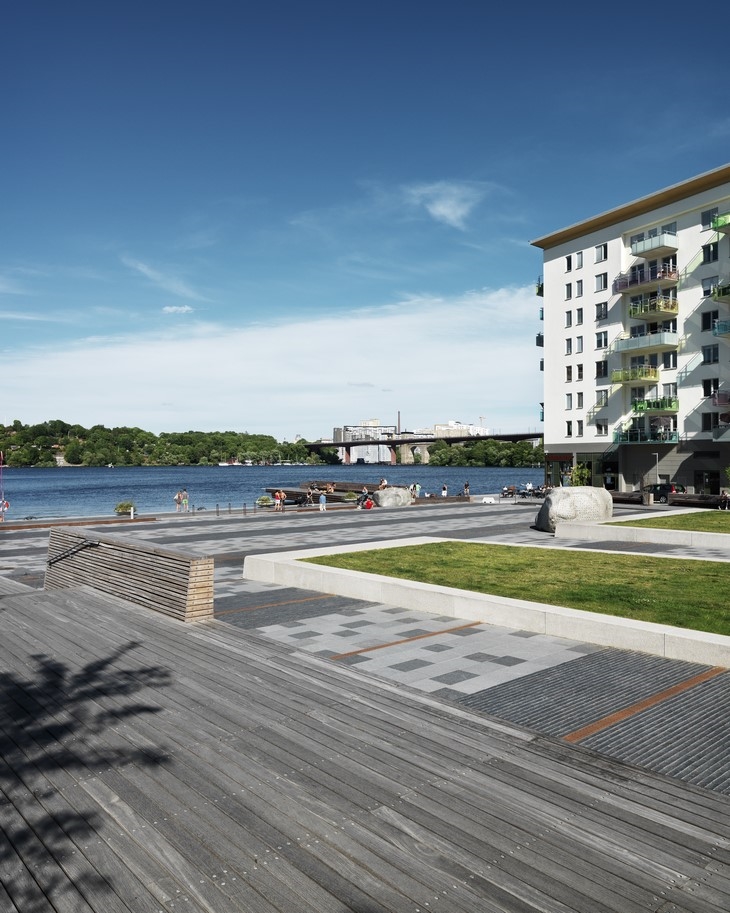 PHOTOGRAPHY BY PATRIK LINDELL
PHOTOGRAPHY BY PATRIK LINDELL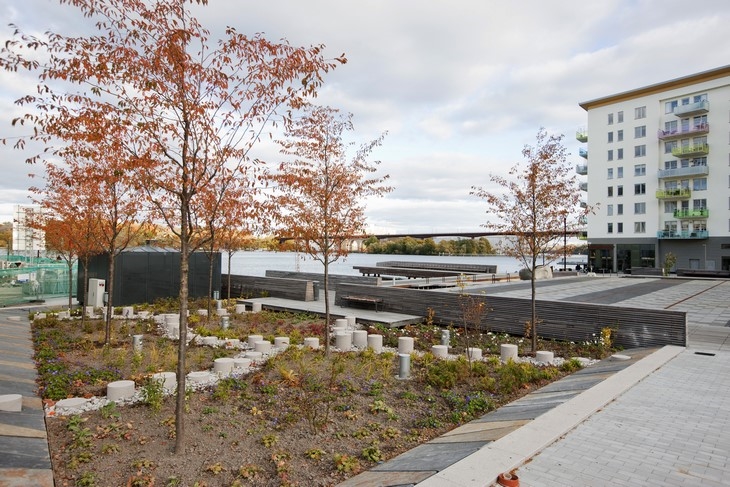 PHOTOGRAPHY BY KASPER DUDZIK
PHOTOGRAPHY BY KASPER DUDZIK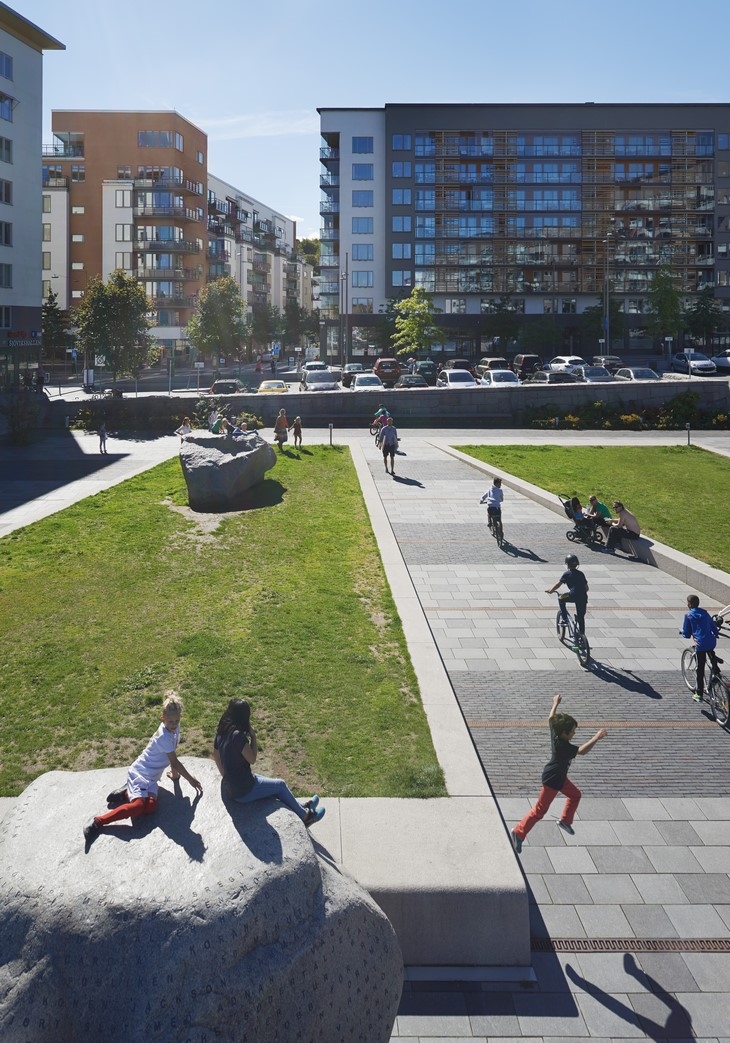 PHOTOGRAPHY BY ÅKE E:SON LINDMAN
PHOTOGRAPHY BY ÅKE E:SON LINDMAN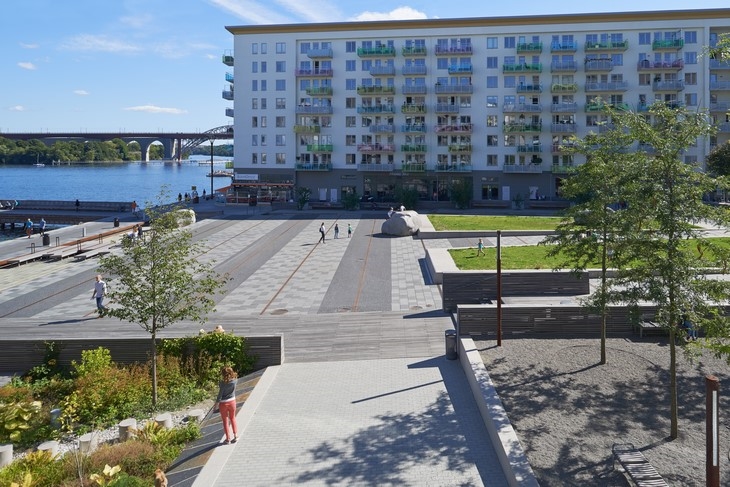 PHOTOGRAPHY BY ÅKE E:SON LINDMAN
PHOTOGRAPHY BY ÅKE E:SON LINDMAN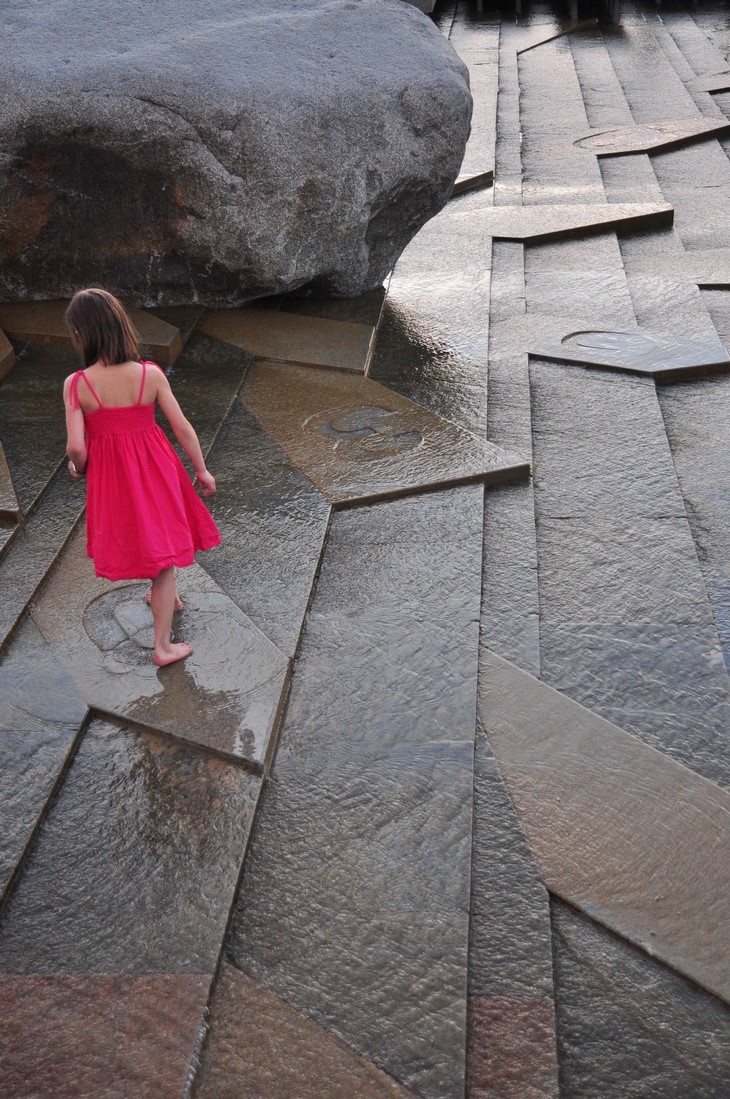 PHOTOGRAPHY BY THORBJÖRN ANDERSSON
PHOTOGRAPHY BY THORBJÖRN ANDERSSON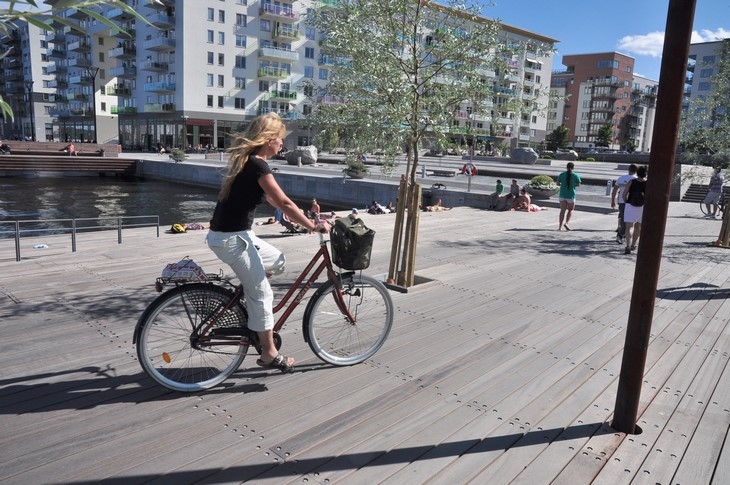 PHOTOGRAPHY BY THORBJÖRN ANDERSSON
PHOTOGRAPHY BY THORBJÖRN ANDERSSONREAD ALSO: LANDMARCH WINS A SILVER PRIZE IN THE TOURISM AWARDS 2016 FOR ''RE-BRANDING NEMEA''