Text by George Mathioudakis
The brief was to design the outer surrounding space of a new shopping mall in Chang Rain in Thailand. SHMA Company Limited Landscape Architects and Urban Planners was the office chosen to bring in life the masterplan of this project. Based in Bangkok, SHMA is not an ordinary office, as their projects always “betray” simplicity and tranquility in design. The sensitive selection of materials and the multiple planting palettes used have as a result each of their project to be perfectly unique in context and characteristic. Such a unique in all aspects projects, is one of their latest, the Chiang Rai Central Plaza in Thailand. The final and constructed in 2011 mastreplan, is fully responding to the complexity of the climate, the cultural aspect, the history, the topography of the area and all the sustainable aspects.
Chiang Rai Central Plaza is the first up-scale shopping mall in the area and it the first one to provide a very generous outdoor space for the public to enjoy as part of the city’s landscaped spaces. One of the most important elements of design was that the space will be presented as a cultural plaza that enhances the native culture and strong identity with the new activities which will be introduced to the new site. The inspiration of design came after a research in the mountainous scene surrounding the site and the analysis of the contour line characteristics.
The visitor can come across the contour pattern which is reflected in the stark pavement pattern, the steps leading to the upper levels and the entrance of the mall, the undulating flower mound, the seats and of course the water cascade which seems to be taken piece by piece straight for its nature environment and situated perfectly in its permanent place.
Local materials, such as sandwash and terrazzo were used to construct the pattern and the fluid seat and this is the key of the successful design. Practically the flexibility that these kinds of materials provide can have as a constructing result their natural form and flow less.
The palette of plants is a selection of native species binding smoothly together the northern atmosphere as well as corresponding to the regional ecology which most of the times is the demanding factor. But one of the plants is the most dominated in the whole designed space. The Red Silk Cotton Tree, locally known as the Ngiew Tree, is very popular for its flower as an ingredient in traditional delicacy and also for its fantastic canopy form. Especially during January to March when the flower blooms in profusion.
The world renowned local earth artist, Master Somluk Pantiboom, is responsible for spontaneous 5-piece sculptures flowing over the cascading water feature. Each of the different ceramic sculptures occupies its own space transformed at the same focal points through the site. Again the cultural aspect is present and enriched as the sculptures are depicting the life cycle of the flower of Ngiew Tree from budding to blooming and finally to withering.
SHMA COMPANY LIMITED has achieved to design a landscaped urban area which became not only a public meeting point but a cultural reference outdoor space which provides also an extension to the shopping lifestyle as it is part of the new mall.
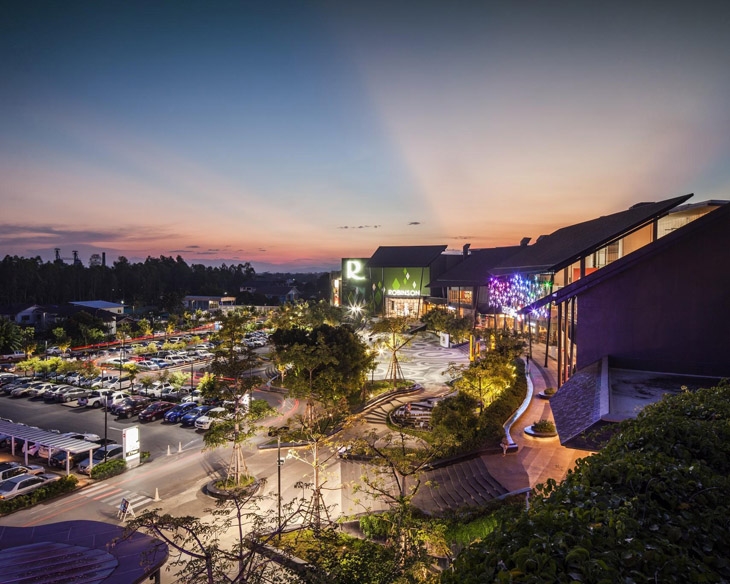 “CENTRAL PLAZA CHIANG RAI”_NIGHT VISION_ COPYRIGHT BY SHMA COMPANY LIMITED
“CENTRAL PLAZA CHIANG RAI”_NIGHT VISION_ COPYRIGHT BY SHMA COMPANY LIMITED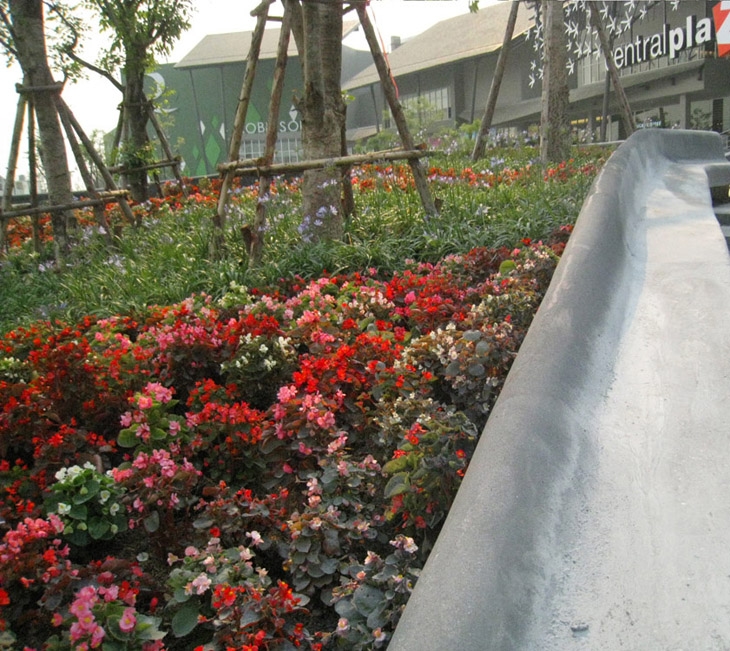 “CENTRAL PLAZA CHIANG RAI”_PLANTING PALETTE_ COPYRIGHT BY SHMA COMPANY LIMITED
“CENTRAL PLAZA CHIANG RAI”_PLANTING PALETTE_ COPYRIGHT BY SHMA COMPANY LIMITED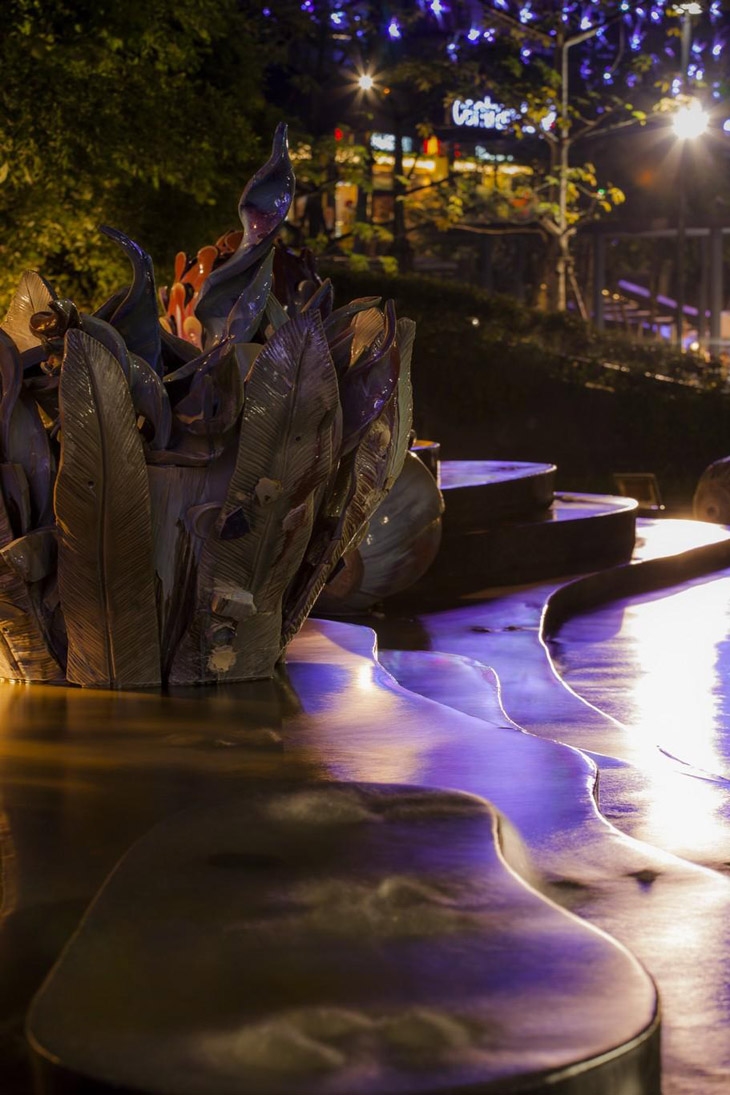 “CENTRAL PLAZA CHIANG RAI”_SCULPTURE`S CLOSE UP_ COPYRIGHT BY SHMA COMPANY LIMITED
“CENTRAL PLAZA CHIANG RAI”_SCULPTURE`S CLOSE UP_ COPYRIGHT BY SHMA COMPANY LIMITED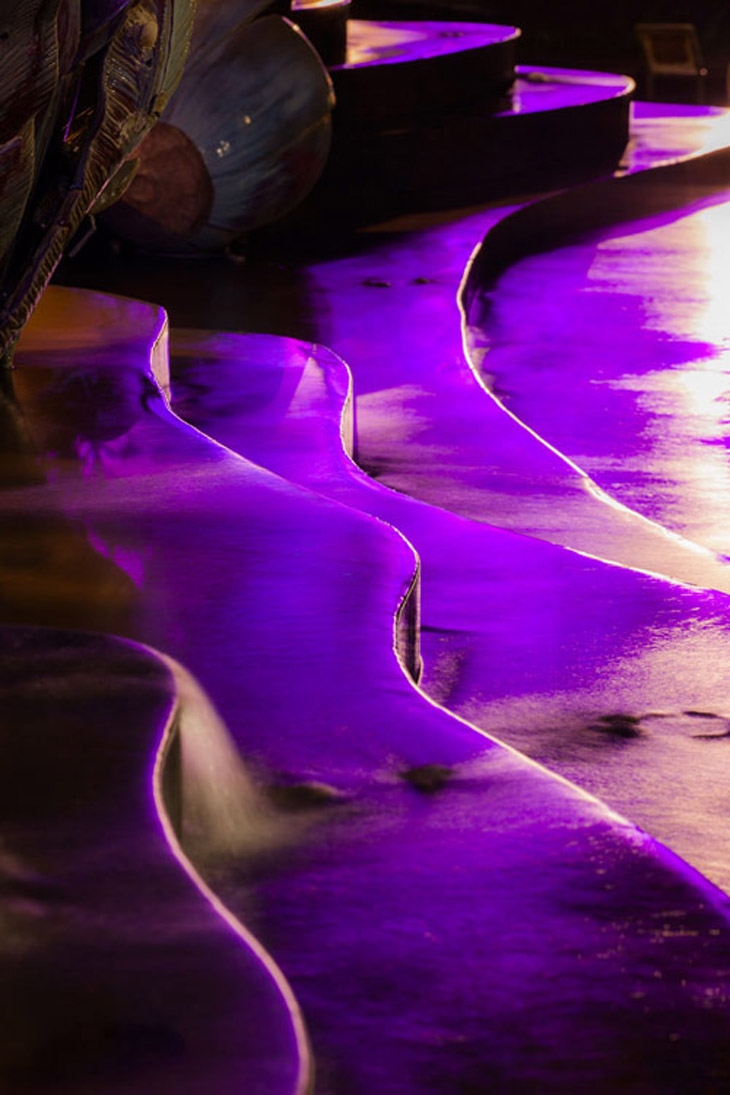 “CENTRAL PLAZA CHIANG RAI”_DETAIL OF THE CASCADE_ COPYRIGHT BY SHMA COMPANY LIMITED
“CENTRAL PLAZA CHIANG RAI”_DETAIL OF THE CASCADE_ COPYRIGHT BY SHMA COMPANY LIMITED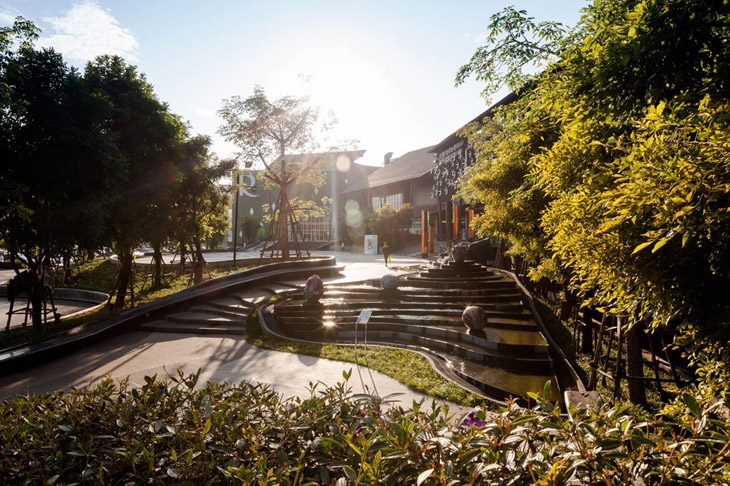 “CENTRAL PLAZA CHIANG RAI”_PLANTING AND CASCADE INTEGRATE TOGETHER_ COPYRIGHT BY SHMA COMPANY LIMITED
“CENTRAL PLAZA CHIANG RAI”_PLANTING AND CASCADE INTEGRATE TOGETHER_ COPYRIGHT BY SHMA COMPANY LIMITED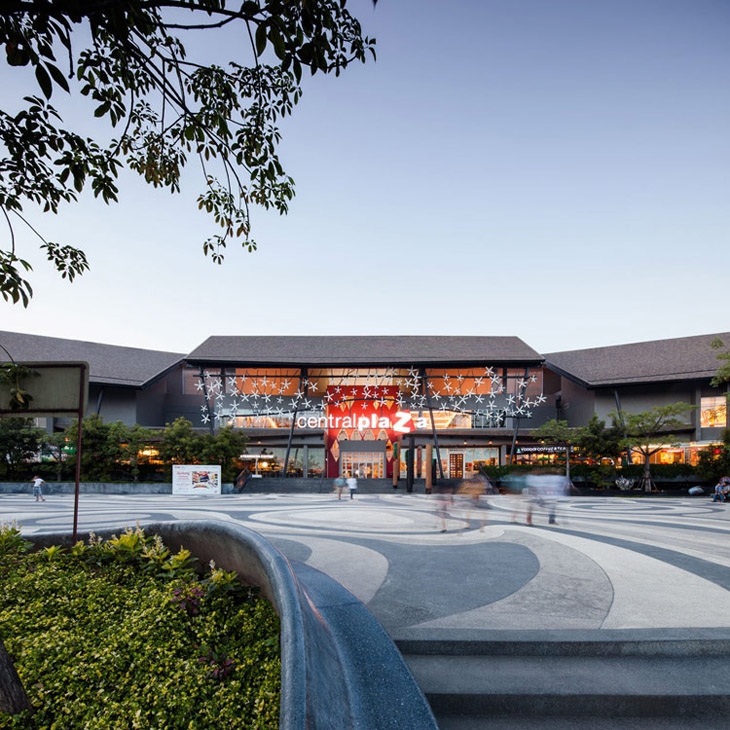 “CENTRAL PLAZA CHIANG RAI”_DETAIL OF THE PAVING PATTERN_ COPYRIGHT BY SHMA COMPANY LIMITED
“CENTRAL PLAZA CHIANG RAI”_DETAIL OF THE PAVING PATTERN_ COPYRIGHT BY SHMA COMPANY LIMITED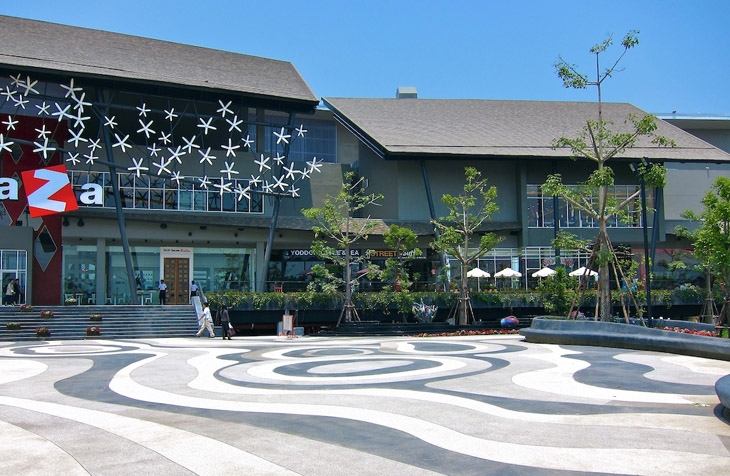 “CENTRAL PLAZA CHIANG RAI”_DETAIL OF THE PAVING PATTERN_ COPYRIGHT BY SHMA COMPANY LIMITED
“CENTRAL PLAZA CHIANG RAI”_DETAIL OF THE PAVING PATTERN_ COPYRIGHT BY SHMA COMPANY LIMITED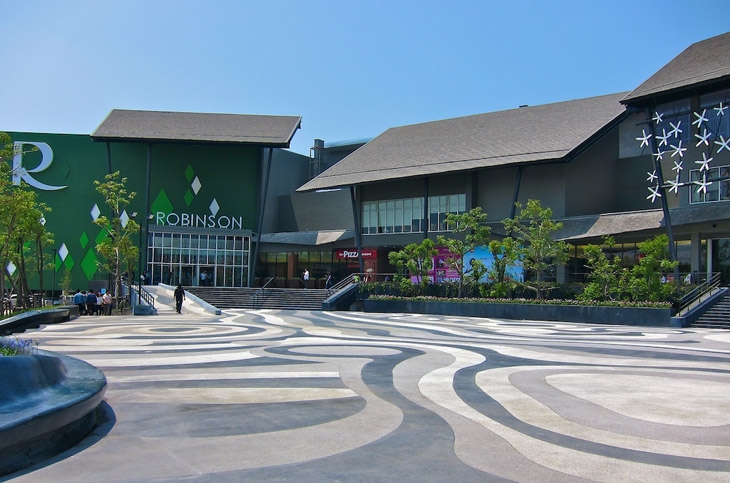 “CENTRAL PLAZA CHIANG RAI”_DETAIL OF THE PAVEMENT PATTERN_ COPYRIGHT BY SHMA COMPANY LIMITED
“CENTRAL PLAZA CHIANG RAI”_DETAIL OF THE PAVEMENT PATTERN_ COPYRIGHT BY SHMA COMPANY LIMITED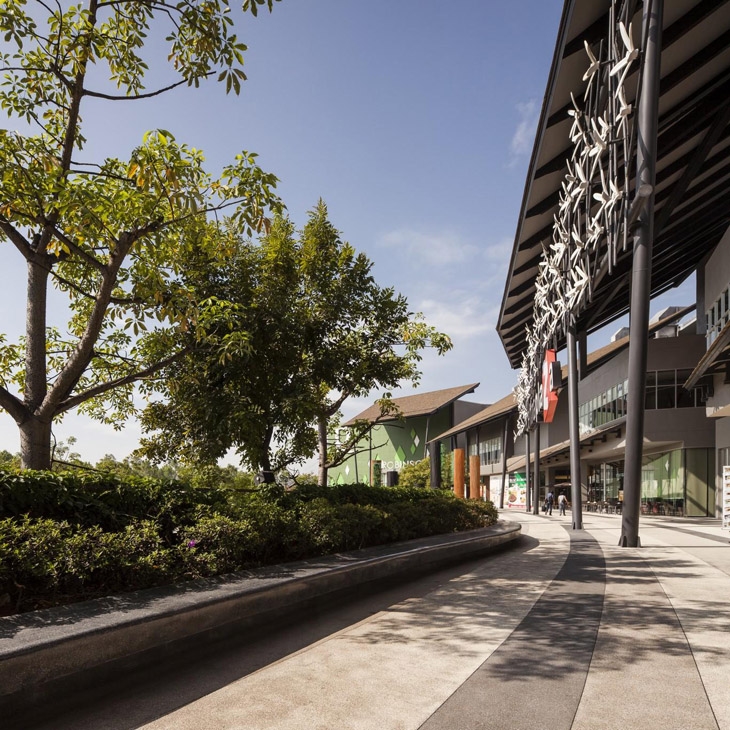 “CENTRAL PLAZA CHIANG RAI”_DETAIL OF MATERIALS` CONTEXT_ COPYRIGHT BY SHMA COMPANY LIMITED
“CENTRAL PLAZA CHIANG RAI”_DETAIL OF MATERIALS` CONTEXT_ COPYRIGHT BY SHMA COMPANY LIMITED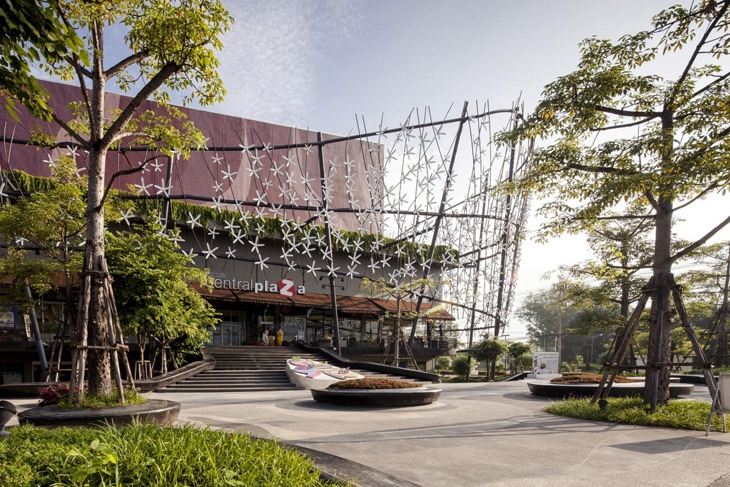 “CENTRAL PLAZA CHIANG RAI”_VIEW OF THE OPEN SPACE_ COPYRIGHT BY SHMA COMPANY LIMITED
“CENTRAL PLAZA CHIANG RAI”_VIEW OF THE OPEN SPACE_ COPYRIGHT BY SHMA COMPANY LIMITED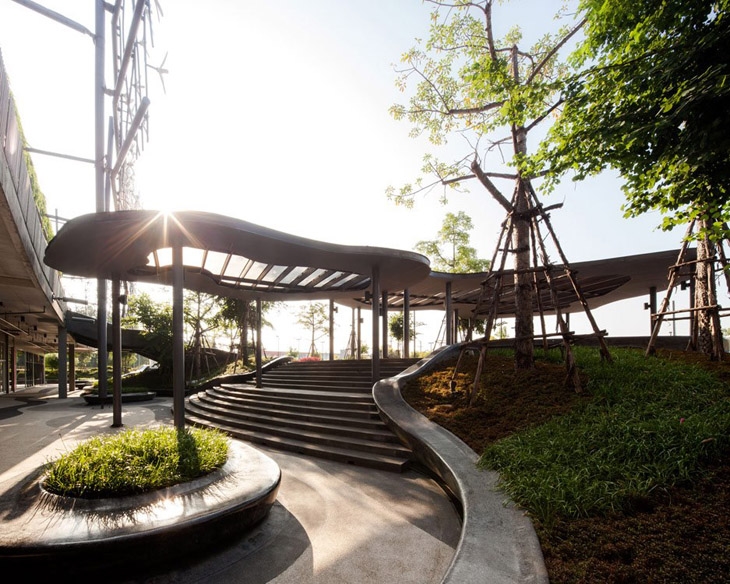 “CENTRAL PLAZA CHIANG RAI”_DETAIL OF THE OPEN PAVILLION_ COPYRIGHT BY SHMA COMPANY LIMITED
“CENTRAL PLAZA CHIANG RAI”_DETAIL OF THE OPEN PAVILLION_ COPYRIGHT BY SHMA COMPANY LIMITED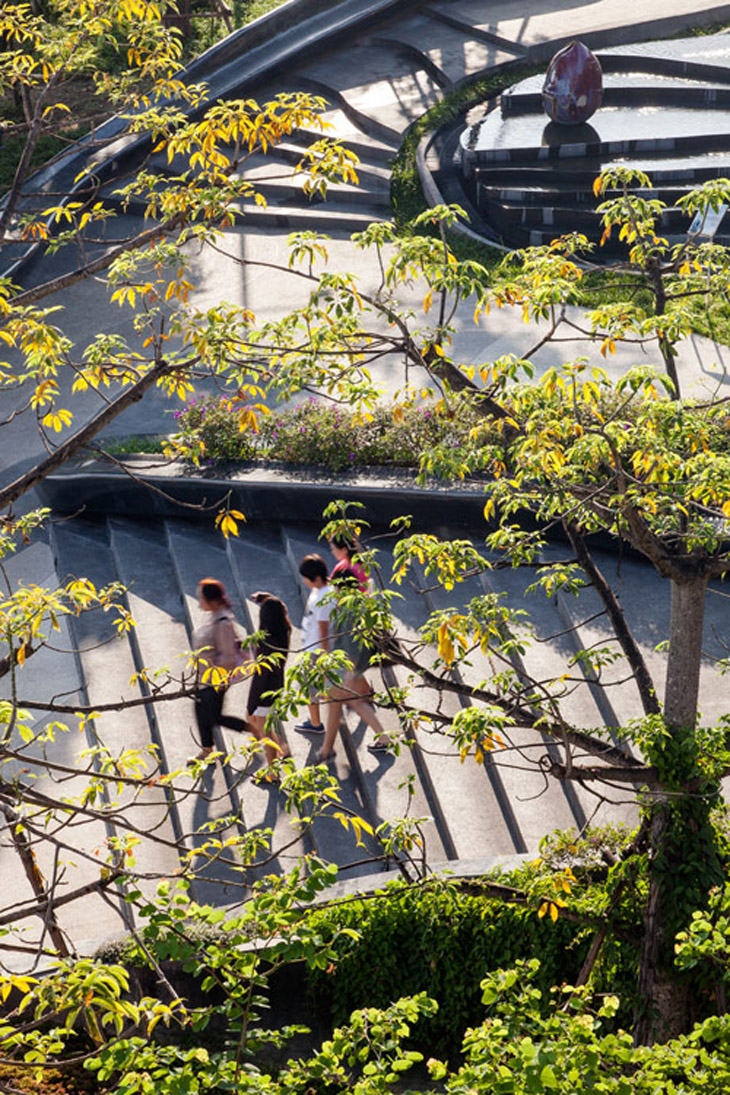 “CENTRAL PLAZA CHIANG RAI”_DETAIL OF THE STEPS_ COPYRIGHT BY SHMA COMPANY LIMITED
“CENTRAL PLAZA CHIANG RAI”_DETAIL OF THE STEPS_ COPYRIGHT BY SHMA COMPANY LIMITED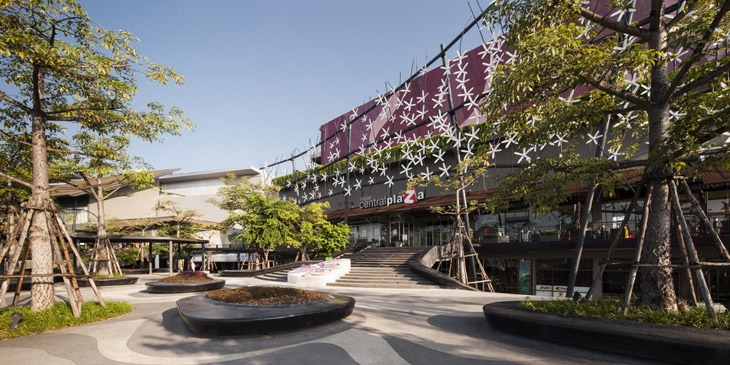 “CENTRAL PLAZA CHIANG RAI”_VIEW OF THE OPEN SPACE FROM A DIFFERENT ANGLE_ COPYRIGHT BY SHMA COMPANY LIMITED
“CENTRAL PLAZA CHIANG RAI”_VIEW OF THE OPEN SPACE FROM A DIFFERENT ANGLE_ COPYRIGHT BY SHMA COMPANY LIMITED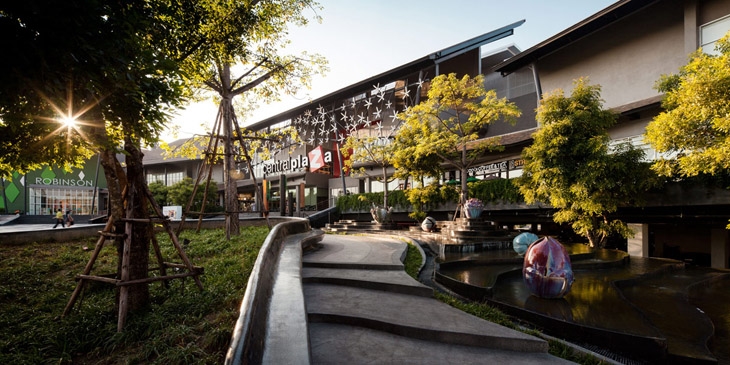 “CENTRAL PLAZA CHIANG RAI”_APPROACHING THE BUILDING`S ENTRANCE_ COPYRIGHT BY SHMA COMPANY LIMITED
“CENTRAL PLAZA CHIANG RAI”_APPROACHING THE BUILDING`S ENTRANCE_ COPYRIGHT BY SHMA COMPANY LIMITED “CENTRAL PLAZA CHIANG RAI”_CROSS SECTION 2_ COPYRIGHT BY SHMA COMPANY LIMITED
“CENTRAL PLAZA CHIANG RAI”_CROSS SECTION 2_ COPYRIGHT BY SHMA COMPANY LIMITED “CENTRAL PLAZA CHIANG RAI”_CROSS SECTION 1_ COPYRIGHT BY SHMA COMPANY LIMITED
“CENTRAL PLAZA CHIANG RAI”_CROSS SECTION 1_ COPYRIGHT BY SHMA COMPANY LIMITED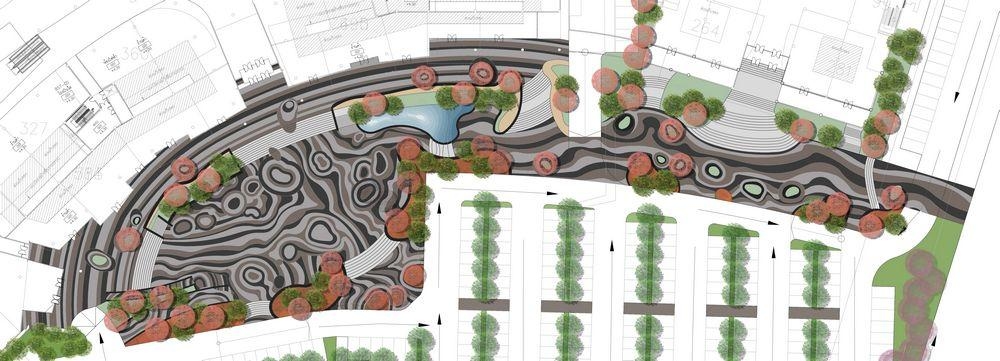 “CENTRAL PLAZA CHIANG RAI”_MASTERPLAN_ COPYRIGHT BY SHMA COMPANY LIMITED
“CENTRAL PLAZA CHIANG RAI”_MASTERPLAN_ COPYRIGHT BY SHMA COMPANY LIMITED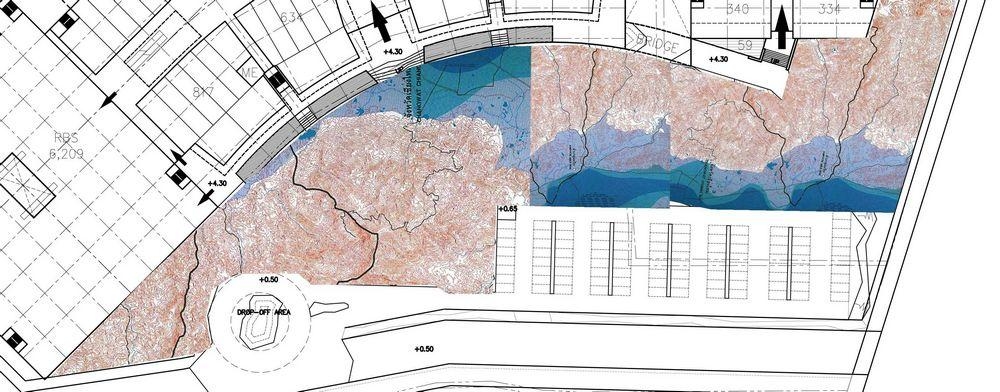 “CENTRAL PLAZA CHIANG RAI”_MASTERPLAN`S INSPIRATION_ COPYRIGHT BY SHMA COMPANY LIMITED
“CENTRAL PLAZA CHIANG RAI”_MASTERPLAN`S INSPIRATION_ COPYRIGHT BY SHMA COMPANY LIMITEDREAD ALSO: EXTENSIVE URBAN WORKSHOP / A CHANGEABLE URBAN CELL WHERE ITS RESIDENTS DECIDE ABOUT ITS MORPHOLOGY AND FUNCTIONS