In this project we tried to surpass the context of a typical renovation and enter the “slippery” path of transformation. The 190 square meters flat is on the third floor of a 60s Athenian apartment building at the heart of the city. It is designed for a four-member family with two children. The modern couple both works in the advertising industry and is deeply interested in literature and contemporary art.
Our design approach focuses mainly on converting a set of closed and defined spaces into a big living area organized under the “open plan” discipline. By eliminating unnecessary non-bearing walls and corridors, natural light and life flood the open space. The open kitchen becomes both a gathering point for the family and a transitional zone between the living area and the more private sleeping areas.
Two elements, integrated into the apartment’s’ aesthetics become the highlight of the living zone. Firstly, the “invisible” glass partition wall between the dining area and the sitting area, consisting of 200 two cm thick glass strips glued together. This “non” wall creates a light diffusion game spread throughout the open space. Secondly, the 7 meter long bookcase intensifies the unity and length of the living area, highlighting the love of the couple for books.
Tones of gray on the walls and ceilings provide the ideal background for the objects and art items of the couple’s collection. Dark grey is also integrated into the fish bone oak flooring. This flooring technique pays tribute to the typical flooring surface of the majority of Athenian apartments of the 50s and 60s. The presence of Volakas marble on the kitchen floor and walls accompanied from several bronze elements and finishings enrich the materiality of the living space. In the bathrooms the minimalist approach reached its limits allowing to the superb texture of Greek marbles to become the aesthetic protagonist.
Design: Barault Architects
Date: 2016
Country: Greece
Site: Athens
Surface: 190 m2
Studio Profile:
In 1976 Freddy Barault, establishes in Athens the design studio specializing in interior design as well as in exhibition design, a field previously unknown to the Greek market. Since 2001, Louis Barault leads the practice and expands its scope and design skills by including services such as architectural design, urban design and project management. By trespassing the traditional boundaries of architecture and by integrating several disciplines to the design process, such as history, sociology, graphic design etc. we aim and pursue the delivery of projects characterized by progressive design and impeccable construction detailing. The studio constantly expands its design expertise by engaging into works generating from several market sectors. Providing innovative design solutions to every project regardless of scale, budget and context is our primary goal.
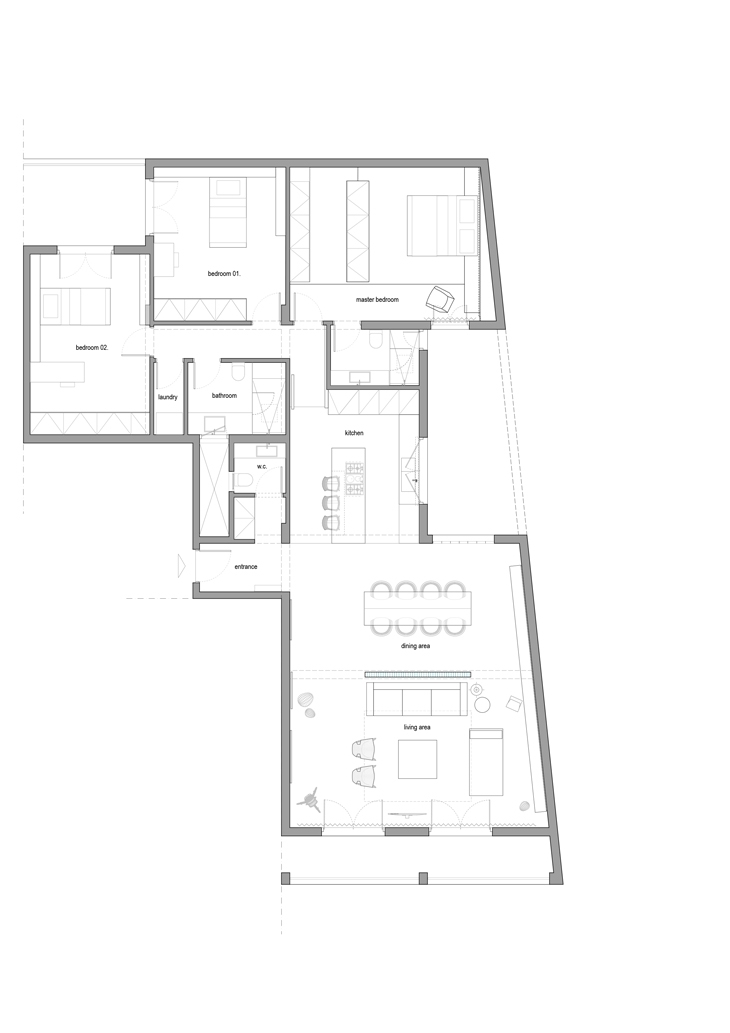 URBAN APARTMENT TRANSFORMATION / BARAULT ARCHITECTS
URBAN APARTMENT TRANSFORMATION / BARAULT ARCHITECTS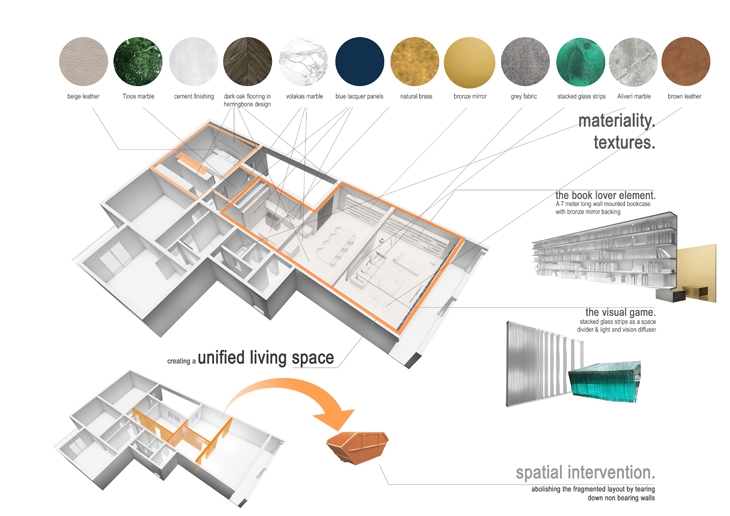 URBAN APARTMENT TRANSFORMATION / BARAULT ARCHITECTS
URBAN APARTMENT TRANSFORMATION / BARAULT ARCHITECTS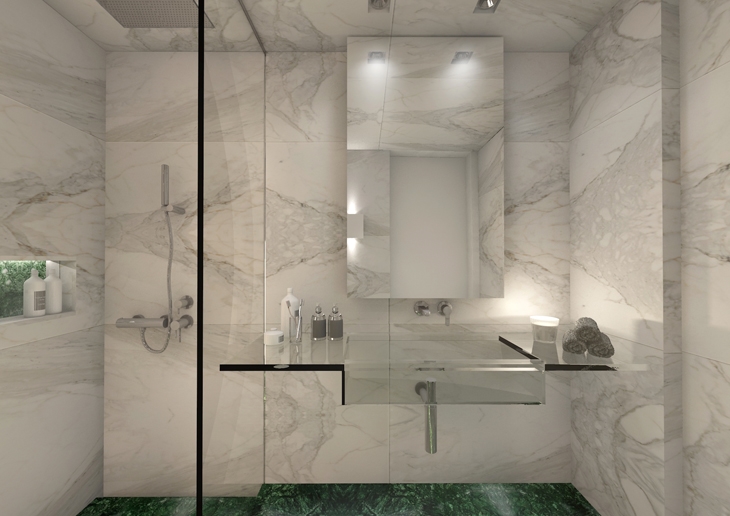 URBAN APARTMENT TRANSFORMATION / BARAULT ARCHITECTS
URBAN APARTMENT TRANSFORMATION / BARAULT ARCHITECTS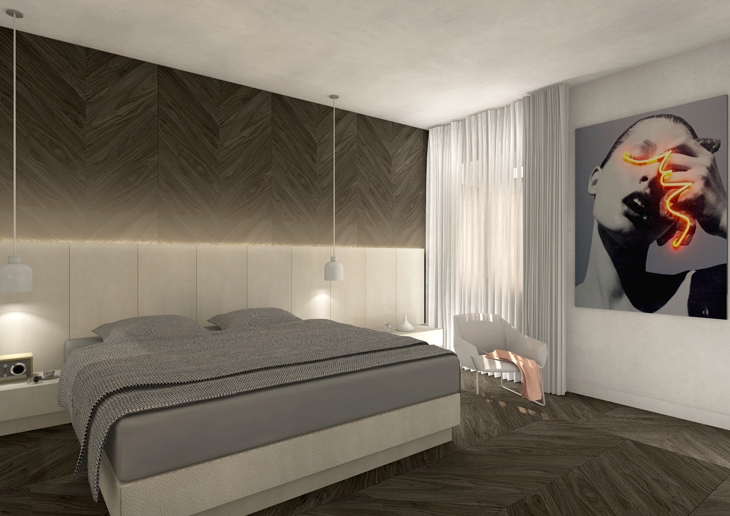 URBAN APARTMENT TRANSFORMATION / BARAULT ARCHITECTS
URBAN APARTMENT TRANSFORMATION / BARAULT ARCHITECTS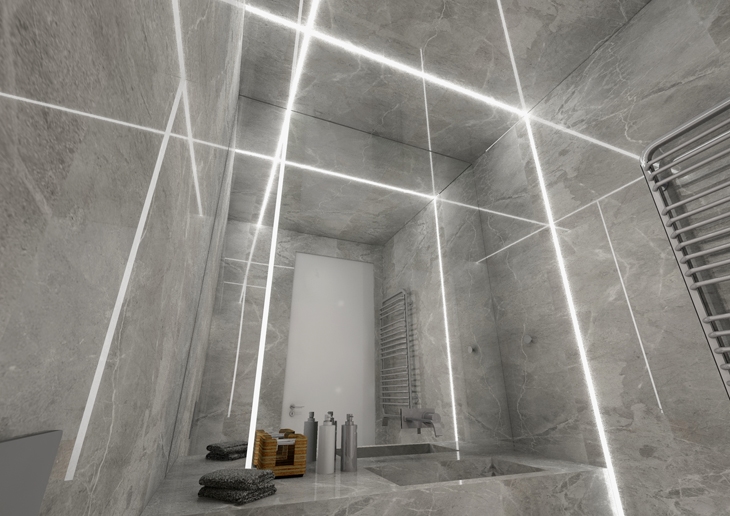 URBAN APARTMENT TRANSFORMATION / BARAULT ARCHITECTS
URBAN APARTMENT TRANSFORMATION / BARAULT ARCHITECTS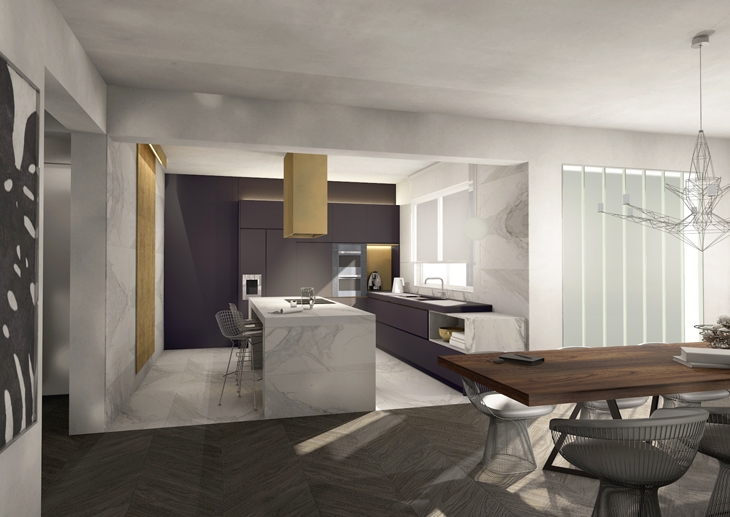 URBAN APARTMENT TRANSFORMATION / BARAULT ARCHITECTS
URBAN APARTMENT TRANSFORMATION / BARAULT ARCHITECTS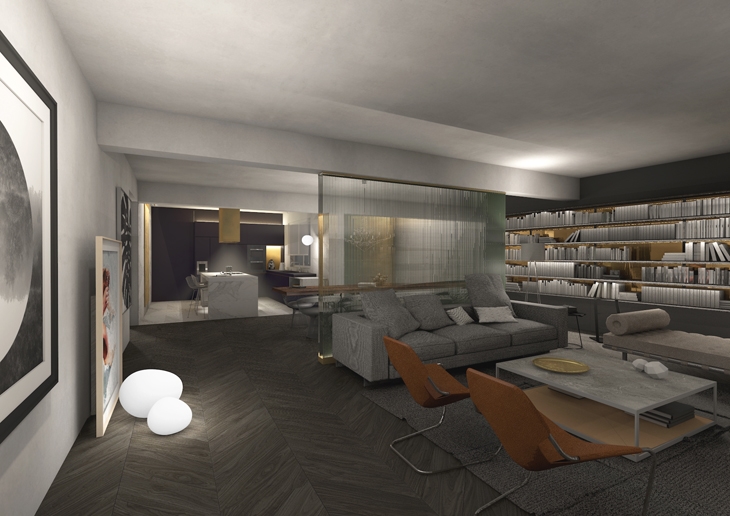 URBAN APARTMENT TRANSFORMATION / BARAULT ARCHITECTS
URBAN APARTMENT TRANSFORMATION / BARAULT ARCHITECTS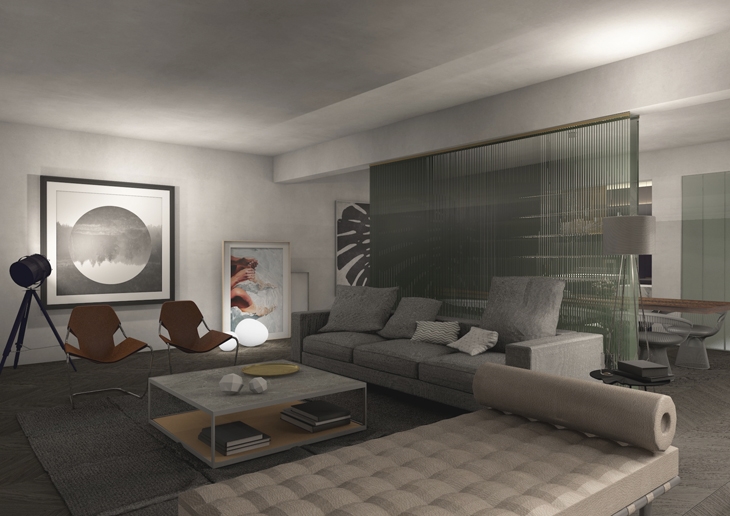 URBAN APARTMENT TRANSFORMATION / BARAULT ARCHITECTS
URBAN APARTMENT TRANSFORMATION / BARAULT ARCHITECTSREAD ALSO: A CUSTOM-MADE OFFICE SPACE OVERLOOKING THE TOWN OF MYKONOS / ELEFTHERIOS AMBATZIS