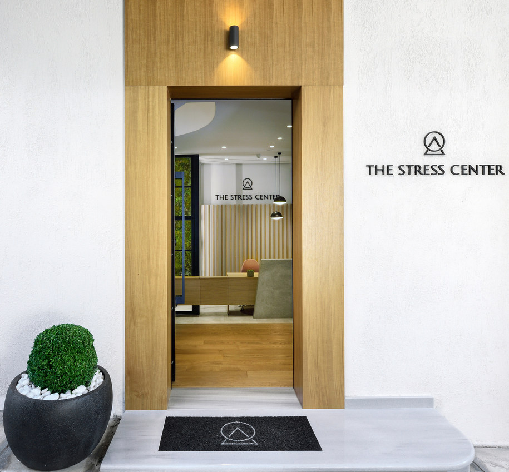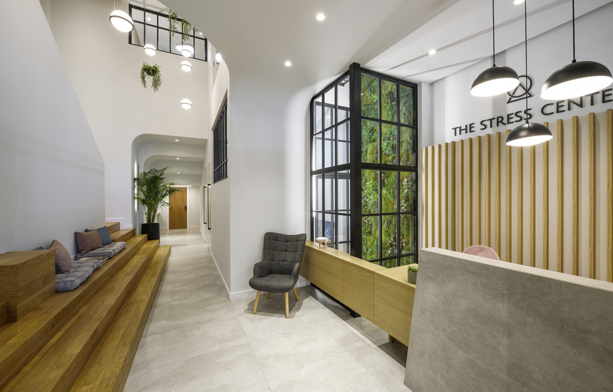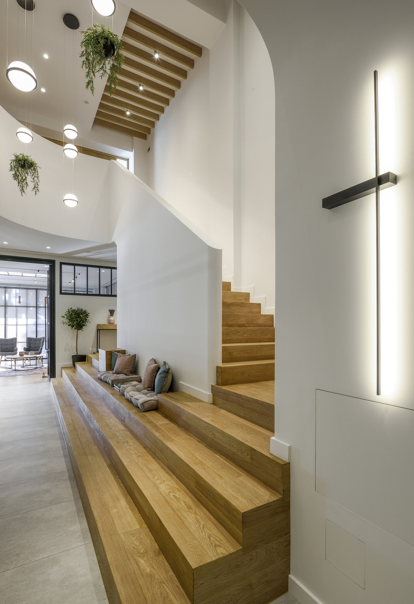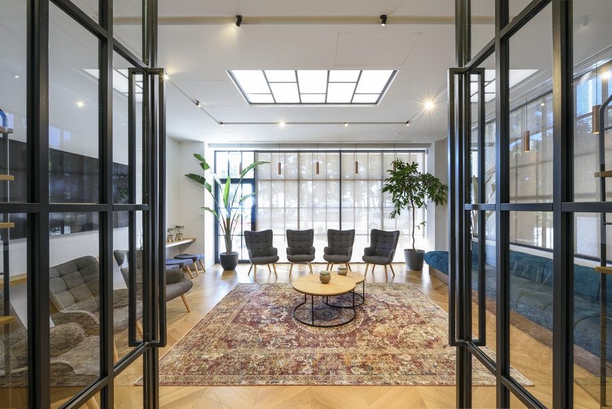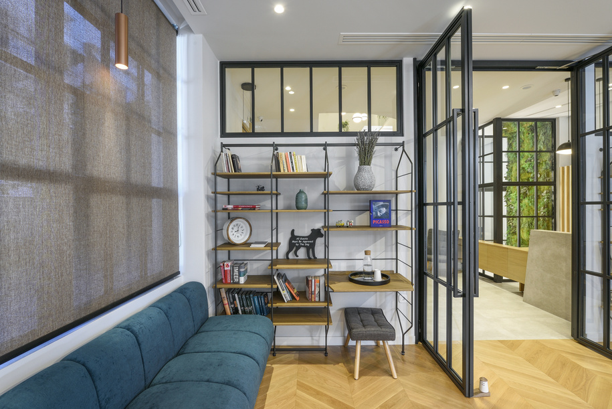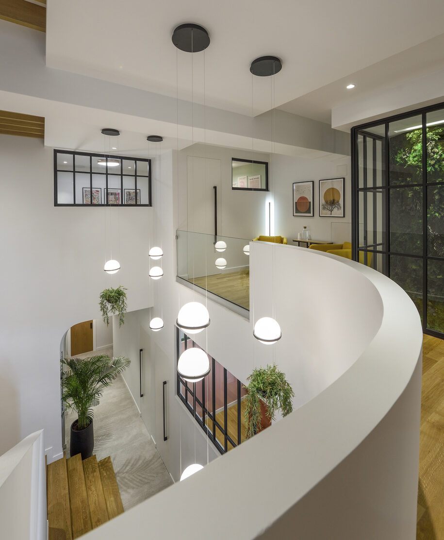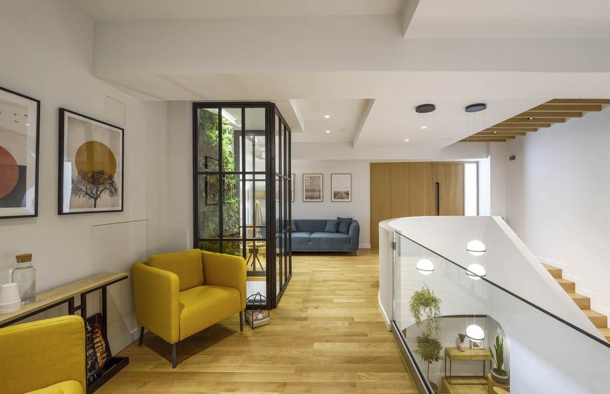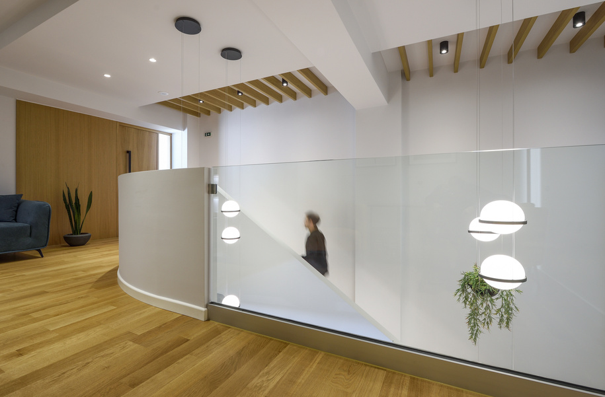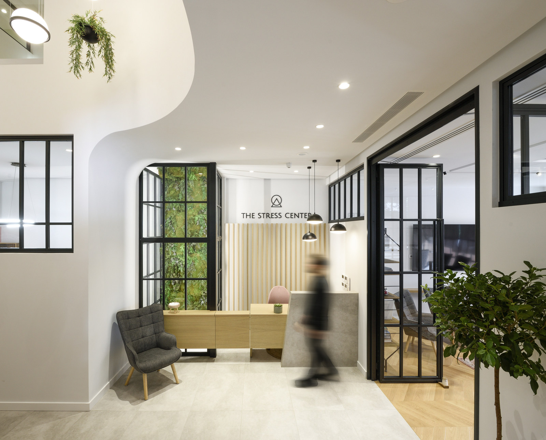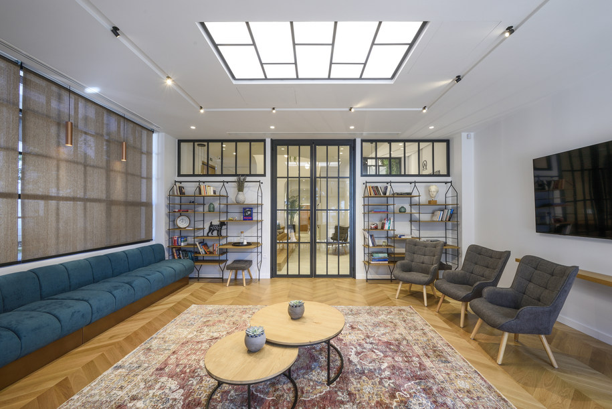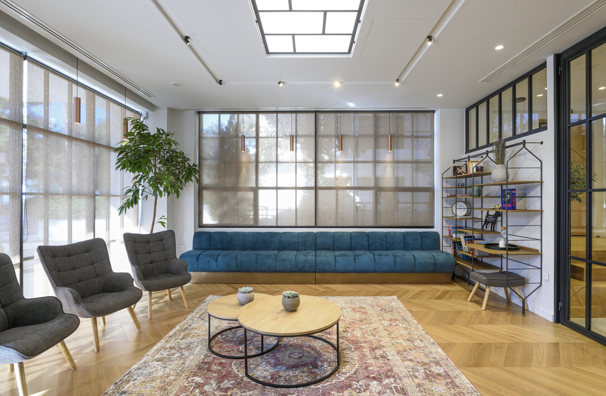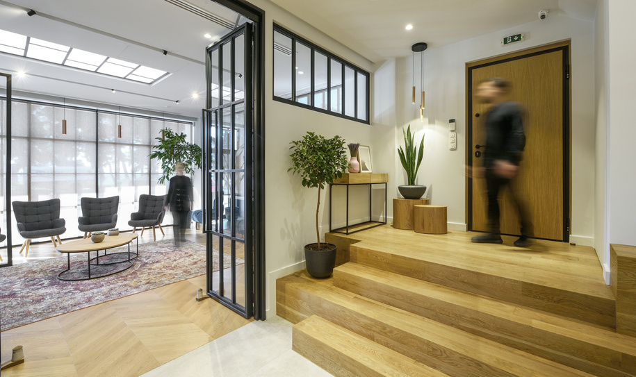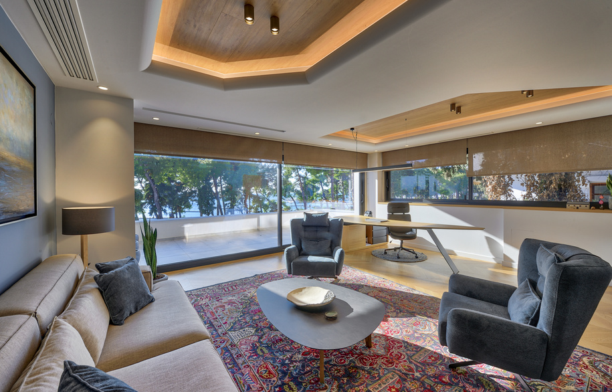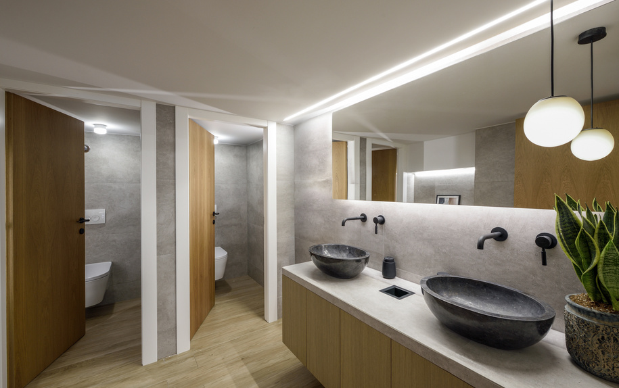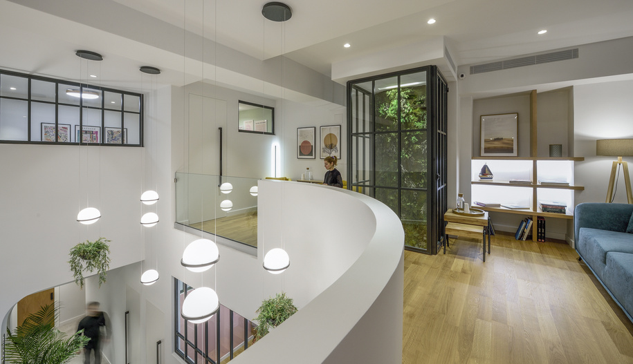To ψυχοθεραπευτικό ιατρείο, βρίσκεται στην Αρετσού, στην Καλαμαριά και κατέχει μια ειδυλλιακή θέση λόγω του σκηνογραφικού περιβάλλοντος και της άμεσης επαφής με τον θαλάσσιο ορίζοντα του Θερμαϊκού κόλπου. Γνωρίζοντας πως η επίσκεψη σε ένα γιατρό συνοδεύεται από ανάμεικτα συναισθήματα προσμονής, προσδοκίας και κατά συνέπεια αγωνίας για τον επισκέπτη, κύριο μέλημα της αρχιτεκτονικής σύνθεσης ήταν η δημιουργία μιας χωρικής εμπειρίας με έντονα τα στοιχεία άνεσης, ηρεμίας και φιλικής ατμόσφαιρας.
-text by the authors
Το ιατρείο που αναπτύσσεται σε δύο επίπεδα χρειάστηκε να ανακαινιστεί ριζικά για να υποδεχτεί τη νέα του χρήση. Πρωταρχική επιδίωξη ήταν να συνδυαστούν οι λειτουργικές ανάγκες, η διαρρύθμιση του ακινήτου και οι προδιαγραφές ενός σύγχρονου ιατρείου με τη δημιουργία ενός χώρου λιτού και φιλόξενου. Τα πολλαπλά σενάρια κινήσεων μέσα στο ιατρείο, η πάγια διάκριση των χώρων σε εξεταστήριο, γραφείο ιατρού και αίθουσα αναμονής διατηρήθηκαν όπως προστάζουν οι κανόνες υγιεινής και λειτουργίας.
Πυκνωτή όλων των κινήσεων αποτελεί το εσωτερικό αίθριο που καλύπτει τον χώρο του κλιμακοστασίου. Ο σύνθετος αυτός άξονας κίνησης είναι στην ουσία η ραχοκοκκαλιά του ιατρείου καθώς γύρω του αρθρώνονται όλοι οι επιμέρους χώροι κίνησης και στάσης.
Ο χωρικός αυτός σχεδιασμός και η νοητή κατεύθυνση των χρηστών αποτέλεσε την χορογραφική έμπνευση για την αλληλουχία των χωρικών εμπειριών. Στο «χορό» αυτό καταλυτικό ρόλο αποτέλεσε η παλέτα των υλικών μέσω των οποίων, επιλέχθηκε να δοθεί ρυθμός και κίνηση συχνά σε αντιπαραβολή με το σενάριο του κάθε χώρου.
Ένα σταθερό τέμπο κάθετων δοκών διαταράσσει την «αμηχανία» του χώρου υποδοχής που «οικειοποιείται» ακόμα περισσότερο με τον κατακόρυφο φυτεμένο τοίχο. Η γραμματεία-υποδοχή χωροθετήθηκε λειτουργικά και συμβολικά στην κεντρική ζώνη του ενιαίου χώρου ως συνέχεια του εσωτερικού αιθρίου. Σε άμεση συνέχεια με το χώρο της γραμματείας εκατέρωθεν αυτής, χωροθετούνται η αίθουσα σεμιναρίων και δύο εξεταστήρια, εξασφαλίζοντας την απαραίτητη ιδιωτικότητα και ηχομόνωση. Οι βοηθητικοί και οι υγροί χώροι ολοκληρώνουν τη λειτουργική διαρρύθμιση του ισογείου επιπέδου.
Στο δεύτερο επίπεδο επιλέχθηκε η διαρρύθμιση των γραφείων των ιατρών με τις δυο ξεχωριστές αναμονές να τις διακρίνει ο κατακόρυφος φυτεμένος τοίχος. Ένα μεγάλο κατώφλι ανάμεσα στο εξεταστήριο και το χώρο αναμονής, απομονωμένος και ταυτόχρονα οργανικό και αναπόσπαστο κομμάτι όλου το χώρο. Το γραφείο του ιατρού με το δυναμικό σχήμα σε άμεσο διάλογο με το άνετο καθιστικό εγκαθιστούν ένα διακριτό zoning ανάμεσα στον προσωπικό χώρο εργασίας και το εξεταστήριο. Στο μέσον αυτού του διπόλου κυριαρχούν δυο περιστρεφόμενες πολυθρόνες, ενώ ο χώρος στέφεται από δυο φατνώματα με κρυφό φωτισμό και ξύλινη επένδυση.
Το σύνολο του εξοπλισμού και των κατασκευών του ιατρείου σχεδιάστηκε και επιλέχθηκε με γνώμονα τη διαμόρφωση μιας ατμόσφαιρας από φόρμες και κατασκευές που να υπακούν στις σύγχρονες υγειονομικές και ιατρικές προδιαγραφές. Ο χώρος συνολικά, αντιμετωπίστηκε ως ένα υπόβαθρο ανάπτυξης εναλλακτικών διαδρομών και πολλαπλών στάσεων. Υποδοχή, αναμονή, εξέταση, περισυλλογή, κίνηση, στάση, αποφυγή, απομόνωση, θεραπεία, συνάντηση. Οι χωρικές ποιότητες που δημιουργούνται είναι αποτέλεσμα της πολυπλοκότητας που ορίζει ο χειρισμός των ορίων της κάτοψης αλλά και της υλικότητας του χώρου. Επιλογές που συνδυάζουν τις λιτές γραμμές, ζεστές γήινες αποχρώσεις , φυσικά υλικά και ουδέτεροι τόνοι του γκρι εναλλάσσονται σε όλους τους χώρους.
Το Stress center, έντονα λιτό, ατμοσφαιρικό και φιλόξενο επιδιώκει να λειτουργήσει σαν ένας αστικός πυκνωτής, με αυτό τον τρόπο το ιατρείο γίνεται θύλακας ετερόκλιτων και παράλληλων δραστηριοτήτων ένας αστικός πόλος θεραπείας και ίασης.
Credits & Details:
Αρχιτεκτονικός Σχεδιασμός: Skarlakidis Architecture Studio
Μελέτη-Επίβλεψη: Στέφανος Σκαρλακίδης
Project Name: The stress center
Τοποθεσία: Καλαμαριά, Θεσσαλονίκη
Εμβαδόν: 220 m² (Indoor)
Μελέτη: Δεκέμβριος 2020
Κατασκευή: Ιανουάριος- Μάρτιος 2021
Φωτογραφίες: Studiovd | Ν.Βαβδινούδης-Χ.Δημητρίου
The Stress Center is located in Kalamaria, Thessaloniki, and holds an idyllic position due to the scenographic environment and the direct contact with the sea horizon of Thermaikos gulf. Knowing that mixed feelings of anticipation, and expectation accompanies the visit to a doctor and consequently, anxiety, the primary concern of the architecture design was to create a spatial experience with strong elements of comfort, tranquility, and a friendly atmosphere.
-text by the authors
The psychotherapeutic clinic is developed on two levels and had to be radically renovated to welcome its new use. The primary aim was to combine the functional needs, the layout of the building, and the specifications of a contemporary doctor’s office with the creation of a simple and hospitable space. The multiple scenarios of movements within the clinic, and the permanent distinction of the spaces in the examination room, the doctor’s office, and the waiting area were maintained as the rules of hygiene and operation protection.
The capacitor of all movements is the inner patio that covers the space of the staircase. This complex axis of movement is in essence the backbone of the clinic as all the individual spaces of movement and posture are articulated around it.
This spatial design and the imaginary direction of the users were the choreographic inspiration for the sequence of spatial experiences. In this “dance” the catalytic role was the palette of materials through which, it was chosen to give rhythm and movement, often in contrast to the scenario of each space.
A constant tempo of vertical beams disrupts the “embarrassment” of the reception area which is “appropriated” even more with the vertically planted wall. The reception secretariat was functionally and symbolically located in the central zone of the open space as a continuation of the inner atrium. Immediately next to the secretariat on either side of it, the seminar room and two examination rooms are located, ensuring the necessary privacy and sound insulation. The auxiliary and wet areas complete the functional layout of the ground floor level.
In the second level, the layout of the doctors’ offices was chosen, with the two separate expectations being distinguished by a vertical garden. A significant threshold between the examination room and the waiting area is isolated and at the same time an organic and integral part of the whole space. The door with the hidden support and piece of wood paneling returns you to the waiting, a perpetual motion magnifying glass. The doctor’s office with the dynamic shape in direct dialogue with the comfortable living room installs distinct zoning between the personal workplace and the examination room. In the middle of this dipole dominate two revolving armchairs, while the space is crowned by two panels with hidden lighting and wood paneling.
All the structural details, furniture, and equipment of the doctor’s office were designed and selected with the aim of creating an atmosphere of forms that obey contemporary health and medical standards. The space as a whole was treated as a background for developing alternative routes and multiple stops. Reception area, waiting rooms, examination, meditation, movement, attitude, avoidance, isolation, treatment, meeting. The spatial qualities that are created are a result of the complexity defined by the handling of the boundaries of the floor plan and the materiality of the space. Options that combine simple lines, warm earth tones, natural materials, and neutral shades of gray alternate in all spaces.
The Stress Center, intensely austere, atmospheric and hospitable seeks to function as an urban capacitor, in this way the clinic becomes a cell of heterogeneous and parallel activities, an urban pole of treatment and healing.
Credits & Details
Architectural Design: Skarlakidis Architecture Studio
Design-Supervision: Stefanos Skarlakidis
Location: Kalamaria, Thessaloniki, Greece
Area: 220 m² (Indoor)
Design: December 2020
Construction: January-March 2021
Photography: Studiovd | Ν.Vavdinoudis – C.Dimitriou
READ ALSO: Studio Apartment's renovation by Detail Design Studio, in Athens
