Buerger Katsota architects took over the redesign of One Athens D7 apartment. One Athens residential complex at the foot of the Lycabettus hill constitutes a legendary building for Athens and its architecture. The complete renovation of the double aspect 5th-floor ‘L’-shape apartment aspires to accommodate the contemporary needs for living, by paying respect to the existing architecture.
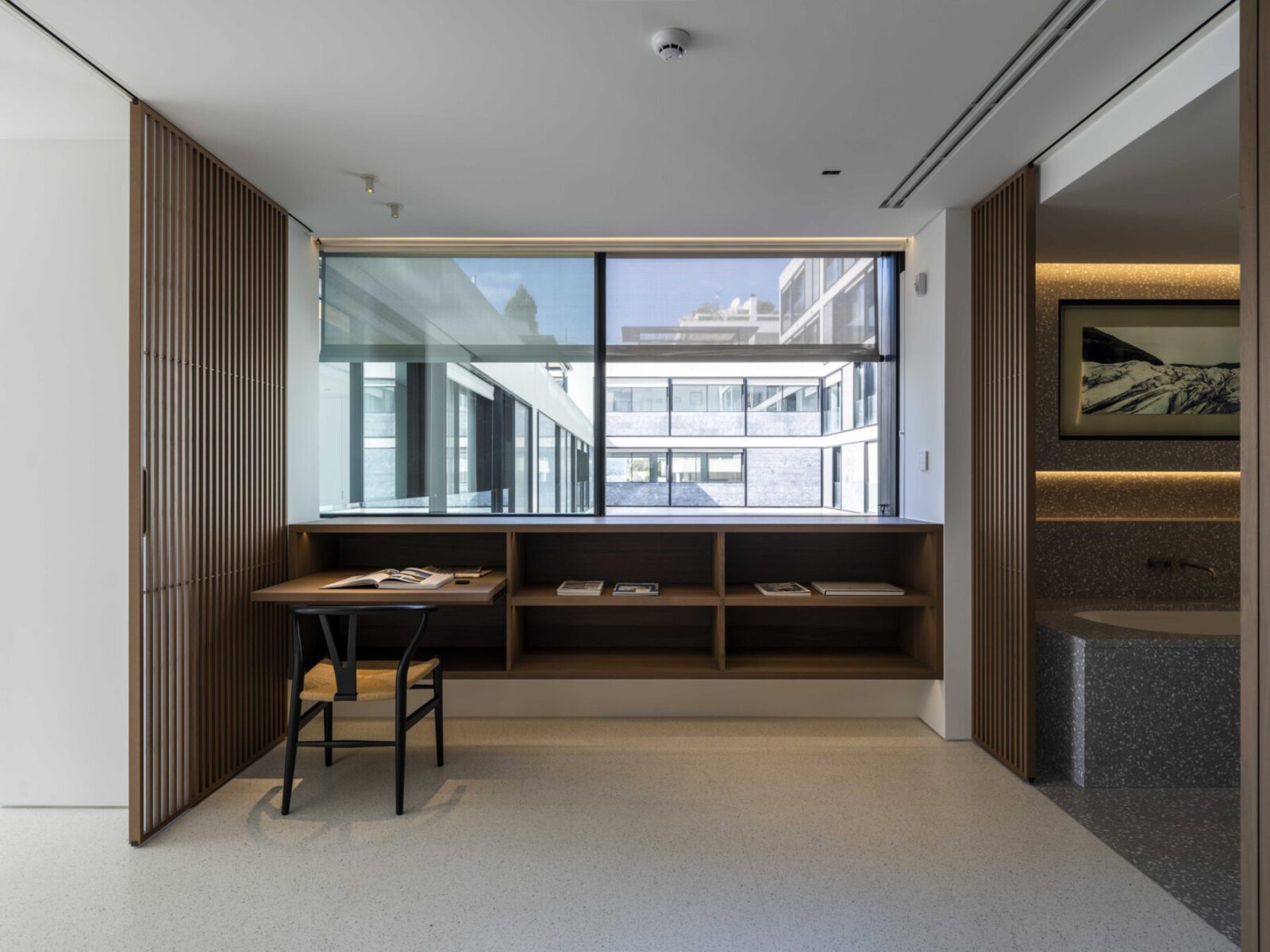
The modernist building -designed in 1957, by the prominent Greek architect Constantinos Doxiadis (1913-1975) and fully completed in 1971- served as the Doxiadis Associates headquarters till the late 1990s. The 2014 transformation of the listed office complex to a residential development introduced a new building type and scale to the city dominated by the ‘polykatoikia’ typology.
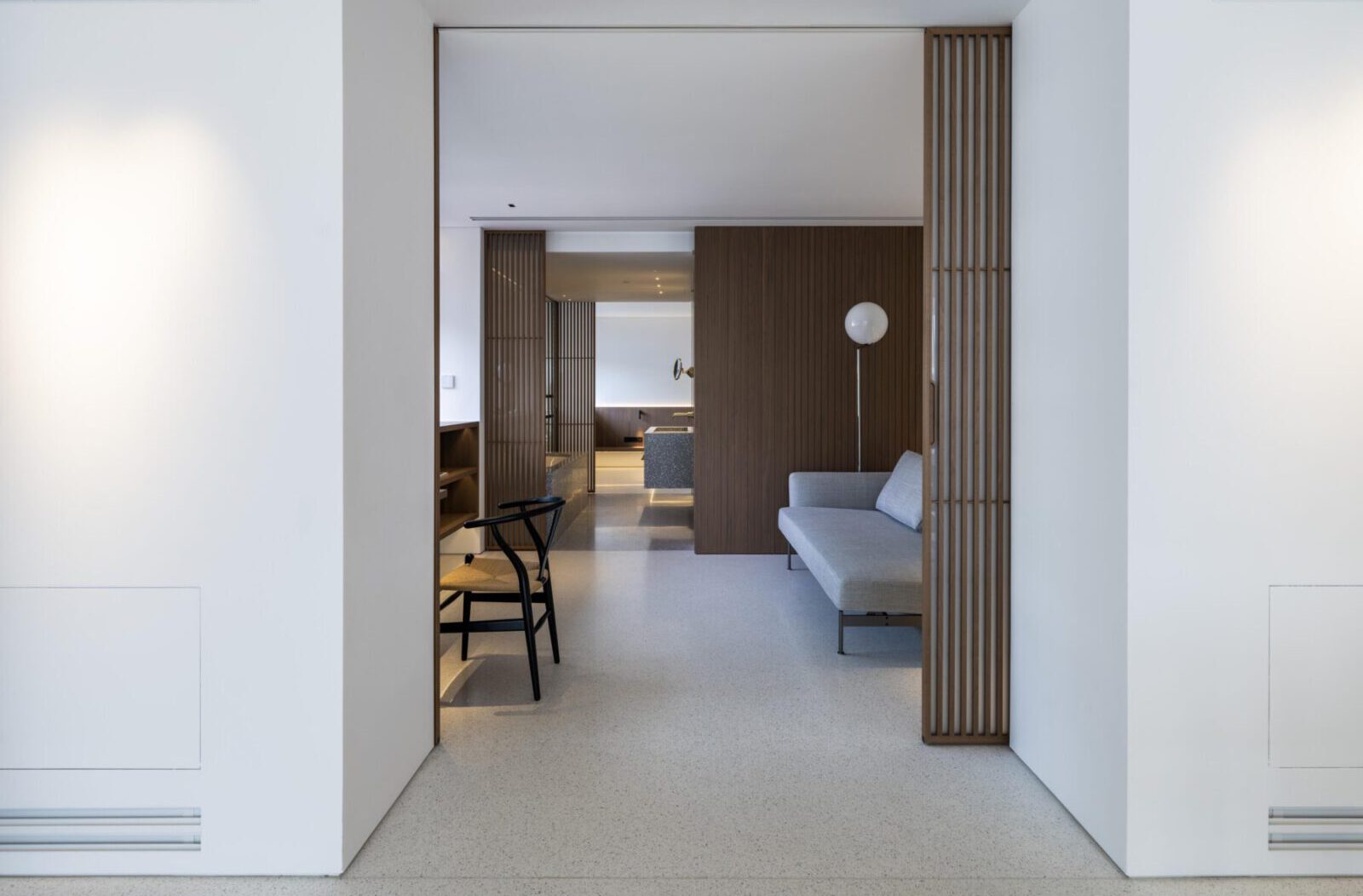
The complete renovation of the double aspect 5th-floor ‘L’-shape apartment aspires to accommodate the contemporary needs for living, by paying respect to the existing architecture. The reorganization of the plan is simple and explicit; an open ‘public’ zone, including the dining, living and kitchen area as well as an office extension; and a ‘private’ zone, including a guest niche and the master bedroom with walk-through bathroom and closet.
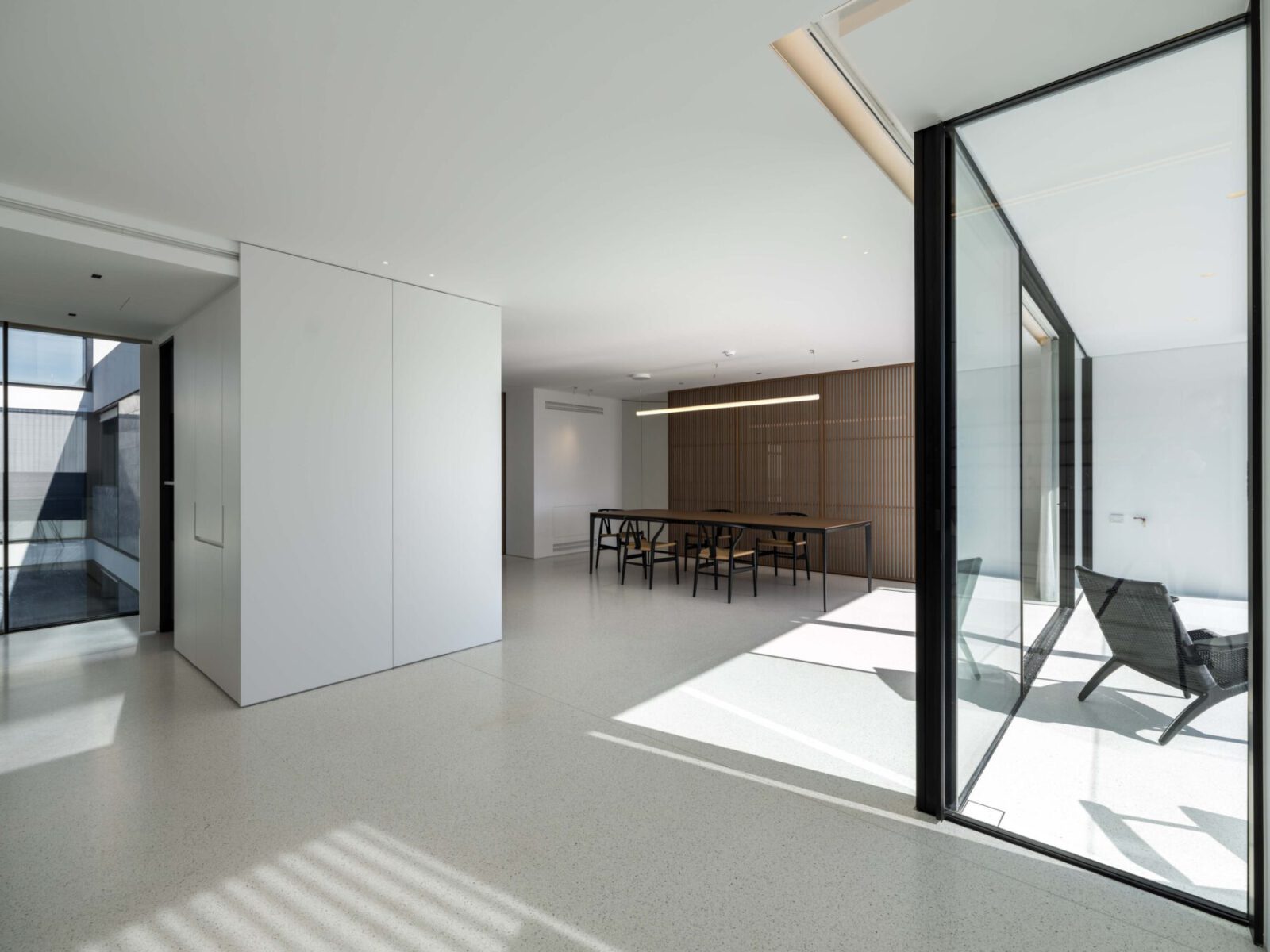
The intentional absence of walls enhances the idea of a fluid, flexible and continuous space. What prevails instead are scattered vertical elements facilitating the dwelling’s utilities, and services. Rooms’ divisions are implied by timber glass full height translucent sliding panels allowing for enclosure and privacy. Ultimately, the large terrazzo floor slabs delineate a seamless surface enhancing the space’s continuity.
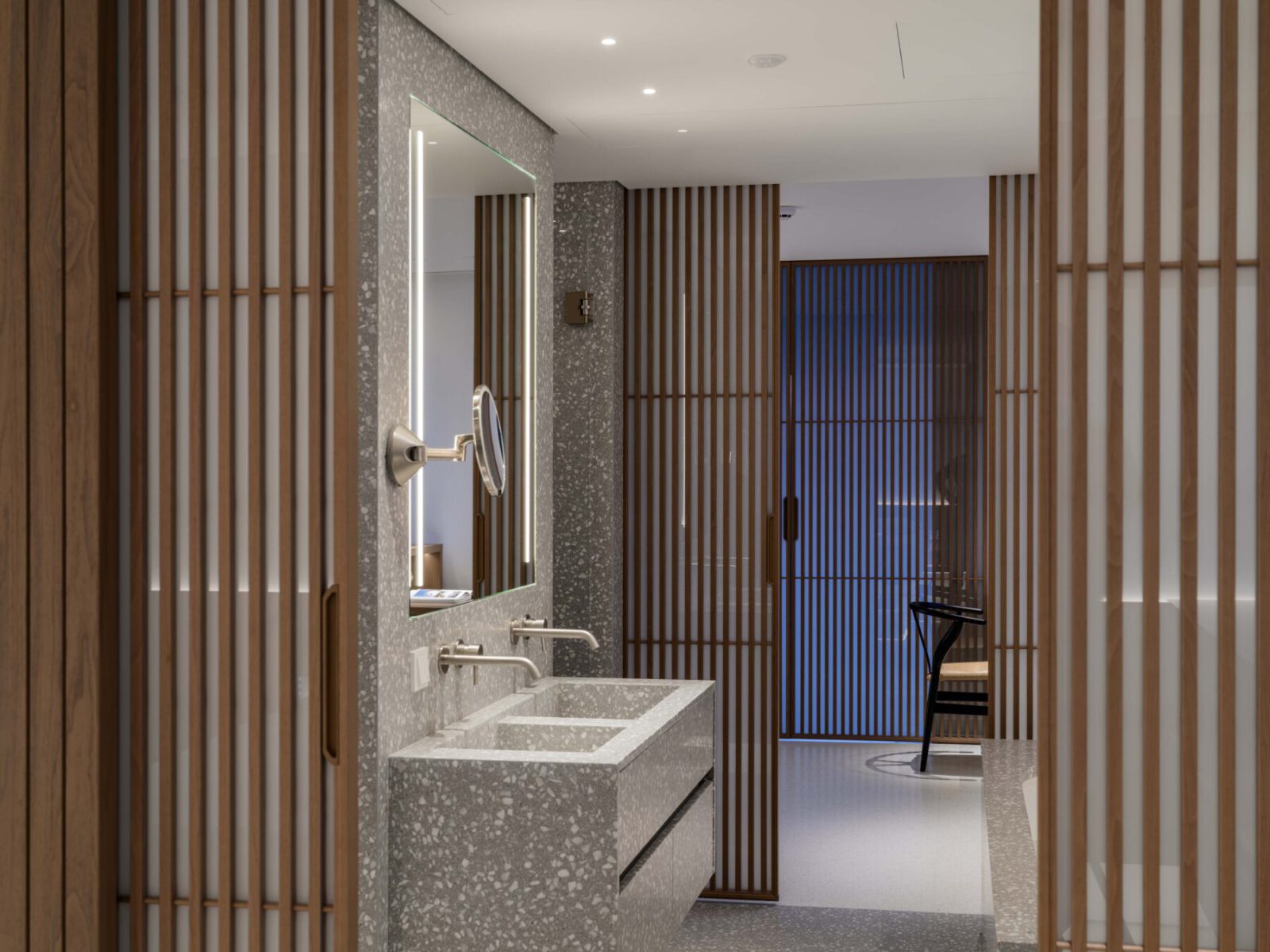
The original building’s modular façade was once meant to serve corporate office needs with abundant yet filtered Mediterranean natural light and controlled natural ventilation. Today, the new open plan organization connects the two glazed wings of the ’L’ shaped apartment: the one facing towards the central atrium and the other towards the street. Thus, the apartment enjoys the unobstructed immediacy to the eminent Athenian context: through the atrium and towards the northwest, the lush presence of the Lycabettus hill, while to the southeast, above the polykatoikias’ rooftops in the foreground, the Acropolis, and the Saronic Gulf panorama beyond.
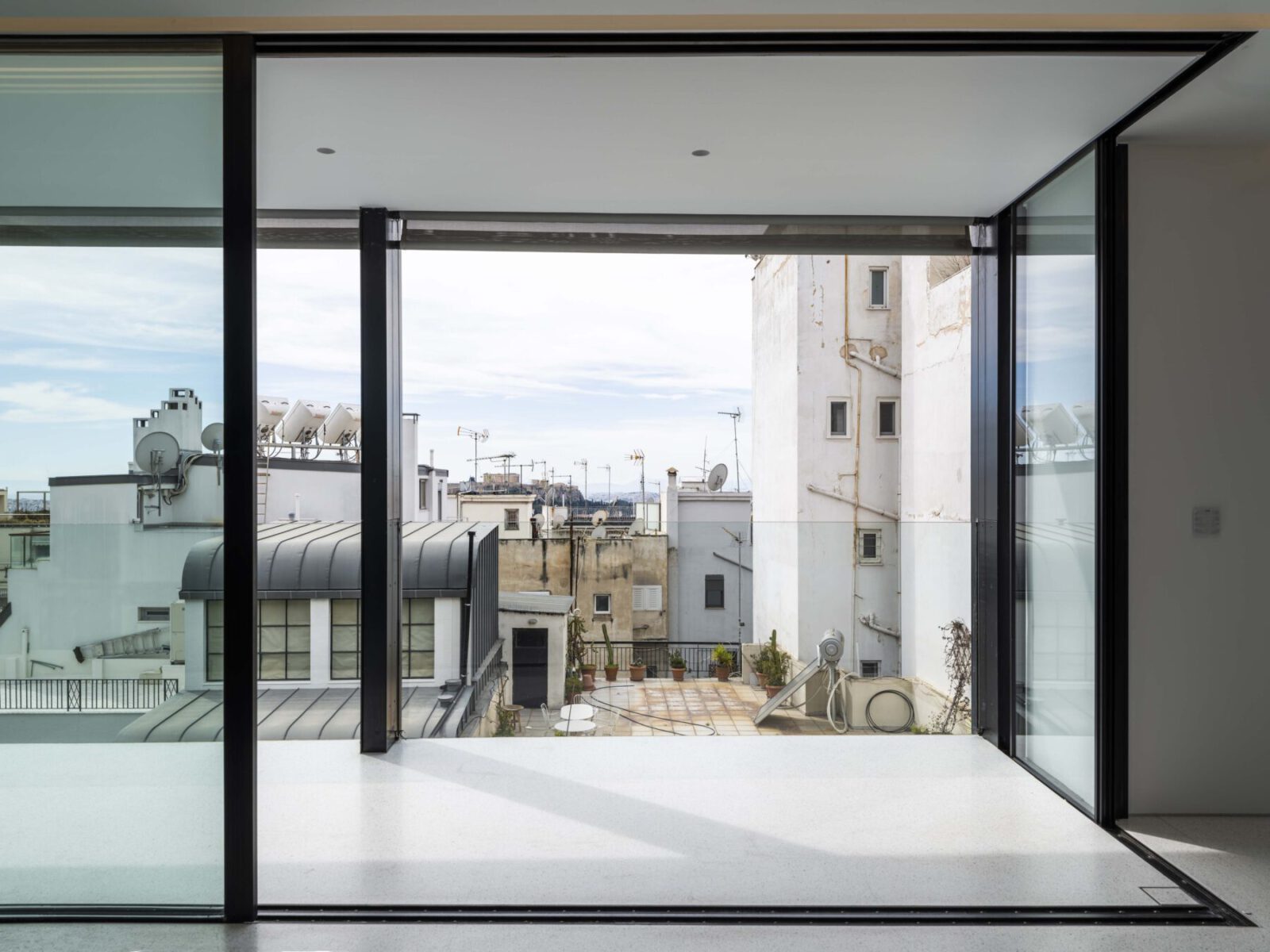
Facts & Credits
Project title: One Athens D7 apartment
Project type: Apartment renovation -in a 1960s listed building by Constantinos Doxiadis- | Residential
Architecture: Buerger Katsota
Design team: Stephan Buerger, Demetra Katsota, Panos Rigopoulos, Ioanna Voutsina
Location: Athens, Greece
Built area: 190 m²
Consultants: ELTEME (M&E engineering)
Τext: Provided by the authors
Photography: Yiorgis Yerolymbos
Το αρχιτεκτονικό γραφείο Buerger Katsota ανέλαβε τον ανασχεδιασμό του One Athens D7 apartment. Το One Athens στους πρόποδες του Λυκαβηττού είναι ένα θρυλικό κτηριακό συγκρότημα για την Αθήνα και την αρχιτεκτονική της. Σχεδιασμένο το 1957 από τον Κωνσταντίνο Δοξιάδη (1913-1975) και ολοκληρωμένο το 1971, το διατηρητέο πλέον συγκρότημα λειτούργησε ως έδρα του Γραφείου Δοξιάδη μέχρι τα τέλη της δεκαετίας του 1990. Η μετατροπή από συγκρότημα γραφείων σε οικιστική ανάπτυξη το 2014, εισήγαγε έναν νέο τύπο κτιρίου και μια νέα κλίμακα σε μια πόλη όπου κυριαρχεί η τυπολογία της πολυκατοικίας.
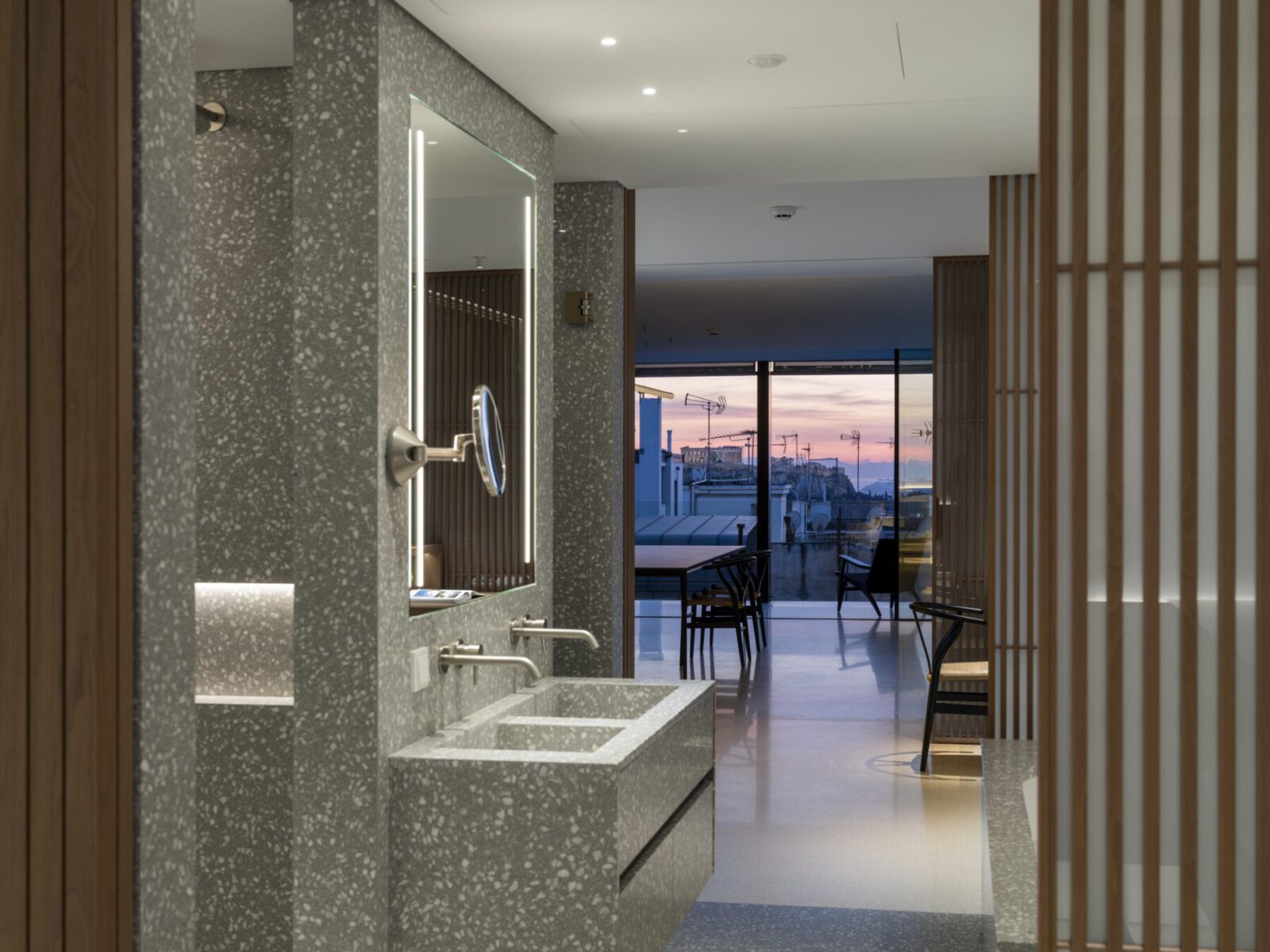
Η πλήρης ανακαίνιση του διαμπερούς διαμερίσματος στον πέμπτο όροφο, απαντά στις σύγχρονες ανάγκες κατοίκησης με σεβασμό στην υφιστάμενη αρχιτεκτονική. Η αναδιοργάνωση της σε σχήματος “Γ” κάτοψης είναι απλή και σαφής: μια ανοικτή “κοινόχρηστη” ζώνη, που περιλαμβάνει την τραπεζαρία, το καθημερινό και την κουζίνα, καθώς και έναν ενδιάμεσο χώρο γραφείου, καταλήγοντας στην “ιδιωτική” ζώνη, με το κύριο υπνοδωμάτιο, το διαμπερές λουτρό και την ιματιοθήκη.

Η σκόπιμη απουσία τοιχοπετασμάτων ενισχύει την ιδέα ενός ροϊκού, ευέλικτου και συνεχούς χώρου. Αντιθέτως αυτό που επικρατεί είναι διάσπαρτα πετάσματα που ενσωματώνουν τις υποδομές του διαμερίσματος και του κτιρίου.
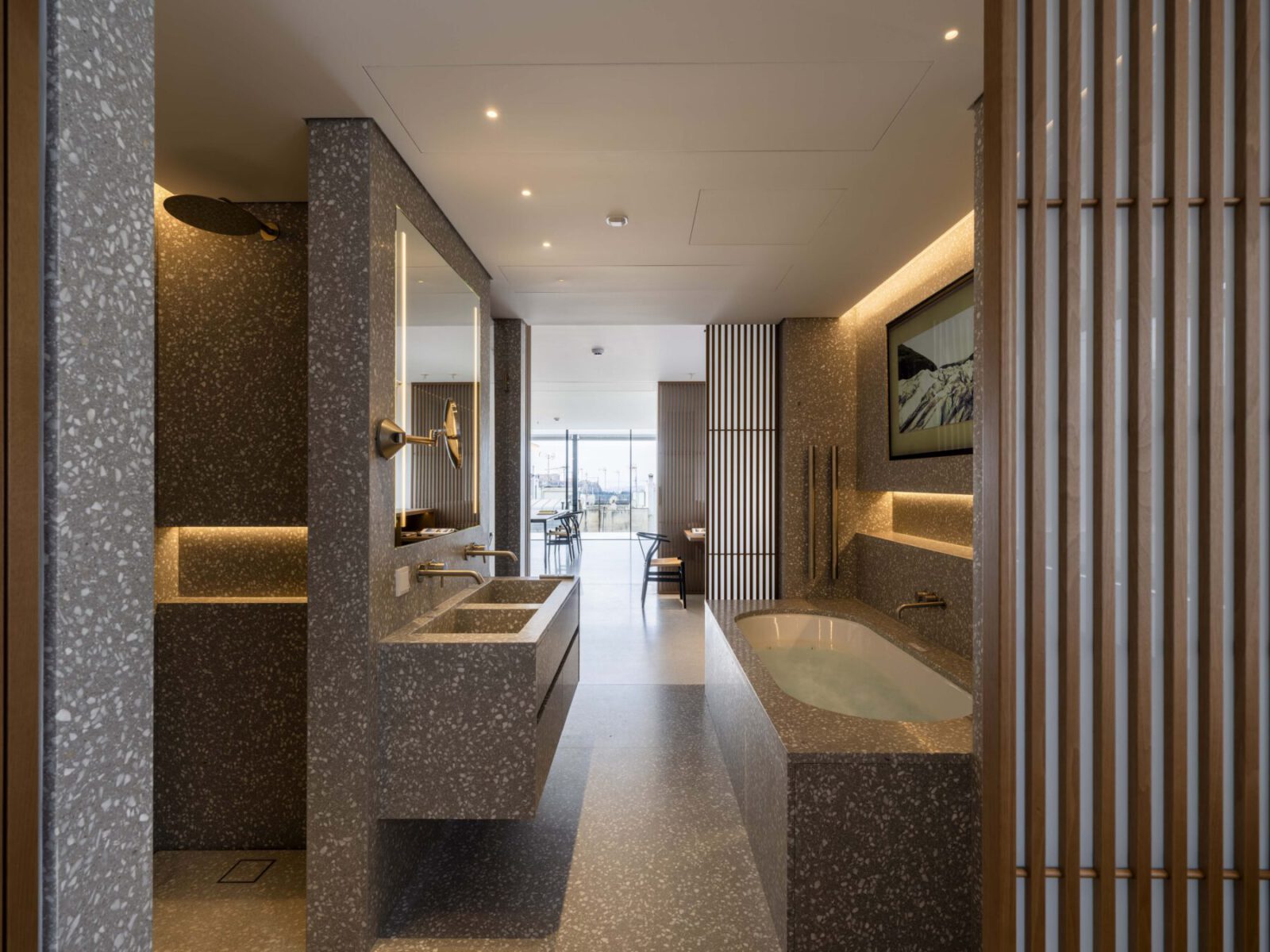
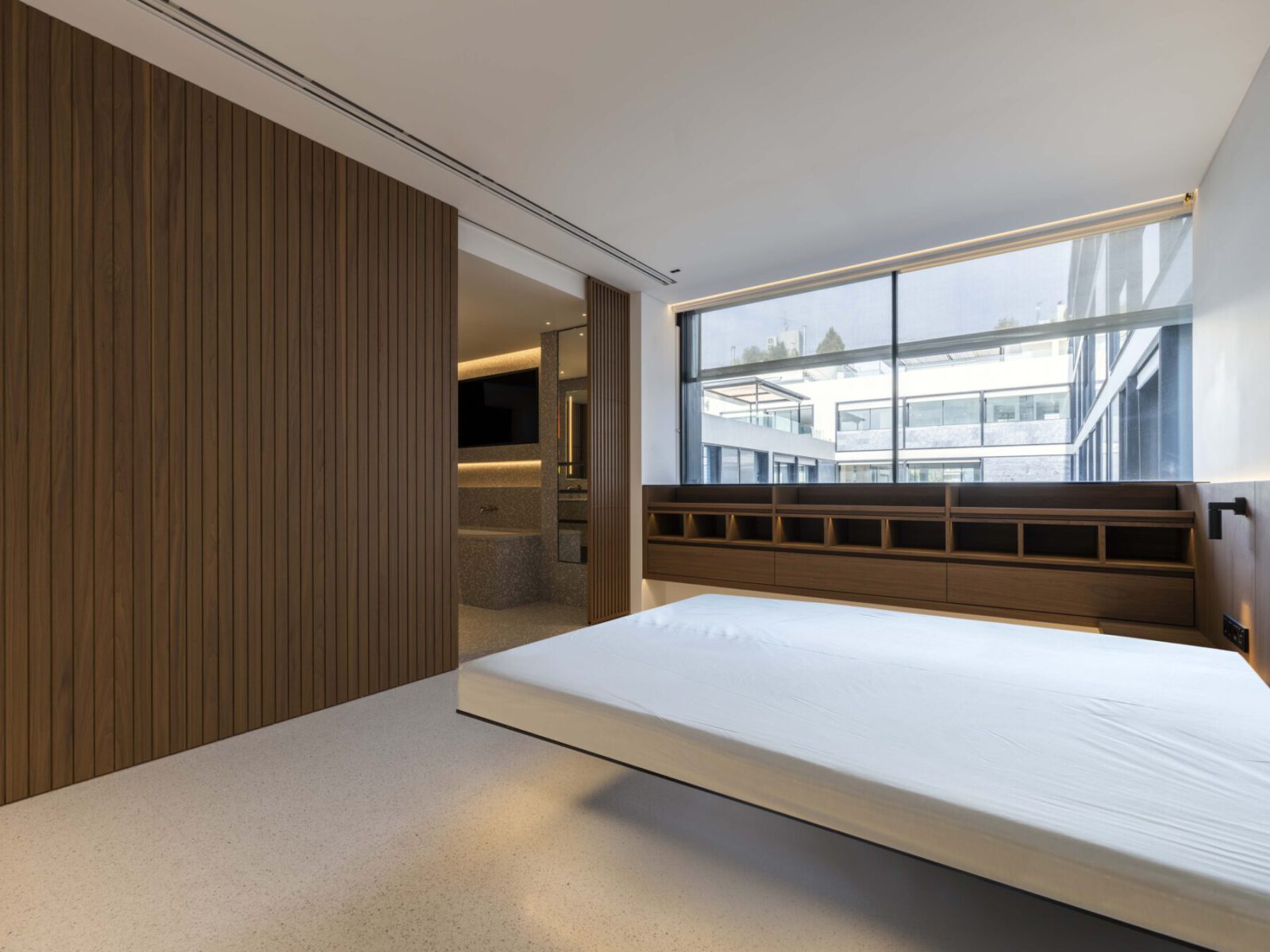
Ο διαχωρισμός των επιμέρους χώρων υπονοείται από ημιδιαφανή συρόμενα πετάσματα πλήρους ύψους από γυαλί και ξύλο, τα οποία επιτρέπουν την οριοθέτηση και εξασφαλίζουν ιδιωτικότητα. Οι μεγάλες πλάκες μωσαϊκού δαπέδου δημιουργούν επιπλέον μια συνεχή επιφάνεια ενισχύοντας τη ροϊκότητα του χώρου.
Η καναβοειδής πρόσοψη του υφιστάμενου κτιρίου προοριζόταν να εξυπηρετήσει τις ανάγκες των γραφειακών χώρων με άφθονο και συνάμα ελεγχόμενο Μεσογειακό φως και φυσικό αερισμό. Η νέα οργάνωση μιας ελεύθερης κάτοψης σχήματος “Γ” συνδέει οπτικά τις δύο υαλόφρακτες όψεις του διαμερίσματος: την εσωτερική στραμμένη προς το κεντρικό αίθριο του συγκροτήματος και την εξωτερική προς την οδό Στρατιωτικού Συνδέσμου.
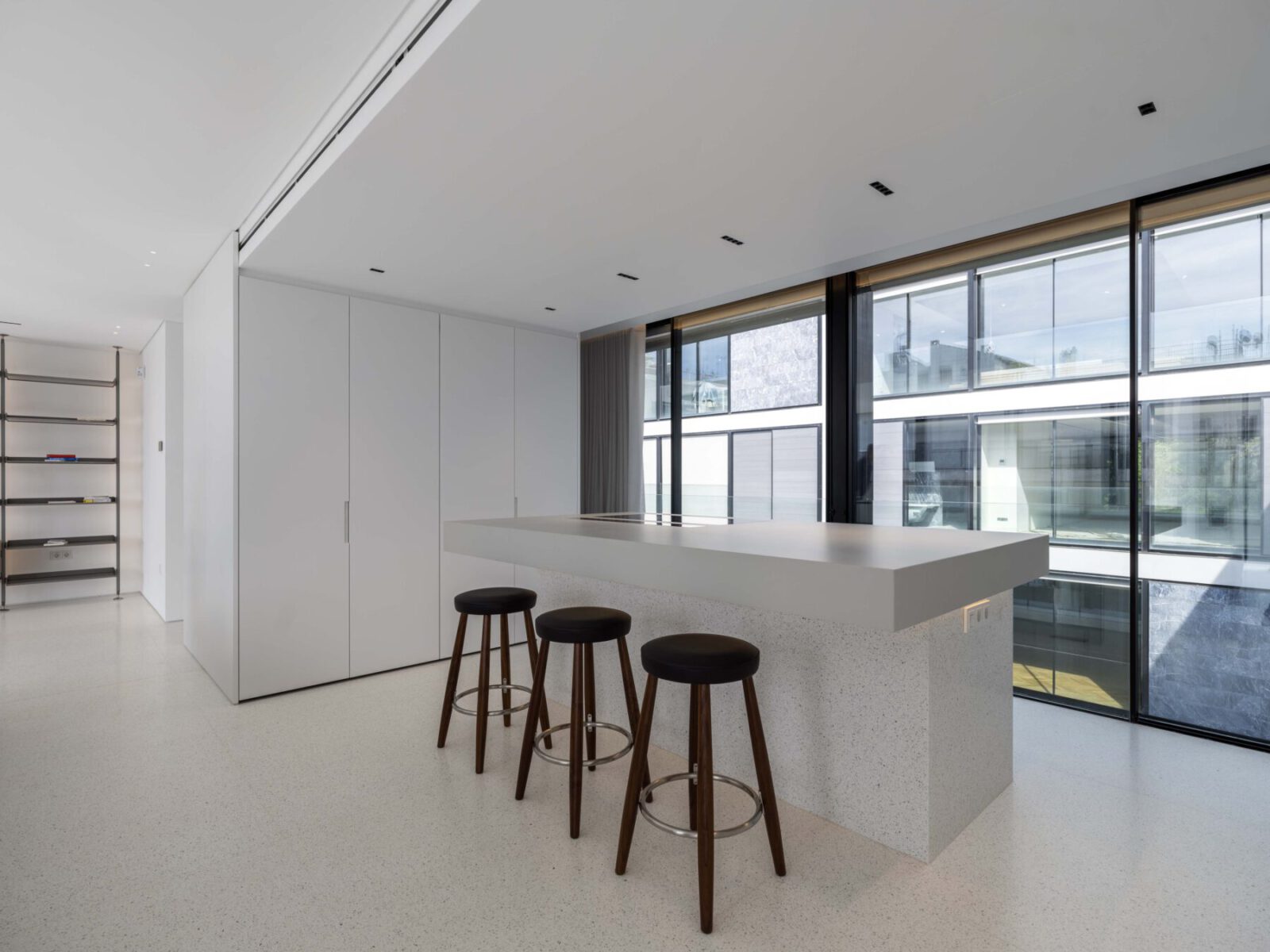
Έτσι, το διαμέρισμα απολαμβάνει ανεμπόδιστη θέα προς το περίφημο αθηναϊκό πλαίσιο: μέσα από το αίθριο προς τον κατάφυτο λόφο του Λυκαβηττού, ενώ προς τα νοτιοανατολικά σε πρώτο πλάνο και πάνω από τα δώματα των απέναντι πολυκατοικιών, προβάλλει η Ακρόπολη και ξεδιπλώνεται η πανοραμική θέα του Σαρωνικού.
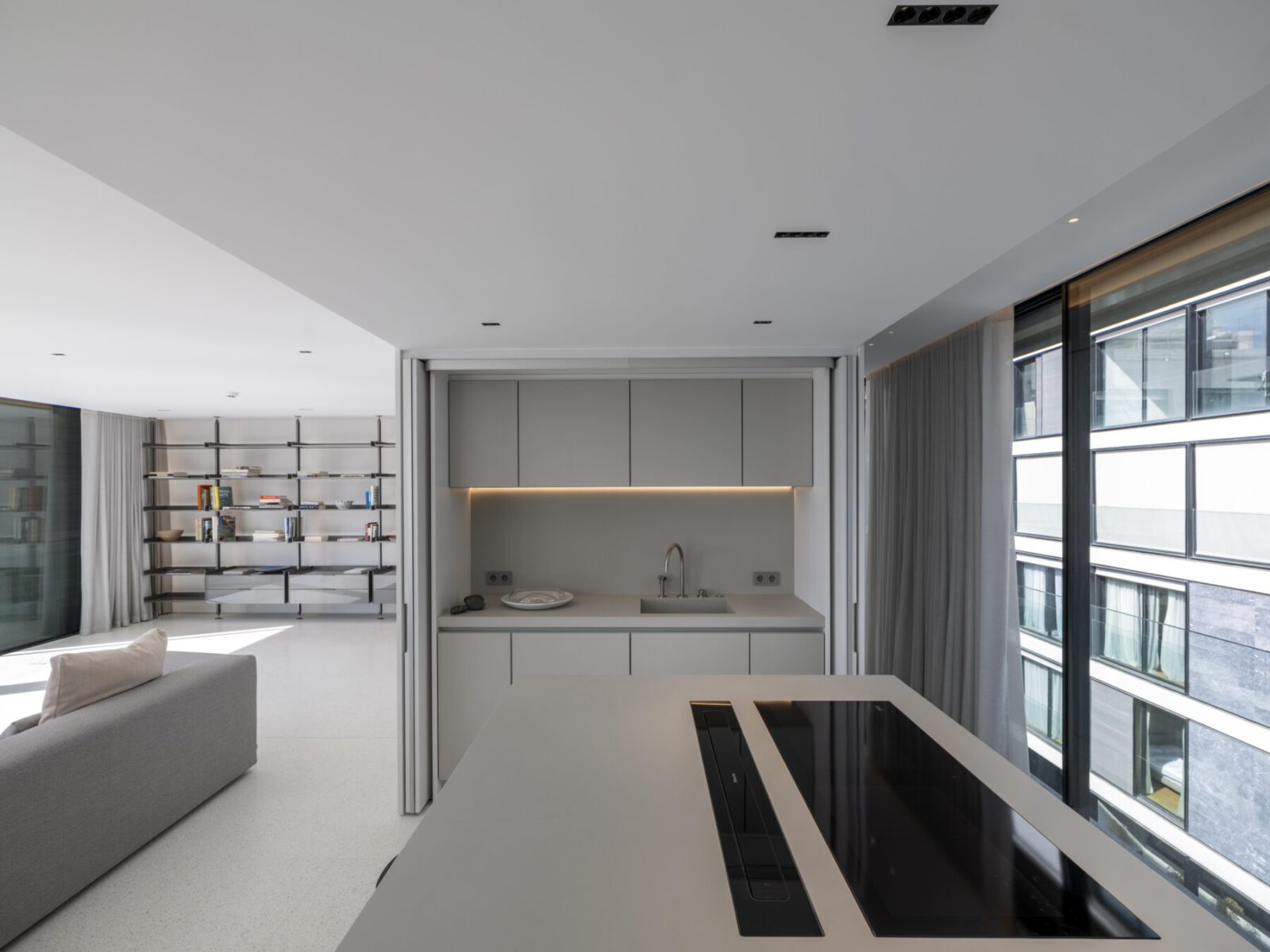
Στοιχεία έργου
Τίτλος έργου: One Athens D7 apartment
Tύπος έργου: Ανακαίνιση διαμερίσματος -σε υφιστάμενο διατηρητέο κτήριο της δεκαετίας του 1960 του αρχιτέκτονα Κωνσταντίνου Δοξιάδη-
Aρχιτεκτονική: Buerger Katsota
Ομάδα μελέτης: Stephan Buerger, Δήμητρα Κατσώτα, Πάνος Ρηγόπουλος, Ιωάννα Βουτσινά
Τοποθεσία έργου: Αθήνα, Ελλάδα
Συνολική επιφάνεια 190 m²
Σύμβουλοι: ΕΛ.ΤΕ.ΜΕ (Η/Μ)
Κείμενο: Από τους αρχιτέκτονες
Φωτογραφίες: Γιώργης Γερόλυμπος
READ ALSO: FLOATING BOX in Vlorë, Albania | by Mykonos Architects