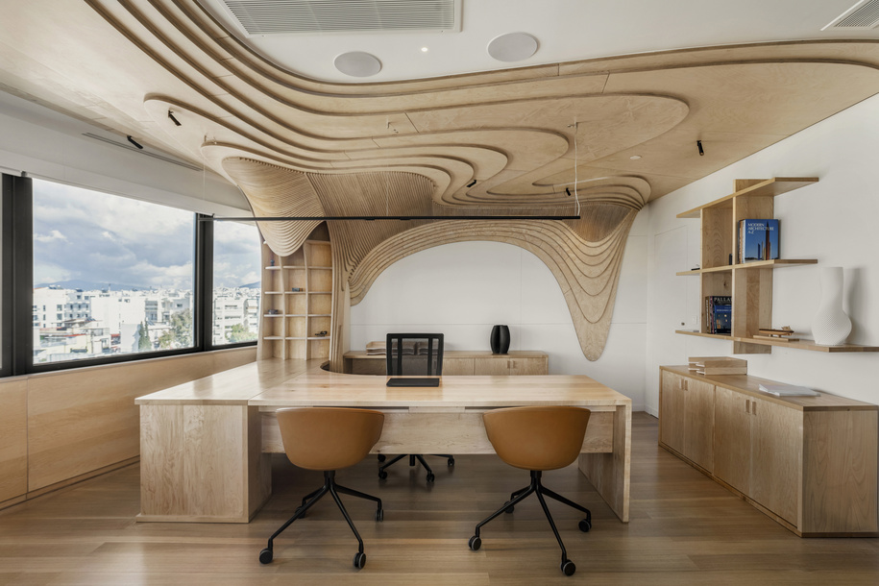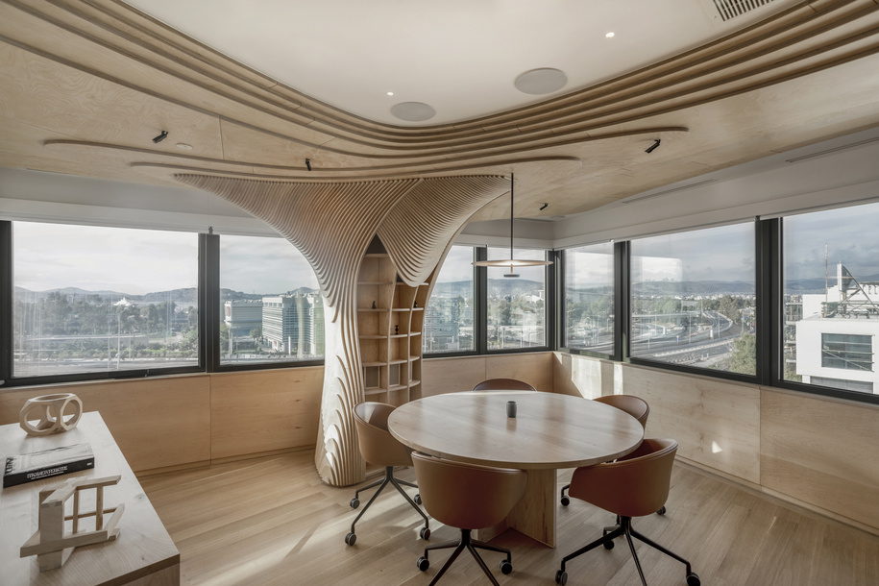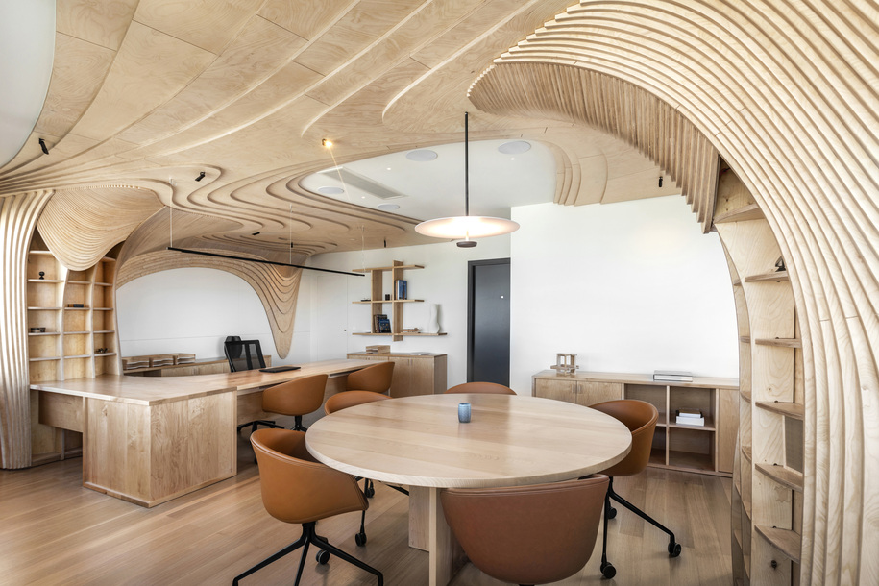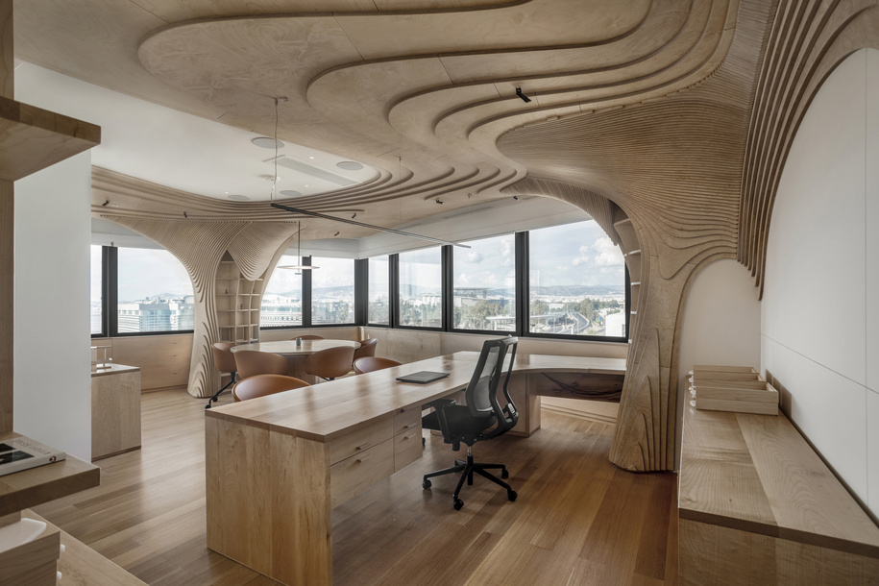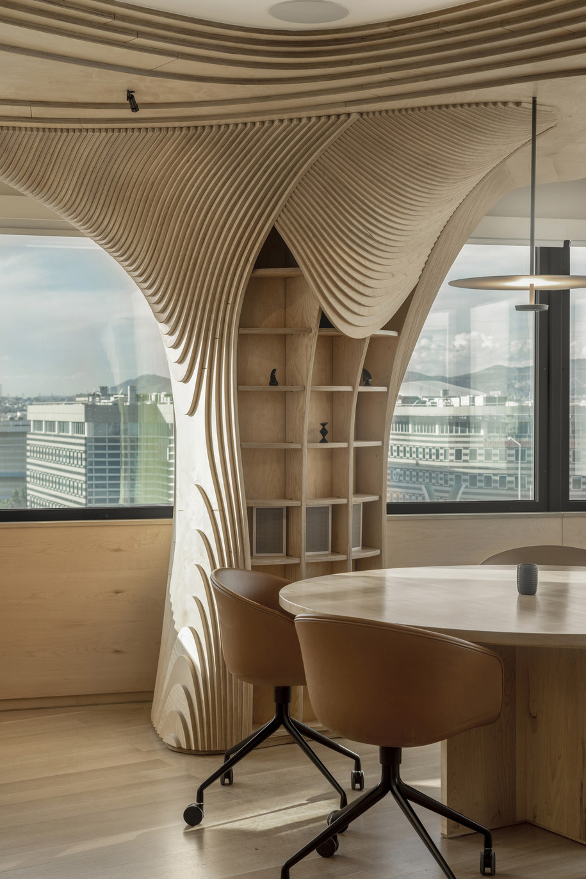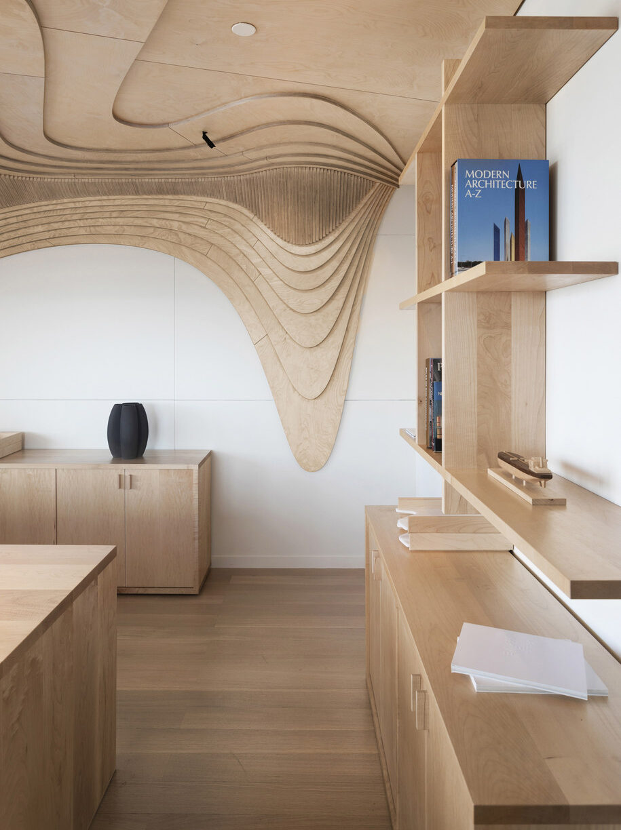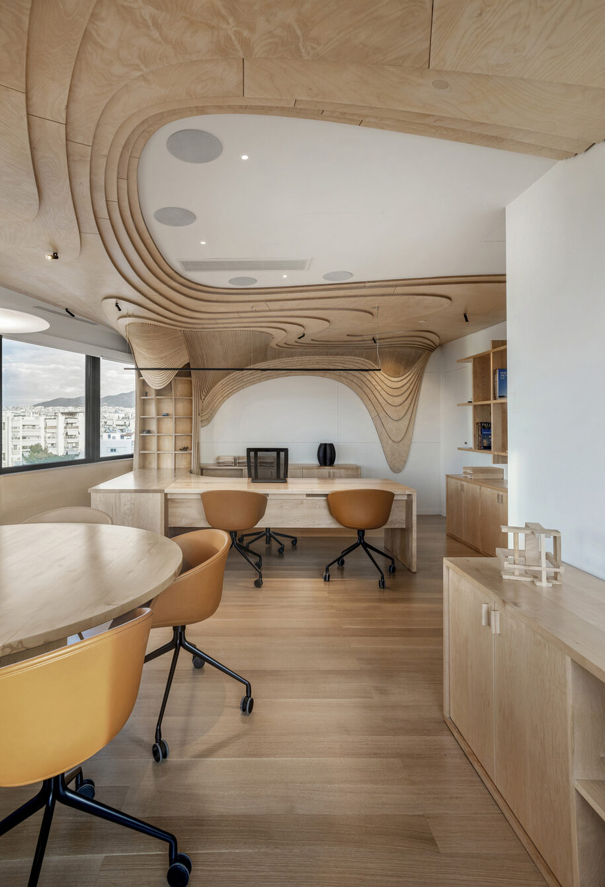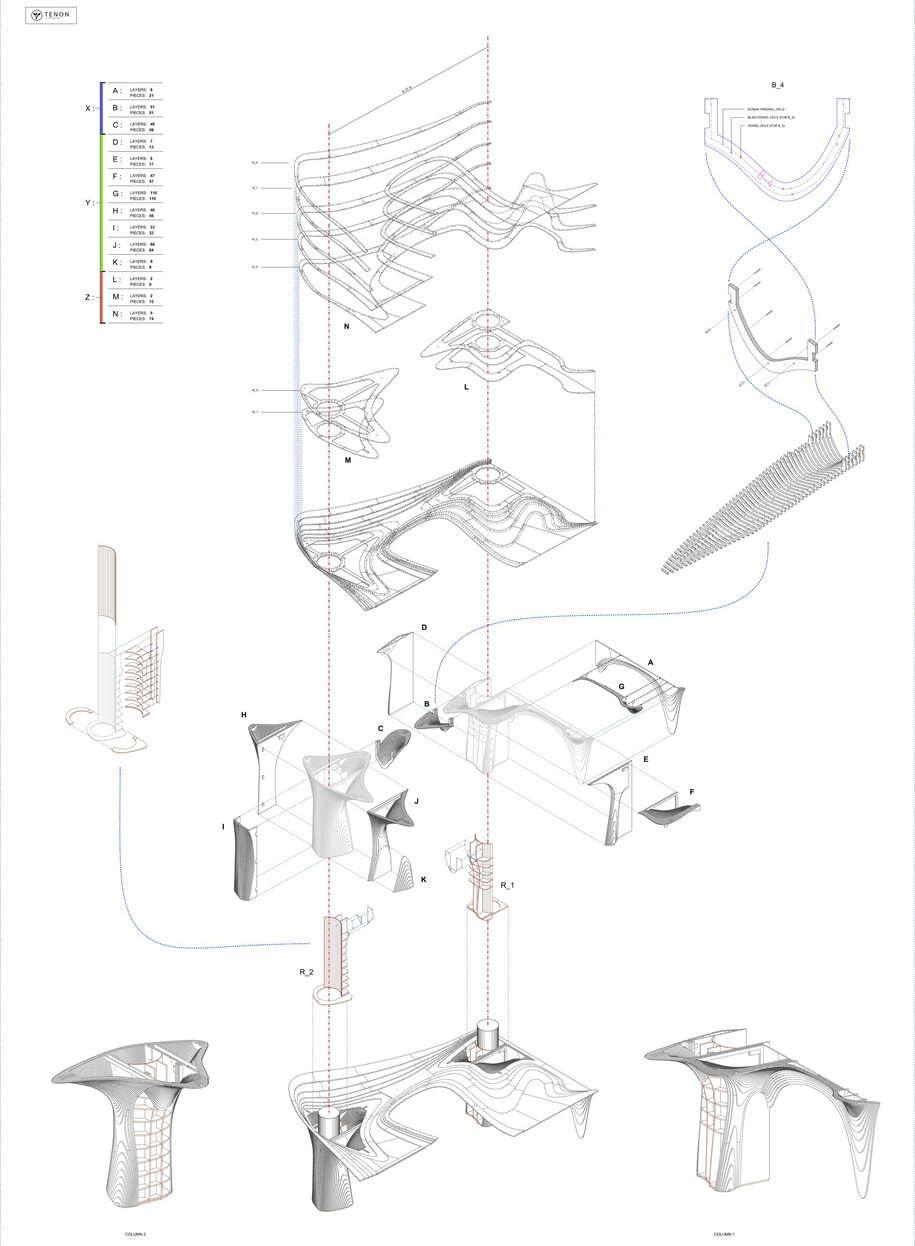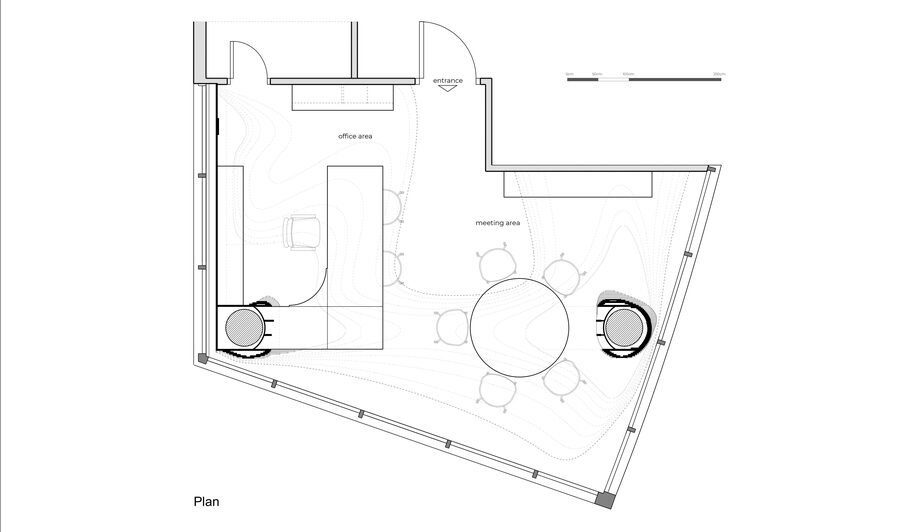The project, designed by Tenon Architecture entails the renovation of an office space located at the headquarters of Onassis Group in Athens. The guiding principle was to create a timber interior that innovatively juxtaposes organic forms and clean lines.
Covering the two pre-existing load-bearing columns and parts of the ceiling, the main element of the scheme is a sculptural plywood structure that draws inspiration from the ocean floor.
-text by the authors
The design fluidly unfolds and enfolds the space as it functions as a unifying gesture above eye-level. In stark contrast, the custom-made furniture was conceived in strong, geometric shapes that address the functional needs of a focused workspace as well as a collaborative meeting area.
The duality of the interior is also highlighted by the different approaches, materials and construction techniques that were used for the two juxtaposing systems comprising the scheme. The initial investigation of the fluid, plywood structure’s form entailed an experimentation with clay and abstract 3D modeling, taking into consideration its relation with the existing shell and the functions to be inserted underneath.
The final form was algorithmically analysed to layers and modules and was manufactured by sheets of Birch plywood that were then cut to a total of 751 pieces by a CNC machine. In contrast, the furniture was handled as a more minimalistic system, firmly grounded in functionality and manufactured using solid Maple and traditional carpentry craftsmanship.
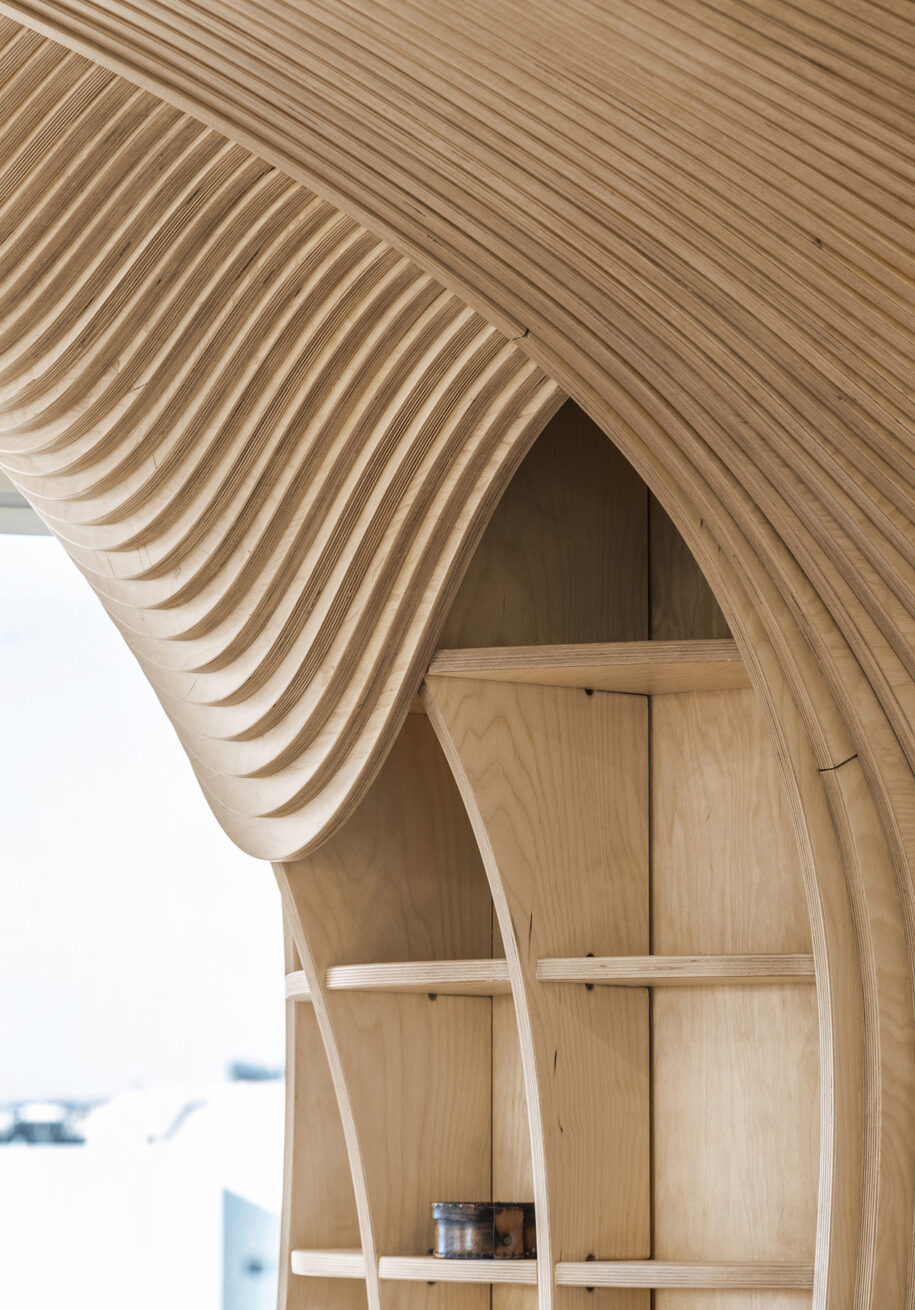
While the two systems were intentionally treated as opposing elements, from concept to manufacturing, the resulting space is a harmonious interior that draws its warmth and clarity from its subtle contrasts.
Plans
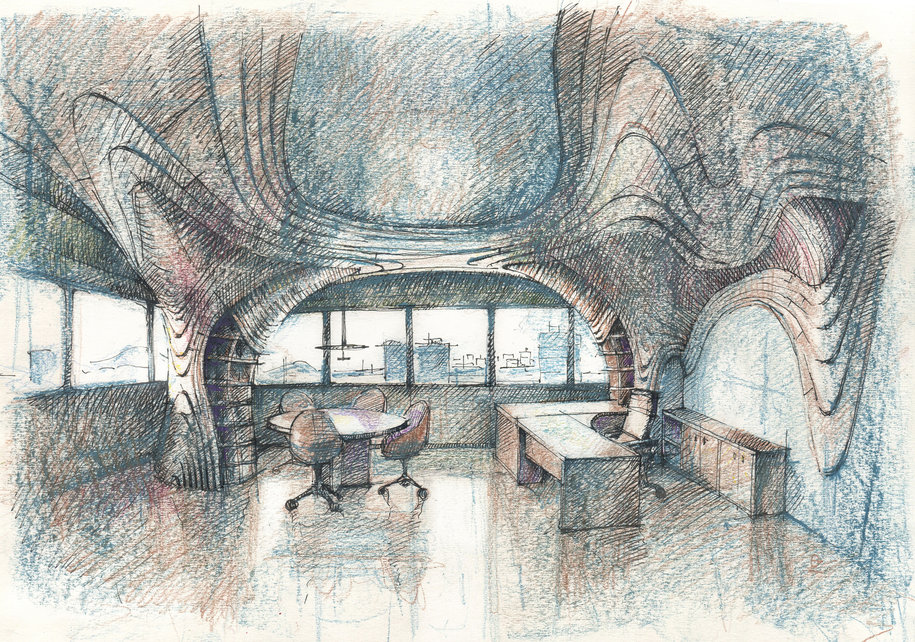
Credits & Details
Project: Office Renovation | ONASSIS GROUP
Office: Tenon Architecture
Completion Year: 2022
Built Area: 38m2
Project Location: Athens, Greece
Design & Manufacturing: Tenon Architecture
Photography: Spyros Hound Photography
CNC cuttings: LUDD
Lights: Site Specific
Special thanks to Yiannis Vogdanis and his BinaryCeramics
Follow Tenon Architetcure on Instagram here
Follow Tenon Architetcure on Facebook here
READ ALSO: Vacation House in Paros | we design
