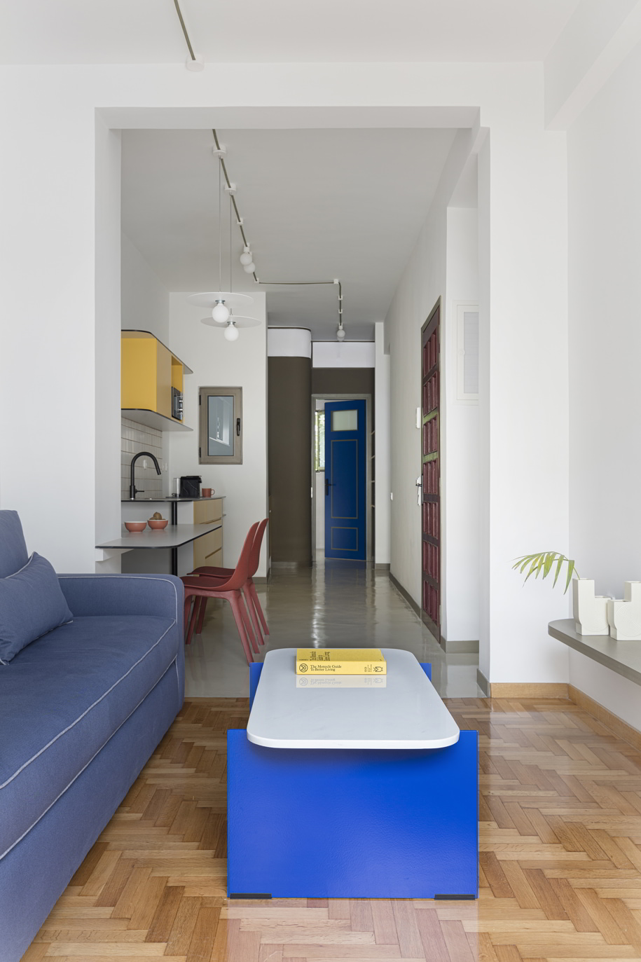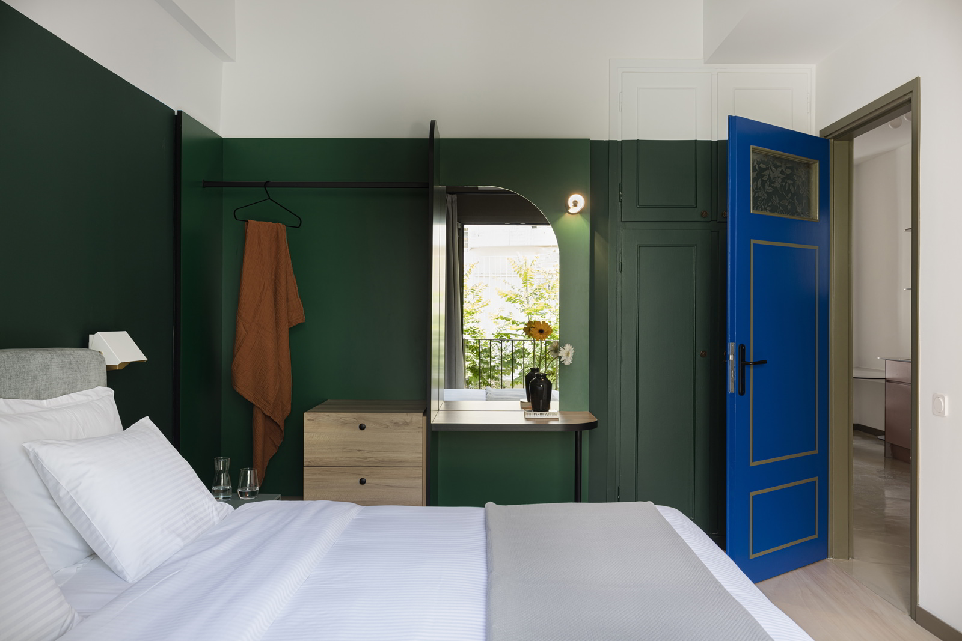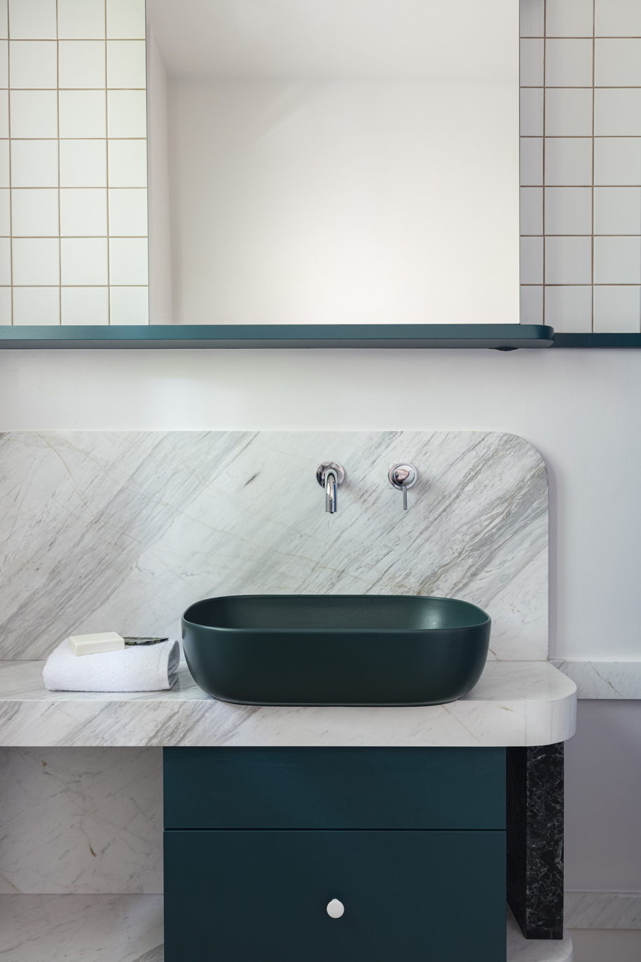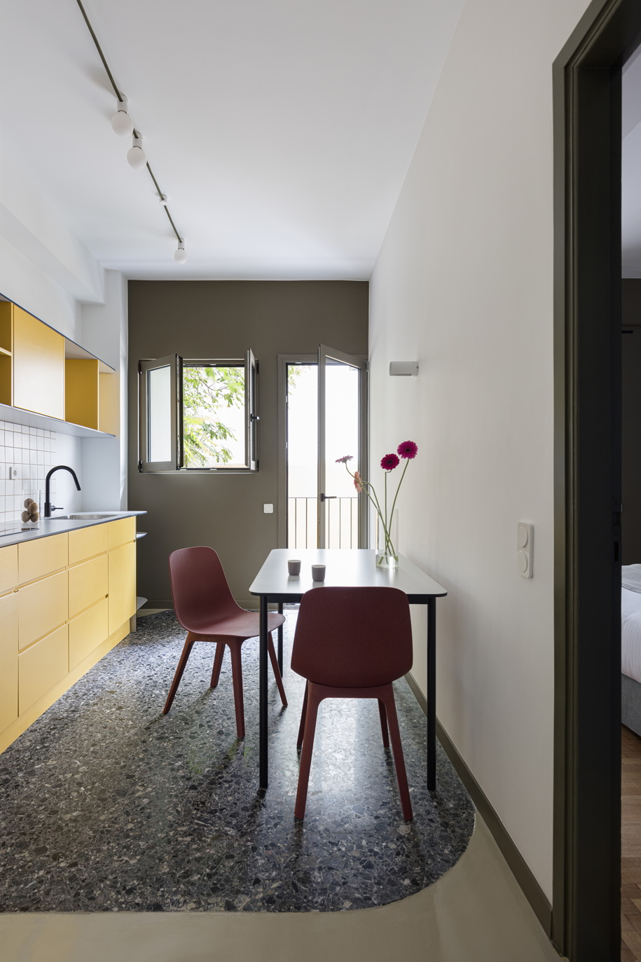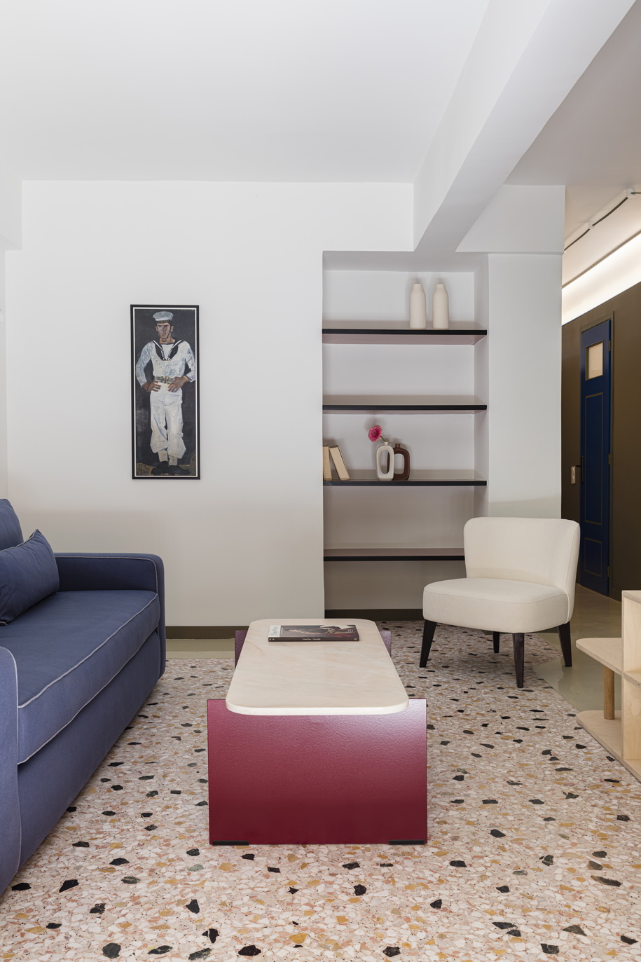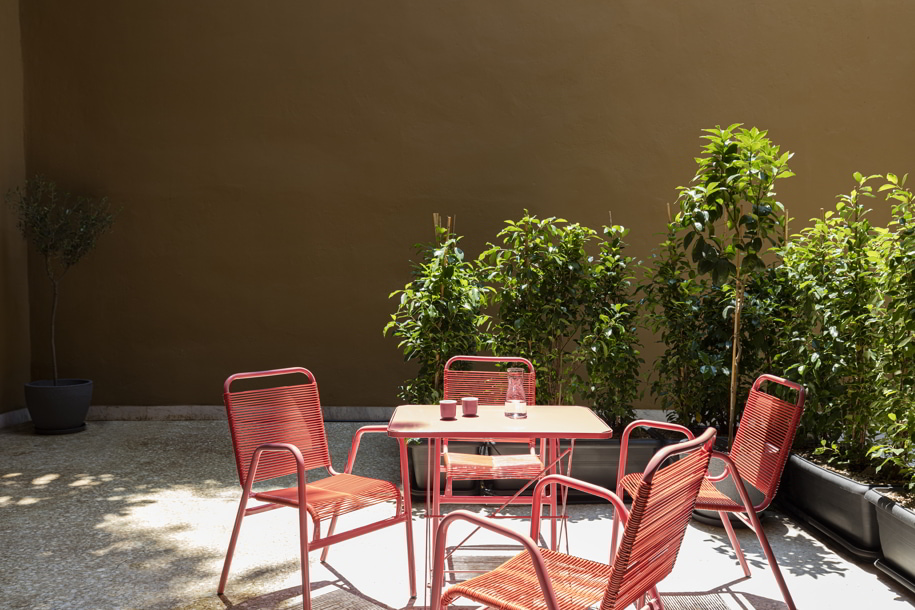Nileos House consists of eight apartments housed in a typical ‘’Polykatoikia’’ of the 1970s in Thiseio. The apartments have been fully renovated in order to offer the visitor an urban living experience. The apartments interior design was focused on creating a welcoming and intimate environment while respecting and paying a tribute to the Athenian architecture of the 1970s.
The interior design carefully connected the past with the present and focused on preserving the architectural identity of the Athenian ‘’Polykatoikia’’ from a bygone era. Materials such as the mosaic and wooden floors as well as the marble sinks were consciously chosen to be preserved, to redefine their use and integrated them into the contemporary design.
Pieces of marble that were retained during the dismantling process, were seamlessly connected with the square white tiles in the new built bathrooms and parts of the existing mosaic floor were linked with the new beige floors in the kitchen area. This harmonious fusion of old and new is there to remind us that development – especially in the centre of Athens – should always come hand in hand with the respect for heritage.
The organic shapes and curves that were introduced to the new interior layout was an architectural element that was used to give a sense of a morphological connection and fluidity in the interior space, as opposed to the stricter geometry of the modern era.
The colour palette that was chosen from edge to edge of the apartments and in the communal areas of the building was harmoniously integrated with the references of the period of the 1970s era that prevail throughout the building.
Each apartment has a comfortable living room, a fully equipped kitchen, a bedroom with a queen-size bed and a bright bathroom, ensuring a pleasant stay. All apartments have access to either the quiet courtyard – ideal for the warm Athenian climate – or to a balcony overlooking the picturesque neighbourhood of Thiseion.
The logo design was inspired by the colours and forms that influenced the building and the interior of the apartments, and completes the architectural composition.
Facts & Credits
Project title: Nileos House
Project type: Residences architecture | Interior design
Project Location: Athens, Greece
Architecture: Vana Krimnioti
Construction: Stepsis ATE
Project Coordination: Cadu Architects
Lighting Study: Halo Lighting
Logo and Visual Identity design: Manos Siganos
Text: Provided by the authors
Photography: George Kordakis
READ ALSO: Exhibition Design “The Sea Around Us” at TAVROS art space | Evita Fanou Architecture & Design
