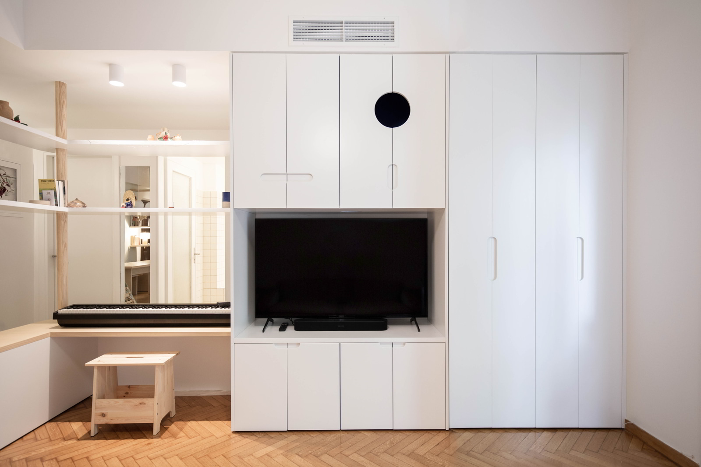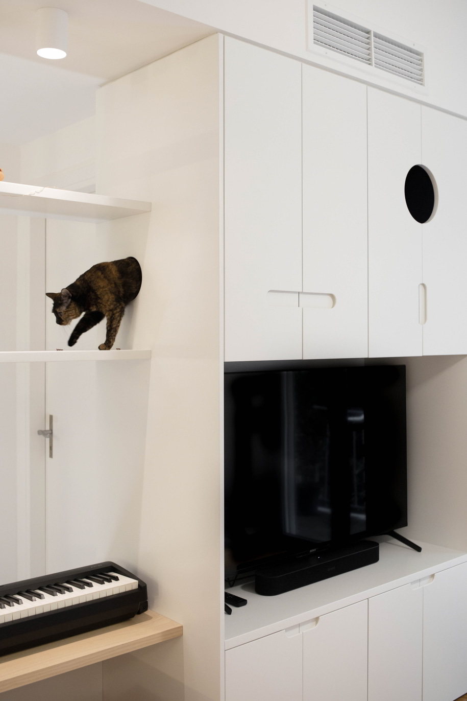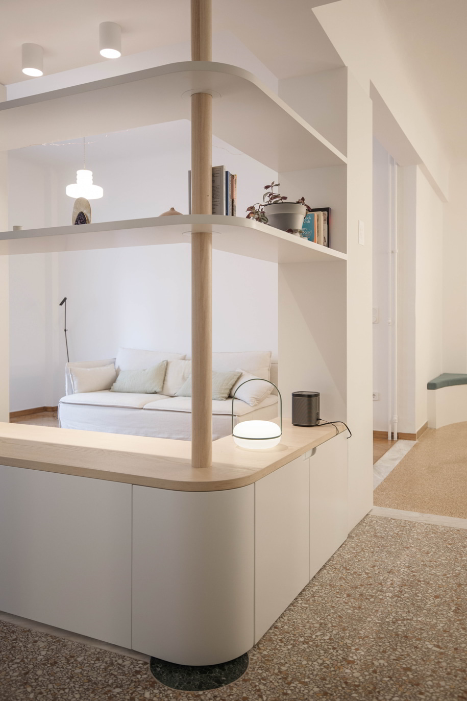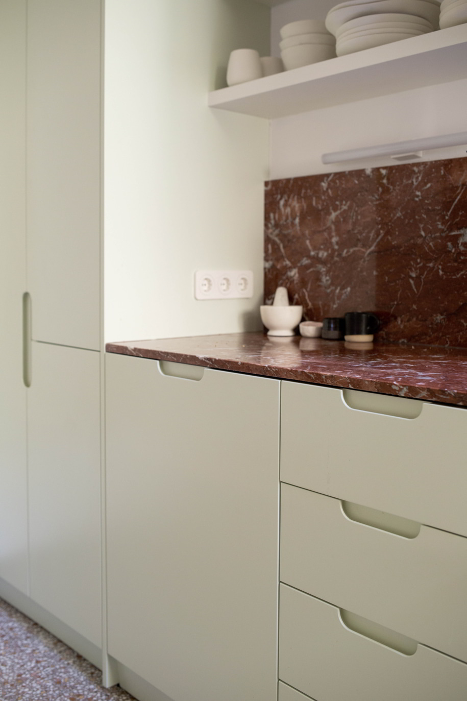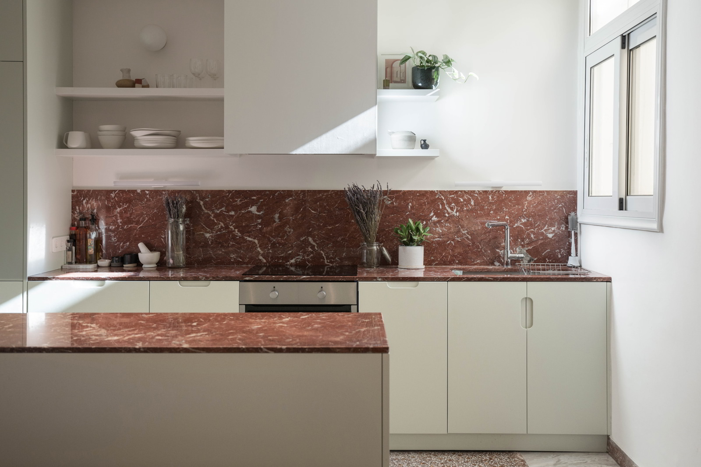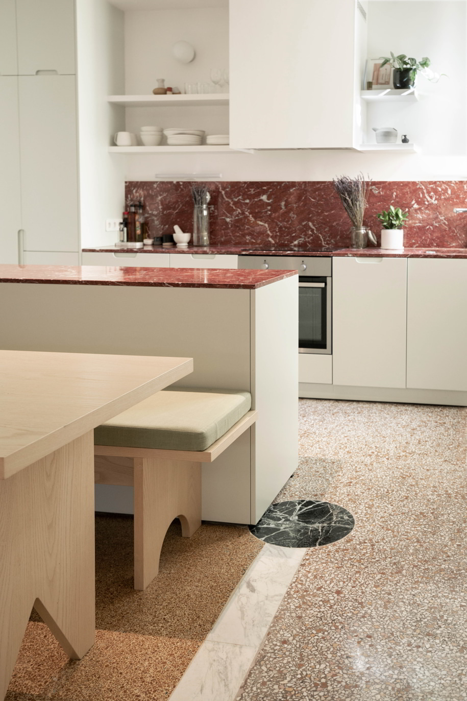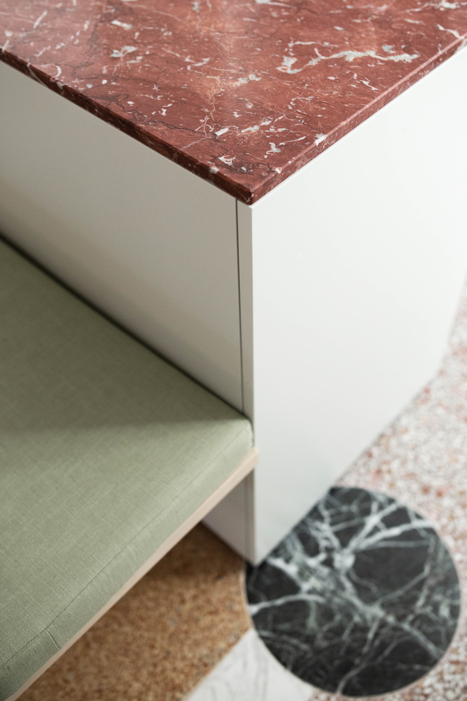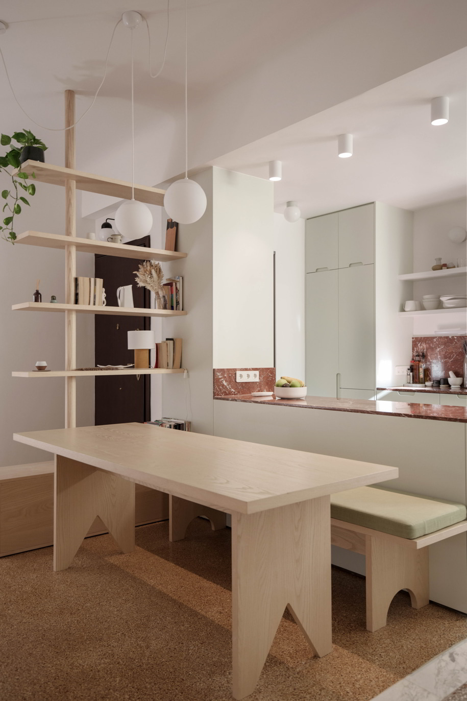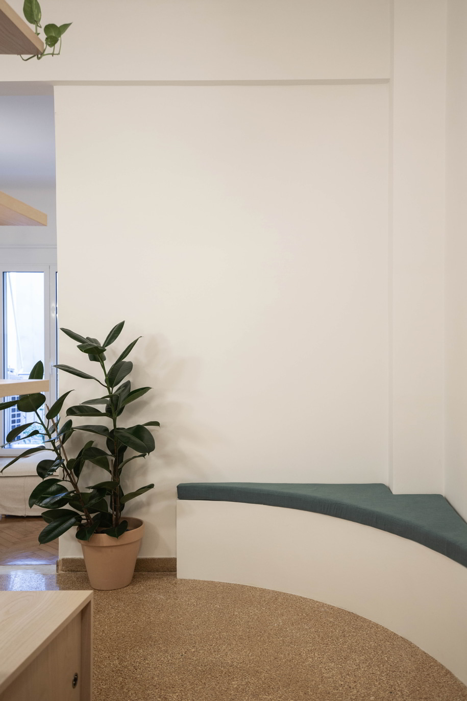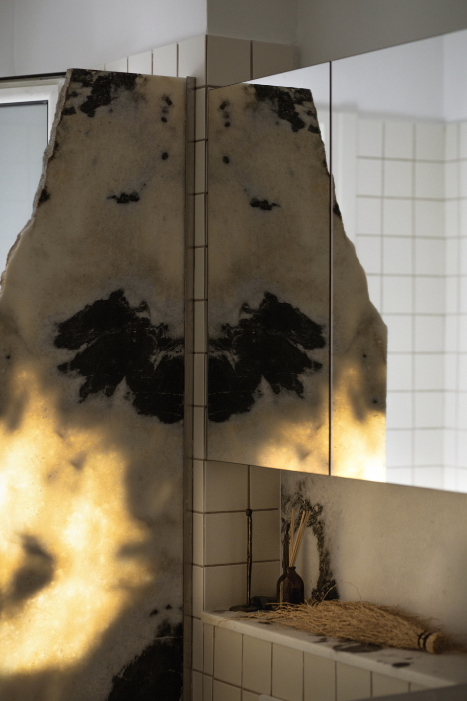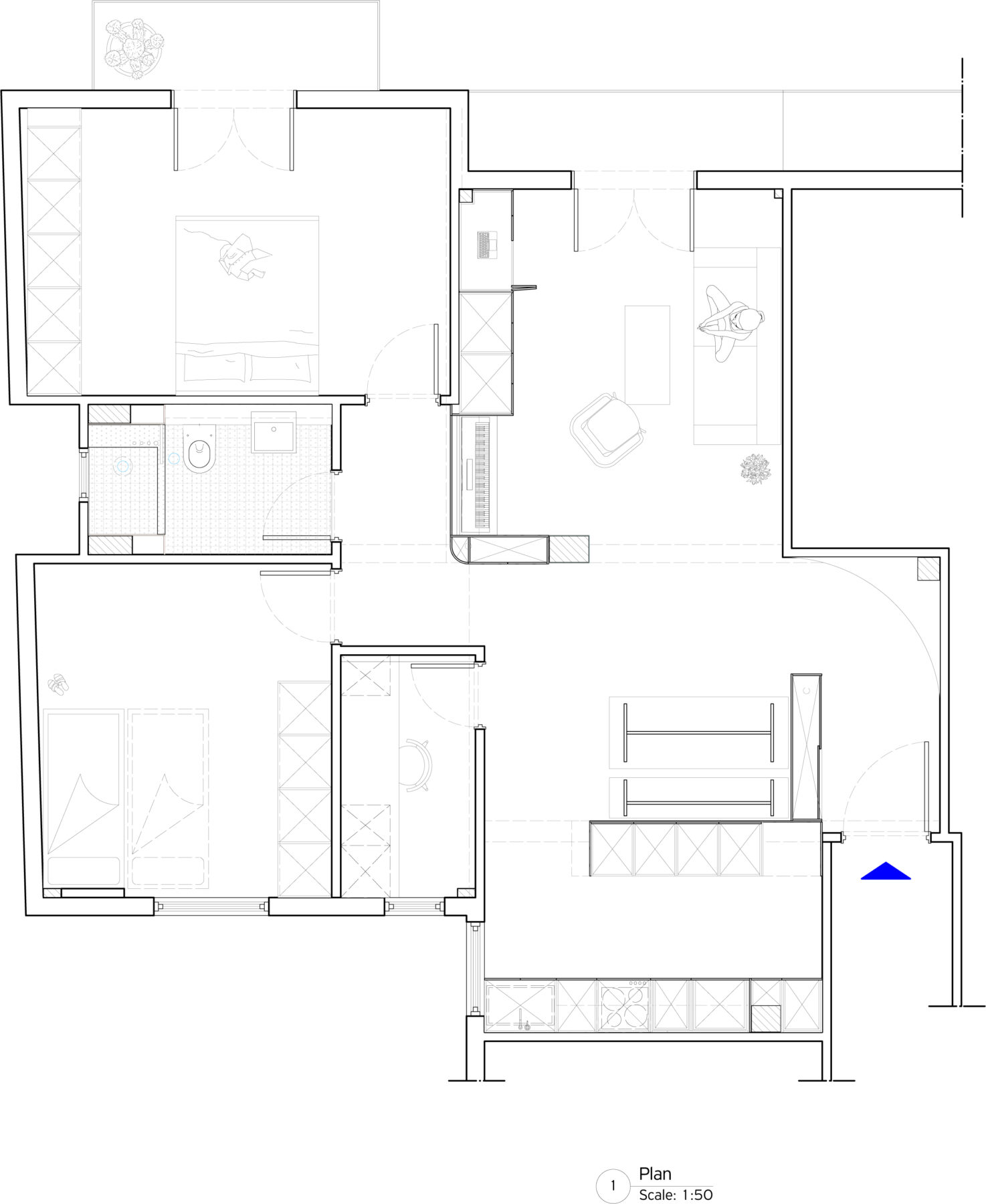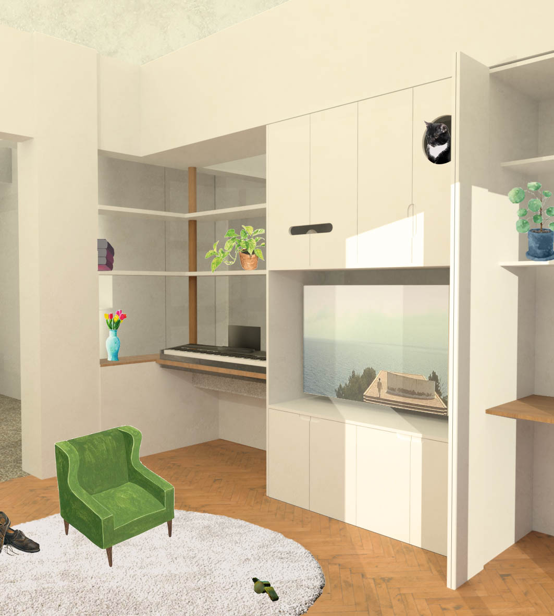Το έργο που σχεδιάστηκε από το γραφείο threshold architecture studio αφορά την ανακαίνιση ενός εσωτερικού διαμερίσματος 90 τ.μ. στον πρώτο όροφο μίας πολυκατοικίας του 1956 στην Κυψέλη. Βασικός στόχος της πρότασης είναι η διαχείριση του φυσικού φωτισμού και η δημιουργία μιας σειράς ευέλικτων και παράλληλα οργανωμένων χώρων.
-κείμενο από τους δημιουργούς
Η κάτοψη άνοιξε και στη θέση των διαχωριστικών τοίχων δημιουργήθηκαν μία σειρά από “κατοικήσιμα” έπιπλα τα οποία φιλοξενούν τις καθημερινές λειτουργίες της οικογένειας (και της γάτας).
Όλες οι πρόσθετες κατασκευές είναι από δεσποτάκι ή λακαρισμένο mdf σε ανοιχτόχρωμες αποχρώσεις δημιουργώντας ένα διακριτικό, τρισδιάστατο επίπεδο, φέρνοντας σε πρώτο πλάνο το υπάρχον μωσαϊκό δάπεδο.
Η παραπάνω έμφαση στα φυσικά πετρώματα εμφανίζεται στους πάγκους της κουζίνας από μάρμαρο Ριτσώνας και στο μπάνιο, κεντρικό στοιχείο του οποίο είναι ένα ημι-διάφανο μάρμαρο Νάξου.
Οι διαφορετικές απτικές ποιότητες που προκύπτουν από τις αλληλεπιδράσεις και επεξεργασίες των υλικών δημιουργούν μία οικογένεια στοιχείων και αντικειμένων πλαισιώνοντας τις μελλοντικές ιστορίες κατοίκησης του χώρου.
Στοιχεία έργου
Τίτλος έργου: MJA or A Flat For Three Humans and a Cat
Τύπος έργου: Ανακαίνιση διαμερίσματος
Αρχιτεκτονική: Threshold architecture studio
Τοποθεσία: Κυψέλη, Αθήνα
Φωτογραφίες: Jodie Southgate
Threshold architecture studio took over the renovation design of an apartment in Athens. Located in Kypseli, on the first floor of an inwards-facing apartment, MJA is a 90 m2 apartment for a family of three and a cat. Previously, the apartment was dark, with segregated rooms where the only south facing window was in the kitchen. The main design drive was to maximise natural light in all main rooms whilst creating a flexible, yet organised series of spaces for the growing family.
-text by the authors
The floor plan was reworked in a way that would create an open plan living, cooking, and dining space. This move allowed for natural light to enter the apartment most times of the day, as well as enabling cross ventilation of the apartment.
In the absence of partition walls, a series of inhabitable wooden furniture were created instead, housing different activities and storage solutions such as a place to leave one’s shoes, piano playing, watching TV or working on the computer, while the cat has access to different seating and viewing points. All added furniture is finished in ash veneer, pistachio, and white lacquered wood in order to give way to the prominent patterns of the existing terrazzo floors.
The focus on mineral materials is enhanced by a careful selection of different marble elements across the flat; Deep red Ritsona marble is introduced in the kitchen, whereas the floor gaps created by demolished walls have been filled with Volakas and Tinos marble.
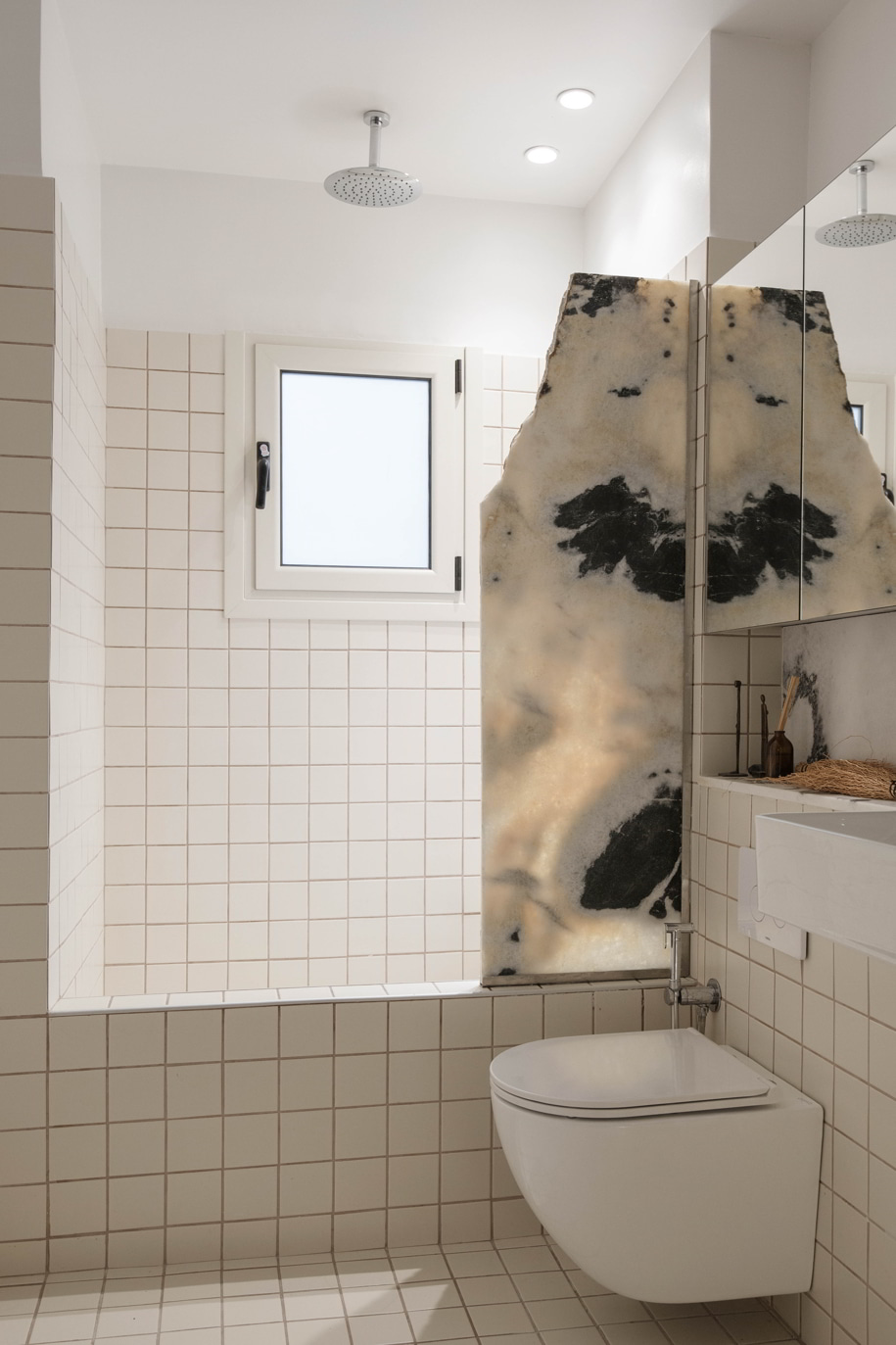
The bathroom is clad in cotton colored mat tiles that create a warm background to the reclaimed Naxos marble used in the shower. Different tactile qualities occur from the interplay of the materials’ different textures (lacquered versus brushed wood, raw versus polished marble), resulting in a series of original elements, which together aspire to become a solid yet inspiring backdrop to the couple’s adventures into family living.
Plans
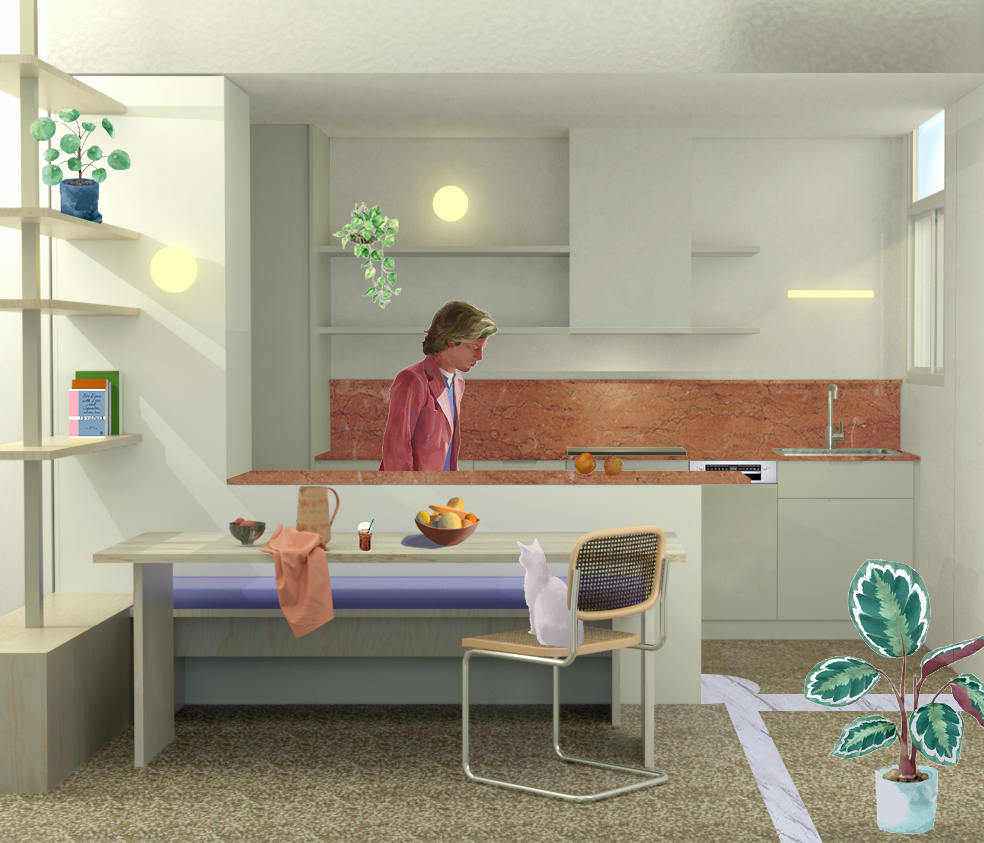
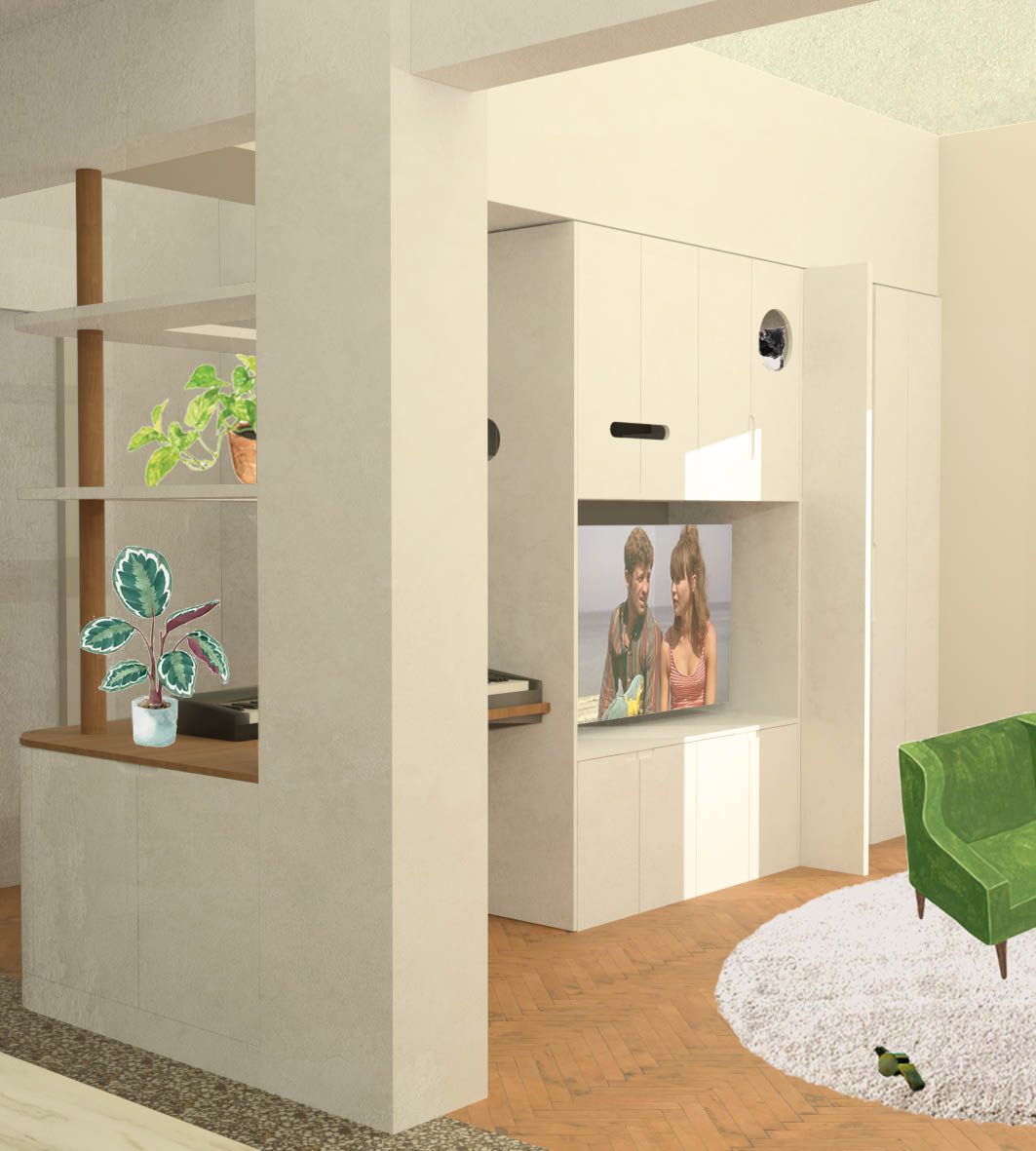
Facts & Credits:
Project title: MJA or A Flat For Three Humans and a Cat
Project type: Apartment renovation | Interiors
Location: Kypseli, Athens
Design & Construction: threshold architecture studio
Photography: Jodie Southgate
READ ALSO: Α' Βραβείο στον Αρχιτεκτονικό Διαγωνισμό Ιδεών για την ανάπλαση του κοινόχρηστου χώρου και της ευρύτερης περιοχής του Νέου Σταθμού Μετρό Αλεξάνδρας | Theoni Xanthi – XZA Architects
