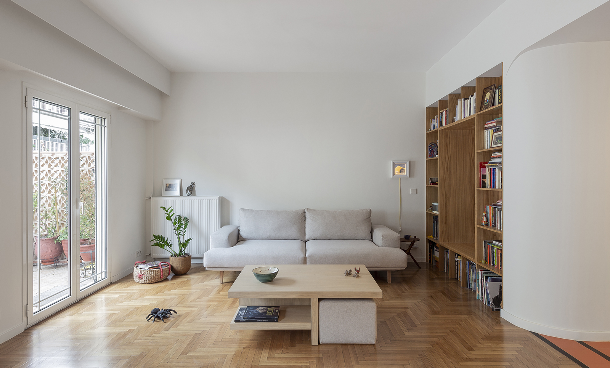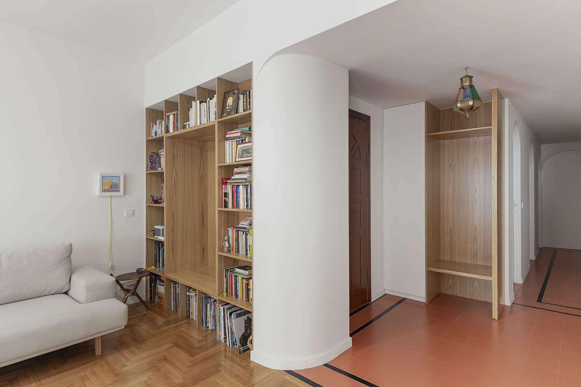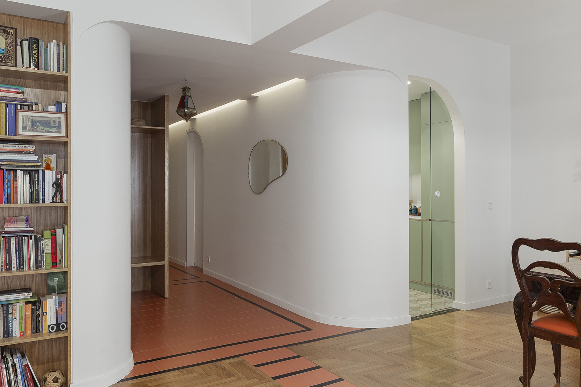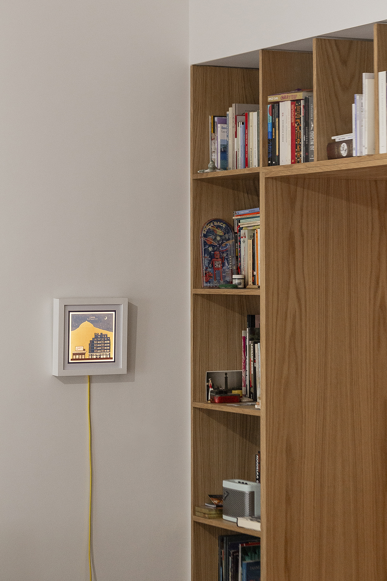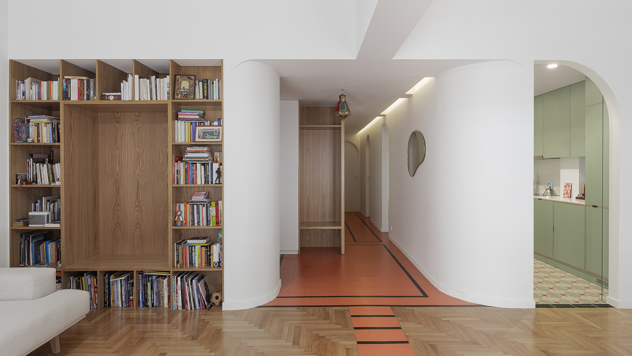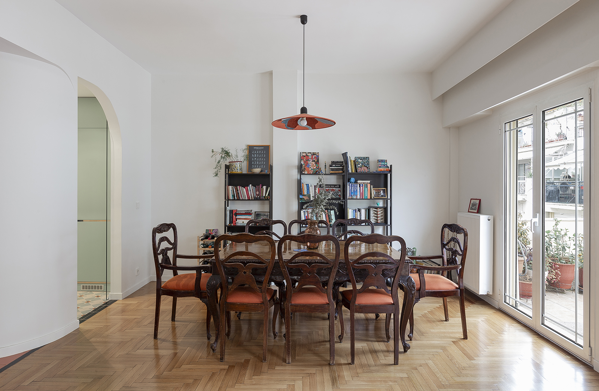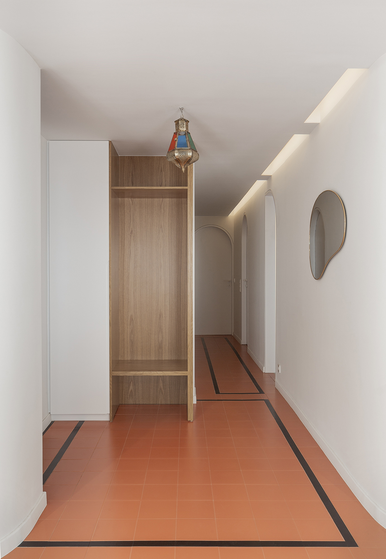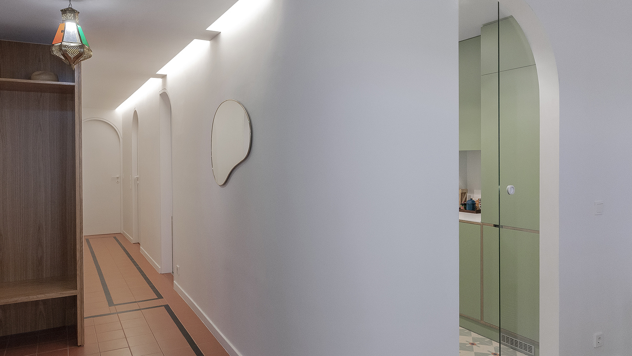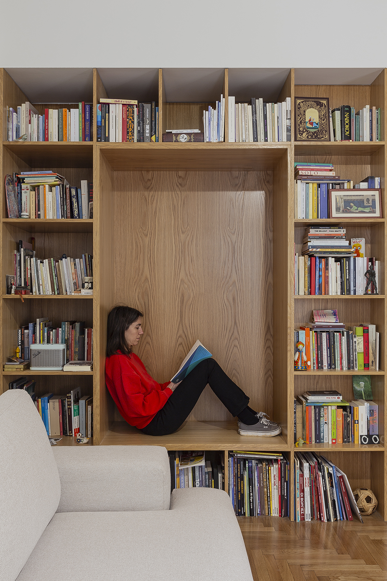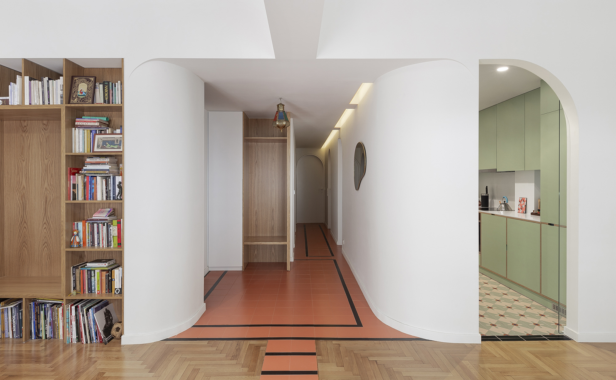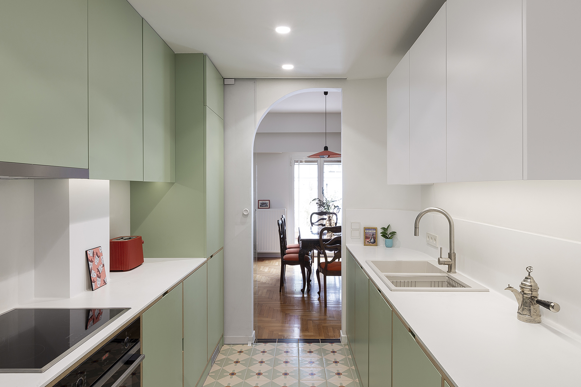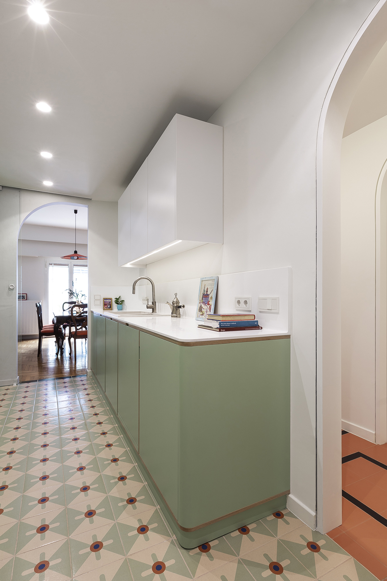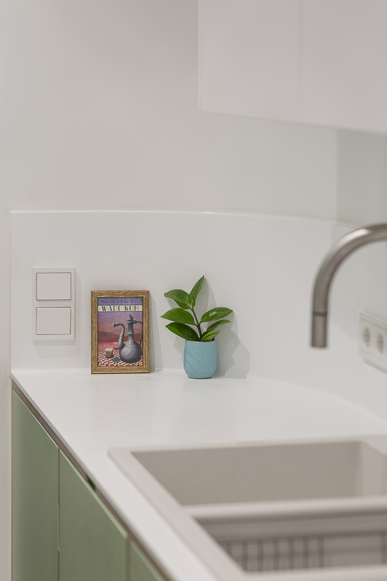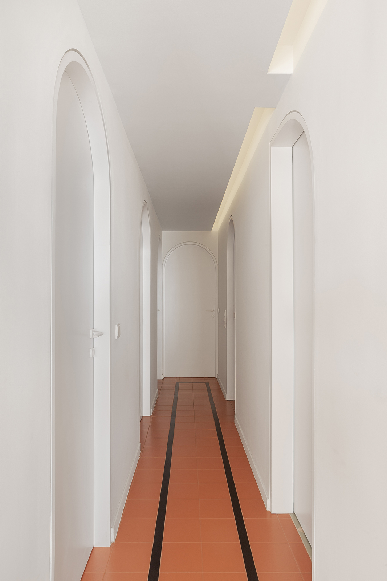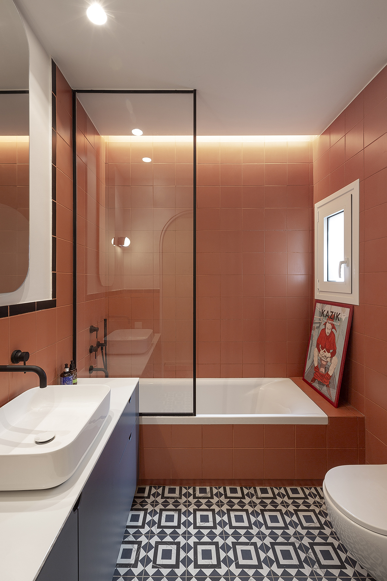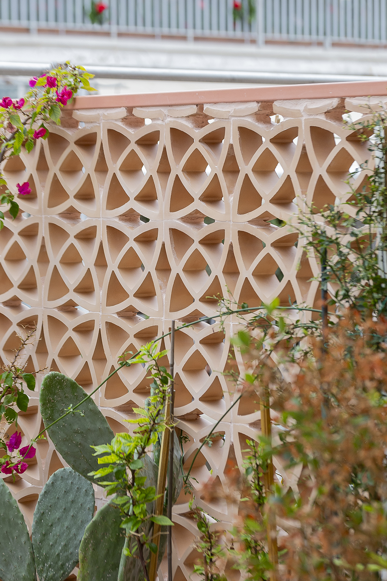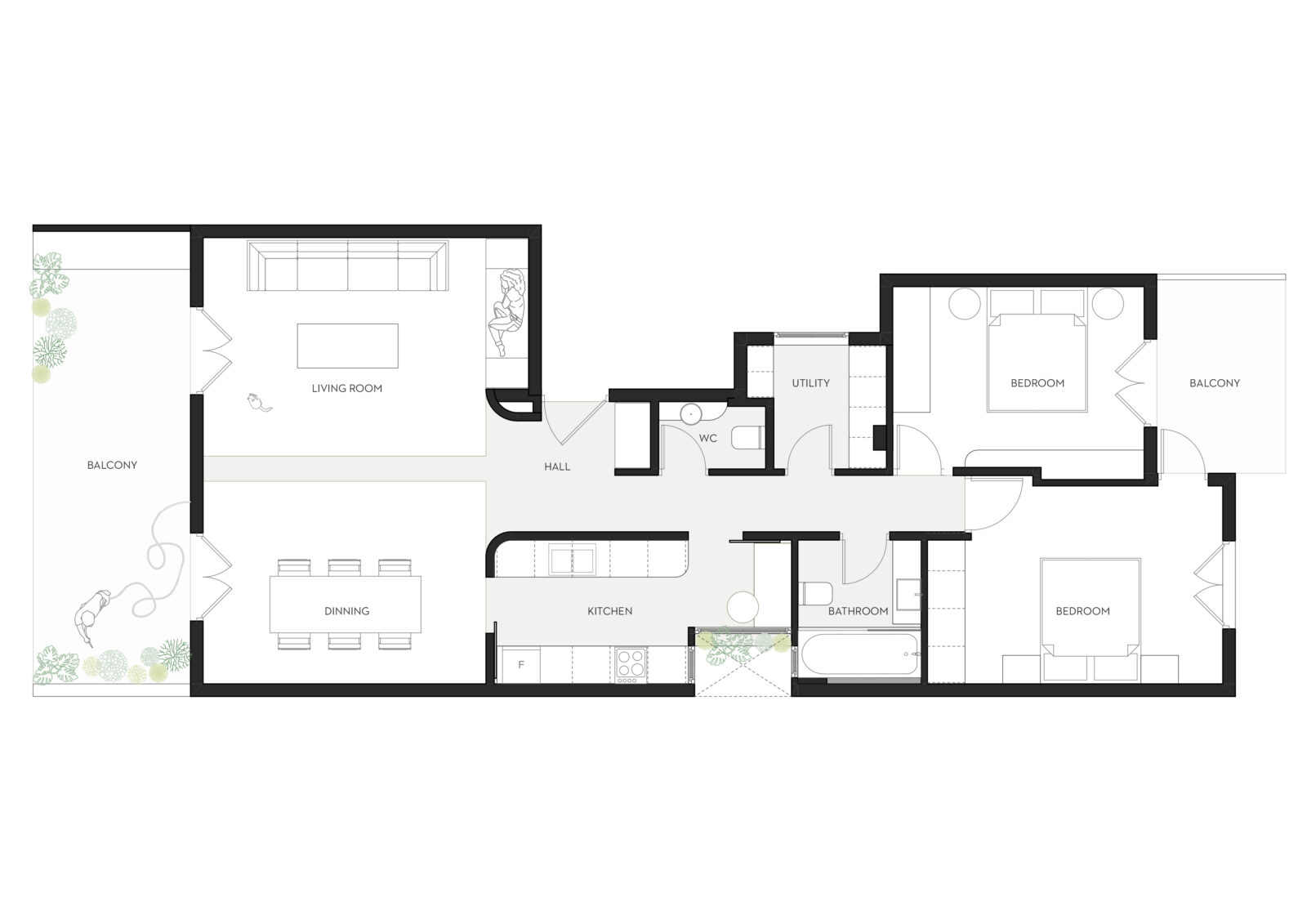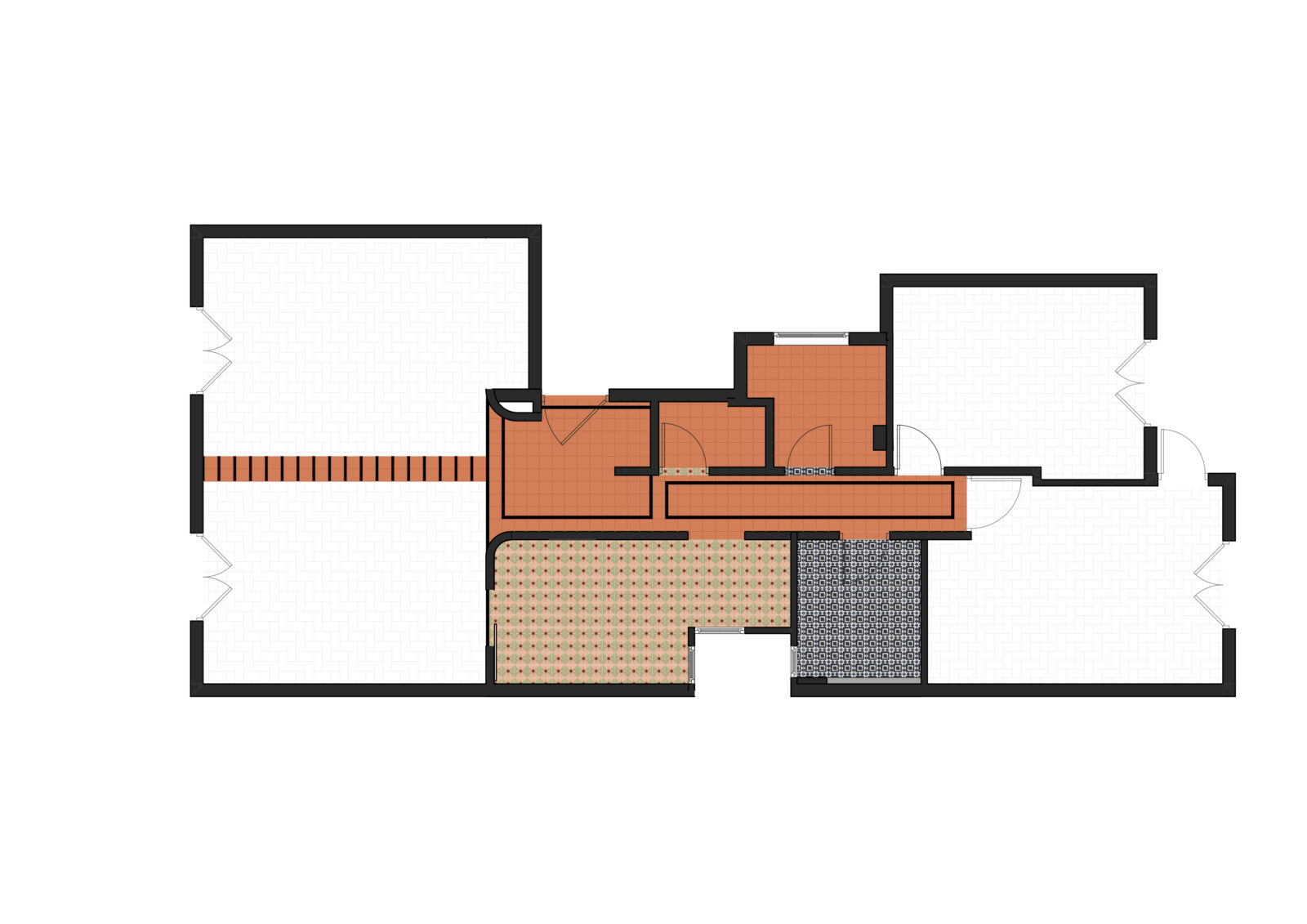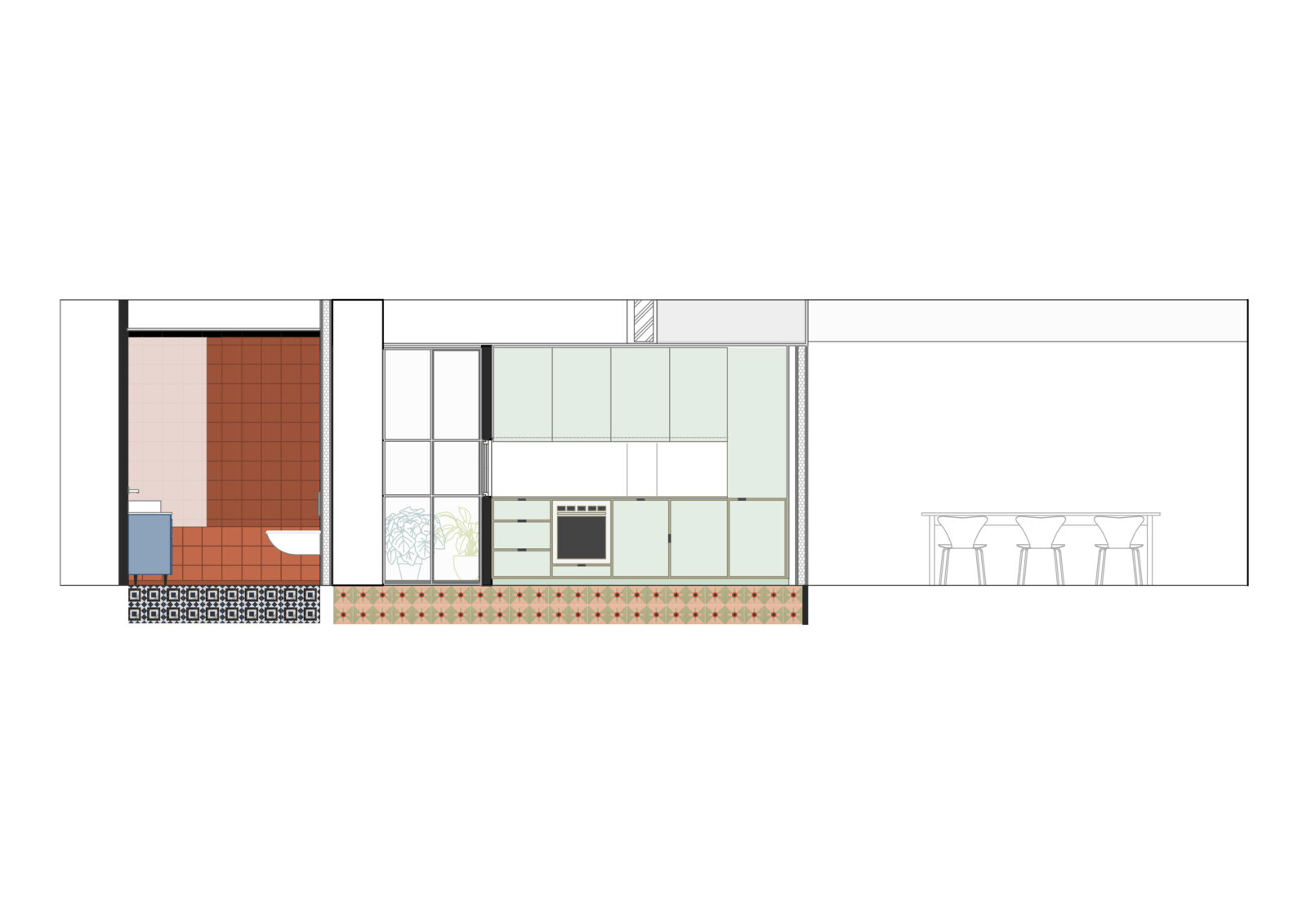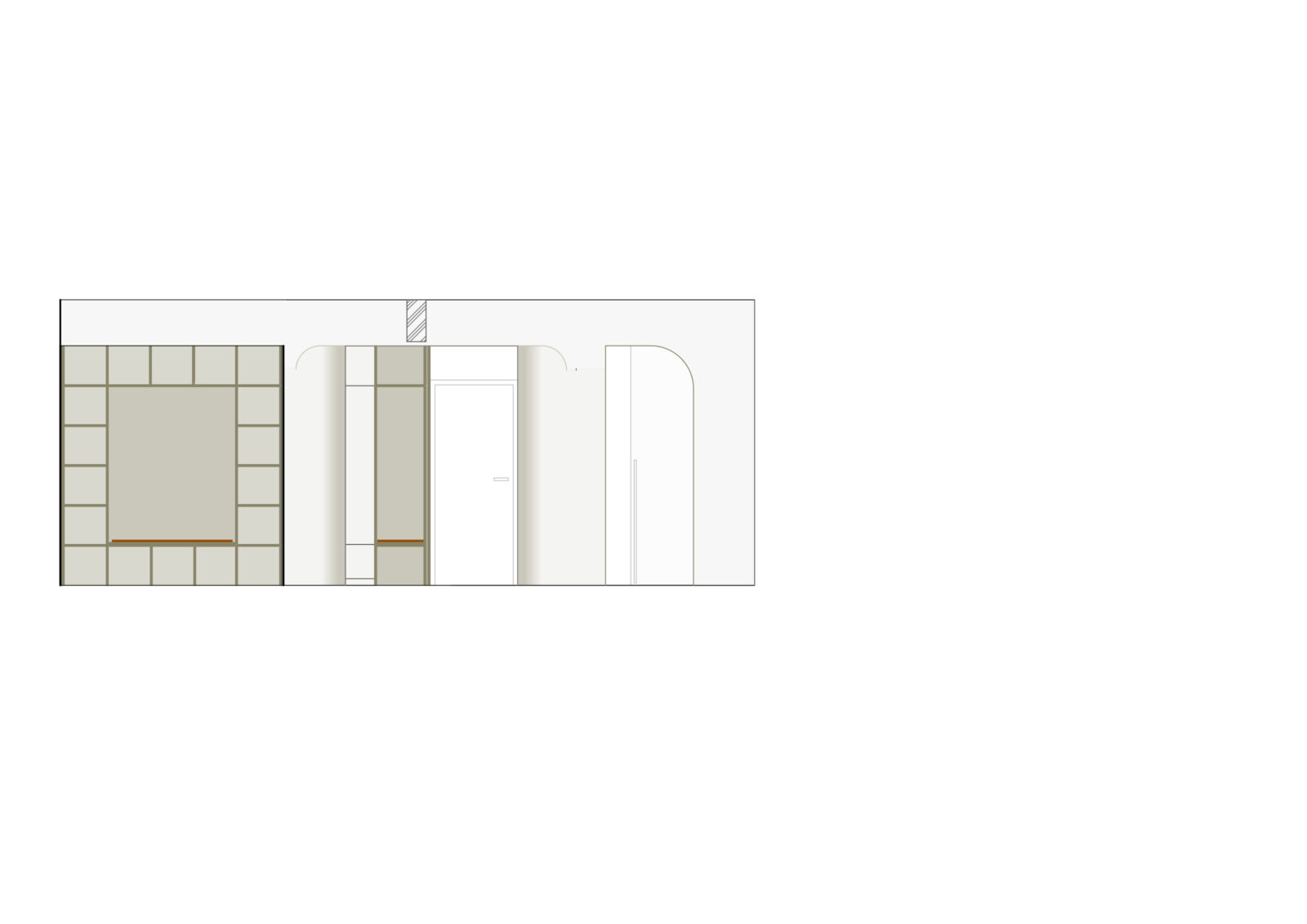This apartment renovation in the heart of Athens by another[architecture]office, exemplifies a modern reinterpretation of Greek residential architecture, where cultural identity meets contemporary spatial design.
The home of a young humanitarian professional, with a global background, is not just the result of a renovation, but a new architectural narrative that brings together key forms of Middle Eastern artistic practices and objects, a passion for books, and aspects of everyday life.
Located in Exarchia, Athens, M Apartment redefines a typical 1970s “polykatoikia” residence into an architecturally dynamic, light-filled home.
Overlooking the Pedion tou Areos park, the renovation carefully balances bold design moves with the preservation of original elements, creating a thoughtful dialogue between past and present.
The project draws on Mediterranean influences to produce a deeply personal yet universally compelling living space.
The transformation hinges on the reorganization of spatial circulation, optimizing functionality while introducing new levels of openness. The main corridor is repositioned, and interior partitions are removed to establish seamless connections between spaces. The kitchen, moved to the front of the apartment near an enclosed light shaft, becomes a vital node within the layout.
Featuring sculptural elements and carefully designed custom joinery, it acts as a transitionary axis while capturing soft morning light.
The interplay of forms is central to the project’s aesthetic.
Arches and curved walls reimagine the rigid geometry of the original structure, creating moments of fluidity and softness. At the entrance, two curved walls define the boundary between communal and private spaces, while the living room is anchored by a bespoke “book cave, ” a striking yet functional piece of architecture that doubles as a visual centerpiece.
Materiality and surface treatments are approached with equal rigor. Patterned floor tiles act as connectors, unifying the apartment while providing a textured backdrop for custom-made furniture and curated objects.
Each piece within the space speaks to the owner’s global experiences across the Middle East, Africa, and Europe, transforming the apartment into a microcosm of stories and memories.
This renovation exemplifies a modern reinterpretation of Greek residential architecture, where cultural identity meets contemporary spatial design.
By merging artisanal craftsmanship with functional architectural design practices, M Apartment elevates everyday living into an artful and cohesive experience, embodying the spirit of a new Greek modernism.
Facts & Credits
Project title M Apartment
Typology Residential, renovation
Location Pedion Areos, Athen
Architectural design another[architecture]office, Stefania Gyftopoulou, Mara Petra
Area 110 sqm
Program Private house
Completion September 2023
Photography Nikos Karampinis
Text provided by the architects
READ ALSO: Hair Salon in Argostoli, Kefalonia | by Angelos Kompothekras
