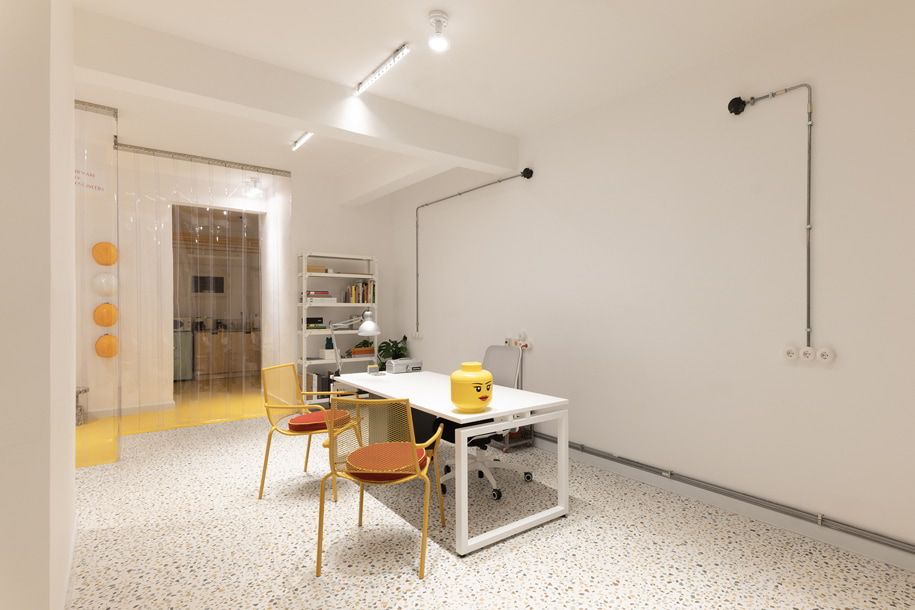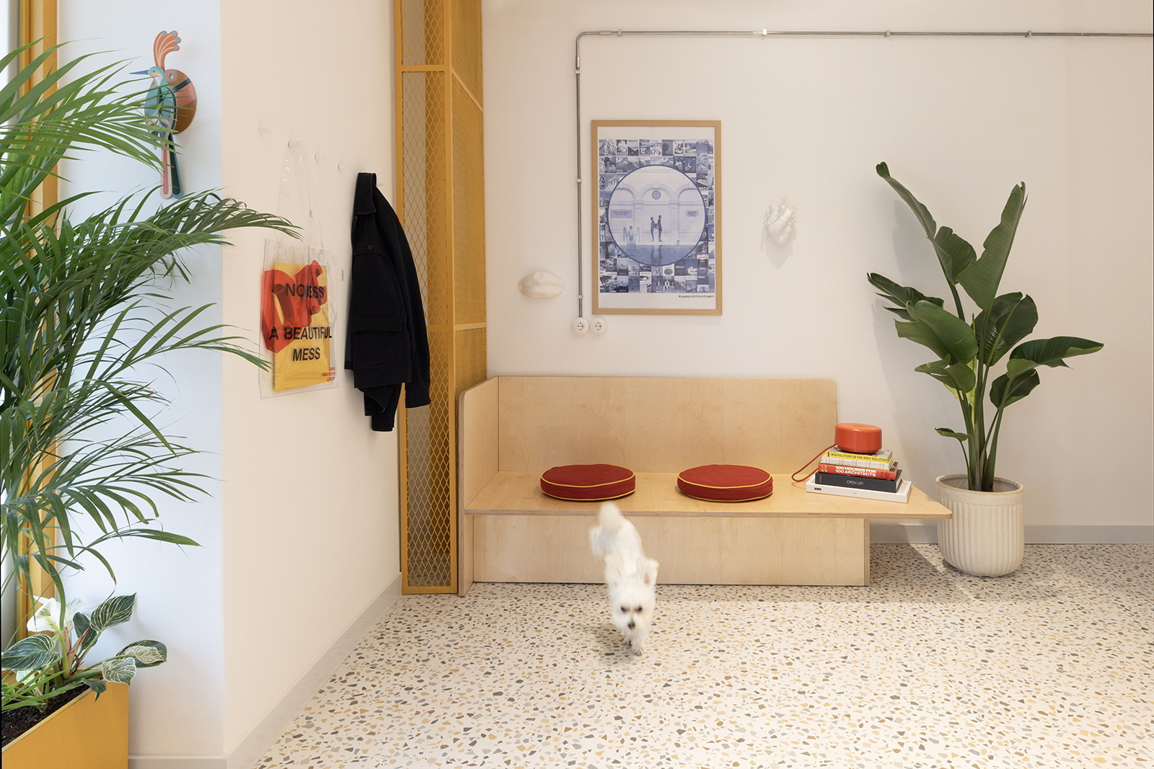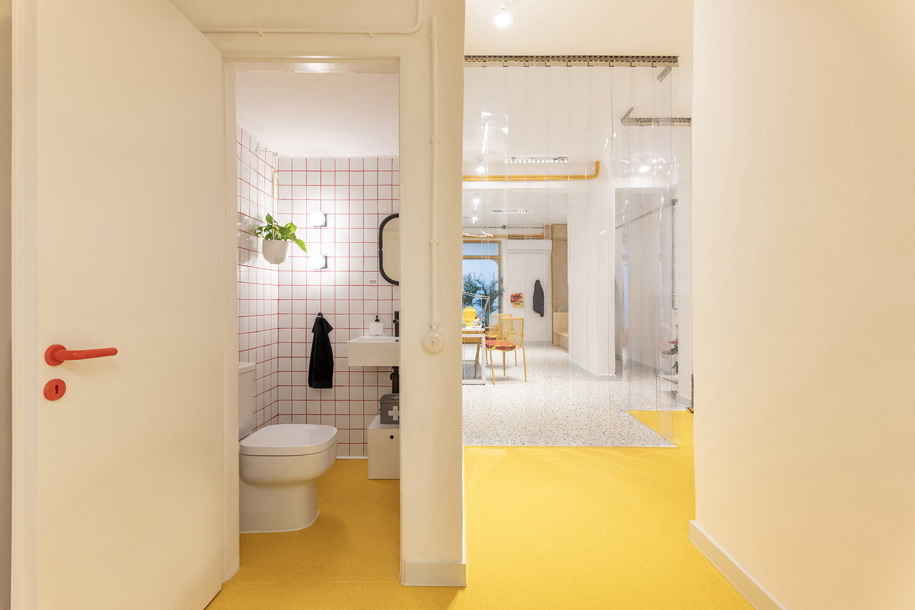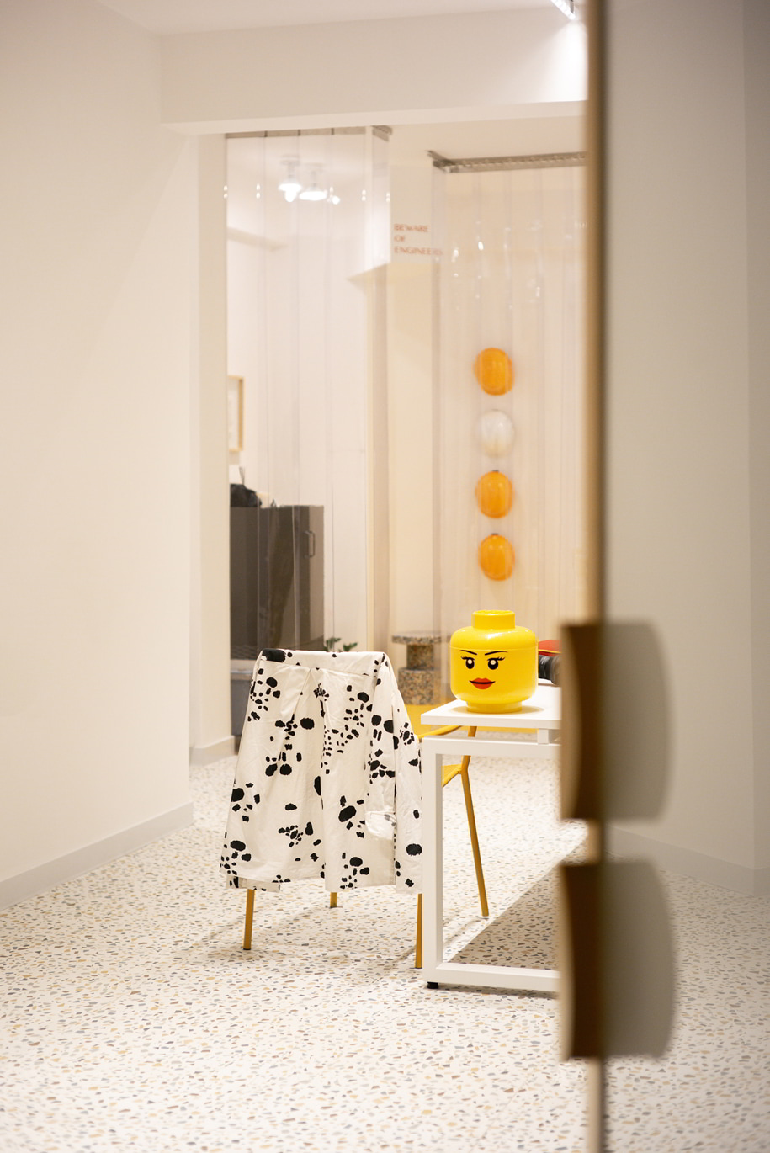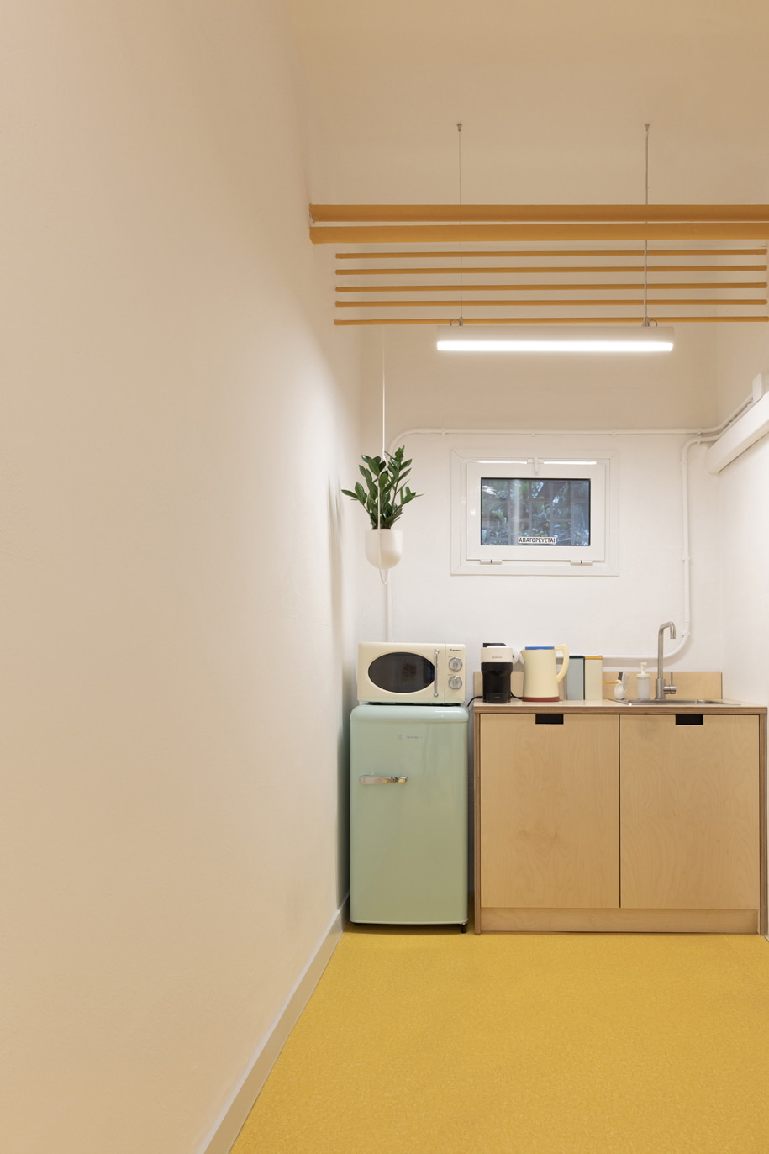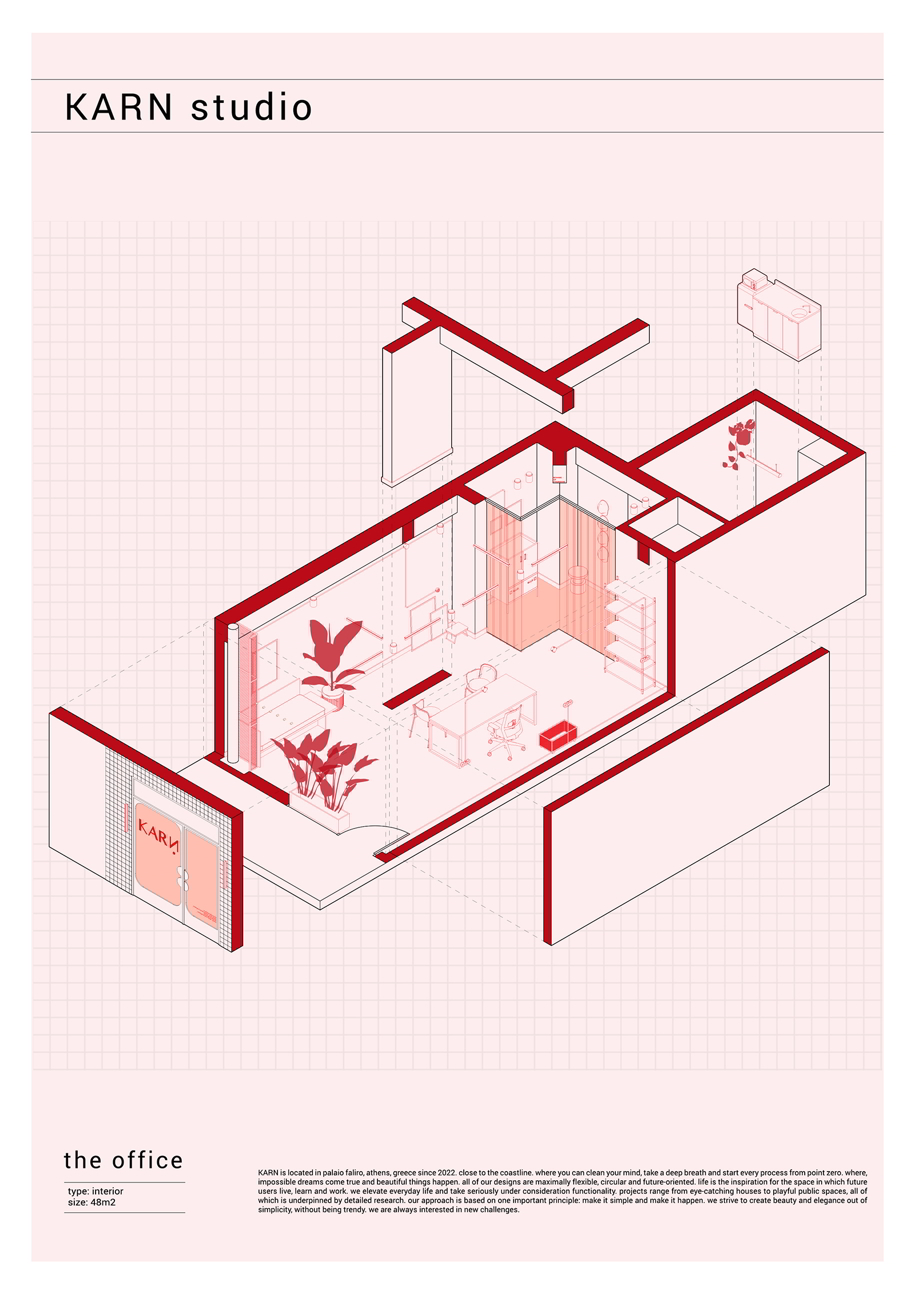KARN studio took over the design of their offices in a former betting shop in Palaio Faliro. Featuring white surfaces, terrazzo tiles, and natural wood elements, the open floor plan interior is designed to be flexible, well-lit, adapt easily and encourage collaboration, with plant-filled interiors offering a dynamic view both day and night, while transparent curtains and different floor materials separate workspaces from supplementary areas like the kitchen and bathroom.
-text by the authors
An old betting shop at Palaio Faliro was transformed to an office for architecture practices. White surfaces, white tiles with bold grout, naturally colored plywood, terrazzo tiles and yellow vinyl floor, compose KARN’s new office studio carefully designed as an open floor plan interior that can easily be transformed; filled with natural light and flexibility to adaptations, so as to welcome more people who can easily interact, collaborate.
By the use of plants, adjusted on the interior of the new façade, the office has a totally different view during the day and during the night.
The pvc, transparent curtain enhances the separation of the space that-already-takes place with the use of two different materials and colors on the floor; to separate the working space area from the supplementary uses (kitchenette + wc). At the back of the office, the small kitchen is entirely made with a wooden volume of plywood in its natural texture.
The light that enters from the façade, but also, from a small window on the back, contributes as a conceptual element, beyond the ambiance and wellbeing values.
Plans
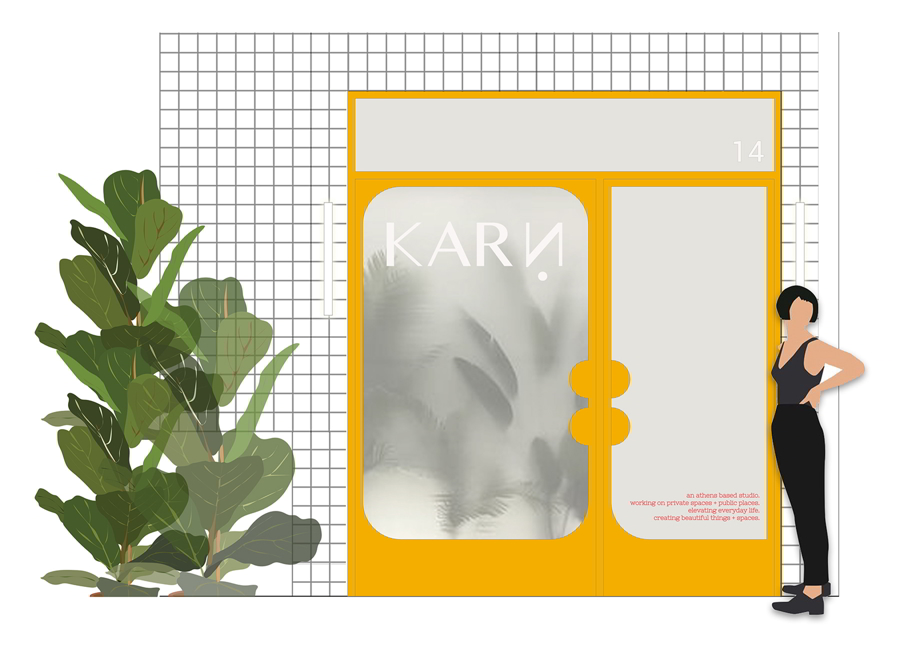
Facts & Credits
Project title: KARN studio offices
Project type: Interior transformation
Location: Palaio Faliro, Athens, Greece
Size: 48 m2
Status: Completed
Design: KARN studio / Karagianni Nancy
3D modeling: Lazaridis Dimitris
Photography: Palaskos Thanos
READ ALSO: Casa De Mi Luna | by Studio Circle Growth
