The structure of the hall interior is determined by two ridge-roof buildings containing two floors of individual offices. Together with the old foreman`s office, they form an ensemble which produces the effect of a roofed village square in the intervening space. Despite the size of this space, it is divided into distinct zones and functional areas which creates a feeling of intimacy. The upper area of the space is taken up by the top floors of the buildings and the two conference and meeting-rooms in the old foreman`s office.
Before planning was started, interviews were held with all staff to determine their individual needs. The kitchen is therefore designed as a private room for staff, while the library is where visitors are received and spontaneous meetings are held. The cabinets lining the walls each end in a counter-top that designates the start of the work area. These cabinets combine a variety of functions; they are used for storage and filing, as well as serving as standing workplaces and reception counters. Halle A is a studio, workplace and living space for the people that work here and for our visitors.
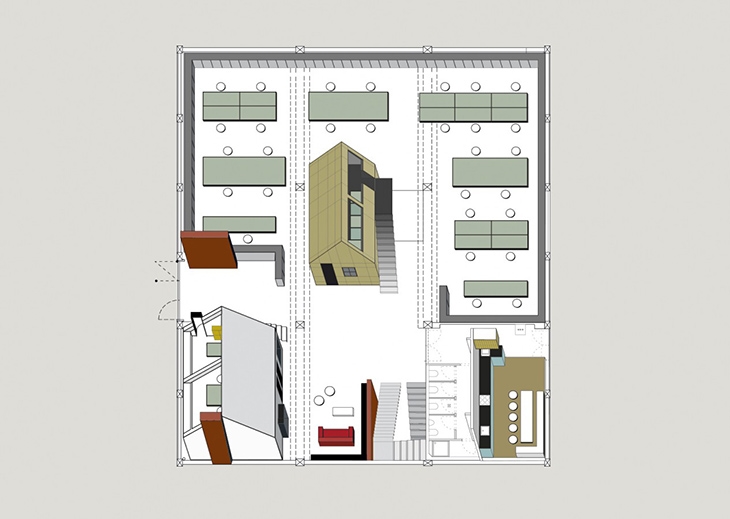 (C) DESIGNLIGA
(C) DESIGNLIGA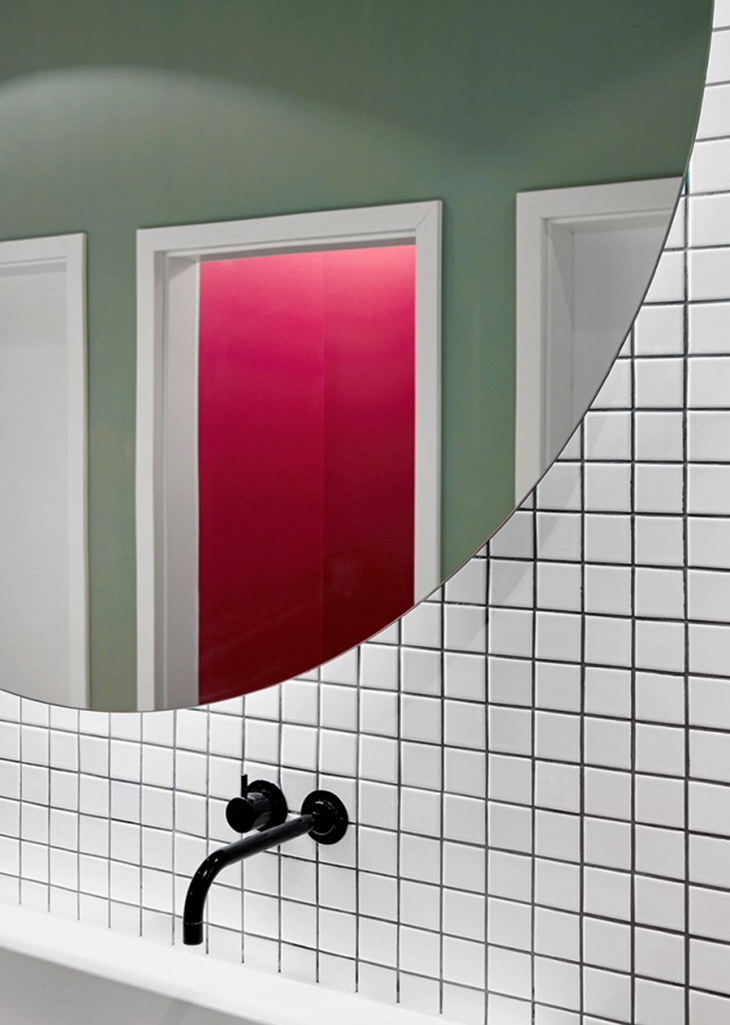 (C) DESIGNLIGA
(C) DESIGNLIGA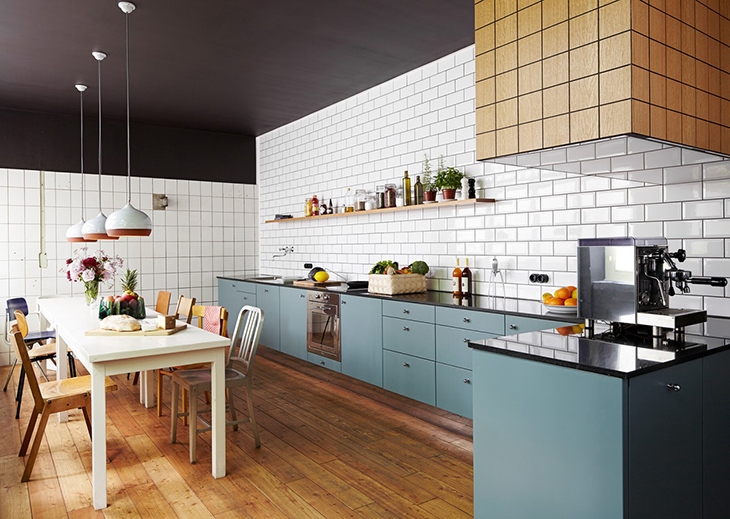 (C) DESIGNLIGA
(C) DESIGNLIGA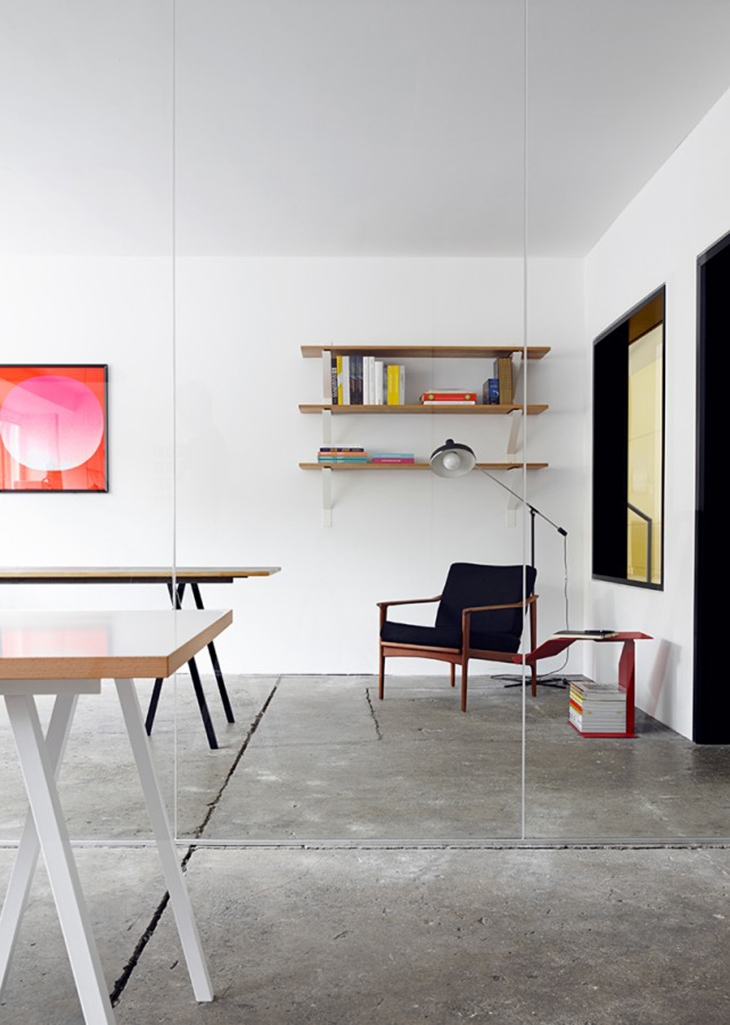 (C) DESIGNLIGA
(C) DESIGNLIGA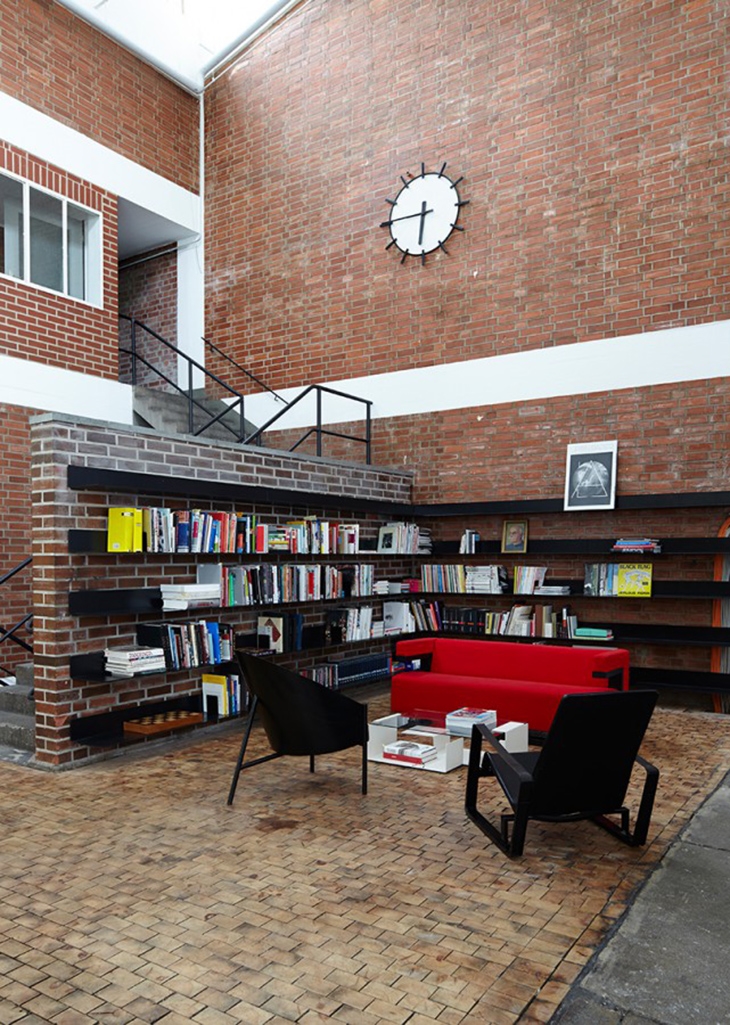 (C) DESIGNLIGA
(C) DESIGNLIGA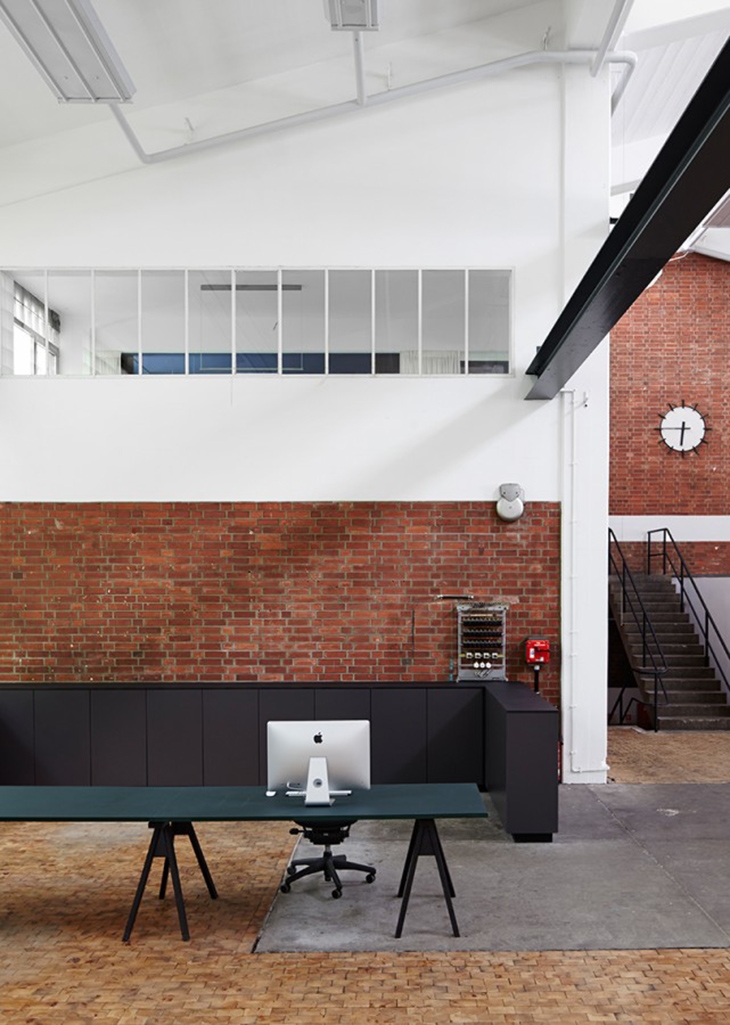 (C) DESIGNLIGA
(C) DESIGNLIGA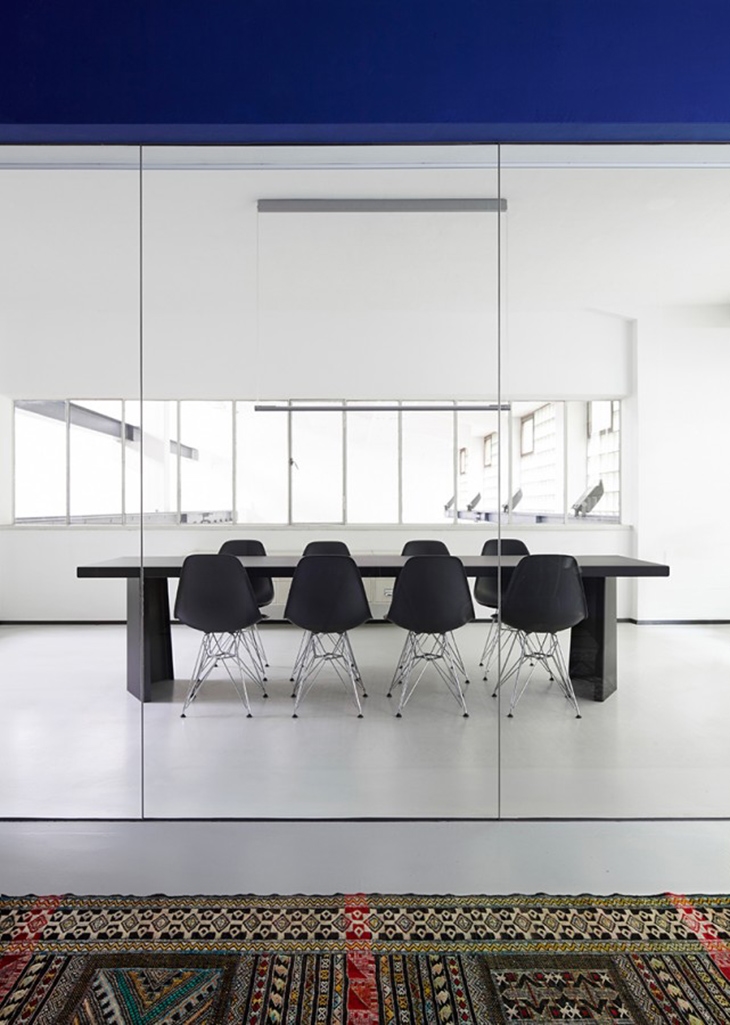 (C) DESIGNLIGA
(C) DESIGNLIGA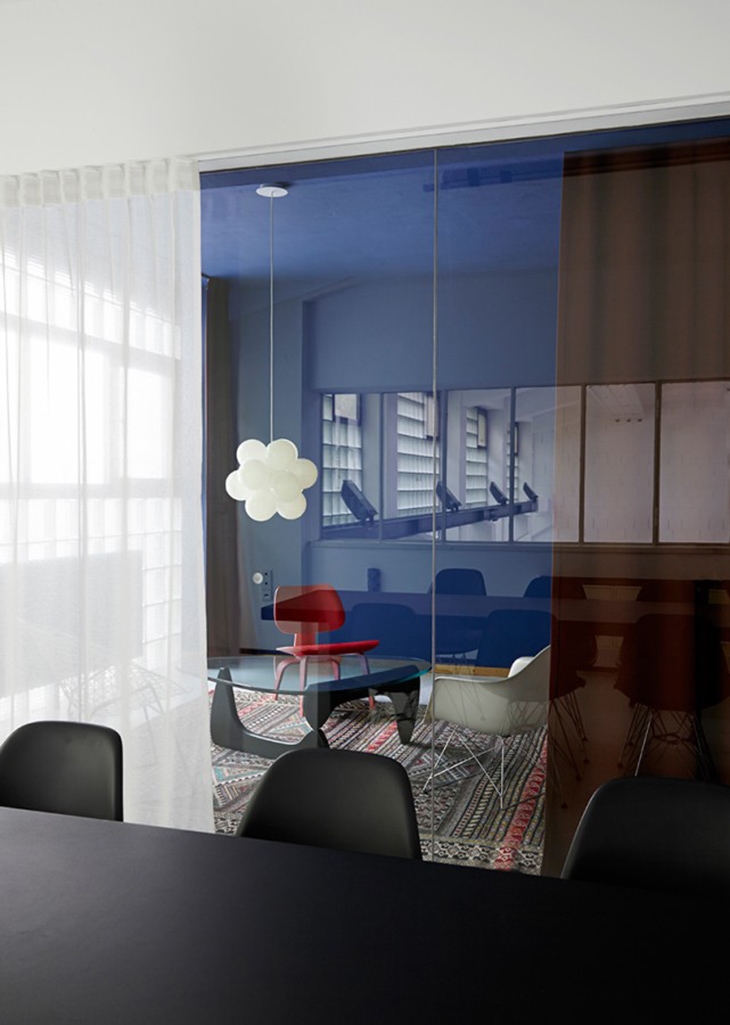 (C) DESIGNLIGA
(C) DESIGNLIGA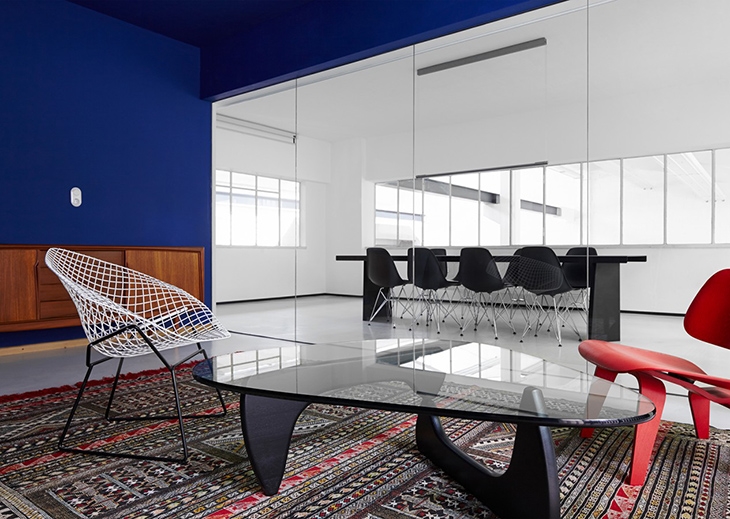 (C) DESIGNLIGA
(C) DESIGNLIGA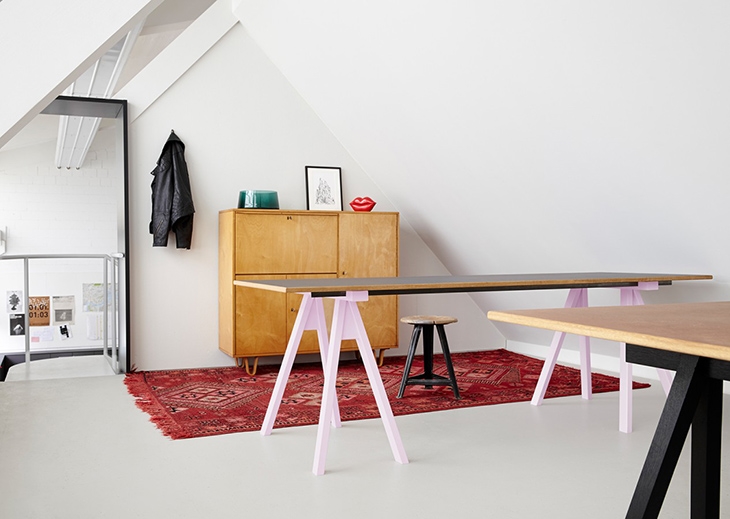 (C) DESIGNLIGA
(C) DESIGNLIGA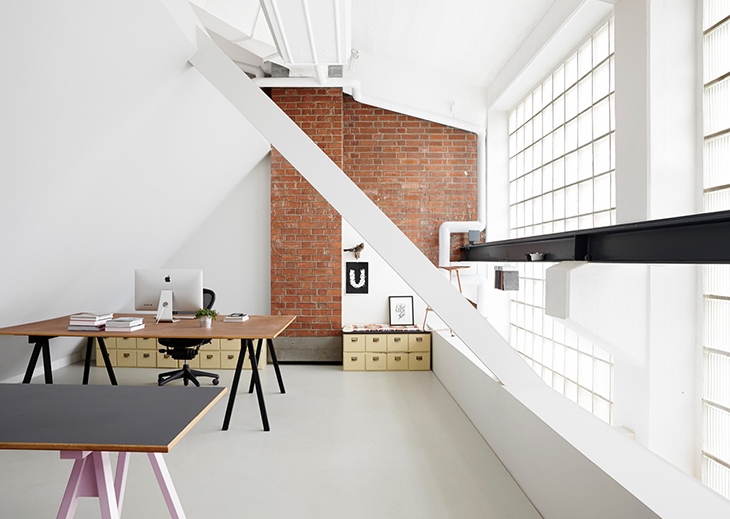 (C) DESIGNLIGA
(C) DESIGNLIGA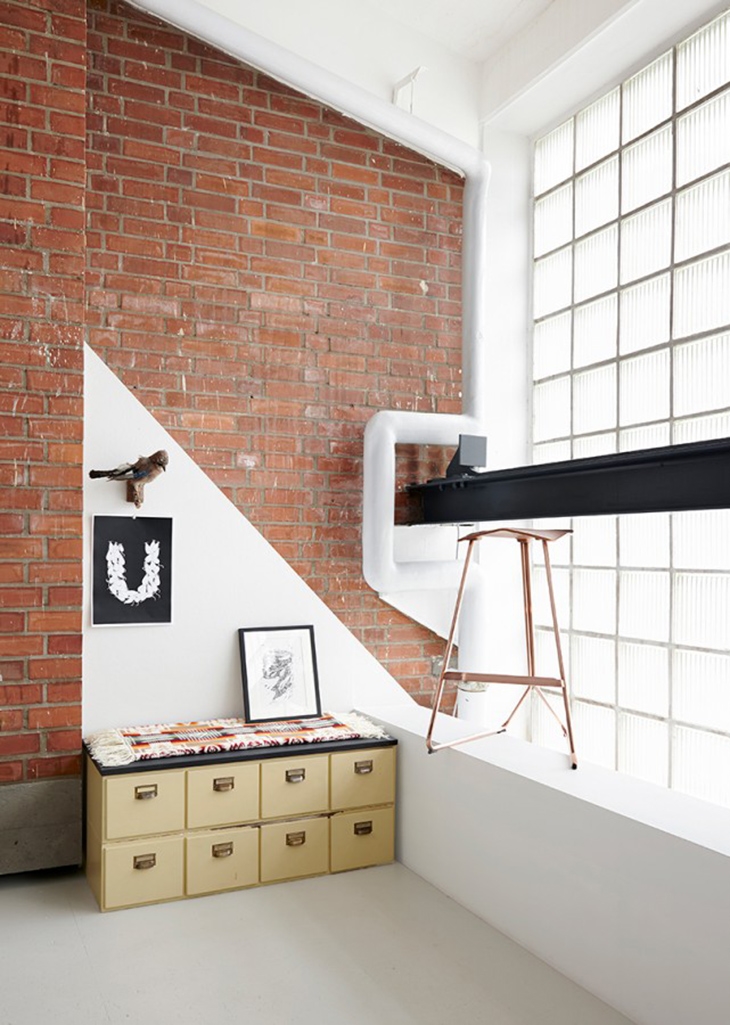 (C) DESIGNLIGA
(C) DESIGNLIGA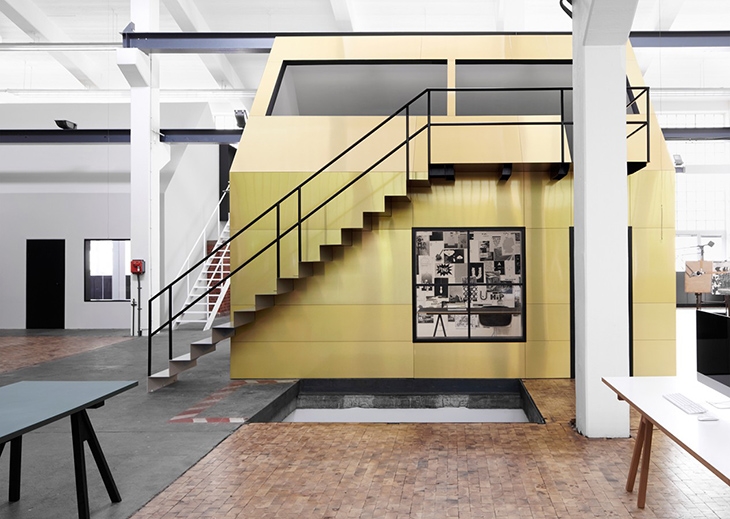 (C) DESIGNLIGA
(C) DESIGNLIGA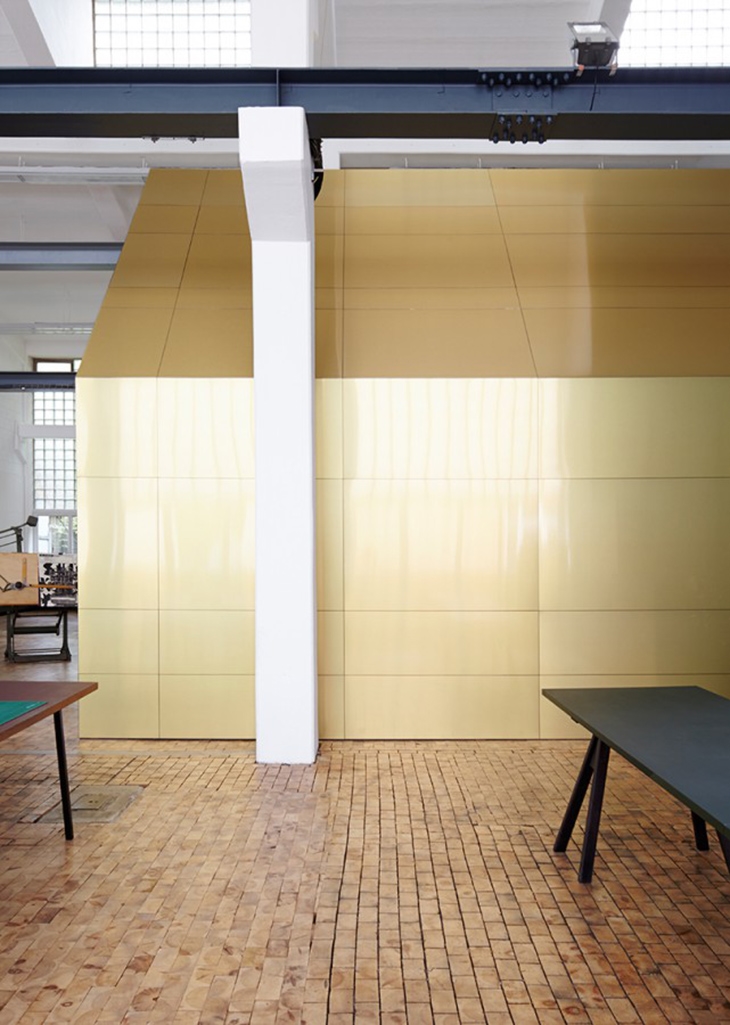 (C) DESIGNLIGA
(C) DESIGNLIGA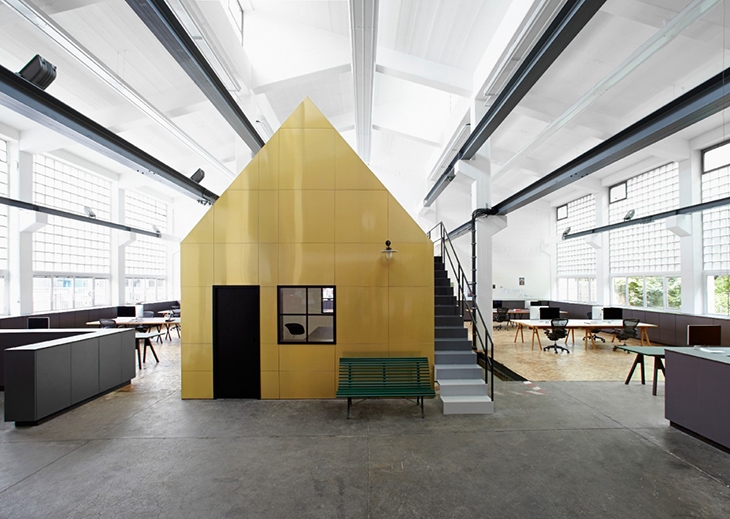 (C) DESIGNLIGA
(C) DESIGNLIGA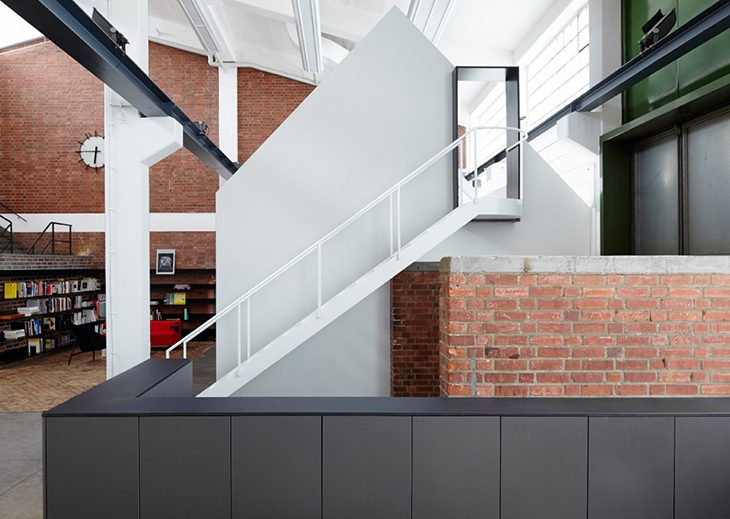 (C) DESIGNLIGA
(C) DESIGNLIGA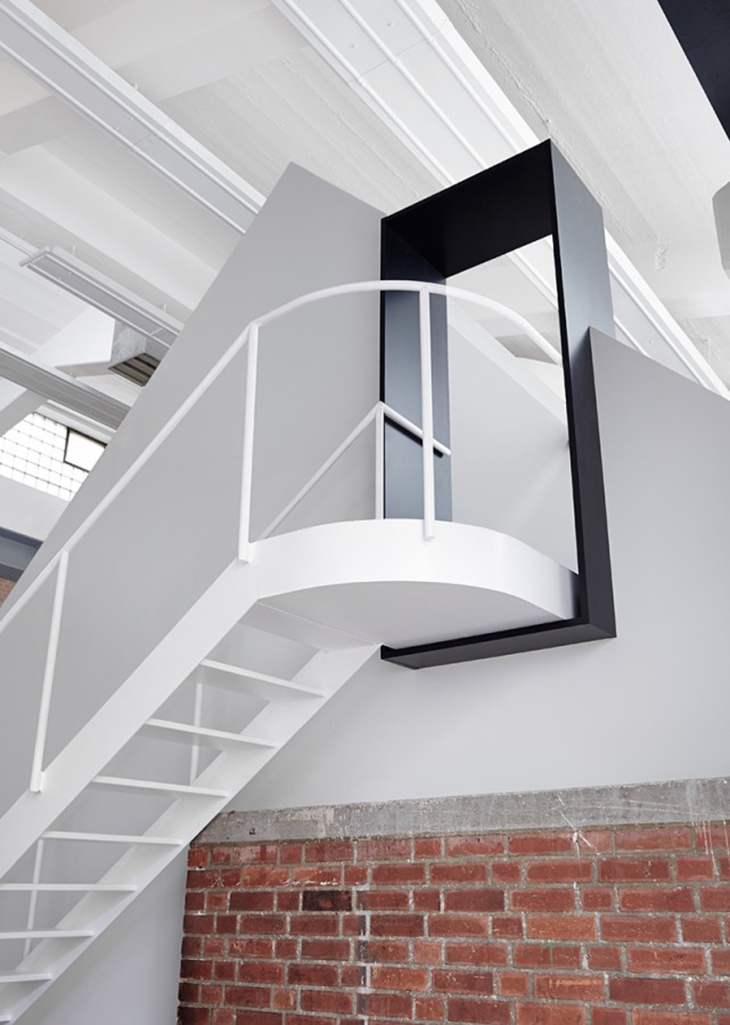 (C) DESIGNLIGA
(C) DESIGNLIGA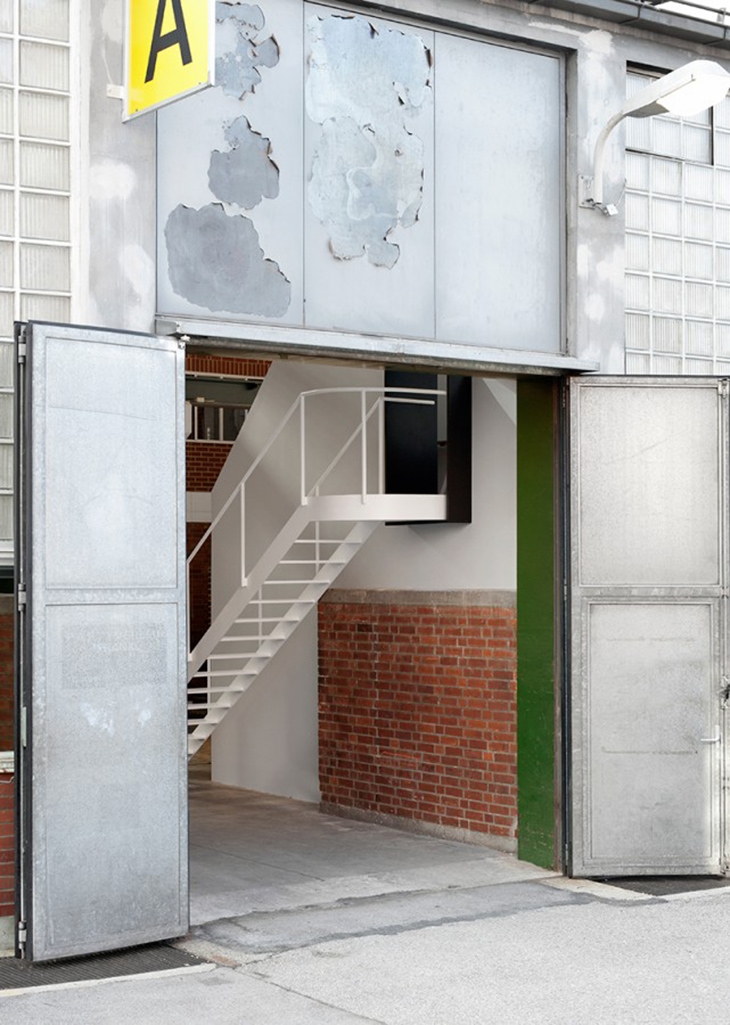 (C) DESIGNLIGA
(C) DESIGNLIGAREAD ALSO: OPEN HOUSE ATHENS 2014