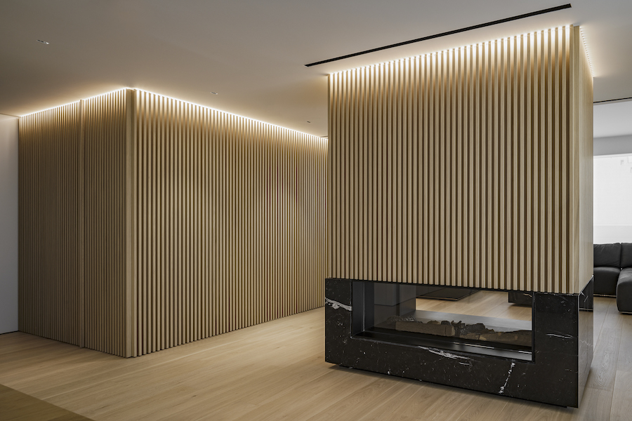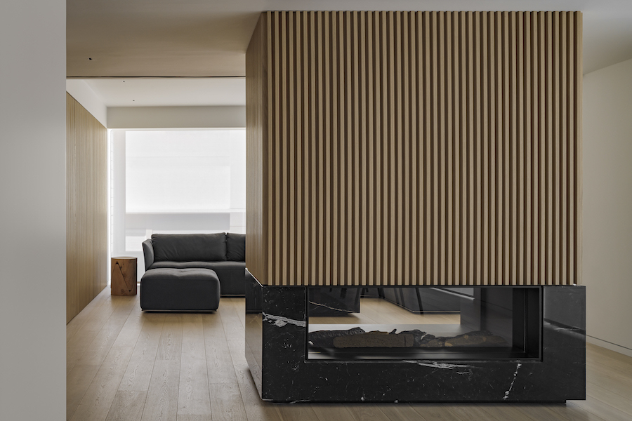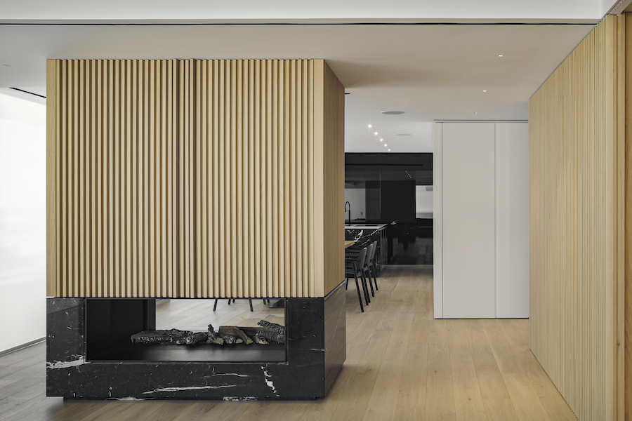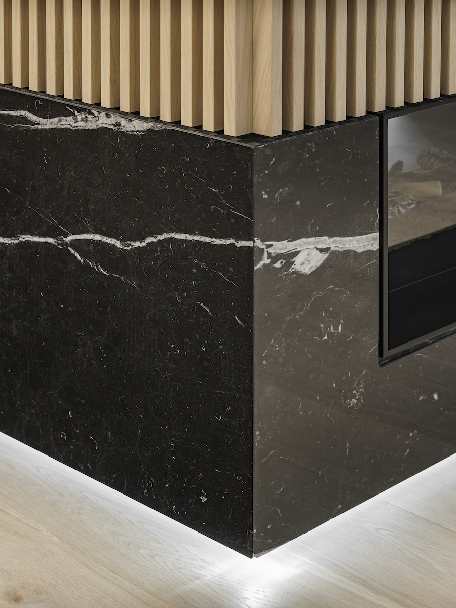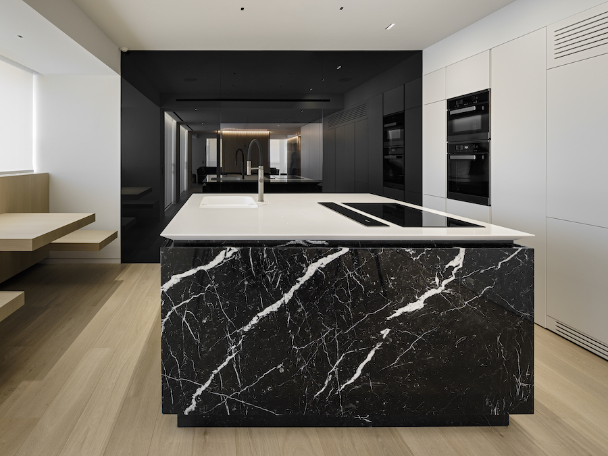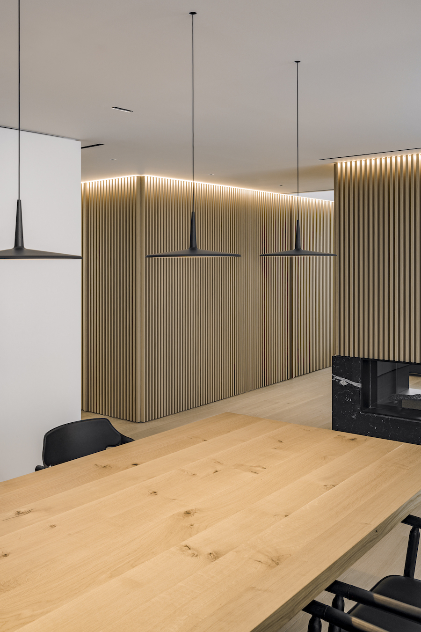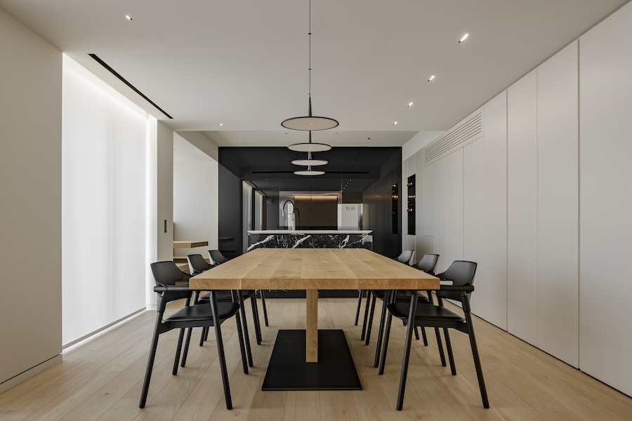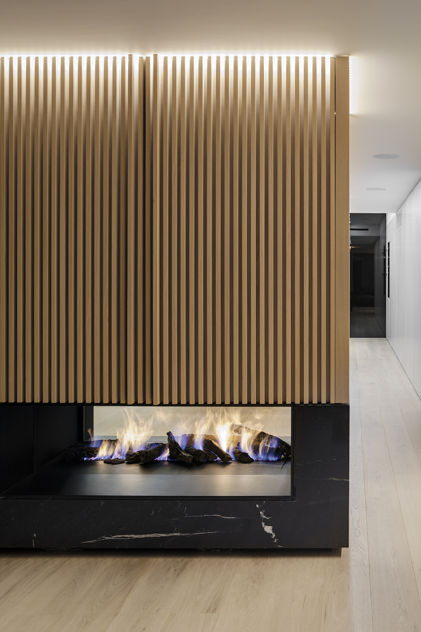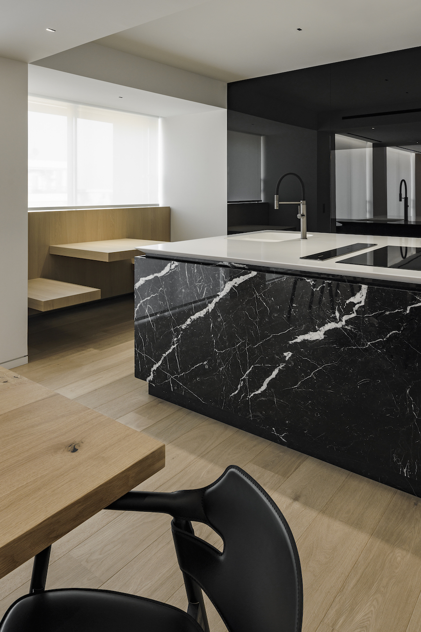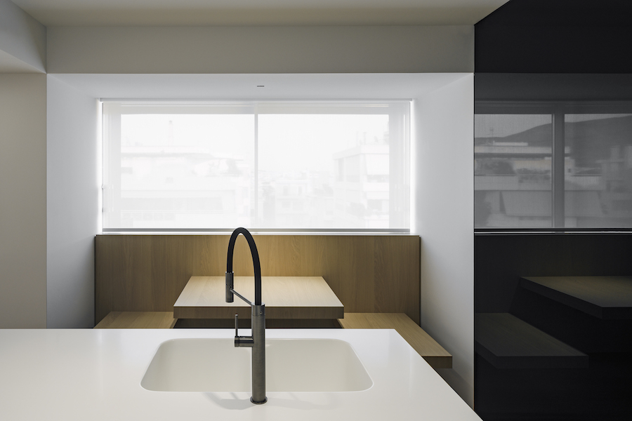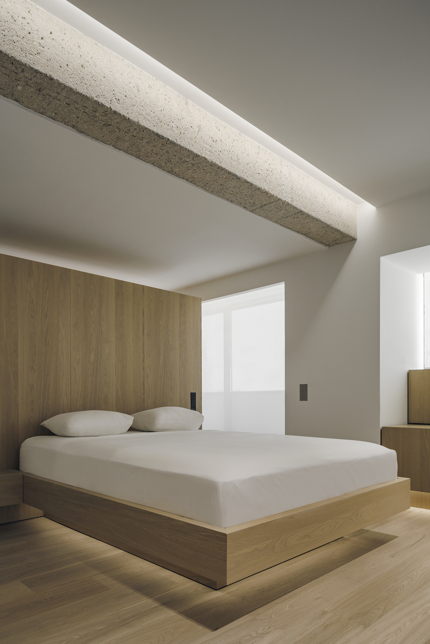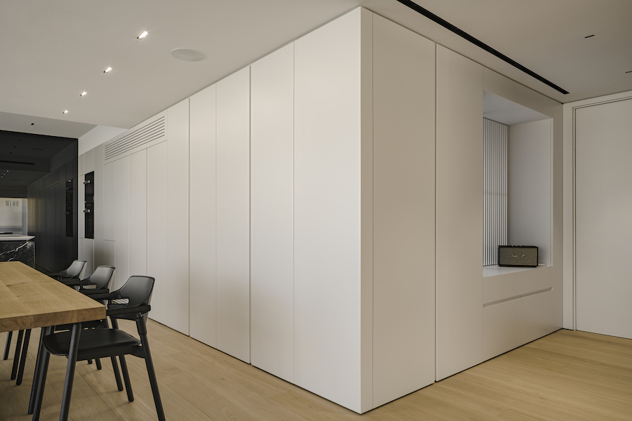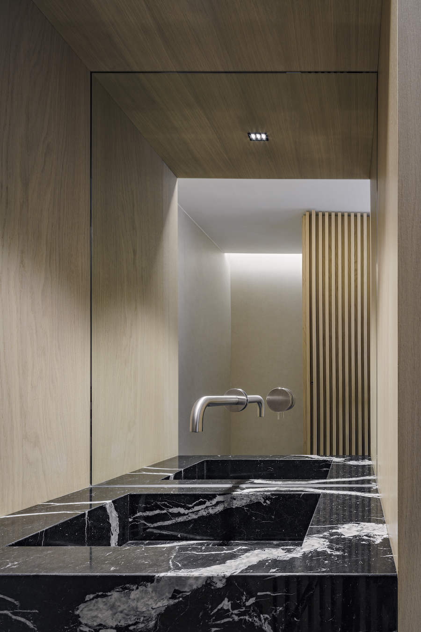The project was formed from the merging of two apartments on the fifth floor of a building under construction. As a result, the floor plan was developed along two intersecting axes, with a clear separation between living and private spaces. The project was completed in 2019 by architecture office gkotsis serafimidou architects in Athens.
-Text provided by the authors
Thus, the living room, the dining room and the kitchen are accommodated in the former, while two bedrooms with their respective bathrooms and utility spaces are part of the latter. The passage from one zone to another is made through a hidden door on a wall lined with louver-like timber panels.
Wooden paneling dominates the interior of the apartment, either with a natural oak finish, as in the flooring and the aforementioned wall, or with white lacquer finish, as in the kitchen and dining cabinets. The range of materials also includes white corian on the countertops, black marble slabs with white veining, and a black-tinted glass pane that completely covers the kitchen wall. Therefore, natural finishes and neutral color scheme are prevalent throughout the apartment.
One of the main objectives was to open up the floor plan by concealing the supporting functions and storage cabinets along its perimeter. The side surfaces of the spaces remain continuous, with hidden doors and full-height paneling.
In addition, three free-standing structures that combine basic functions were designed and placed centrally in main areas of the apartment, organizing the movement around them and at the same time acting as signaling elements (food preparation, entertainment, sleep). In the kitchen, a marble-clad island integrates the sink, induction hobs with a submersible extractor, the dishwasher, as well as storage cabinets.
Across the room, between the dining and living areas, a timber-lined structure accommodates the TV in a hidden cabinet above the fireplace. Accordingly, the master bedroom is dominated by a paneled partition, on the front side of which are the bed with the bedside tables, while the rear holds a bathroom countertop with washbasin, mirror, and storage drawers.
Wherever the concealment of existing structural elements was not possible, these were left exposed and were integrated in the design, as in the case of the bedroom ceiling beam, which was sandblasted and illuminated with hidden lighting in the false ceiling.
Facts & Credits
Project Title Apartment in Glyfada
Location Glyfada, Athens
Architects gkotsis serafimidou architects
Interior Design gkotsis serafimidou architects
Lighting Design LUUN
Photography George Messaritakis
Client Private
Total area 200 sq.m.
Design 2018
Completion 2019
Το έργο βρίσκεται στη Γλυφάδα και προέκυψε από τη συνένωση δύο διαμερισμάτων στον πέμπτο όροφο ενός υπό κατασκευή κτιρίου. Η ένωση αυτή έδωσε τη δυνατότητα στην κάτοψη να αναπτυχθεί σε δύο τεμνόμενους άξονες, πραγματοποιώντας έναν σαφή διαχωρισμό μεταξύ των χώρων διημέρευσης και των πιο ιδιωτικών χώρων. Το έργο ολοκληρώθηκε το 2019 από το αρχιτεκτονικό γραφείο gkotsis serafimidou architects.
-Κείμενο από τους δημιουργούς
Στον πρώτο άξονα βρίσκονται το καθιστικό, η τραπεζαρία και η κουζίνα, ενώ στον δεύτερο δύο υπνοδωμάτια με τα λουτρά και τους βοηθητικούς τους χώρους. Το πέρασμα από τη μία ζώνη στην άλλη γίνεται μέσω μιας κρυφής πόρτας σε έναν τοίχο επενδεδυμένο με κάθετα στοιχεία από ξύλο δρυός.
Οι ξύλινες επενδύσεις κυριαρχούν στο εσωτερικό του διαμερίσματος, είτε με τελείωμα φυσικής δρυός, όπως στα δάπεδα και τον προαναφερθέντα τοίχο, είτε λευκής λάκας, όπως στα ερμάρια της κουζίνας και της τραπεζαρίας. Η παλέτα των υλικών συμπληρώνεται από το λευκό corian στους πάγκους, τις μαύρες πλάκες μαρμάρου με λευκά νερά και έναν μαύρο υαλοπίνακα που καλύπτει πλήρως τον τοίχο της κουζίνας. Ως εκ τούτου, τα χρώματα αυτά – λευκό, μαύρο και ανοιχτόχρωμη δρυς – χαρακτηρίζουν σχεδόν αποκλειστικά το σύνολο της πρότασης.
Βασική επιδίωξη ήταν η απελευθέρωση της κάτοψης με την περιμετρική απόκρυψη των υποστηρικτικών λειτουργιών και των ερμαρίων αποθήκευσης. Οι πλευρικές επιφάνειες των χώρων παραμένουν συνεχείς, με κρυφές πόρτες και επενδύσεις σε όλο τους το ύψος.
Επιπλέον, τρεις κατασκευές που συγκεντρώνουν βασικές λειτουργίες σχεδιάστηκαν και τοποθετήθηκαν κεντροβαρικά στους κύριους χώρους του διαμερίσματος, οργανώνοντας την κίνηση γύρω τους και παράλληλα λειτουργώντας σαν στοιχεία σηματοδότησης (προετοιμασία φαγητού, ψυχαγωγία, ύπνος).
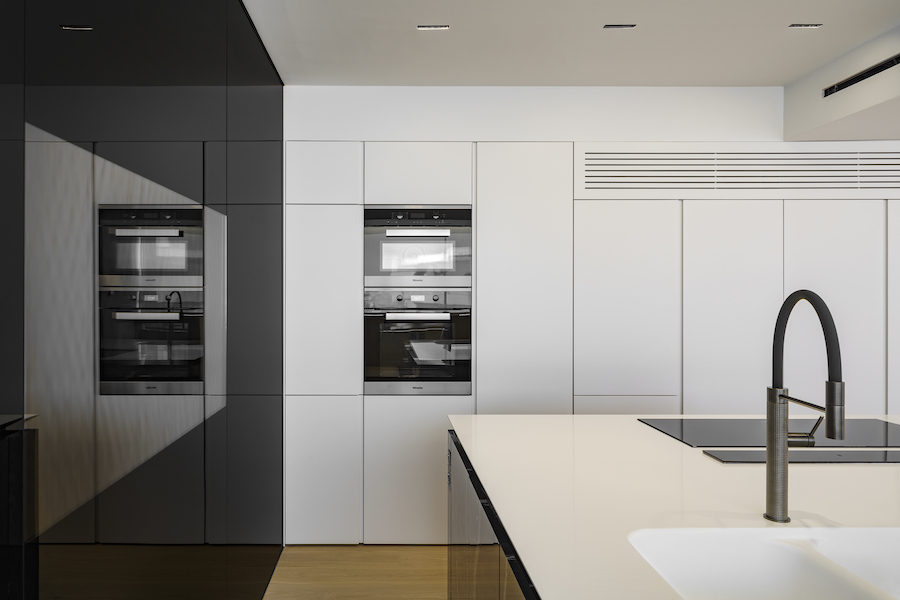
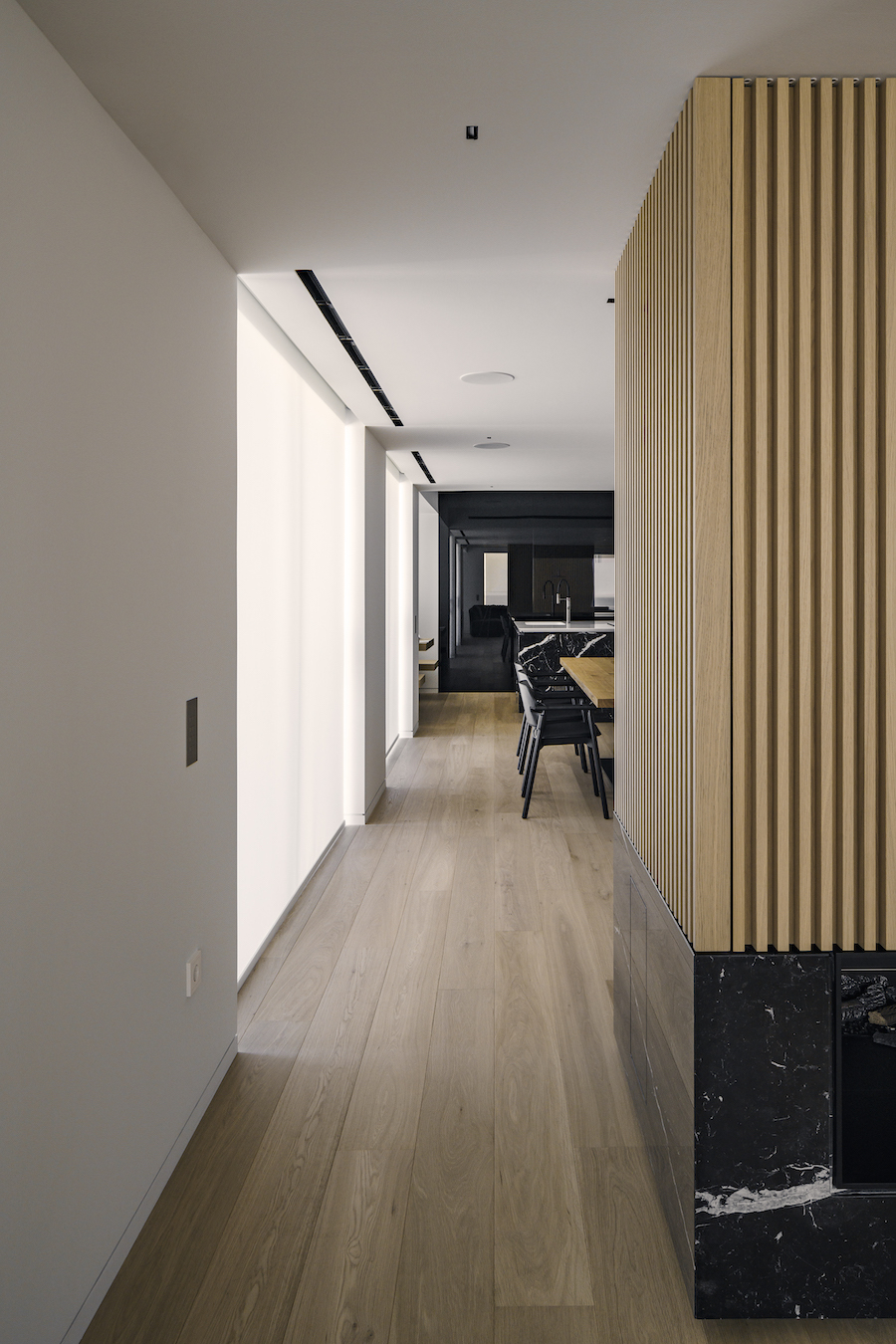
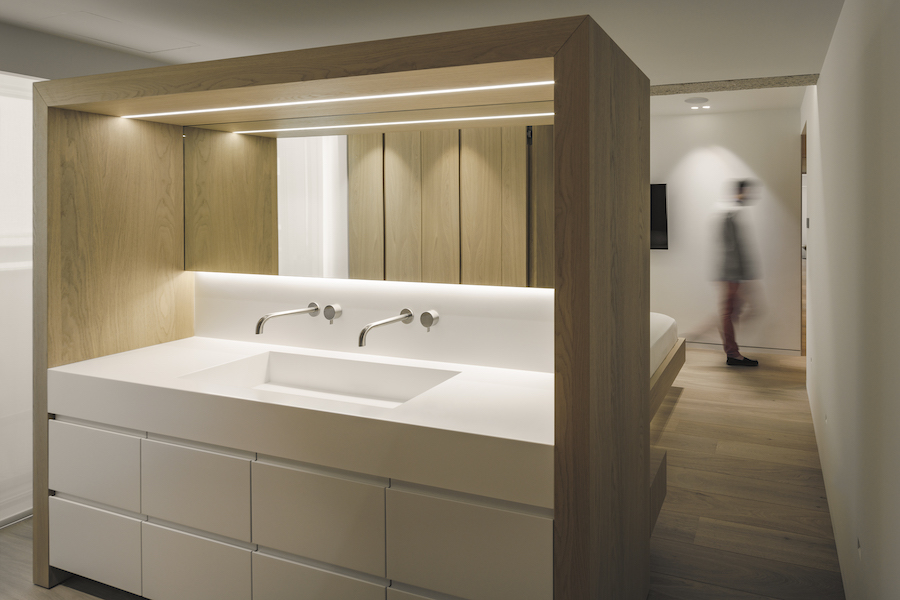
Στην κουζίνα, στο έπιπλο της νησίδας ενσωματώνονται ο νεροχύτης, οι εστίες με τον βυθιζόμενο απορροφητήρα, το πλυντήριο πιάτων, καθώς και αποθηκευτικοί χώροι. Κατ’ αντιστοιχία, μεταξύ του καθιστικού και της τραπεζαρίας, η ελεύθερη κατασκευή του τζακιού περιλαμβάνει την τηλεόραση σε ένα κρυφό ερμάριο πάνω από την εστία. Παρόμοιο ρόλο επιτελεί και στο master υπνοδωμάτιο μια ξύλινη κατασκευή, στην μπροστινή πλευρά της οποίας βρίσκονται το κρεβάτι με τα κομοδίνα, ενώ στην αντίθετη ο πάγκος του λουτρού με νιπτήρες, καθρέπτη και συρτάρια αποθήκευσης.
Tέλος, σε σημεία όπου δεν ήταν δυνατή η απόκρυψη των υφιστάμενων στοιχείων της κατασκευής, αυτά ενσωματώθηκαν και εκτέθηκαν, όπως στην περίπτωση του δοκαριού στην οροφή του υπνοδωματίου, οι επιφάνειες του οποίου αμμοβολήθηκαν και αναδείχθηκαν με κρυφό φωτισμό στην ψευδοροφή.
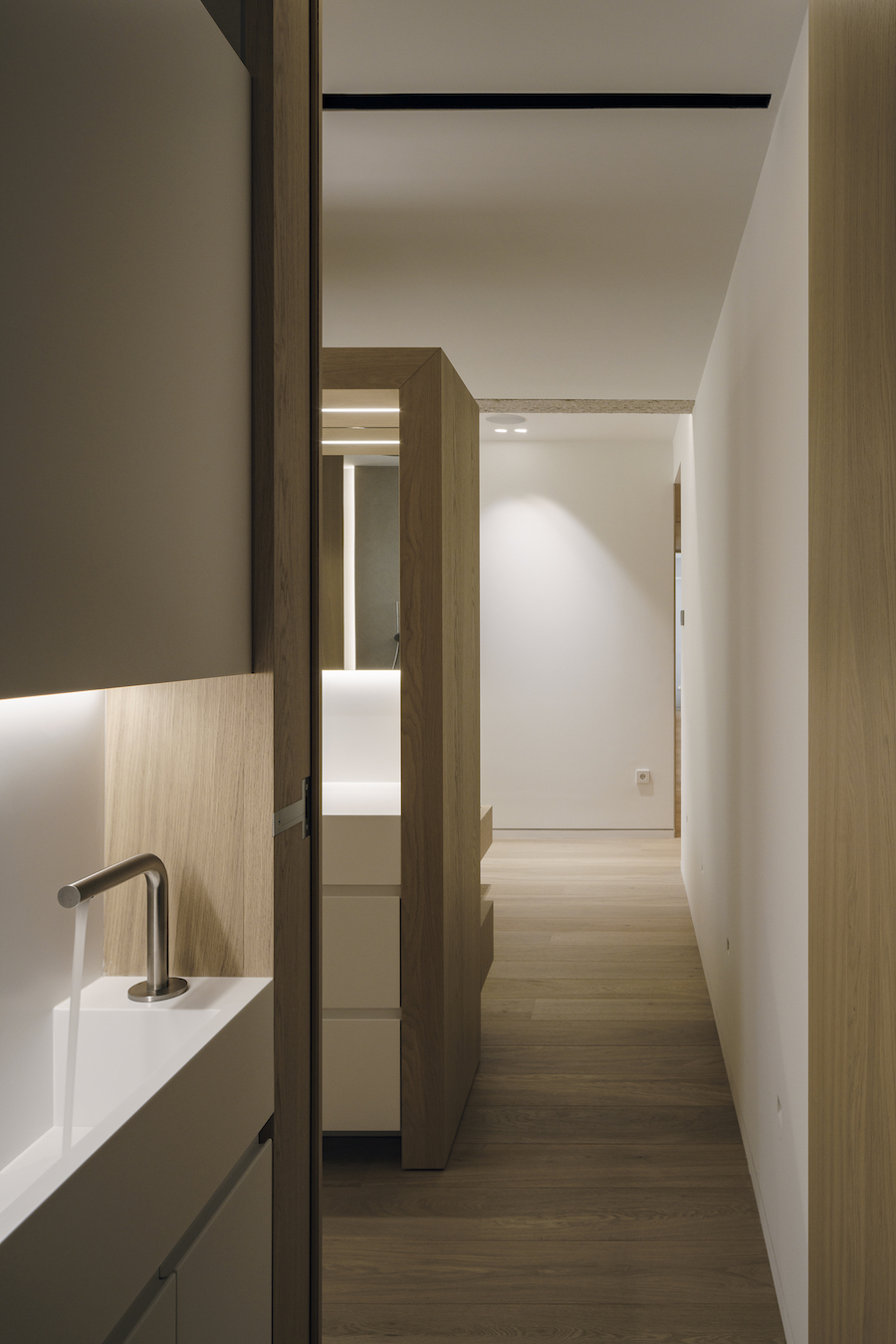
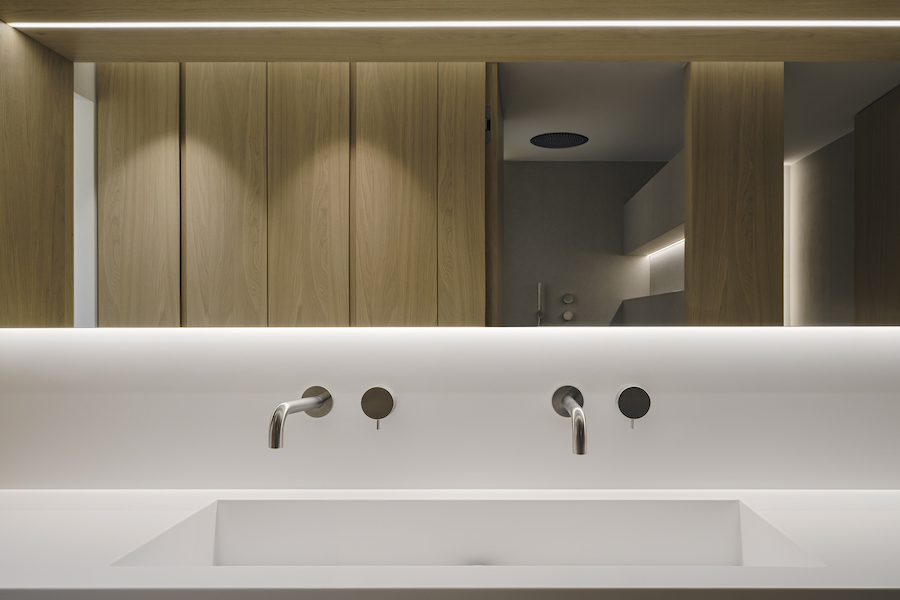
Στοιχεία έργου
Τίτλος Διαμέρισμα στη Γλυφάδα
Τοποθεσία Γλυφάδα, Αθήνα
Αρχιτέκτονες gkotsis serafimidou architects
Εσωτερική διακόσμηση gkotsis serafimidou architects
Μελέτη φωτισμού LUUN
Φωτογραφία Γιώργος Μεσσαριτάκης
Ιδιοκτήτης Ιδιώτης
Συνολική επιφάνεια 200 m²
Χρόνος μελέτης 2018
Χρόνος αποπεράτωσης 2019
READ ALSO: Mikio House in Rethimno, Crete | Cluster Architects
