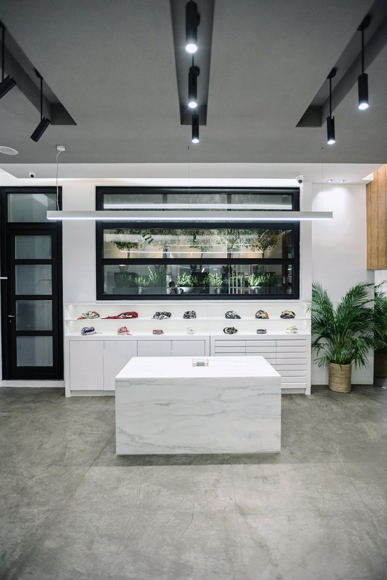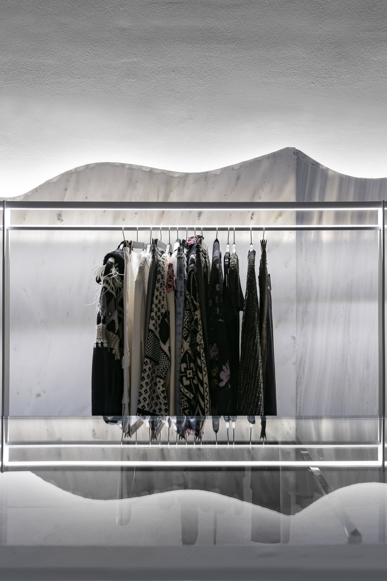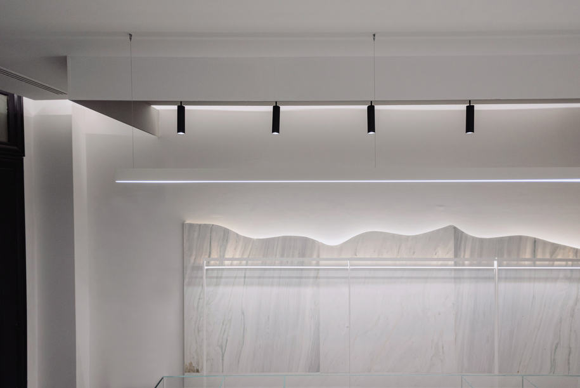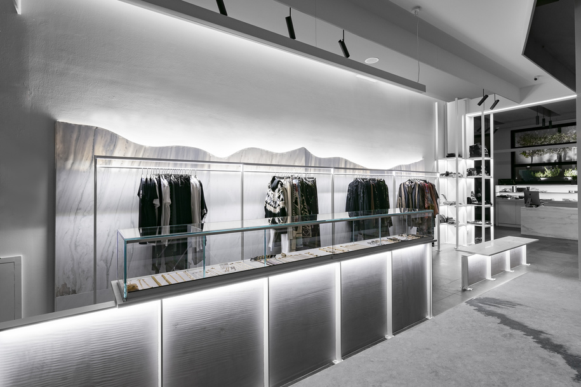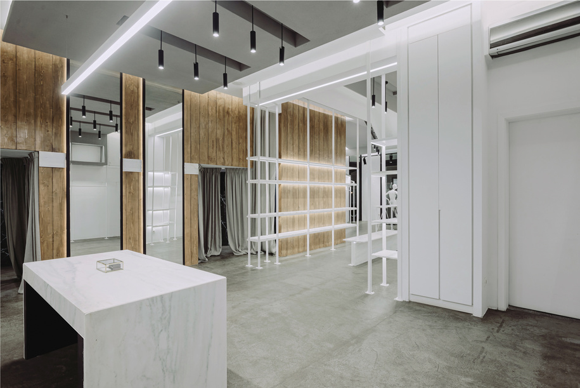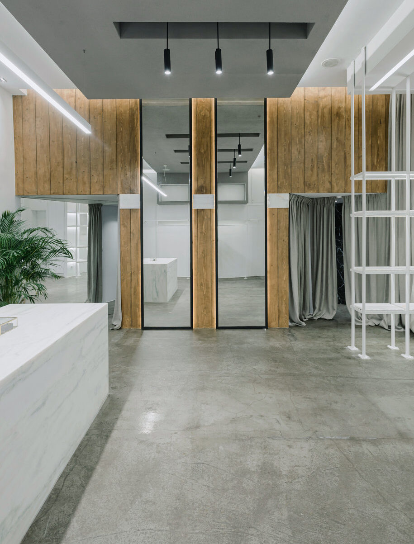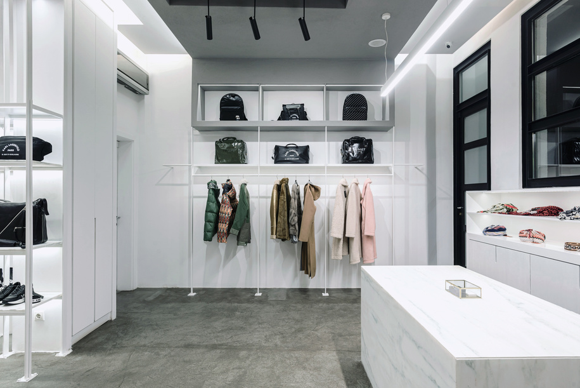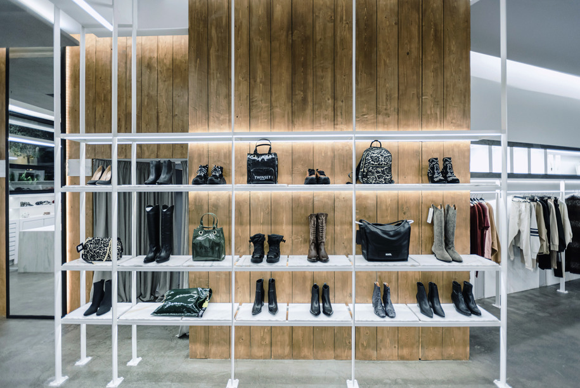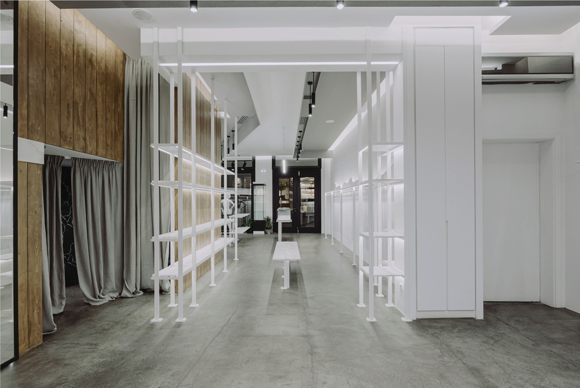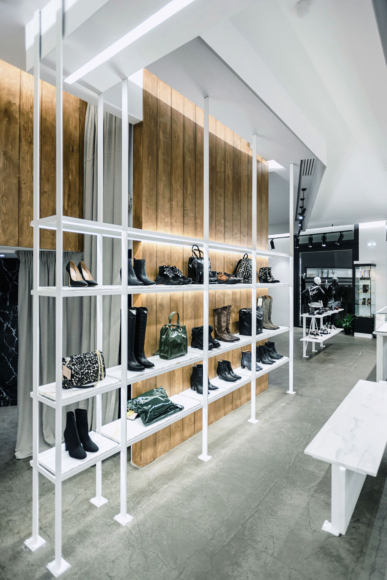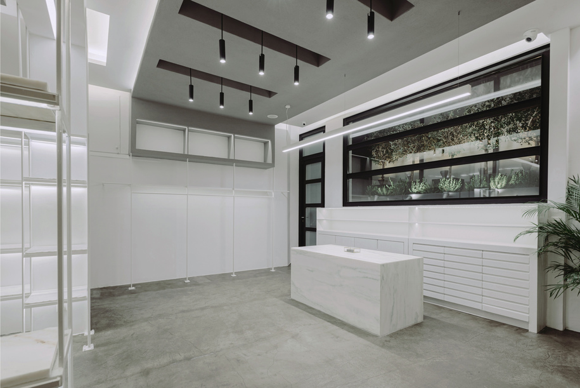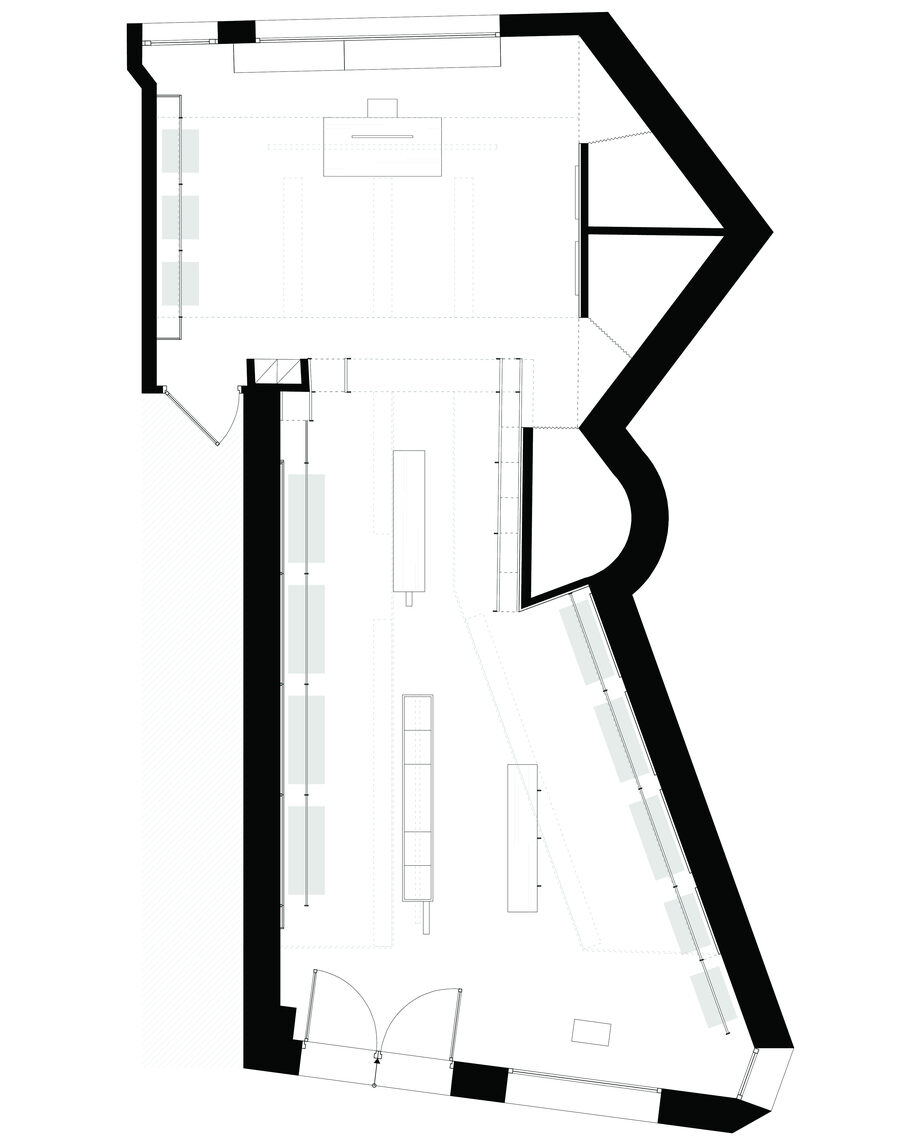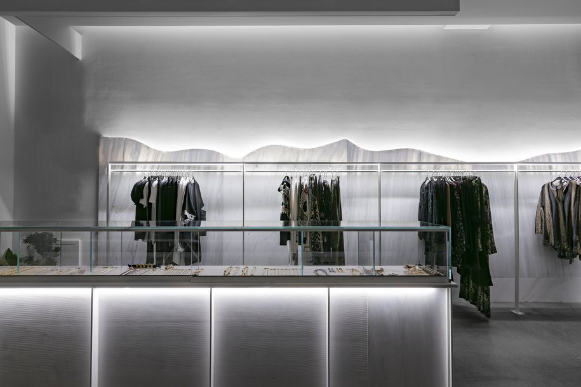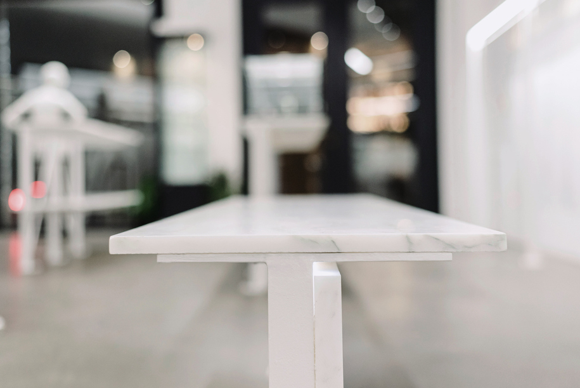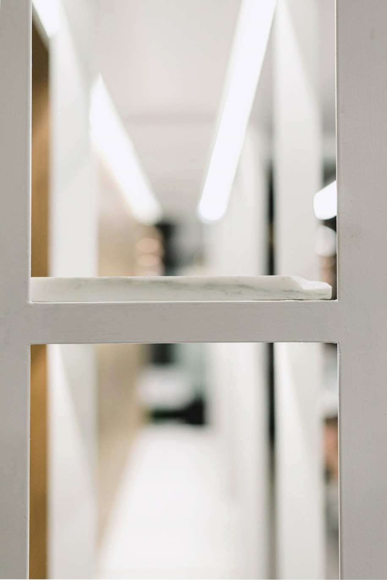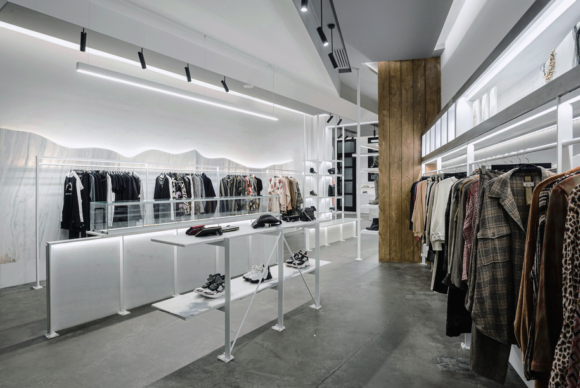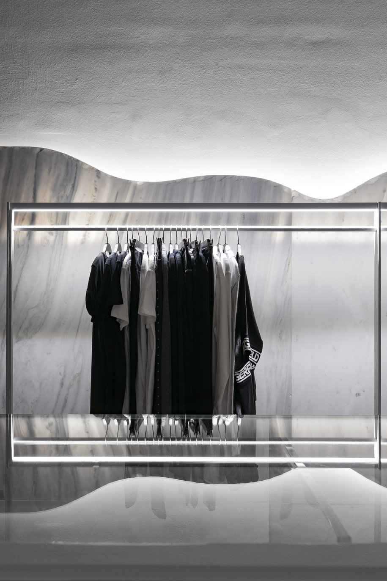-text by the authors
Οι ADD Architecture Studio, Αργύρης Χρονόπουλος και Διονύσης Κουτσιουμάρης επανασχεδίασαν το κατάστημα LOUSSO MW που βρίσκεται στην Αράχωβα Βοιωτίας.
Τα χαρακτηριστικά του υπάρχοντος χώρου – η επιμήκης αναλογία και ο διαχωρισμός του σε δύο υπό-χώρους – επηρέασαν άμεσα τις βασικές αρχές σχεδιασμού. Επιλέχθηκε ως βασική κατεύθυνση η «ένταση» της προοπτικής βασισμένης στον κεντρικό άξονα οπτικής διαμπερότητας που συνδέει την είσοδο με το ταμείο.
Η χειρονομία αυτή εκφράζεται χωρικά μέσα από το σχεδιασμό γραμμικών επίπλων από μάρμαρο τοποθετημένων κατά τη μακρά διάσταση μήκους του χώρου, έναν μαρμάρινο τοίχο-φόντο που παραπέμπει σε «οροσειρά», γραμμικά αναρτώμενα φωτιστικά και όμοιας κατεύθυνσης κρυφό φωτισμό καθώς και από το σταθερό ρυθμό των λεπτών δομικών στοιχείων των κρεμαστρών και των επίπλων έκθεσης.
Τα βασικά υλικά που χρησιμοποιήθηκαν είναι το μάρμαρο Νάξου, το σίδερο σε λευκό χρωματισμό και το ξύλο. Η αυστηρή χρωματική παλέτα δύο τόνων λευκού και γκρι «σπάει» από έναν ξύλινο τοίχο έκθεσης υποδημάτων και δοκιμαστικών καθρεπτών που επαναφέρει ένα παραδοσιακό υλικό ως υπόμνηση του τόπου.
Καθώς ο επισκέπτης εισέρχεται στο χώρο, ένα αιωρούμενο τζαμένιο εκθεσιακό έπιπλο εμπνευσμένο από τις συνθετικές αρχές του Μies Van der Rohe τον καλωσορίζει. Η σχέση αιώρησης με τον μαρμάρινο τοίχο που το υποστηρίζει του προσδίδει μια ελαφρότητα ενώ παράλληλα δημιουργεί μια διπλή γραμμική πορεία γύρω του.
Η μία πορεία ακολουθεί κατά μήκος τον μαρμάρινο «ορεινό» όγκο-έμμεση αναφορά στο Δελφικό Τοπίο – και η δεύτερη ένα ορθογώνιο επίμηκες έπιπλο-παράθυρο ως έμμεση αναφορά στα fenêtre en longueur του Le Corbusier. Η παραμονή του επισκέπτη στον πρώτο υπο-χώρο συνδυάζει την έκθεση ρούχου σε συνεχή εναλλαγή με αυτή του κοσμήματος και του μικρο-αντικειμένου τα οποία εναποτίθενται στα μαρμάρινα έπιπλα από ιδιοκατασκευή.
Ο μαρμάρινος όγκος του ταμείου καθώς και ο κήπος άνωθεν αυτού, στοιχεία που έχουν σχεδιαστεί να είναι πάντοτε ορατά μέσω των ανεμπόδιστων οπτικών φυγών, γίνονται κάδρο-οδηγός για την κίνηση του επισκέπτη έως το βάθος του χώρου.
Οι ορθοστάτες στήριξης των βιβλιοθηκών αγκαλιάζουν τον επισκέπτη και σε συνδυασμό με το επίμηκες μαρμάρινο καθιστικό δημιουργούν ένα μεταβατικό χώρο όπου ο πελάτης μπορεί να σταθεί, να επιλέξει το προϊόν που επιθυμεί και να το δοκιμάσει.
Το σενάριο της γραμμικότητας και προοπτικής που υλοποιείται μέσα από κατακόρυφα και οριζόντια ολισθαίνοντα μαρμάρινα επίπεδα και τον γυάλινο ραδινό όγκο καταλήγει και ολοκληρώνεται καθώς ο επισκέπτης τελικά οδηγείται στο δεύτερο υποχώρο όπου «αγκαλιάζεται» από τη χειρονομία της οροφής σε Γ που καταλήγει σε ένα μεταλλικό λεπτεπίλεπτο έπιπλο-κρεμάστρα και τους κατακόρυφους καθρέπτες. Το κινητικό παιχνίδι έντασης μήκους των επιπέδων και βλέμματος έχει ως οπτικό στόχο-κατάληξη το κάδρο του μαρμάρινου ταμείου και του κήπου που στρέφονται κάθετα ως προς την αρχική αξονική διεύθυνση κίνησης.
Ο φωτισμός και η μελέτη του πραγματοποιημένη από τους ADD υποτάσσεται στις παραπάνω αρχές σχεδιασμού και τις ενισχύει καθώς εγκιβωτίζεται ως έμμεσος, ακολουθεί και αγκιστρώνεται ή αναρτάται παρακολουθώντας τη γεωμετρία του χώρου και των κατασκευών. Το γκρι βιομηχανικό δάπεδο αποτελεί τον ουδέτερο καμβά και πεδίο πάνω στο οποίο «πλέουν» τα λευκά μεταλλικά και μαρμάρινα στοιχεία.
ADD Architecture Studio
-European Architectural Medal Award winner
-YTAA – Mies van der Rohe Award
-A’ Design Award winner
Επισκεφθείτε το Facebook των ADD Architecrure Studio εδώ
Επισκεφθείτε το Instagram των ADD Architecrure Studio εδώ
_________________________________________________________________________________________________________________
ADD Architecture Studio, Argyris Chronopoulos and Dionysios Koutsioumaris, redesigned the store LOUSSO MW which can be found in the famous ski resort Arachova, in Greece.
The characteristics of the existing space – the longitudinal ratio and its separation into two sub-spaces – directly influenced the basic design principles. The “intensification” of the perspective, based on the central axis of optical permeability connecting the entrance to the cashier desk, was chosen as the main design goal.
This gesture is expressed spatially through the linear geometrical characteristics of our design: the custom made marble pieces of furniture, positioned along the length axis, a marble background wall whose form refers to a long “mountain range”, the linear suspended light fixtures, hidden lighting following the lengthiness of the space and finally the steady measure of the columns supporting the hangers and the showcase furniture.
The materials chosen to formulate this spatial vocabulary was Naxos marble, steel in white coating and wood. The austere palette of the duo of colors –white and grey-used in this project is only “broken” by a wooden background wall for shoes and mirrors used as a reminiscence of that traditional material used in the area of Arachova.
As the visitor enters the space, he or she is welcomed by a hovering glass and marble showcase piece of furniture which was inspired by the design principles of Mies Van der Rohe. A thin marble wall supports a glass cube intended to exhibit jewelry in an off center position in regard with the central axis, thus offering a sense of lightness and non-gravity while at the same time dividing the first sub-space of the store into two linear promenades around it.
The first makes the visitor walk alongside the free curve marble “mountainline”, an indirect reference to the Delphi landscape, while the second one makes him/her stride alongside a rectangular elongated “fenêtre en longueur” type of fixture , inspired by Le Corbusier’s design of window fixtures, placed there in order to exhibit jewelry again.
A constant alternation from clothes to jewelry placed upon the custom made marble pieces is what diversifies the visitor’s stay and walk-around in the first subspace. The cashier’s marble volume, heavy-like in its presence and always visible thanks to the unobstructed perspective, as well as the garden of olive trees above it act as a tempting frame guiding the buyer to walk towards them until the very end of the space.
Thus, one finds him/herself crossing a “threshold” formed by two steel rack-like structures with multiple single pieces of marble placed beside one another in order to form the shelves. Each one of those pieces has been processed with a technique called “hammering” so as to offer a sense of roughness which comes in contrast with the lustrous surfaces of the rest of the materials used.
Those structures showcase shoes and bags in a neat, austere and rhythmic way caused by the fixed intervals between the slim steel columns bearing the shelves. What is more, these structural elements offer a sense of enclosure as they surround the visitor while at the same time combined with the presence of a slim and lengthy marble sitting bench they create a transitional space where the buyer may pause his/her walk, gaze at the products, sit and try them on. Rhythm and measure prove themselves as significant and essential design tools.
The visitor is eventually led to the second space where he is “embraced” by the ceiling gesture in L shape and the vertical mirrors. The kinetic gameplay of length stretching of planes and sight through perspective is completed as the frame formed by the cashier desk, the garden above it, the linear exhibition furniture and ceiling are placed perpendicular to the original axial direction of movement.
The lighting designed by ADD obeys and reinforces the above principles as it is boxed as indirect, anchored on objects or hung over them following the geometry of space and structures. Gray industrial flooring is the neutral canvas and field on which metallic and marble elements float.
ADD Architecture Studio
-European Architectural Medal Award winner
-YTAA – Mies van der Rohe Award
-A’ Design Award winner
Visit ADD Architecrure Studio’s Facebook here
Visit ADD Architecrure Studio’s Instagram here
_________________________________________________________________________________________________________________
Δείτε επίσης το έργο των ADD Architecrure Studio ΧΑΝΑ Boutique Showroom εμπνευσμένο από το στοιχείο του Ελληνικού νησιού εδώ
Check out, also, the project of ADD Architecture Studio, ΧΑΝΑ Boutique Showroom, inspired by the tectonic elements of the Greek islands here
READ ALSO: Maison T in Hanoi, Vietnam | Nghia-Architect

