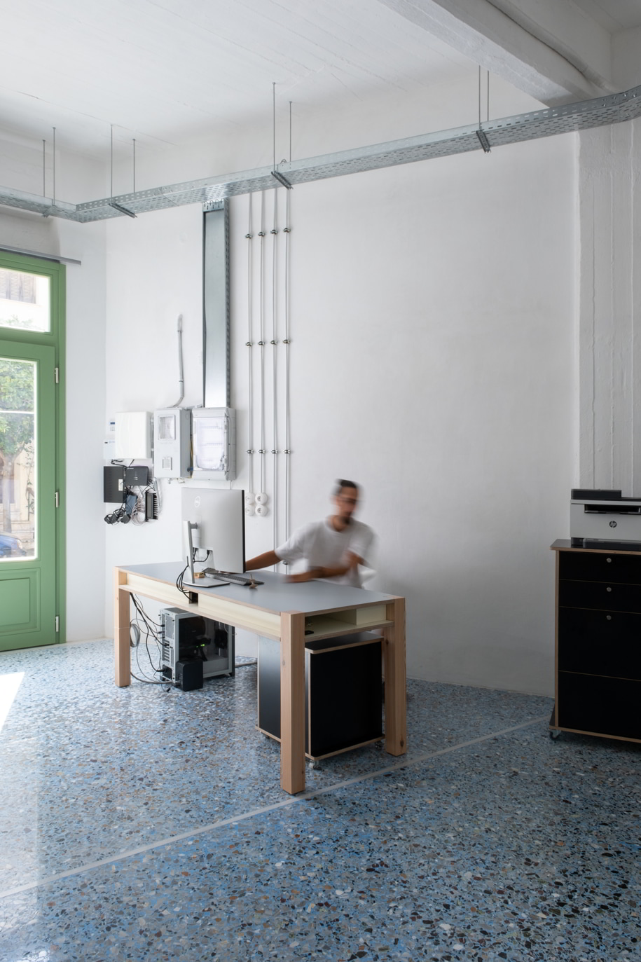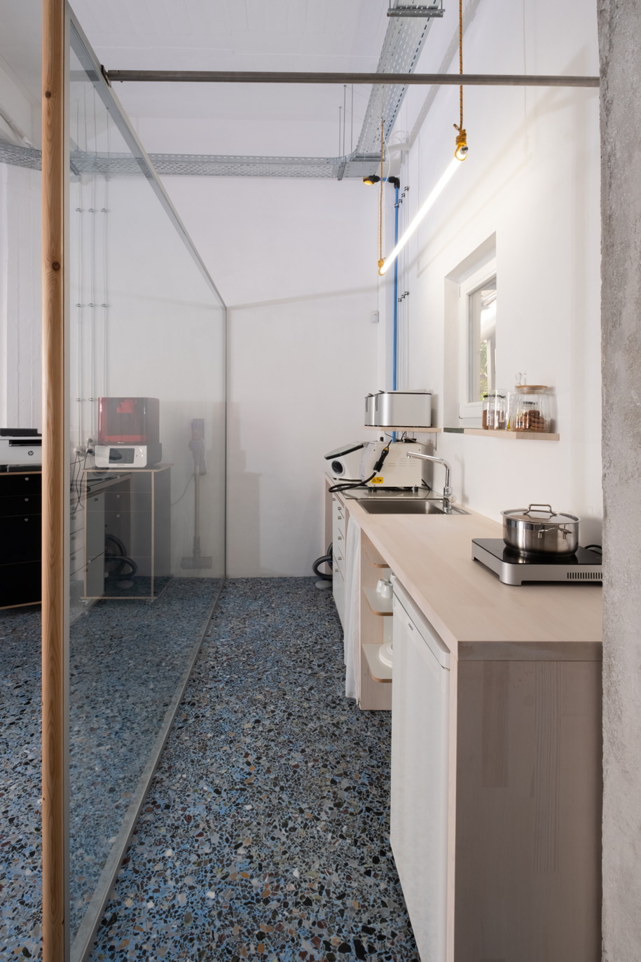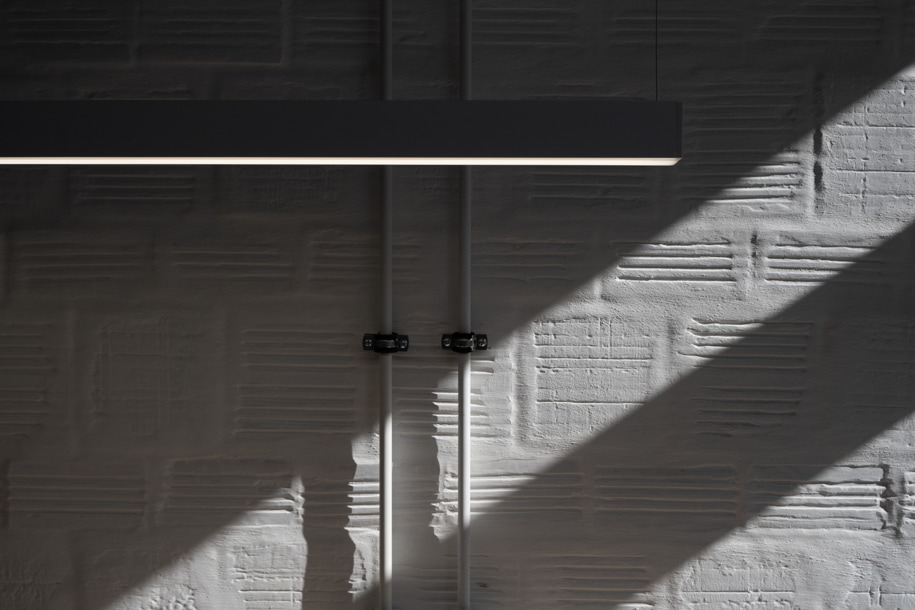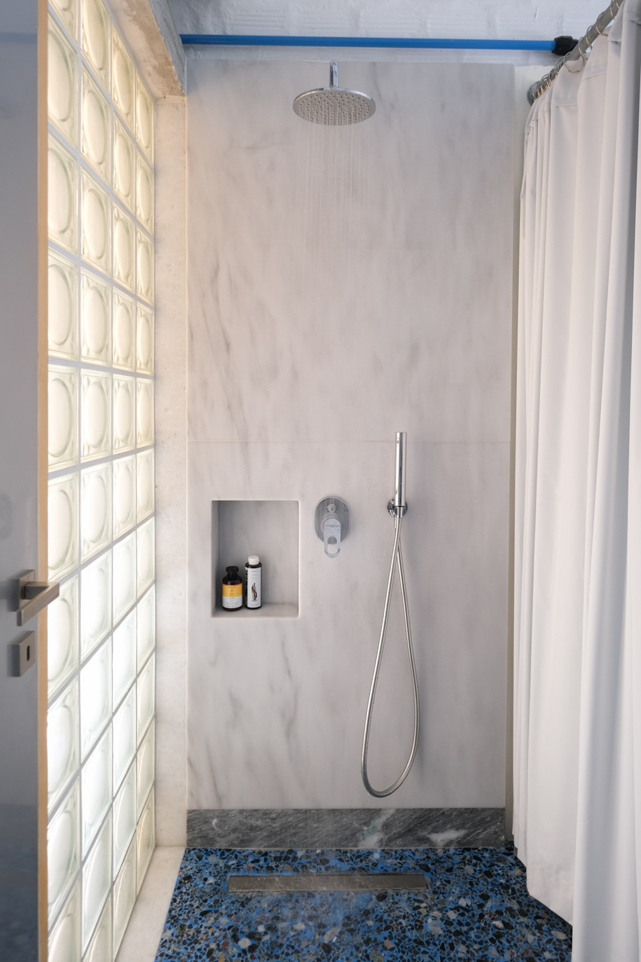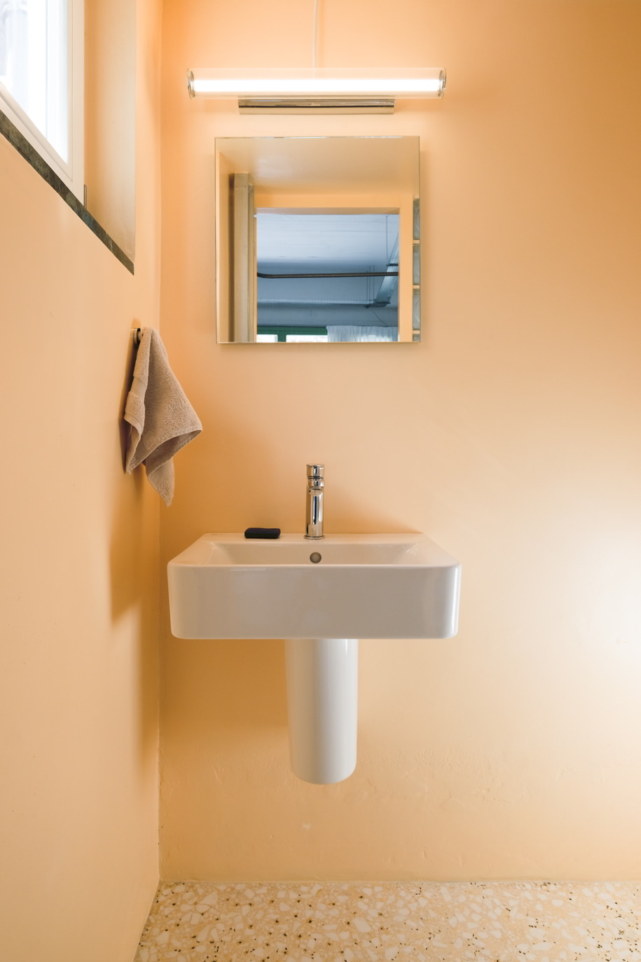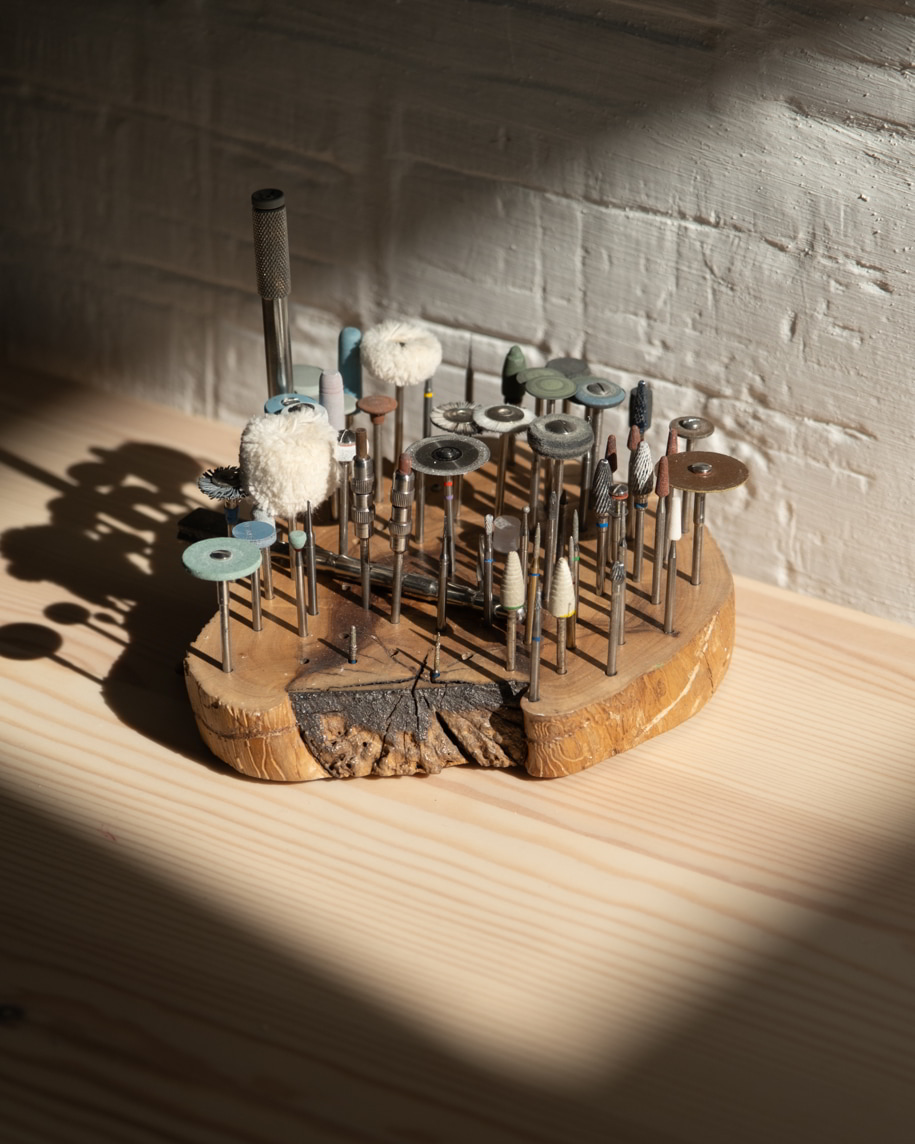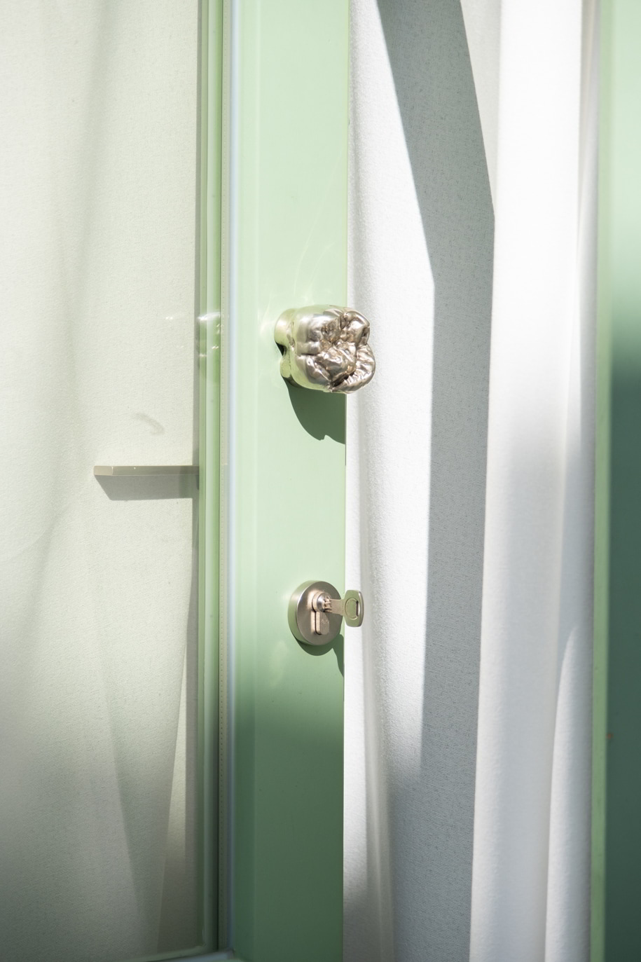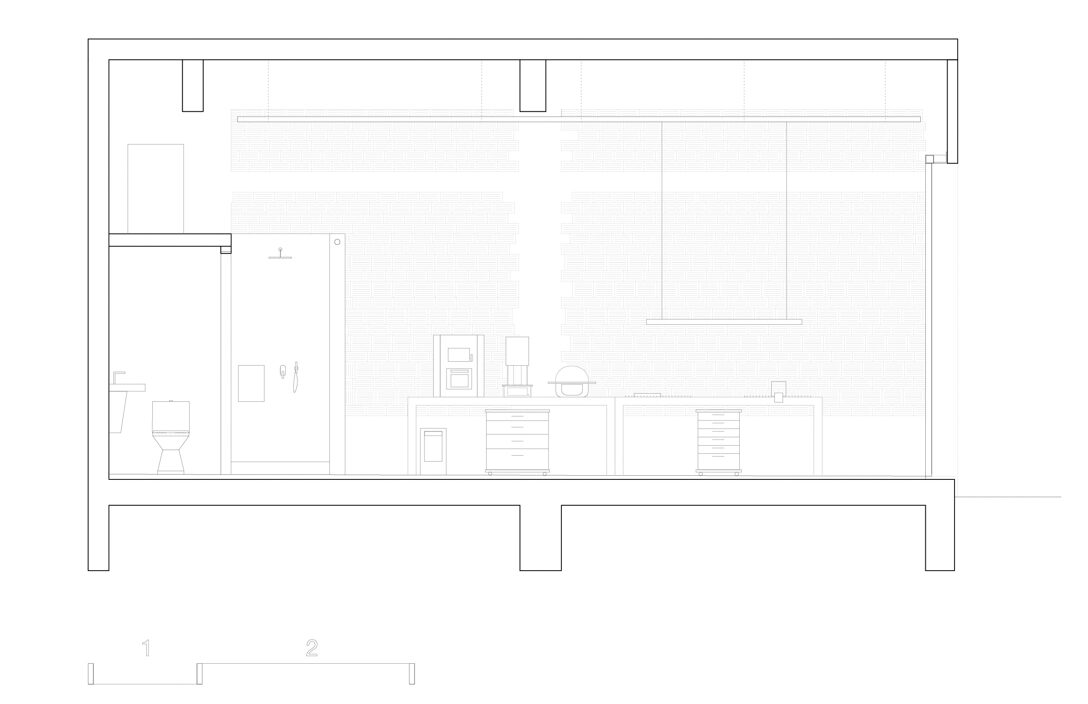Studio Nikos Kouklakis reconstructed a dental laboratory in the Old Town of Chania, Crete, emphasizing sustainability, functionality, and space flexibility, while incorporating traditional Cretan architectural style. The renovation involved removing the mezzanine level and lavatory, replacing the garage door with a wooden-glass facade, and introducing additional window openings for improved light and ventilation. The interior features a terrazzo floor with a gradient color scheme, and the carefully designed space, in collaboration with dental professionals, integrates cutting-edge technology with traditional craftsmanship, ensuring adaptability to evolving dentistry requirements.
-text by the authors
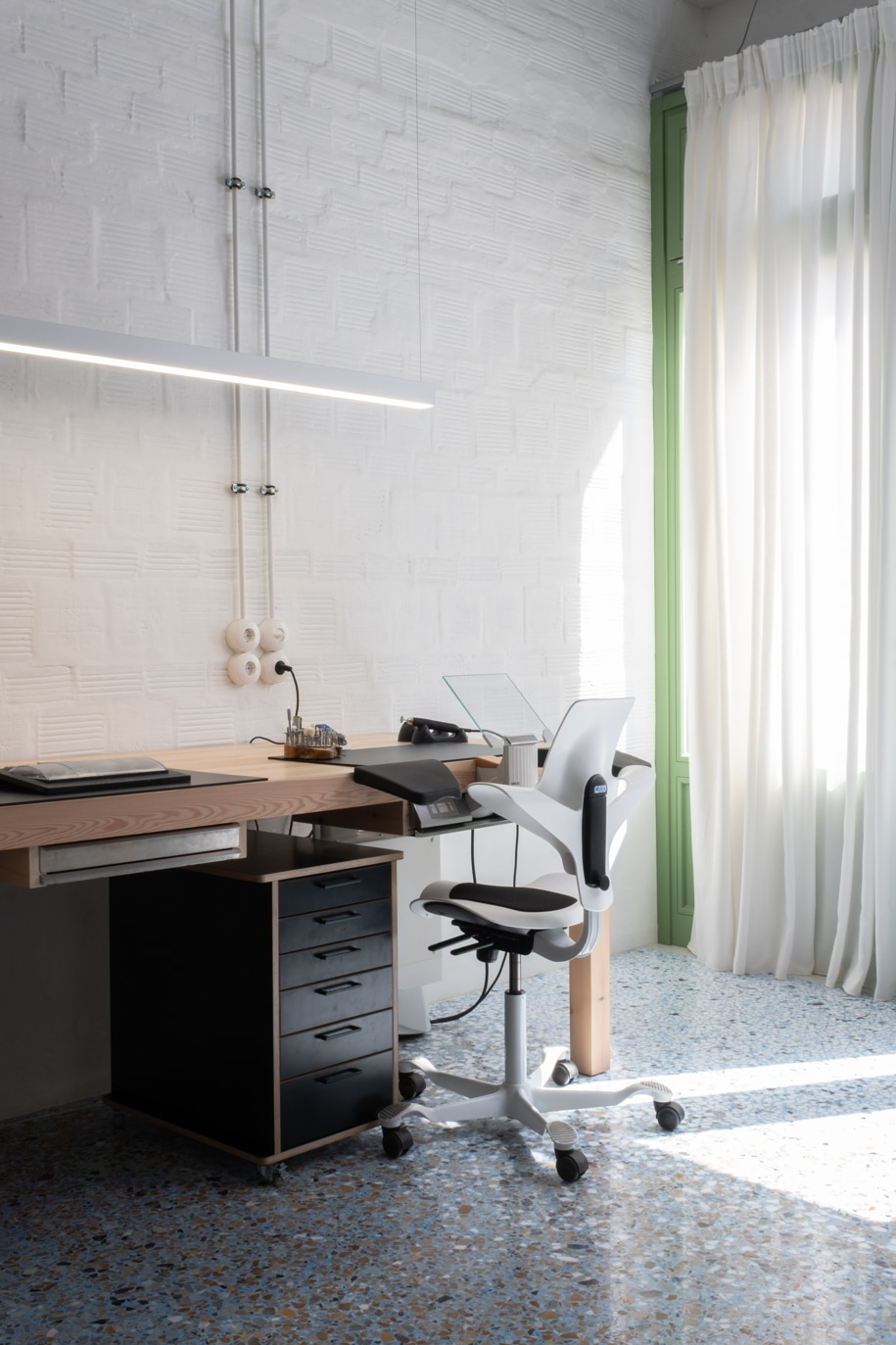
Reconstructed and designed by Studio Nikos Kouklakis, a dental laboratory was created with a focus on sustainability, functionality, and space flexibility, while integrating traditional Cretan architectural style. It is located in a former storage room of a 1970’s residential building in the Old Town of Chania, Crete. Before renovations, it contained a mezzanine level and a lavatory in the back of the space.
First reconstruction measures began by removing the steel girders of the mezzanine level, the cables and pipes as well as the garage door. For an improved light and ventilation setting, additional window openings were created on the rear wall and in the toilet. The garage door was replaced by a wooden-glass facade front with green painting, tying into the style and color palette of Chania Old Town facades.
Excluding the toilet, the walls inside the laboratory are simply coated with a lime plaster paint, a traditional technique in Crete which allows the wall material to breathe. A significant feature of the space is its terrazzo flooring. Into a blue-colored binder, different color marble chips were methodically inserted.
The installation created a gradient, soft transition from white to beige, and gray to black in the back of the space. For the toilet room terrazzo, a beige binder was used, inserted with white and black marble chips. This innovative floor installation visually unified the entire space.
The toilet, shower, and the kitchen area were all installed in the rear part of the space. The interior of the toilet is a homogeneous beige, visible through opaque glass bricks. The shower, with its marble cladding, and the kitchen are concepted as open spaces. However, due to the specific hygienic requirements of a dental lab, the kitchen is spatially separated from the plaster room by a pane of safety glass.
To ensure flexible adaptation to changing dentistry functional requirements, the electrical cables were installed on the walls, via a perforated steel cable duct attached to the ceiling. To meet the requirements of a dental laboratory, the interior was designed in collaboration with its users, namely with Manolis Androulakis, lab manager of Digital Dental Center Chania (DDC Chania) and Ioannis Tampakos, head of the Athens-based company Digital Dental Center (DDC).
In addition to the cutting-edge machines and infrastructure of a pure digital lab, the furnishings consist of wooden kitchen, benches, desk, and cabinet elements made by Vassilis Platsakis, some of which are on castors to allow flexible use in the room. The resulting state-of-the-art dental laboratory enables its users to manufacture the best dental appliances and products. The carefully designed renovation facilitates future growth and adaptability to ever-changing dentistry requirements. The elaborate craftsmanship, such as the terrazzo flooring, enhances its design, while paying homage to traditional and local artistry.
Studio Nikos Kouklakis created a beautiful, functional, flexible, and sustainable space to be successfully utilized for many years into the future.
Plans
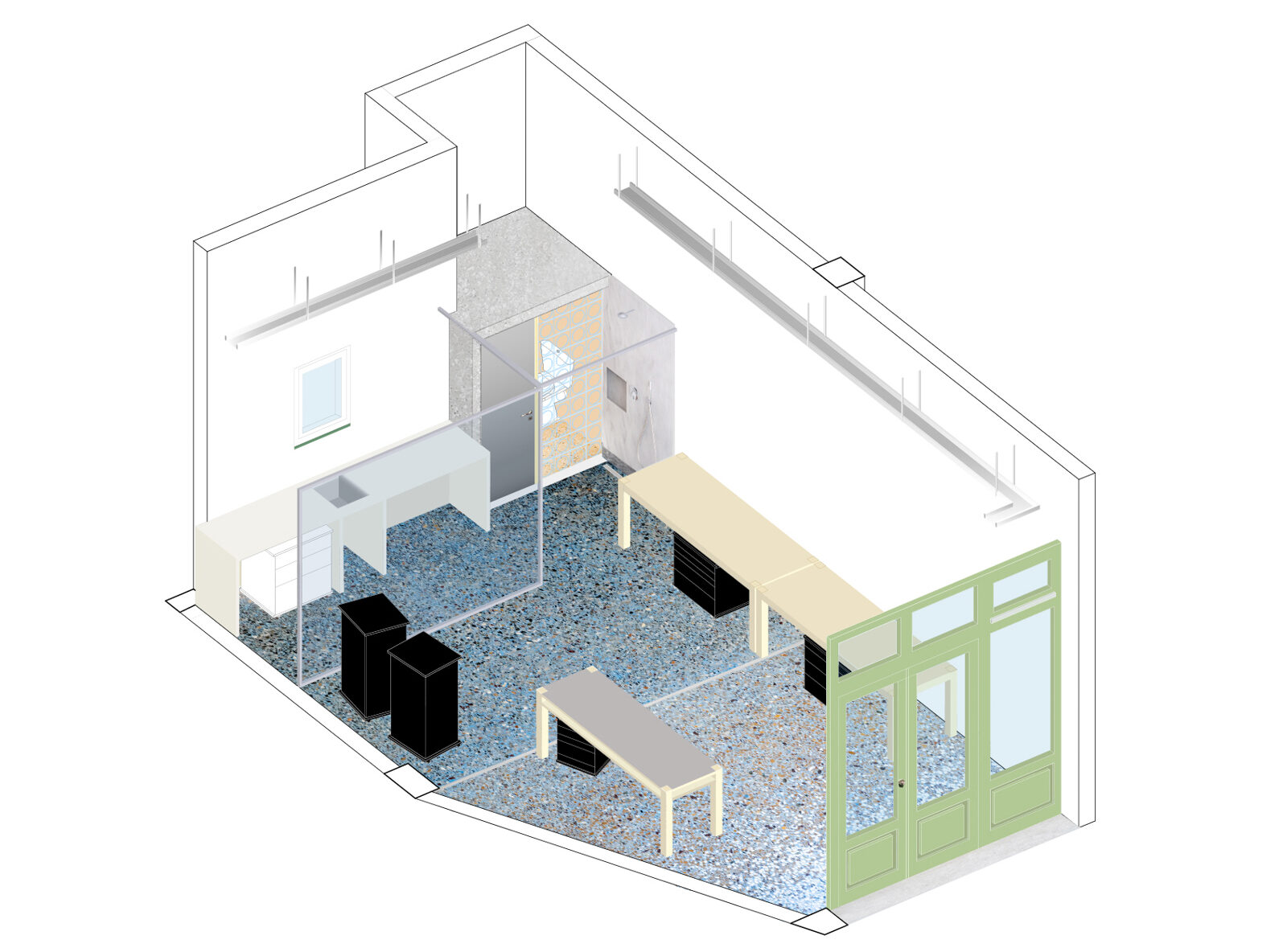
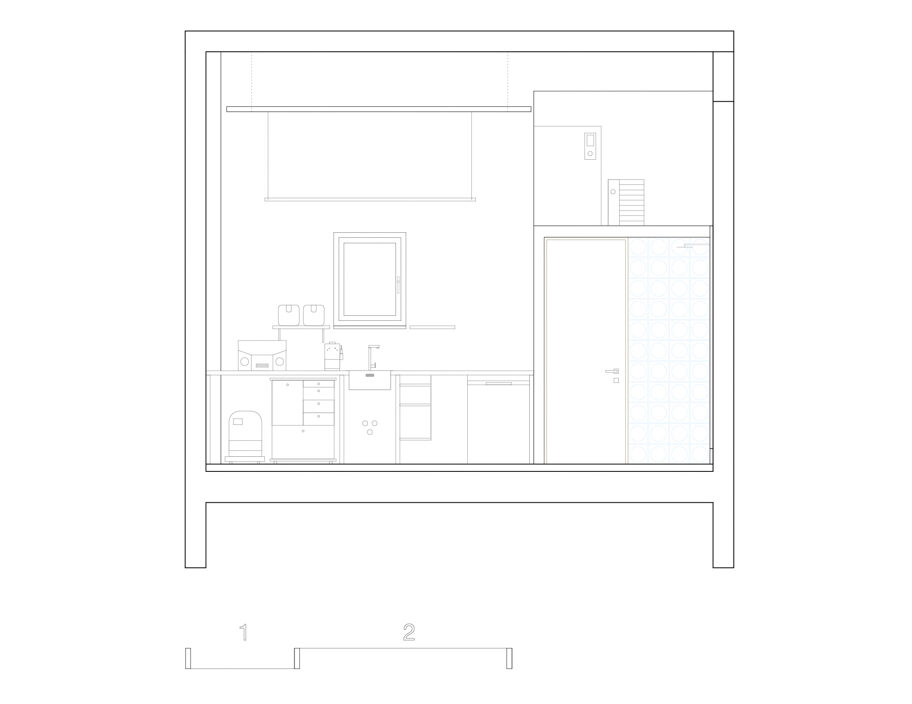
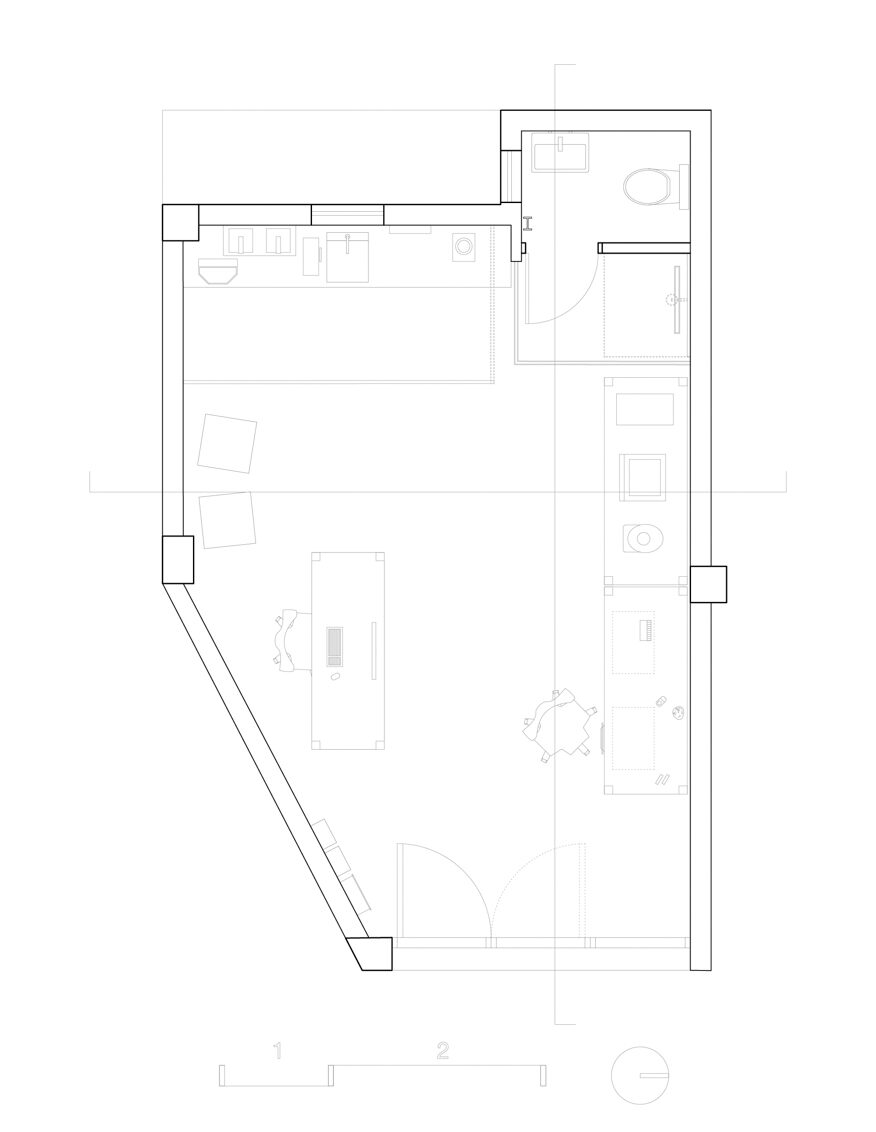
Facts & Credits
Project Title: Digital Dental Center Chania
Project type: Interiors, Dental Technician Lab
Lab manager: Androulakis Manolis & Tampakos Ioannis, Manager of DDC Athens
Location: Chania, Crete
Area: 32 m2
Status: Completed, 2023 – Space Renovation, 2021
Architectural Design: Studio Nikos Kouklakis
Project Supervison: Studio Nikos Kouklakis
Construction Supervision: Studio Nikos Kouklakis
Interior Design: Digital Dental center Lab Manager & Studio Nikos Kouklakis
Terrazzo Art: FIllis Giorgos
Placement of Glass Blocks: Tsixlakis Nektarios
Electro-mechanical study: Giakamidis Thodoris & Psarakis Manolis
Carpentery Work: Platsakis Vasilis
Text by: Czaja Rieke, assisted by Tsamasirou Efstratia
Photography: Studio Nikos Kouklakis
READ ALSO: DUNA in the district of Canillas, Madrid | by gon architects
