Danai Dios Architecture took over the design of a two storeys office space. The architects were asked to create a warm welcoming space, for the logistics company to house its new offices. The architects employed a colour scheme consisting of oak wood surfaces and ceppo di gre marble in a neutral white background.
-text by the authors
The two-floor office space with a total area of 170 m2, consists of the entrance, reception area, a closed office space and a small kitchenette and toilet on the ground floor and a conference area, an executive office, a library, and toilet on the 1st floor. The architects were asked to create a warm welcoming space, for the logistics company to house its new offices.
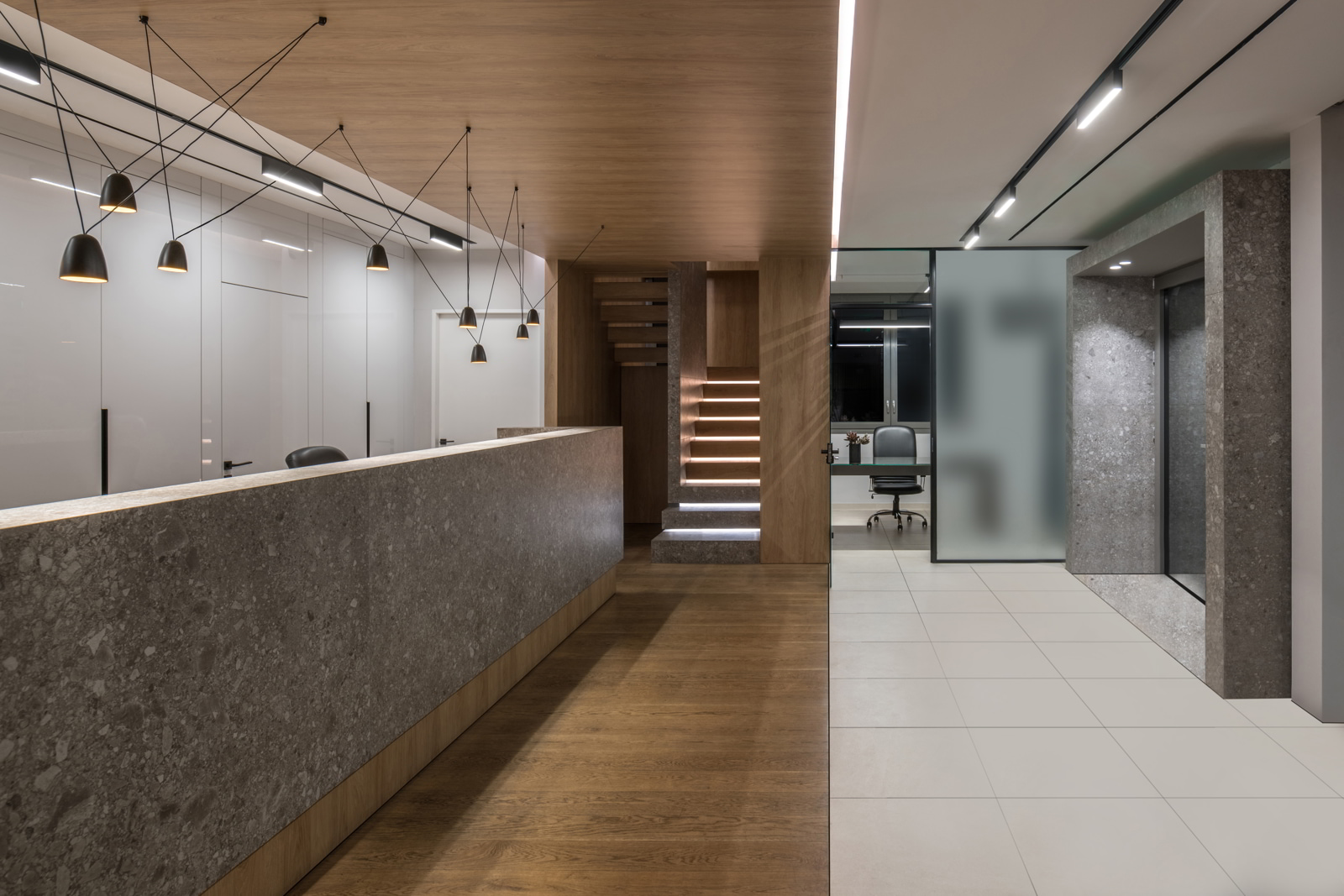
As we walk through the entrance box on the ground floor, we find the monolithic structure of the reception desk that prevails in the office entrance space. Around it wraps the wooden volume containing the reception desk and staircase, which also extends to the top floor. This wooden box is the main element which penetrates the whole structure on both floors, around which the rest of the office spaces are found. Sometimes as a plain veneer surface while elsewhere as wooden louvers, this wooden box guides the visitors and gives a cosy and inviting ambience to the whole interior.
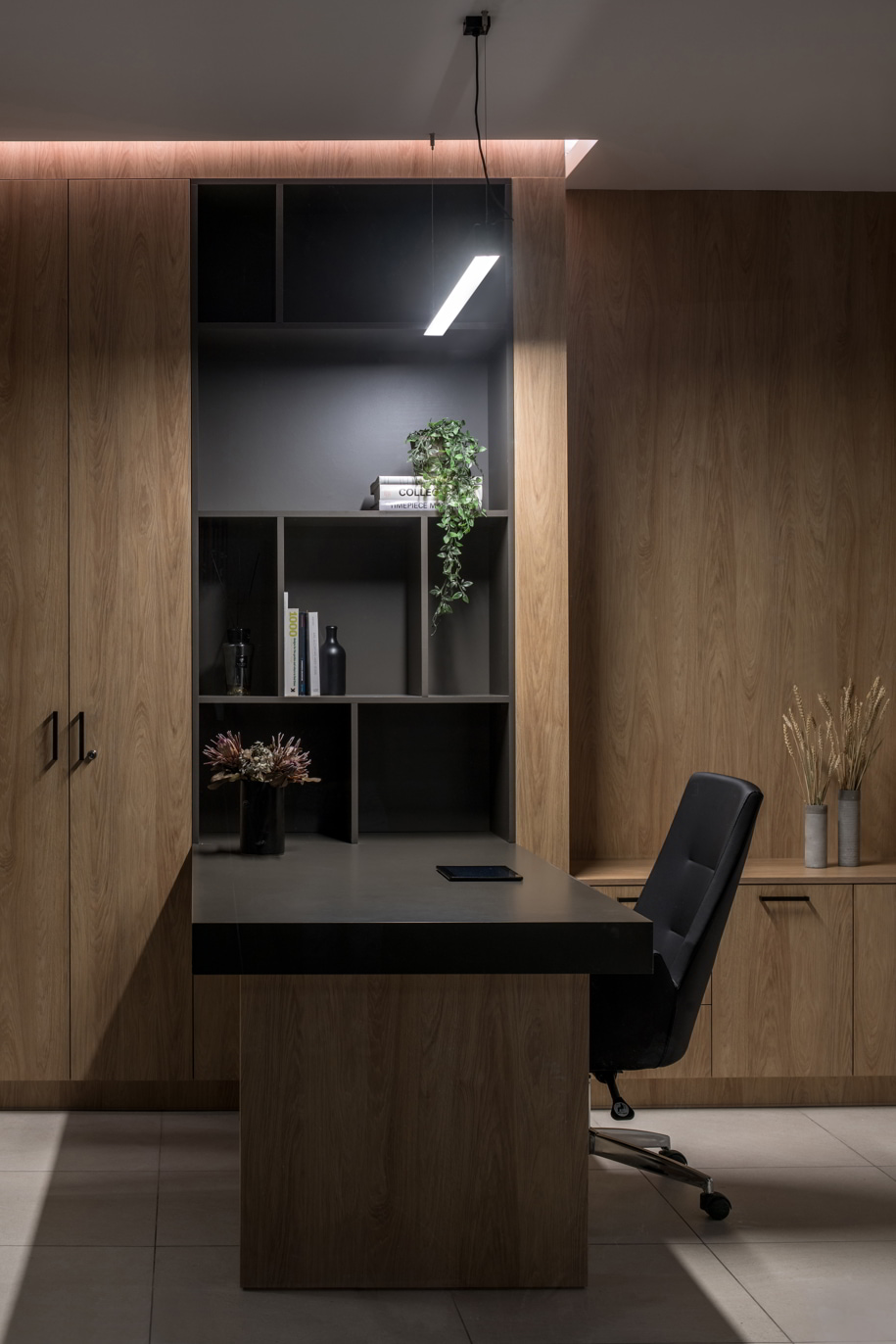
The architects employed a colour scheme consisting of oak wood surfaces and ceppo di gre marble in a neutral white background. The furniture and materials were carefully selected to create a minimal and harmonious interior. Led strip lighting is placed in between the main volumes of the space and the staircase, to intensify the lightness of the whole structure and separate the different materials.
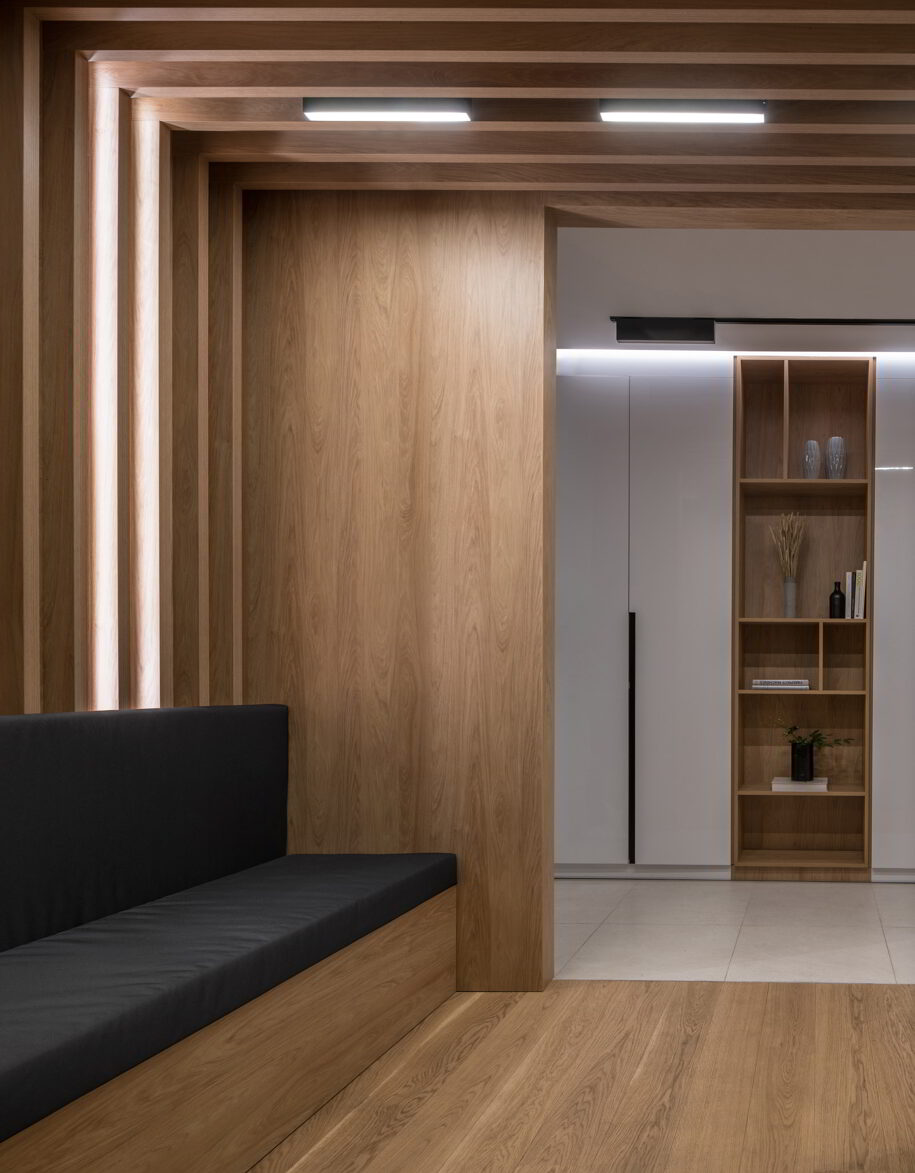
The big glass windows overlooking the company exterior grounds lighten all the spaces.
Facts & Credits
Project title: Logistics office interior
Project type: Interior design
Project location: Korinthos
Architecture: Danai Dios Architecture
Associate Architect: Adriana Voutsina
Photography: George Sfakianakis
Το γραφείο Danai Dios Architecture ανέλαβε τον σχεδιασμό ενός διώροφου γραφείου. Ζητήθηκε από τους αρχιτέκτονες να δημιουργήσουν ένα ζεστό και φιλόξενο χώρο για τα νέα γραφείο μιας εταιρείας logistics. Οι αρχιτέκτονες χρησιμοποίησαν μία χρωματική παλέτα που περιλάμβανει επιφάνειες από ξύλο δρυός και μάρμαρο ceppo di gre που συνομιλούν σε ένα ουδέτερο λευκό φόντο.
-κείμενο από τους δημιουργούς
Ο διώροφος χώρος γραφείου συνολικής επιφάνειας 170 m2, αποτελείται από την είσοδο, το χώρο υποδοχής, ένα κλειστό χώρο γραφείου μια μικρή κουζίνα και τουαλέτα στο ισόγειο και χώρο συνεδριάσεων, γραφείο στελεχών, βιβλιοθήκη και τουαλέτα στον 1ο όροφο. Ζητήθηκε από τους αρχιτέκτονες να δημιουργήσουν έναν ζεστό φιλόξενο χώρο, ώστε η εταιρεία logistics να στεγάσει τα νέα της γραφεία.
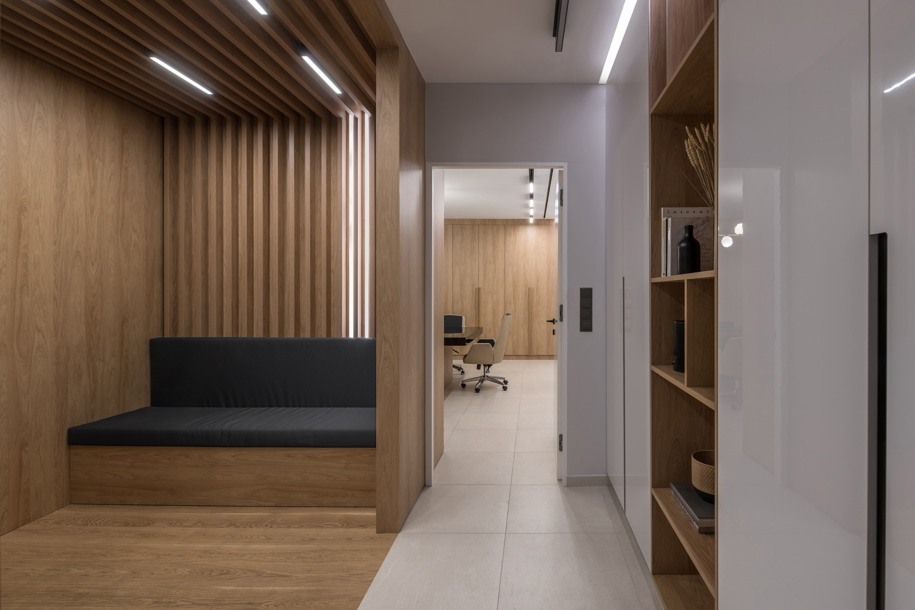
Καθώς μπαίνουμε μέσα από το κουτί της εισόδου στο ισόγειο, βρίσκουμε το έπιπλο υποδοχής με την μονολιθική του δομή να κυριαρχεί στο χώρο. Μαζί με τη σκάλα που εκτείνεται έως τον τελευταίο όροφο, τοποθετούνται διακριτά σε ένα ξύλινο κουτί. Αυτό το κουτί είναι το κύριο στοιχείο που διεισδύει σε όλη την κατασκευή και στους δύο ορόφους, γύρω από το οποίο βρίσκονται οι υπόλοιποι χώροι γραφείων. Μερικές φορές ως μια απλή επιφάνεια καπλαμά ενώ αλλού ως ξύλινες περσίδες, αυτό το ξύλινο κουτί καθοδηγεί τους επισκέπτες και δίνει μια ζεστή και φιλόξενη ατμόσφαιρα σε όλο το εσωτερικό.
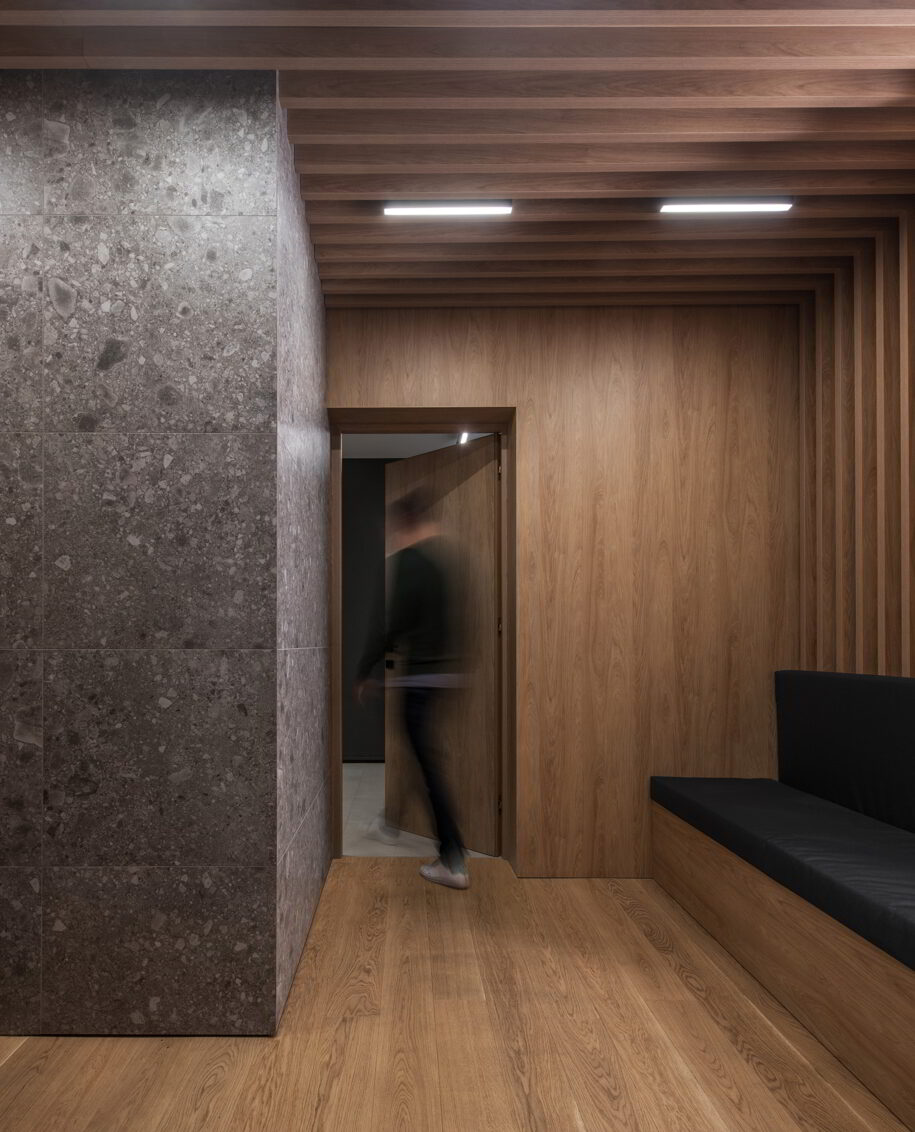
Οι αρχιτέκτονες χρησιμοποίησαν μια παλέτα υλικών που αποτελείται από ξύλο δρυός και μάρμαρο ceppo di gre σε ουδέτερο λευκό φόντο. Τα έπιπλα και τα υλικά επιλέχθηκαν προσεκτικά για να δημιουργήσουν ένα minimal και αρμονικό εσωτερικό σχεδιασμό. Γραμμικός φωτισμός τοποθετείται μεταξύ των κύριων όγκων του χώρου και της σκάλας, για να εντείνει την ελαφρότητα ολόκληρης της κατασκευής και να διαχωρίσει τα διάφορα υλικά.
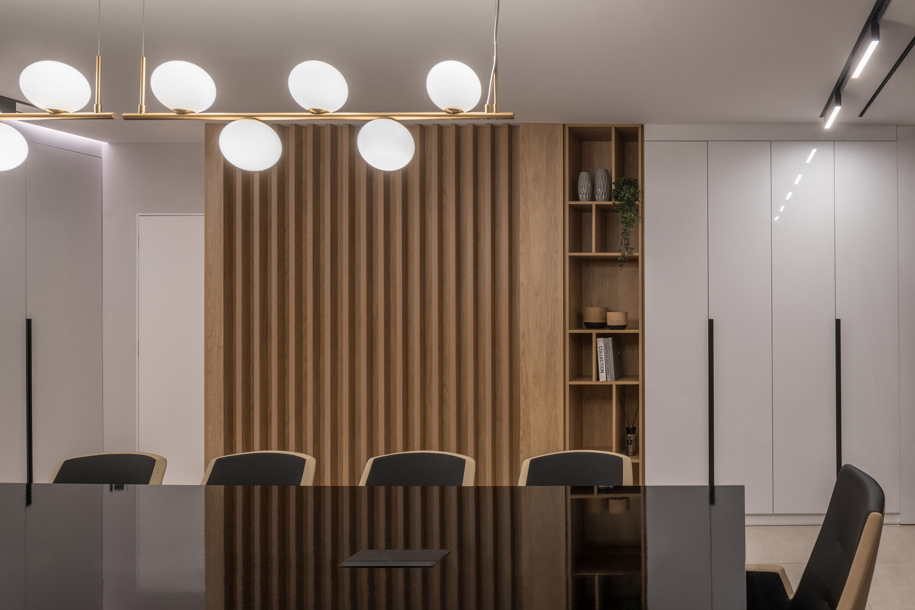
Τα μεγάλα ανοίγματα με θέα στον εξωτερικό χώρο της εταιρείας φωτίζουν όλους τους χώρους.
Στοιχεία έργου
Τίτλος έργου: Σχεδιασμός γραφείων εταιρείας logistics
Τύπος έργου: Εσωτερικός σχεδιασμός
Τοποθεσία έργου: Κόρινθος
Αρχιτεκτονική: Danai Dios Architecture
Συνεργάτης αρχιτέκτονας: Ανδριάννα Βουτσινά
Φωτογραφίες: Γιώργος Σφακιανάκης
READ ALSO: Completion of existing residence complex in Vagia, Serifos by Fotis Zapantiotis Associated Architects