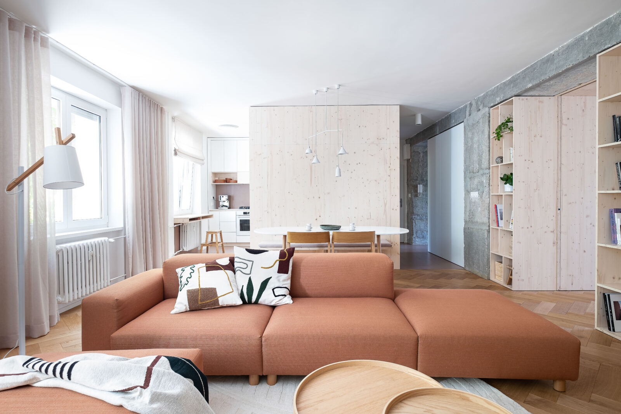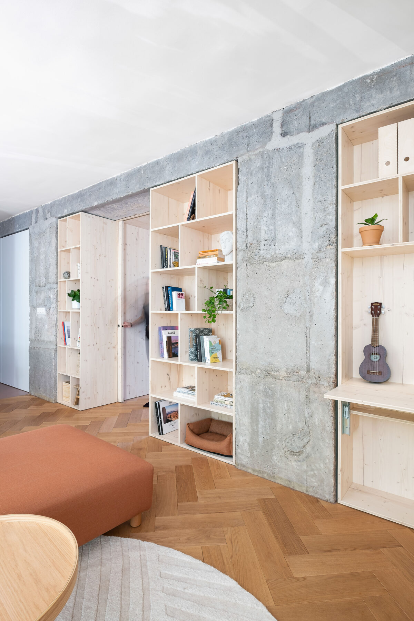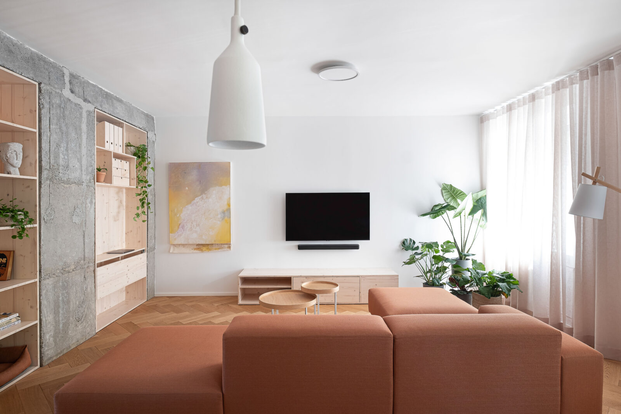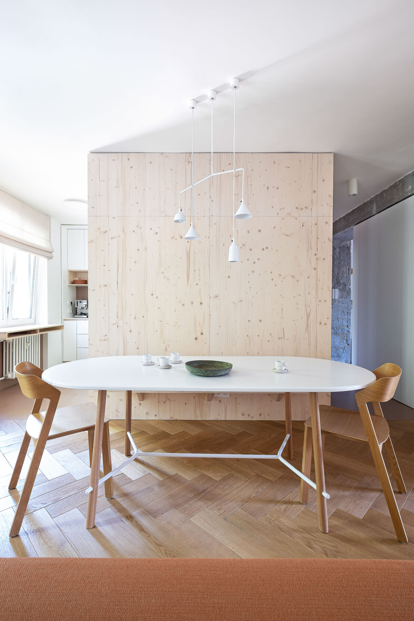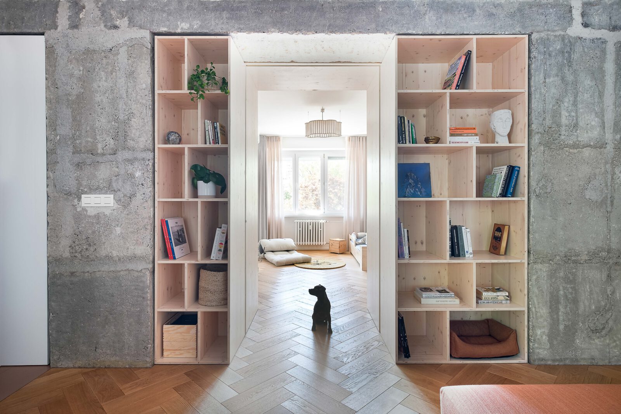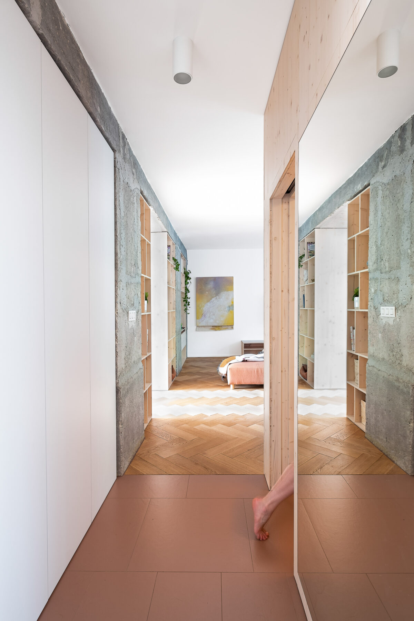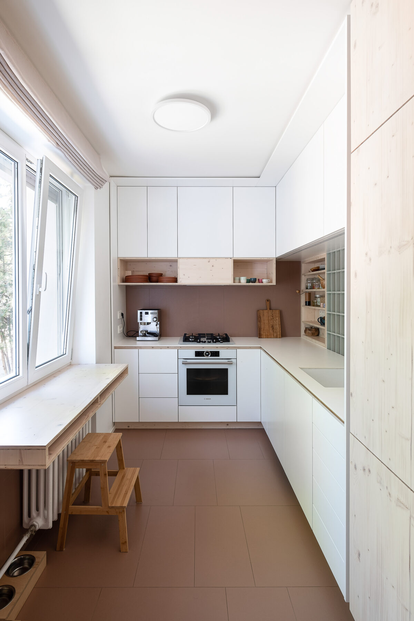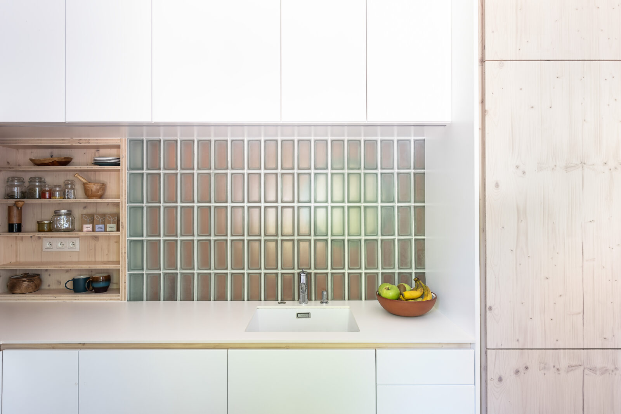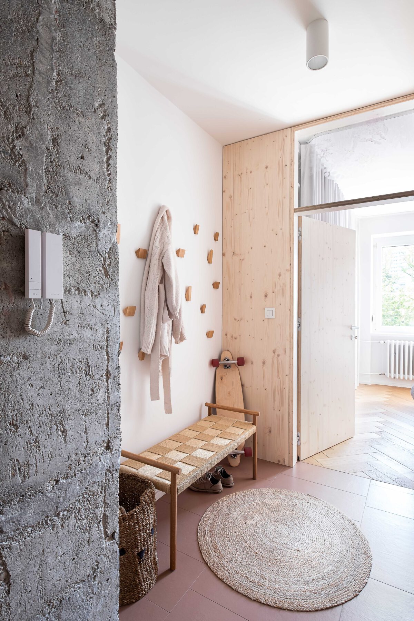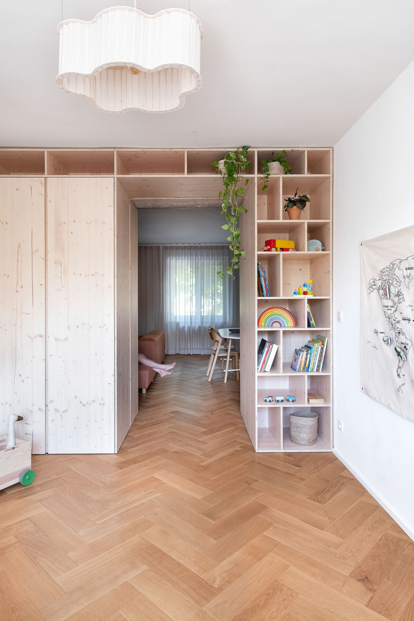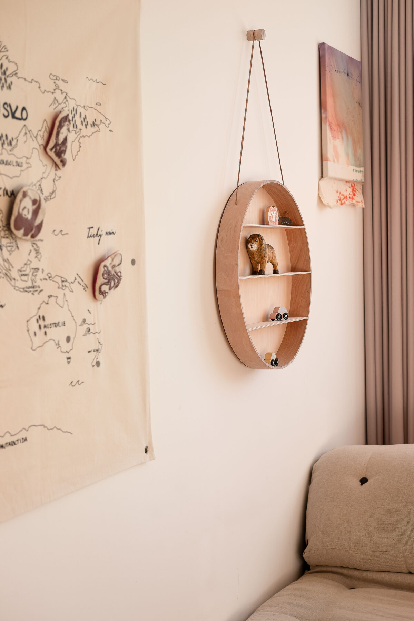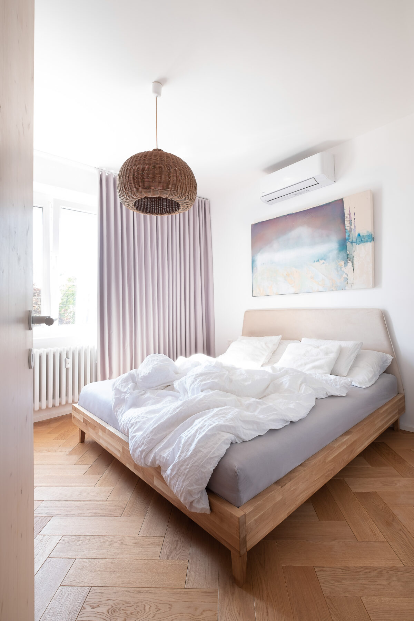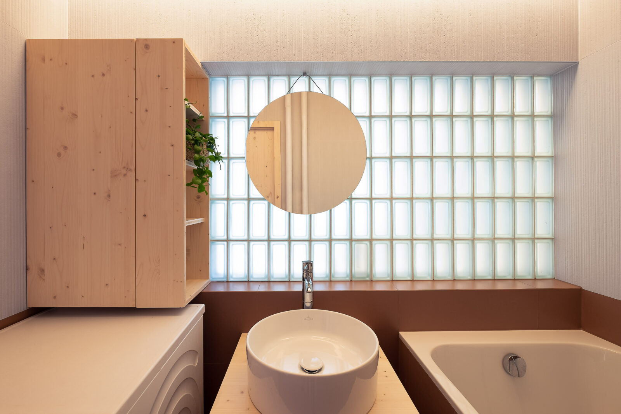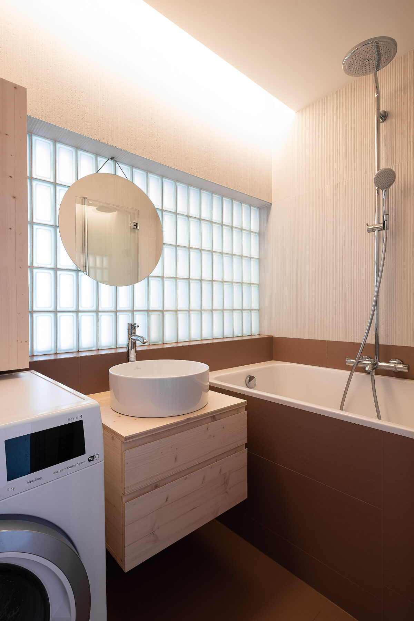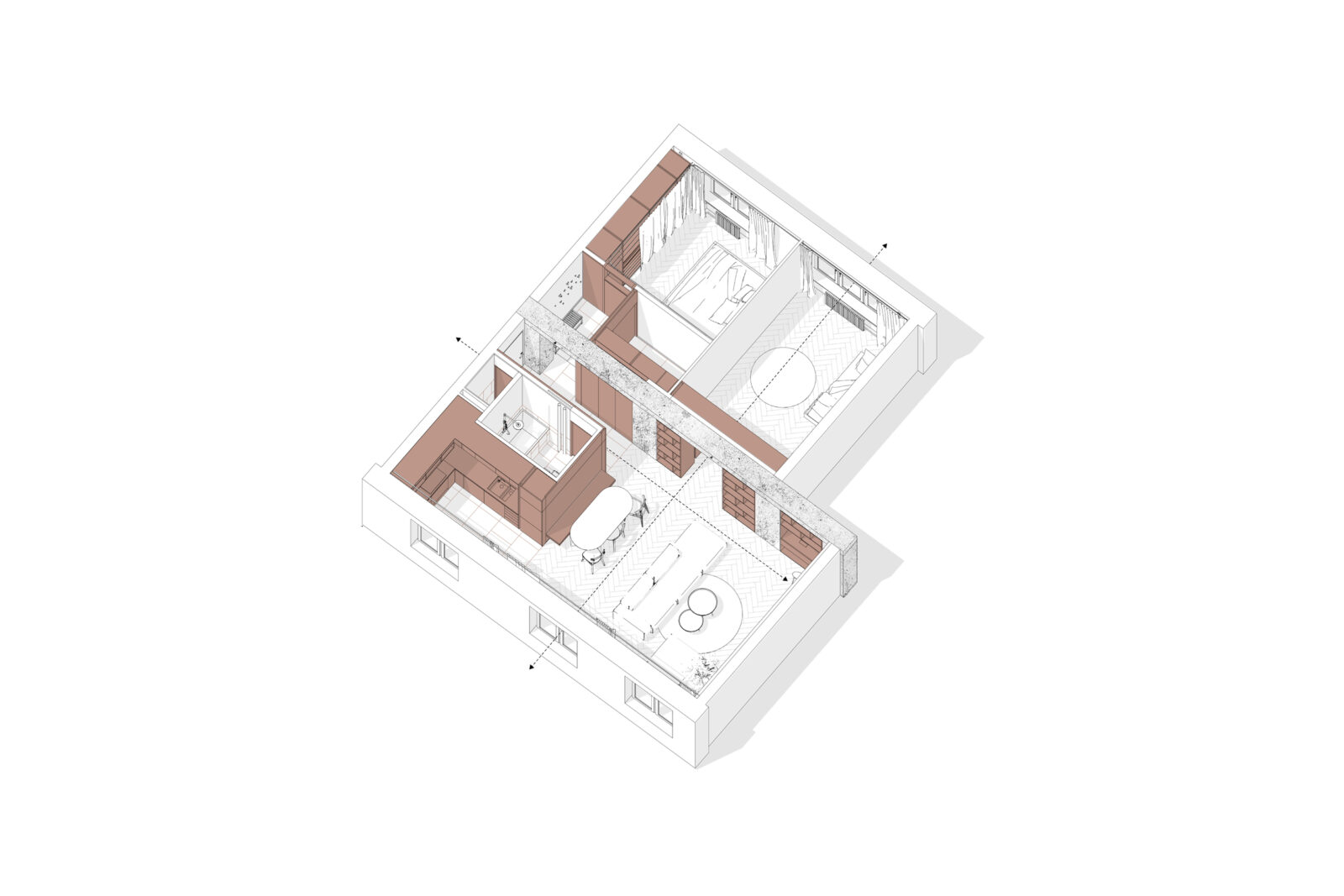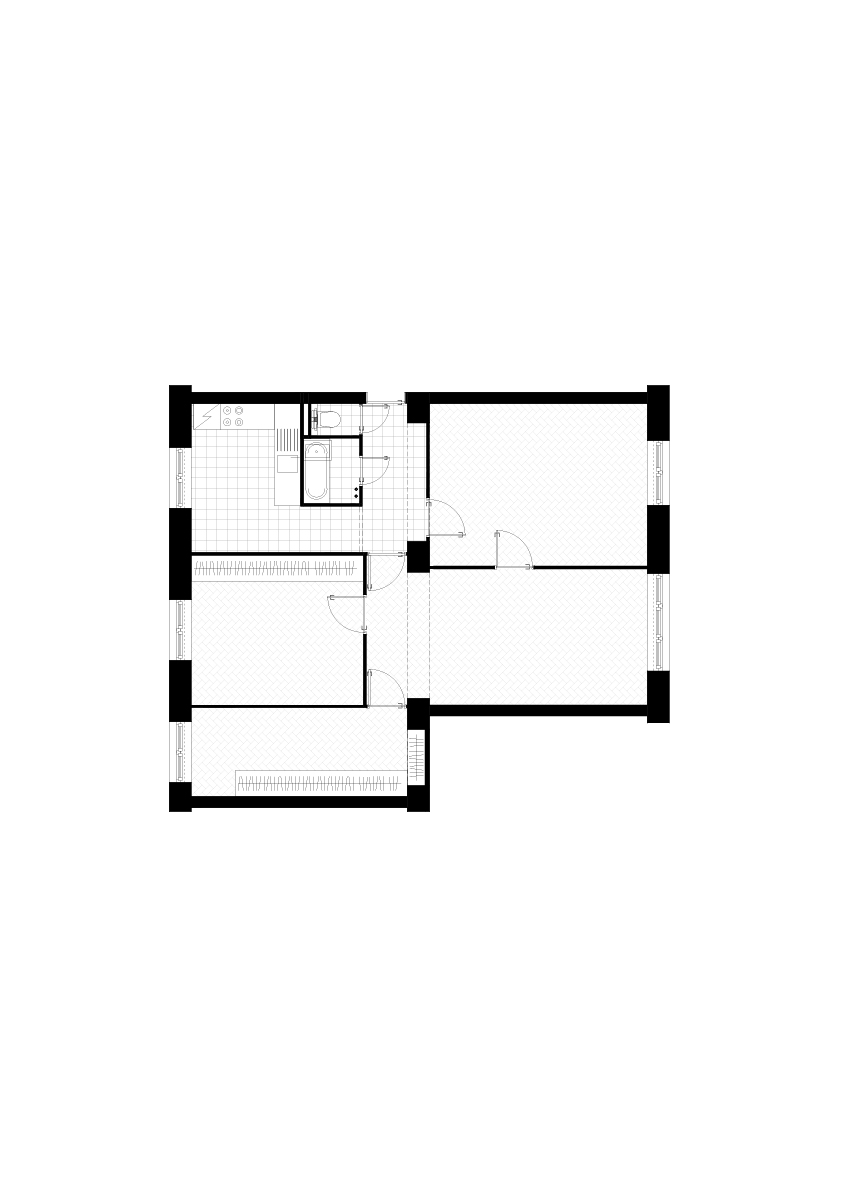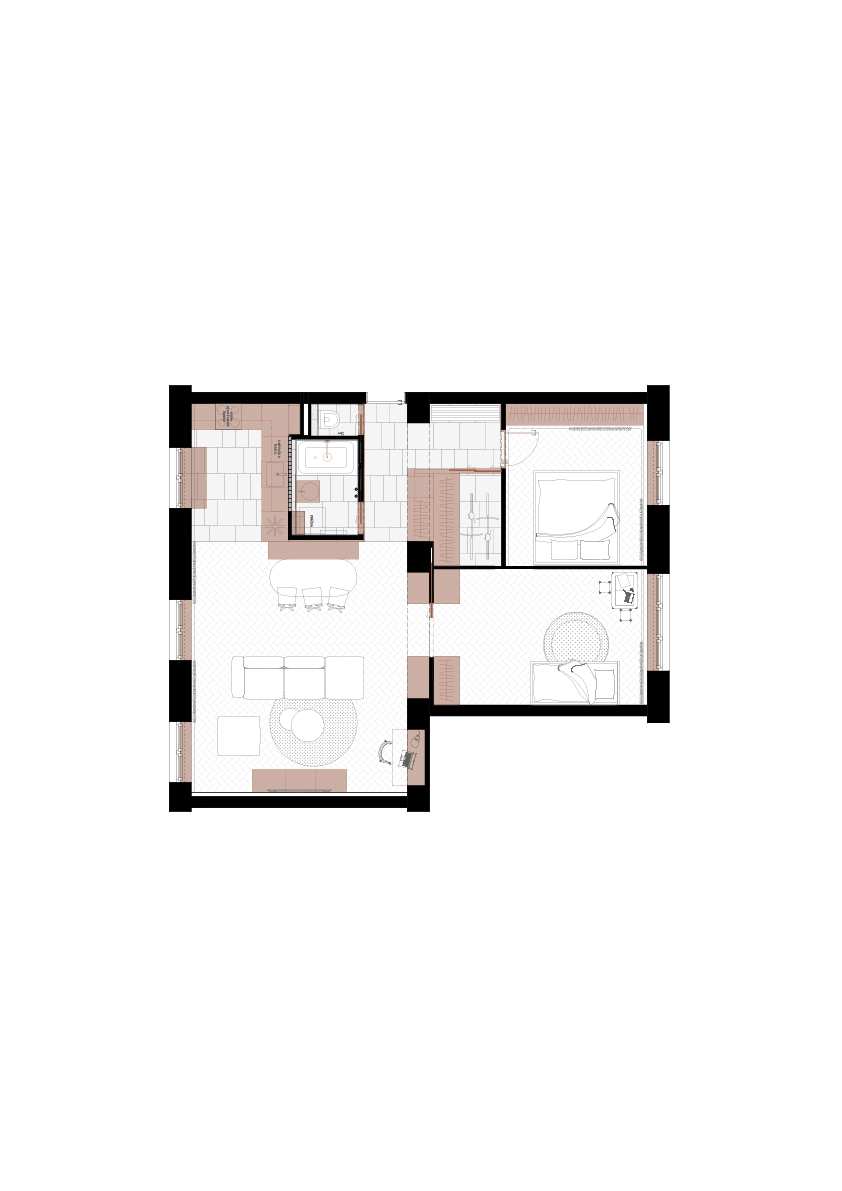A dark 3.5-room apartment on the raised ground floor of a 1960s residential building underwent by atelier 27.9 office what is now a standard process of stripping down the “cellular” layout to its structural elements.
This made it possible to redefine the room arrangement into larger functional units based on intensity of use.
Connecting the living room with the kitchen and dining area, and linking it further with the children’s room, expanded the daytime living zone for a young family to spend shared time indoors.
The goal was to open up cross-views throughout the apartment and to make better use of the potential of the apartment with windows at the level of the surrounding greenery.
The entrance thus gained a view both outward and across the apartment, guided by the exposed structure.
Even with the bedroom door closed, the entry is naturally lit thanks to a transom window with glass artwork by painter Žofia Dubová. Natural light also reaches the bathroom from the kitchen window via translucent glass blocks, without compromising privacy.
Light natural tones, enlivened by earthy terracotta orange, complement the relaxed atmosphere of the home and the sunsets over the vibrant lake.
Facts & Credits
Project title City Lake apartment
Typology Renovation, Interior Design
Location Bratislava
Architecture atelier 27.9
Architects Michaela Pivoňková, Lenka Némethová
Completion 2021
Area 79 m²
Photography Lenka Némethová
Text provided by the architects
READ ALSO: Antetokounbros Store at Athens International Airport | by idiom: studio for architecture
