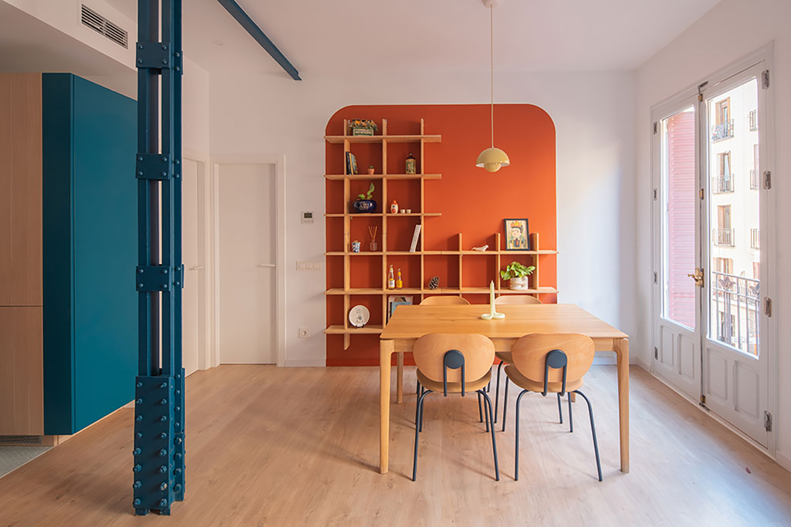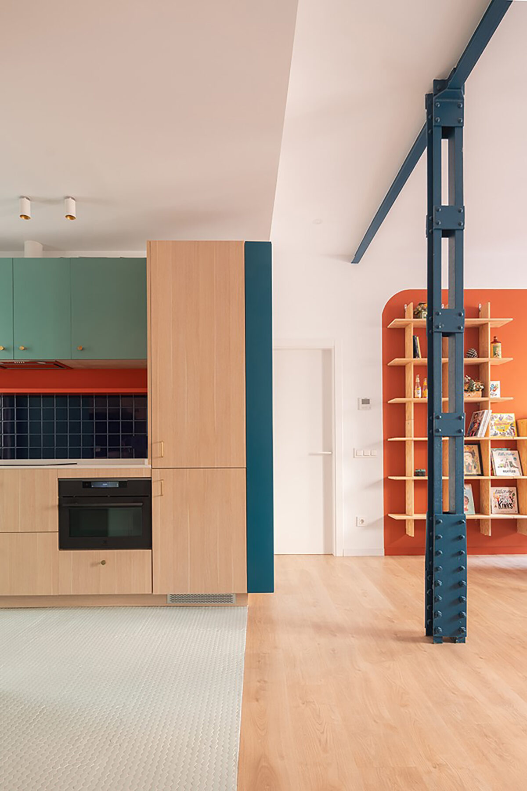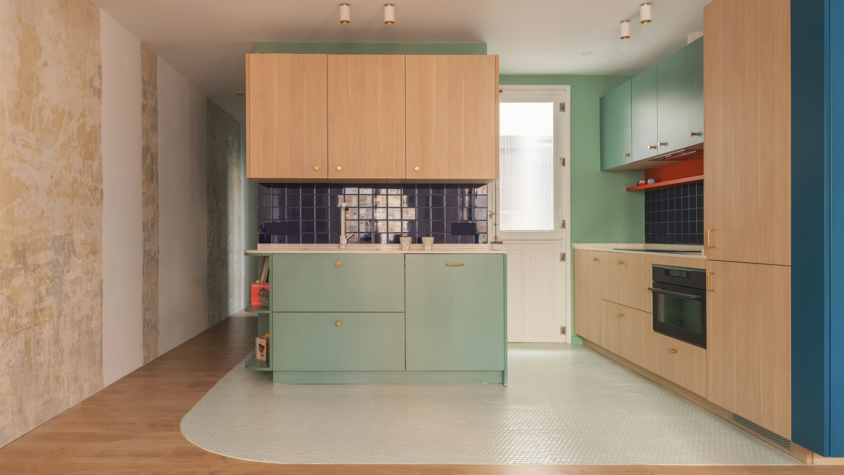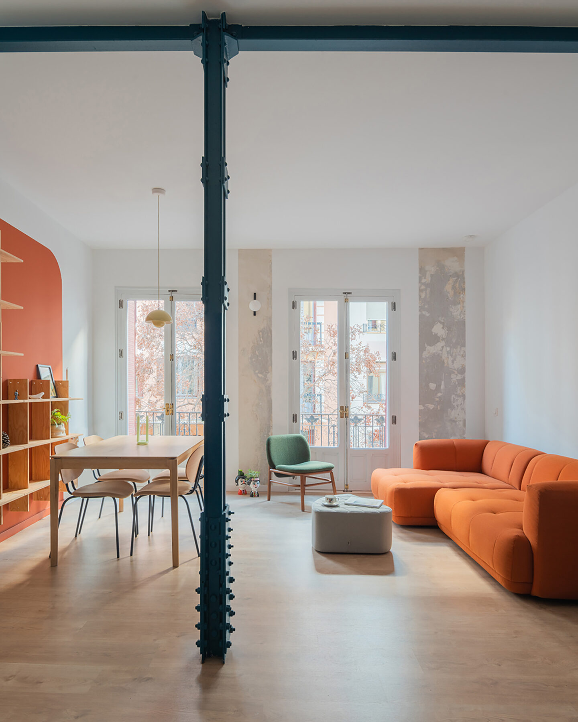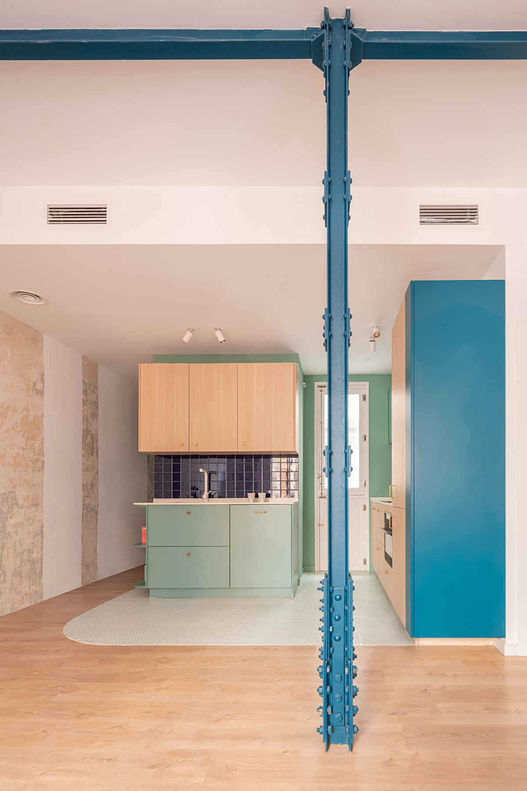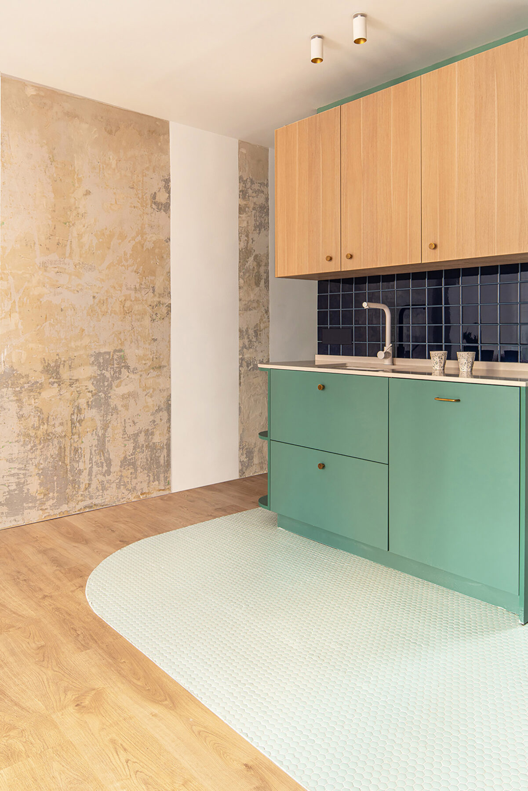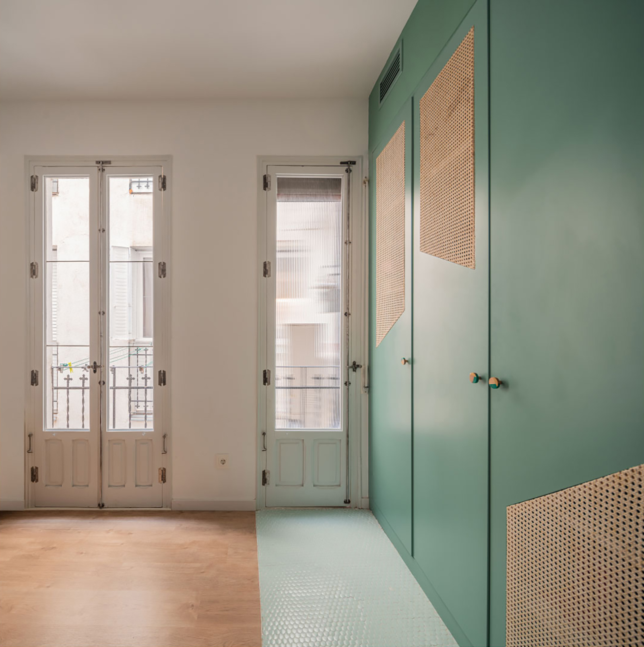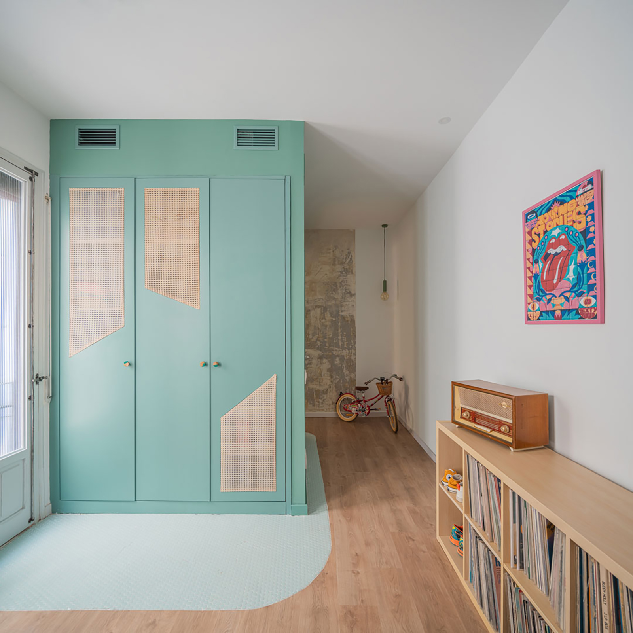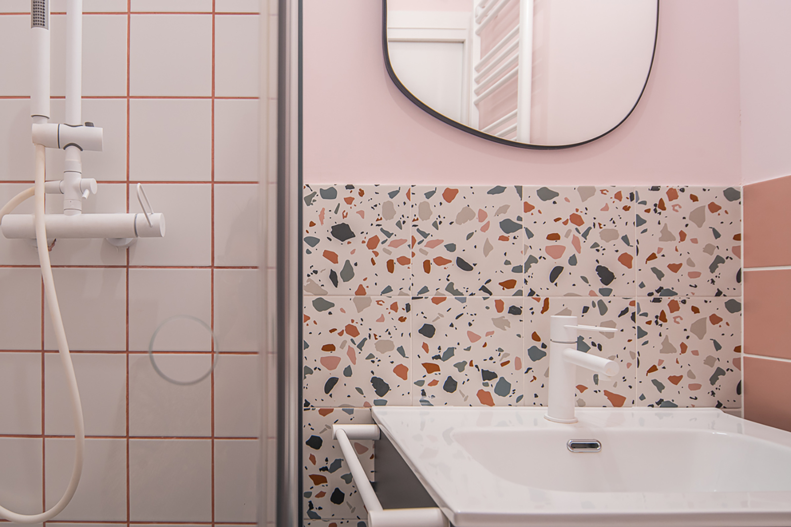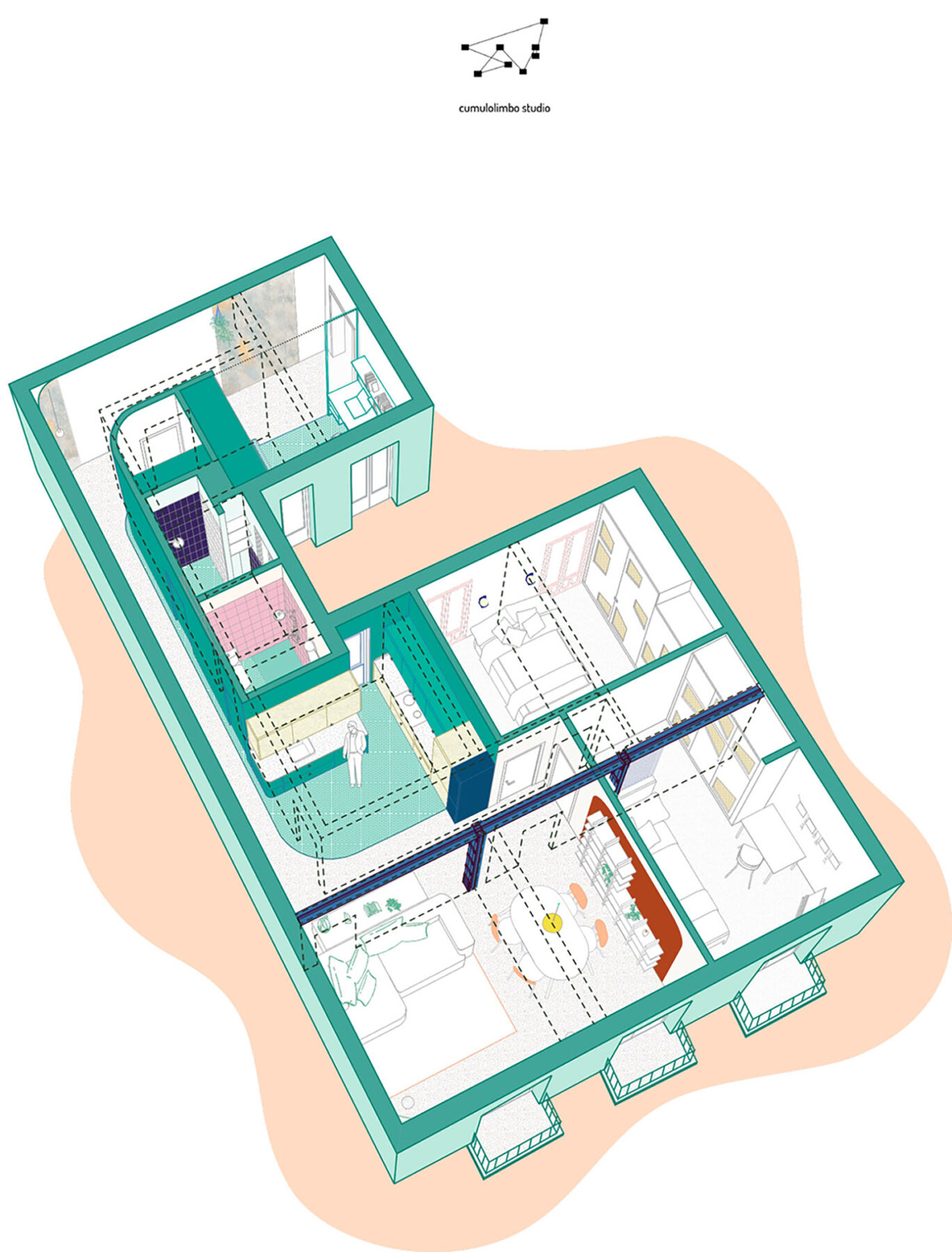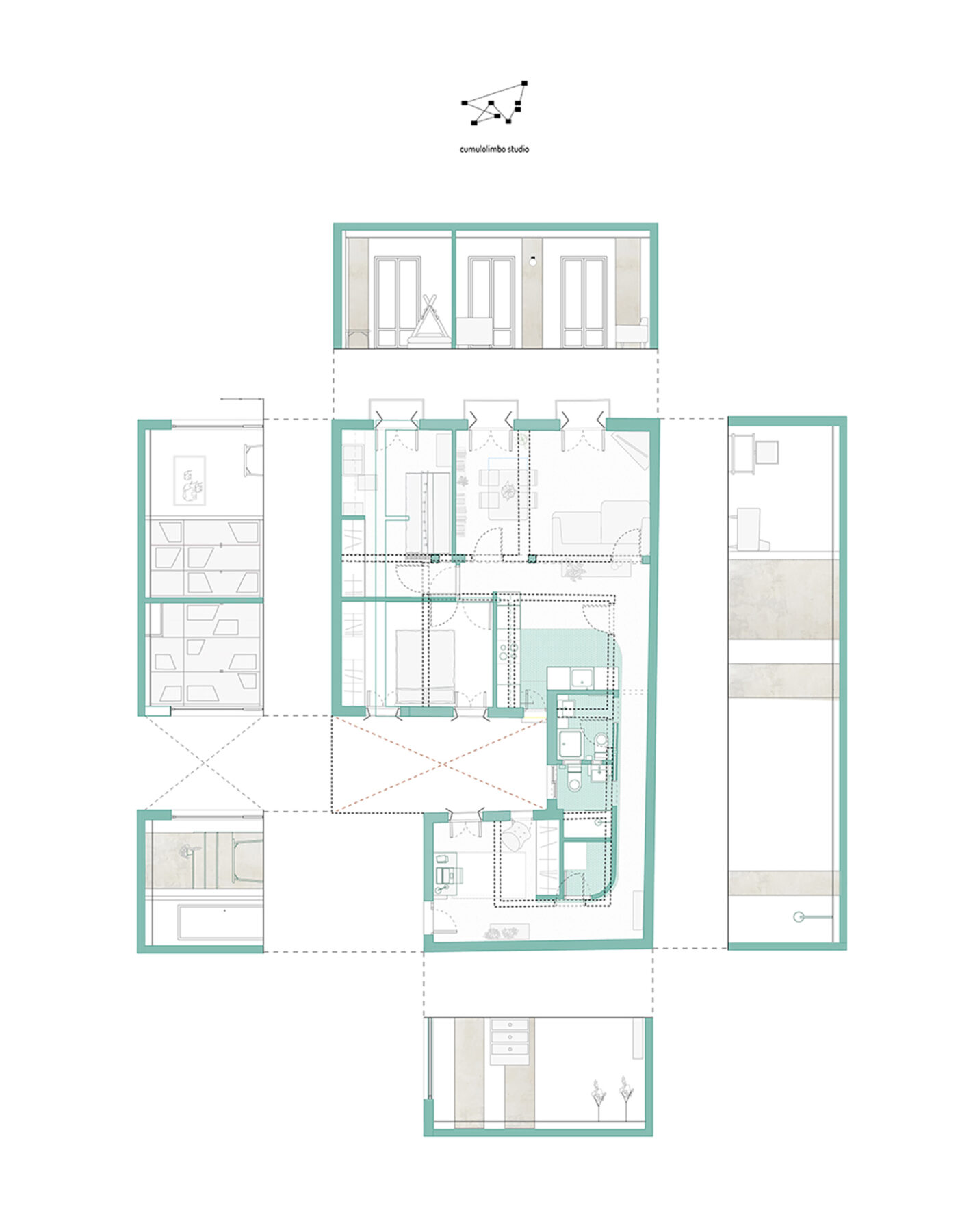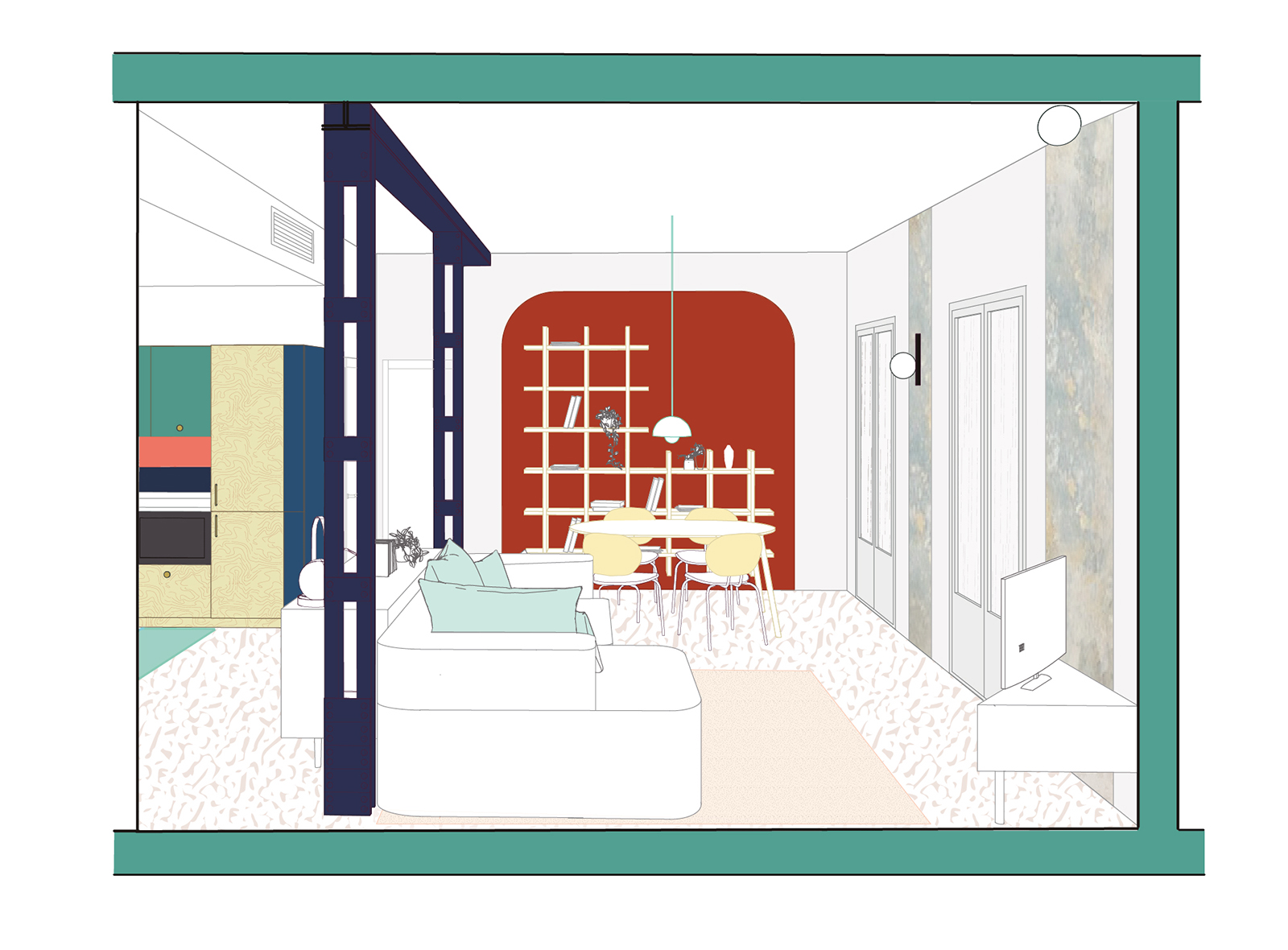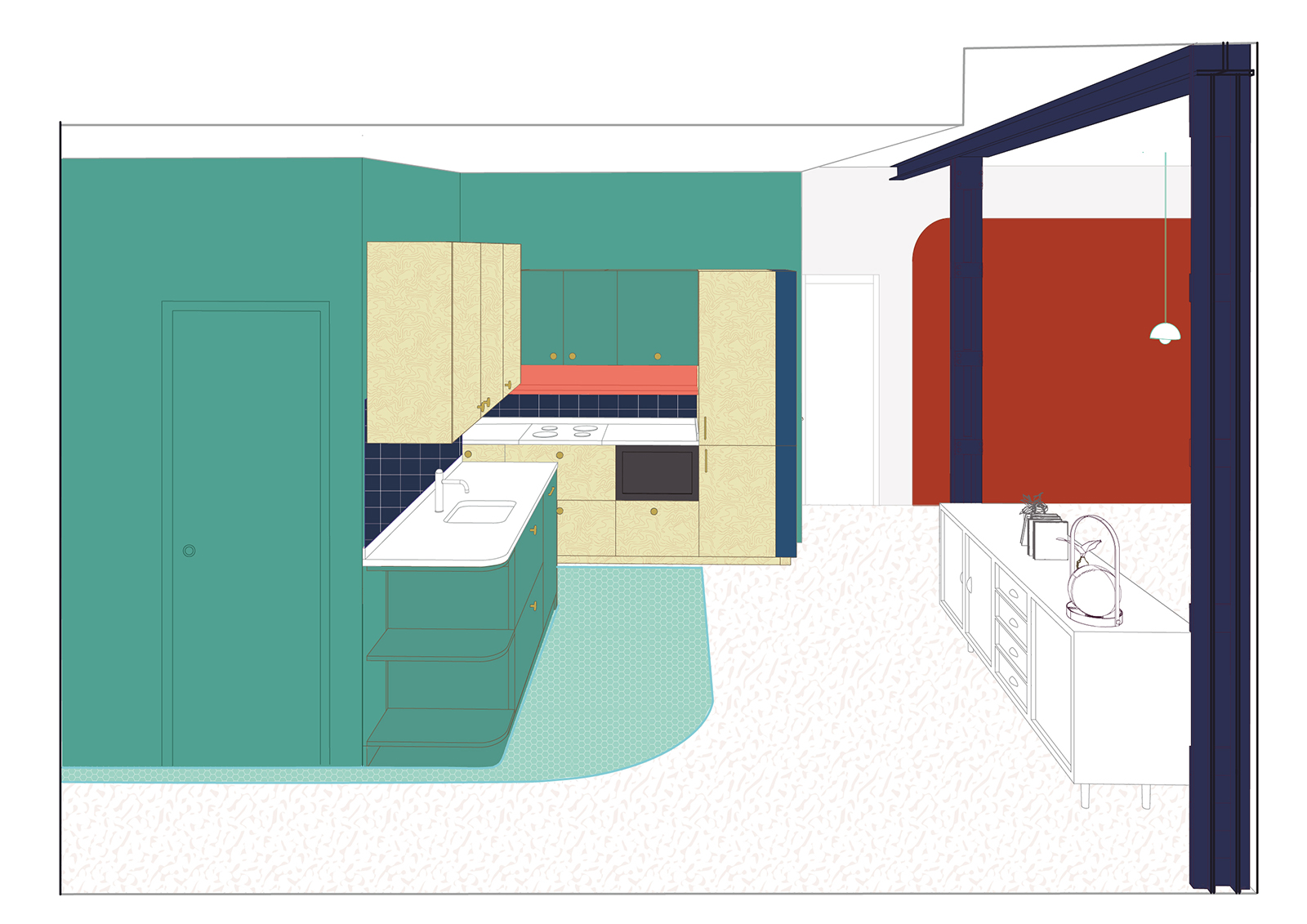Casa Roc accompanies its resident’s wanderings in search of inspiration. Colours and decorative items give rythme to the interior renovation of an existing 19th century apartment, created by Cumulolimbo Studio in Madrid, Spain.
Roberto, a scriptwriter, works at home. His creative method involves moving and walking.
The Roc house organises these comings and goings of his creative process by creating a curvilinear path whose walls reveal the marks of the past.
The strip work, in which the different layers of paint and decorative papers are left visible on the walls of the corridor, gives rhythm and variety to the space.
The aim is not to intervene in certain portions of this late 19th century dwelling, integrating its pre-existence without covering it up.
In this way, the past alternates with the future of the house, and a macula of colours and paint, perfectly delimited by the white areas, accompanies Rober’s walks in search of inspiration.
Under the creative condition of the movement of the strolling scriptwriter, the layout of the Roc house situates the writing work area (a versatile space that is also the entrance, dressing room and storeroom) separated by more than 10 metres from the living-dining room, kitchen and the rest of the rooms, which are also sometimes a library, presentation area or work rest area, making it necessary to generate this displacement or stroll between one and the other pole of the house.
Why else would we situate the studio at the entrance to the house?
Taking advantage of Rober’s necessary wandering, the wet area is concentrated in the centre of this route.
The walls are curved and there is a change of material in the floor (from wooden floorboards to a mosaic of greenish glass pieces) which is also curved, insisting on the importance of the fluid route.
This forms a solid, colourful and compact volume containing the two bathrooms and the kitchen. The movement, therefore, between the two areas is marked by a patterned walk between Pompeian bands and a neutral green cloth that achieves the perfect difference between the two main spaces and generators of the dwelling.
The kitchen space is kept open and connected to the original restored balconies of the façade through which a warm southern light enters.
The original structure is brought to the fore and used as a visual hinge in the living room, with a dark blue, almost black colour scheme. The
choice of colours in the home is warm and cheerful, combining greens and reds with the wood.
The furniture proposal is simple, incorporating itself into the interior architecture in a symbiotic way.
In the living room a 20euros bookshelf dialogues with a high quality design table, between them the transition is produced by the way certain walls are painted, certain portions of the ceilings, certain elements that normally go unnoticed.
Drawings
Axonometric
Plan & Views
Collage
Facts & Credits
Title Casa ROC
Typology Interior, Apartment
Location Madrid, Spain
Area 90 m2
Status Completed, 2022
Architecture Cumulolimbo Studio
Team Natalia Matesanz Ventura, Clara Guixeras Miró, Laura De Torres, Ana Arbona, Paula Lozano
Photography Julio Mesa
Text by the authors
READ ALSO: MO de Movimiento in Madrid | by Lucas Muñoz Muñoz
