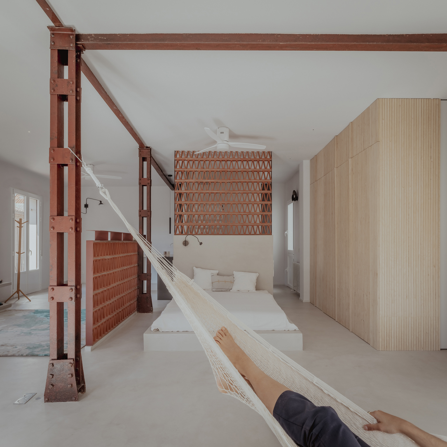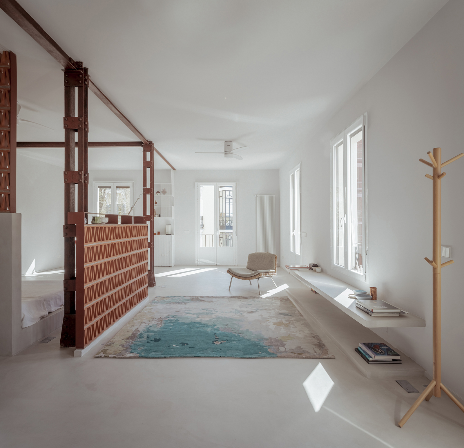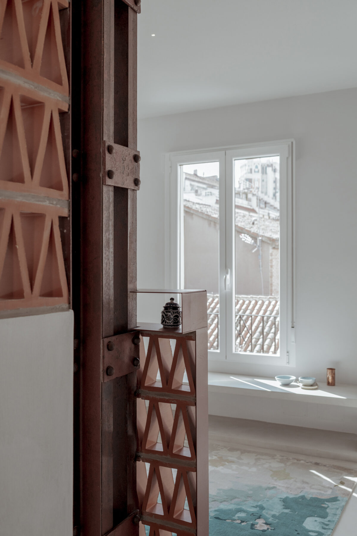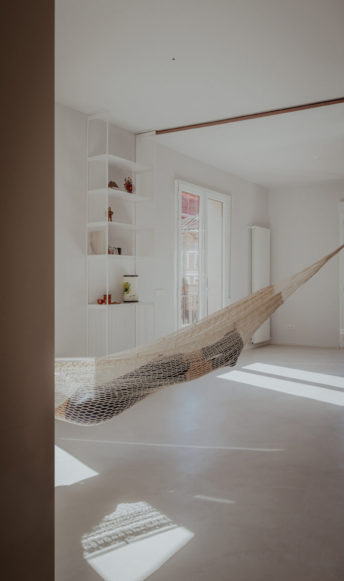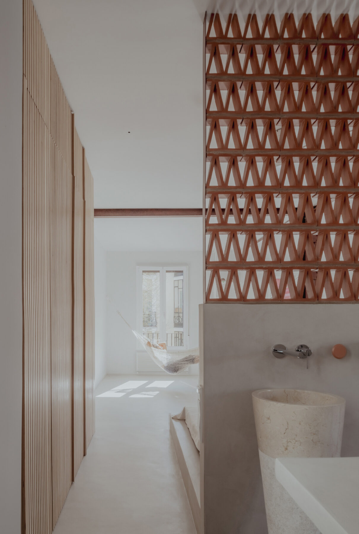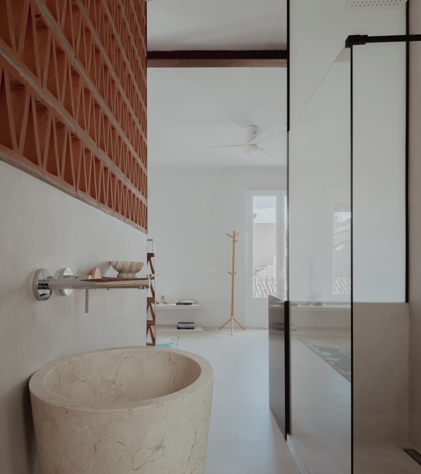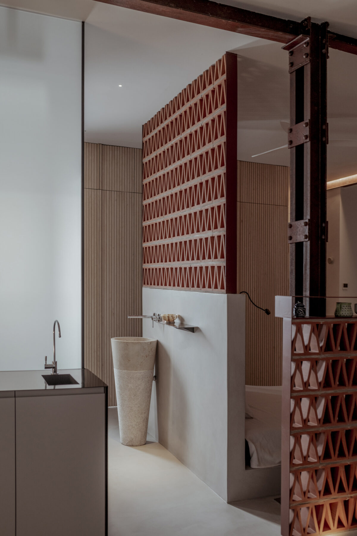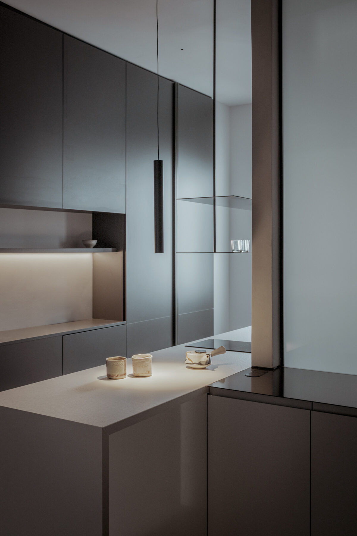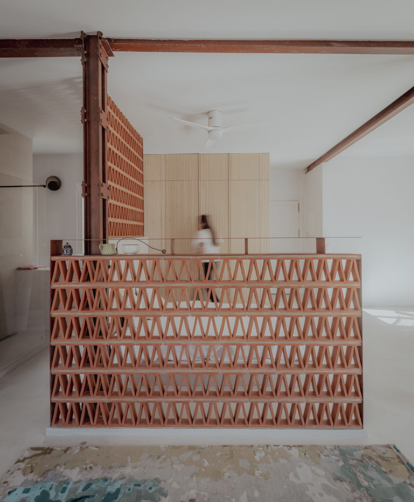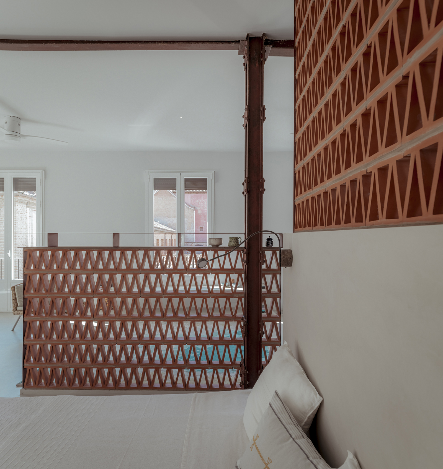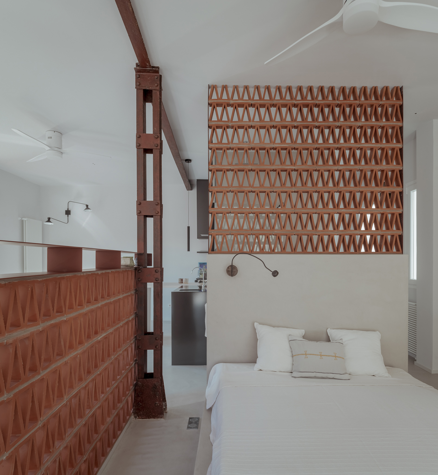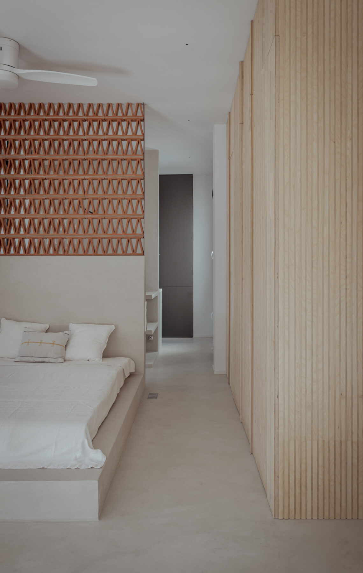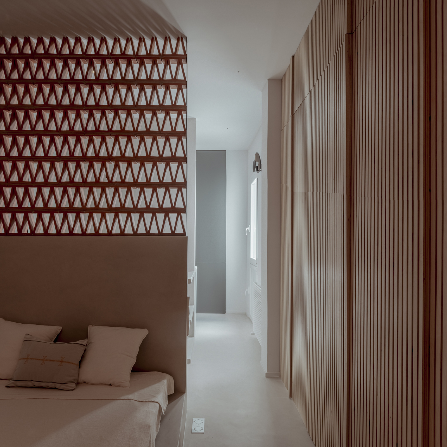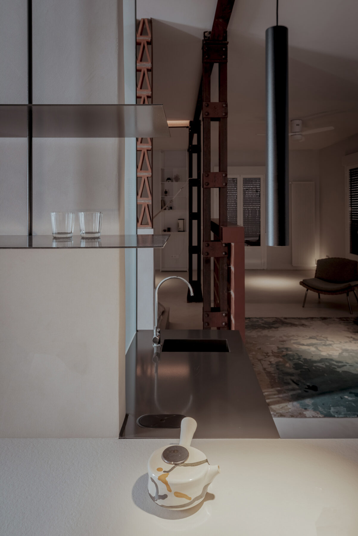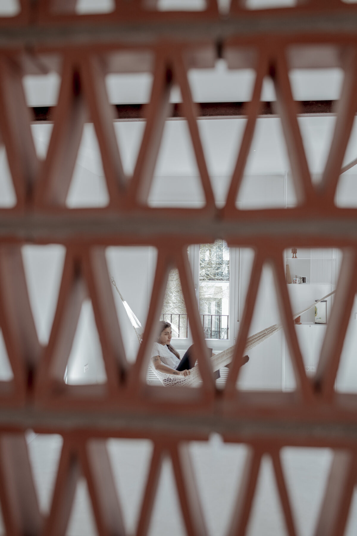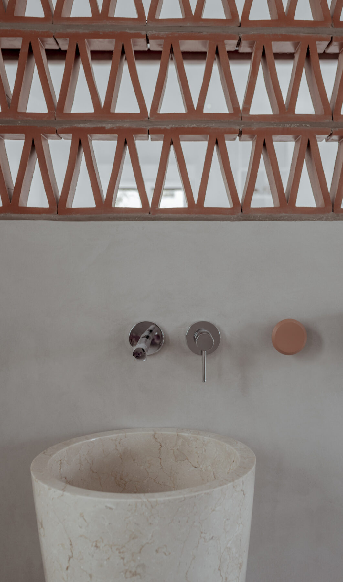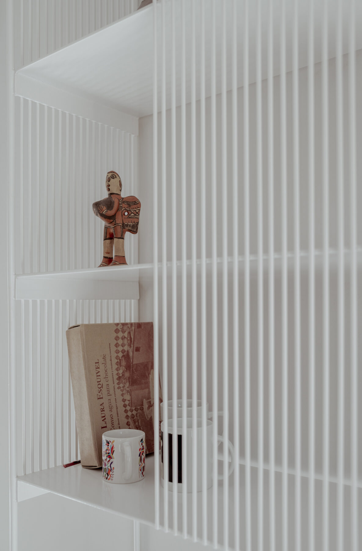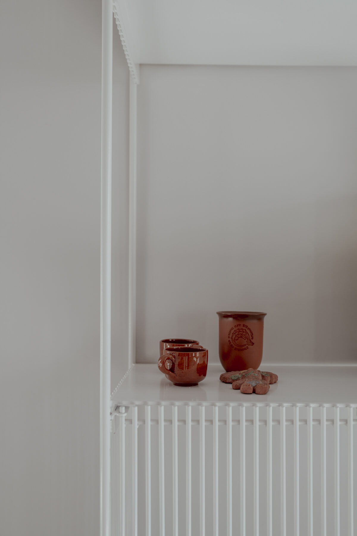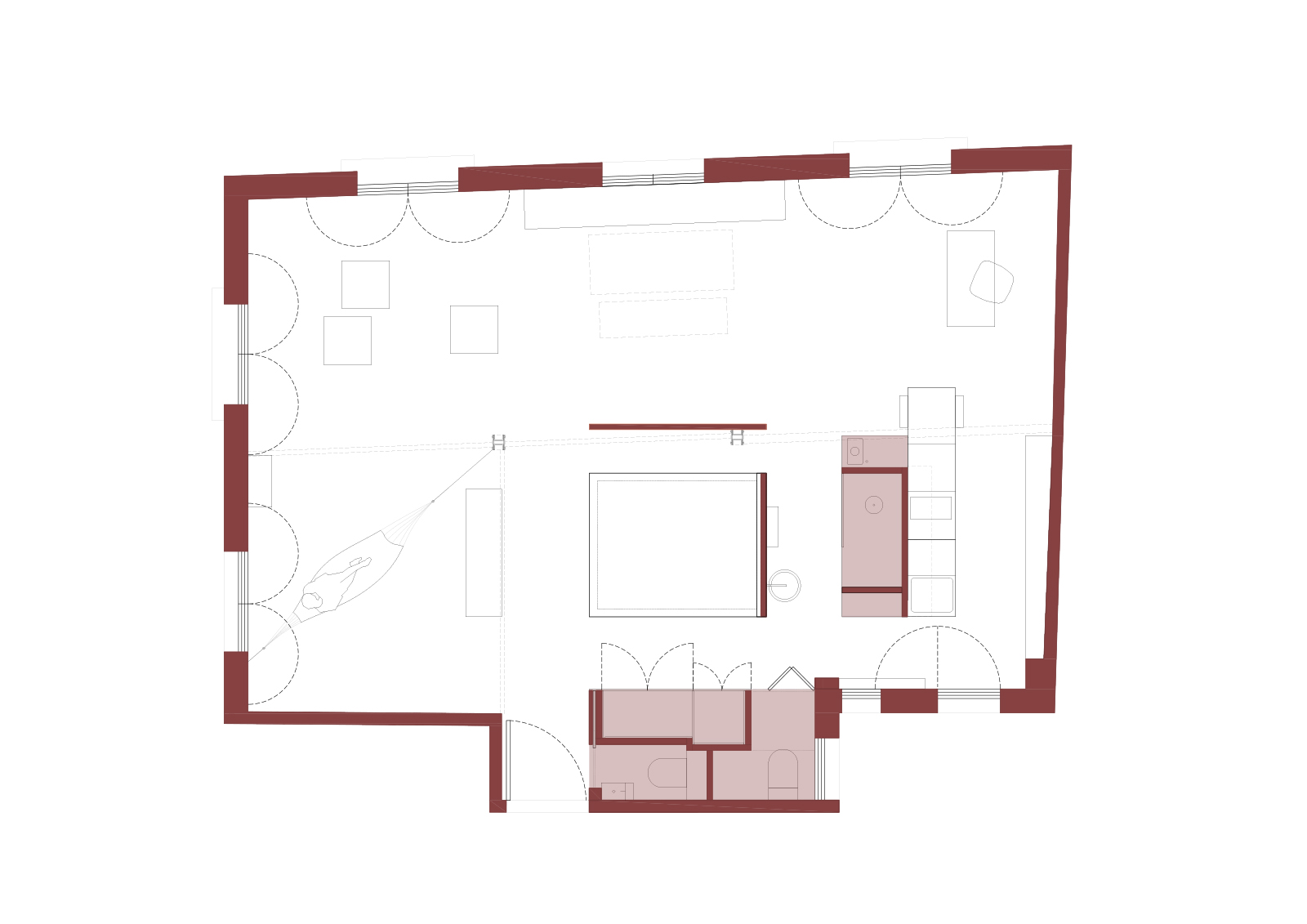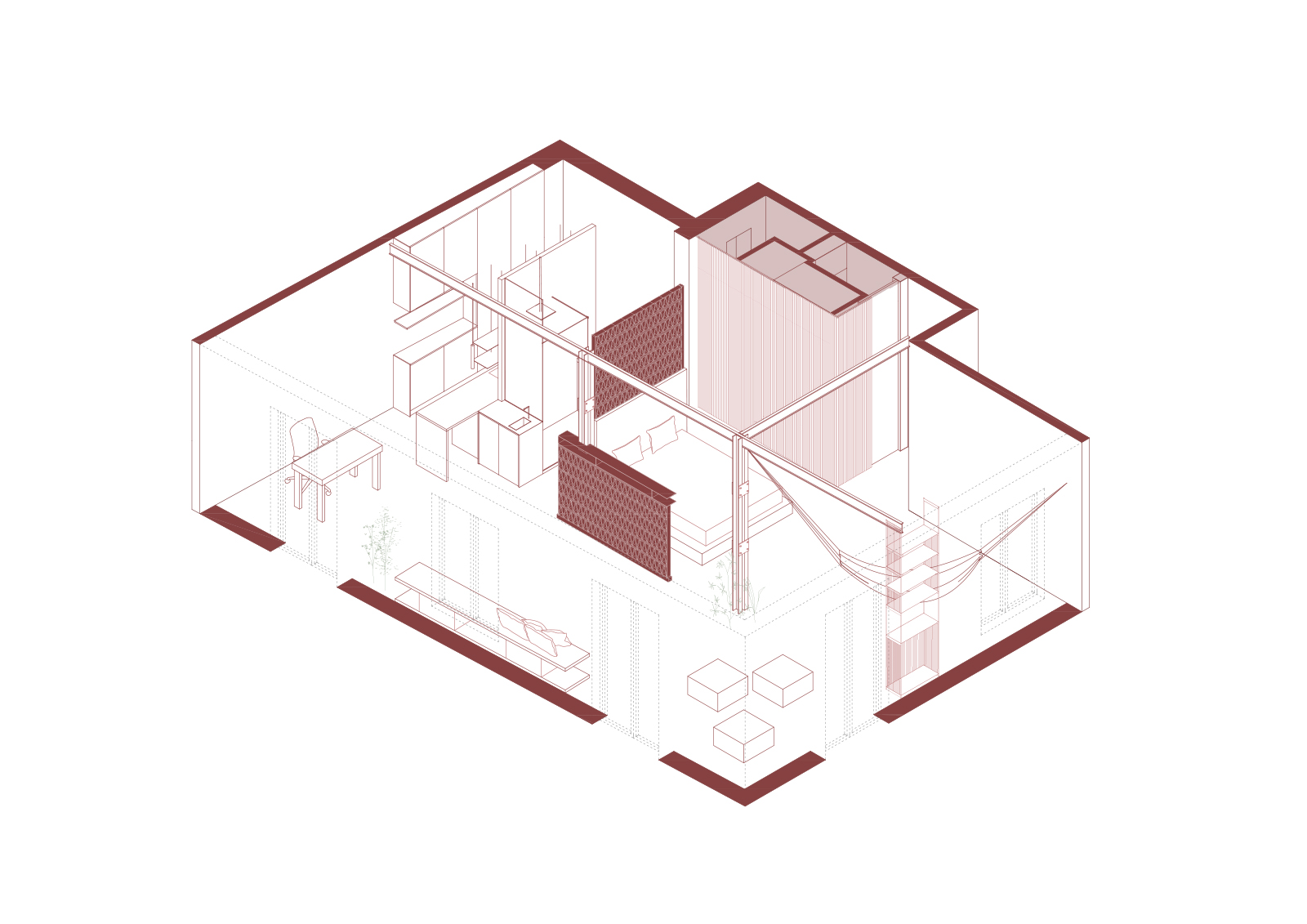Casa Pez in the centre of Madrid by idearch-studio, explores how light invades in the apartment and uses this effect through filters and transparencies to establish a natural and calm feeling.
The client of this project lived in a house that we had already renovated. After several years, she wanted a new home, larger and adapted to her new needs and way of life. Her origins, Mexico, made her want a house that brought something of her culture and life to this new space in the centre of Madrid.
This starting point leads us to a completely open house, without separate rooms, where you can feel the spaciousness and how the light invades the entire environment.
Textures and natural materials such as wood or handmade ceramics become essential, with the aim of achieving a constructive and material sincerity that reminds us of being almost more inside than outside, in a patio in Oaxaca or in Madrid.
The minimum number of partitions possible is built to maintain this spatial and lighting effect, working on the idea of filters and transparencies, which are provided by ceramic lattices, glass in different finishes, or furniture elements such as metal shelves, which help to differentiate environments, always within the same continuous space.
Artificial light is carefully selected to generate direct light or dim light as appropriate. Several fans provide freshness. A hammock fills the living room, it moves away when it’s time for a yoga session, you can breathe nature, and the client feels like they’re in a little piece of Mexico…
Facts & Credits
Project title Casa Pez
Typology Interior
Location Madrid
Architecture idearch-studio
Team Syra Abella, Joaquin Mosquera
Date 2024
Photography Alberto Amores
Text provided by the architects
READ ALSO: Symi residence | by Studio Opaque2
