‘A flexible layout allows an apartment to accommodate multiple functions within limited space; adapting to the daily needs and mood of the inhabitants whilst maintaining a uniform design attitude’ Dimitris Karampatakis
The main idea for the layout of the apartment is a result of the need to separate private areas from the more sociable, public areas of a home. Clearly dividing spaces into these 2 types makes for a calm, livable apartment free from acoustic or visual cross-contamination. It creates a happy home environment that can easily shift to become a social, friendly venue for entertaining, and can even provide both simultaneously and separately. But it is also important to keep things as open and free flowing as possible to suit the relaxed lifestyle of a young couple and allow natural light and ventilation to penetrate.
The relationship between 2 adjacent spaces defines the nature of the threshold between them and how the boundary should manifest itself. In an apartment of any size, more often than not each space needs to accommodate multiple functions according to the needs and mood of the user as well environmental conditions such as changes in natural day-lighting. Multiple functions determine the need for flexible boundaries that give the possibility to create the necessarily varied layouts.
Inspired by the philosophy of the traditional Japanese house layout, the private spaces are collected together and organized within a centrally positioned box. Arranged around the box the social spaces connect in an open, continuous flow. The physical boundaries of the box are defined by the relationship between the particular space within and the adjacent space outside of it.
For example, the glass partition of the ‘boxed’ kitchen slides open alongside the ‘un-boxed’ dining room giving the opportunity to connect the 2 in sociable eating and cooking situations, but also to separate them for more formal dining occasions. The boundary separating the ‘boxed’ bedrooms from the ‘unboxed’ living area is deep, providing storage for both spaces as well as creating acoustic separation between the two and a high level of privacy for the bedrooms.
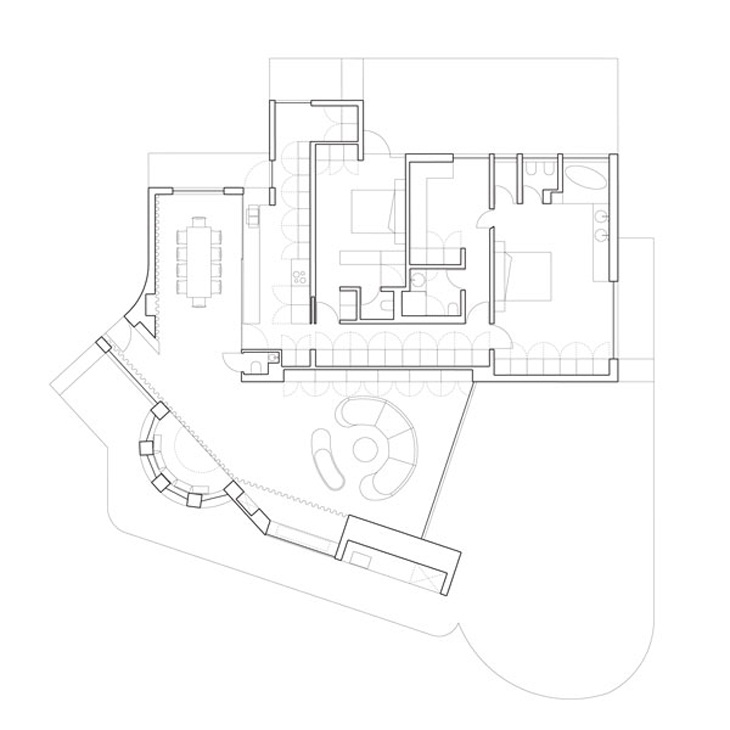 BOXED / K-STUDIO
BOXED / K-STUDIO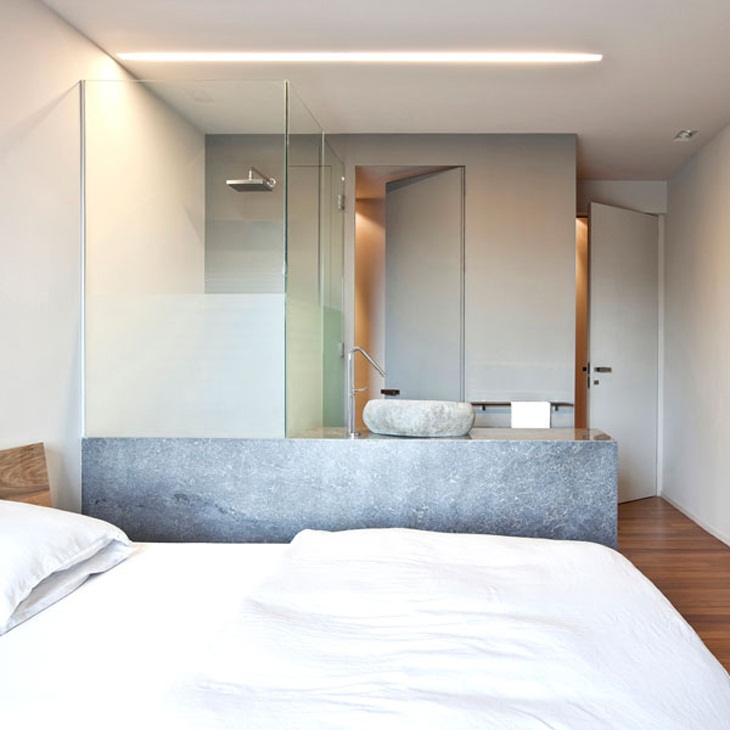 BOXED / K-STUDIO
BOXED / K-STUDIO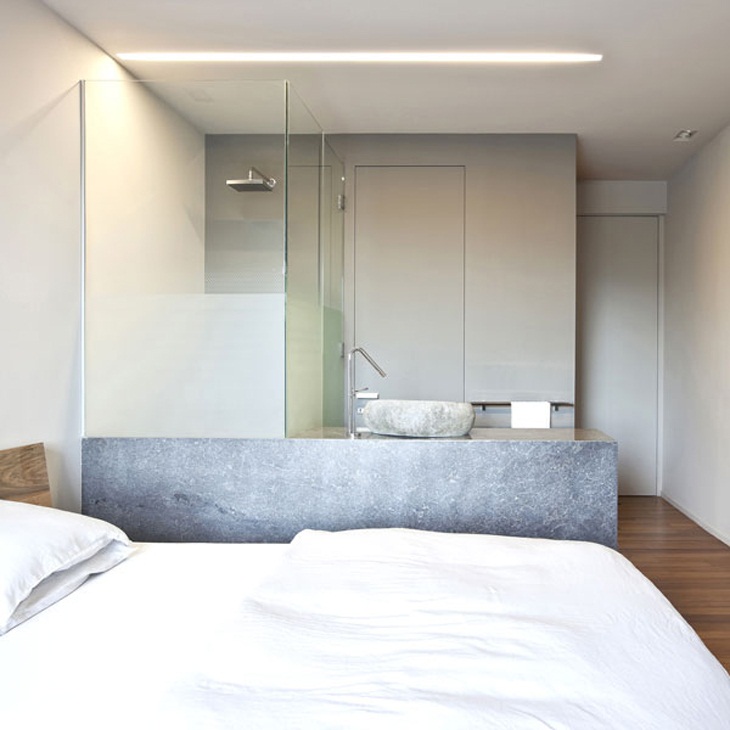 BOXED / K-STUDIO
BOXED / K-STUDIO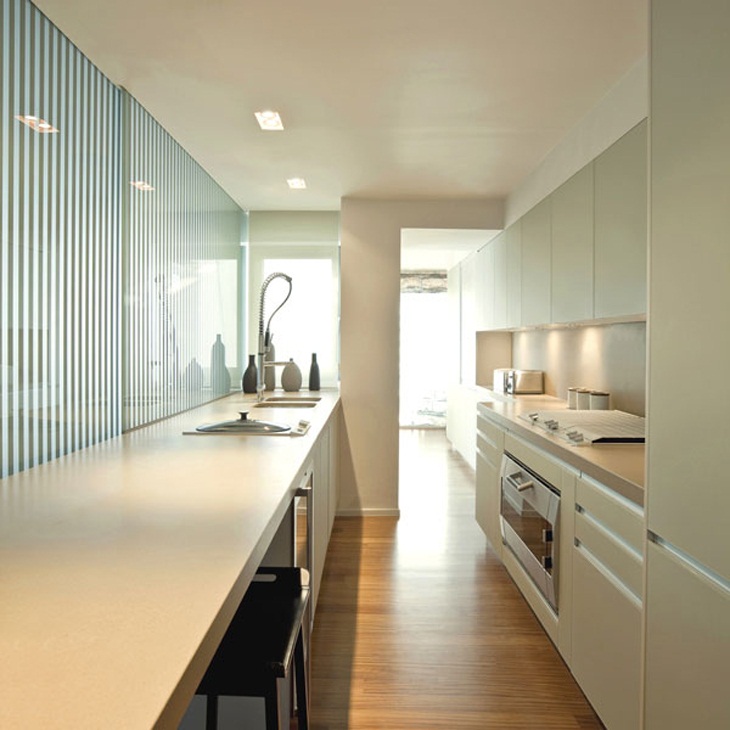 BOXED / K-STUDIO
BOXED / K-STUDIO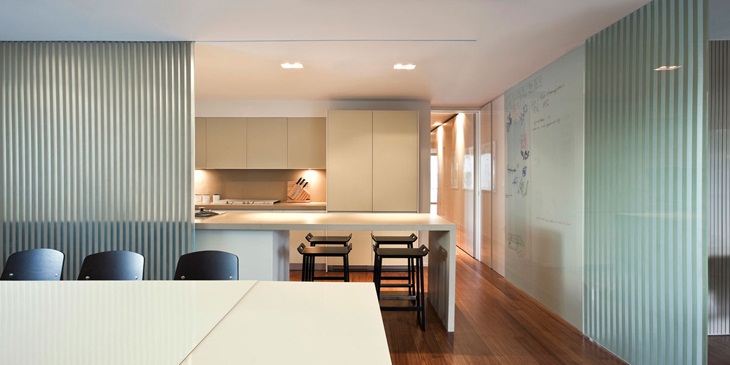 BOXED / K-STUDIO
BOXED / K-STUDIO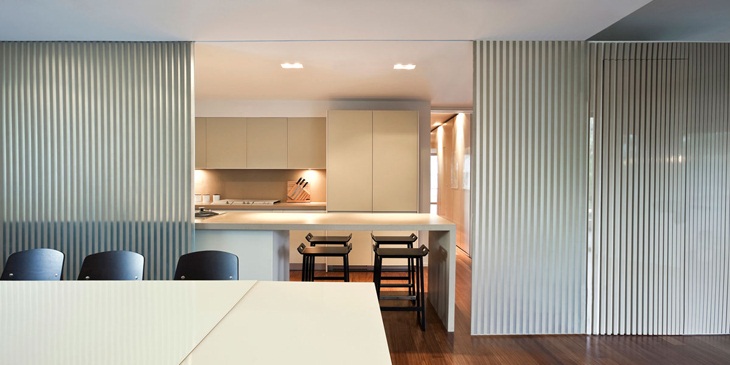 BOXED / K-STUDIO
BOXED / K-STUDIO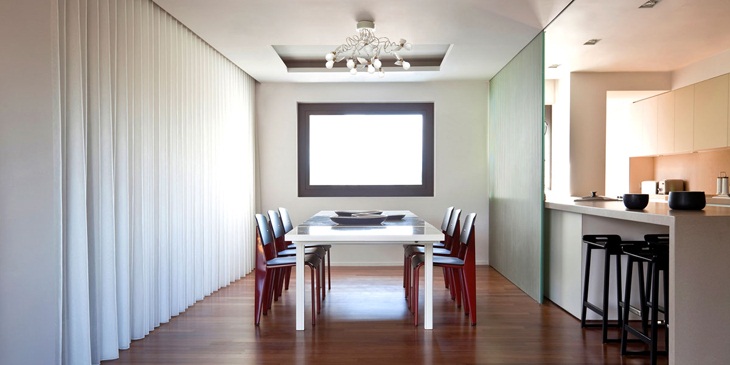 BOXED / K-STUDIO
BOXED / K-STUDIO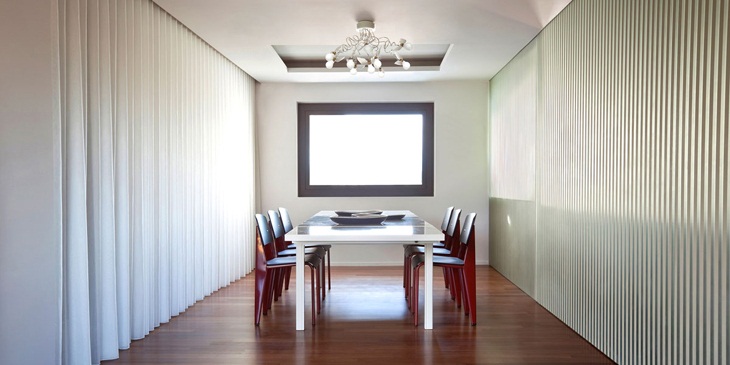 BOXED / K-STUDIO
BOXED / K-STUDIO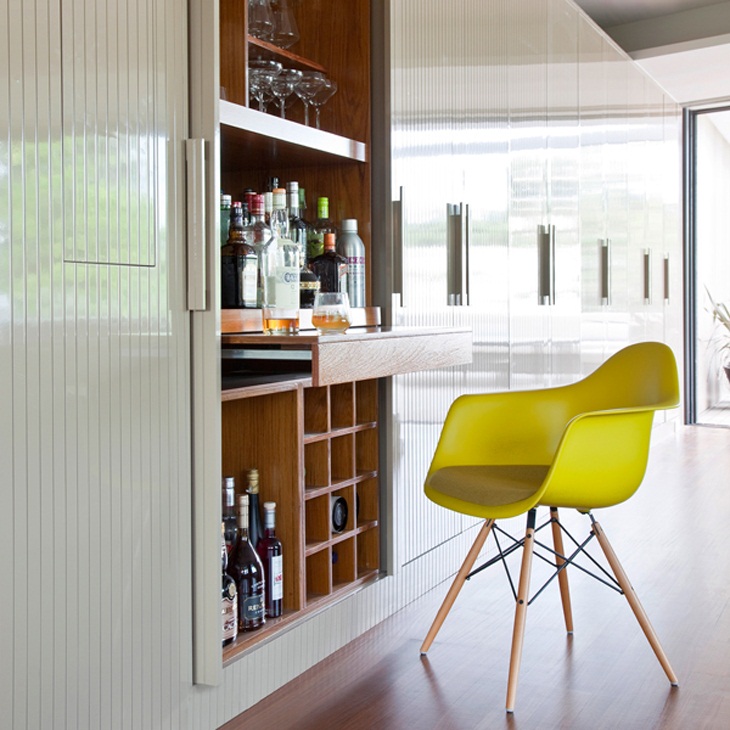 BOXED / K-STUDIO
BOXED / K-STUDIO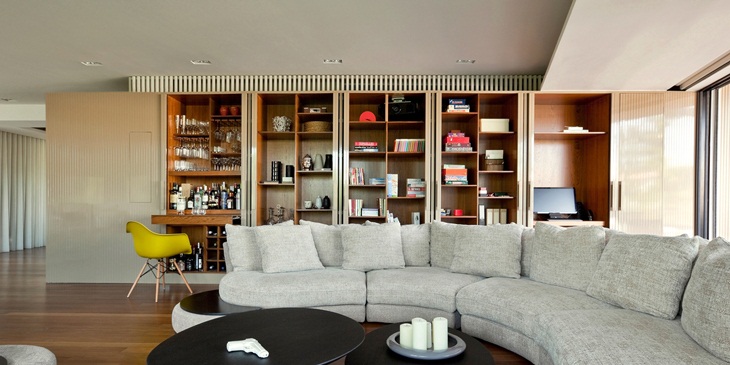 BOXED / K-STUDIO
BOXED / K-STUDIO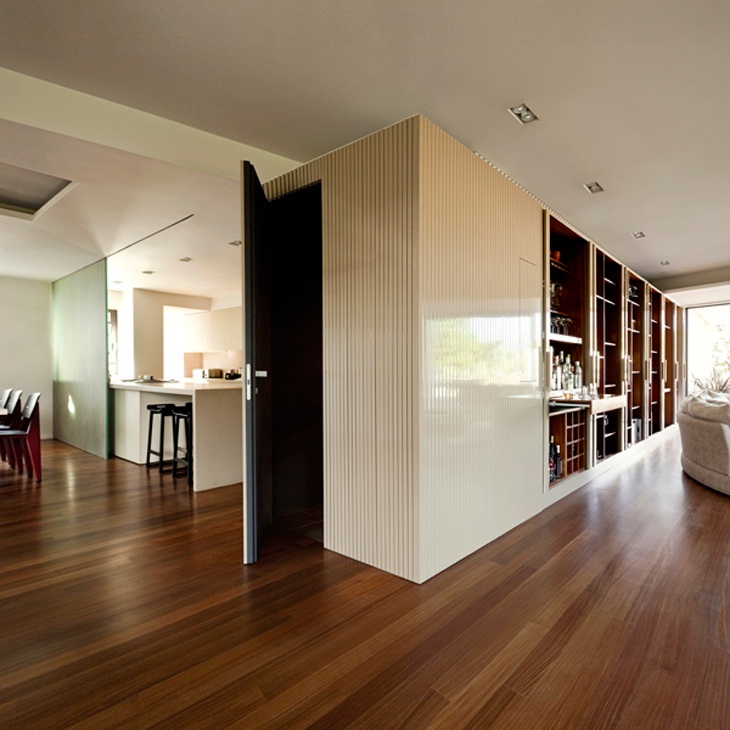 BOXED / K-STUDIO
BOXED / K-STUDIO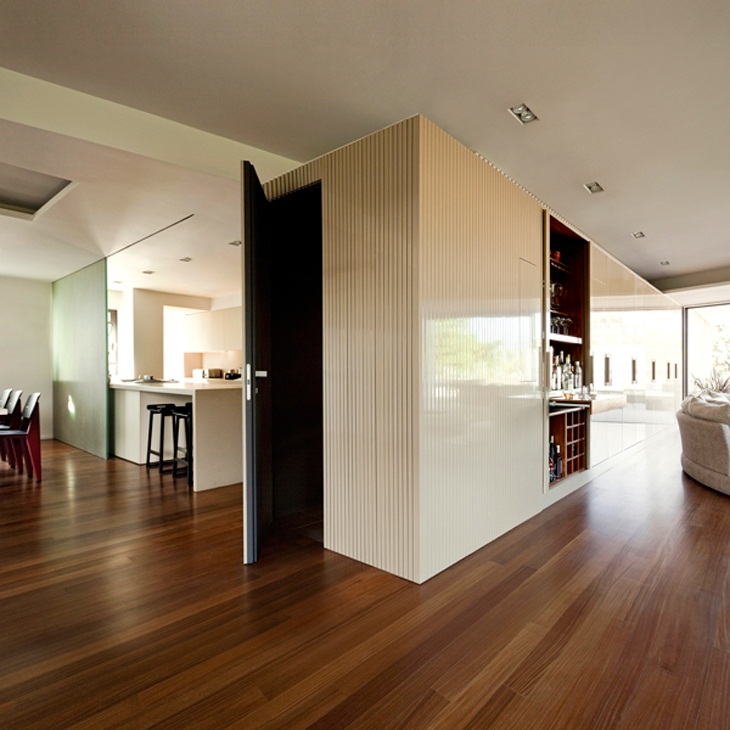 BOXED / K-STUDIO
BOXED / K-STUDIO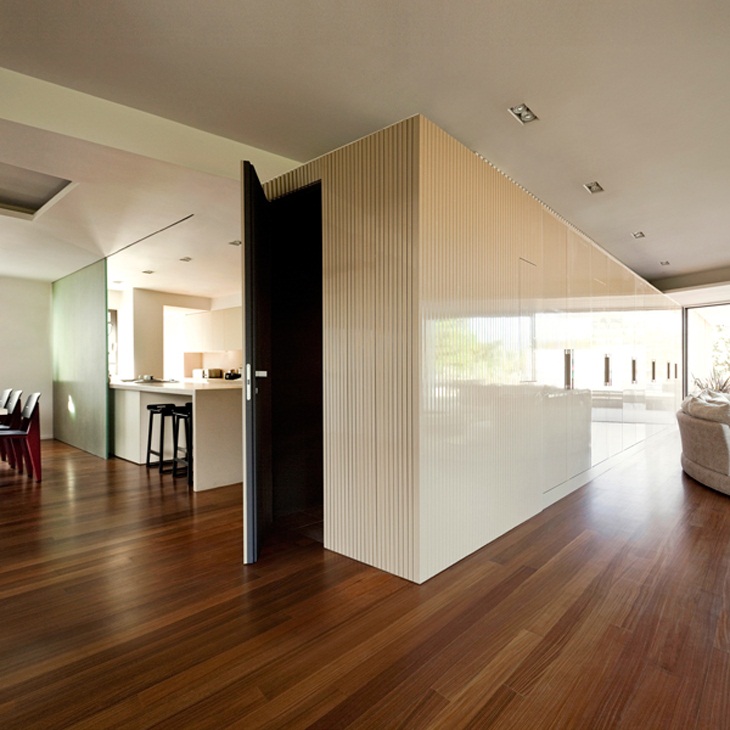 BOXED / K-STUDIO
BOXED / K-STUDIO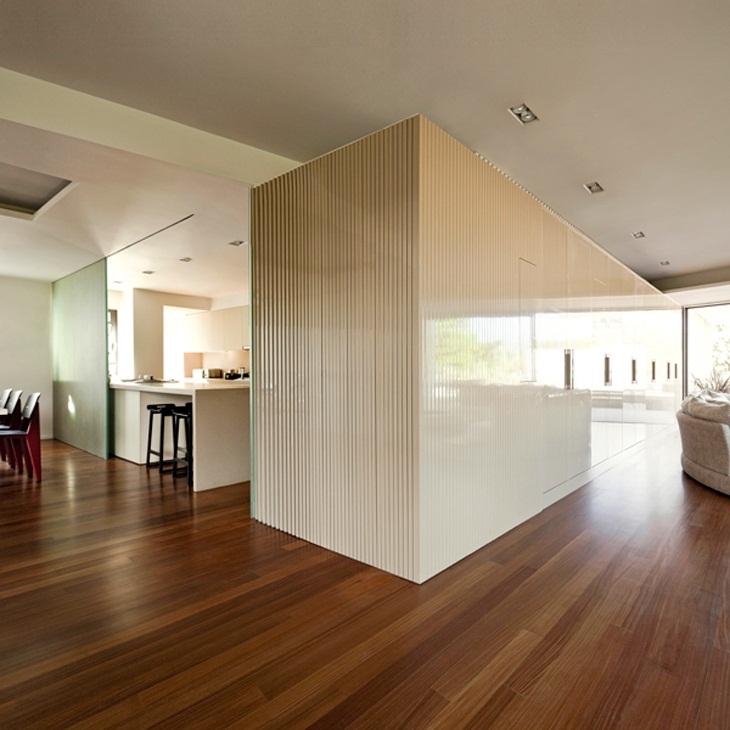 BOXED / K-STUDIO
BOXED / K-STUDIOREAD ALSO: ENSAYAR Γλυφάδα / Andrianopoulos+Associates Architectural design & lighting