Το γραφείο R.C.TECH ανακαινίζει τον εταιρικό χώρο εκδηλώσεων και σεμιναρίων της Baseblue δίνοντας μια αίσθηση ενός χώρου που “επιπλέει” και αγκαλιάζει μέσα από καμπύλες επιφάνειες το χώρο.
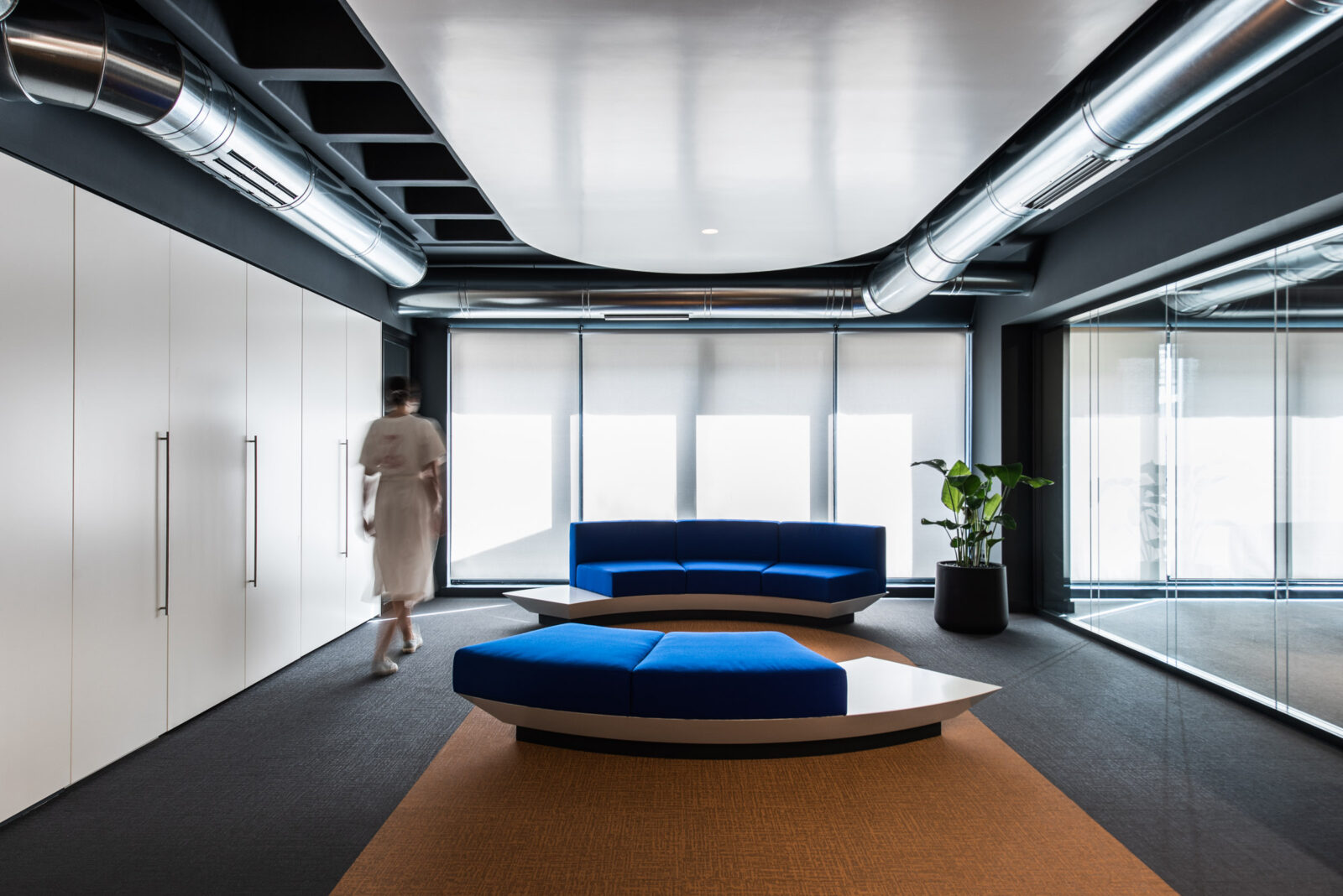
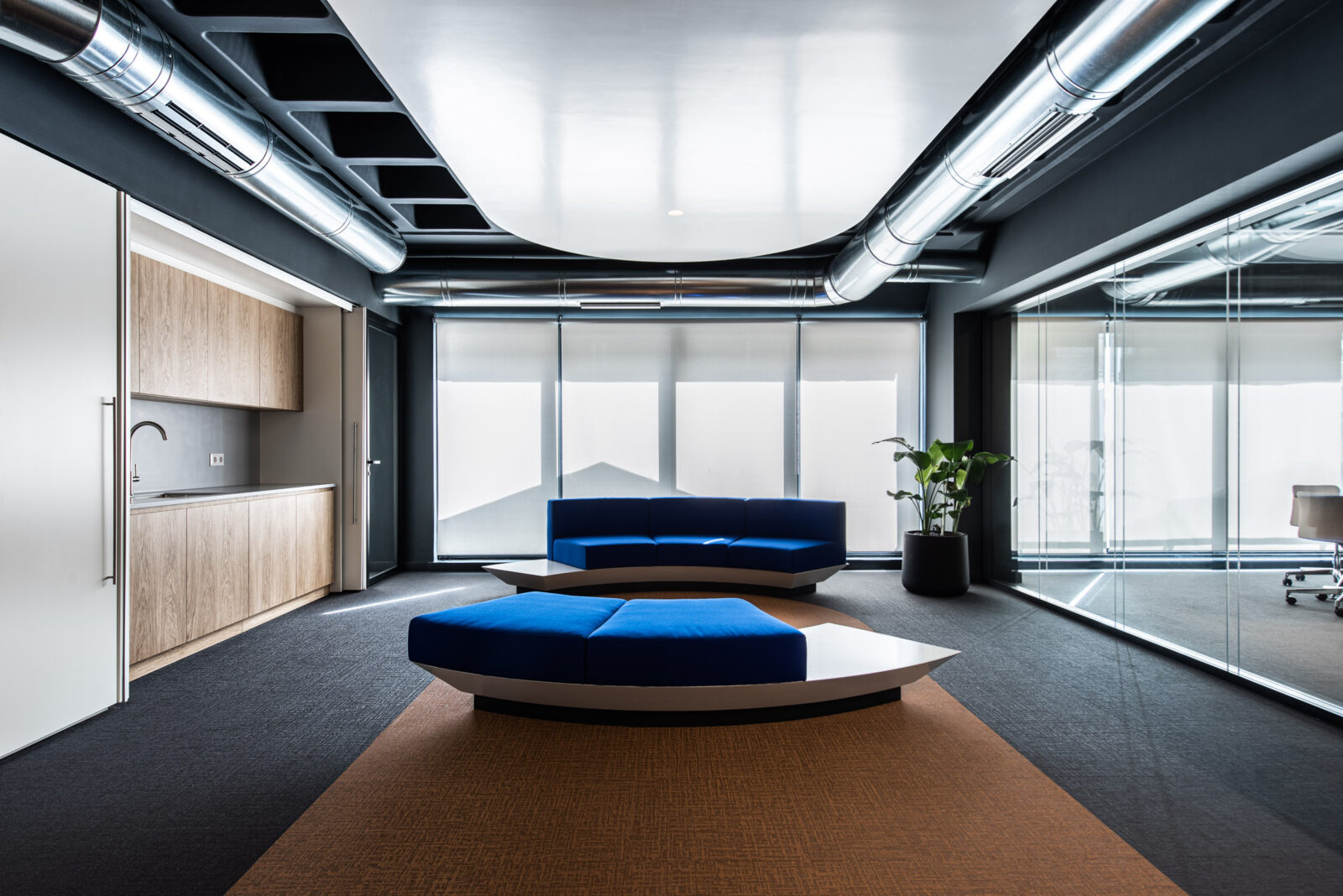
Στόχος της αρχιτεκτονικής μελέτης ήταν η ανακαίνιση ενός ορόφου σε υφιστάμενο κτίριο γραφείων στο κέντρο του Πειραιά. Η χρήση του χώρου είναι η διεξαγωγή εταιρικών εκδηλώσεων και επιμορφωτικών σεμιναρίων για το προσωπικό της ναυτιλιακής εταιρείας.
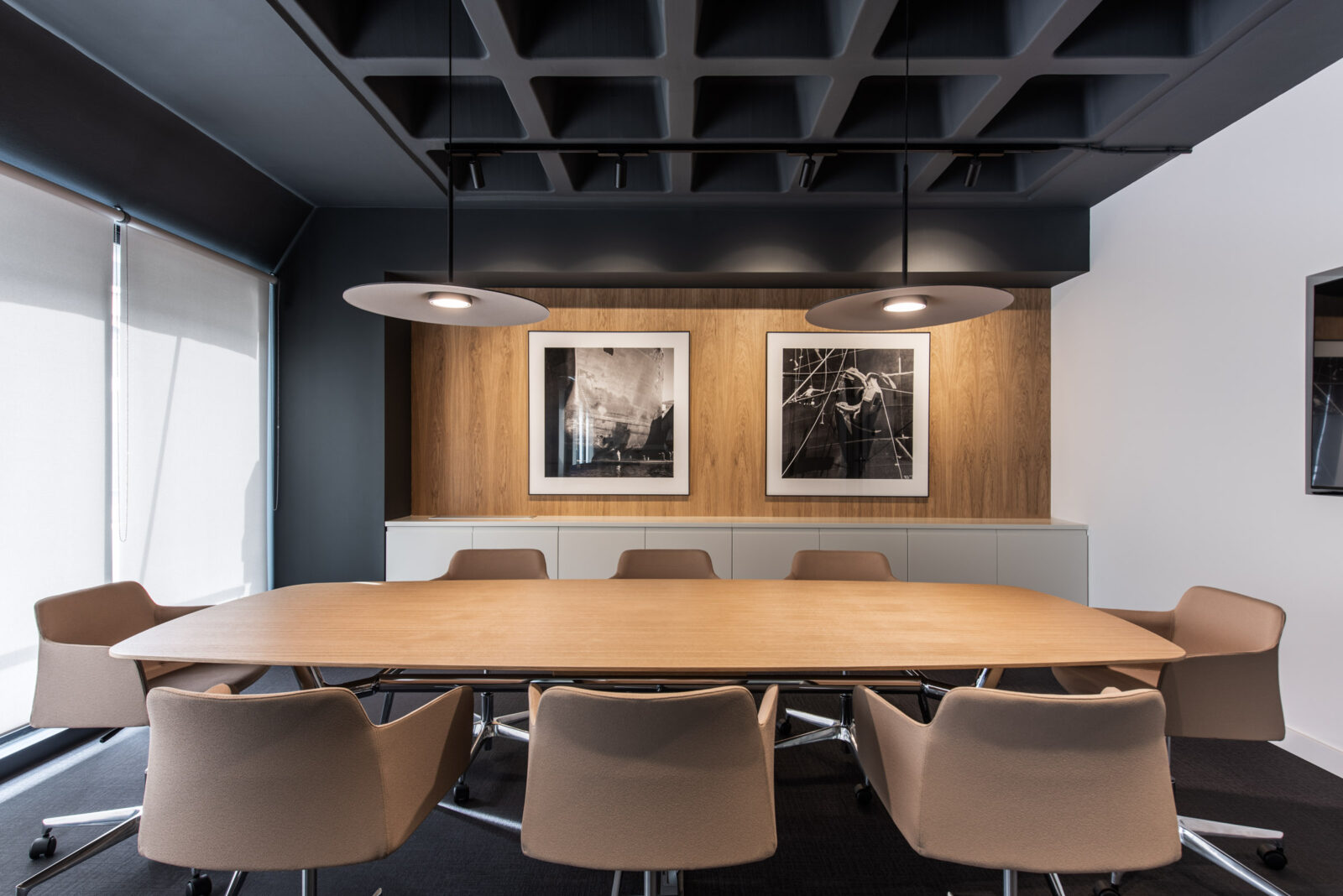
Η ζώνη του κεντρικού χώρου ορίζεται από τη γυαλιστερή λευκή ψευδοροφή η οποία αντικατοπτρίζεται και στο διαφορετικό χρώμα του δαπέδου.
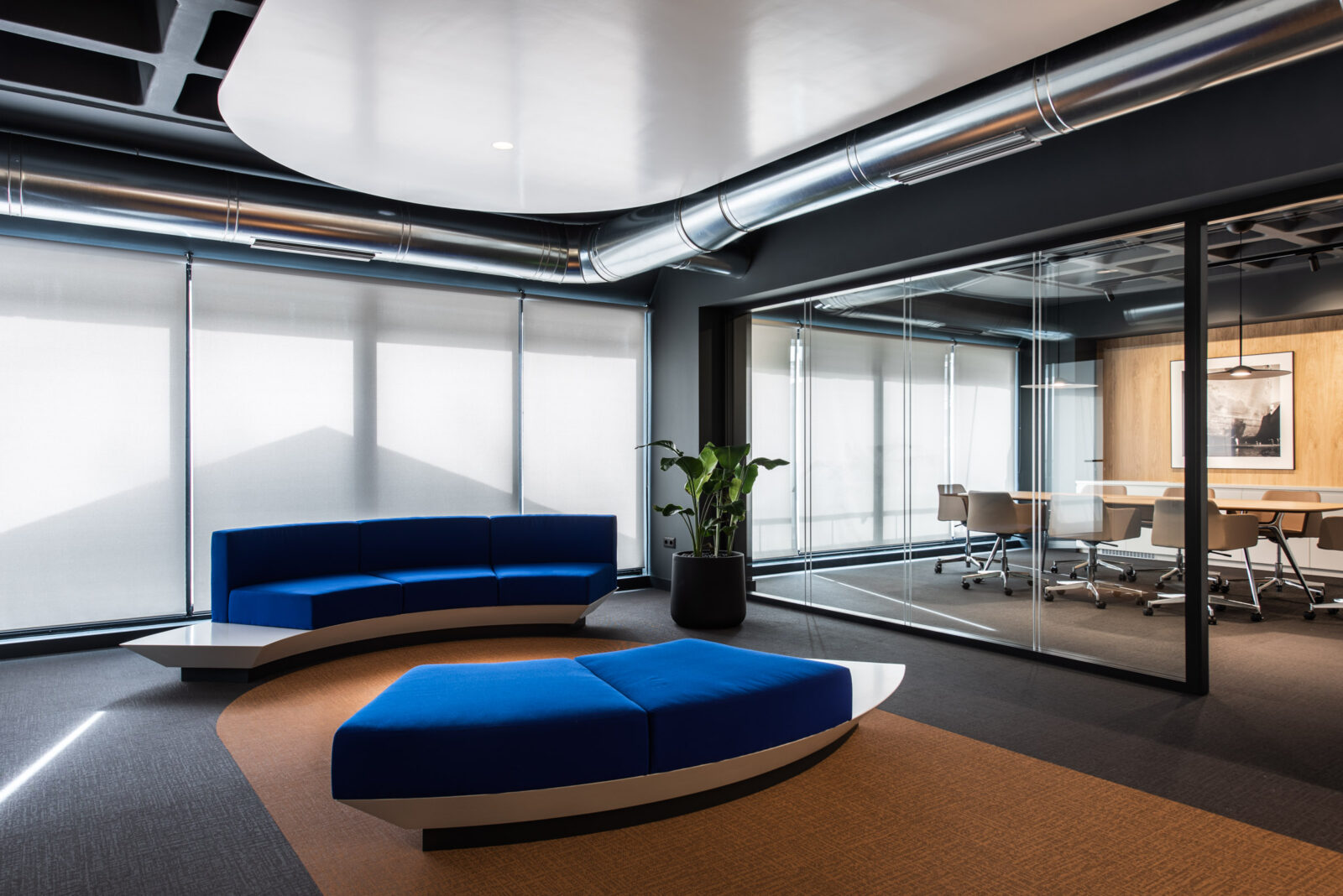
Στην είσοδο του ορόφου κυριαρχεί ένα μεγάλο λευκό τραπέζι το οποίο λειτουργεί πολυμορφικά σαν reception desk και επιφάνεια εργασίας. Το τραπέζι αγκαλιάζει ένας μπλε καμπύλος μεταλλικός τοίχος που εξυπηρετεί τον οπτικό διαχωρισμό του χώρου συγκέντρωσης με την αίθουσα σεμιναρίων. Στην άλλη άκρη βρίσκεται ο χώρος του καθιστικού με δύο καμπύλους καναπέδες που σχηματίζουν κύκλο.
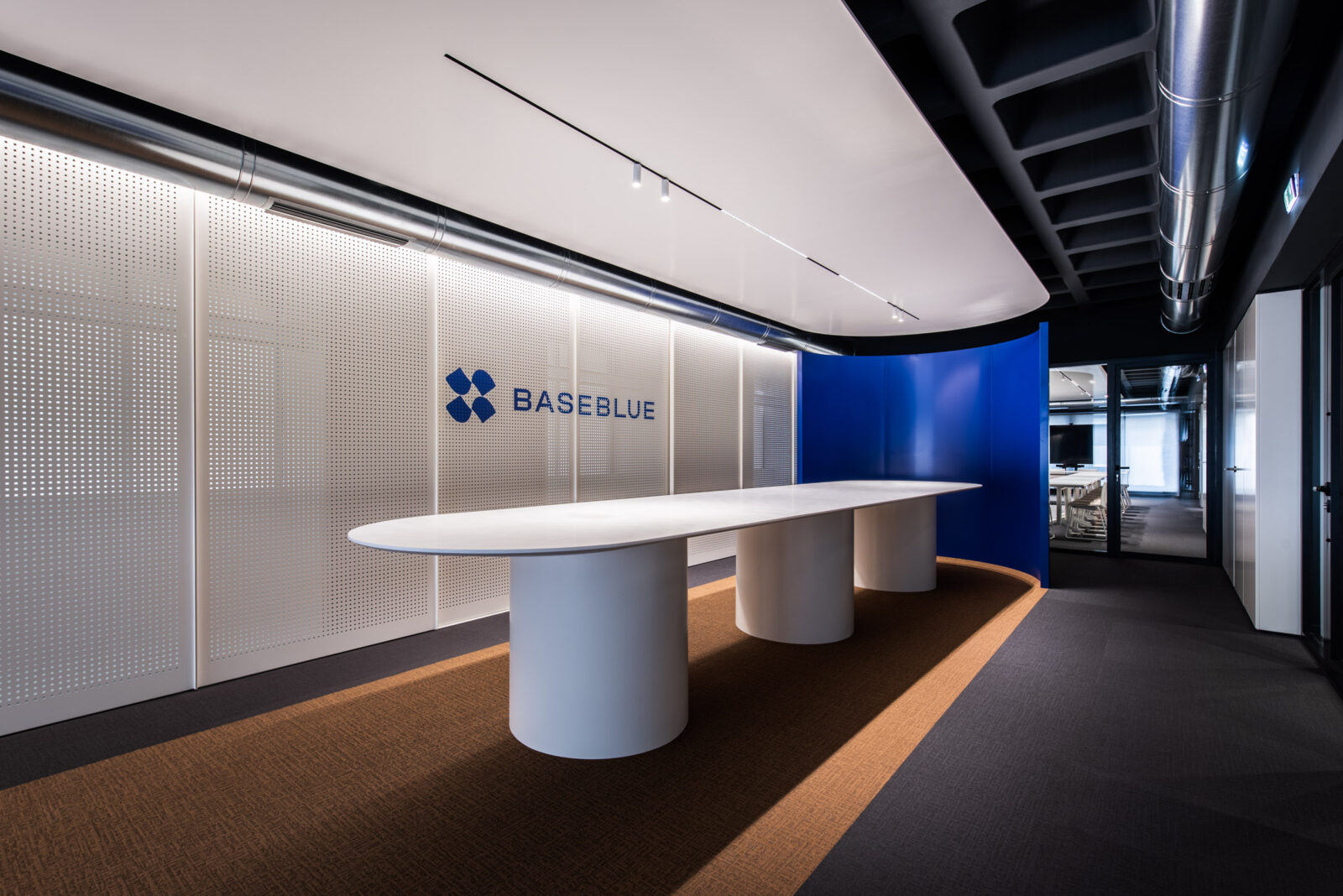
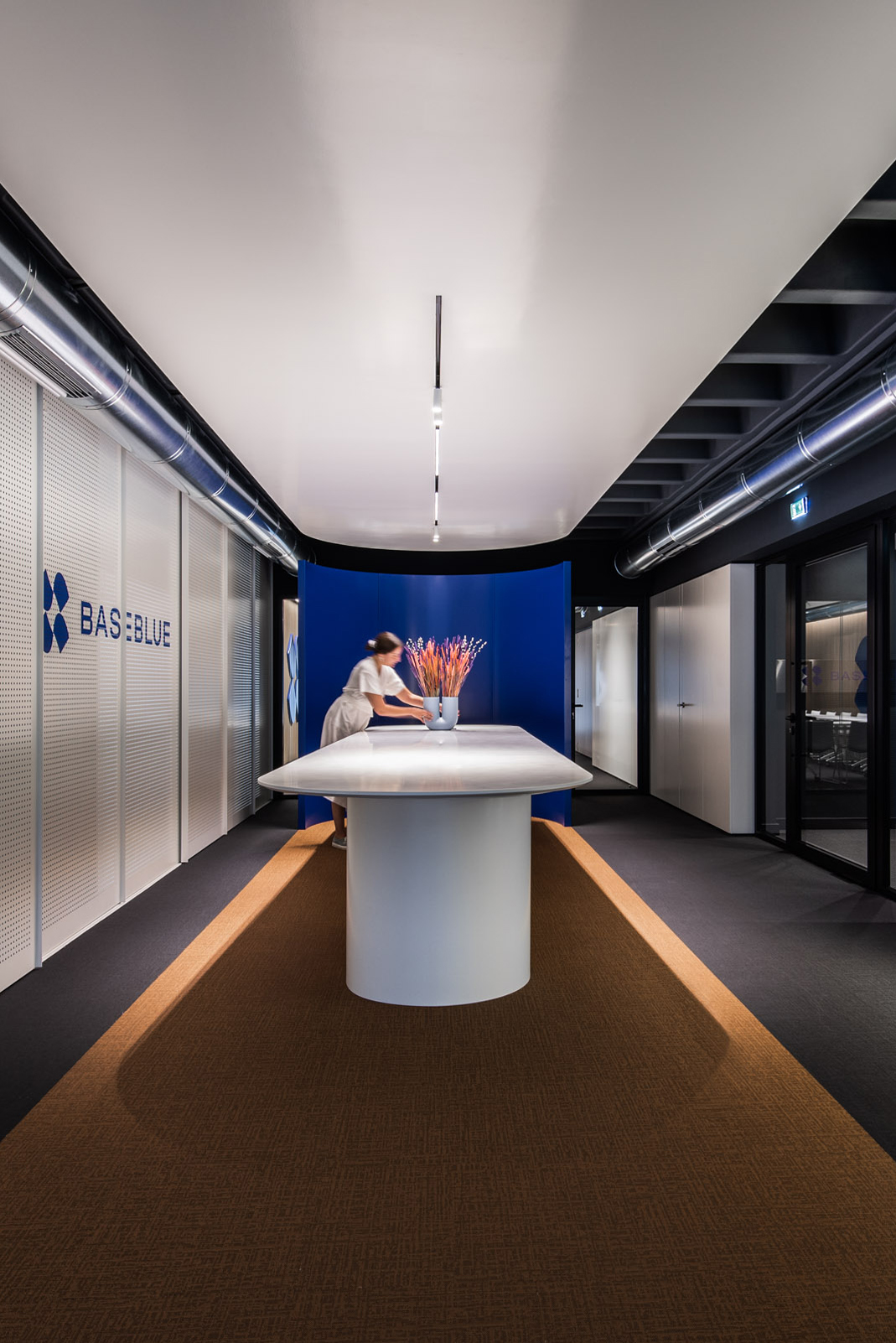
Το meeting room που βρίσκεται δίπλα στο χώρο του καθιστικού επενδύεται με δρυ στον ένα του τοίχο, ενώ στην οροφή η πλάκα Zoellner αφήνεται εμφανής.
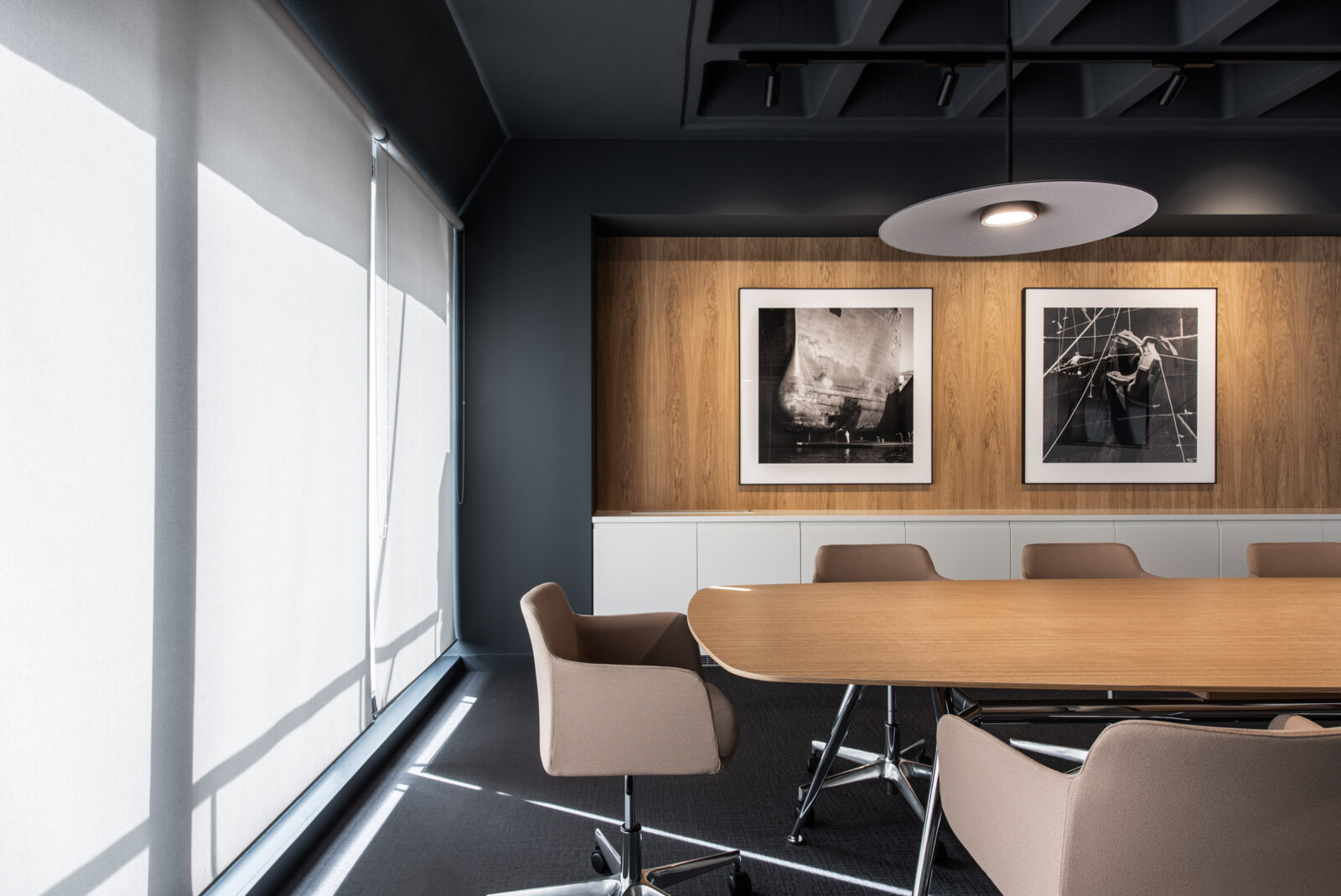
Η αίθουσα σεμιναρίων χωρίζεται με σπαστά πανέλα σε δύο χώρους οι οποίοι μπορούν να ενωθούν αν είναι απαραίτητο. Ιδιαίτερη προσοχή έχει δοθεί στην ηχητική απόδοση του χώρου, τοποθετώντας διάτρητη γύψινη ψευδοροφή και ειδικές ξύλινες επενδύσεις. Η διάταξη των τραπεζιών μπορεί εύκολα να αλλάξει ανάλογα με τις εκάστοτε ανάγκες.
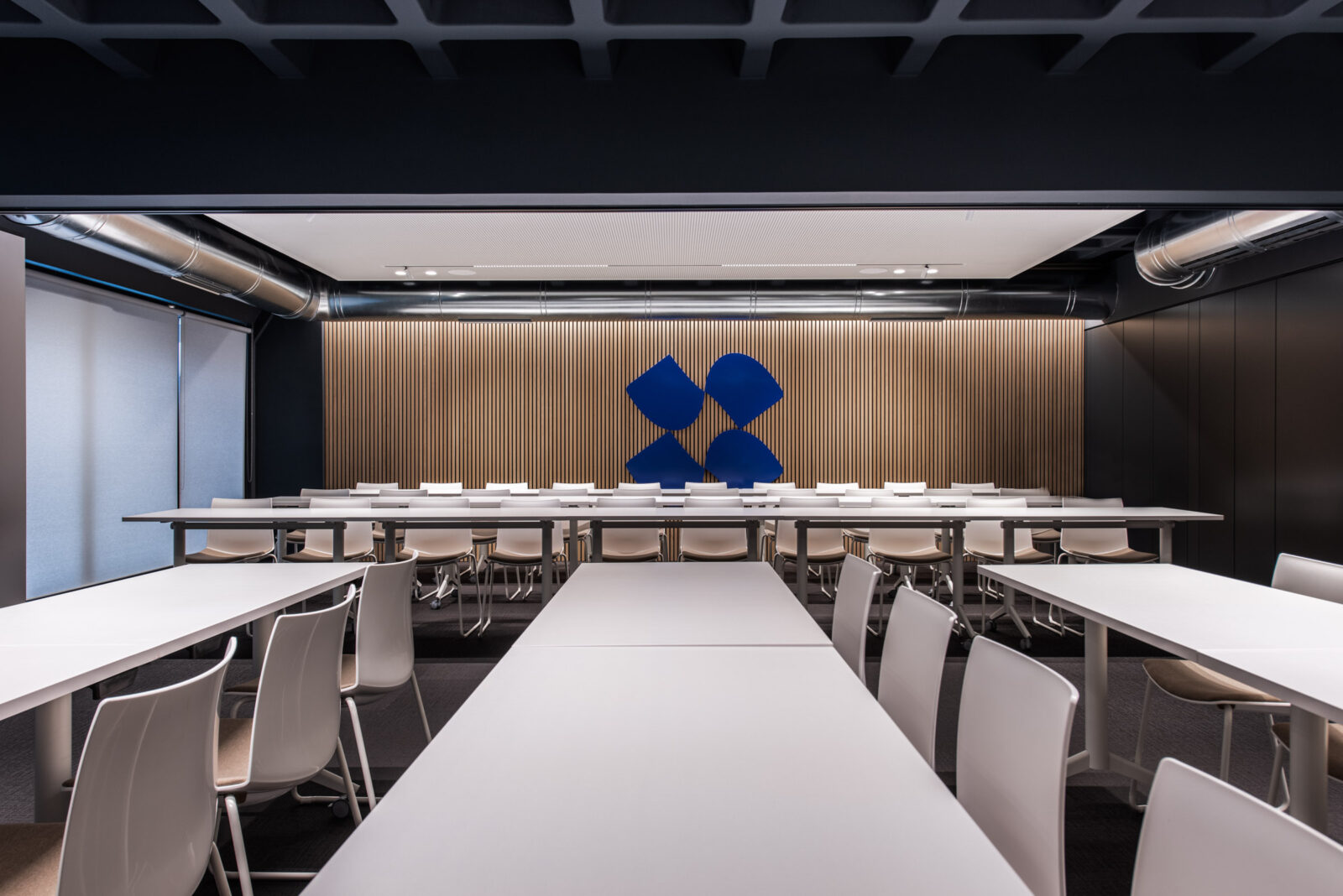
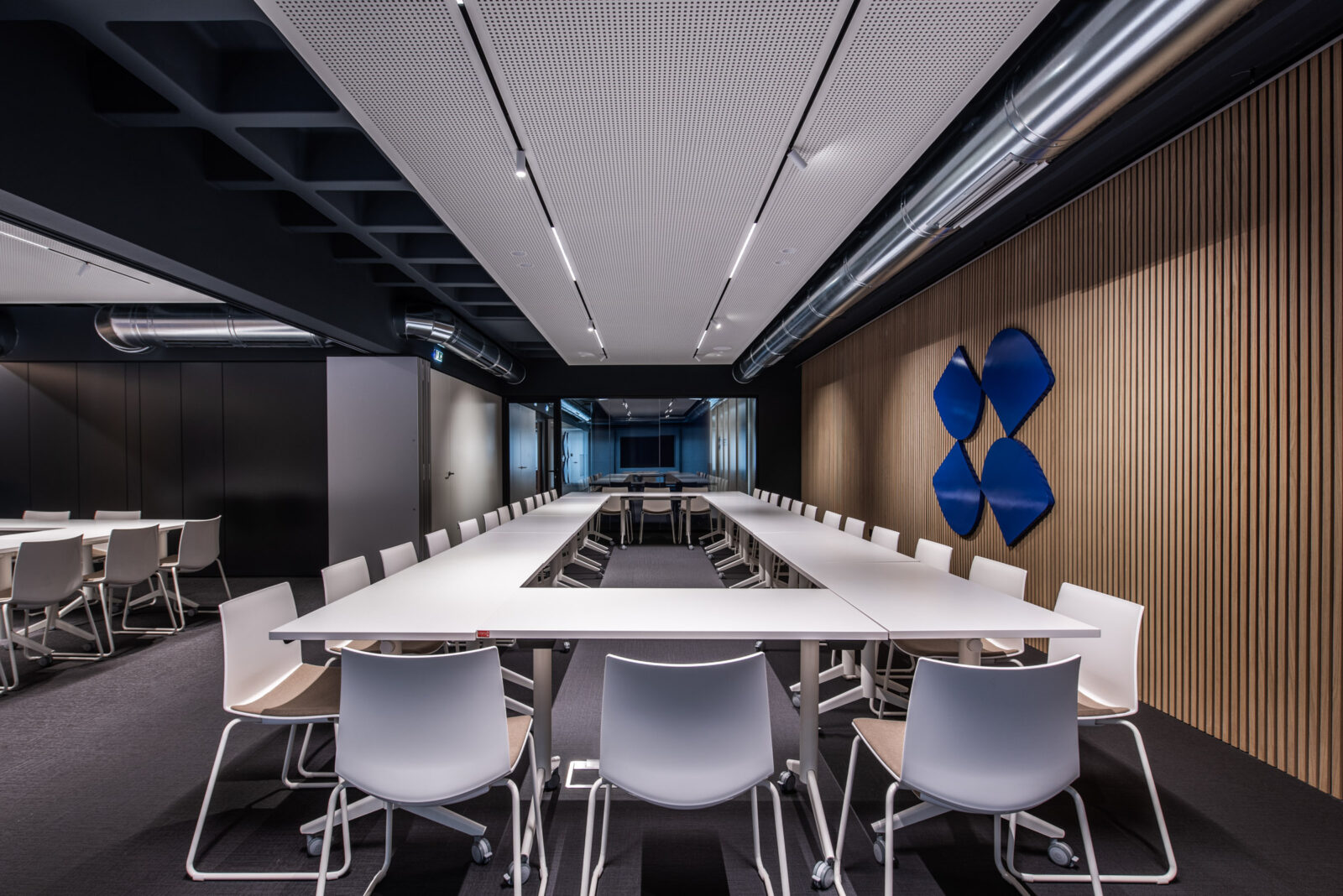
Η επιλογή να παραμείνουν εμφανή τα μηχανολογικά δίκτυα και ο φορέας Zoellner, σε συνδυασμό με την επιμήκη κλίμακα των κάθετων και οριζοντίων επιφανειών, δίνει την αίσθηση ενός ανάλαφρου χώρου όπου η αρχιτεκτονική ‘επιπλέει’.
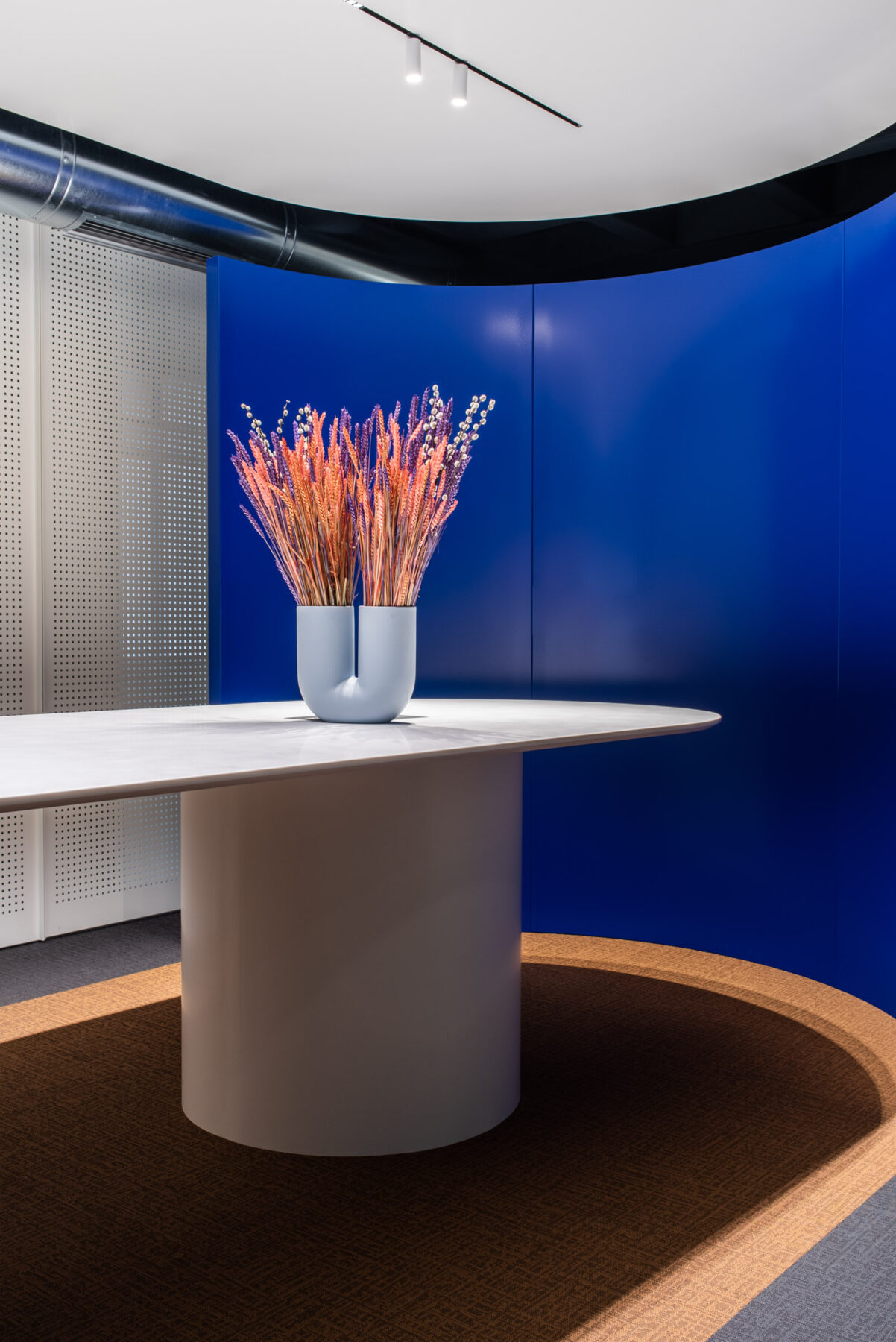
Στοιχεία έργου
Τίτλος έργου: Ανακαίνιση γραφείων στον Πειραιά
Τυπολογία: Εσωτερικός σχεδιασμός, γραφεία
Τοποθεσία: Πειραιάς
Αρχιτεκτονική μελέτη: R.C.TECH, Γιάννης Δουρίδας, Βέρα Κανελλοπούλου, Αλίκη Παπαμιχαλοπούλου
Κατασκευή: R.C.TECH, Μάρκος Δουρίδας – Πολιτικός Μηχανικός, Δημήτρης Λιάτσικας
Μηχανολογική Μελέτη: Γιάννης Σκιαδάς
Φωτισμός: FOSS SA
Φωτογραφία: Αθηνά Σούλη
Kείμενο: από τους δημιουργούς
R.C.TECH office renovates Baseblue’s corporate events and training seminars offices, giving the sense of a “floating space” with curves that include the space harmoniously.
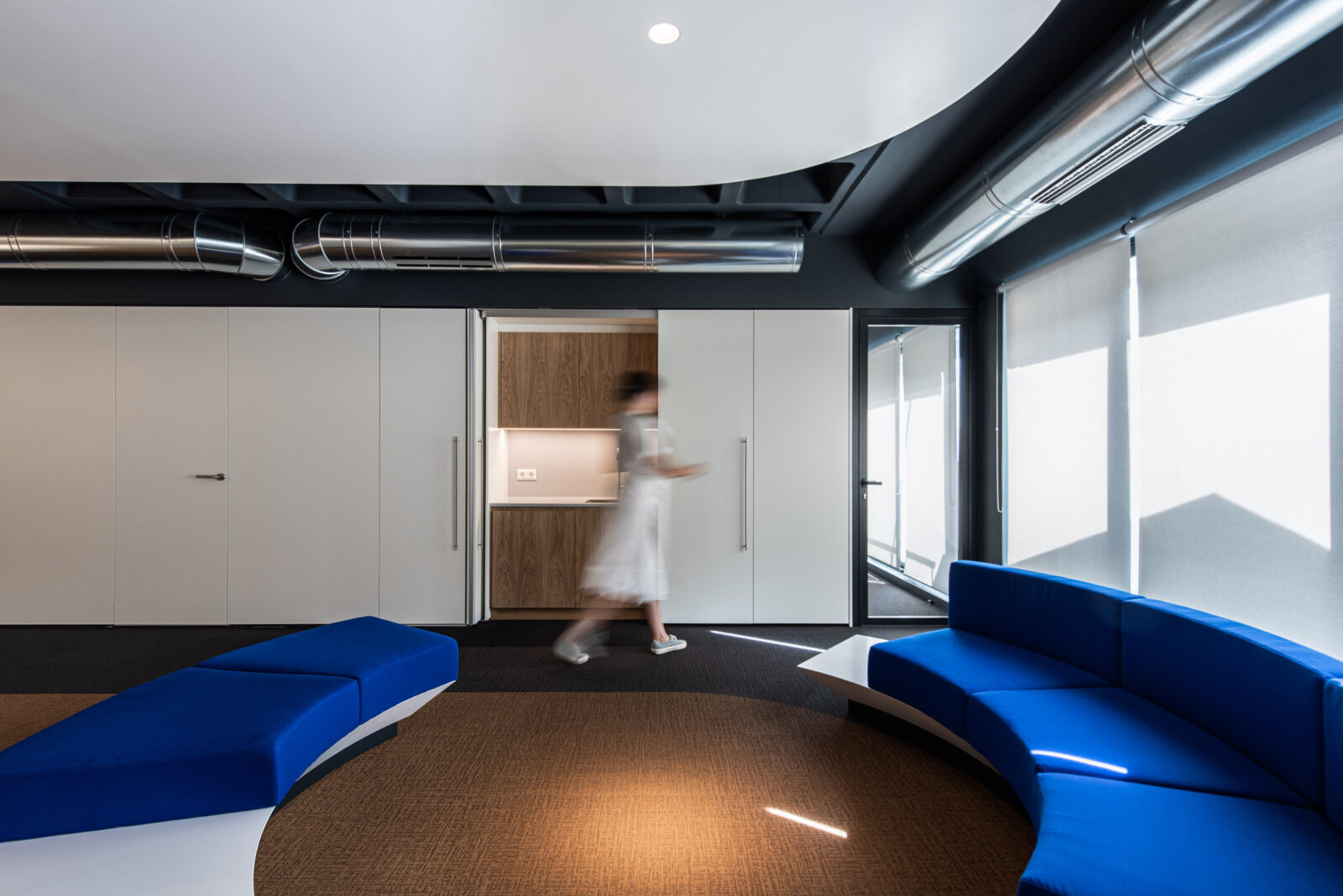
When the Baseblue bunkering company decided to add another floor to its facilities, RCTECH undertook the renovation of the fourth floor of an existing office building in the center of Piraeus. The space is intended for corporate events and training seminars for the personnel of the company.
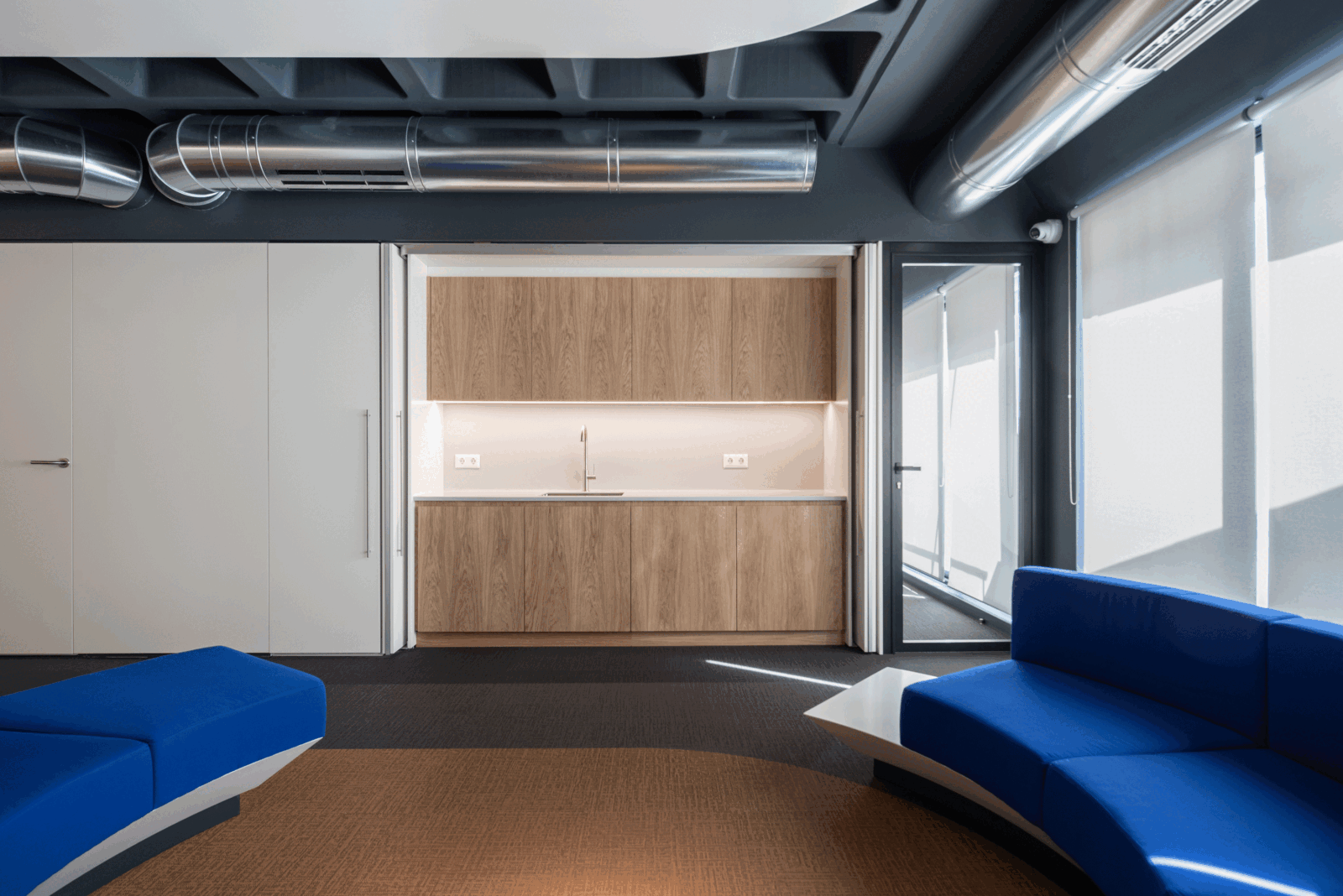
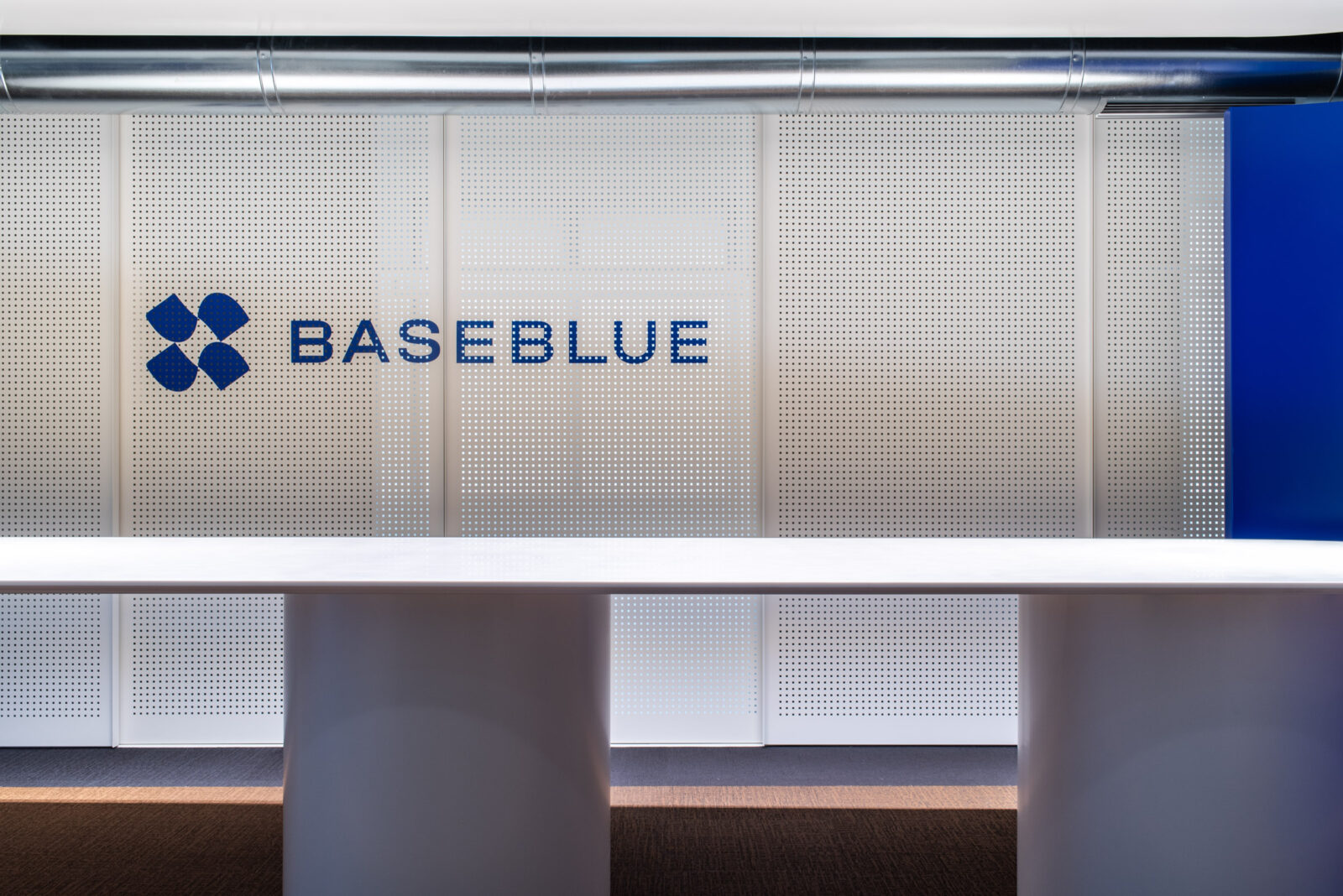
The interior design of the space was inspired by Stanley Kubrick’s 2001: A Space Odyssey.
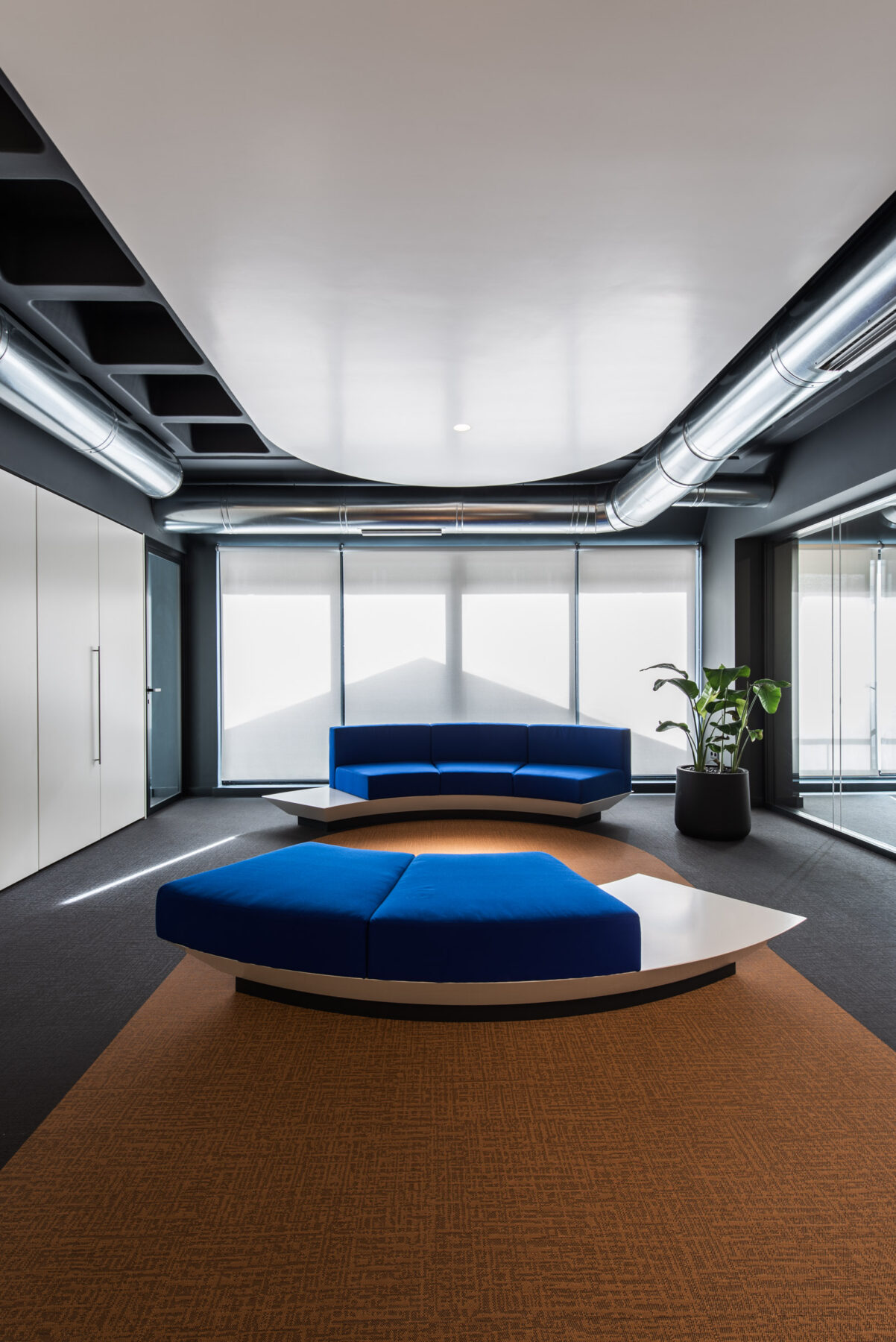
The central area of the floor plan is defined by a glossy white false ceiling, which is also reflected in the colour difference of the floor. At the entrance of the space, there is a large white table, which functions both as a reception desk and a workspace. A blue curved metal wall that follows the shape of the table serves as the visual separation between the breakout area and the seminar room. At the other end of the space, there is a lounge area with two curved sofas forming a circle.
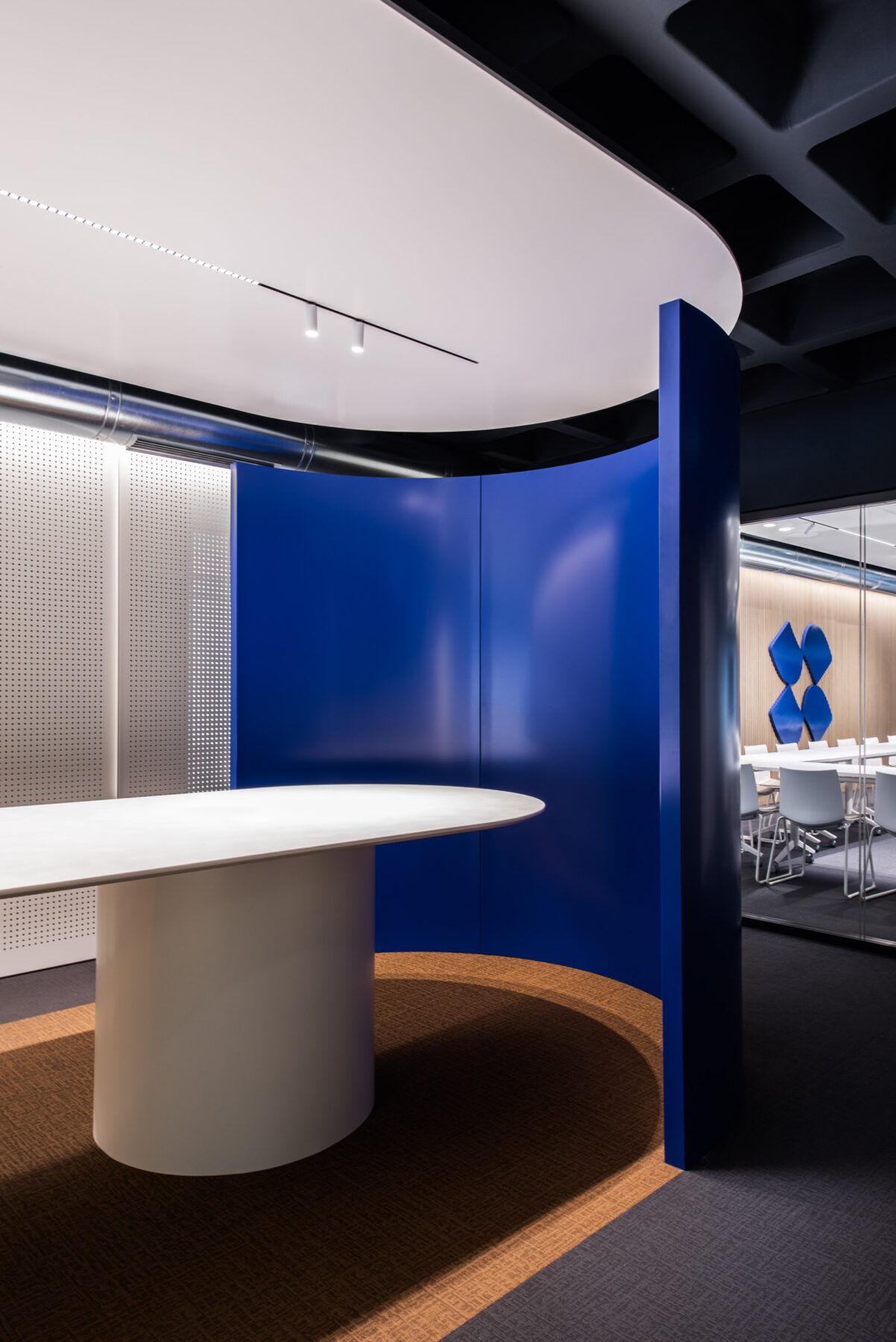
The meeting room, which is located next to the lounge area, is clad in oak on one wall, while the Zoellner slab is left exposed on the ceiling. The seminar room is divided into two spaces by movable panels that can be joined if necessary. The acoustics of the space have been taken into consideration. As a result, a perforated gypsum false ceiling and specific wooden claddings have been carefully designed. The arrangement of the tables can easily be changed according to the needs of different occasions.
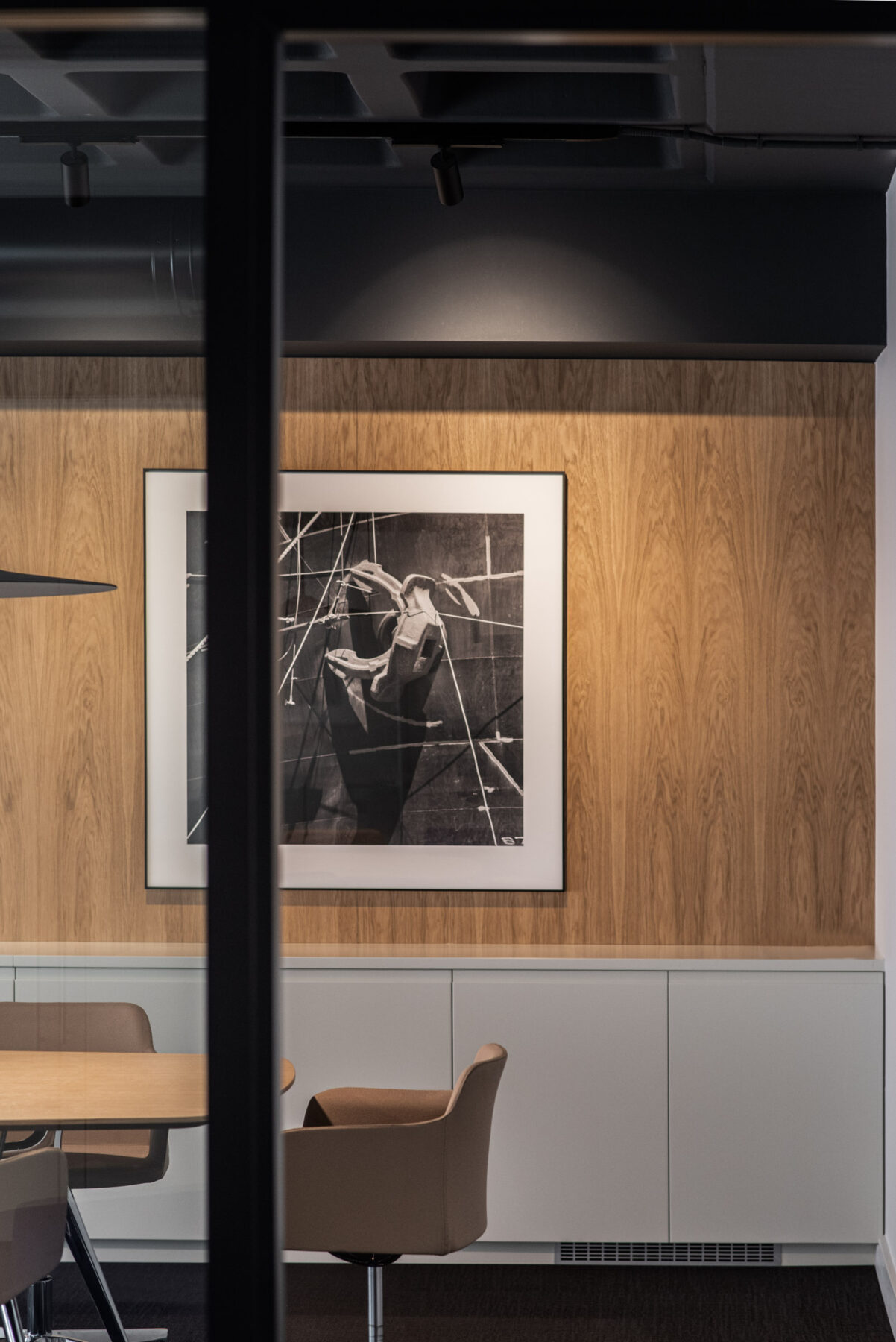
The choice to keep the MEP facilities and the Zoellner structure visible, along with the intentionally elongated scale of the vertical and horizontal surfaces, gives the sense of a lightweight space; a space where architecture ‘floats’.
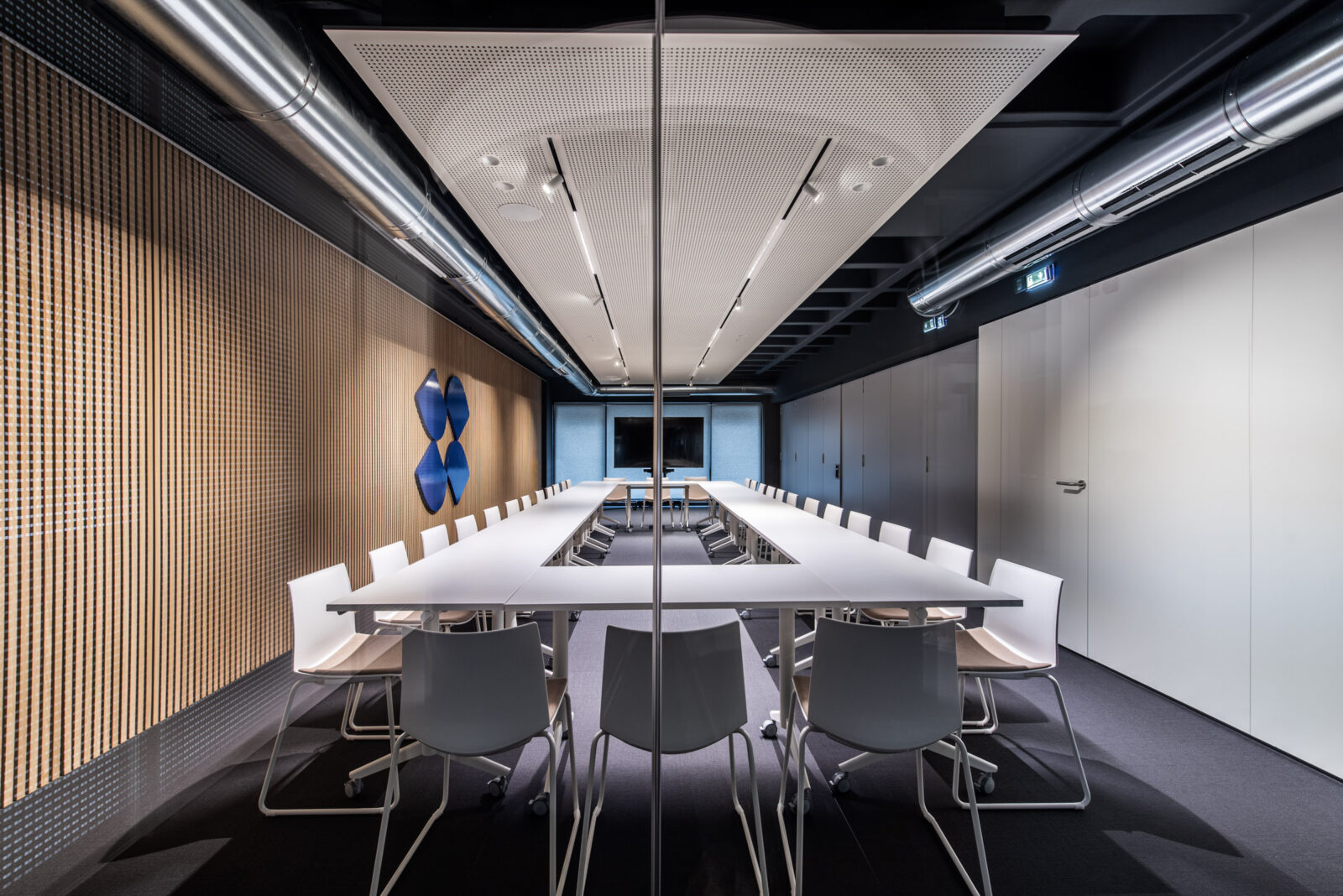
Facts & Credits:
Project title: Office renovation in Piraeus
Typology: Office interior design
Location: Piraeus
Architecture: R.C.TECH Giannis Douridas, Vera Kanellopoulou, Aliki Papamichalopoulou
Construction: R.C.TECH Markos Douridas, Civil Engineer, Dimitris Liatsikas
MEP Design: Giannis Skiadas
Lighting: FOSS SA
Photography: Athina Souli
Text: provided by the architects
READ ALSO: Acre Urban Studios in Monastiraki, Athens | by Norma Interior