Benkobenkova architecture office took over the design of a house and atelier for a director. As this house, the atelier of a film director would regularly host a small filming crew, it should be a creative basecamp in a cosy home format-a good feeling place for discussions, get togethers, sharing ideas and presentations. Hence the large table, the traditional stove with area to lie down, the stairs leading to the bunk beds and kitchen around the corner.
-text by the architects
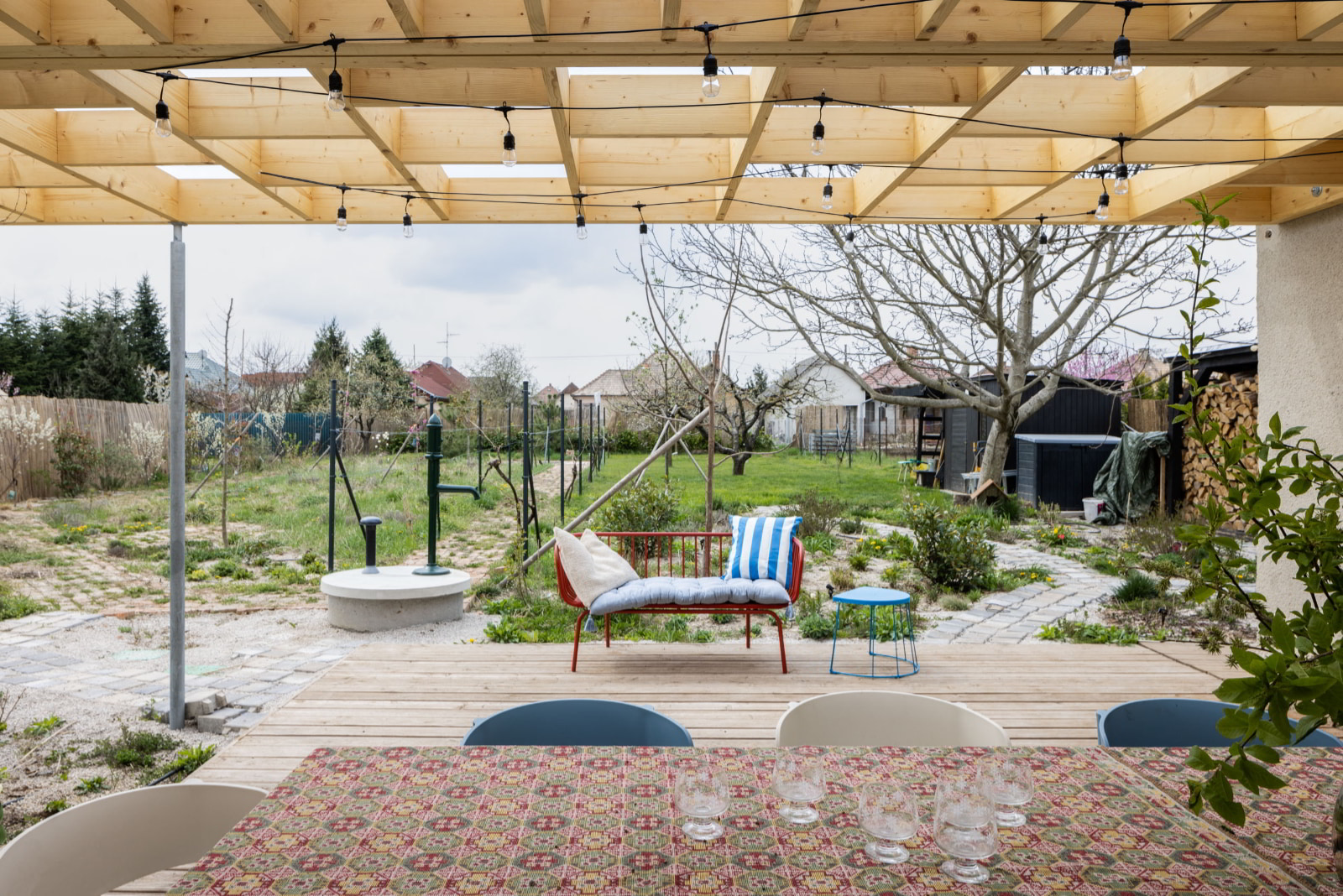
The journey with this assignment didn’t start in a usual way, although perhaps, looking back, it should go like this every time. Friend of mine, I met at the book club, called me saying he wanted to buy a house. We did the viewing together. It took us two and half hours by train to get there.
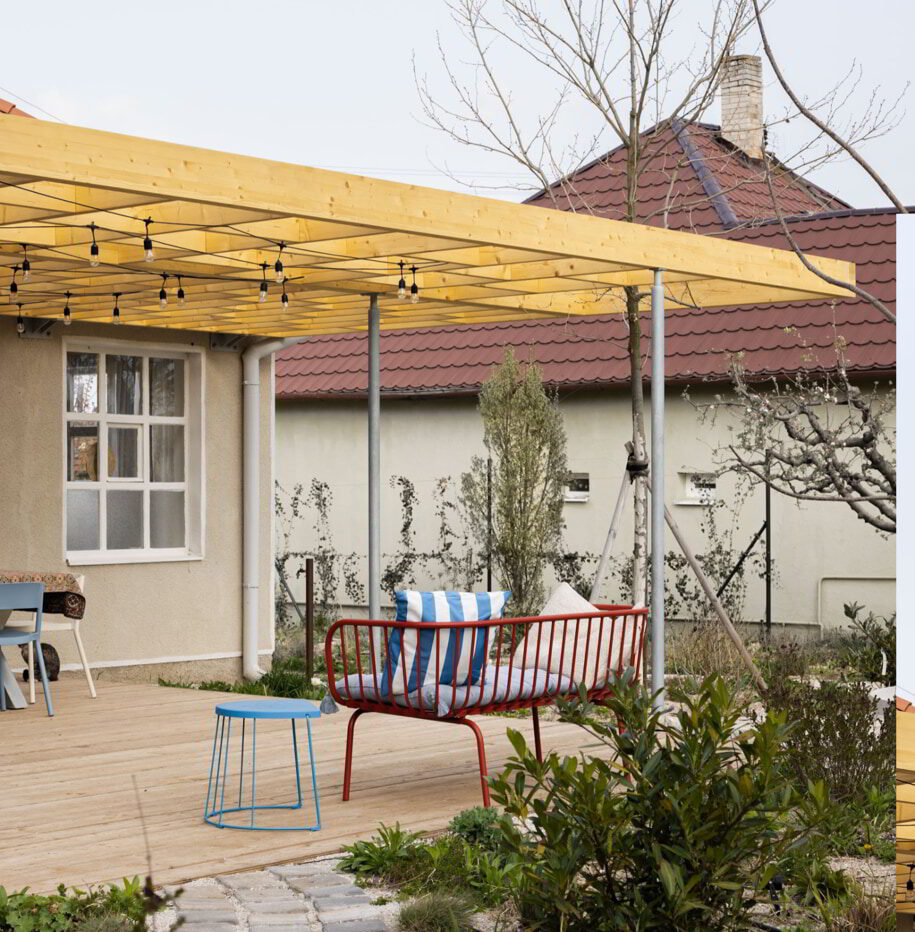
Friend’s choice was driven by reasonable commute by public transport but was also looking for a quiet place. First, I was not convinced – to start with, it wasn’t in the mountains as one would expect but in our Slovakian lowland. However – once there I Immediately fell in love with this place and so did he.
Simple structure, a classic cube with an extension into the garden.
The building was in the “original state” as the real estate agent would say but had tons of character. The façade didn’t need much refurbishment. Original rough cast plaster is just smoothed somewhat with fine green cover, it almost looks like glazing.
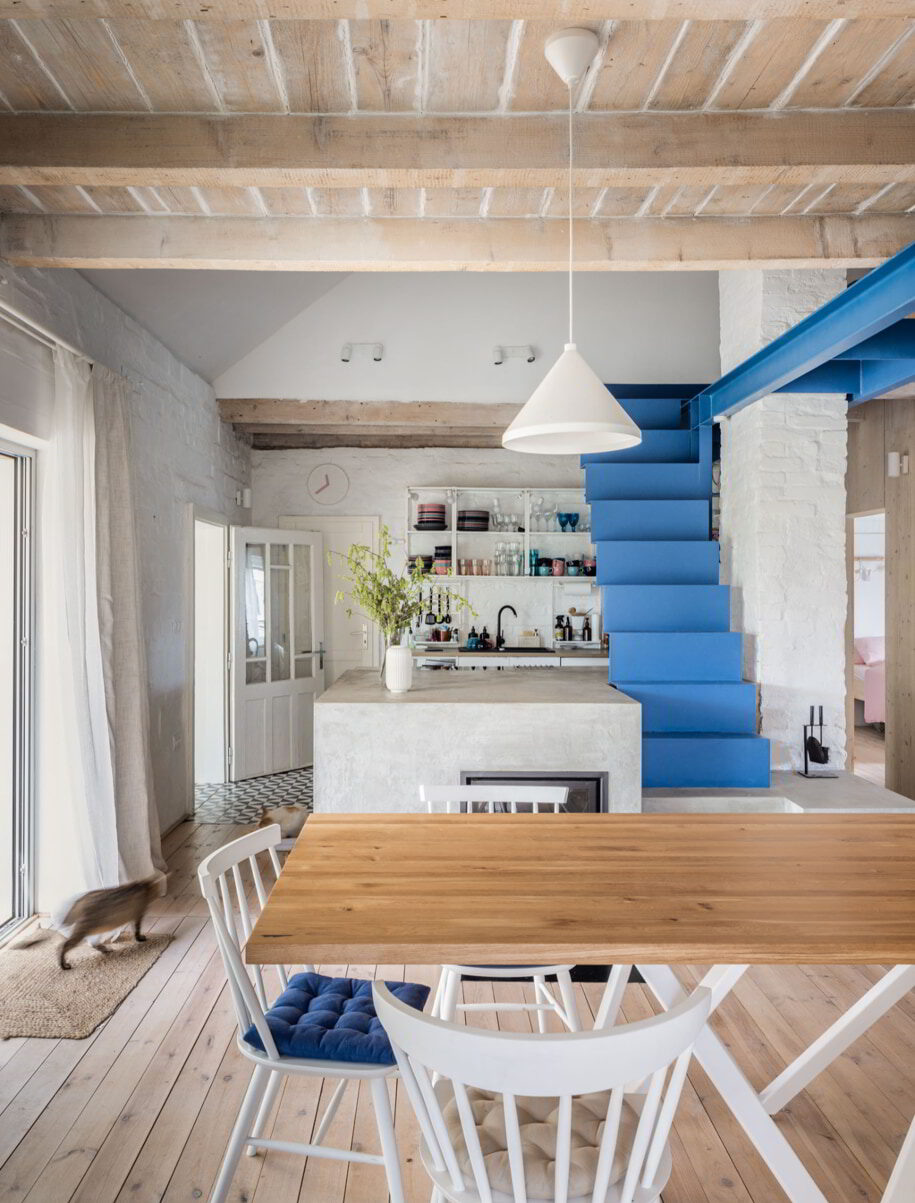
Otherwise, it remained in principle unchanged just added few perforations for the yard area. Roof construction also remained largely original although, considering that this place will be visited by students and friends we could not resist and opened the roof in the central area to add to it more living space.
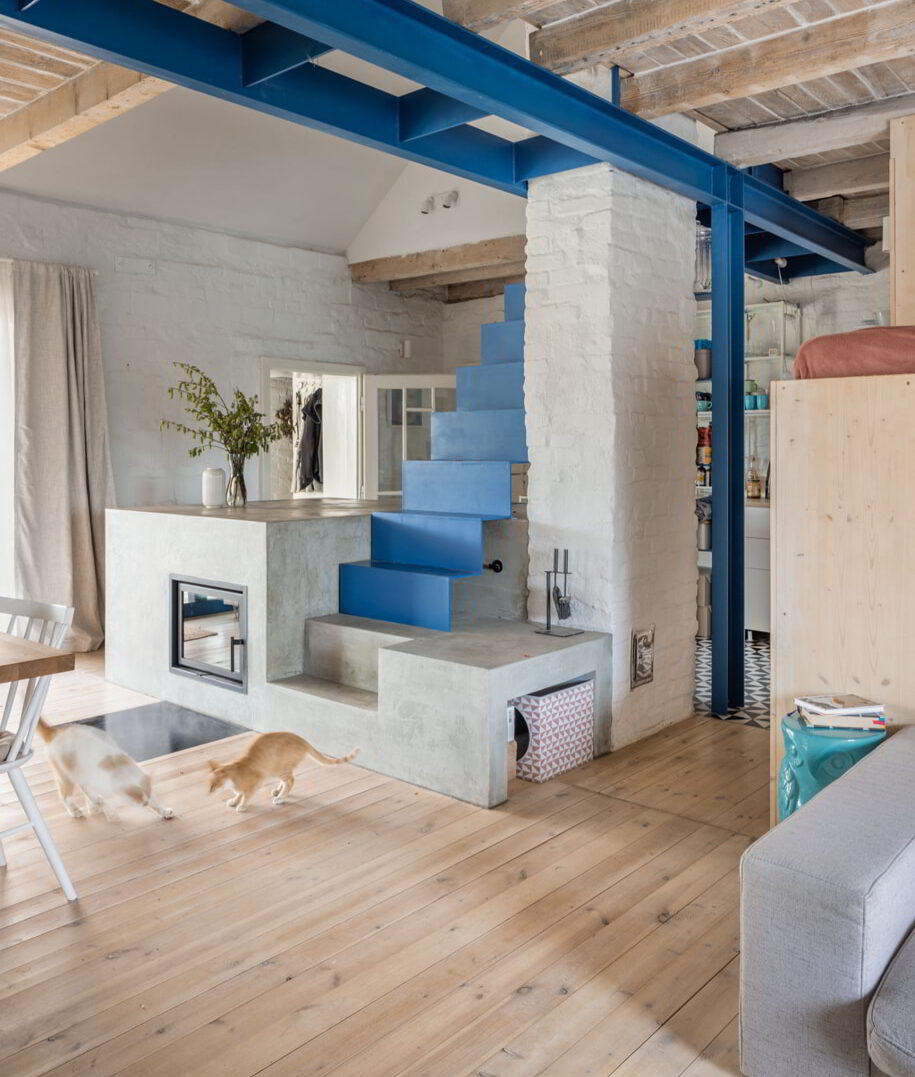
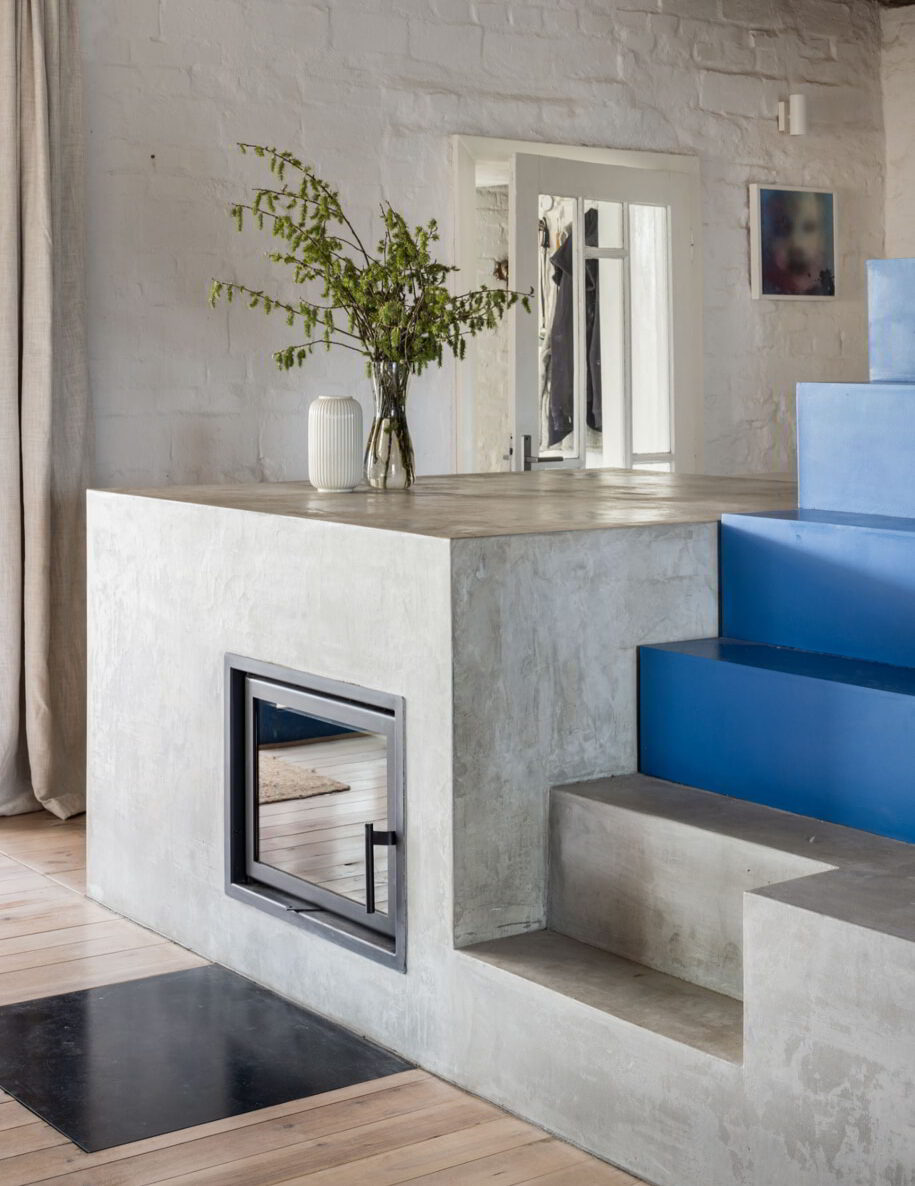
The remaining part of roofing space was not practical to be used due to its height, so we decided to keep the original shape, add isolation, and replaced the roof tiles. We took very rational approach towards the reconstruction; we aimed to keep and reuse original design elements as practically as possible. As this house, the house of a film director – would regularly host 10 to 12 people, i.e. a small filming crew, it should be a creative basecamp in a cosy home format – a good feeling place for discussions, get togethers, sharing ideas and presentations.
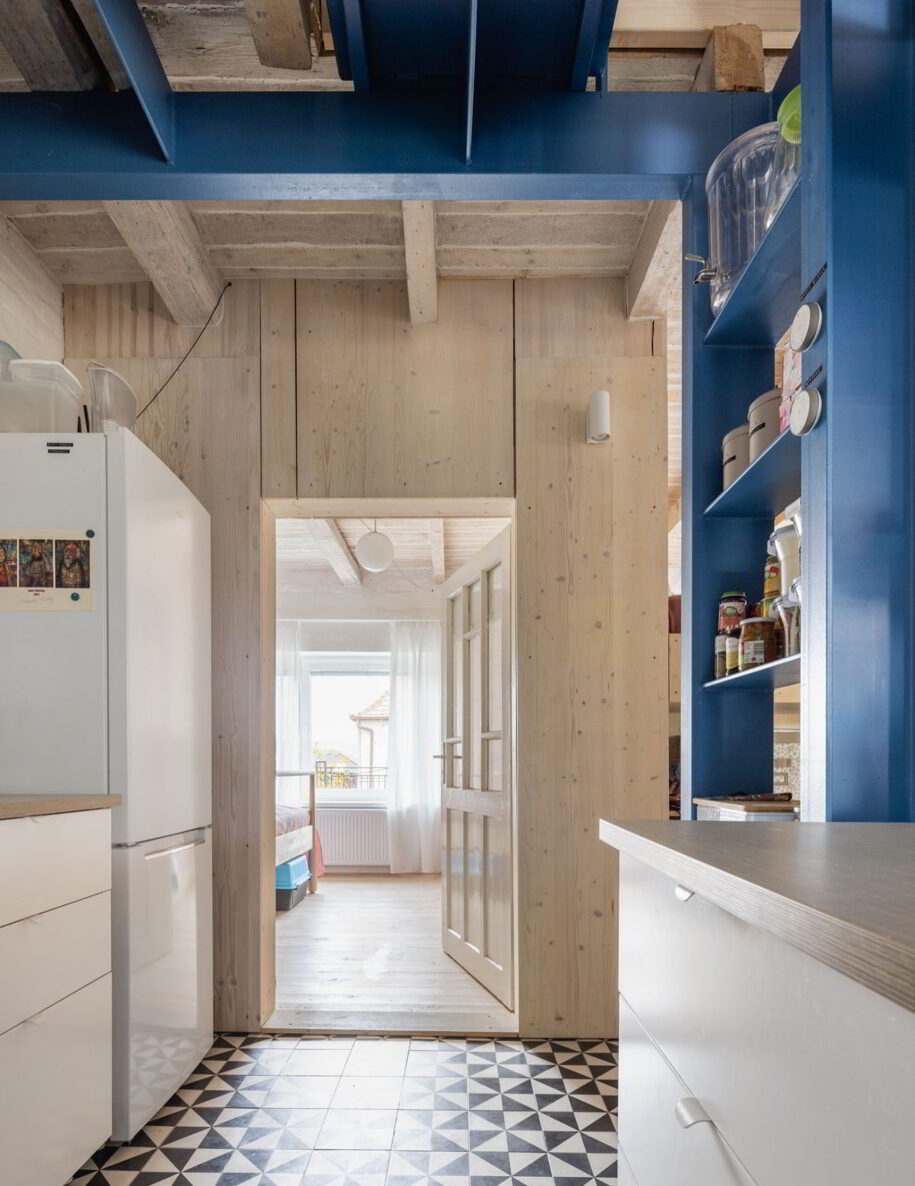
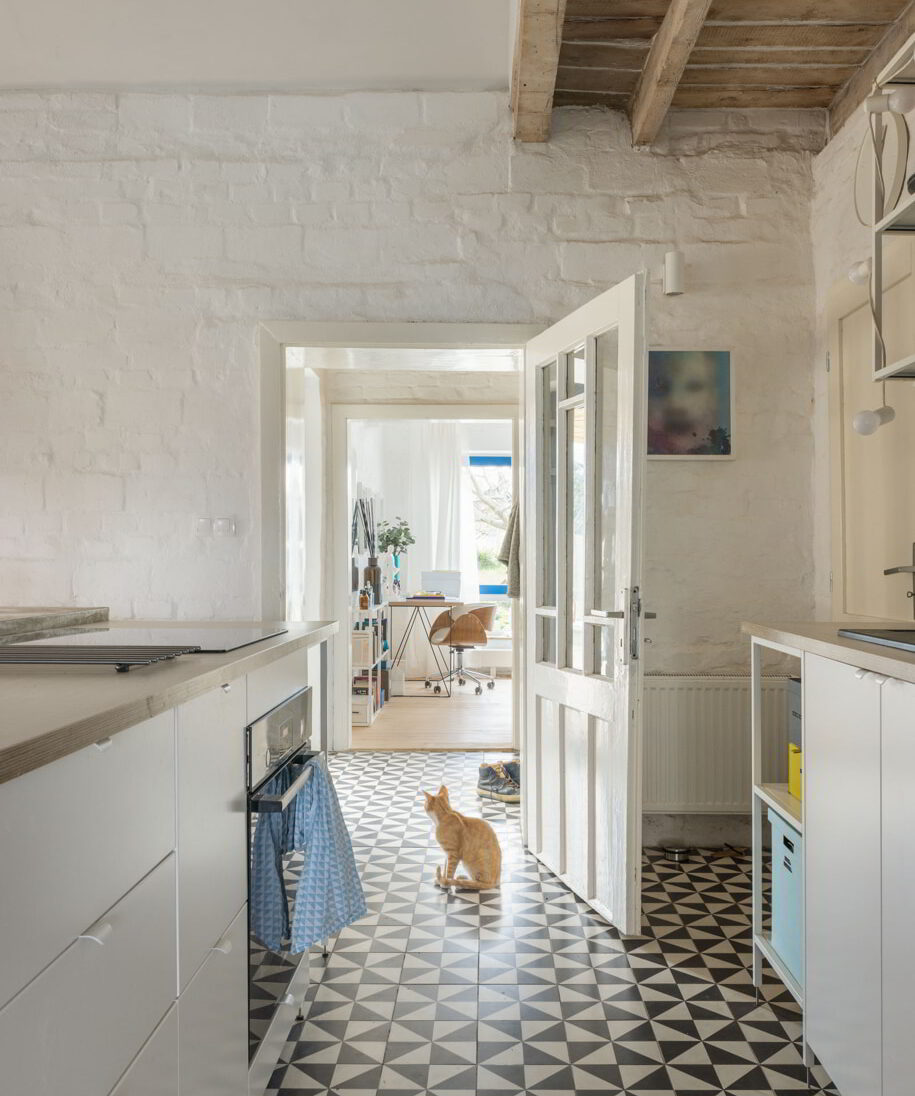
Hence the large table, the traditional stove with area to lie down, the stairs leading to the bunk beds and kitchen around the corner. The bunk bed under the roof but straight above the table would be great for after dinner chats and discussions. The guests can watch the movies on the sofa or in the alcove just behind. Large bifold doors connect inside chats with the outside space framed by a pergola. The master bedroom is situated in the original extension.
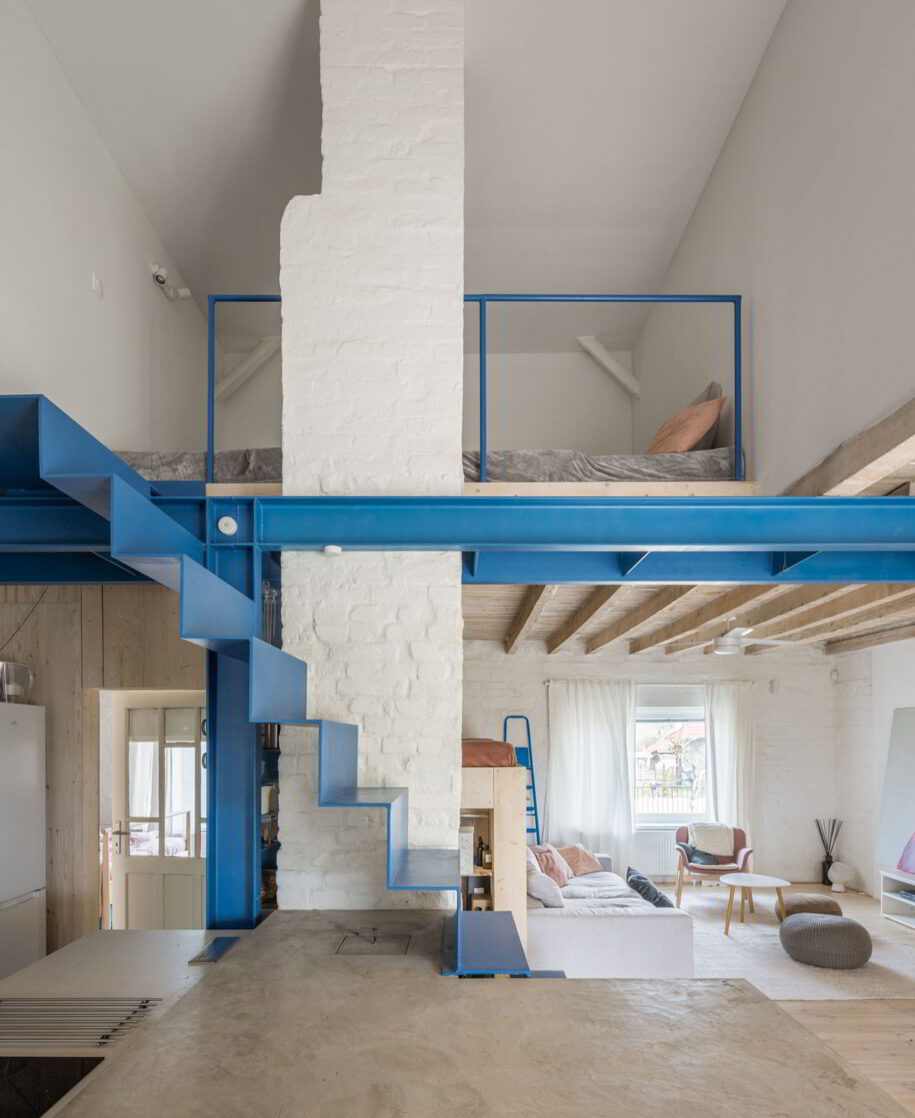
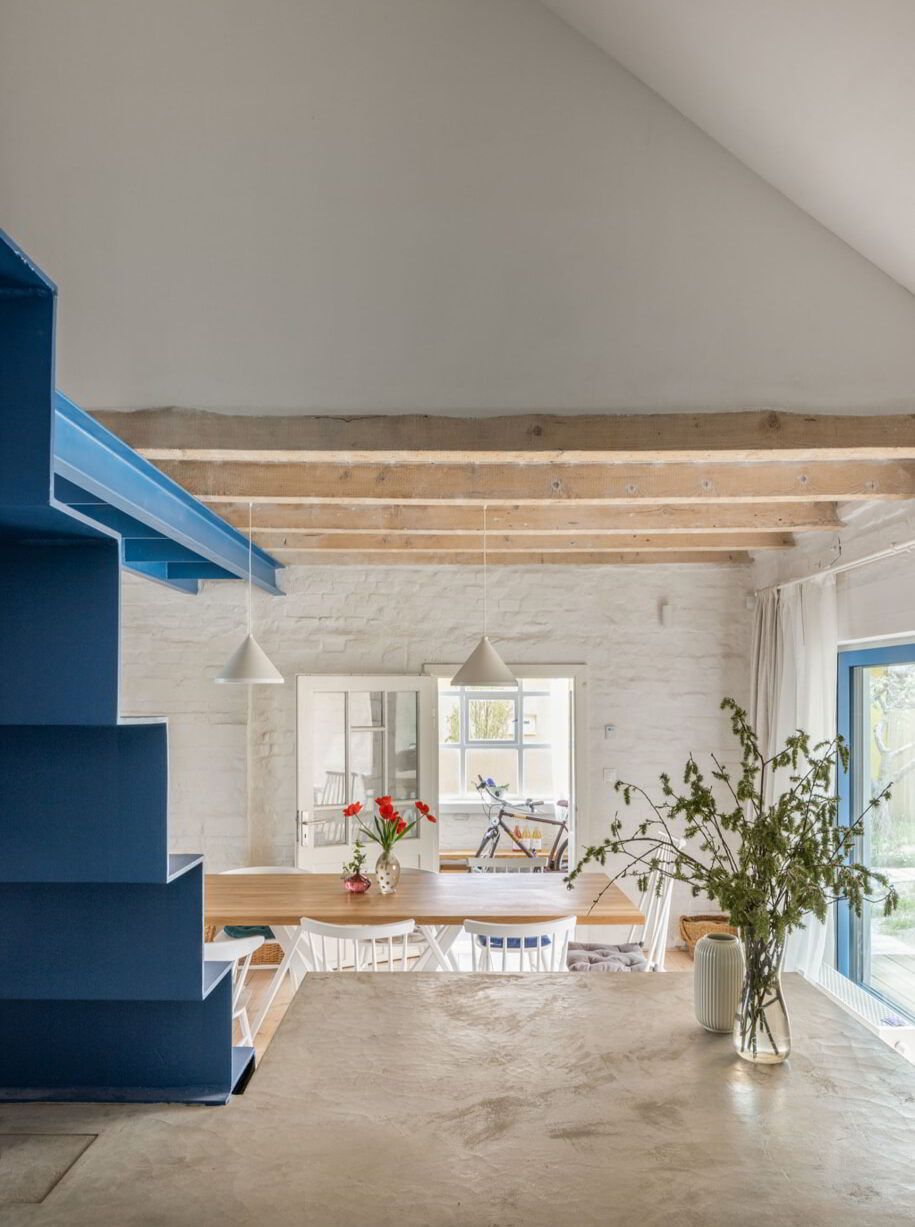
We opened the ceiling to add more space to the room and make it more “airy”. Originally, we were planning for a window based working table, however as the construction progressed and considering the cost, the atypical made to measure features were reduced to stove, stairs and the steel double beam – items considered the best value for money.
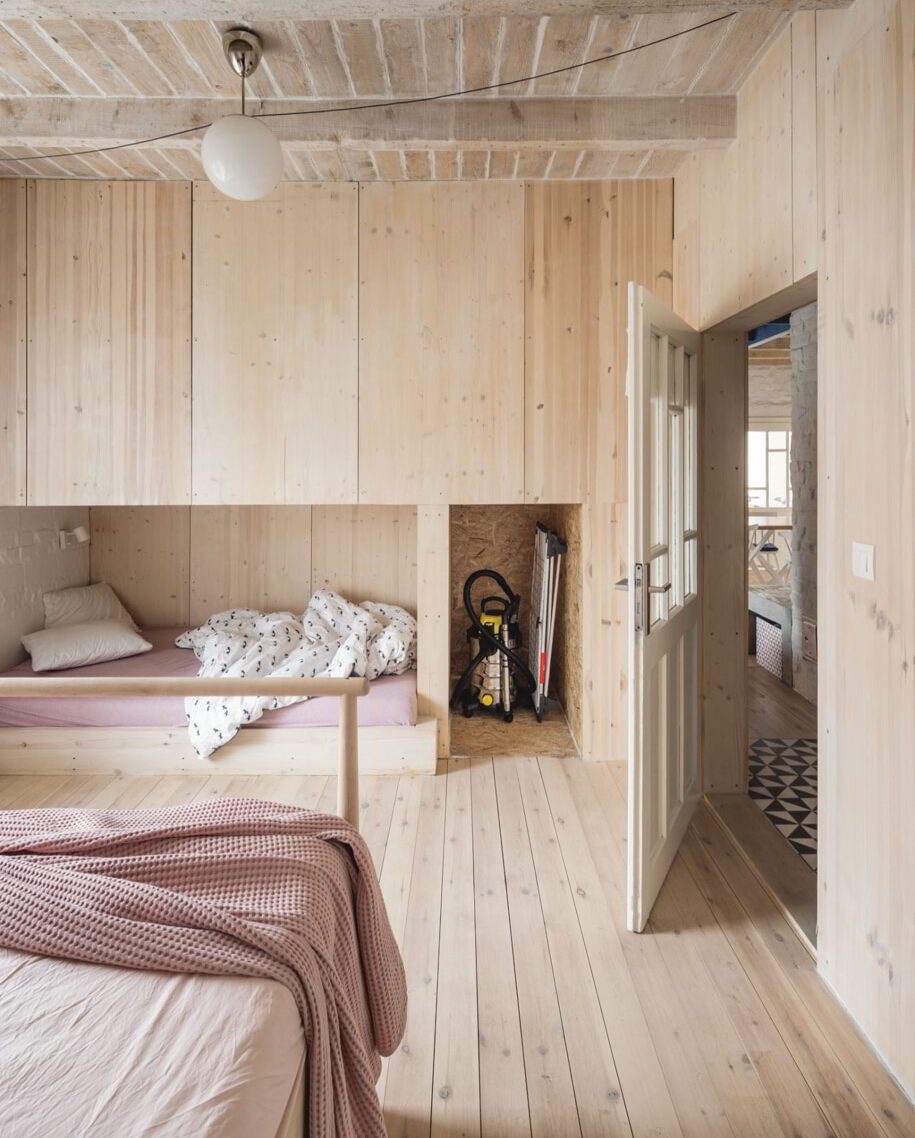
All the interior work had been coordinated remotely during the pandemic, a challenge that we however managed successfully. Next, we continued with online discussions on best use and place for the readymade furniture and other accessories.
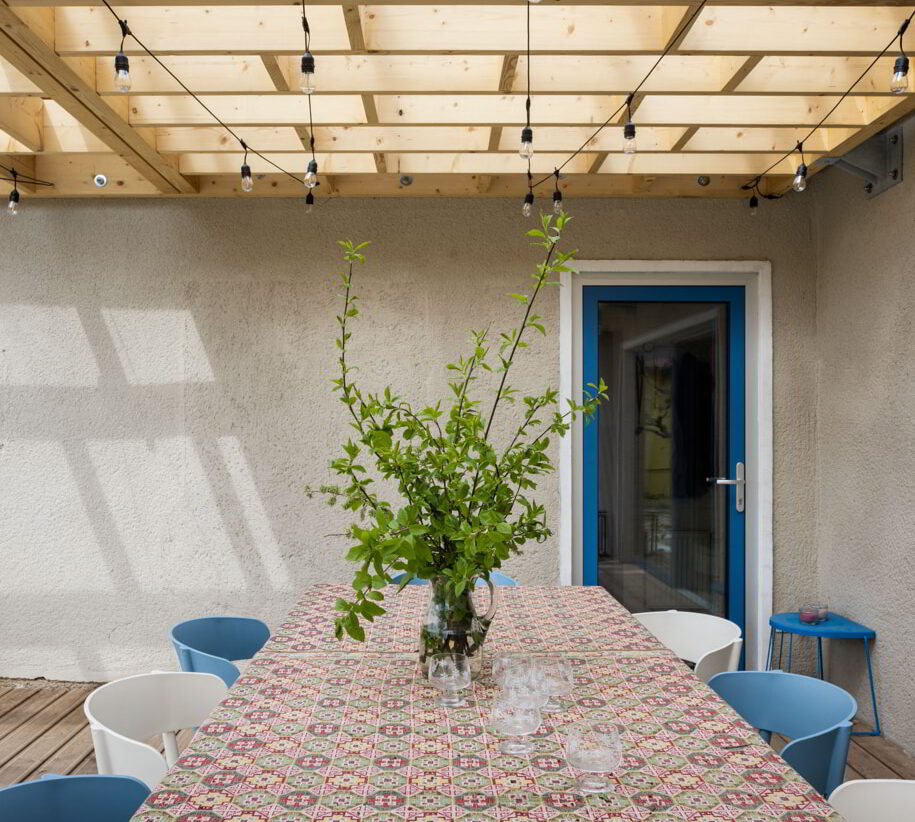
The pergola was completed later – it turned out to be very scenic part of the house, a game between light and shadow that change dynamically during the day. The aim was not restricting the light coming into the house and at the same time provide a rain cover for the outdoor space.
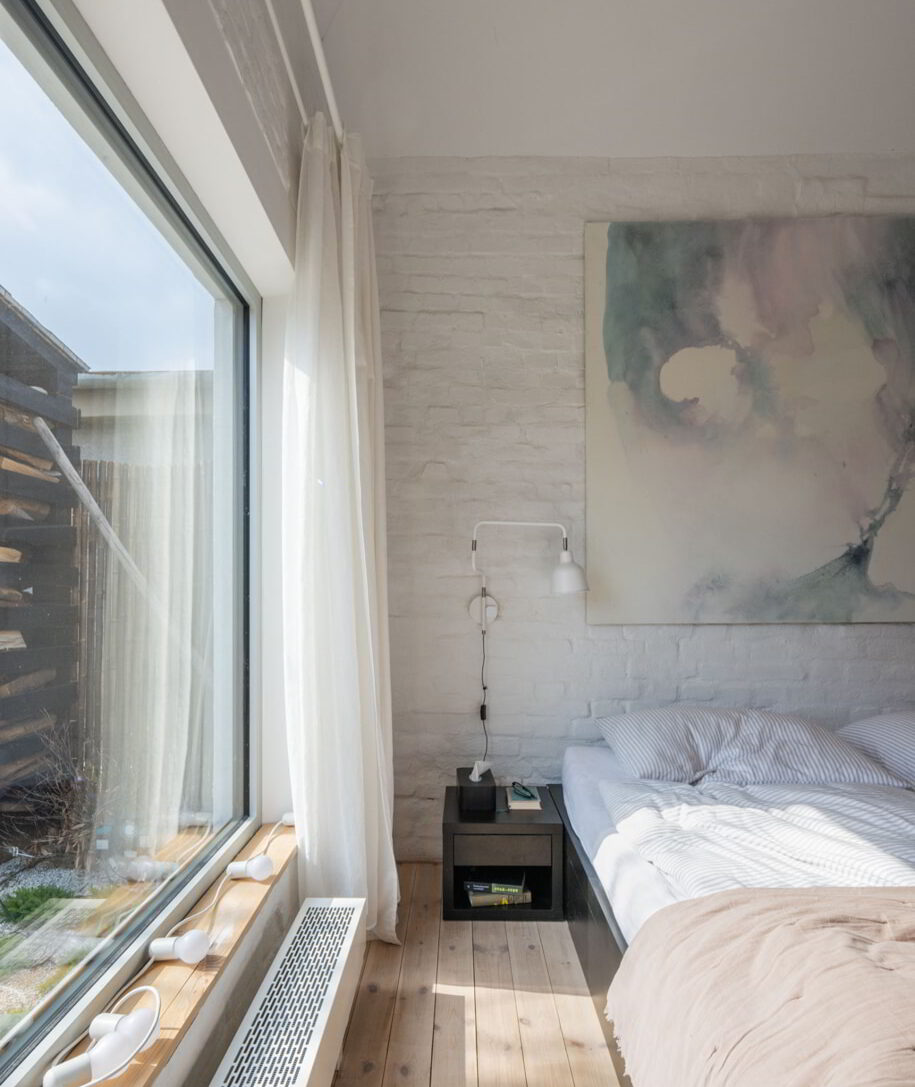
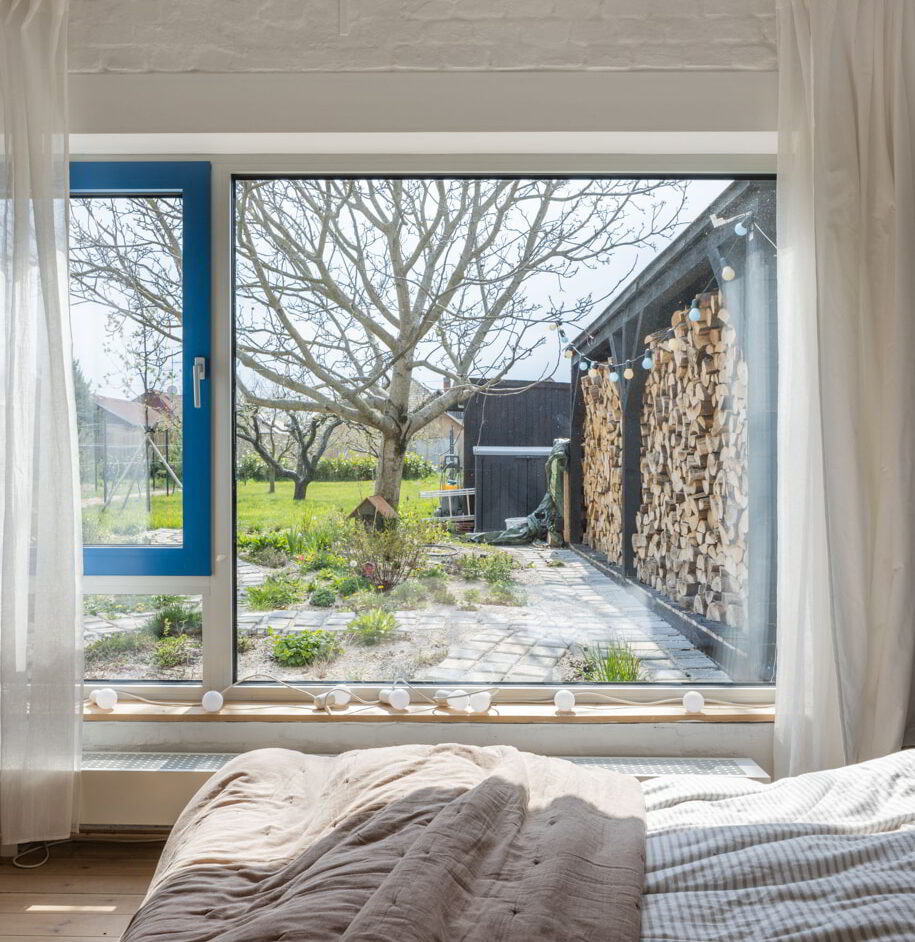
In the future, it will bring natural cover with bean plants, climbers and more. The platanus tree got enough space to be allowed to grow within the grid. As time and ideas come, I’m sure there will be further bits of fabric, some lights and maybe a grapevine added.
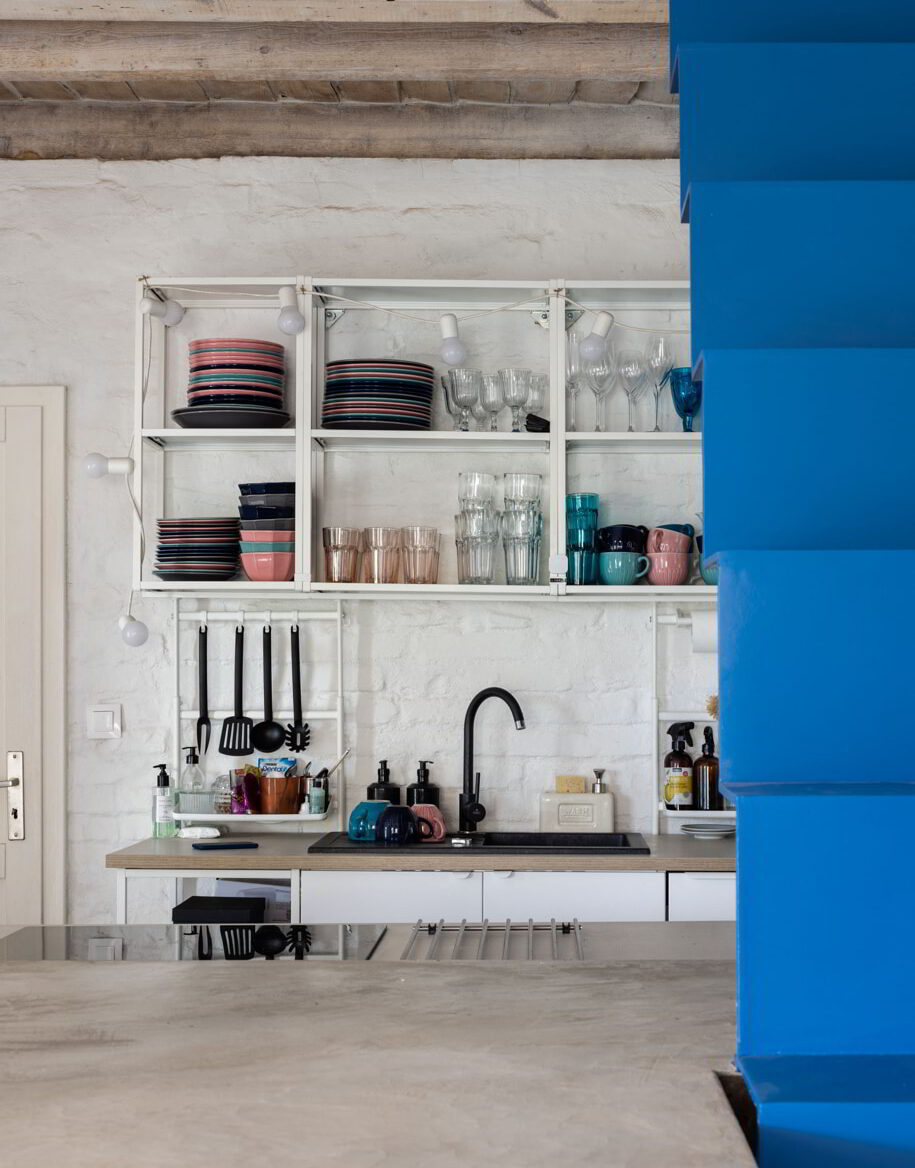
Plans
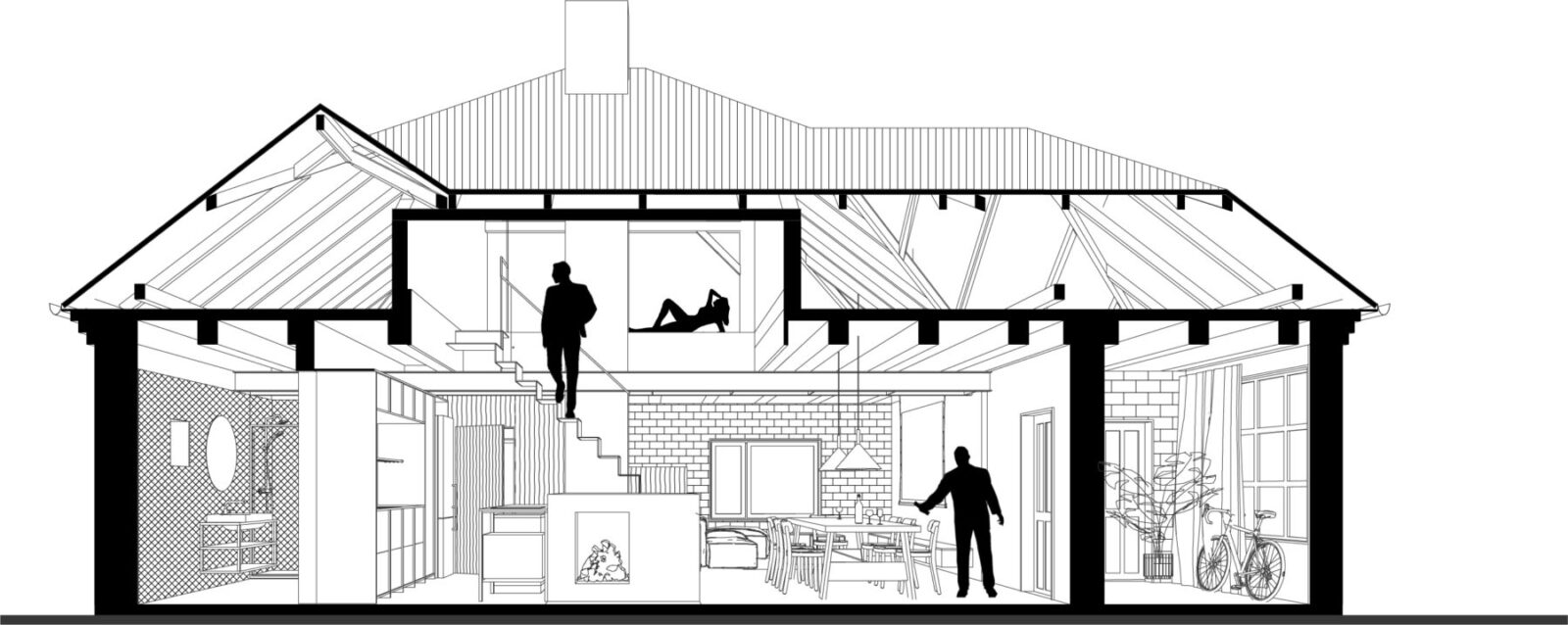

Credits & Details
Architecture: Benkobenkova architects
Architects team: Jana Benková, Juraj Benko, Marián Gombarček
Project title: Atelier of a film director
Project type: Renovation | Restoration
Project location: Strekov, Slovakia
Area: 130m2
Date of completion: 2022
Photography: Matej Hakár
READ ALSO: INS House Renovation, Brussels | by OUEST Architects