Astor Hellas, a leading wholesale international trading company in the Greek market, approached us to design their new headquarters in Thessaloniki, an office space that would gather all of their functions in an open environment which would reflect both their values and their brand position.
On the reception floor, office space is minimal so as to accommodate visiting partners and clients as well as all secondary functions (such as the IT, archive and personnel rooms). It also hosts the central conference room—detached from the main office areas—ensuring more efficient and constructive meeting sessions, away from interruptions and needless disturbances. Respectively, the second floor is reserved exclusively to office use, establishing a more productive setting without unnecessary distractions from other activities. All of the company’s divisions are gathered along with the management, providing a direct setting for an effective and smooth workflow.
In order to “break” the rigidity of the building’s rectangular floor plan, we decided to fragment the space into more energetic volumes that would make each office area appear larger and more connected to the one next to it. The daily operations of the company require constant interchange between its various divisions and visual communication is equally important to vocal one. The transparencies allow for a more direct approach between employees, while at the same time their juxtaposition creates an illusion of a much bigger space.
Having to tackle the reverberation issues that could be caused by the glass divisions, softer and more soundabsorbing materials were used throughout (cubicle dividers, flooring, etc.) in order to provide a workfriendly space by eliminating the environmental noise from office machines and minimizing background ones from phone calls and conversations. Storage space and amenities are hidden behind the woodcladded walls, thus avoiding visual clutter which is crucial in an informationfilled workplace.
PROJECT INFO
Location: Pylaia, Thessaloniki (GR)
Type: Corporate
Size: 400 square metres (4,300 square feet)
Progress: Completed September 2014
COLLABORATORS
Project Manager: Georgios Meselidis
Lighting Design: Michalis Gkourogiannis / Reflect Lights
Woodworks: Vordounas Hand Made
Photography: Giorgio Papadopoulos
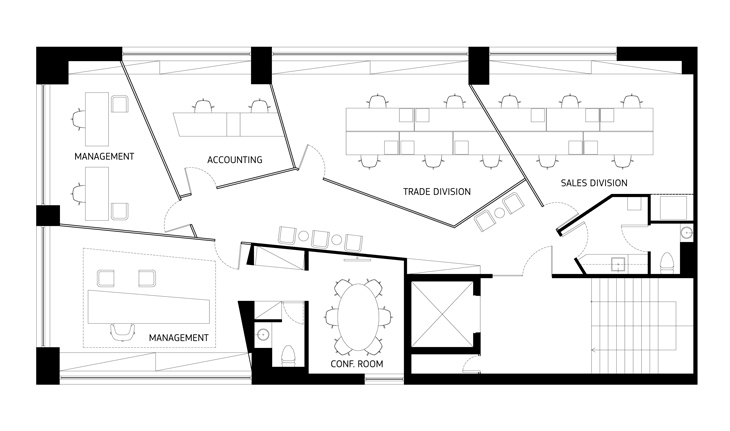 ASTOR HELLAS / MALVI / FLOORPLAN 2ND FLOOR
ASTOR HELLAS / MALVI / FLOORPLAN 2ND FLOOR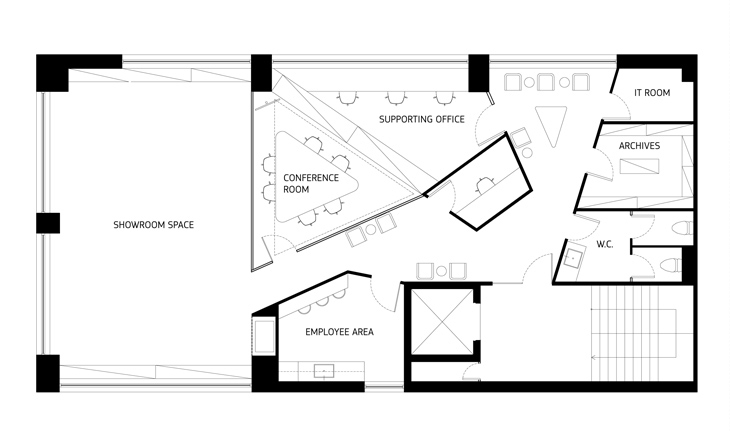 ASTOR HELLAS / MALVI / FLOORPLAN 1ST FLOOR
ASTOR HELLAS / MALVI / FLOORPLAN 1ST FLOOR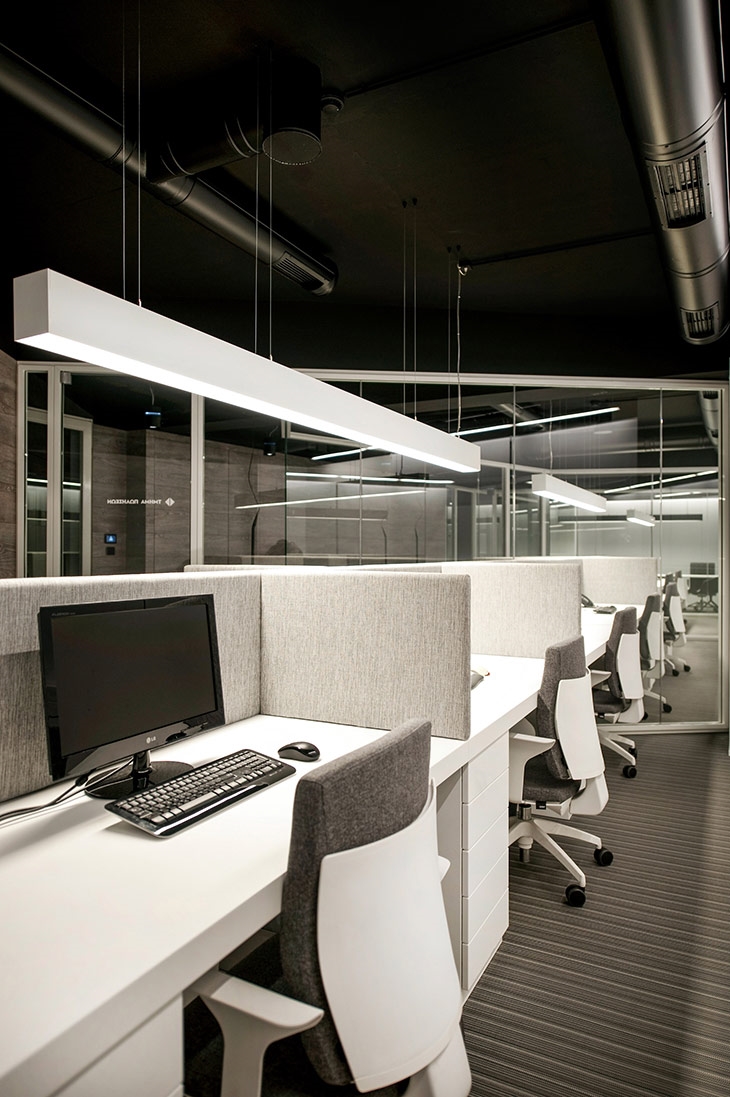 ASTOR HELLAS / MALVI
ASTOR HELLAS / MALVI 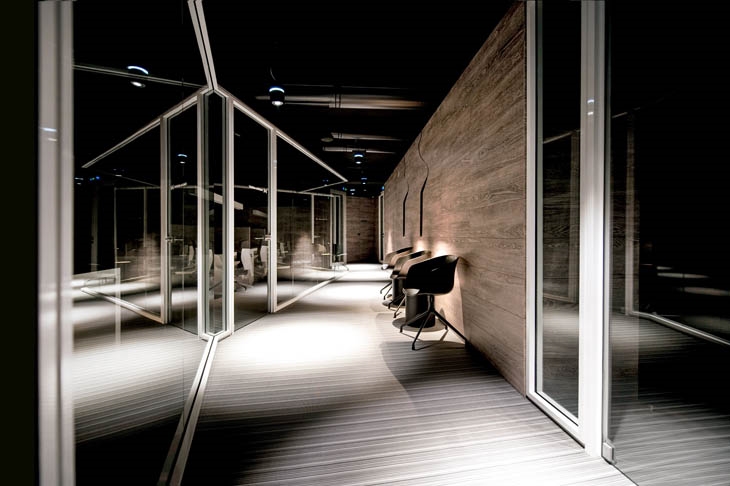 ASTOR HELLAS / MALVI
ASTOR HELLAS / MALVI 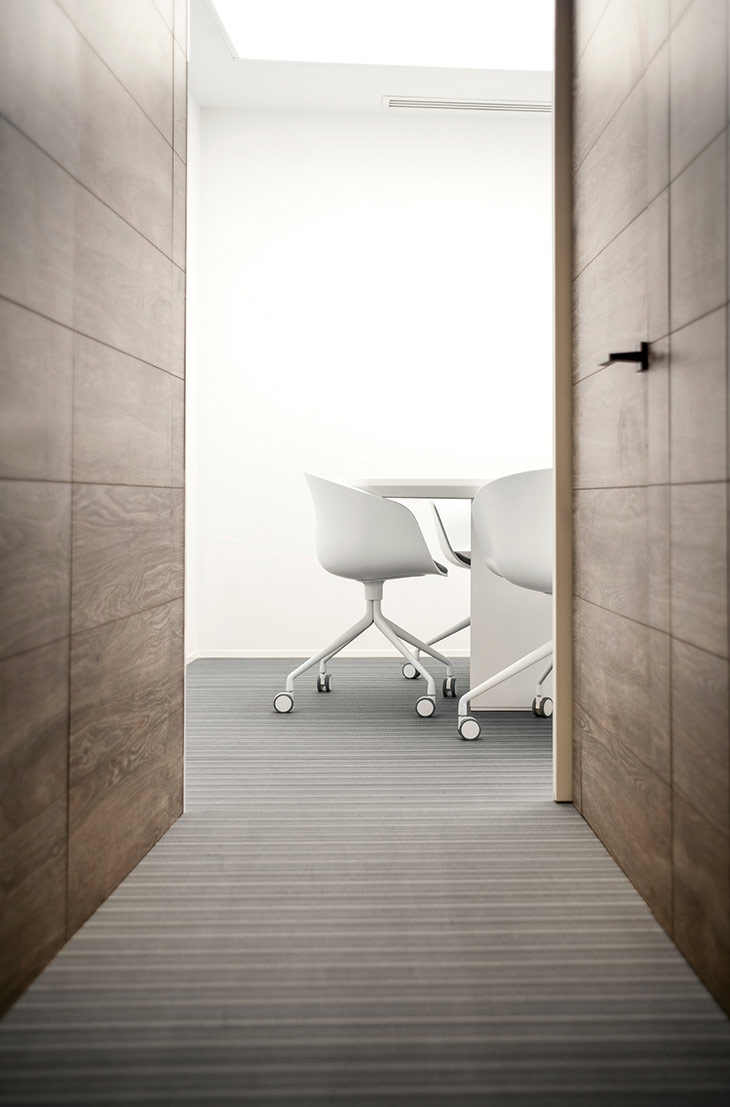 ASTOR HELLAS / MALVI
ASTOR HELLAS / MALVI 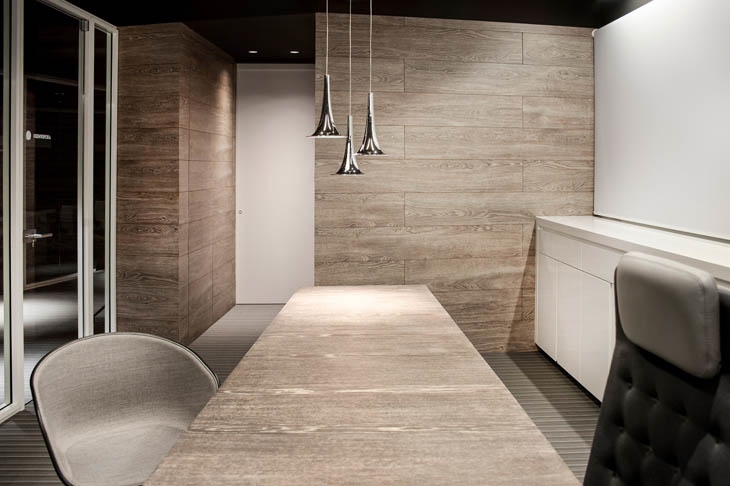 ASTOR HELLAS / MALVI
ASTOR HELLAS / MALVI 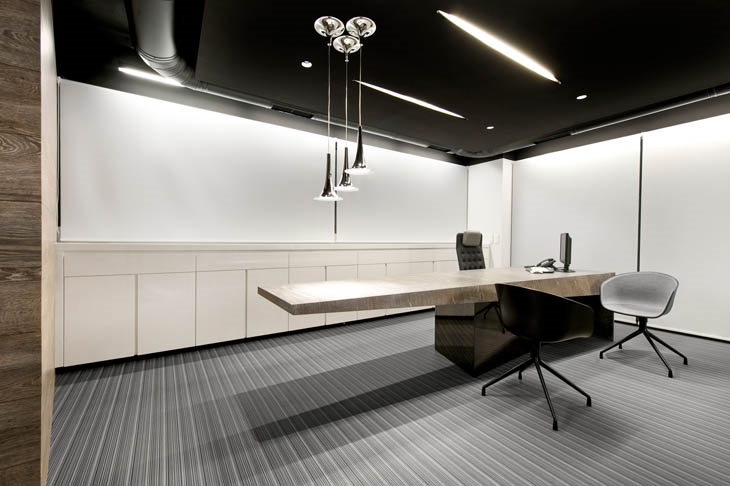 ASTOR HELLAS / MALVI
ASTOR HELLAS / MALVI 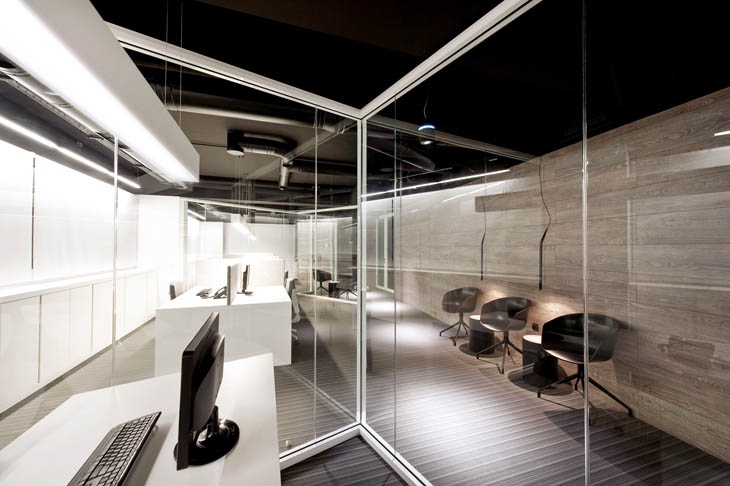 ASTOR HELLAS / MALVI
ASTOR HELLAS / MALVI 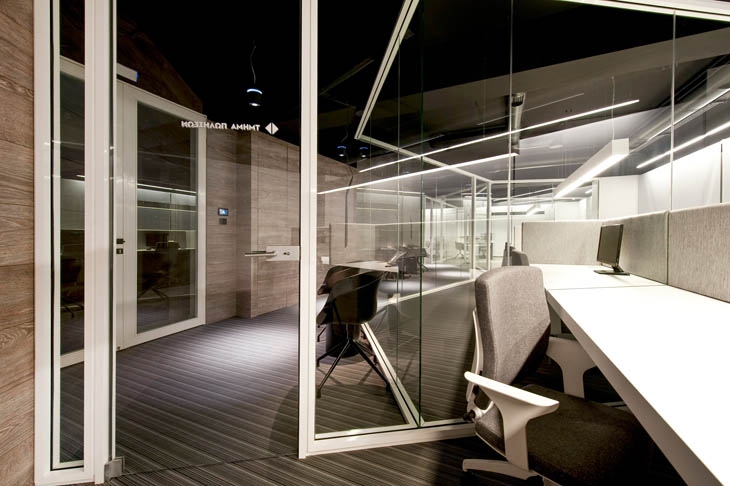 ASTOR HELLAS / MALVI
ASTOR HELLAS / MALVI 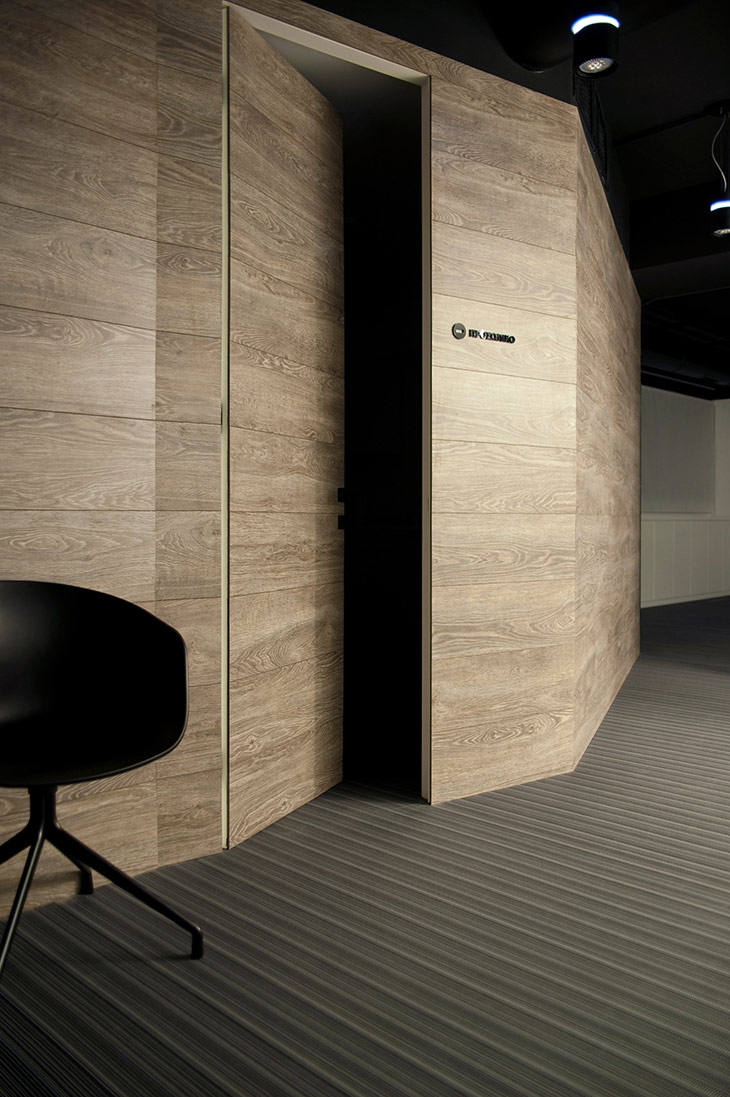 ASTOR HELLAS / MALVI
ASTOR HELLAS / MALVI 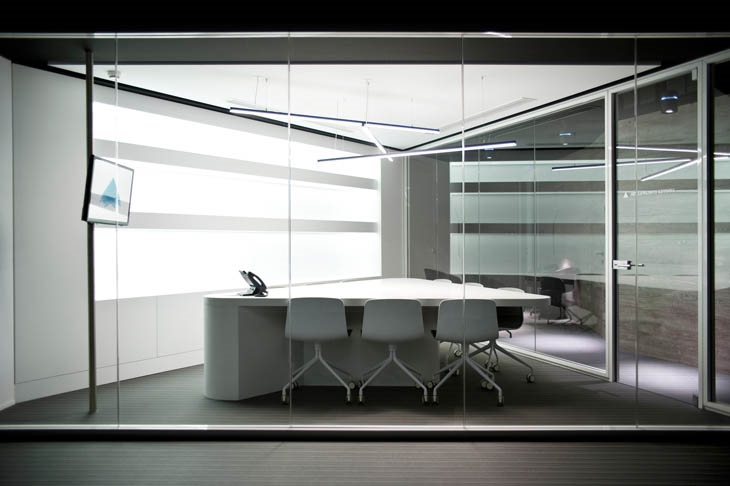 ASTOR HELLAS / MALVI
ASTOR HELLAS / MALVI 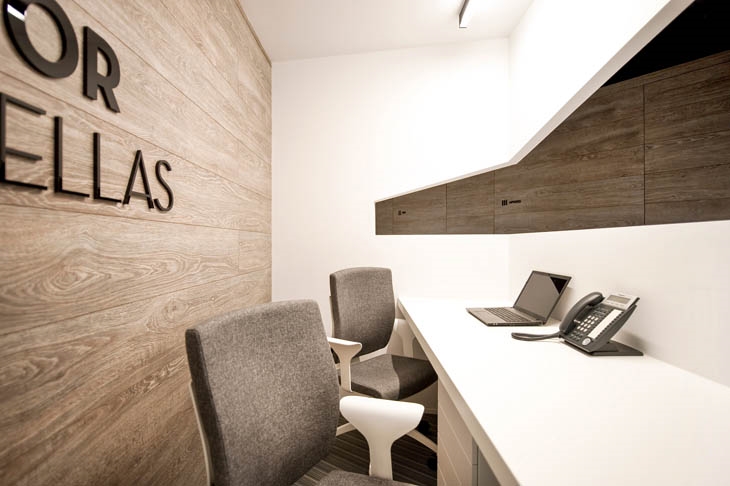 ASTOR HELLAS / MALVI
ASTOR HELLAS / MALVI 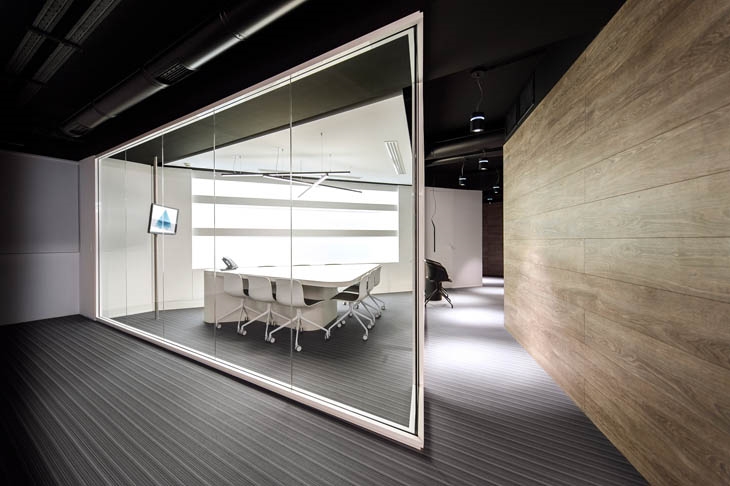 ASTOR HELLAS / MALVI
ASTOR HELLAS / MALVI READ ALSO: HOUSE IN ESTORIL / TARGA ATELIER