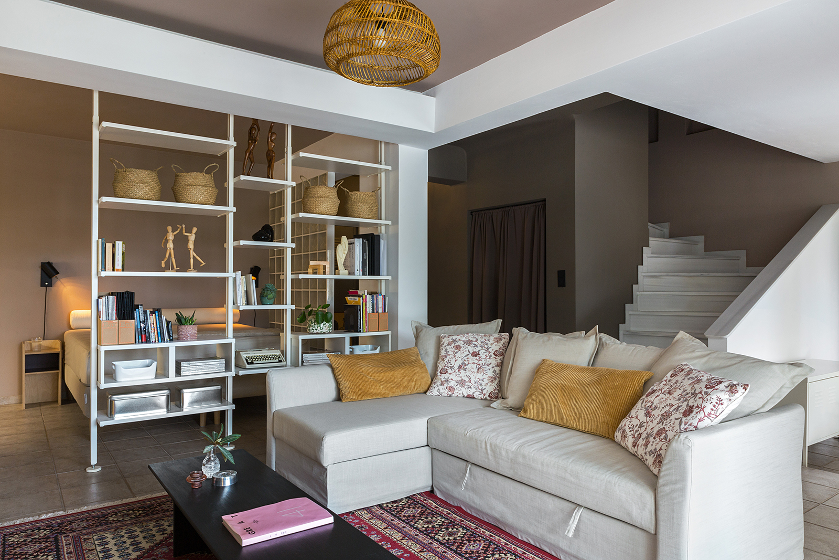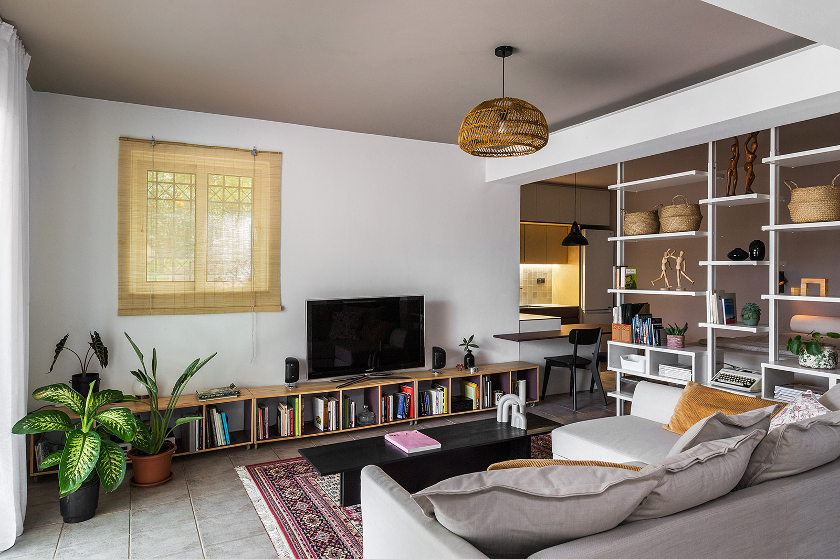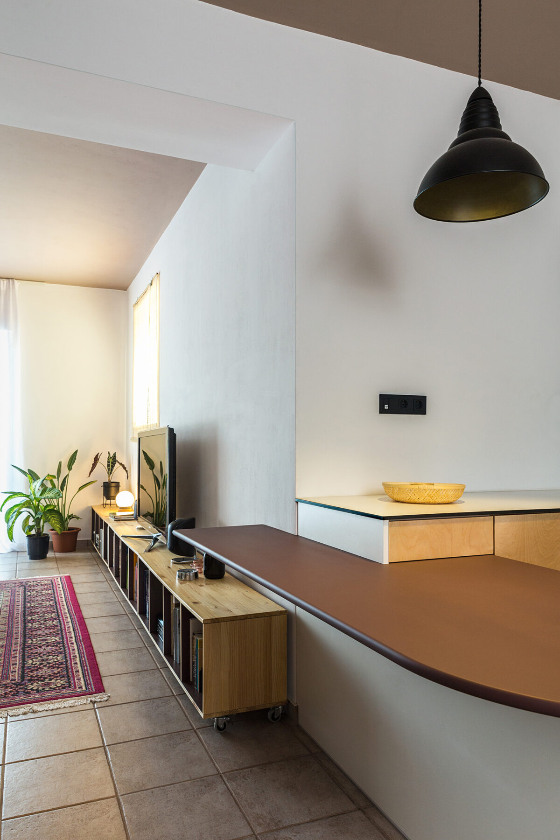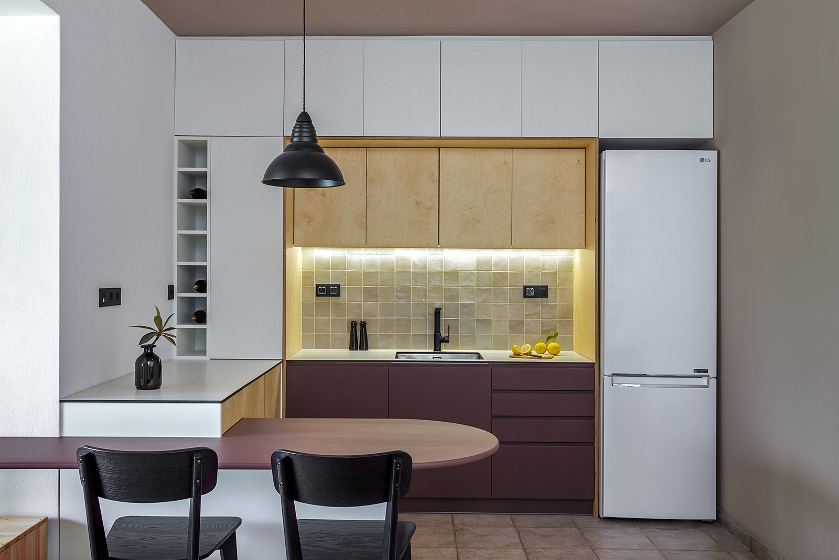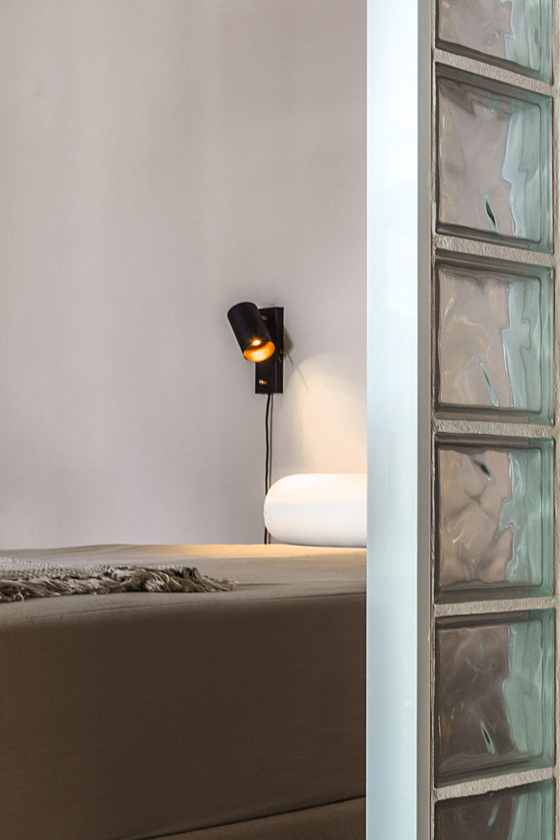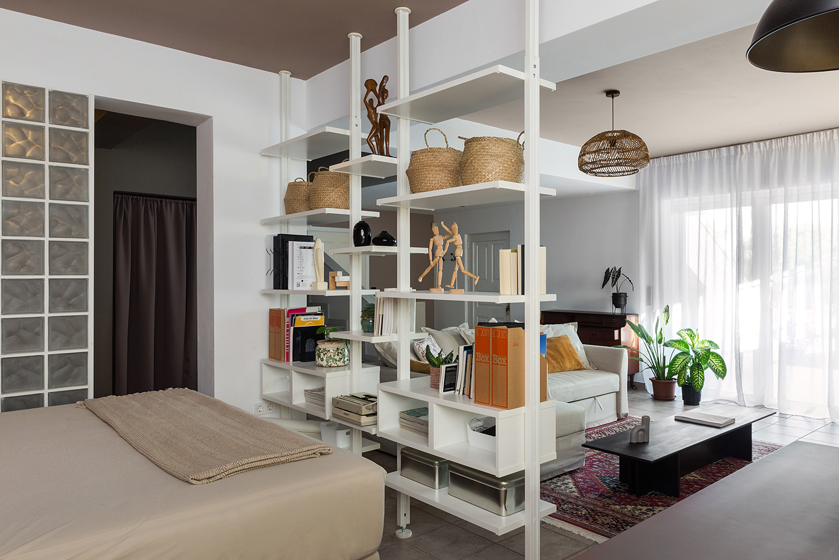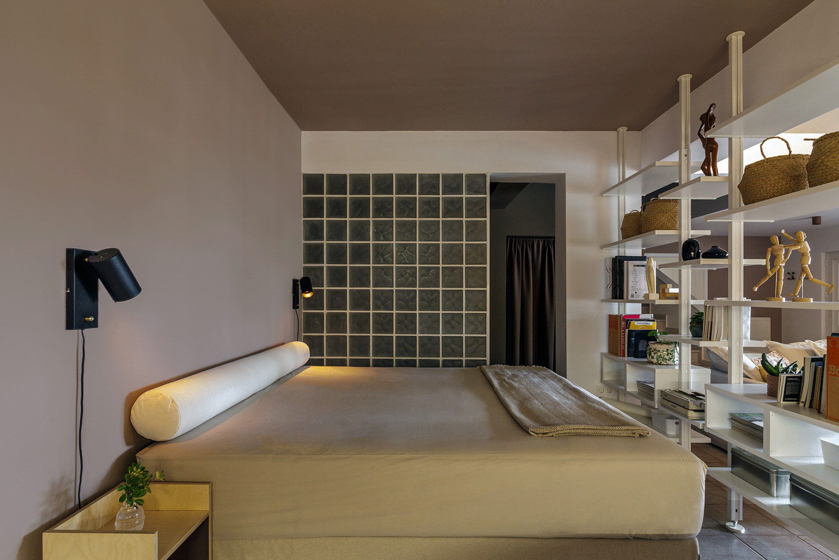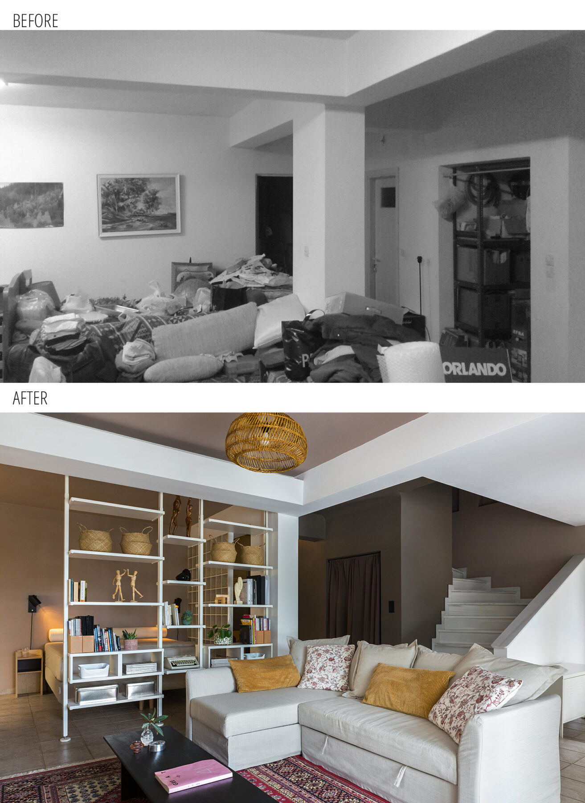A former storage space was transformed into a studio apartment by AR03412 studio. The unrestricted view to the sea and the access to the garden in front, were the factors that resulted the creation of the “Artemis project” and influenced the most the architectural process. The architects decided to create an open plan layout that will allow a continuous flow of the movement and the diffusion of the natural light to all the interior spaces.
-text by the architects
The ARTEMIS project is about the conversion of a former storage space into a studio apartment. The building is located at the East suburbs of Attica in a seaside area.
While this space had been serving as a storage space of the household, the unrestricted view to the sea from the front windows and the direct access to the garden in front, have led to the idea of creating a fully independent apartment for short term rent.
While this space is placed on the ground floor, half of the apartment is immersed in the earth, therefore the major issue that arose was natural light management. In order to overcome this, the approach was to create an open plan layout where all areas would be connected; movement could be performed with a continuous flow between areas, while natural light would penetrate the entire space.
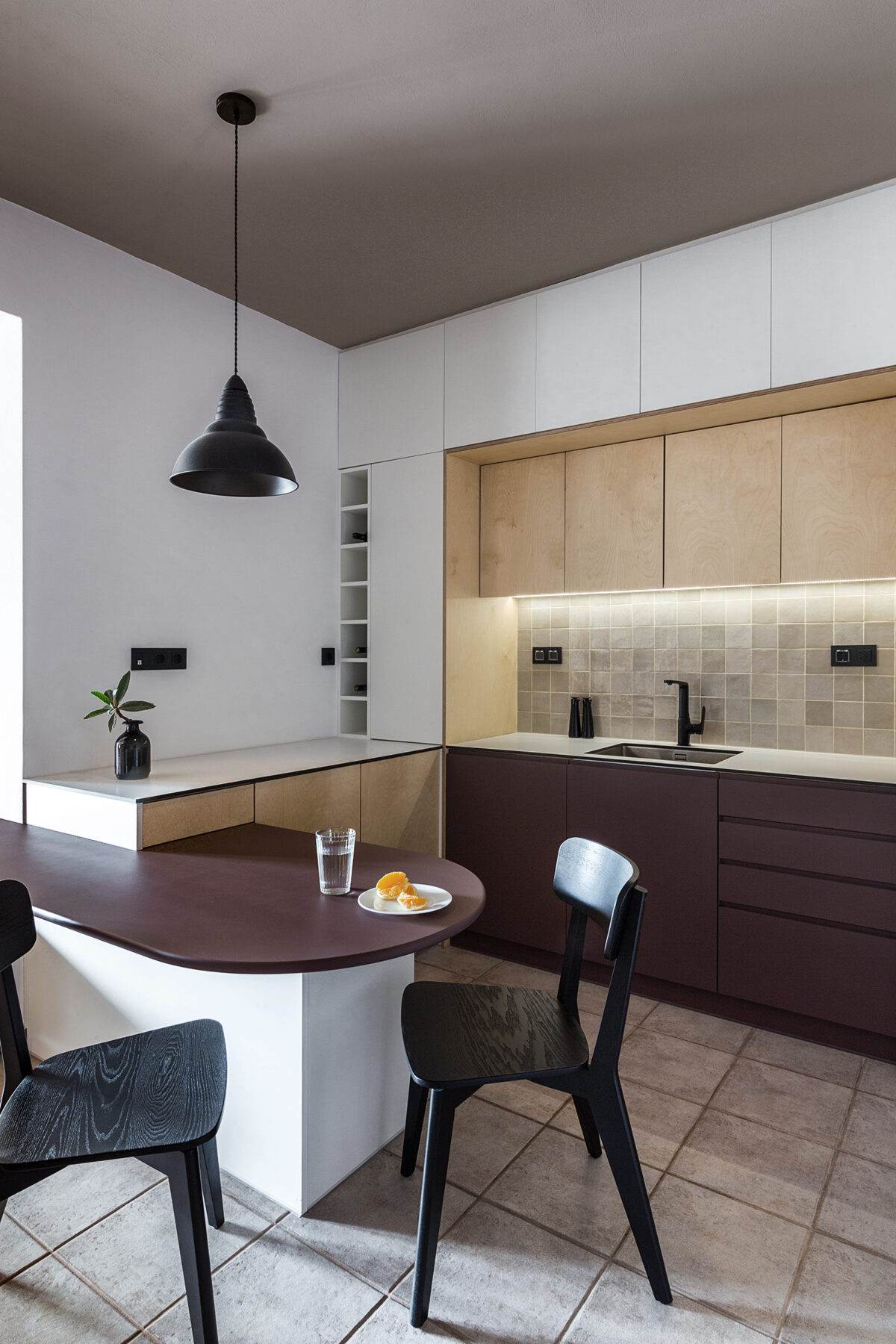
The space is divided into three main areas: The sitting area, the bedroom area and the kitchen. All three areas are set together, apart from a block in the background, where auxiliary uses are placed.
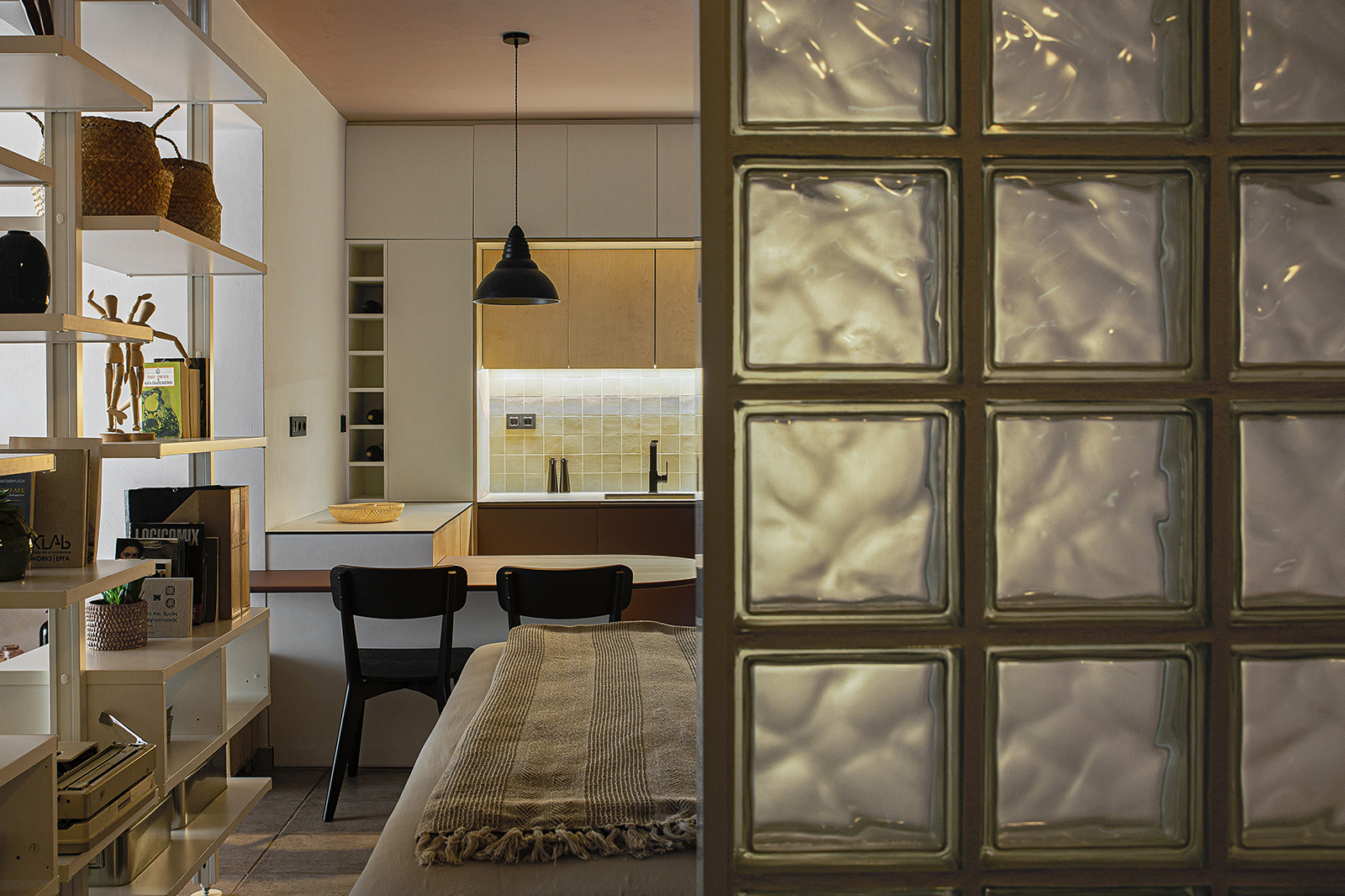
The sitting area and the bedroom are divided by a metal bookcase located in the centre of the room, around which people’s movement flows. At the same time, this bookcase acts like a filter, as natural light and views permeates between spaces through a variety of objects and books.
The block in the background includes a walk-in closet and a private bathroom; it is painted in a dark colour, so as to maximise the depth of the room. On the contrary, the main areas space in front is painted white, so as to allow maximum light diffusion from windows in front to the darker interior rooms. Finally, a coloured ceiling reflects the colour of the floor and it creates a floating impression over the walls.
The colours and materials that are used, such as wood and pastel colours, aim to create warmth and intimacy, by turning this space into a beautiful cosy apartment.
Facts & Credits
Project: Artemis Project
Construction: 2020
Location : East Attica
Architect: Eirini Kontopoulou
Office: AR03412 STUDIO
Area: 60 m2
Photography: Nikos Alexopoulos
READ ALSO: Fábrica de Conservas | by OODA Architecture
