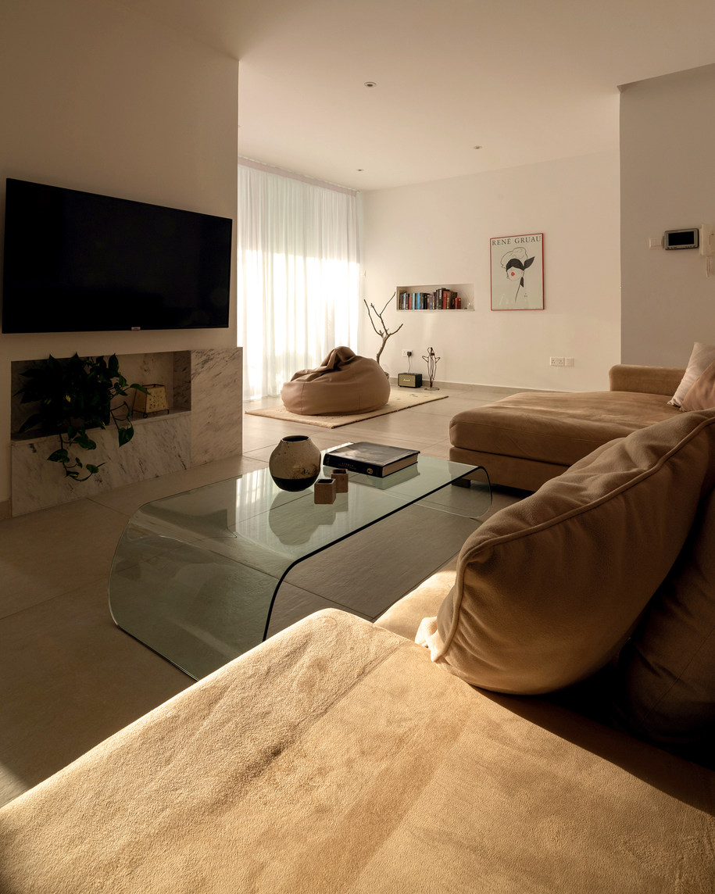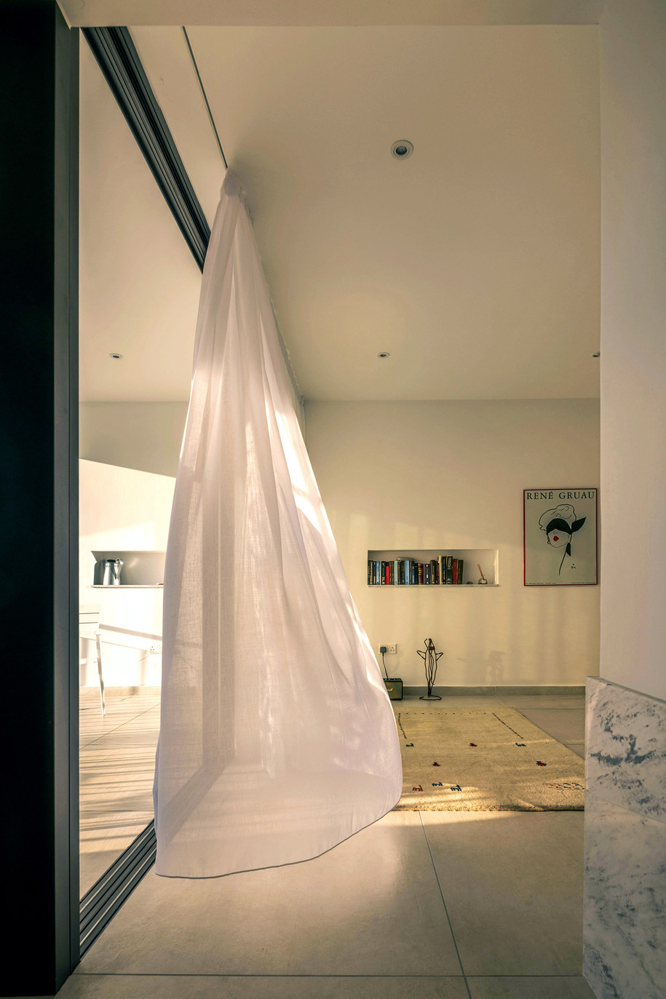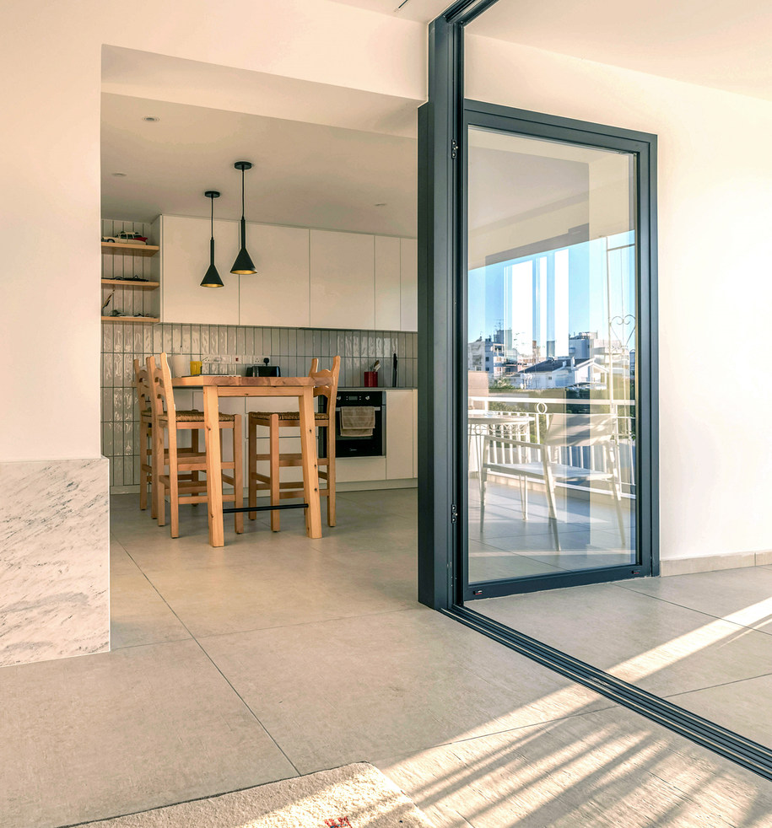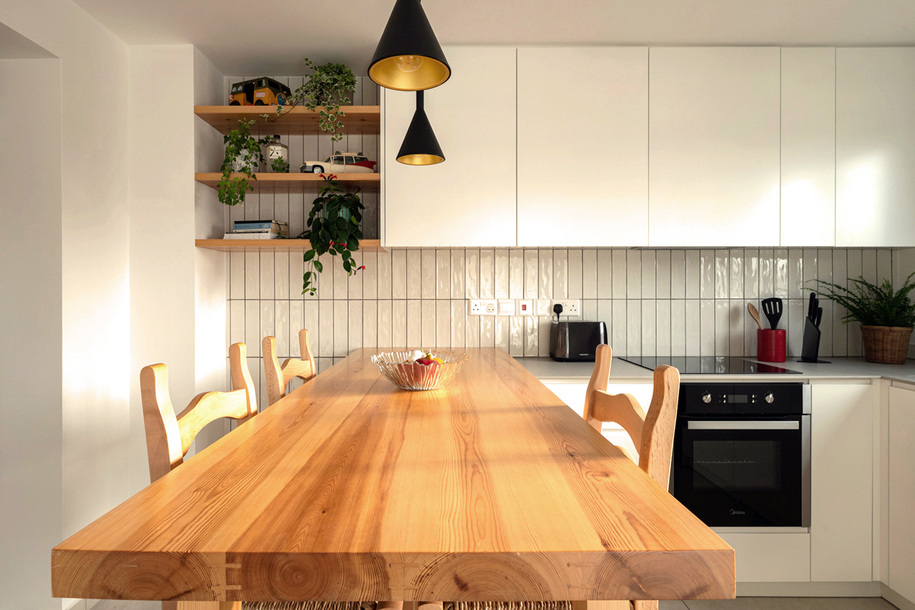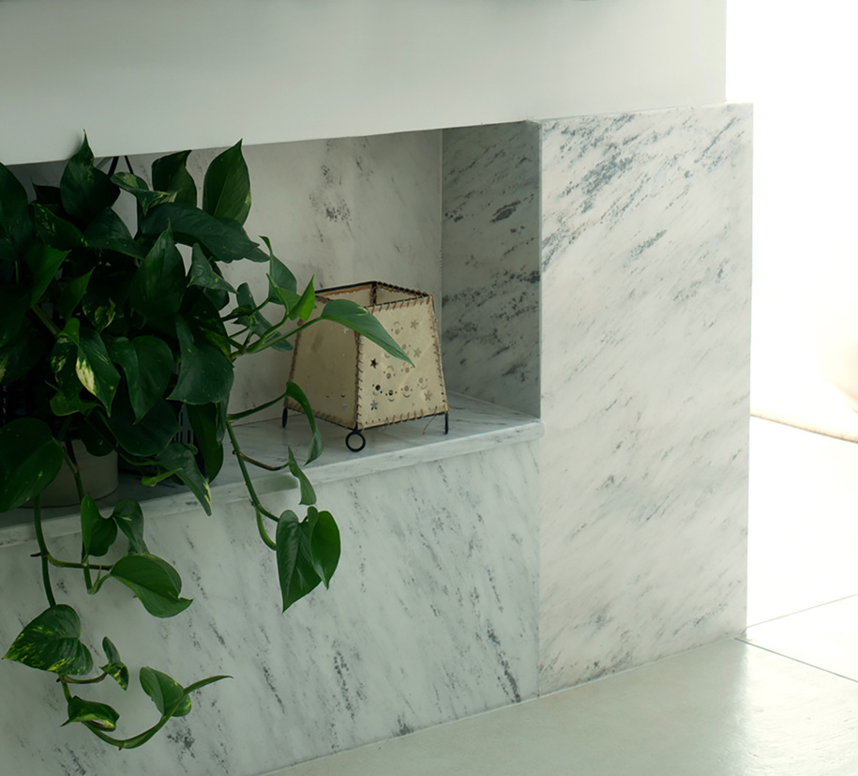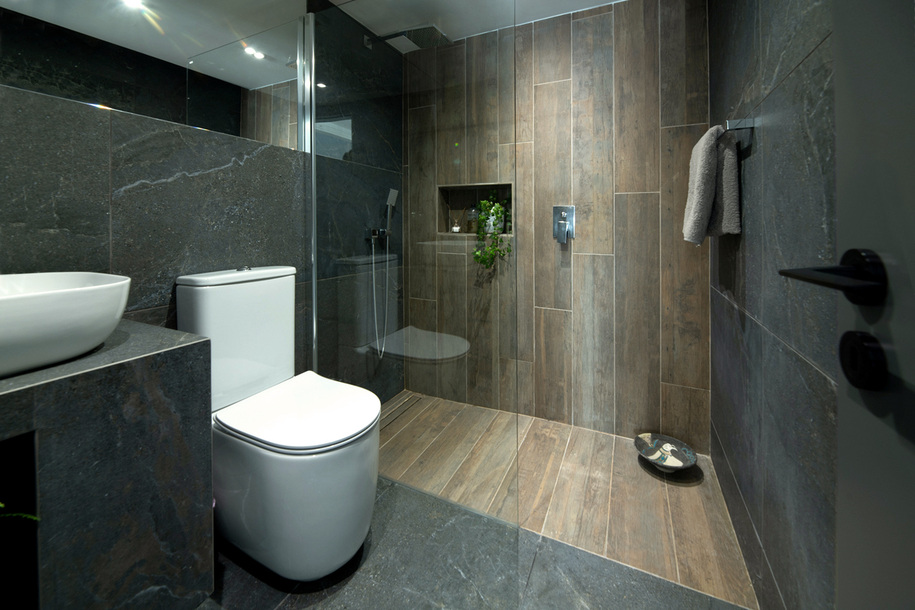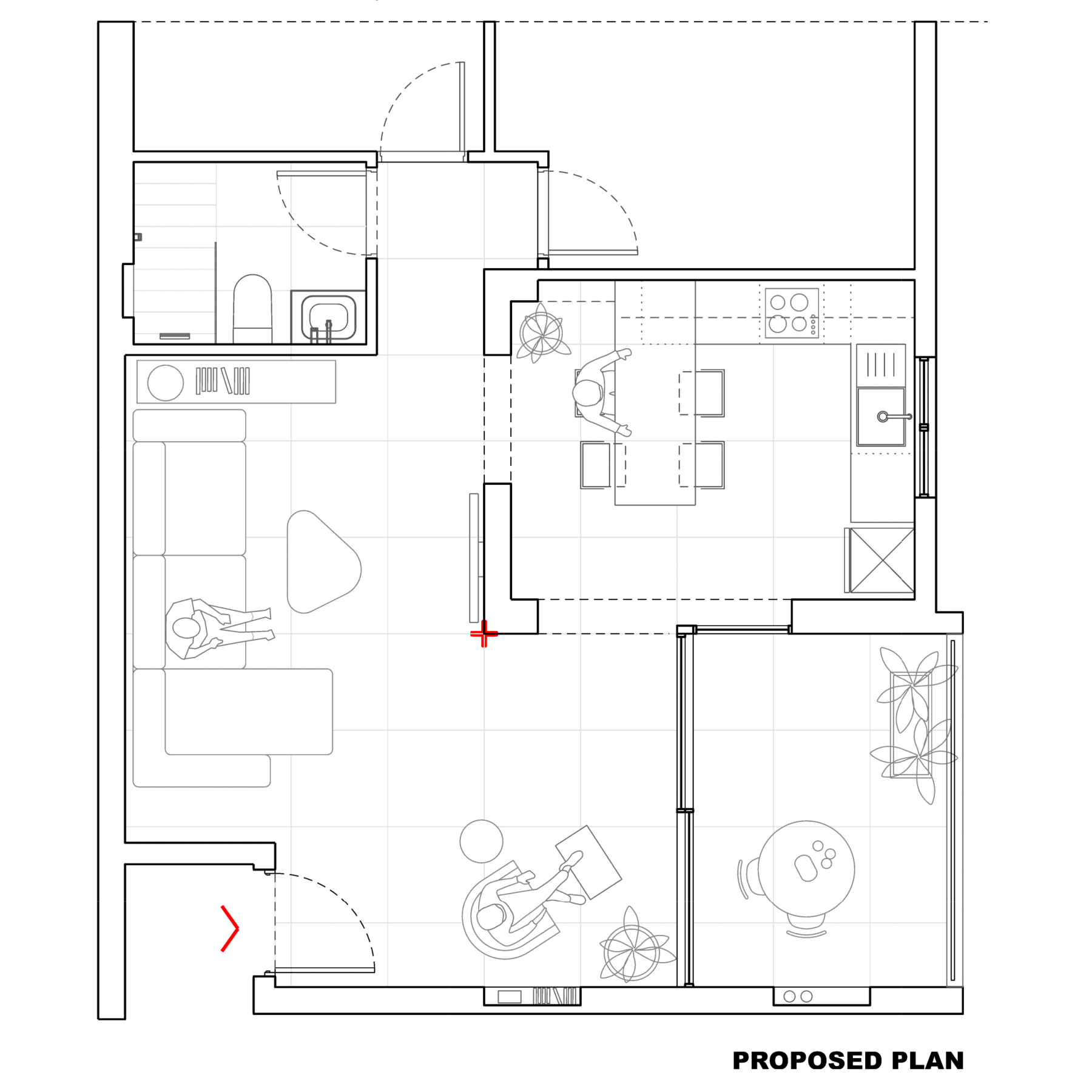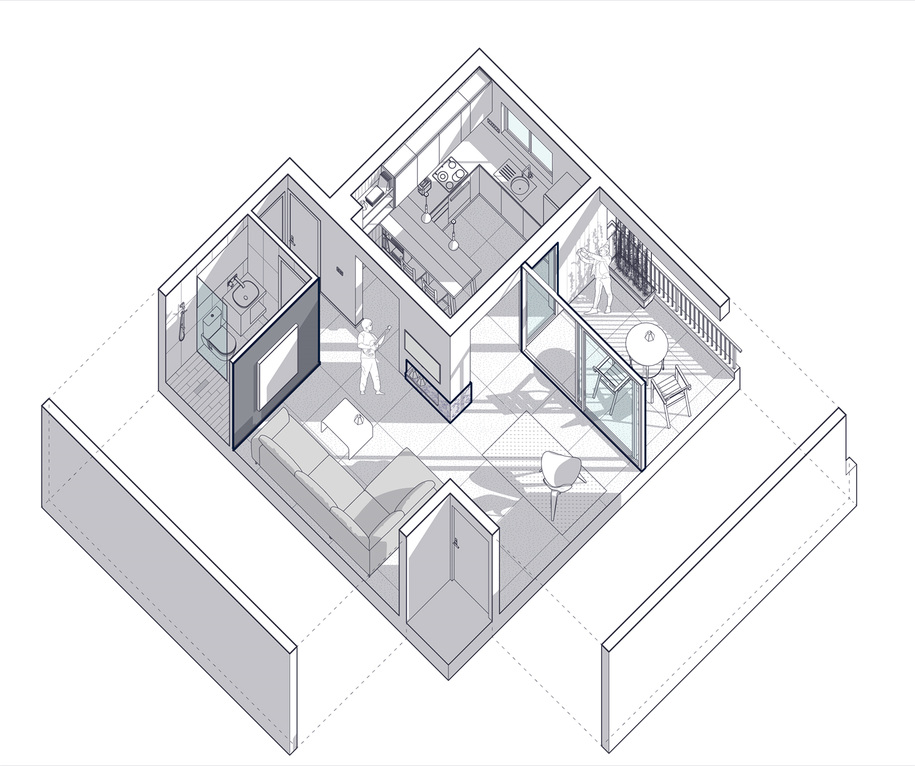The apartment, renovated by Marios Stylianides, is located in the city of Nicosia in a ’90s apartment block. The client’s brief was to renovate the living space, kitchen, and bathroom on a small available budget.
-text by the authors
The existing apartment suffered from a lack of natural lighting and fluidity in the living spaces. Any layout adjustments had to work around the existing structure as no structural alterations were possible.
The proposed design aims to create a space that would feel bigger by connecting the living and kitchen spaces into one, improving the flow of movement thought the apartment. The central structural wall has been used as a feature that anchors the open spaces. The bottom of the wall is wrapped around in white Greek marble which is visible from everywhere within the open space. The marble corner acts as a strong visual hinge and the setting out point for the large format ceramic tiles.
Larger balcony doors attached to a corner window replace the existing small door, resulting in an abundance of natural light in the apartment. The new floor-to-ceiling sliding doors visually connect the interior space with the exterior balcony. The use of the same floor finish material enhances this intention, making the apartment space feel much bigger than before.
The new kitchen layout has been designed around the client’s requirements, incorporating a bespoke solid timber table used as both a breakfast bar and a dining table. Minimal design with handless cabinet doors and seamless sink integrated into the countertop used together with traditional style wicker and wooden chairs.
The bathroom’s layout has been rationalized and refitted with large dark color format tiles. Low-intensity secret lighting fixtures create a secluded atmosphere, in contrast with the openness and lightness of the rest of the apartment.
Plans
Credits & Details
Architect: Marios Stylianides
Builder: A&P Ledra properties
AXO diagram: Aleksandra Gavrikova
Photography: Stavros Georgiou
READ ALSO: VNN project - A vacation house in Paros, Greece by Maria Doxa Architecture studio
