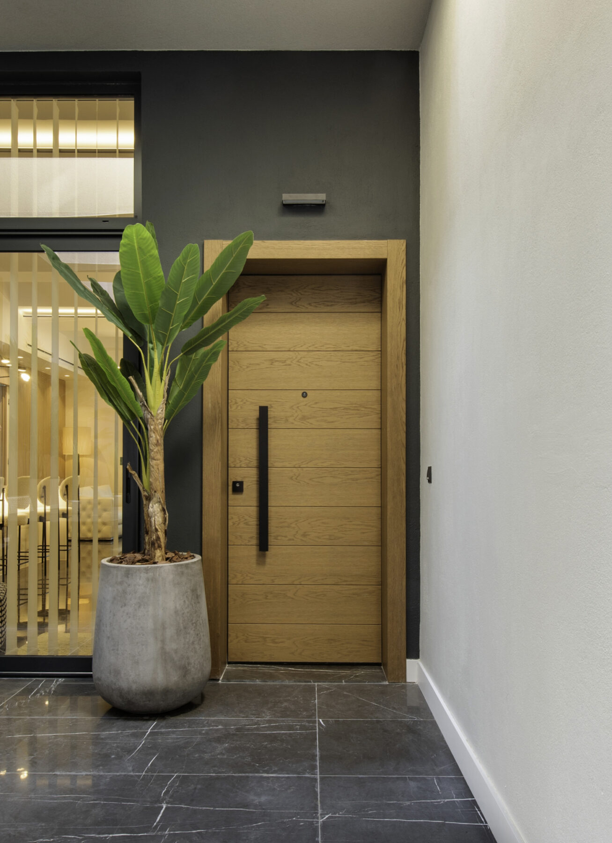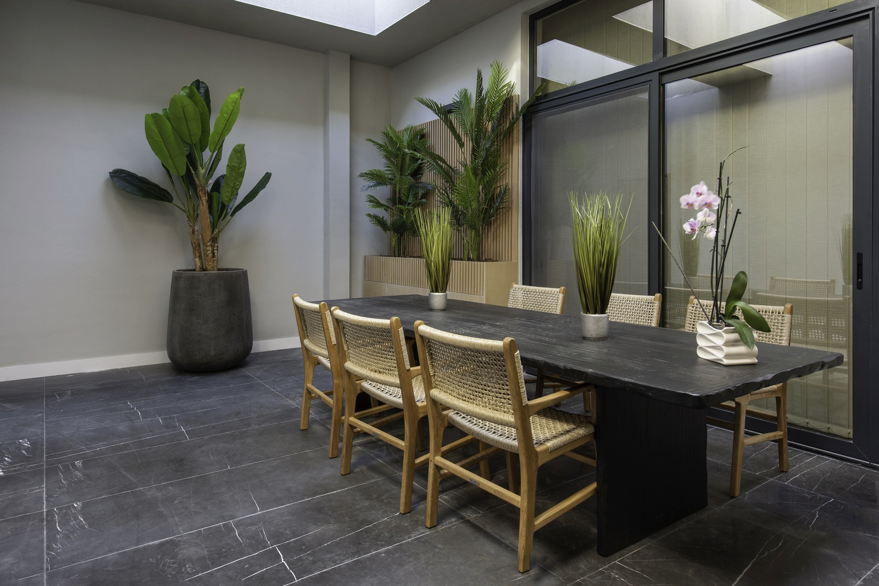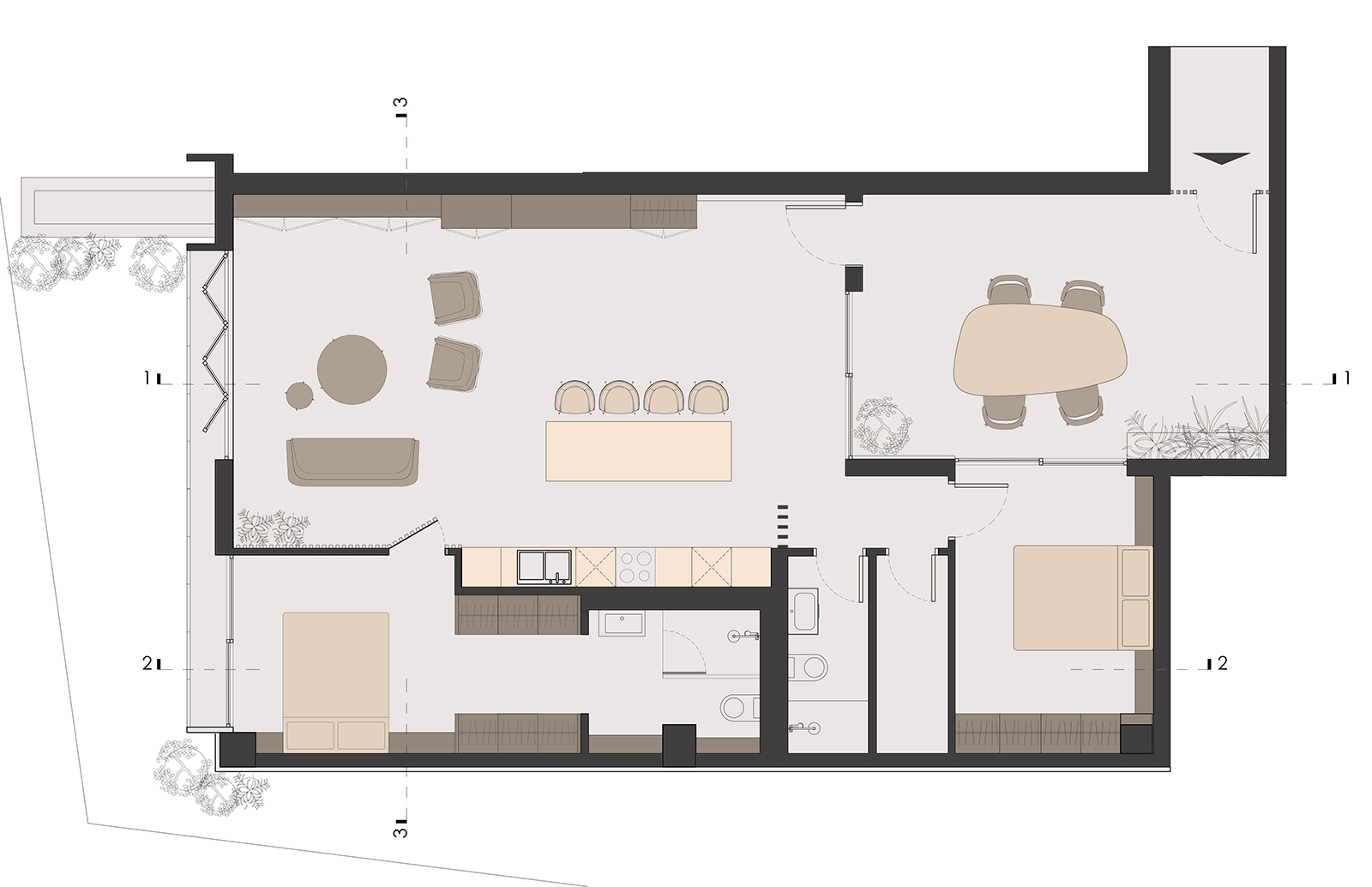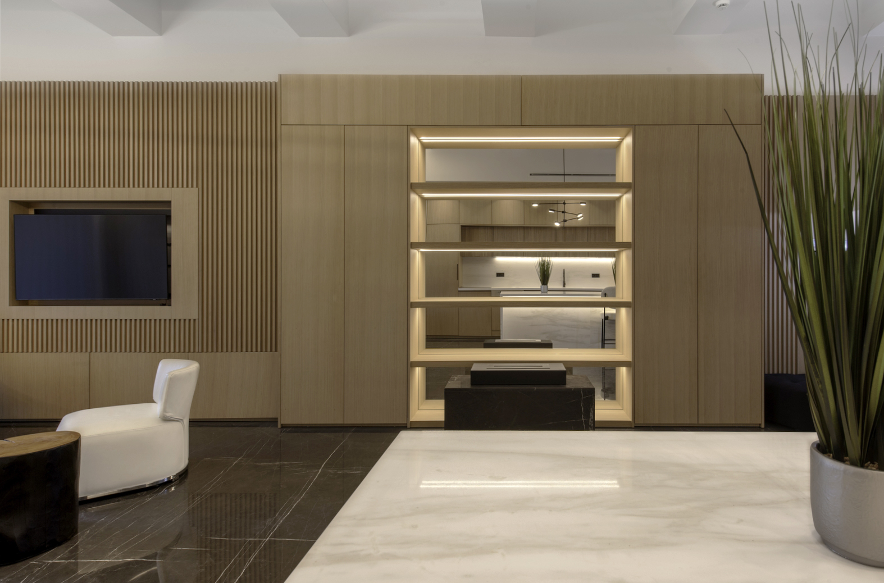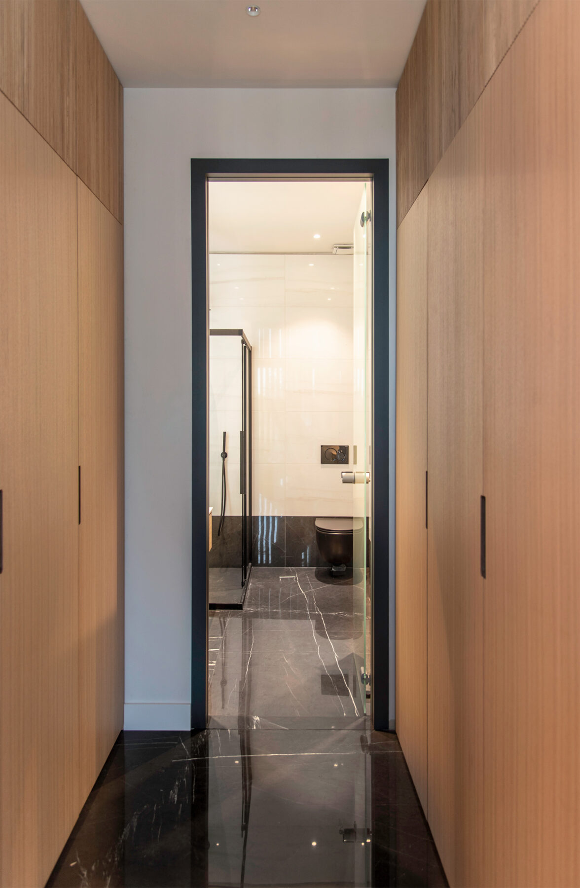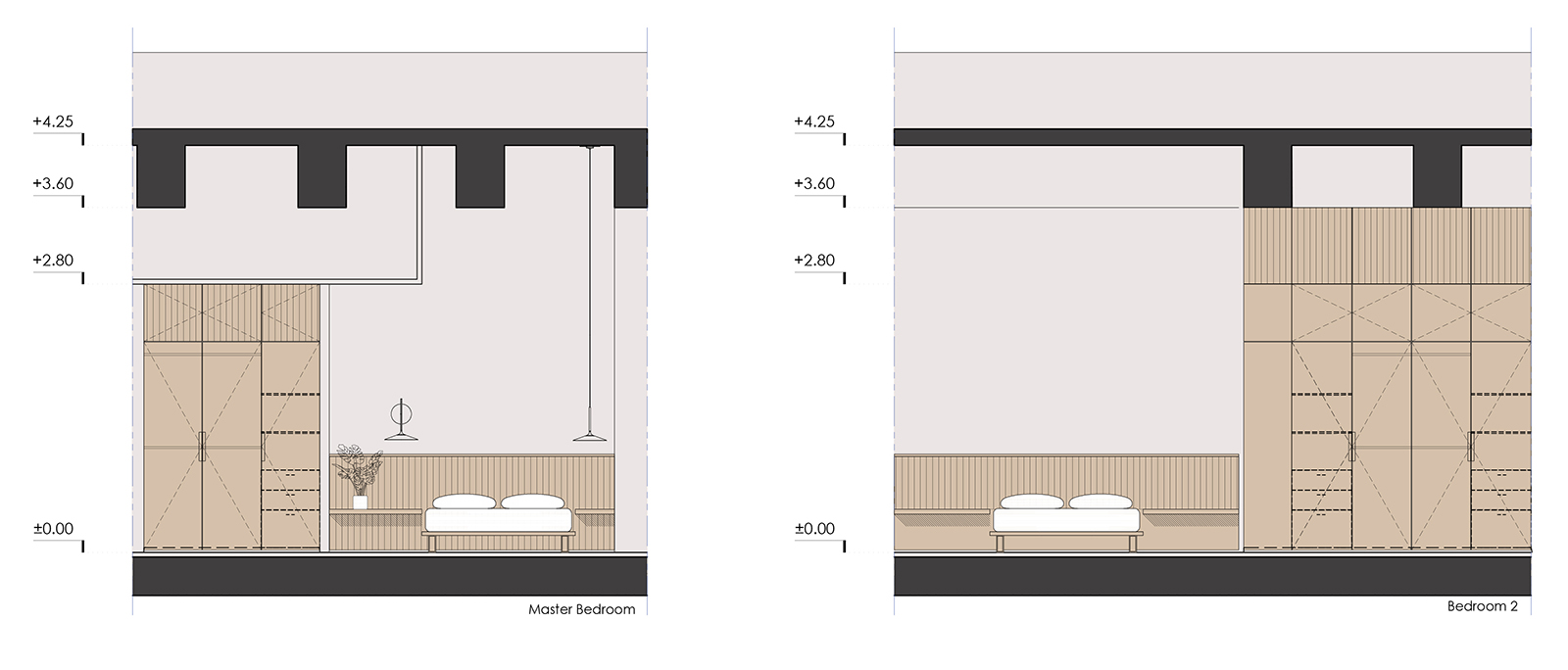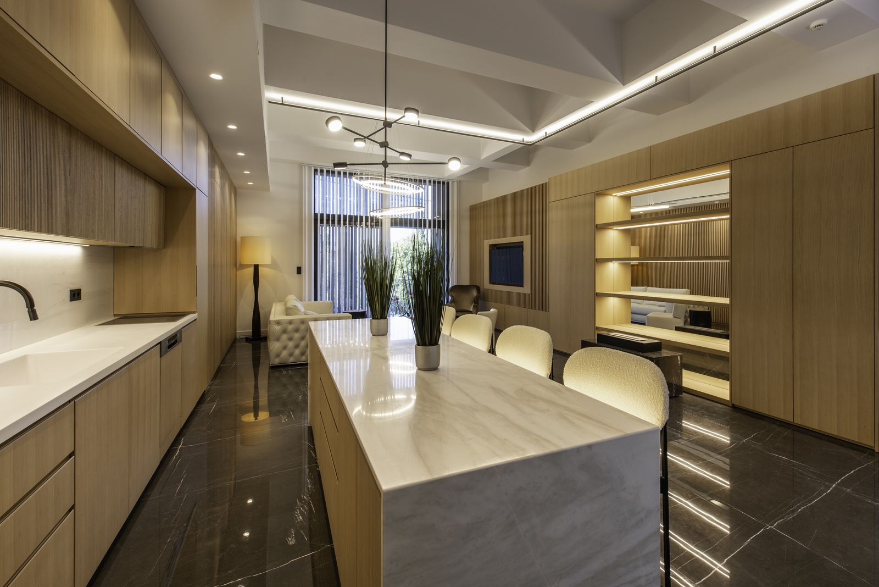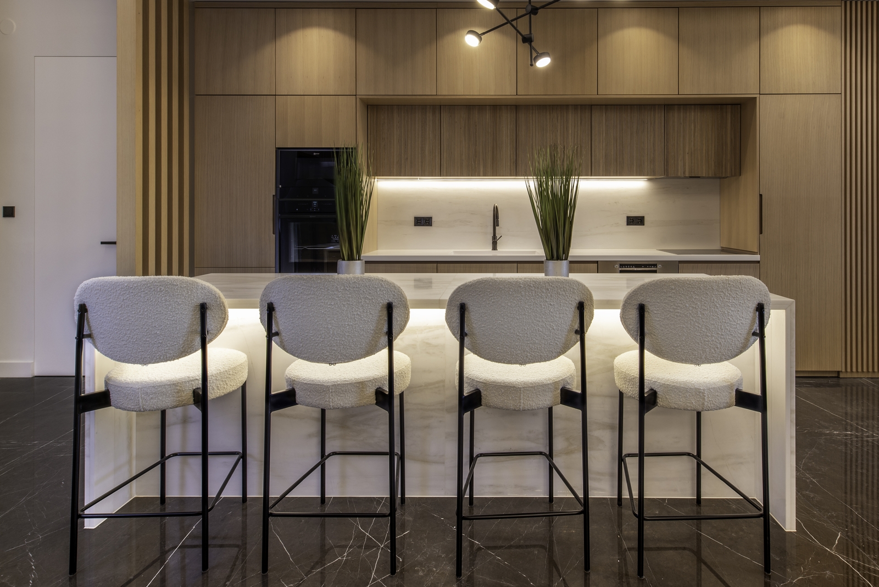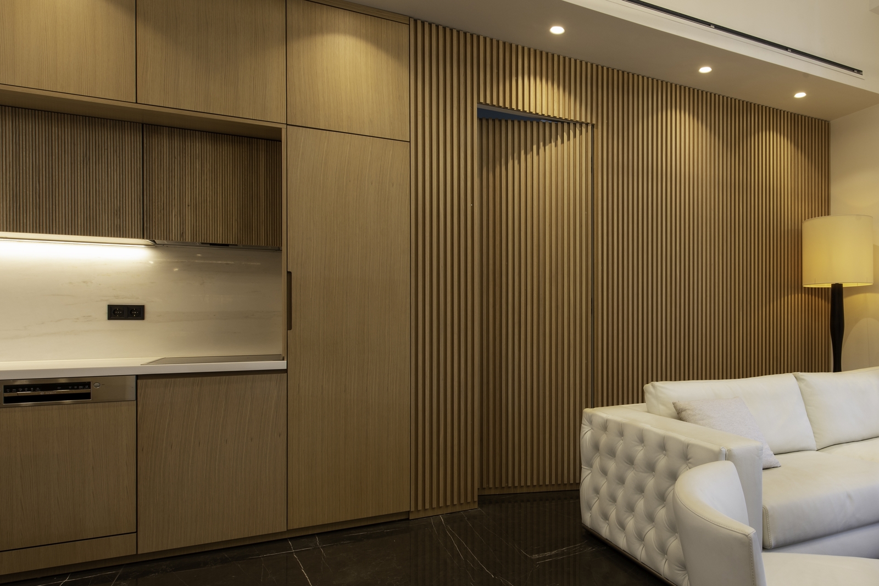An apartment in the former historic hotel Nefeli was renovated by Deda & Architects. The building in review was built in 1967 in the Panorama, Thessaloniki. The former use of the complex was a 5 stories hotel with 65 rooms and 5 suites. The building itself was a landmark due to its location, it states above 250m over sea next to a forest, with spectacular views over all of the city and Thermaikos gulf.
Nowadays, the hotel has been rebranded into a luxury apartment block with high-end residences, which cover most of the modern needs.
Our practice did renovate a two-bedroom apartment, with main goal the creation of a luxurious, calm and beautiful space. Taking into consideration the prestige of the previous hotel’s state and contemporary design, the results were comfort living in an up-to-date home.
Furthermore, the apartment entrance is through a semi-covered area used as private patio, which also works as natural light source for the second bedroom. A distinct detail of the building is the tall beams running through both axis of the slab, a detail we wanted to include in our proposal to keep a more industrial/brutal style.
As we enter the apartment, we see a big open space combining the living room and the kitchen area. Main materials are concrete, wood and dark metals. Living room is the core of a home, the members of a family are gathering and meet in it. Thus, we created two distinct zones, in one side of the apartment are the living area and the patio and on the other side the more private spaces, such as bedrooms/bathrooms/storage.
A design key was the height of the floor, combined with the beams and the concrete slab. Due to these details, we decided not to apply ceiling but leave the slab structure visible.
Next to the kitchen is the master bedroom. The wooden cladding creates a more textured look on the walls, with minimal aesthetic. On the cladding is hidden the door of the bedroom without visible trim. Moreover, this construction creates an exciting texture palette. In contrary to the living room, there are gypsum ceilings in the bedroom and bathrooms in order to install lighting fixtures and MEP equipment.
Master bedroom was more minimal-oriented with wooden details, light claddings, metallic fixtures and light wall paint. Same goes in-suite bathroom with grey and off-white marble. Spacious storage and all-in-one comfort in a bright bedroom with views of the private patio.
The second bedroom is designed based on the master bedroom, it’s been used similar textures, colors and furniture. Highlight feature of the room is the direct access to the entrance patio.
Credits & Details
Project:
Owner Private
Total Area 121m2 (96m2 Appartement + 25m2 Patio)
Typology Residence
Year 2022
Location Panorama, Thessaloniki
Architects Deda & Architects
Head Designer Maria Deda
Designer Team Maria Deda, Elli Vaskali
Photographs Miranda Papadopoulou
Lightning Design Petridis Lighting
Το παρακάτω project αφορά την ανακαίνιση διαμερίσματος στο πρώην ιστορικό ξενοδοχείο Νεφέλη από το γραφείο Deda & Architects. Το εν λόγω κτίριο χτίστηκε περί το 1967 στην περιοχή του Πανοράματος και αποτελούσε ένα πολυτελές 5 όροφο ξενοδοχείο με 65 δωμάτια και 5 σουίτες. Το κτίριο αποτέλεσε και αποτελεί πόλο έλξης λόγω της προνομιακής του θέσης, σε υψόμετρο 250 μέτρων πάνω από το δάσος και θέα στην πόλη και τον Θερμαϊκό κόλπο.
Σήμερα το κτήριο έχει μετατραπεί σε ένα luxury apartment block με σύγχρονες κατοικίες που καλύπτουν τις ανάγκες του κάθε χρήστη. Το γραφείο μας ανέλαβε την ανακαίνιση ενός διαμερίσματος 2 υπνοδωματίων με κύριο στόχο τη δημιουργία ενός χώρου προσιτής πολυτέλειας, ηρεμίας και καλαισθησίας. Ορμώμενοι από την αίγλη της εποχής που χτίστηκε αλλά και το σύγχρονο design, το αποτέλεσμα που είχαμε ήταν μια άνετη κατοίκηση σε ένα μοντέρνο σπίτι.
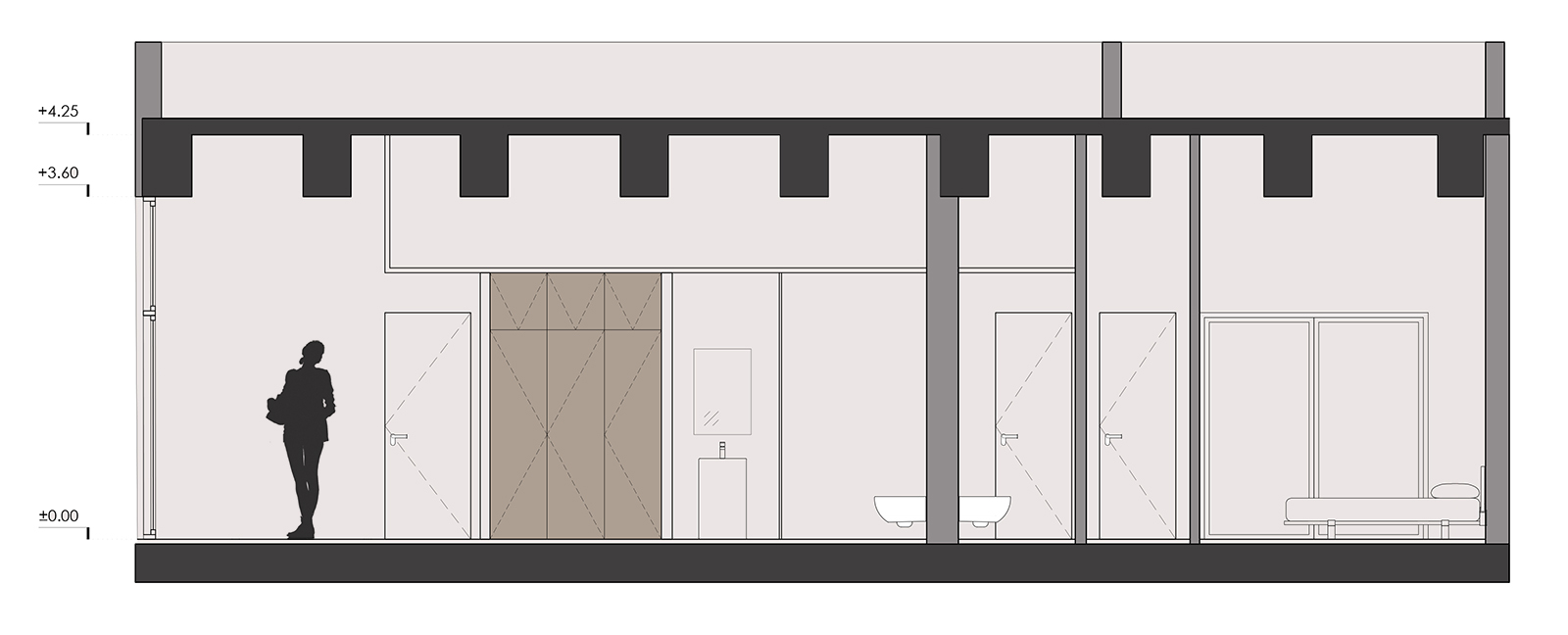
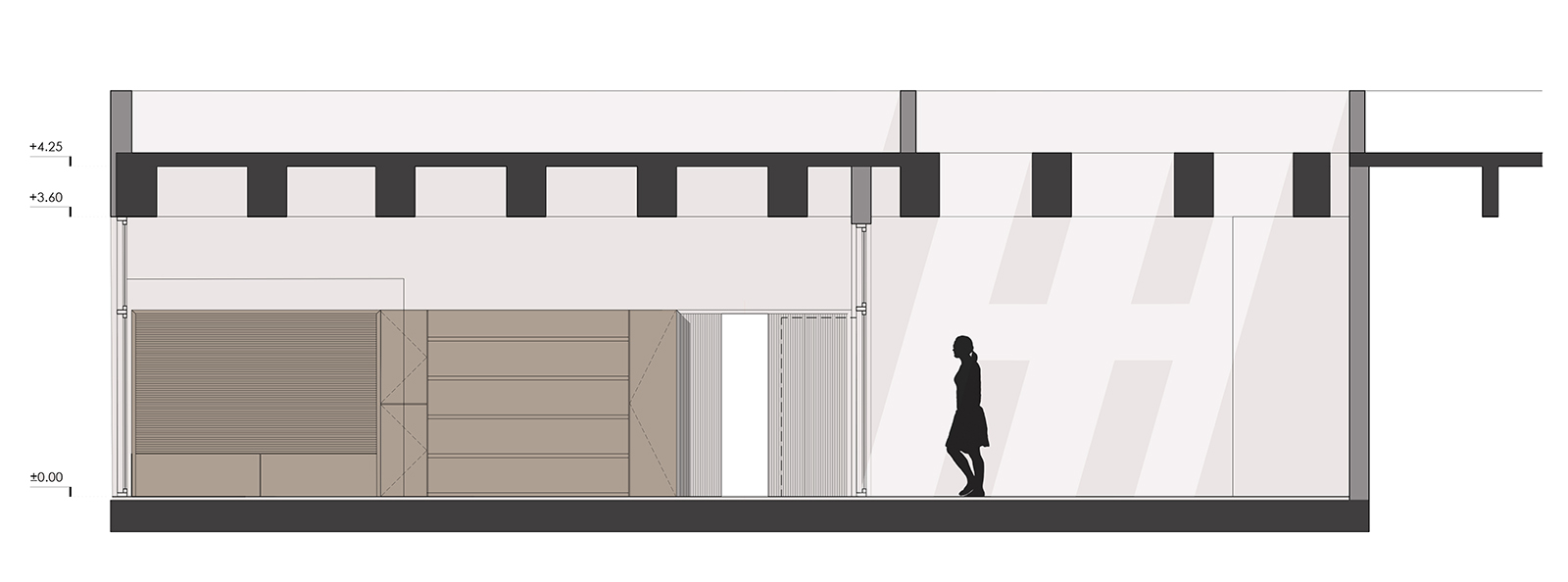
Πιο λεπτομερώς, η είσοδος στην κατοικία πραγματοποιείται από έναν ημιυπαίθριο χώρο που χρησιμοποιείται ως κλειστή αυλή και αποτελεί πηγή φωτισμού για το δευτερεύον υπνοδωμάτιο. Χαρακτηριστικό στοιχείο του κτιρίου που συναντάμε από την είσοδο ακόμα, είναι τα υψίκορμα δοκάρια που τρέχουν κατά μήκος και των δύο διευθύνσεων και θέλαμε να τα συμπεριλάβουμε στη σύνθεση ως ένα πιο industrial/brutal στοιχείο.
Μπαίνοντας εσωτερικά συναντάμε έναν ενιαίο χώρο καθιστικού και κουζίνας με κύρια στοιχεία το ξύλο, το μάρμαρο και το μέταλλο. Το σαλόνι αποτελεί τον πυρήνα της κατοικίας, δημιουργώντας χώρους αντάμωσης και επικοινωνίας. Για το λόγο αυτό δημιουργήθηκε μια διαμπερή και ξεκάθαρη χάραξη μεταξύ των χώρων διημέρευσης και των αίθριων/ημιυπαίθριων τμημάτων.
Σημαντικό ρόλο στη σύνθεση αποτέλεσε το ύψος του χώρου, καθώς στο καθιστικό σκοπίμως δεν τοποθετήθηκαν οροφές, διατηρώντας ελεύθερο ύψος από πάτωμα σε πλάκα.
Σε συνέχεια της ανοιχτής κουζίνας βρίσκεται ο χώρος του master bedroom. Η ξύλινη επένδυση με τα κατακόρυφα πηχάκια δημιουργεί μια minimal και καλαίσθητη εσωτερική όψη, όπου «κρύβεται» εντέχνως η πρόσβαση στο δωμάτιο. Επίσης δημιουργεί μια ενδιαφέρουσα εναλλαγή υφών και υλικών. Εν αντιθέσει με το χώρο του καθιστικού, στο μεγαλύτερο μέρος των οροφών των δωματίων έχουν δημιουργηθεί ψευδοροφές προκειμένου να καλυφθούν οι ανάγκες φωτισμού και ΗΜ εγκαταστάσεων.
Για το σχεδιασμό του master bedroom επιλέχθηκε επίσης η minimal αισθητική με λεπτομέρειες ξύλου, ελαφριές επενδύσεις, μεταλλικά φωτιστικά και ανοιχτά χρώματα στους τοίχους. Τους ίδιους τόνους ακολουθεί και το in-suite μπάνιο με λεπτομέρειες γκρι και υπόλευκου μαρμάρου. Μεγάλοι αποθηκευτικοί χώροι και all-in-one άνεση σε ένα υπνοδωμάτιο φωτεινό με θέα σε ένα ιδιωτικό μπαλκόνι.
Το δεύτερο υπνοδωμάτιο ακολουθεί παρόμοιο σχεδιασμό με το master bedroom, ακολουθώντας με συνέπεια την ίδια παλέτα υλικών και έχει ως ιδιαίτερο χαρακτηριστικό την άμεση σύνδεση με τον ημιυπαίθριο χώρο.
Έργο: Ανακαίνιση διαμερίσματος στο πρώην ιστορικό ξενοδοχείο Νεφέλη
Τυπολογία Ανακαίνιση διαμερίσματος
Συνολική επιφάνεια 121m2 (96m2 Διαμέρισμα + 25m2 Η/Υ)
Χρόνος μελέτης 2022
Τοποθεσία Πανόραμα, Θεσσαλονίκη
Αρχιτέκτονες Deda & Architects
Υπεύθυνη μελέτης Μαρία Δέδα
Ομάδα μελέτης Μαρία Δέδα, Έλλη Βασκαλή
Φωτογραφίες Μιράντα Παπαδοπούλου
Μελέτη φωτισμού Petridis Lighting
Ιδιοκτήτης Ιδιώτης
READ ALSO: Selenite Dreams: an exhibition design as 'minor architecture' by BUREAU
