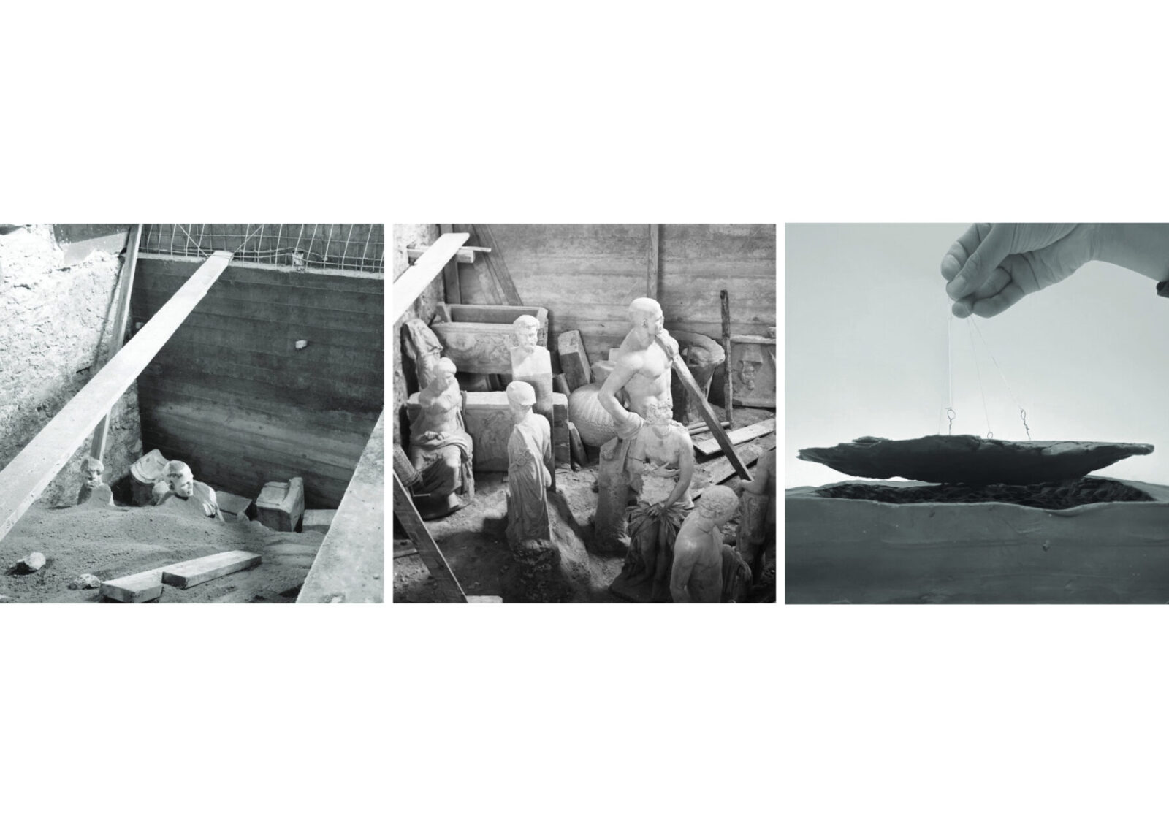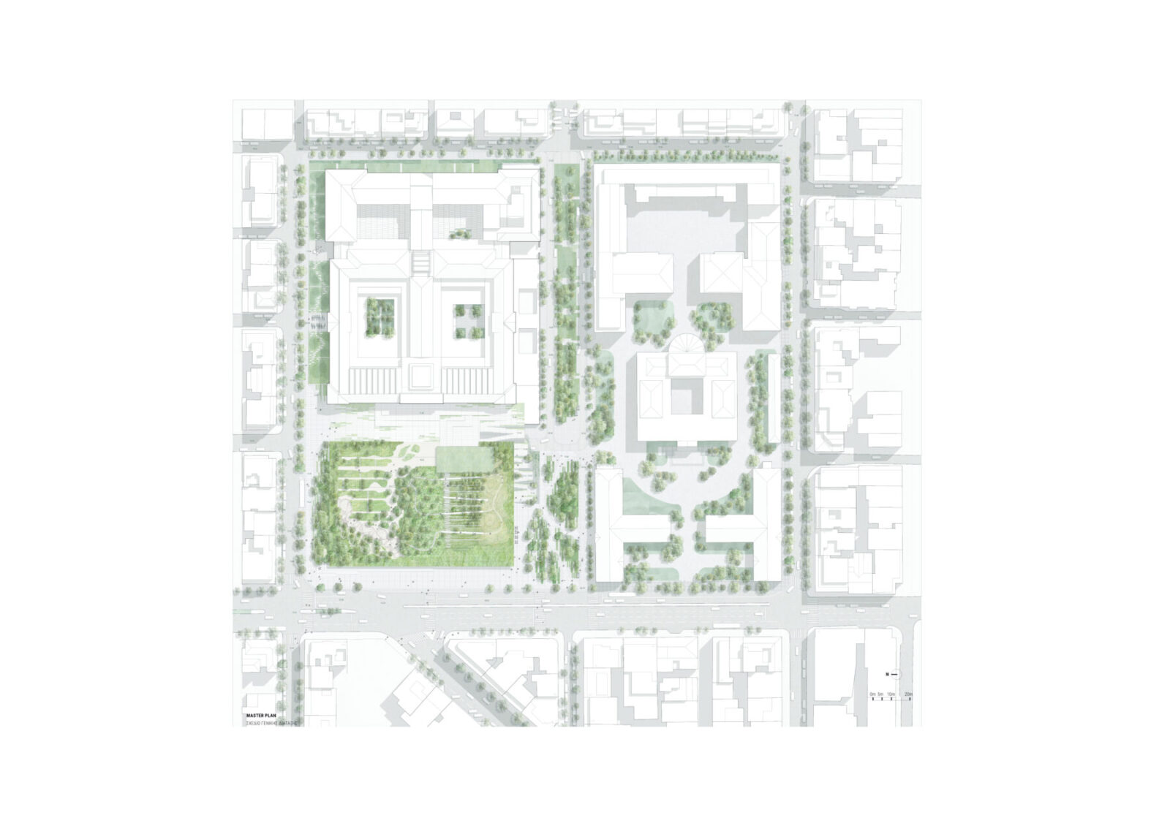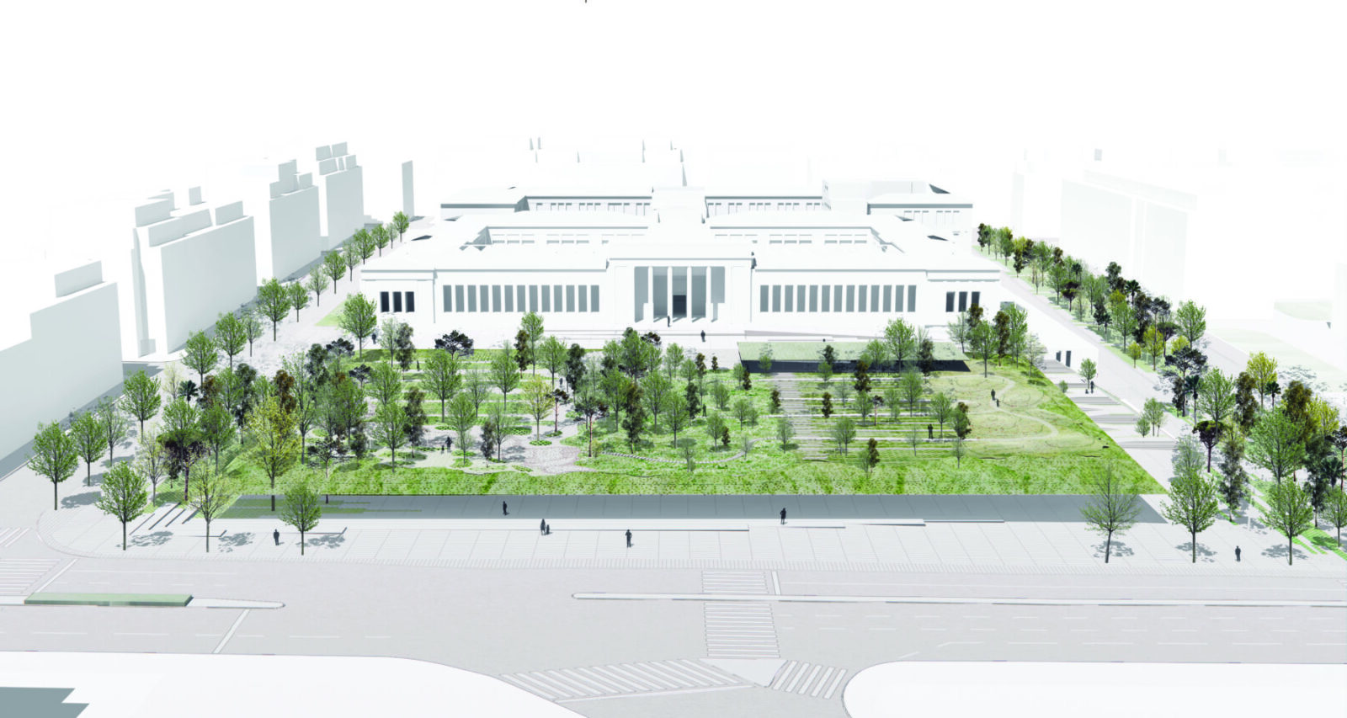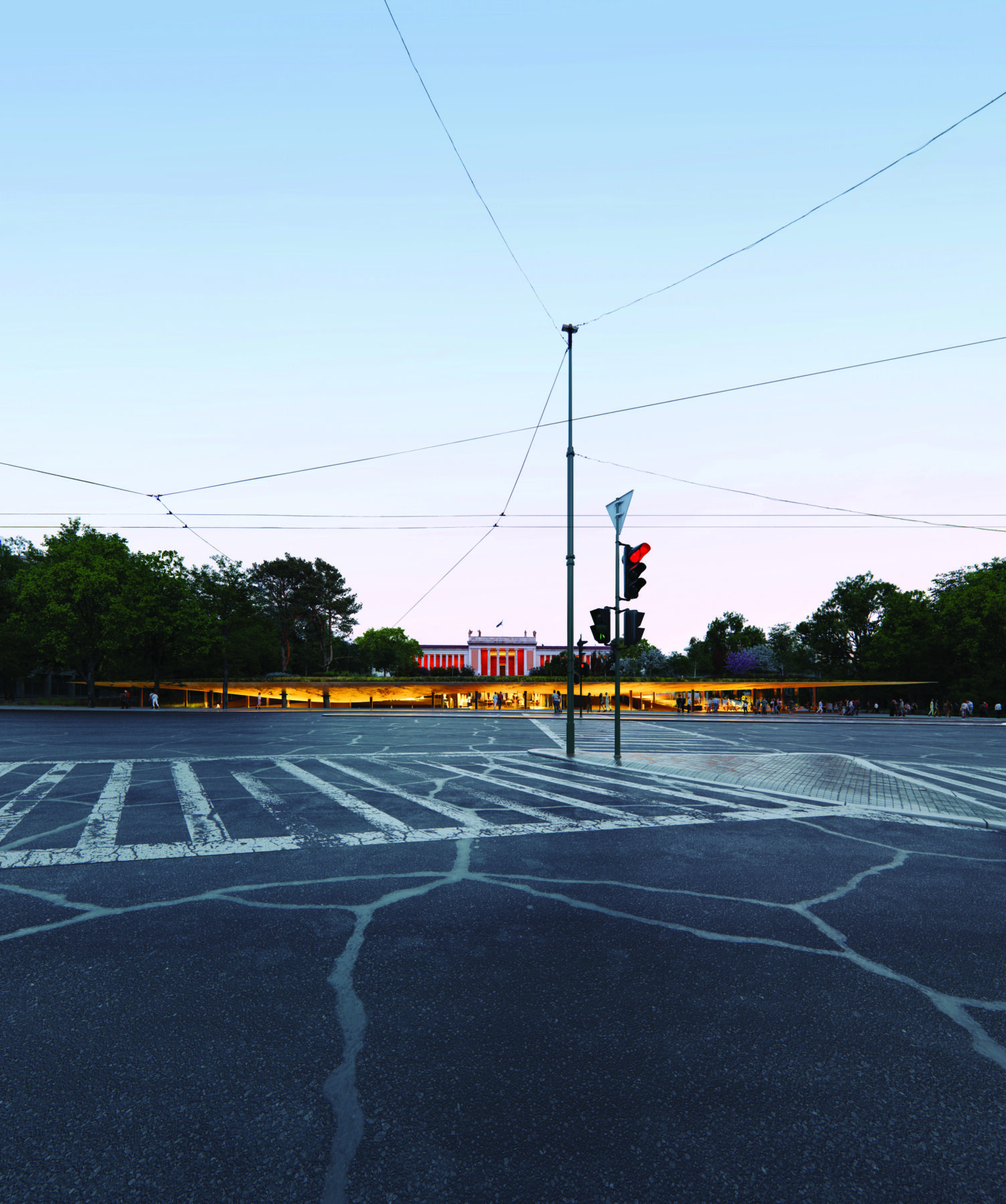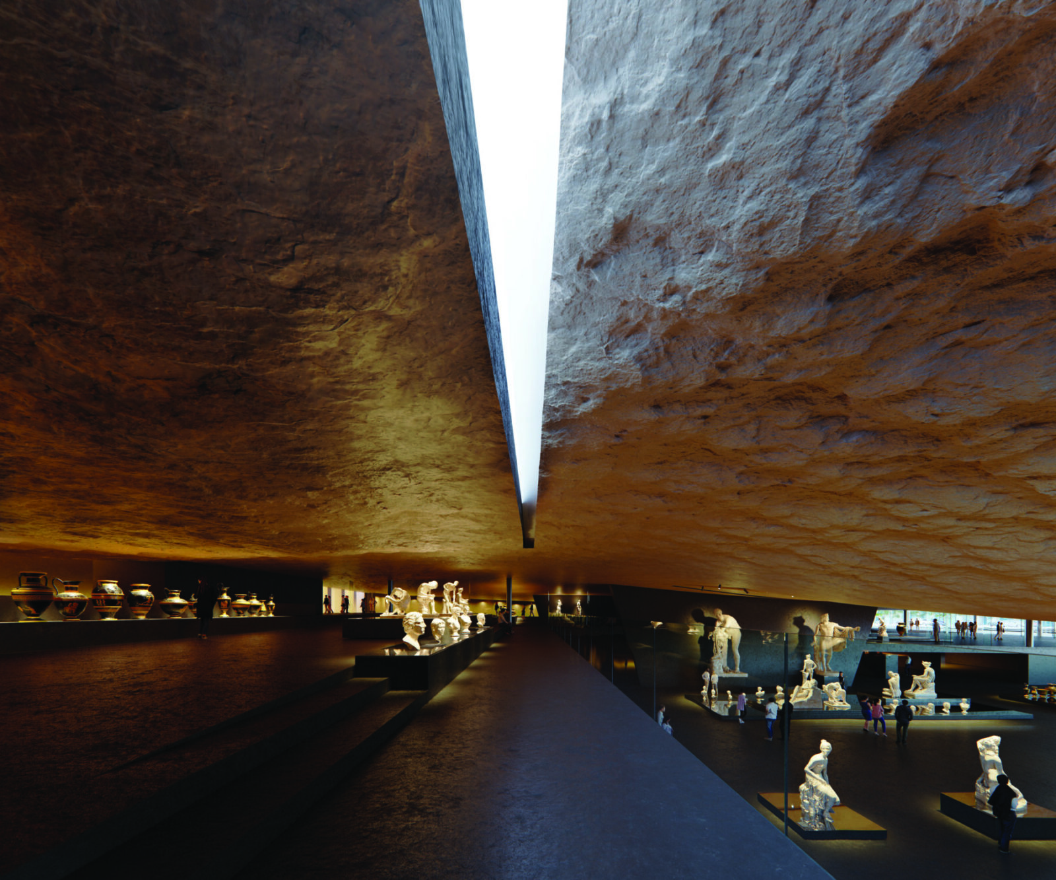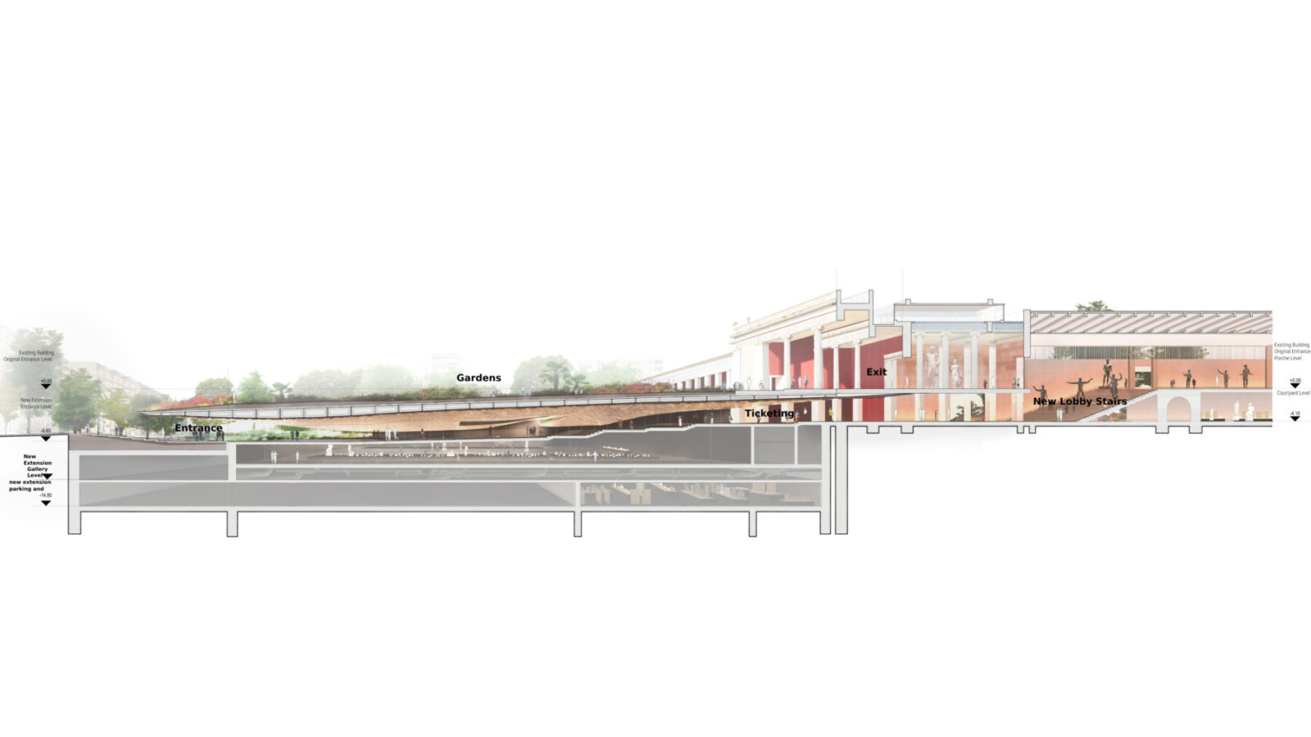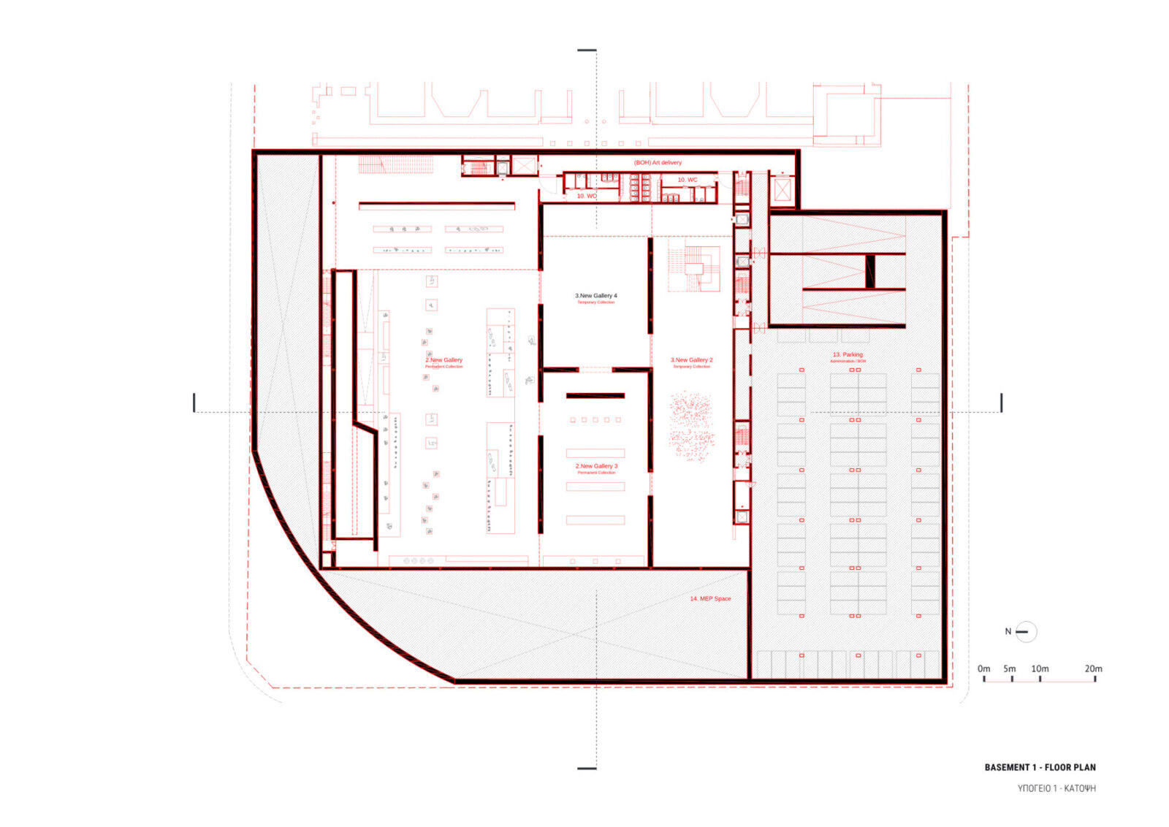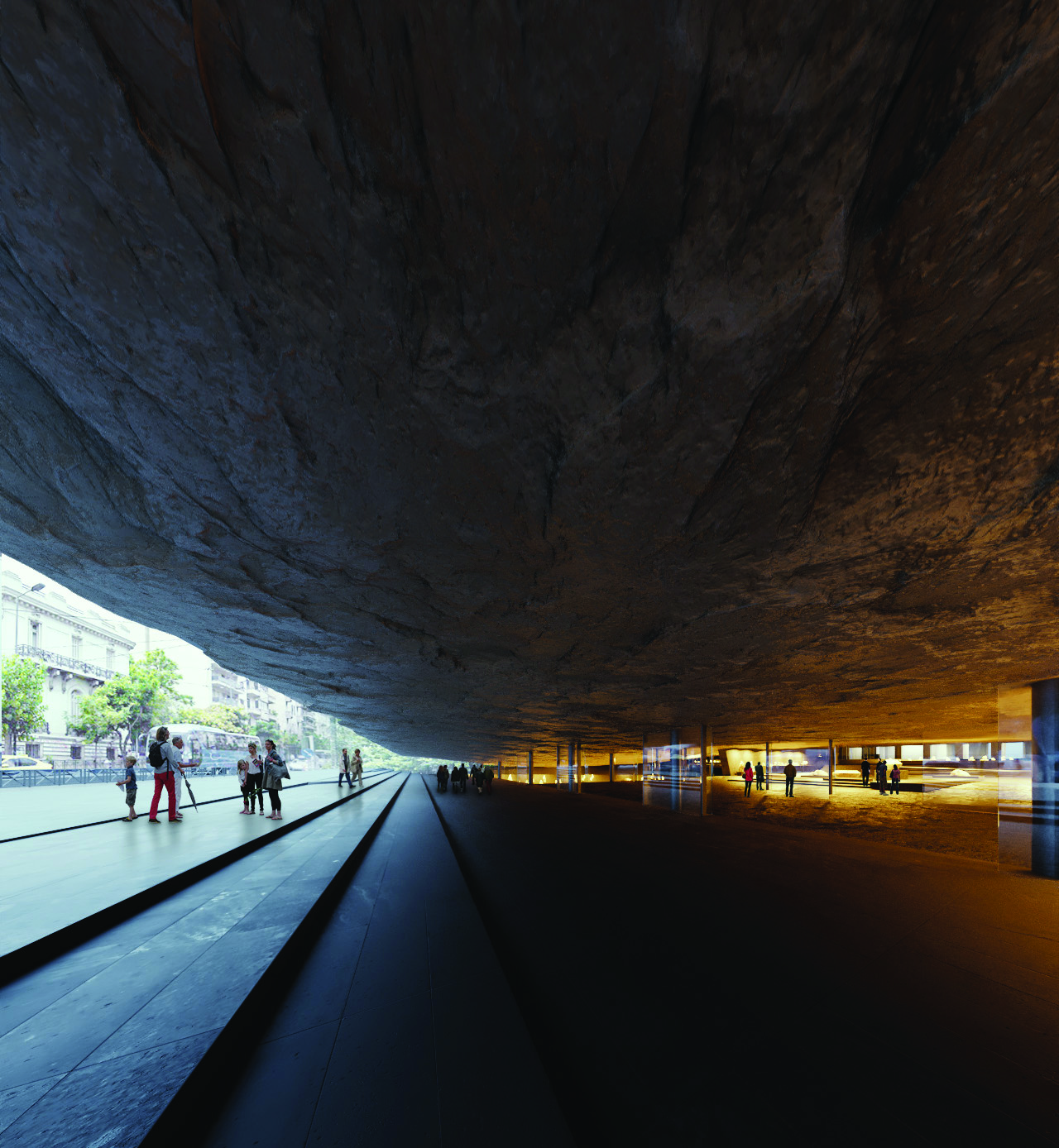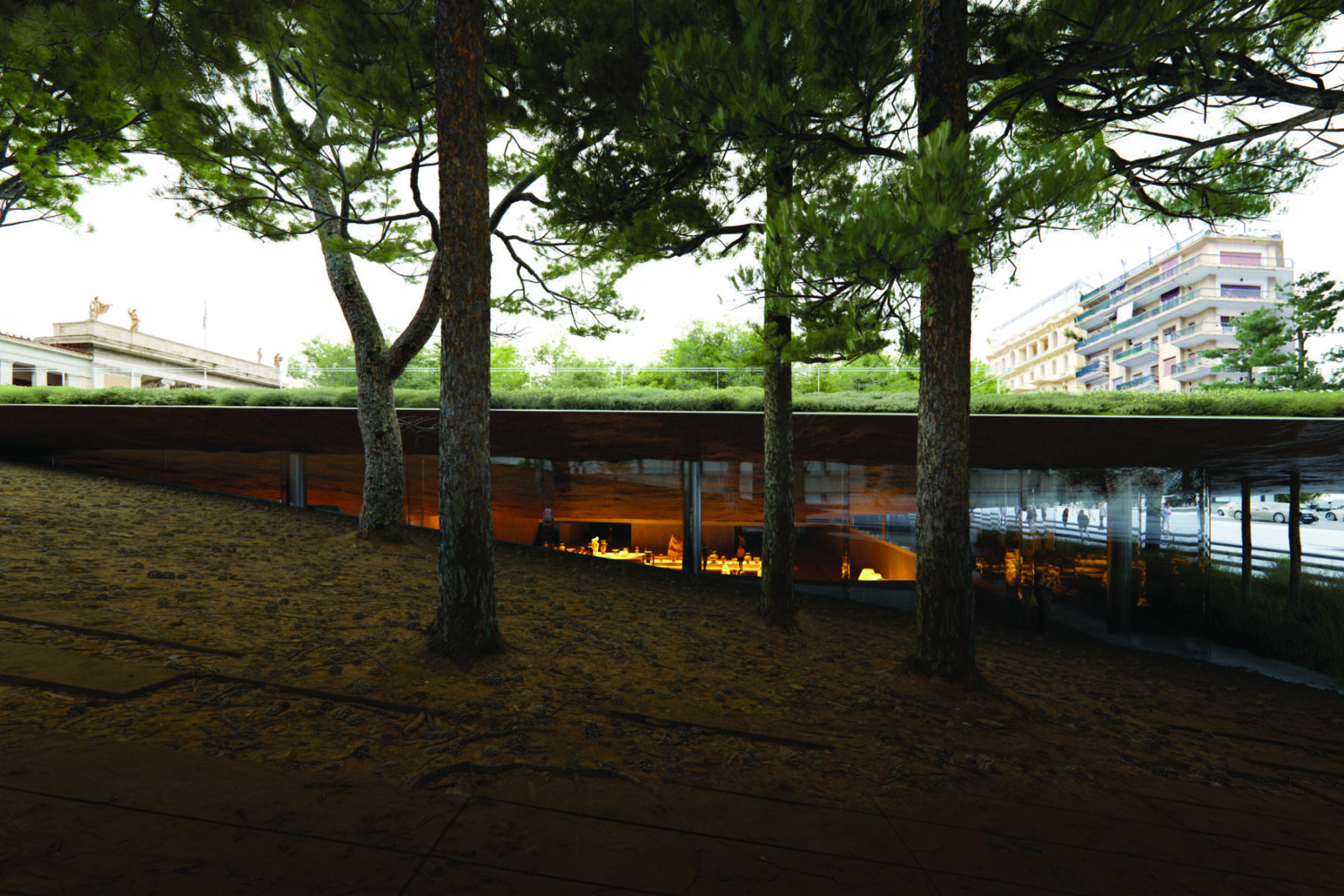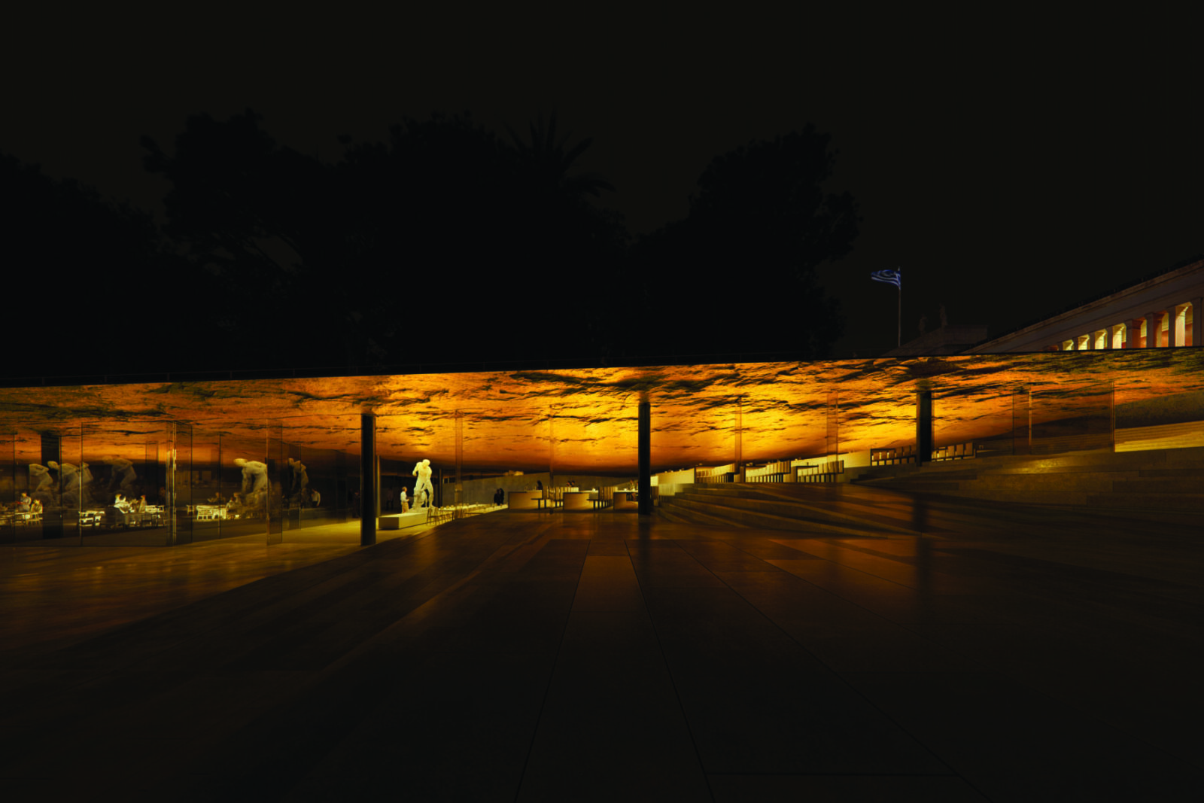Kengo Kuma & Associates collaborated with greek architectural office K-Studio in the recent architectural competition for the new National Archeological Museum in Athens, Greece. The main design gesture of the proposal is “an act of unearthing”, the lifting of the ground level, that symbolises the procedure of revealing buried artifacts and creates a floating garden.
The design of the new building aims to “highlight the significance of science in archaeology, the great value of its collections, and the fundamental role and nature of the museum” as the team states.
Floating Garden
The proposal for the National Archaeological Museum is to highlight the significance of science in archaeology, the great value of its collections, and the fundamental role and nature of the museum in our time today and in the future.
Tracing back the memory of the museum, words in acts of burying, concealing, revealing start to emerge.
They represent critical transitional moments in forming the museum into what it is today and leading to the vision of what it would desire to be in the future.
Our proposal for the museum is not to create an iconic architectural object or a mass in a formalistic gesture, but to create a journey of spatial, sensorial experiences that would convey the narratives and its profound history.
Given the extension of the museum being underground, our architectural design approach would naturally be humble and discreet but distinctive. Architectural built form is to be diminished.
It is generated by a simple, subtle gesture of lifting the earth, an act of “UNEARTHING”, symbolic of revealing buried artifacts and treasure troves, in order to unlock encapsulated time and memory.
The slit-like opening by lifting the earth would evoke curiosity and draw visitors into the deep spacious underground realm as if one would be discovering, submerging, maneuvering among the artifacts in their buried state. The lifted earth to the full extent of the museum site would hold the lush greenery as if the garden would be floating gently, subtly above the busy urban boulevard.
The Museum Garden is planned at the elevation of the existing building ground floor entry to ensure smooth accessibility. The garden on the lifted plane extends horizontally at the same level, while 2 side streets slope down towards the large boulevard. This simple leveling strategy naturally creates the slit, the opening between the roof slab and the access level of the boulevard. The height of the roof is kept as low as possible from the street level so as to remain humble and not far from human scale.
The slit-like opening becomes the new entrance of the NAM that offers a unique sense of approach, being drawn to the beginning of the underground exhibition journey. The spatial experience through the museum journey would be sensorial, embraced by earthy, warm, tactile texture of the envelope. A gradient of light would wash the way from outdoors all through the subterranean obscurity. The natural light ingresses from the perimeter slit-like clerestory would be carefully controlled and curated to accentuate the exquisite quality of artifacts.
Urban – Culture – Nature
The area where the museum stands, Exarcheia is vibrant and diverse in activities, education, culture, political activism, and leisure. It is a part of a strategic zone for urban development and transformation.
Planning the extension of the museum below grade allows the ground surface for crafting a Garden to the full extent of the project site. It would generate a large natural open space in the middle of a dense, busy urban setting among various critical cultural facilities and institutions.
Our planning strategy in this urban context is simple but effective. The new main entrance to the museum is legible and accessible from the major boulevard while the garden is accessible by means of slopes from the 2 lateral streets. The level of the garden ground surface is flat and aligned to the existing museum entrance to ensure full accessibility. The building footprint is planned with a deep set back from the museum site perimeter so as to make use of this strip of land for adjusting levels, as well to place greenery to soften the boundary.
The programs such as auditorium and museum restaurant/ café, with their independent entrances, are placed along the pedestrian priority promenade between the polytechnic university and NAM to activate and promote public interaction and engagement.
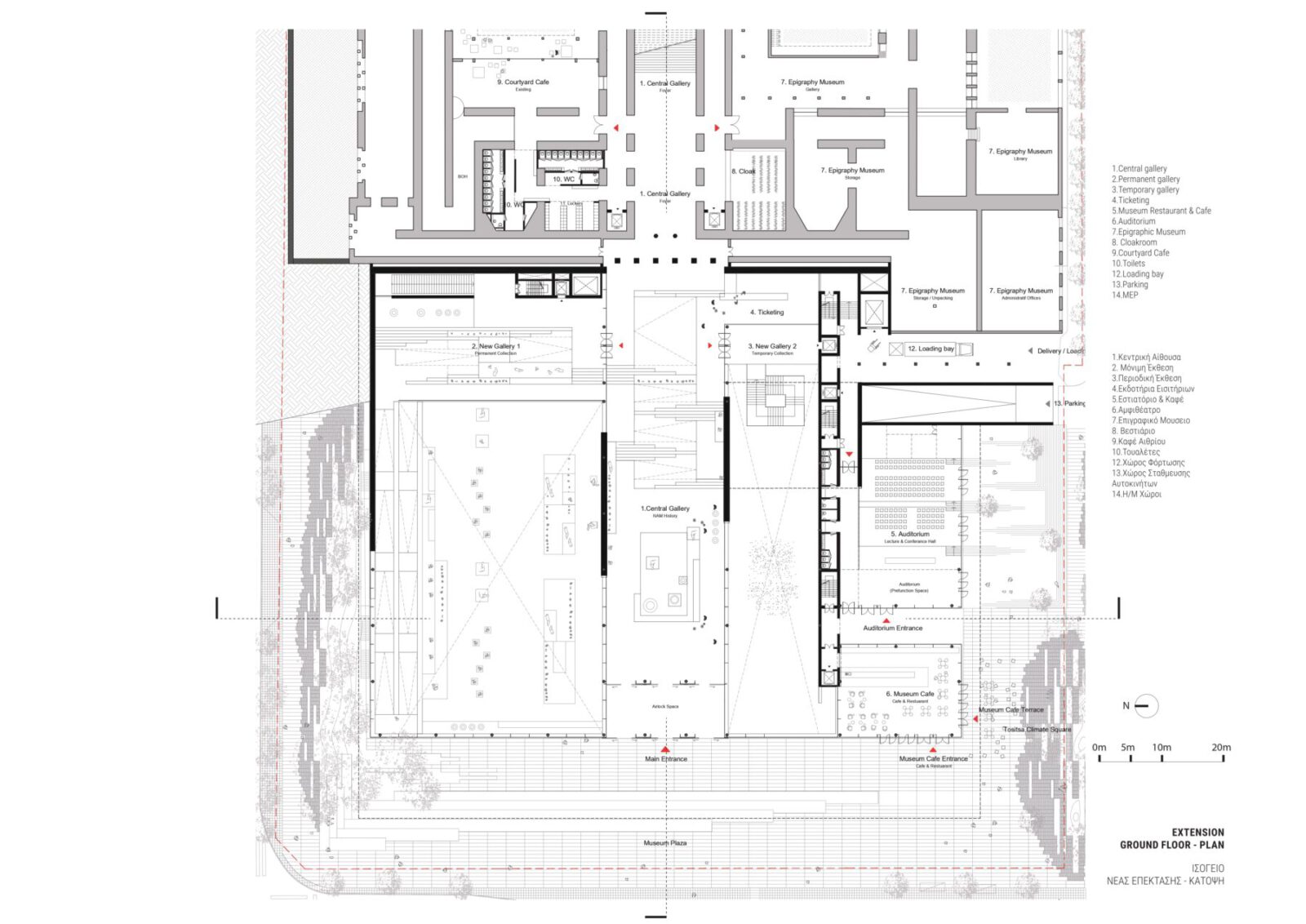
One Museum
The museum has undergone a series of transformations, relocations, expansions, upgrading for its growth, aesthetic, and technical needs, also during major events in the history, such as WW2 and an earthquake. Due to the timing being scattered and the needs being varied, the applied remedies can be perceived in lack of coherency. The new extension of NAM is an opportunity to create a coherent architectural enhancement and restructuring. It can alter its architectural presence to modern expression, preserve and enhance the existing, promote the new active urban scene and interaction.
Linking the existing and new extension
The planning strategy to create “one museum” experience with the existing and the new extension is to introduce a linear continuous spine to generate a smooth flow with generous space for distribution and circulation. This linking spine is planned continuously from the central hall in the existing building to the new entrance of the extension. It serves as a welcoming space with supporting entry functions, access control points to enter and host various exhibition spaces and as gathering, resting and break out spaces. It would solve the congestion in circulation and make it easy for visitors to orient themselves towards desirable ways around.
Our strategy to enhance and improve the planning in the existing part of the museum is to reorganize in simpler, clearer program zoning and in planning of circulation and exhibition/operational flow.
Courtyard typology
It is recognisable that the building typology of the existing museum works well with spacious courtyards where major part of the exhibitions and public programs are planned around them. The courtyard with the beautiful garden offers a green backdrop to the interior spaces and provides natural light. The planning strategy with the new underground extension is to enhance the visual and physical connections to the courtyard from the interior spaces wherever conditions allow us to do so. Due to this typology, the exhibition spaces in the existing building are rather linear in space proportion, thus the visitors flow from one exhibition to another also in a linear fashion.
Exhibition Spaces in various scale and proportion
The new extension of NAM would be composed of exhibition spaces in very different proportions from the linear spaces in the existing building. It would have tall and deep column-free spaces for both permanent and temporary exhibitions, in an attempt to maximise the flexibility in future exhibition planning and to be able to exhibit large sculptures and building parts that were difficult to exhibit in the current spaces. Temporary exhibitions would be as well in spacious proportion for various future opportunities. The large footprint of the exhibition space is advantageous to accommodate folding long ramps to ensure accessibility and to become a part of an exhibition journey in a comfortable, well-articulated manner.
Credits & Details
Project: National Archaeological Museum
Address 44, 28th of October (Patission) str., Athens 106 82 – Greece
Total floor area 23 000 sqm new extension
Status Pre-Concept – Competition Proposal
Teams
Lead Design Architect Kengo Kuma And Associates
Yuki Ikeguchi
Yasemin Sahiner
Nicolas Guichard
Sara Mucciola
Jeanne Krings
Executive Architect K-Studio
Dimitris Karampatakis
Giorgos Mitrogiorgis
Konstantina Mavridou
Katerina Paitazoglou
Greta Davetta
Georgina Erotokritou
Dimitra Vasileiadou
Georgia Mouratidou
Foteini Kontoleon
Lina Kantere
Engineer
– Structure, MEP & Sustainability
Buro Happold
Anna Wendt
Florian Foerster
Sabine Mueller
Neil Francis
Gencay Tatlidamak
Peter Goff
Landscape Architect MASU Planning
Sune Oslev
Malin Blomqvist
Gauthier Durey
Videographer AVH. Atelier Vincent Hecht
Vincent Hecht
3D Visualisation Observations
Michail Kafasis
READ ALSO: Archisearch Lifetime Achievement Awards 2023: Δημήτρης Αντωνακάκης, Δημήτρης Φιλιππίδης, Κυριάκος Κυριακίδης & Ρένα Παπασπύρου /// 3 σπουδαίοι αρχιτέκτονες και 1 κορυφαία καλλιτέχνις βραβεύονται στη σκηνή της ημερίδας ΕΣΩ
