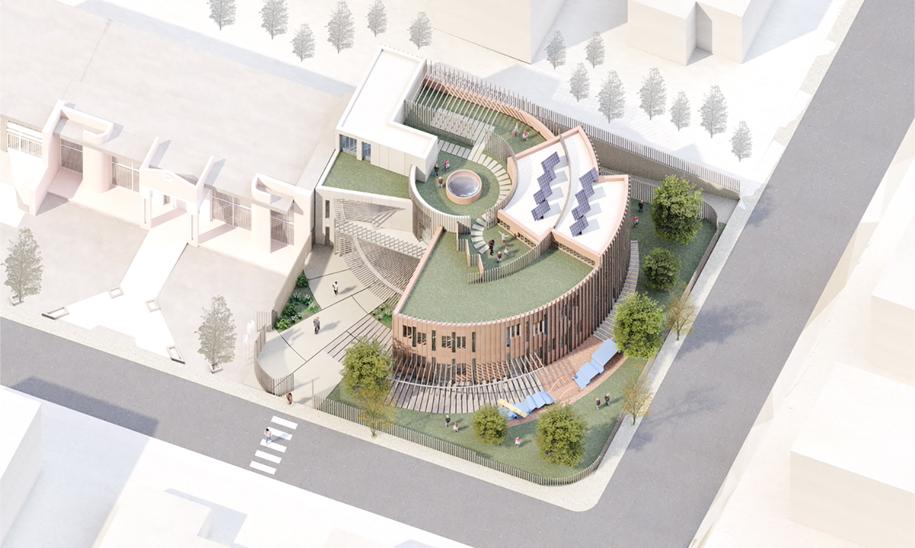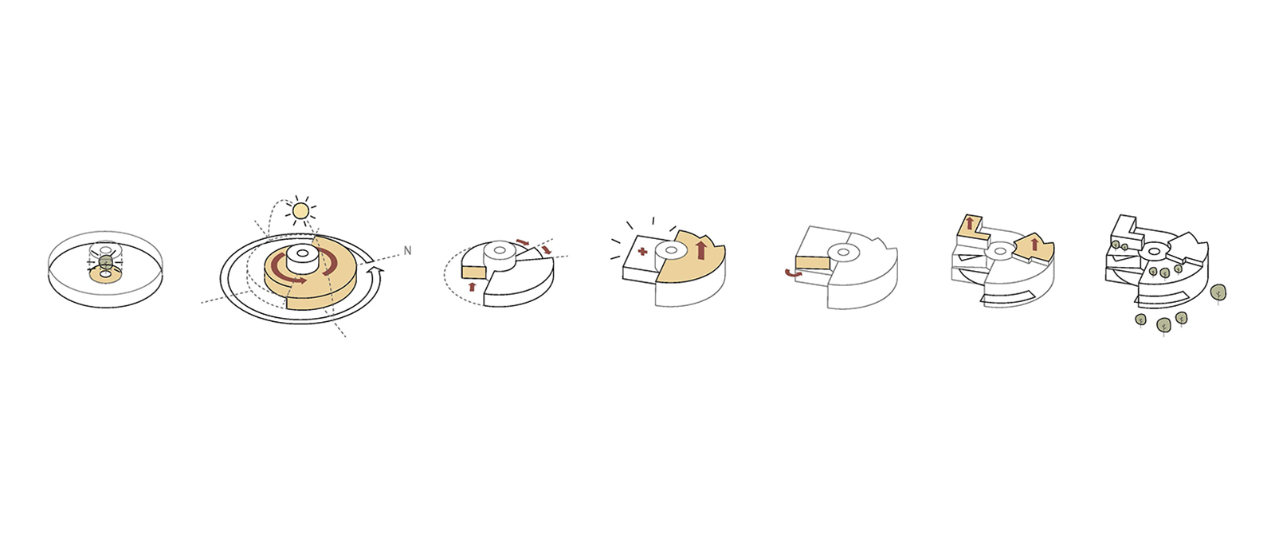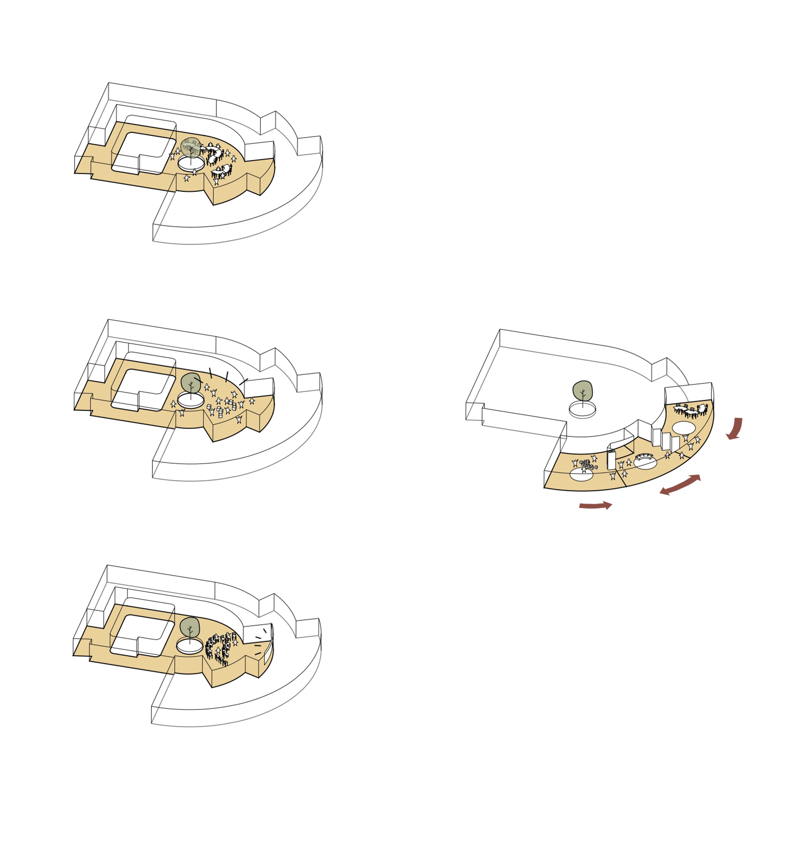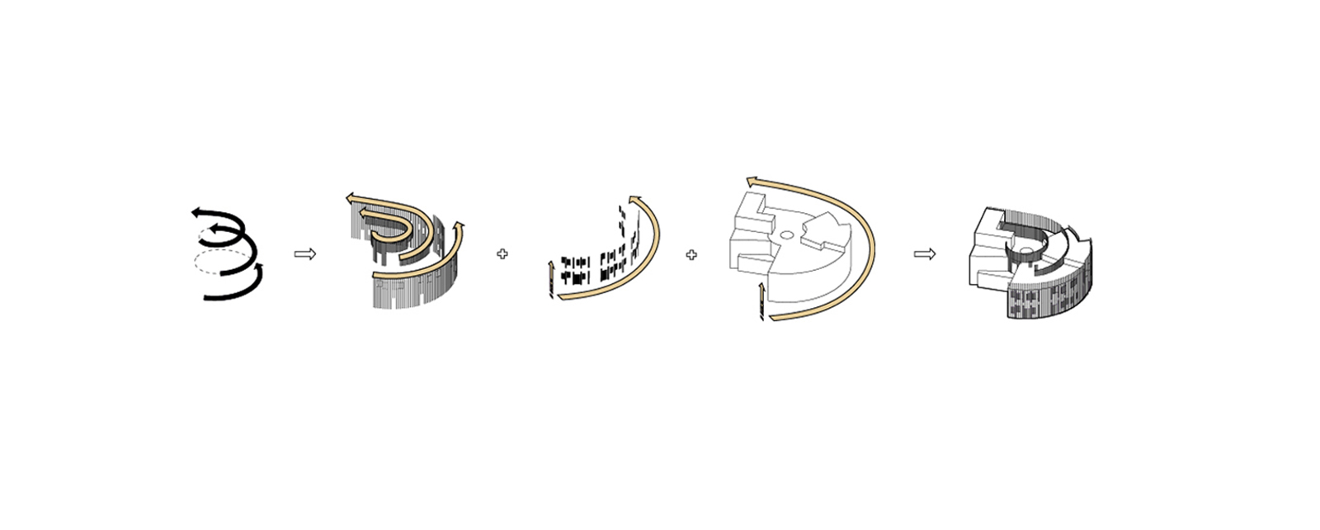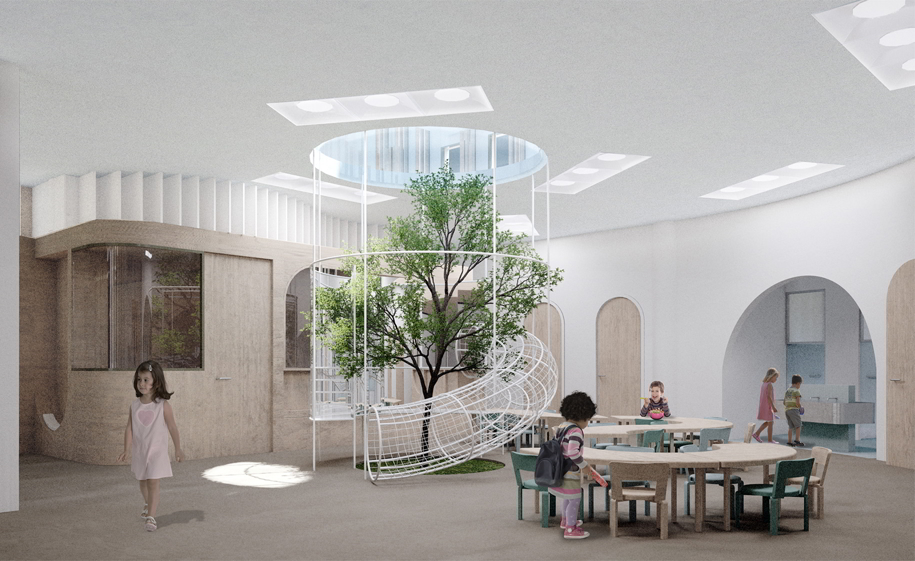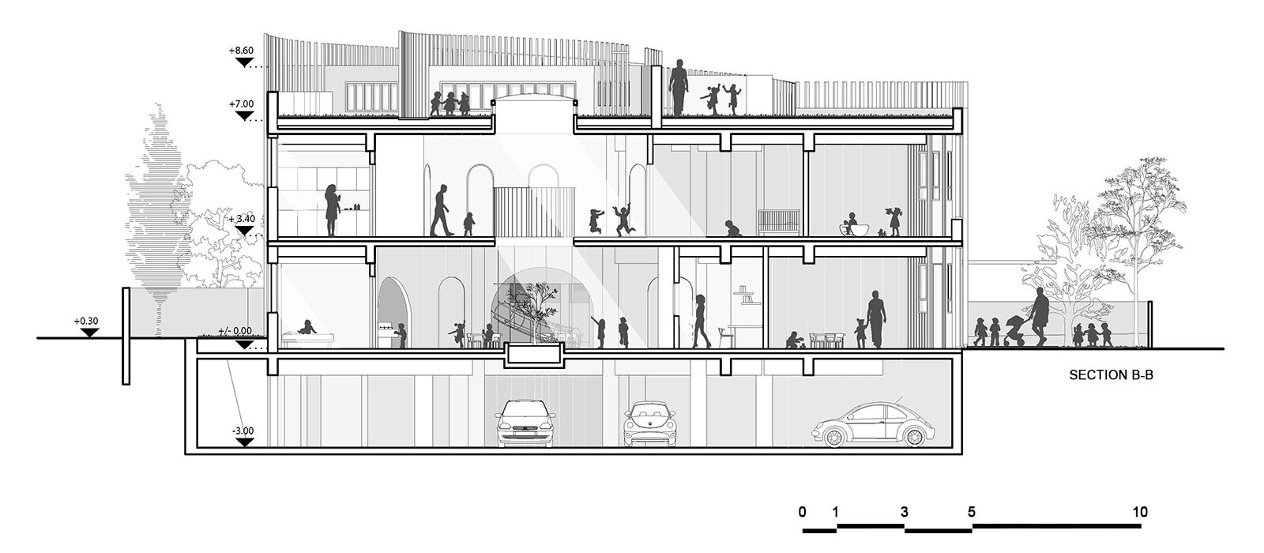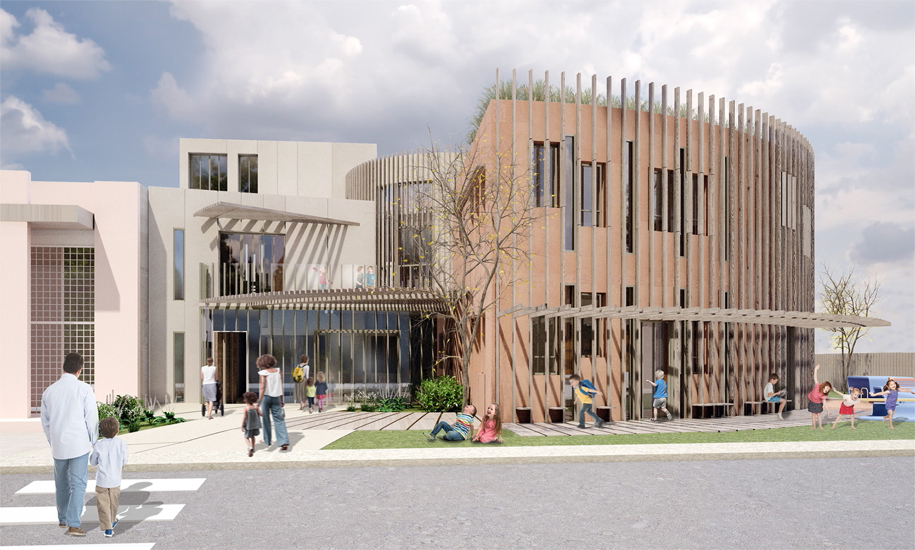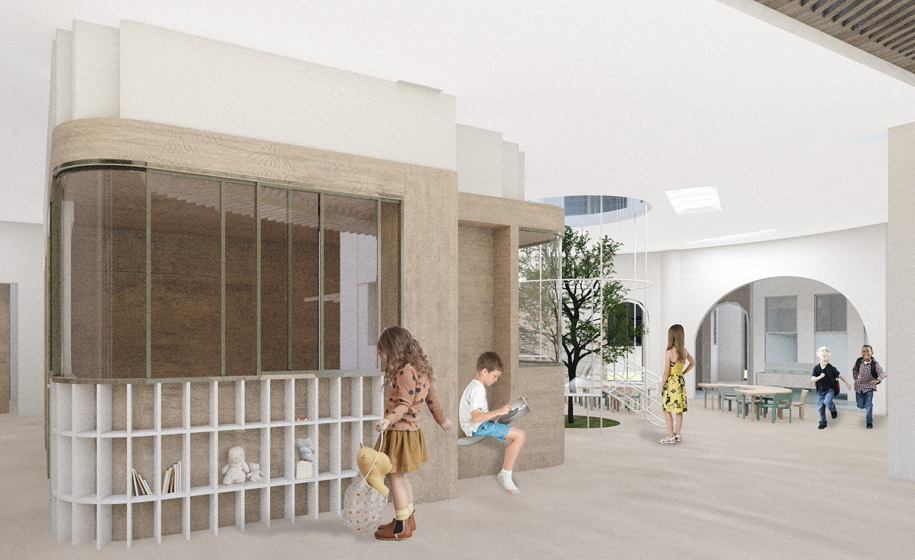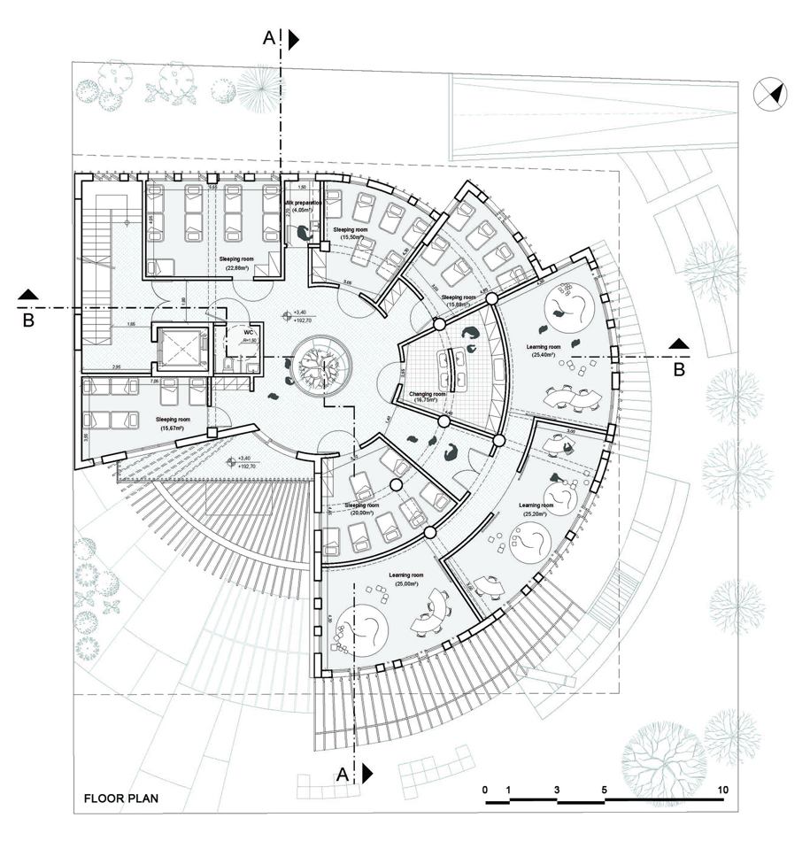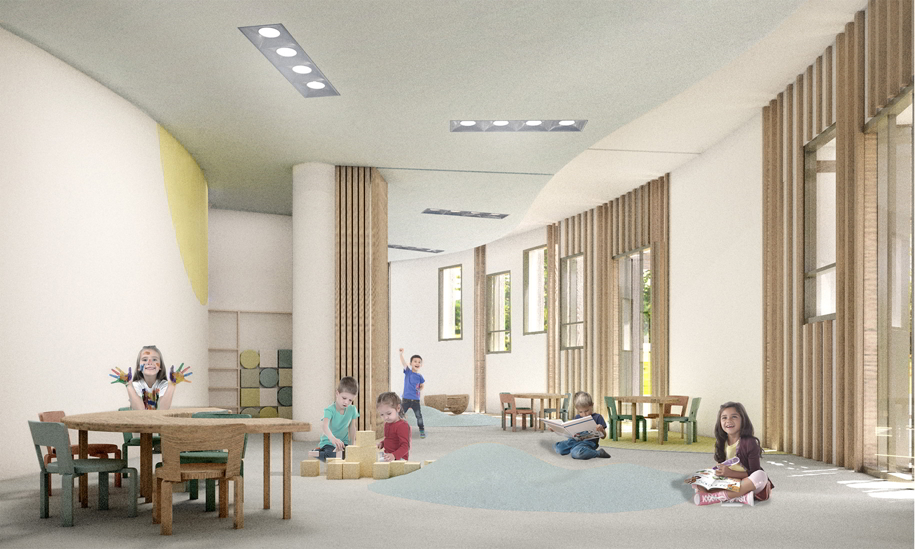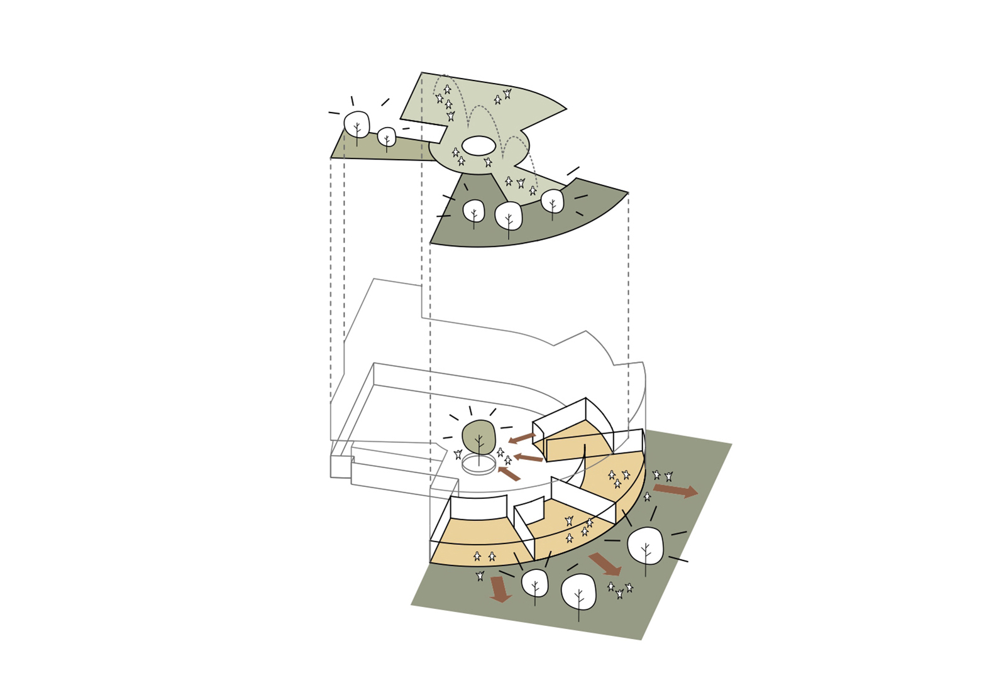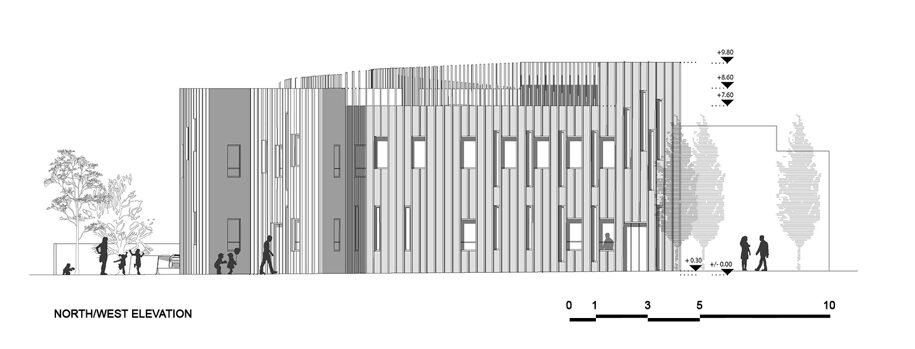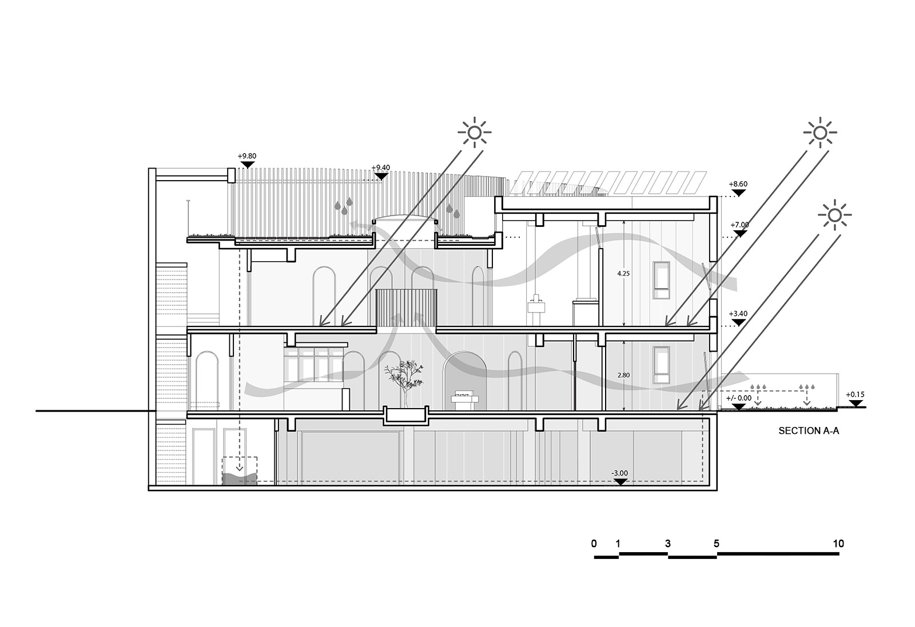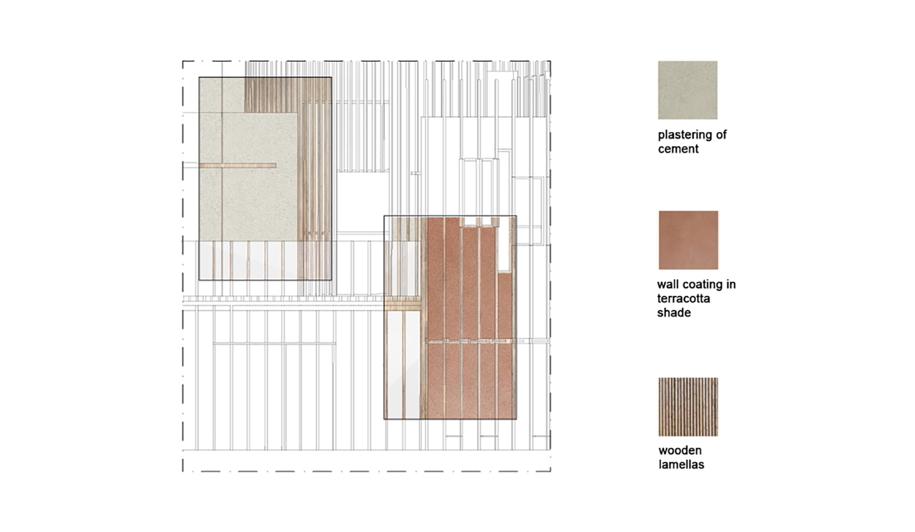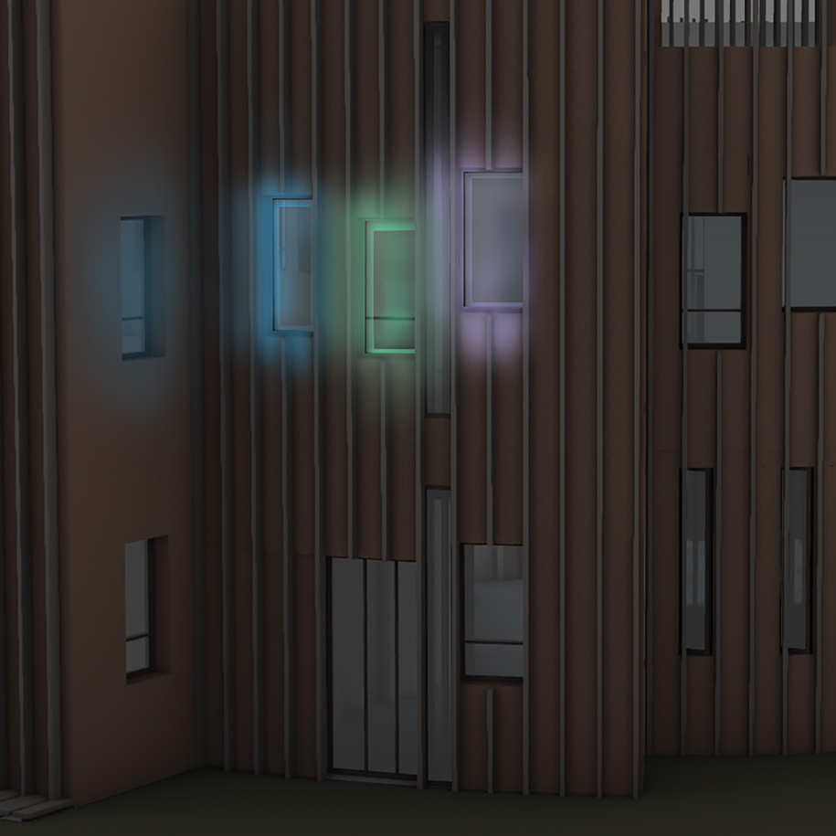The architectural competition for the proposal of the new Papagou Holargos kindergarten, organised by the municipality of Cholargos in Athens, aims to the design of a new public kindergarten according to the updated standards, the integration of the new building in the existing urban envoronment and the connection with the adjacent Cultural Center.
-text by the authors
We aimed to create an environment which promotes communication, exploration and creativity and can foster interactive styles of learning. Identifying the kindergarten as an institution which provides important social service, but also constitutes a place to connect and build meaningful relationships was a key design parameter.
Spatial arrangement and circulation strategy play a key role in the architectural design. We imagined a child running freely in the almost rectangular plot. Inevitably they would run in a circle. We aimed to accommodate this free movement in the new design.
The shape of the circle is chosen as a symbol of space and time: the circle around someone telling a tale, the circle formed by children in a children’s game, the circle of the seasons.
The building is developed in a radial arrangement centered on a circular core, the interior atrium. The atrium serves as the building core where all classrooms and
amenity spaces open to.
The atrium acts as the building umbilicus; this is the place where parents and children are welcomed coming in every morning, where children gather for lunch and can have their break when the weather doesn’t allow outdoor play, where screenings and events are organized.
A small island that holds a tree in the center becomes the reference point of the building. A circular opening allows communication between the ground floor purposed for the kindergarten and the first floor. A glass canopy on top allows ample daylight to enter the atrium and opens to enhance natural ventilation.
The entrance of the new buidling is located in relation to the entrance of the Cultural Center. We prioritized the new buildings’ connection with the neighboring Cultural Center to create a social services urban core of significant impact to the community.
The office, the kitchen and the elevator shaft are organized in a free standing kiosk with wood panelling in the centre of the atrium allowing for circulation around it.
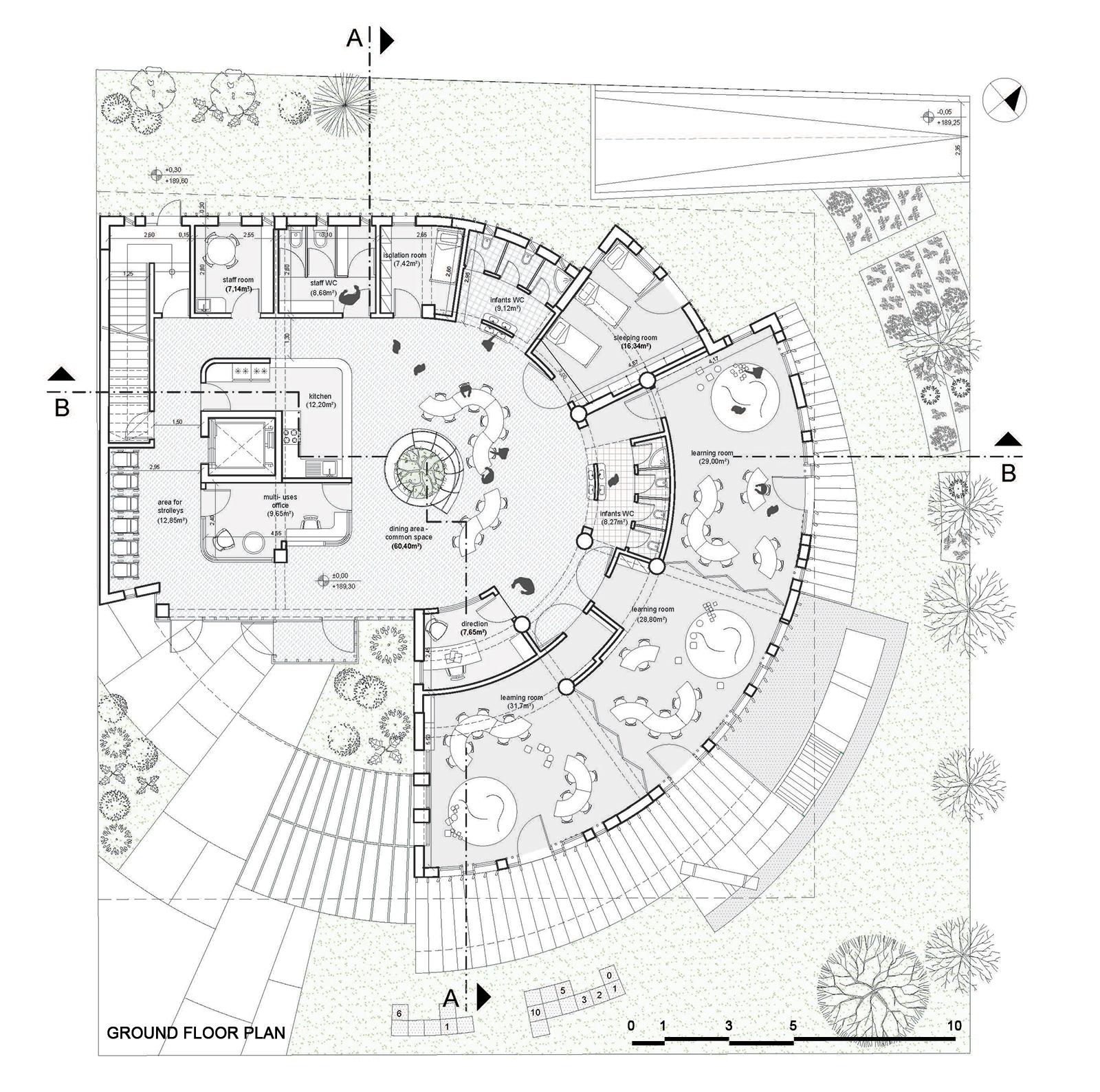
Τeaching rooms are arranged radially in a fan shape with a northeast-east-southeast orientation. Daycare for the infants is located on the first floor and follows the same layout.
All ground floor classrooms have direct access to the garden while daycare spaces on the first floor have access to shaded balcony.
A section of the planted roof garden is accessible for children and toddlers accompanied by teachers and is furnished with benches and pergolas.
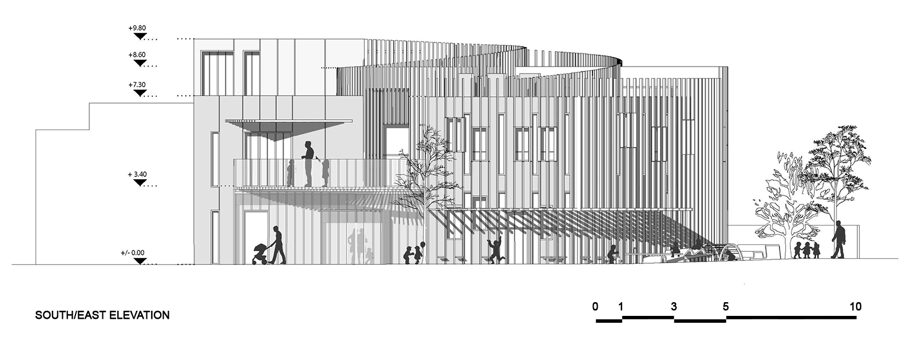
The sturdy cylindrical shape is accompanied by a system of light wooden lamellas applied along the facade which continues in a spiral movement up to the roof garden and provide shading.
The thermal envelope exceeds the insulation requirements and allows the transpiration of the walls, improving indoor conditions.
Night lighting scenario design adopts elements of fairy tales to stimulate the imagination of young children.
Facts & Credits
Competition title: New Nursery Station Building Of Papagos Cholargos Municipality
Typology: Open Architectural Design Competition Entry
Organiser: Municipality of Papagos – Cholargos
Architects: Efi Karyoti/ALL ARCHITECTURE in collaboration with Chrysa Chatziralli , Eleni Samara-3d Visualization and Eleni Michalakeli
Location: Athens
READ ALSO: Frame House στην Πάτρα | από το γραφείο Façade
