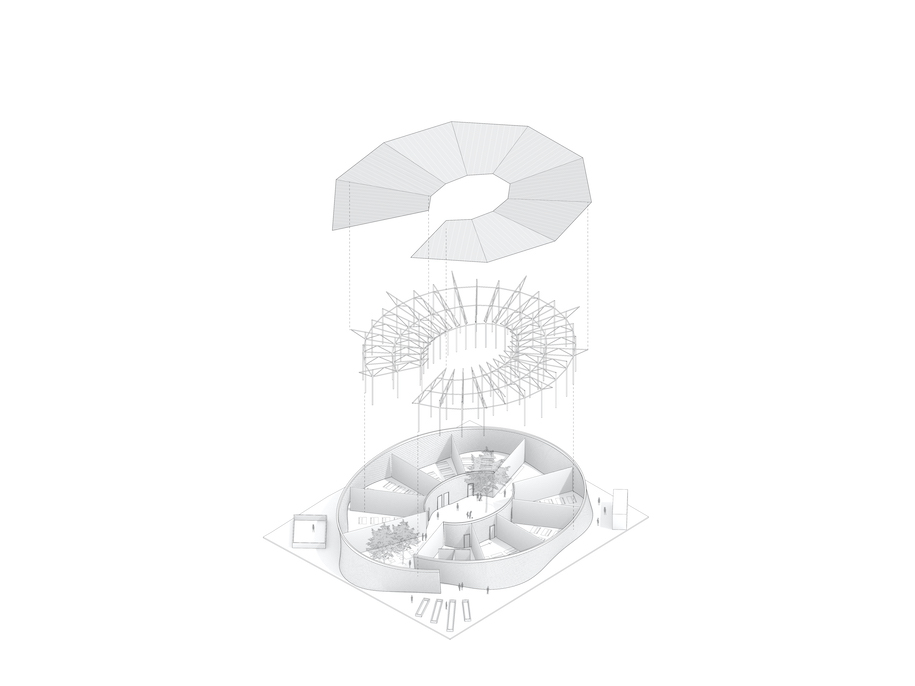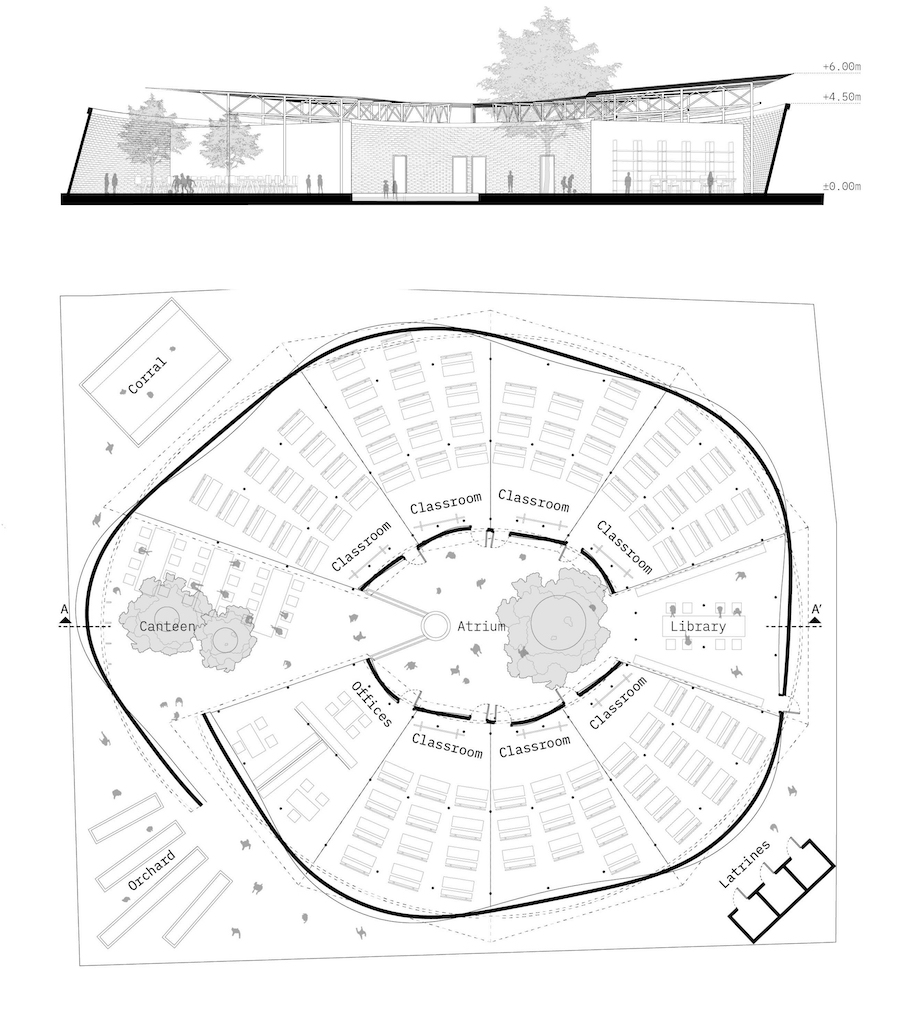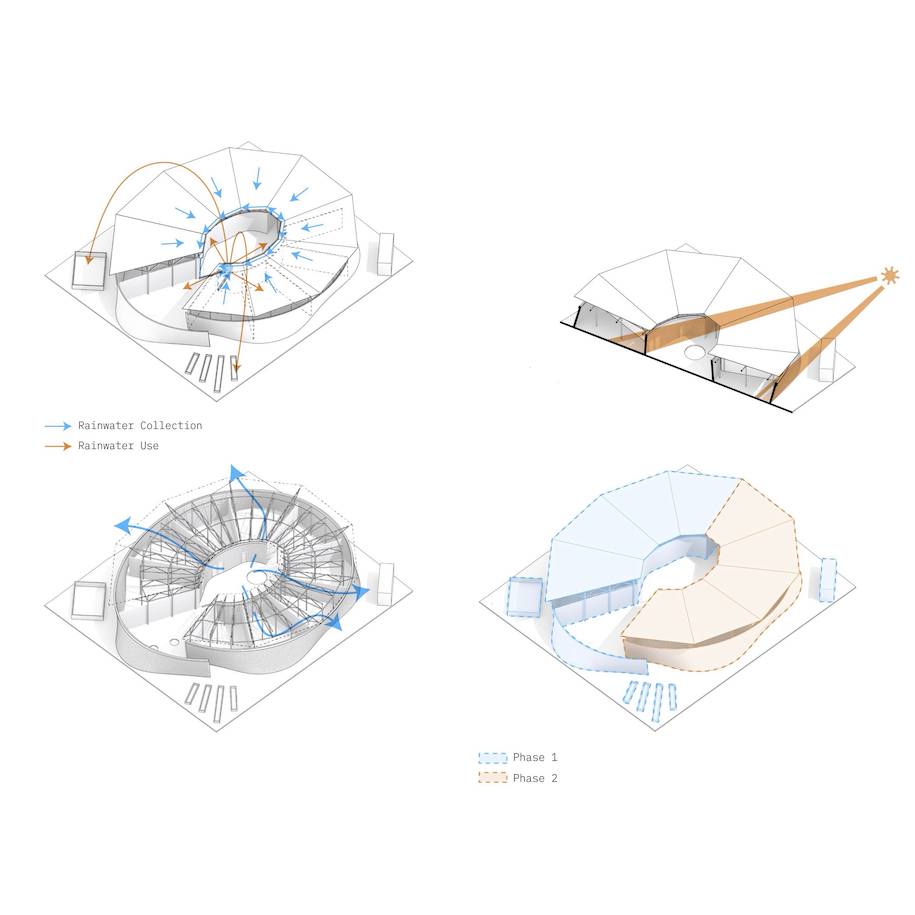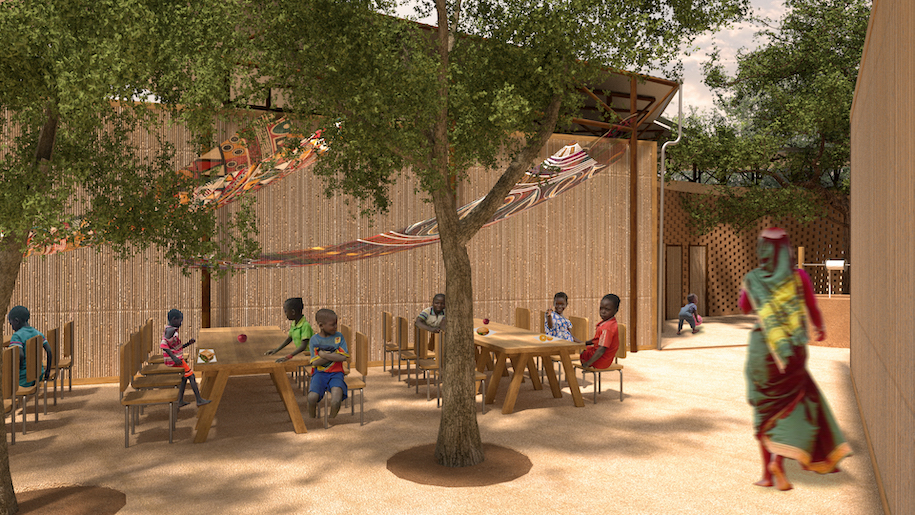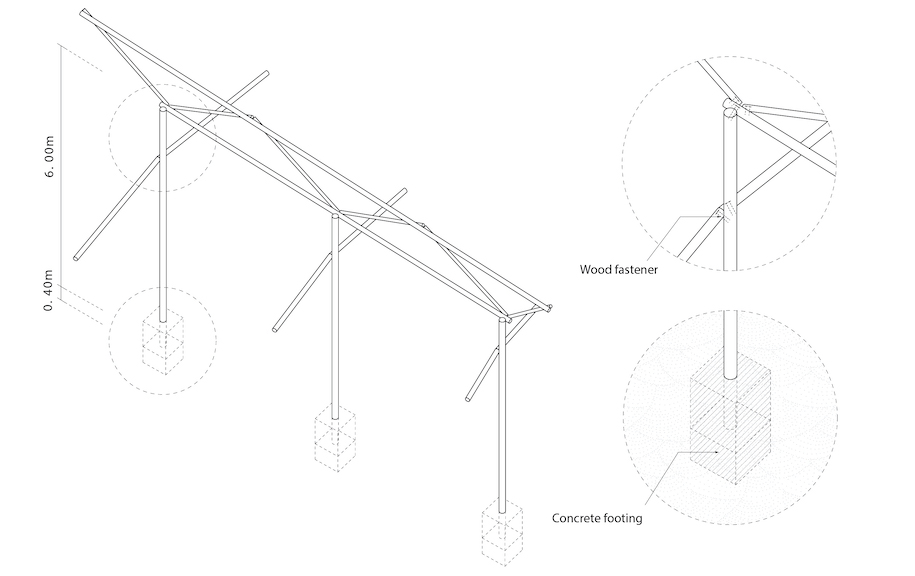The proposal aims to use augmented reality (AR) technology as a tool for construction, engaging and guiding the community through the building process. Real-time visual guidance in space will allow local people to intuitively understand where and how to place and assemble construction materials. The proposal “Collaborative nest: Augmented reality as an intuitive tool for construction” is an entry in the competition for an Elementary School in Senegal organized by Archstorming and Let’s Build My School (LBMS).
This construction process can be replicated in different buildings and materials, from simple to more complex designs. Our concept for the site intends to showcase how seemingly more complex building forms can be facilitated by the integration of AR technology in the building process, making it easier for unique designs to be implemented in educational buildings all around Senegal.
After the completion of the building construction, the AR glasses will be stored at the community center to be used again in future projects in the area. This would also give local people an opportunity to engage more with digital technologies.
The primary materials used in the proposed design are local brick and wood. The building entrance is located on the South side of the site. As one enters, the building transitions from outdoor to enclosed spaces. The brick walls have gaps allowing light and air to pass through while emphasizing the threshold between inside and outside, as they become more solid towards the more private areas of the building. The plan is organized as a spiral, a nest hugging the existing tree.
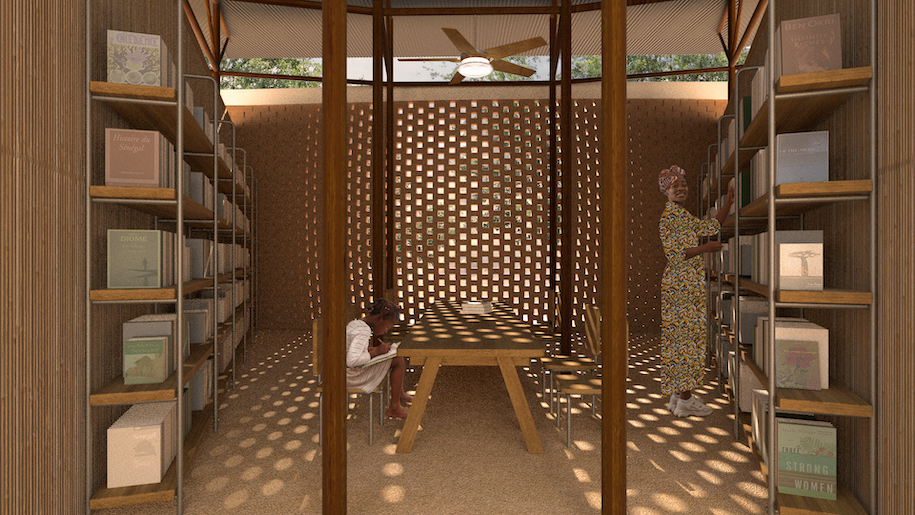
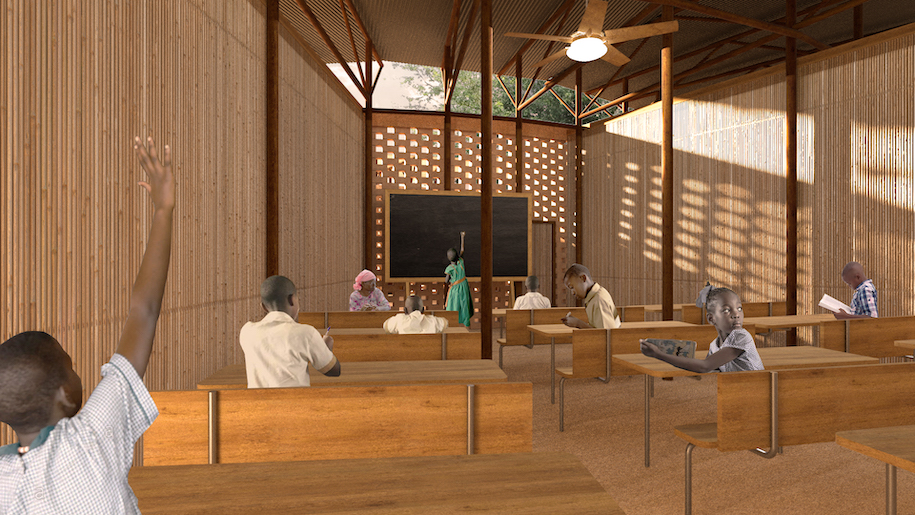
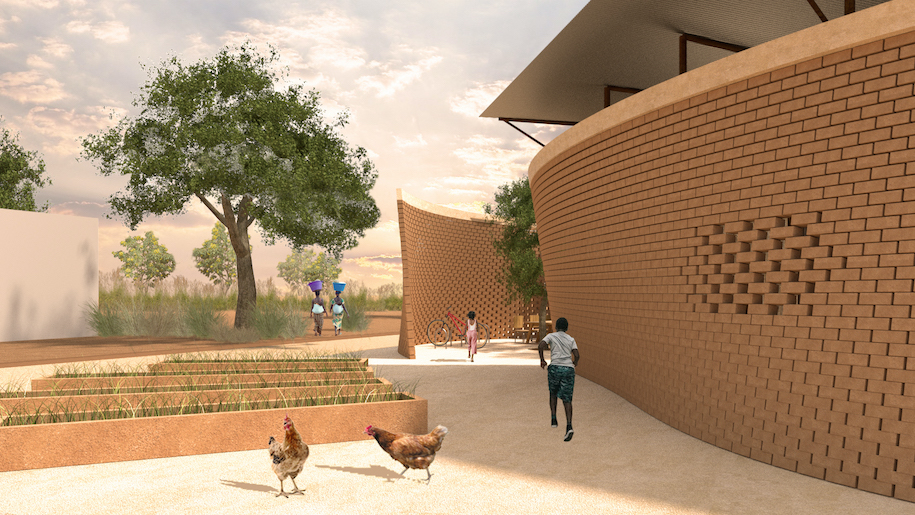
The seven classrooms, the library, and the office spaces are located in enclosed or semi-enclosed spaces around a central atrium. The atrium is the main outdoor space on the site. It hosts a canteen, bicycle racks, play areas, and a new well for rainwater and groundwater collection. An orchard, a corral and three separate latrines are located on the southwest, northwest and southeast corners of the site respectively.
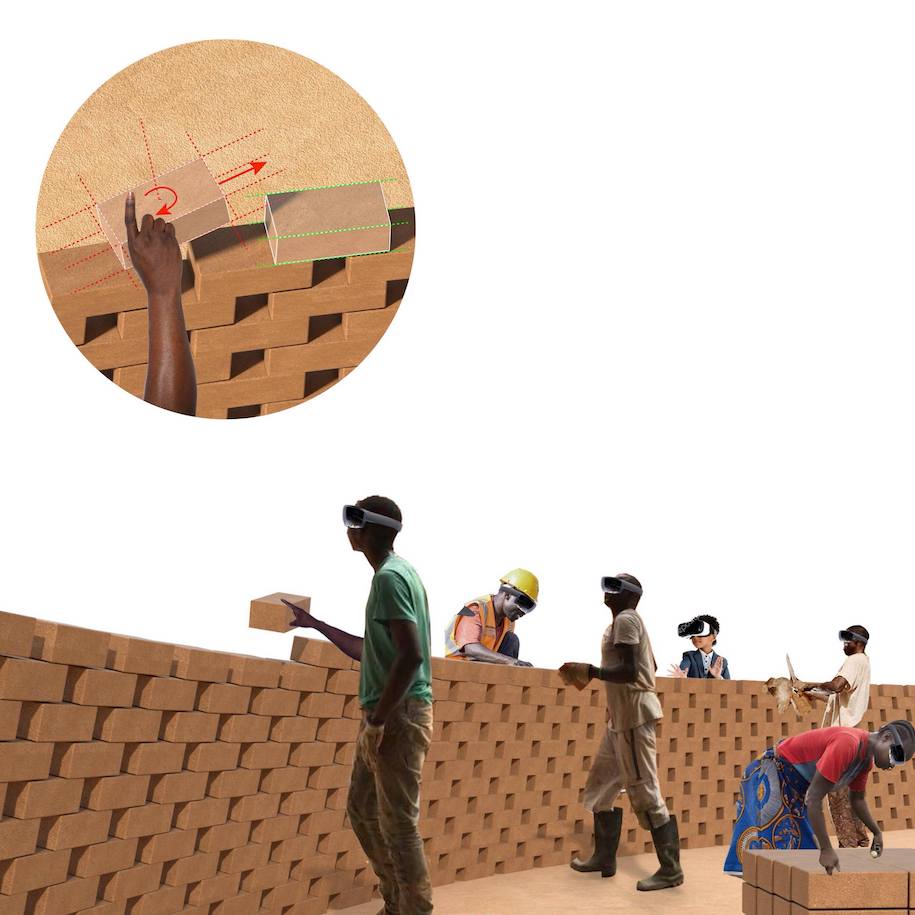
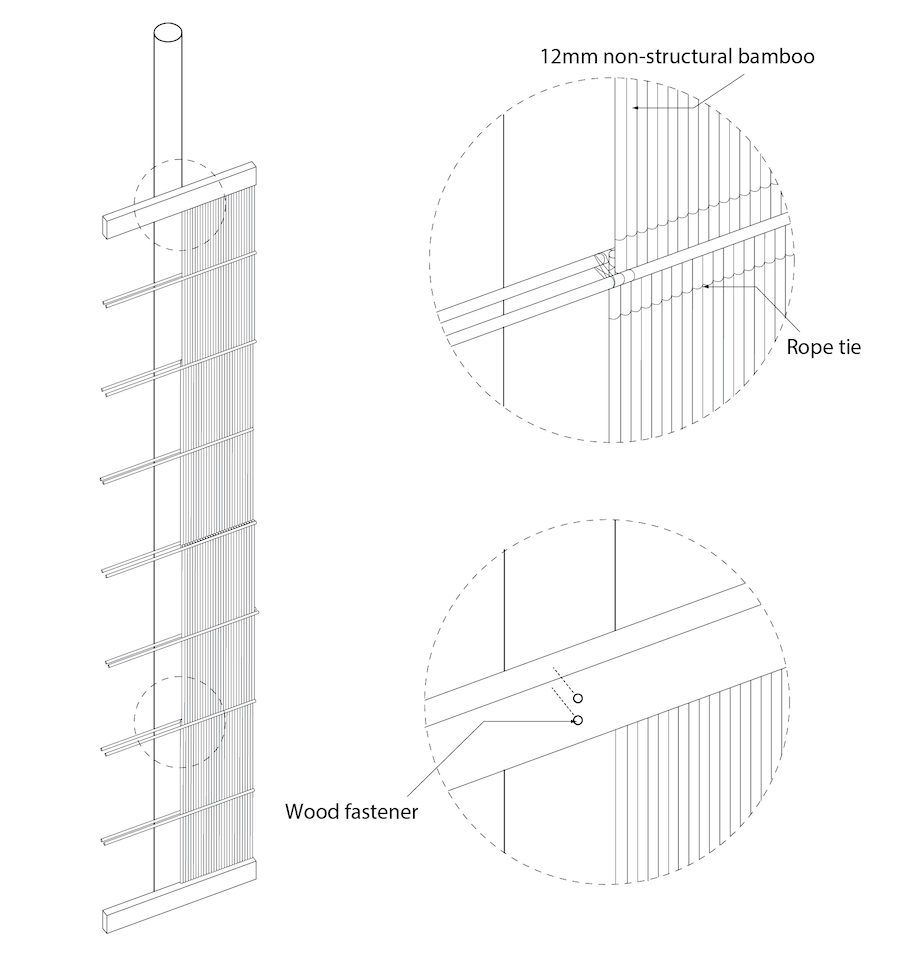
The roof is floating over the brick walls allowing for cross-ventilation and addressing the local climate. It is constructed with wood columns and beams in sizes available locally, and covered with corrugated metal sheets. The roof also has an inclination towards the atrium, with gutters and downpipes guiding rainwater towards the central well.
The design can be built in two phases, with the canteen, the library and four out of the seven classrooms built in the first phase.
Facts & Credits
Title Collaborative nest: Augmented reality as an intuitive tool for construction
Type Competition entry
Competition Title Senegal Elementary School
Competition Organizers Archstorming & Let’s Build My School (LBMS)
Area 920 m2
Year 2020
Location Marsassoum, Sédhiou, Senegal (Coordinates:12°49’52.2″N 15°58’37.4″W)
Design team Sophia Michopoulou, Foteini Bouliari
READ ALSO: Social Housing in Limassol, Cyprus | Competition entry by alias architects
