The Pritzker Architecture Prize announces Liu Jiakun, of Chengdu, People’s Republic of China, as the 2025 Laureate of the Pritzker Architecture Prize, the award that is regarded internationally as architecture’s highest honor.
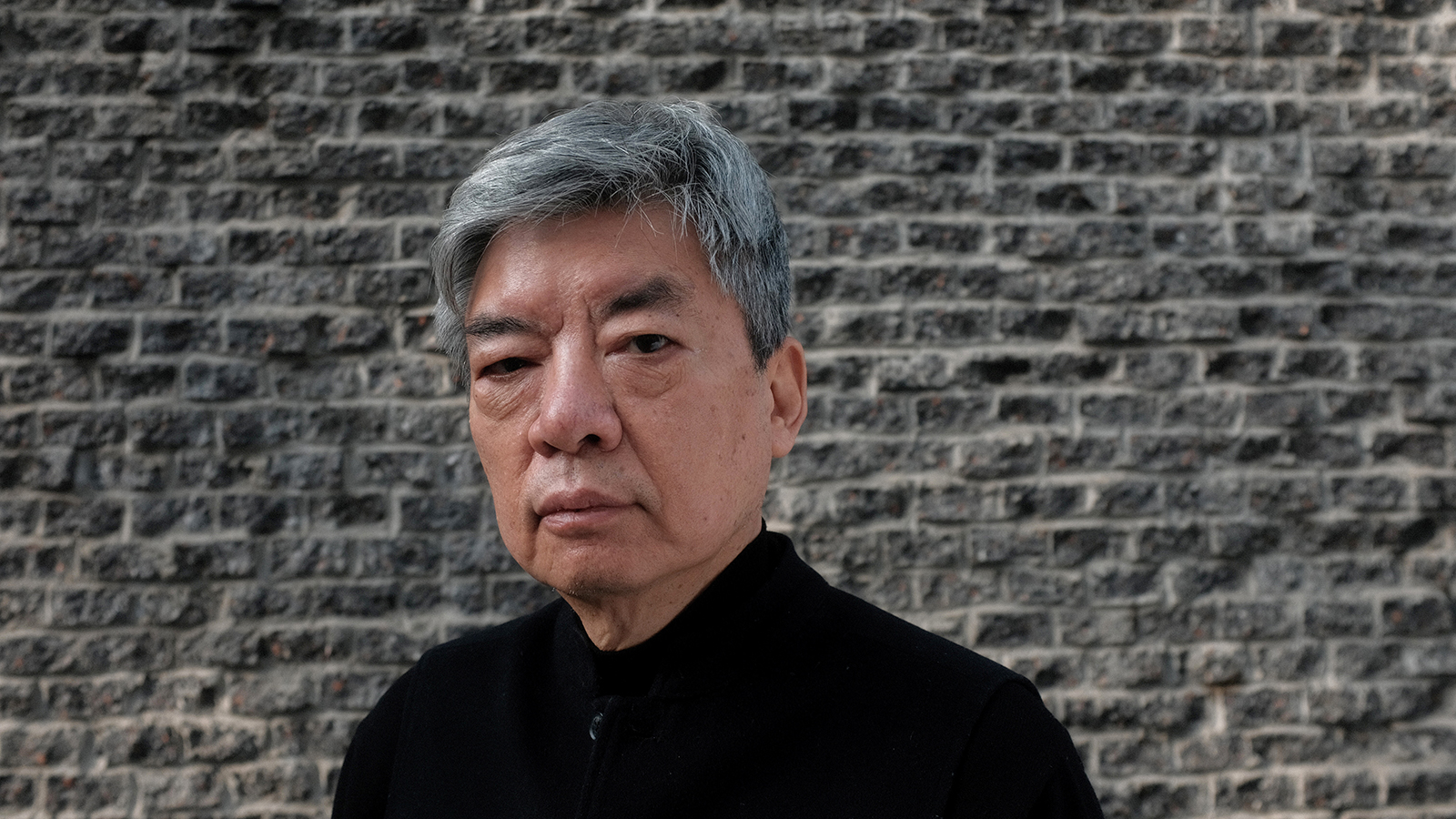
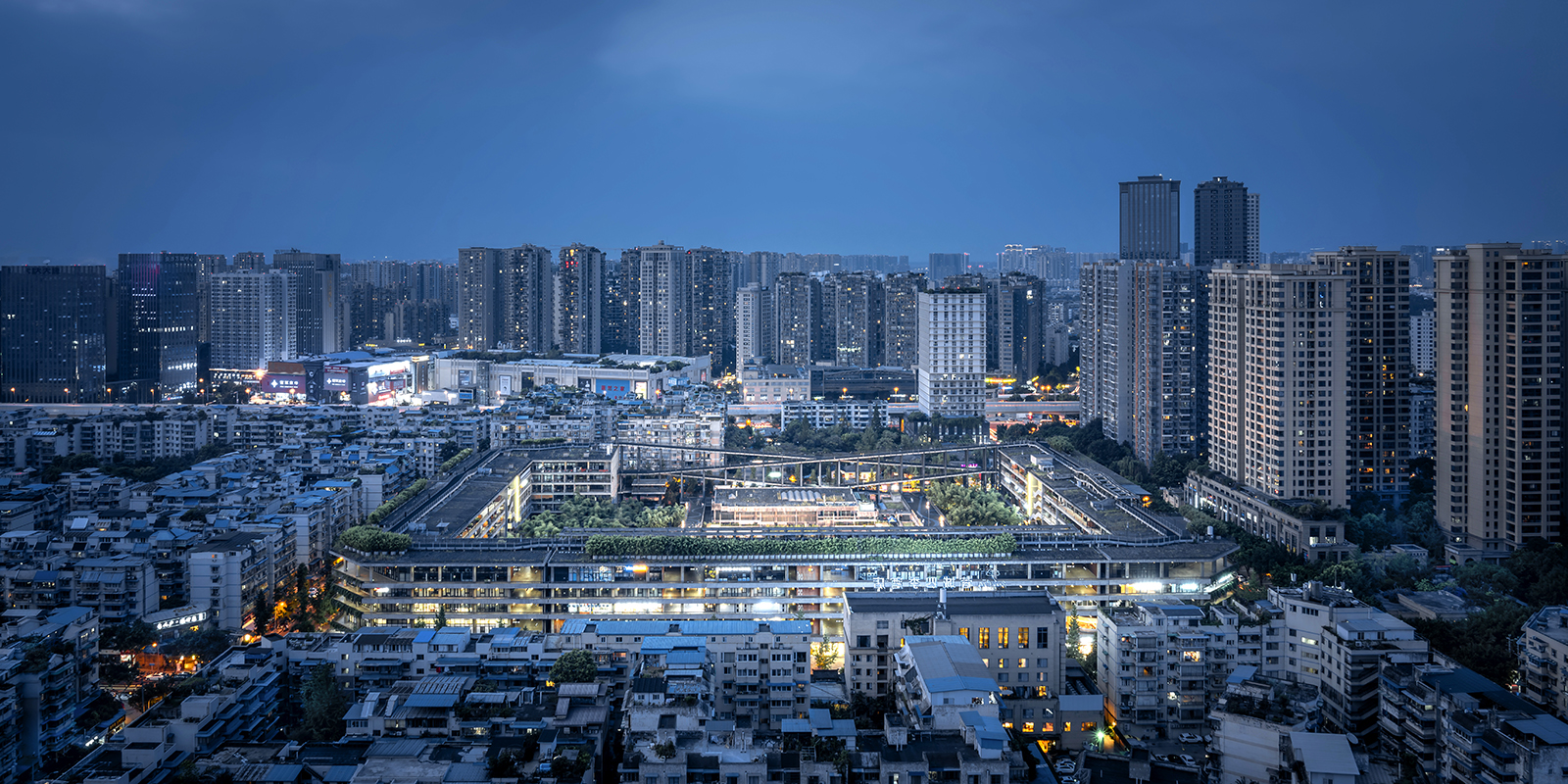
“Architecture should reveal something—it should abstract, distill and make visible the inherent qualities of local people. It has the power to shape human behavior and create atmospheres, offering a sense of serenity and poetry, evoking compassion and mercy, and cultivating a sense of shared community,” expresses Liu.
Intertwining seeming antipodes such as utopia versus everyday existence, history versus modernity, and collectivism versus individuality, Liu offers affirming architecture that celebrates the lives of ordinary citizens. He upholds the transcendent power of the built environment through the harmonizing of cultural, historical, emotional and social dimensions, using architecture to forge community, inspire compassion and elevate the human spirit.
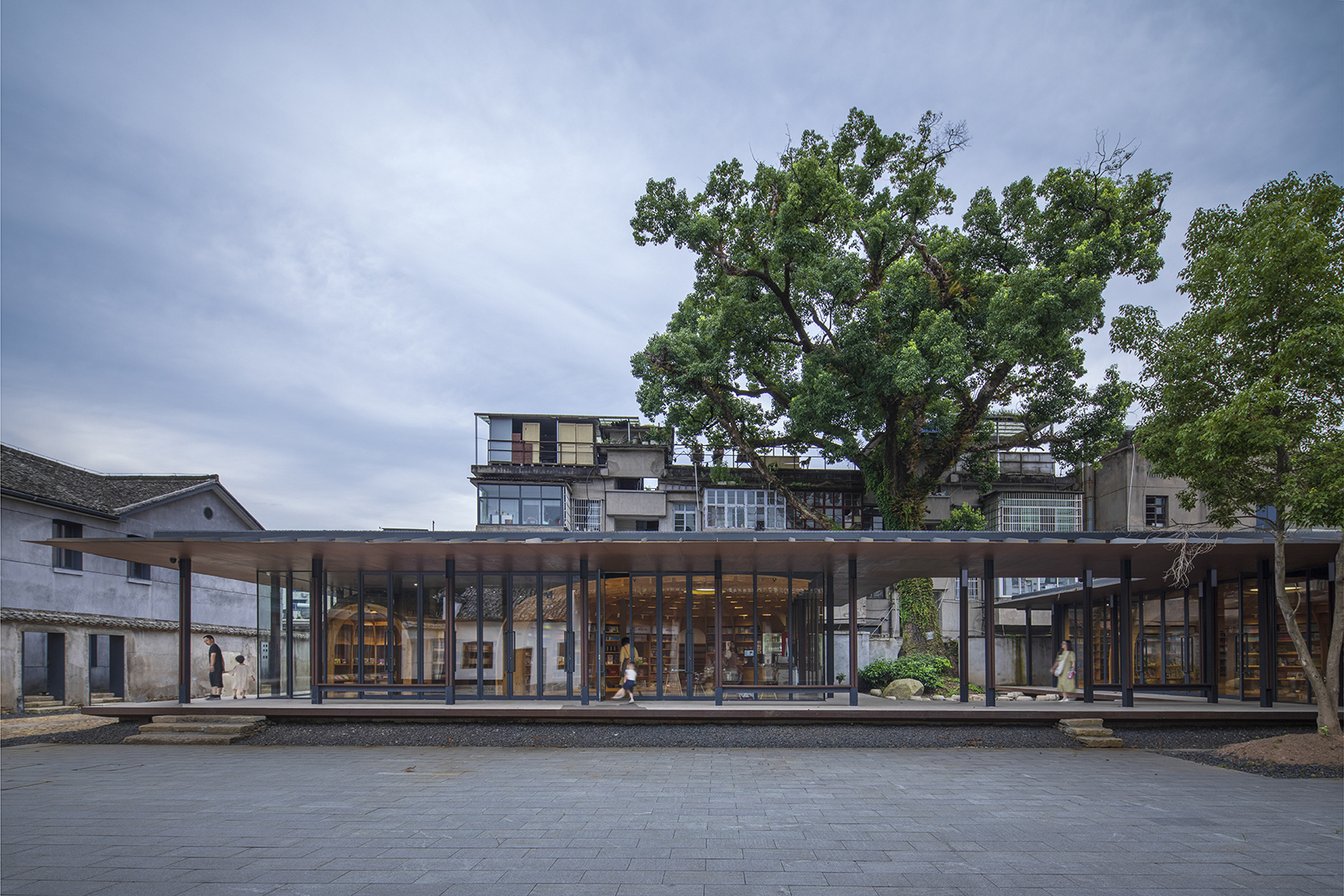
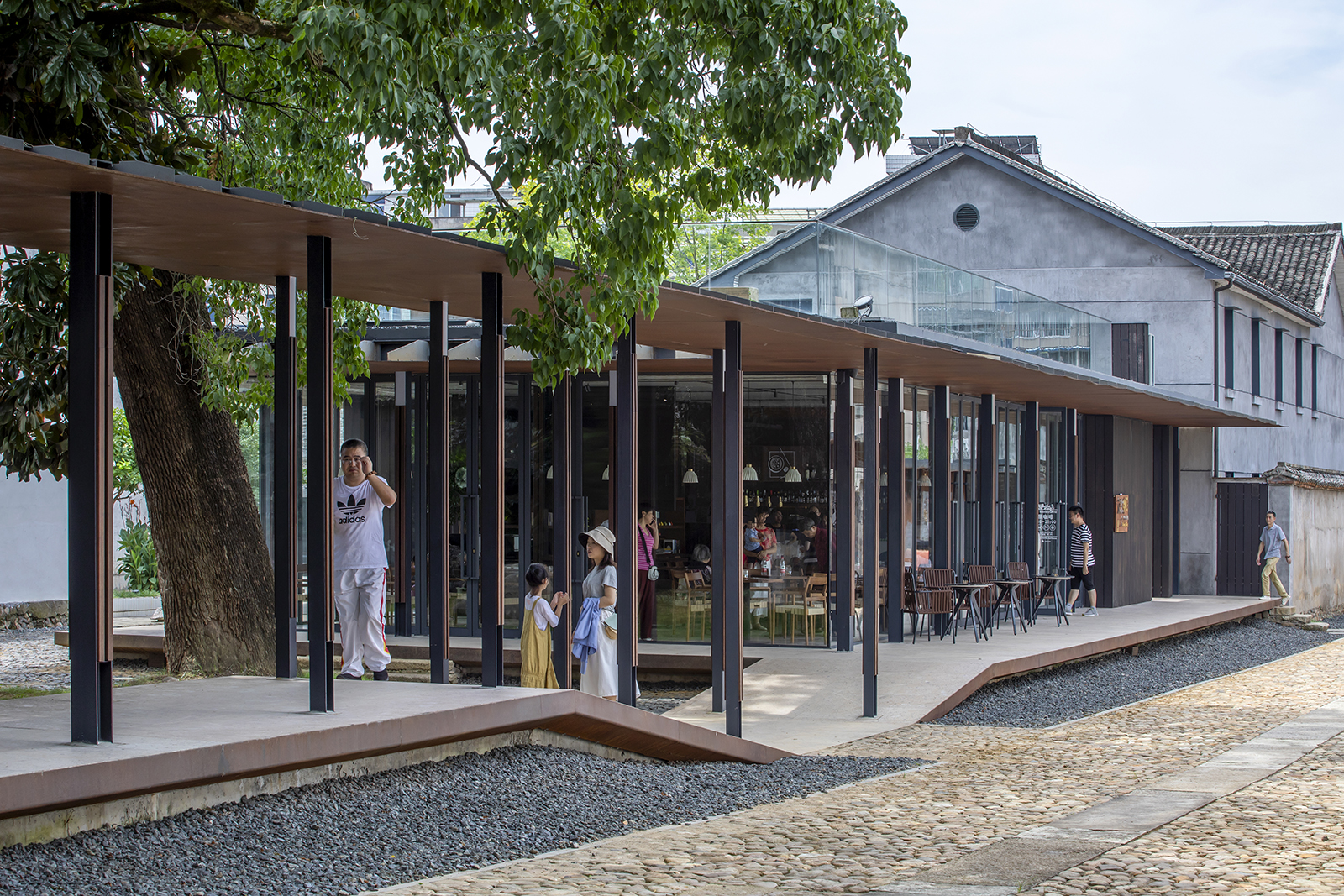
“Through an outstanding body of work of deep coherence and constant quality, Liu Jiakun imagines and constructs new worlds, free from any aesthetic or stylistic constraint. Instead of a style, he has developed a strategy that never relies on a recurring method but rather on evaluating the specific characteristics and requirements of each project differently. That is to say, Liu Jiakun takes present realities and handles them to the point of offering sometimes a whole new scenario of daily life. Beyond knowledge and techniques, common sense and wisdom are the most powerful tools he adds to the designer’s toolbox,” states the 2025 Jury Citation, in part.
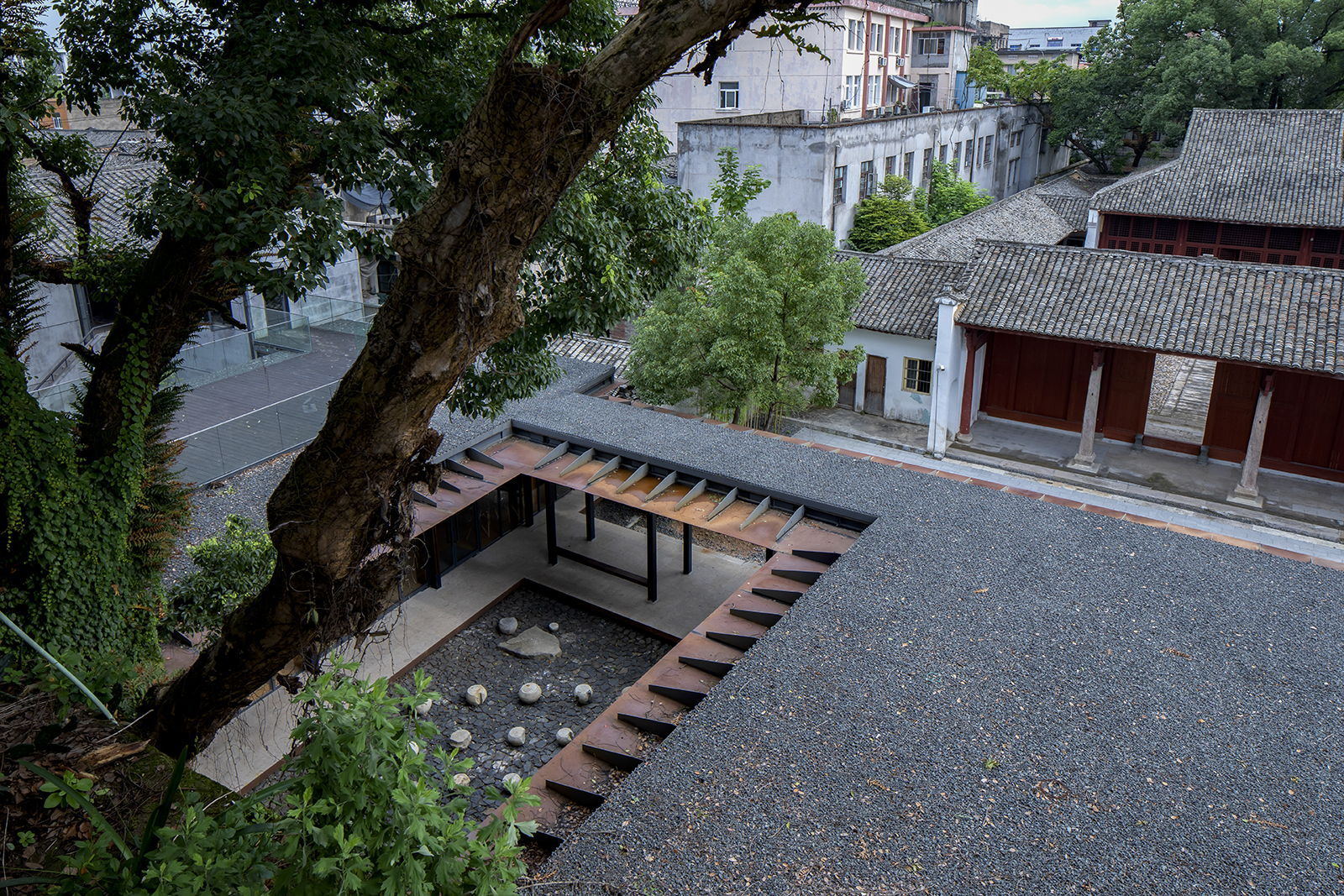
Liu creates public areas in populated cities where the luxury of space is largely absent, forging a positive relationship between density and open space. By multiplying typologies within one project, he innovates the role of civic spaces to support the breadth of requisites for a diverse society.
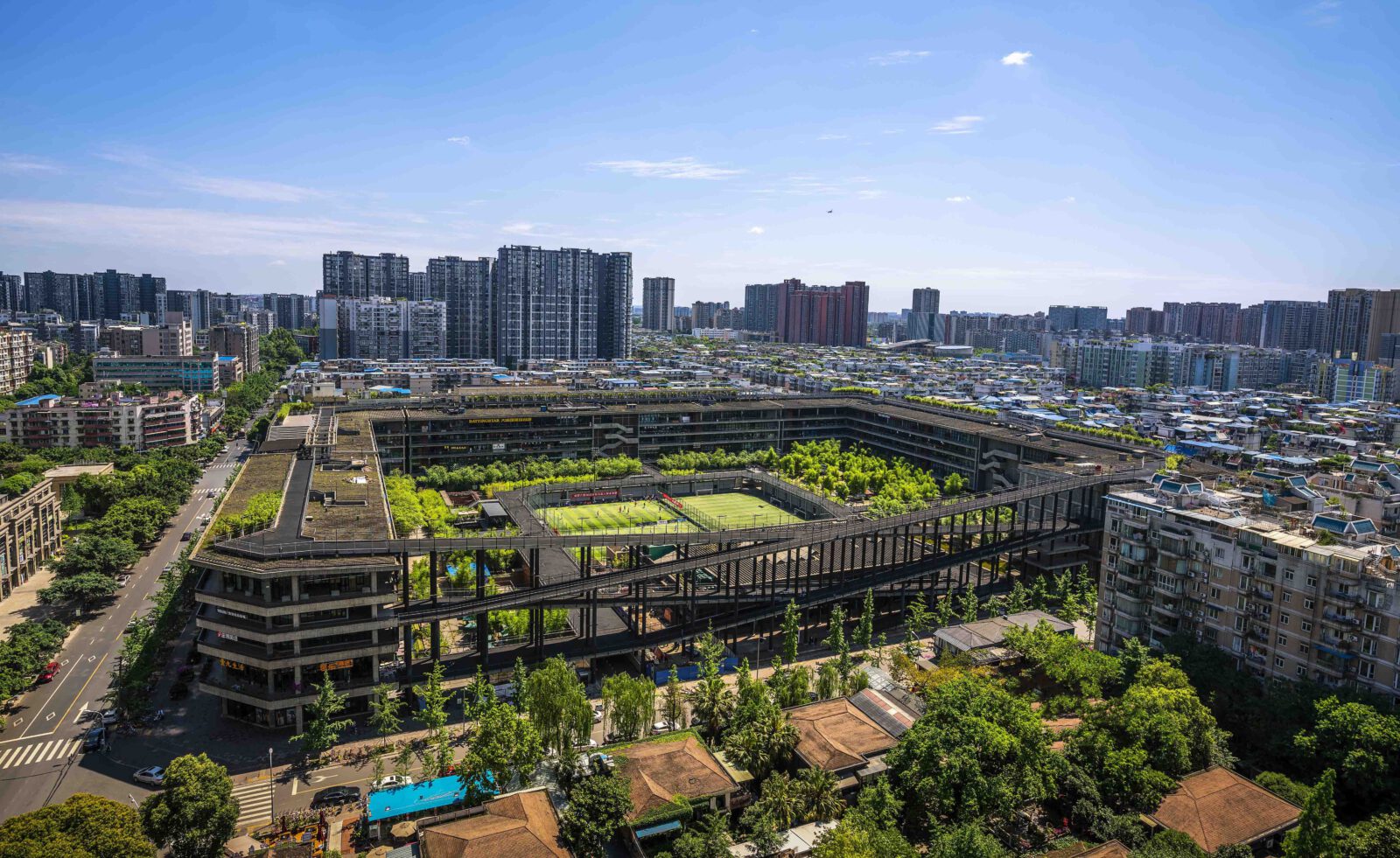
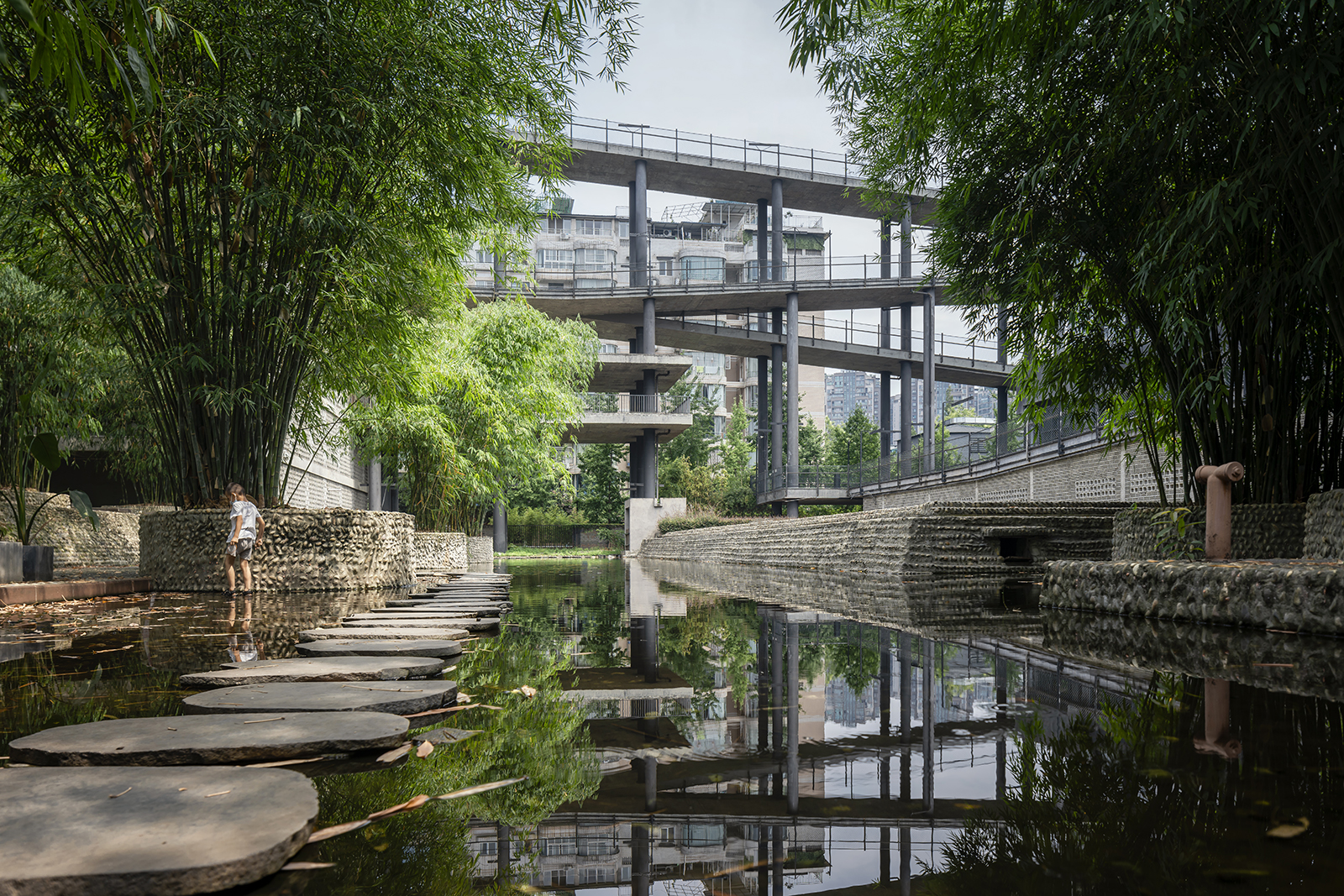
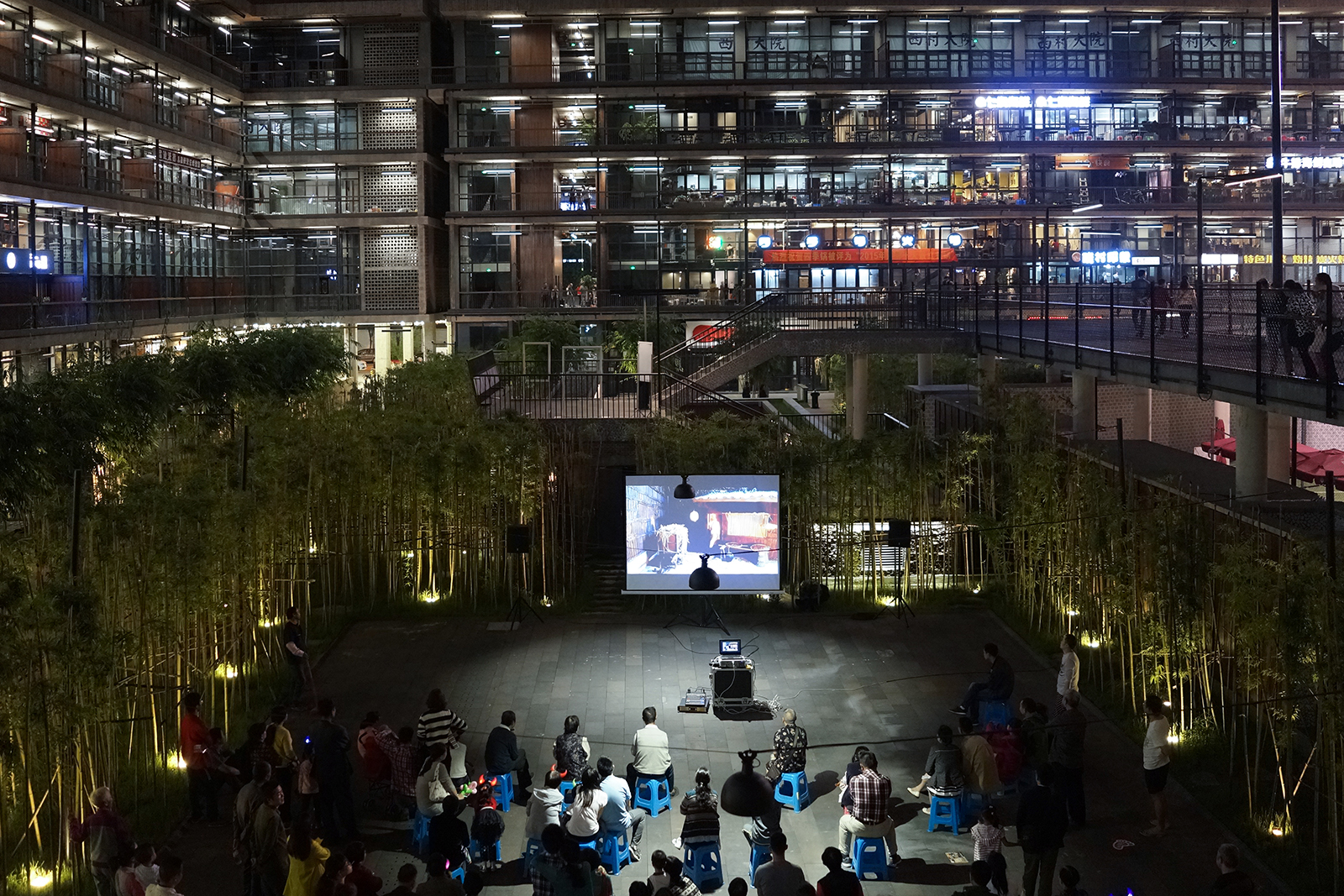
West Village (Chengdu, China, 2015) is a five-story project that spans an entire block, visually and contextually contrasting with the matrix of characteristically mid- and high-rise buildings. An open yet enclosed perimeter of sloping pathways for cyclists and pedestrians envelopes its own vibrant city of cultural, athletic, recreational, office and business activities within, while allowing the public to view through to the surrounding natural and built environments.
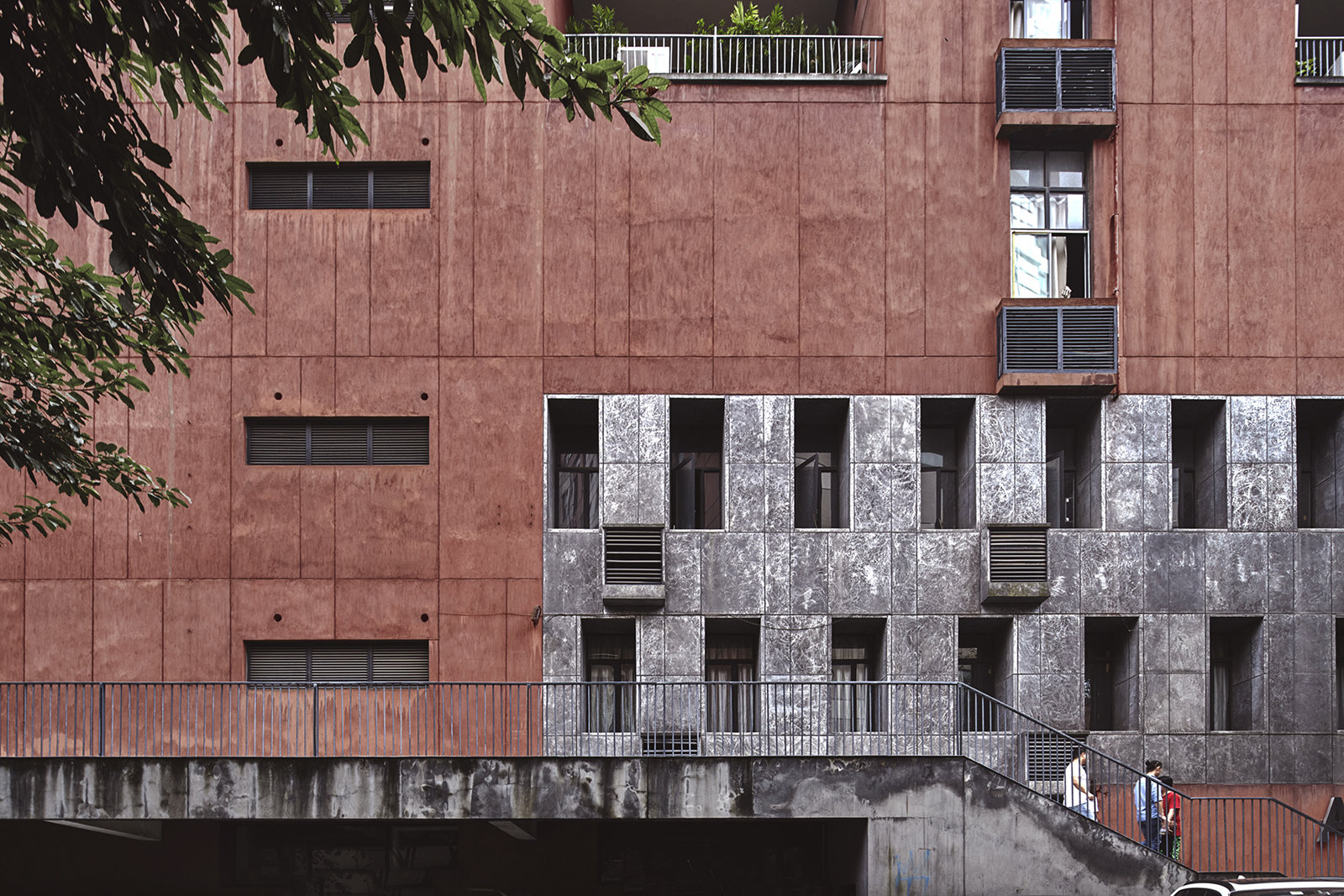
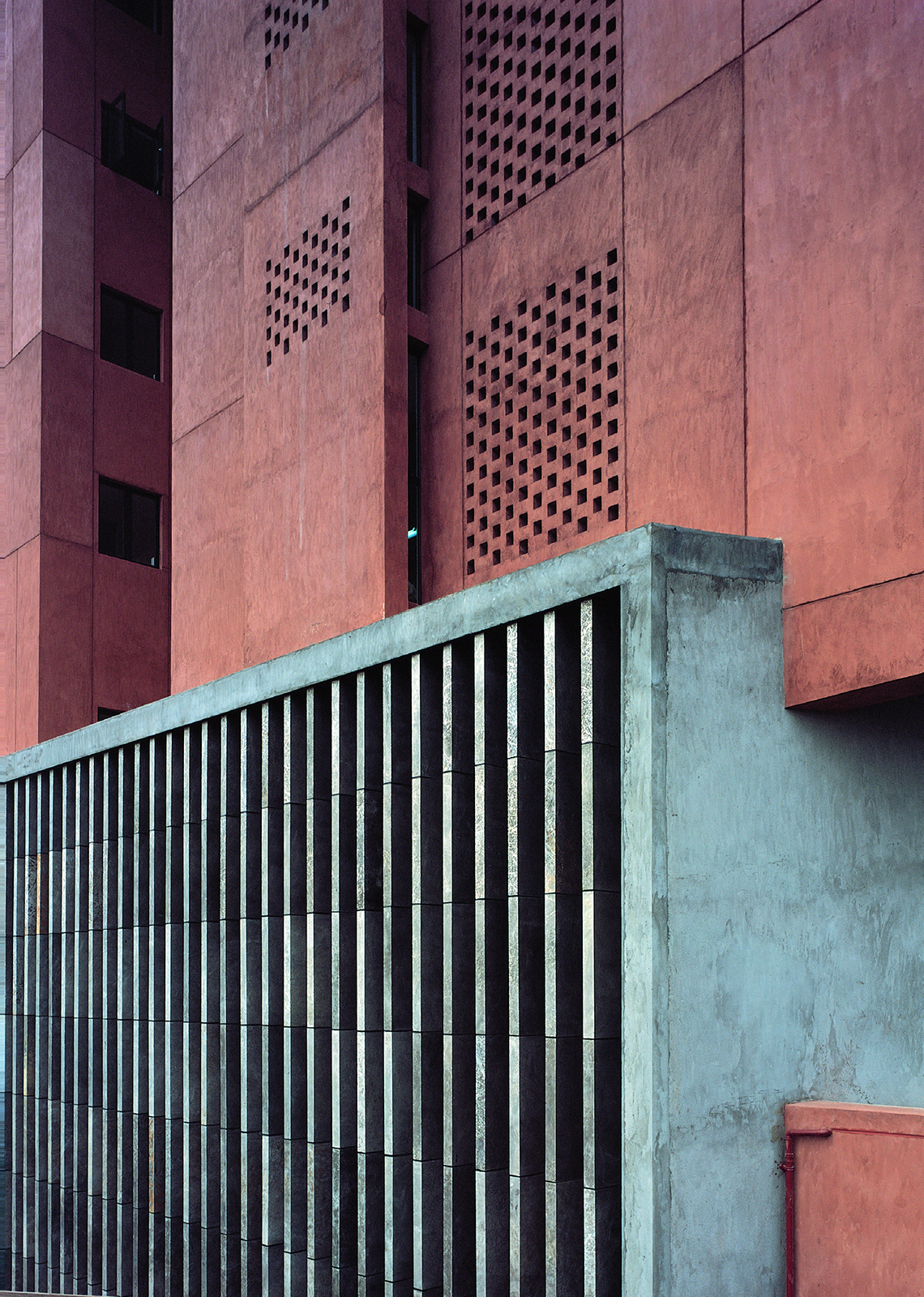
Sichuan Fine Arts Institute Department of Sculpture (Chongqing, China, 2004) displays an alternate solution to maximizing space, with upper levels protruding outward to extend the square footage of a narrow footprint.
“Cities tend to segregate functions, but Liu Jiakun takes the opposite approach and sustains a delicate balance to integrate all dimensions of the urban life,” comments Alejandro Aravena, Chair of the Jury and 2016 Pritzker Prize Laureate.
He continues, “In a world that tends to create endless dull peripheries, he has found a way to build places that are a building, infrastructure, landscape and public space at the same time. His work may offer impactful clues on how to confront the challenges of urbanization, in an era of rapidly growing cities.
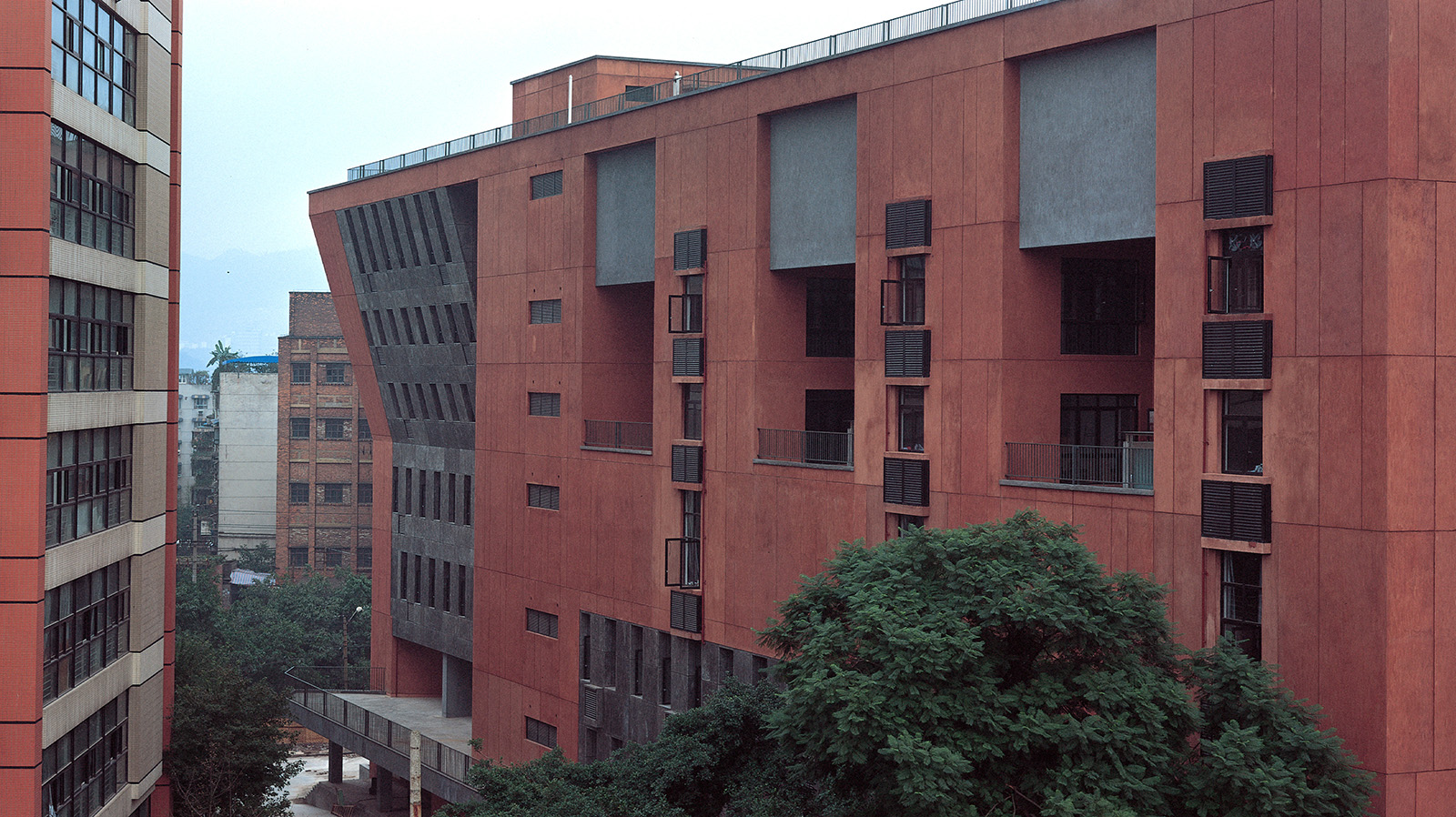
Throughout his works, Liu demonstrates a reverence for culture, history and nature, chronicling time and comforting users with familiarity through modern interpretations of classic Chinese architecture.
Flat eaves of the Suzhou Museum of Imperial Kiln Brick (Suzhou, China, 2016) and window walls of Lancui Pavilion of Egret Gulf Wetland (Chengdu, China 2013) reimagine the form of pavilions dating back many millennia.
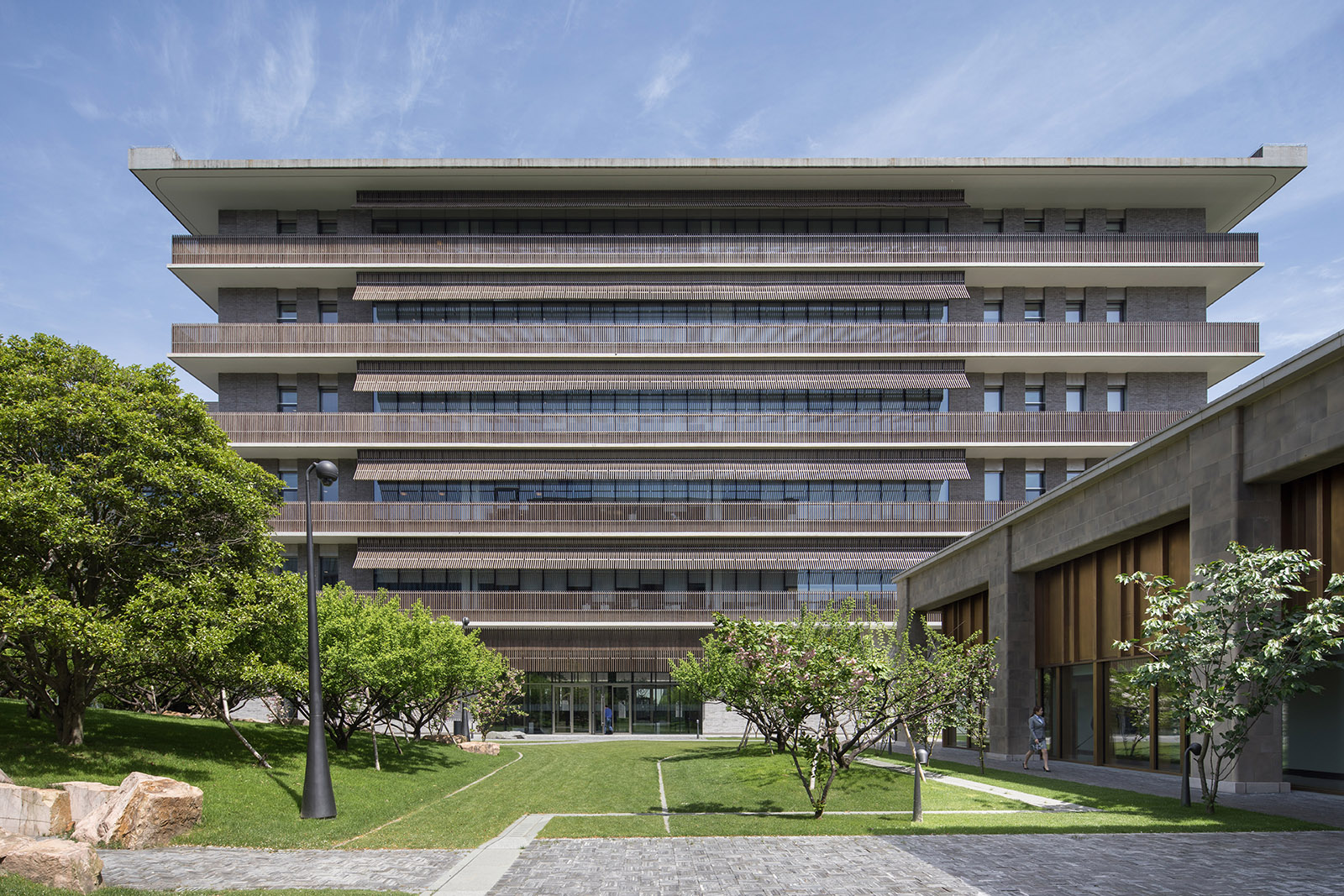
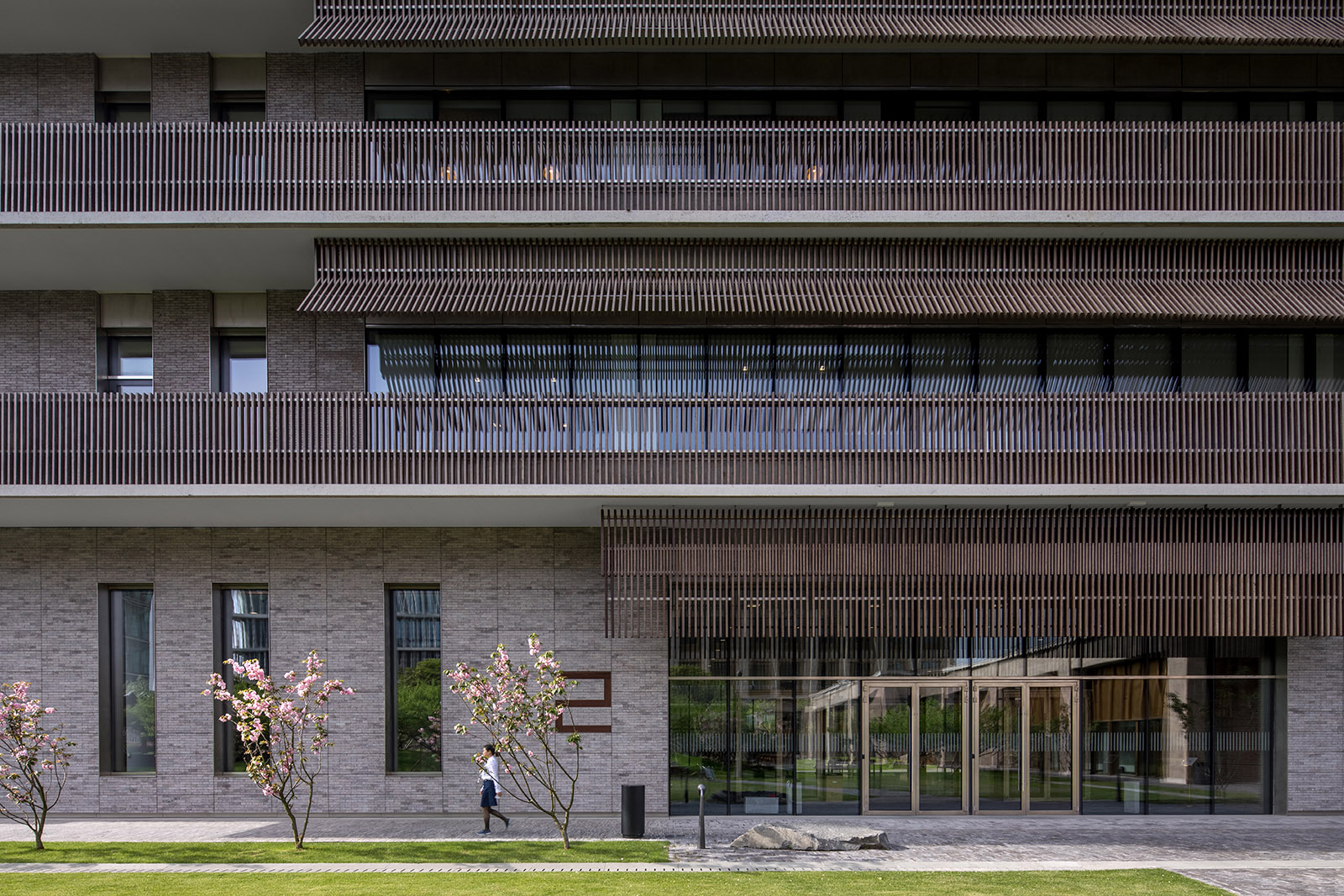
Tiered balconies of Novartis (Shanghai) Block – C6 (Shanghai, China, 2014) are reminiscent of towers representing many dynasties.
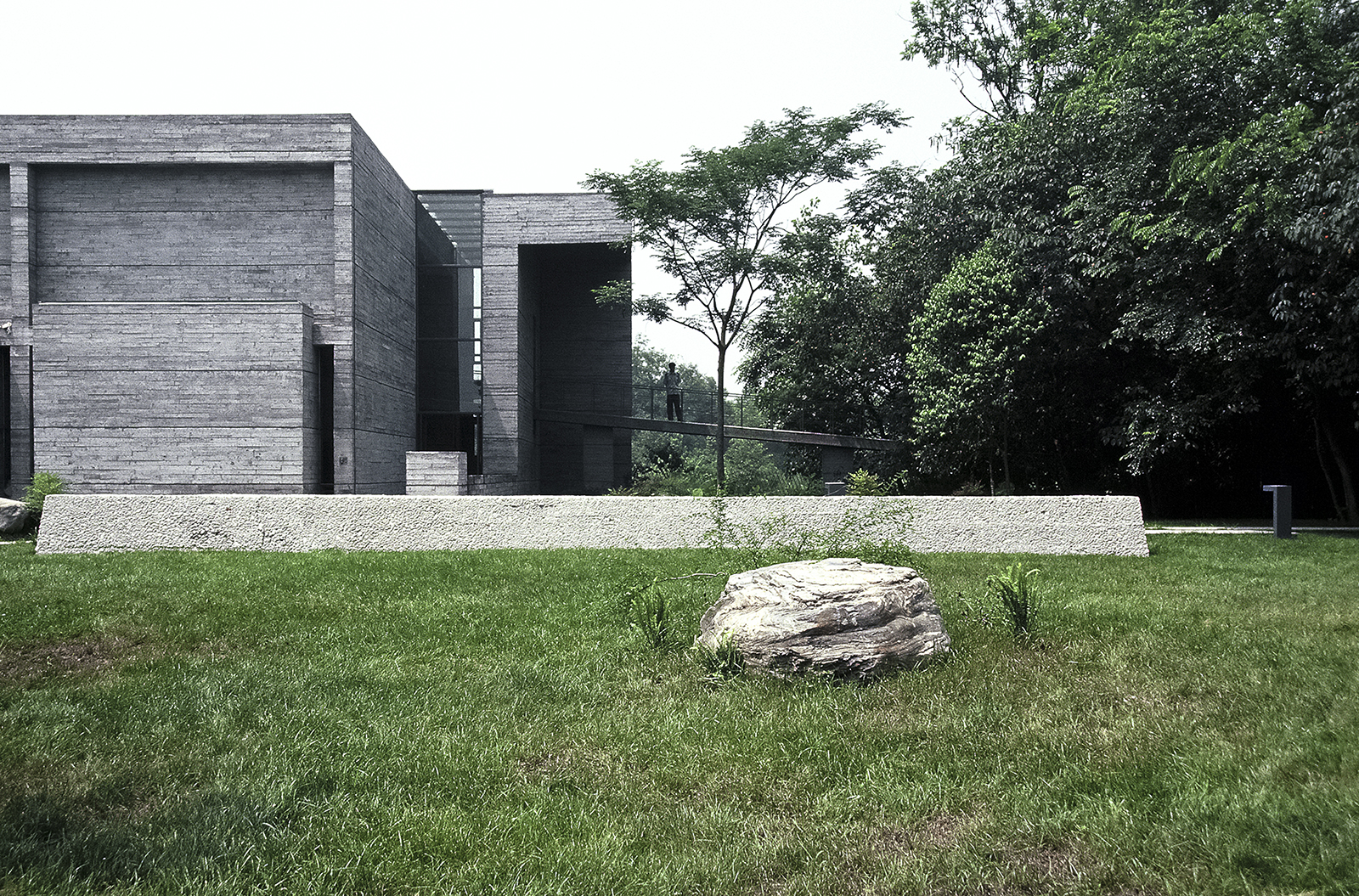
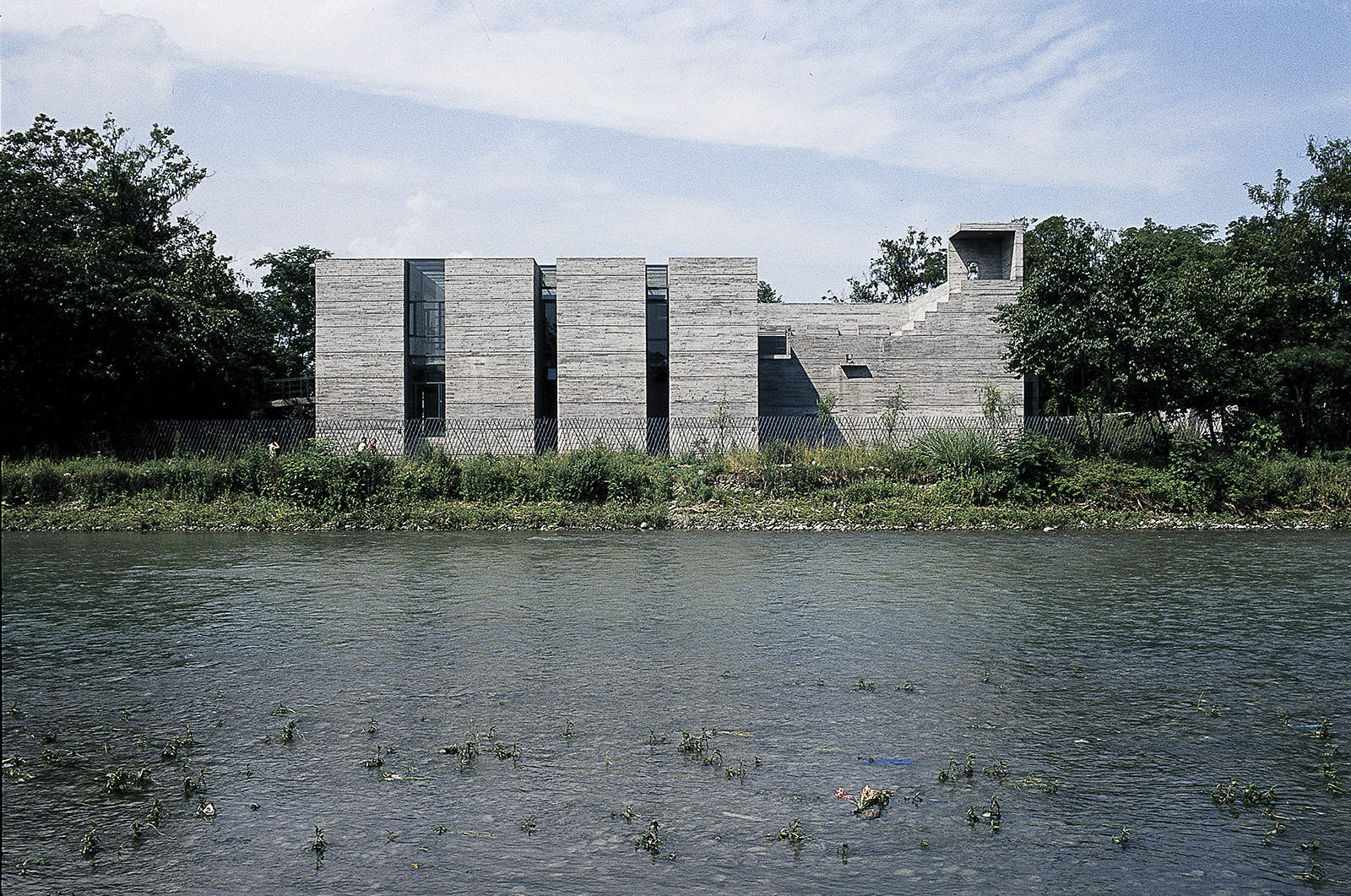
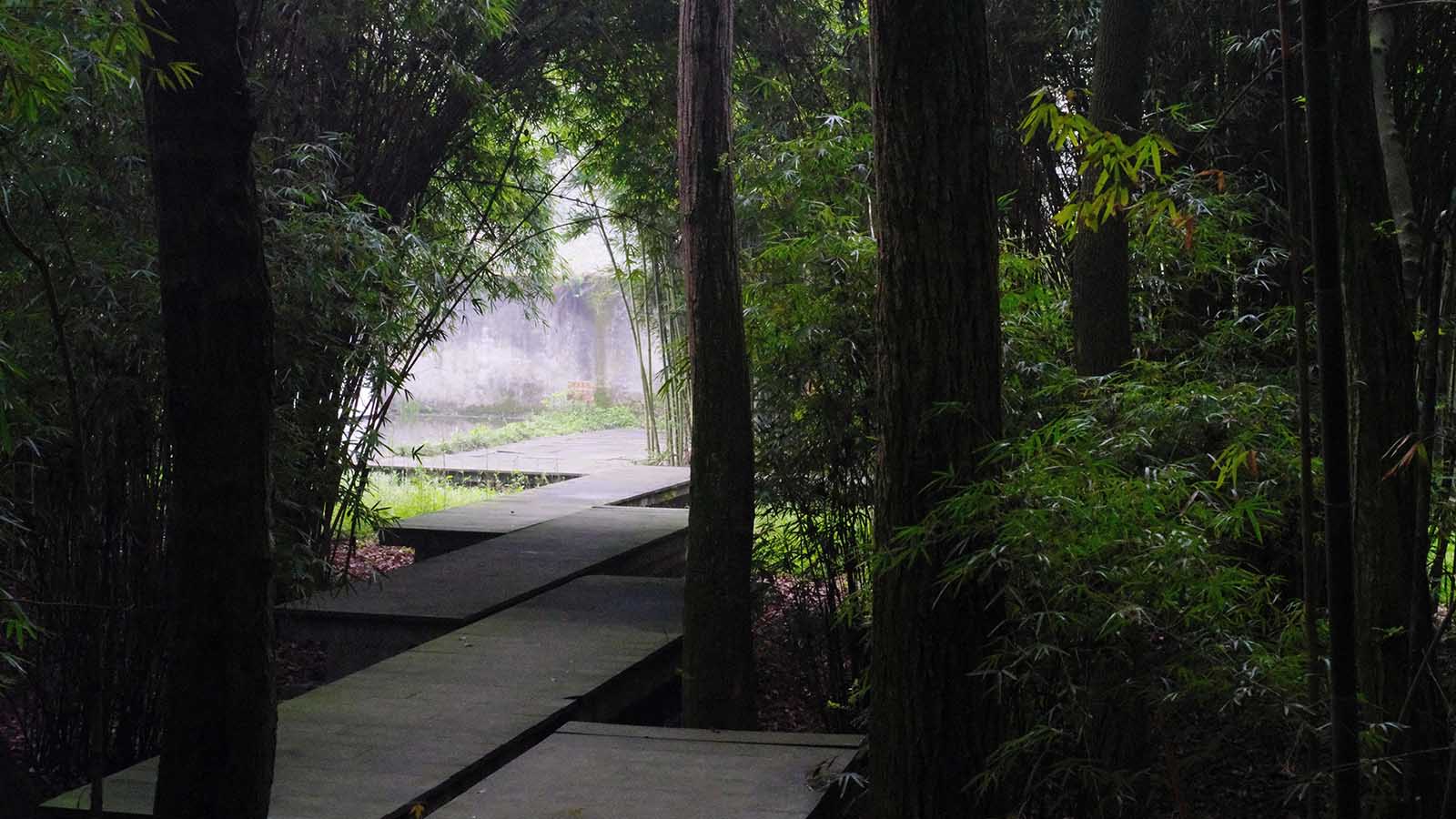
Luyeyuan Stone Sculpture Art Museum (Chengdu, China, 2002), housing Buddhist sculptures and relics, is modeled after a traditional Chinese garden, balancing water and ancient stones to reflect the natural landscape.
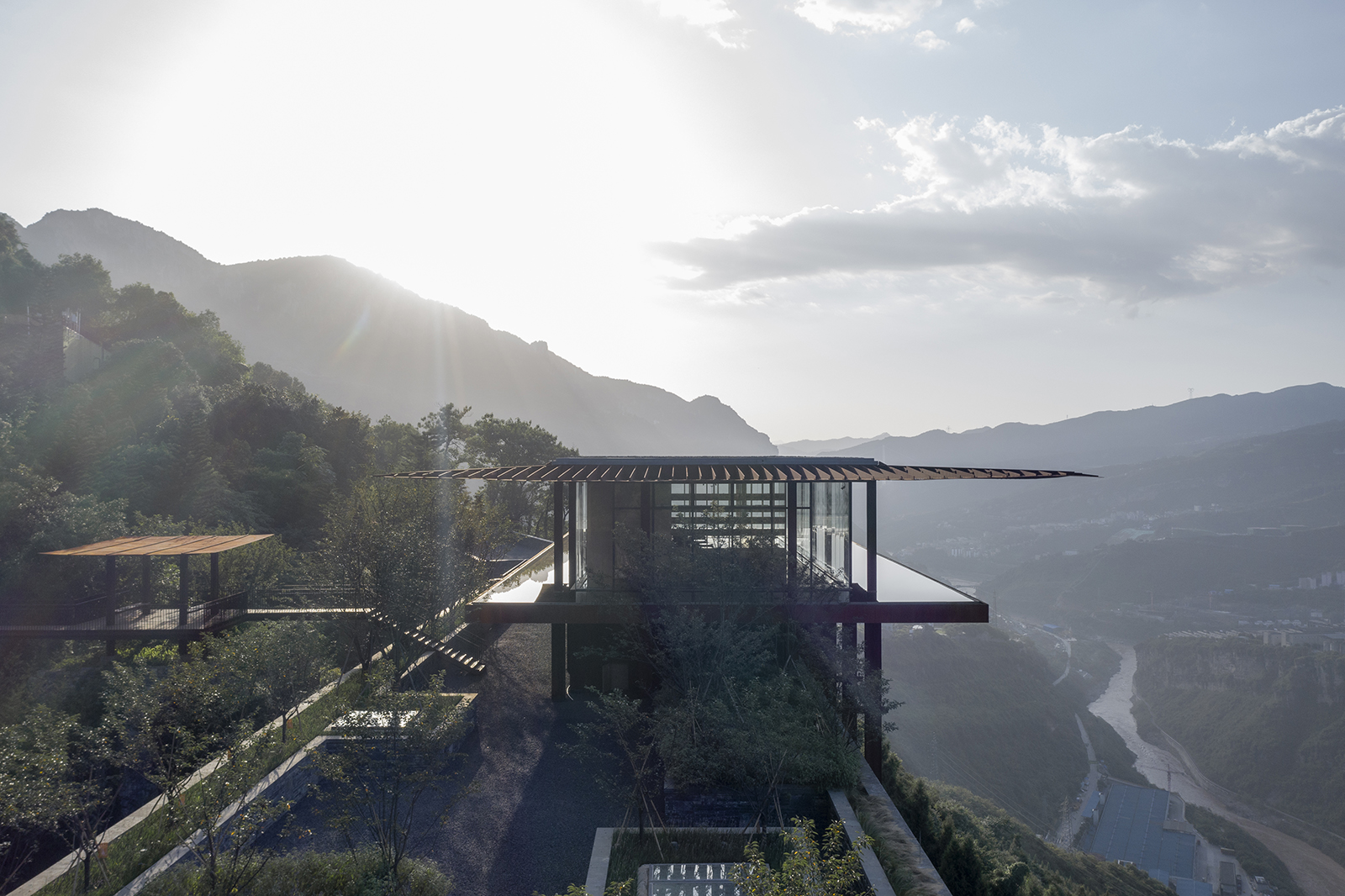
Believing that the human relationship with nature is reciprocal, buildings both emerge and dissolve within their surroundings, such as The Renovation of Tianbao Cave District of Erlang Town (Luzhou, China, 2021) nestled in the lush cliffside landscape of Tianbao Mountain. Local and wild flora is featured in all of his works, as bricks are paved upended to enable grasses to flourish through the core holes, indigenous bamboo groves are planted in new sites, and floors and ceilings are designed with openings to allow the continuance of existing trees.
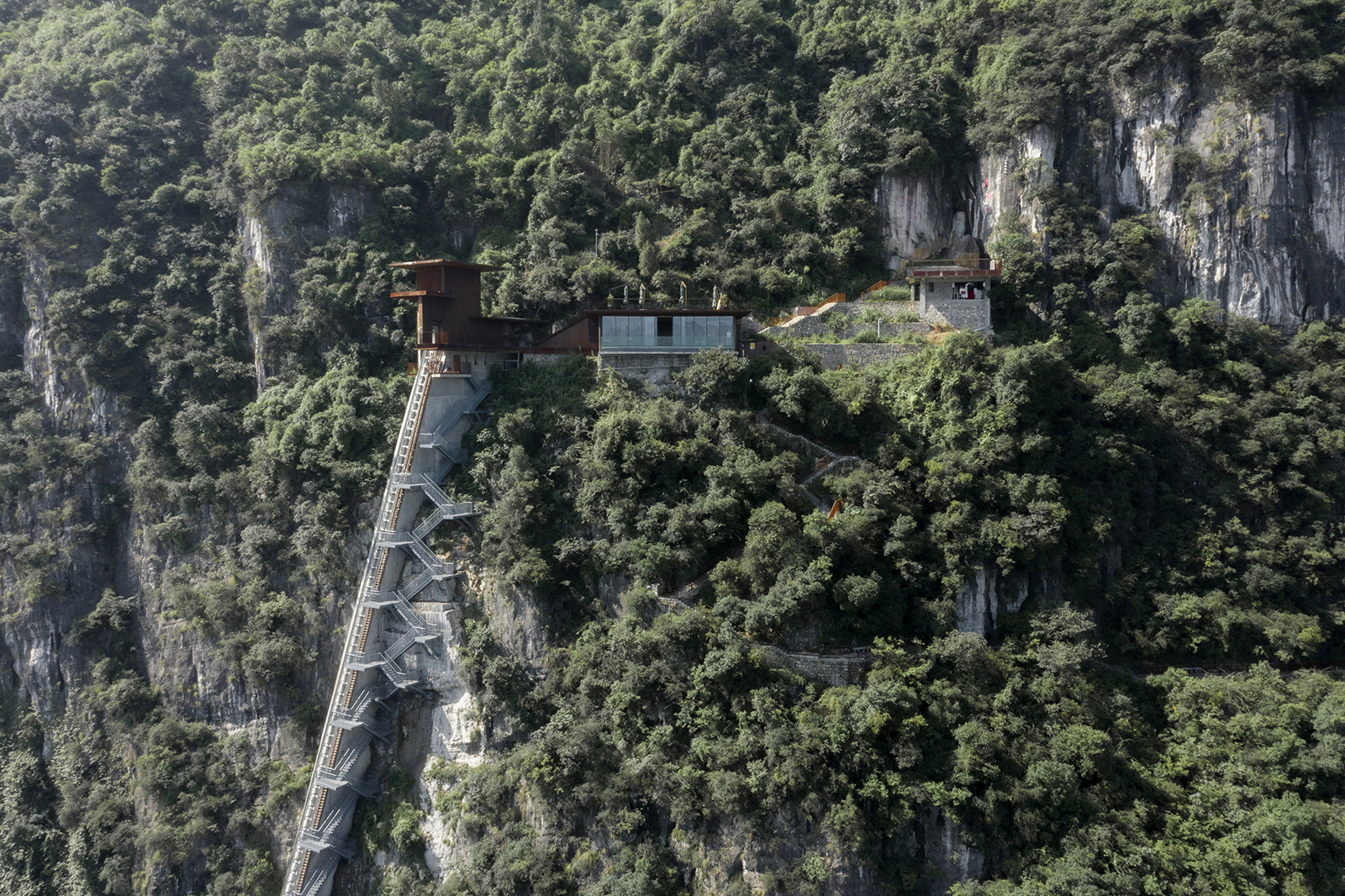
His honest architecture presents the sincerity of textural materials and processes, displaying imperfections that endure, rather than degrade, through time.
He disfavors manufactured product, preferring traditional craft and often using raw local materials that sustain the economy and environment, built for and by the community.
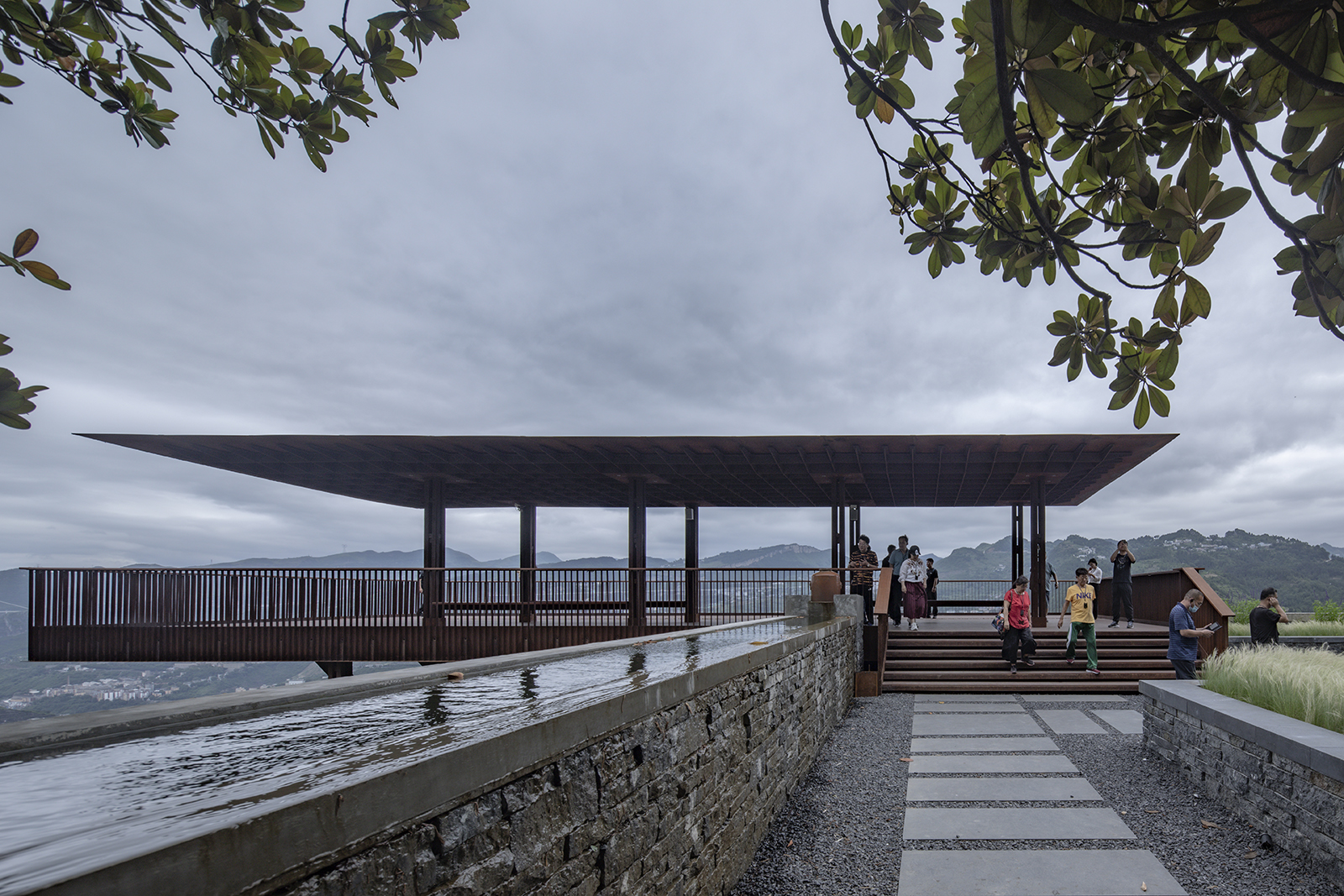
The Department of Sculpture building exposes swirling details of authentic Chongqing sand plastering handiwork that are left visible rather than honed. He revives materials—and spirits—upcycling rubble from the ruins of the 2008 Wenchuan earthquake and strengthening it with local wheat fiber and cement to produce fortified bricks with greater physical and economic efficiency than the original. The “Rebirth Bricks” can be found extensively throughout the Novartis building, Shuijingfang Museum (Chengdu, China, 2013) and West Village, his largest work.
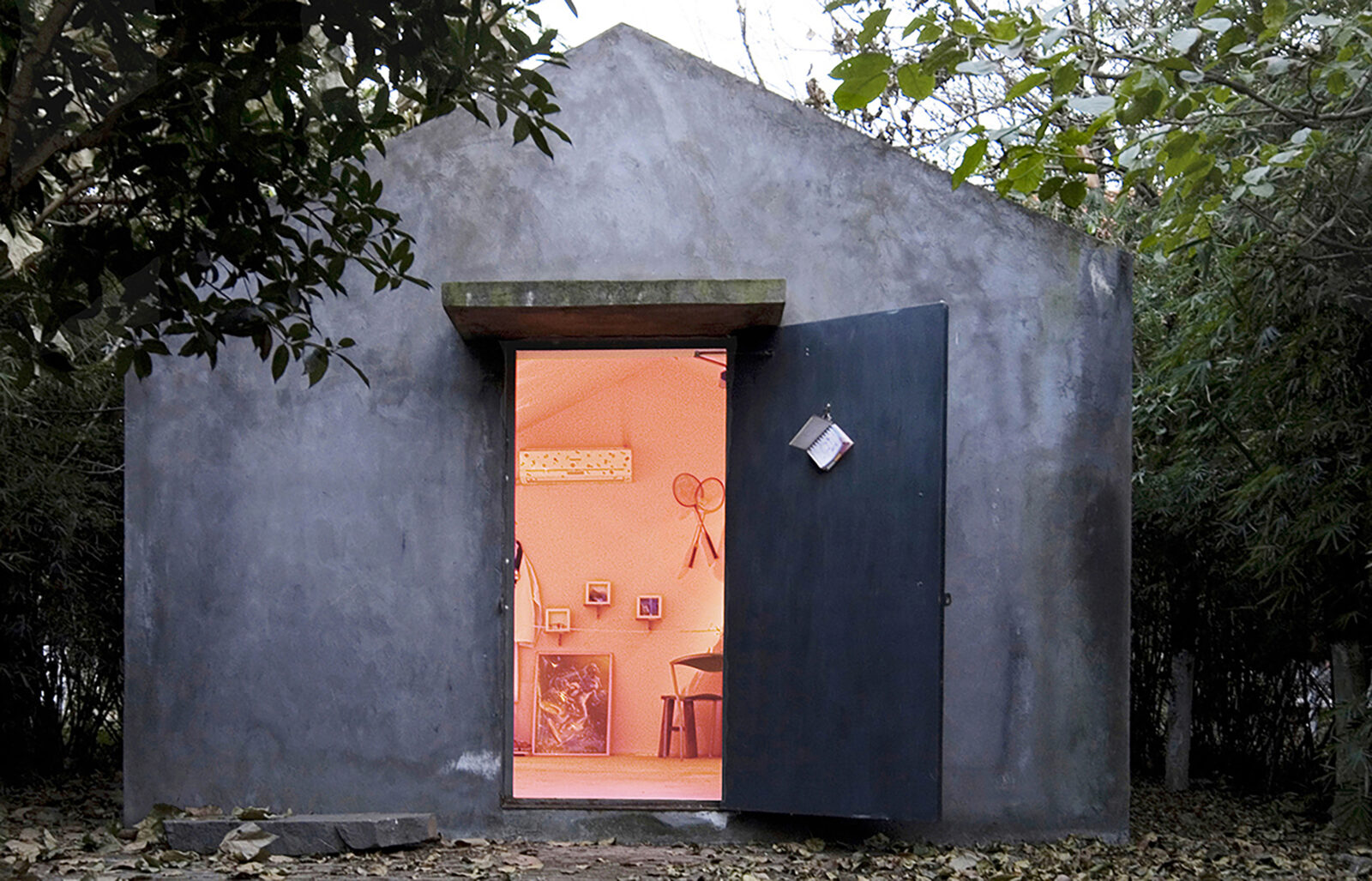
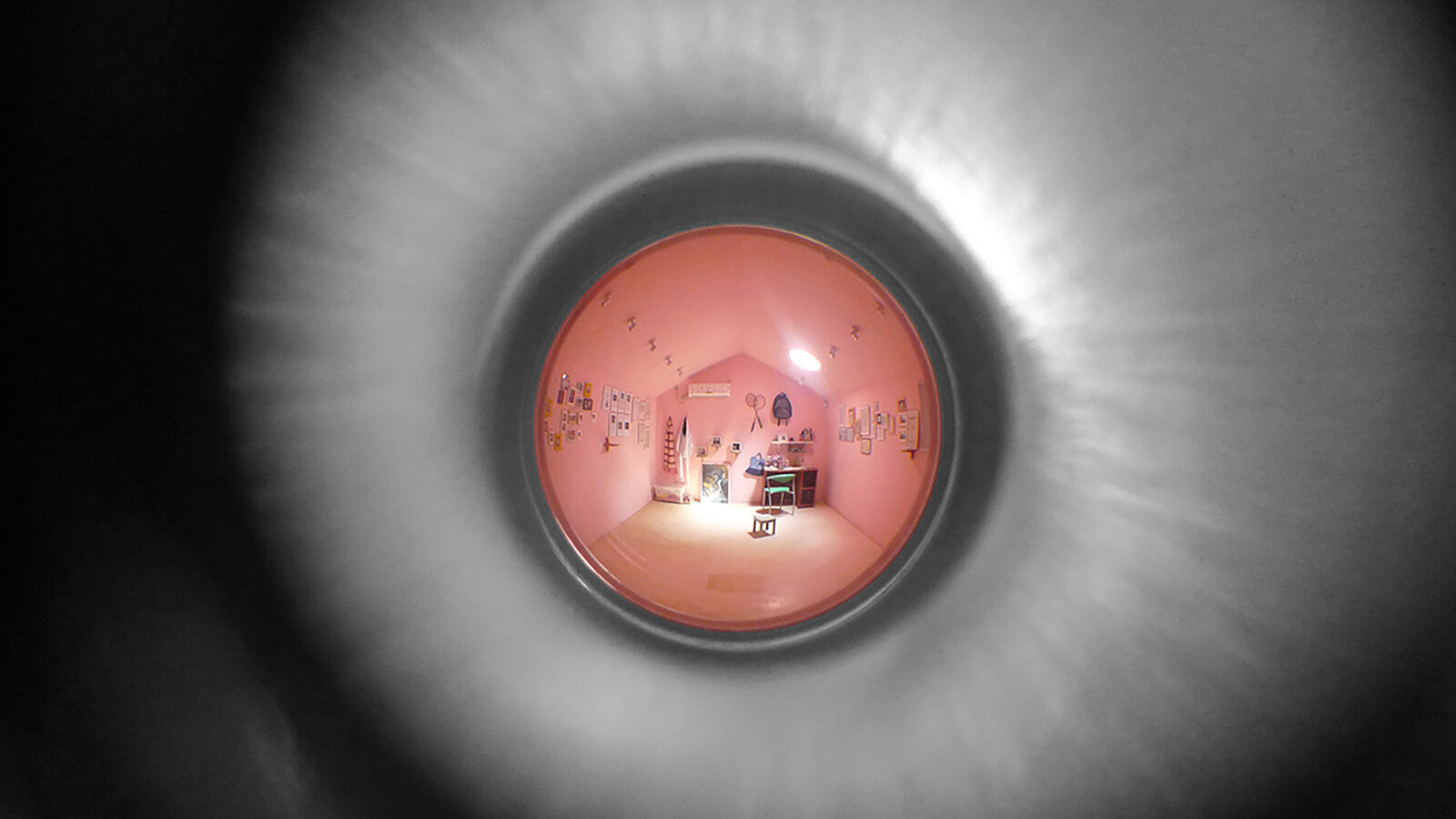
The devastation also yielded his smallest work to date, Hu Huishan Memorial (Chengdu, China, 2009), in the form of a permanent cement relief tent, exhibited not only for a 15-year-old girl in the aftermath of destruction, but for the collective memory of an entire nation in mourning.
“Liu Jiakun uplifts through the process and purpose of architecture, fostering emotional connections that unite communities,” remarks Tom Pritzker, Chairman of The Hyatt Foundation, which sponsors the award.
“There is a wisdom in his architecture, philosophically looking beyond the surface to reveal that history, materials and nature are symbiotic.”
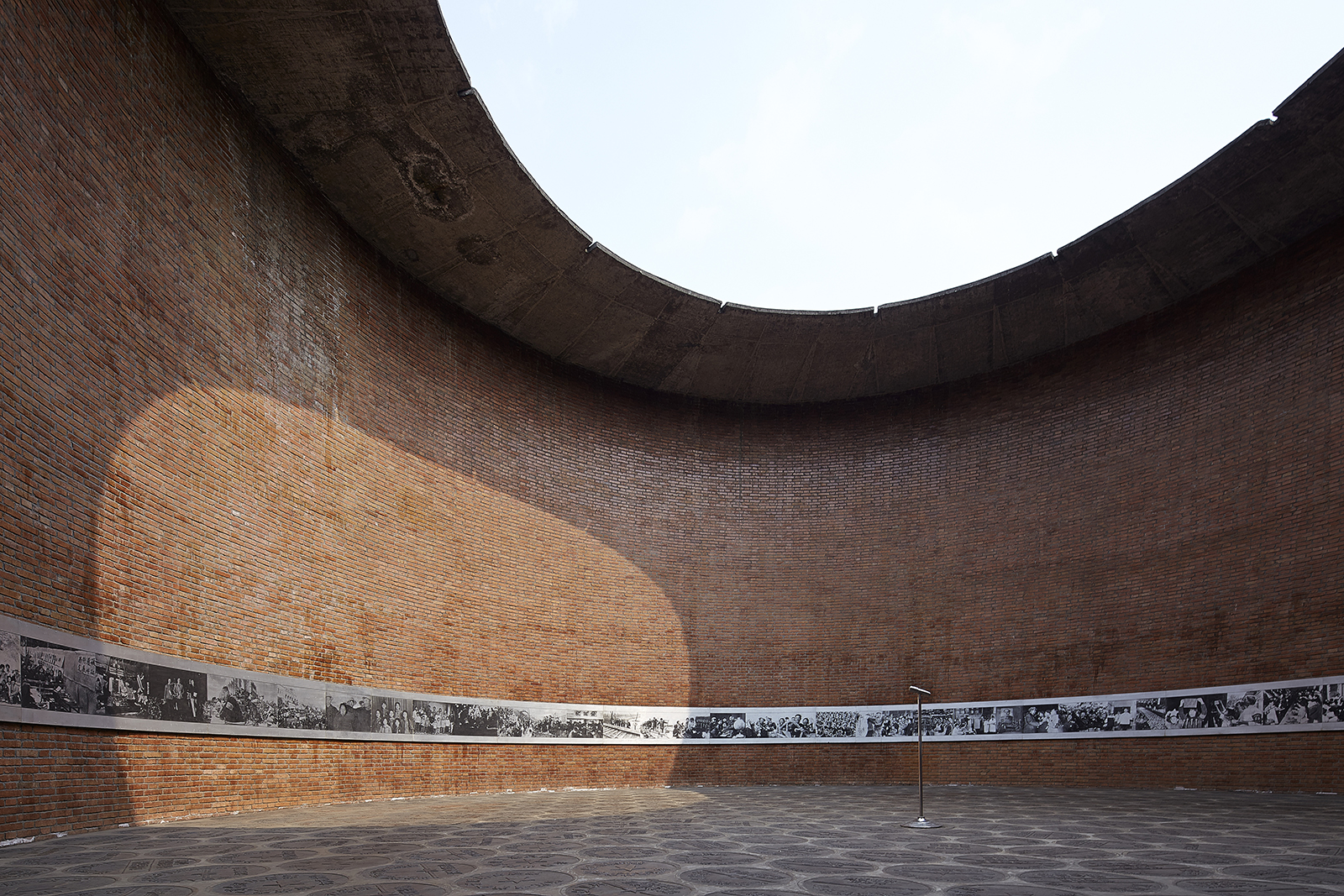
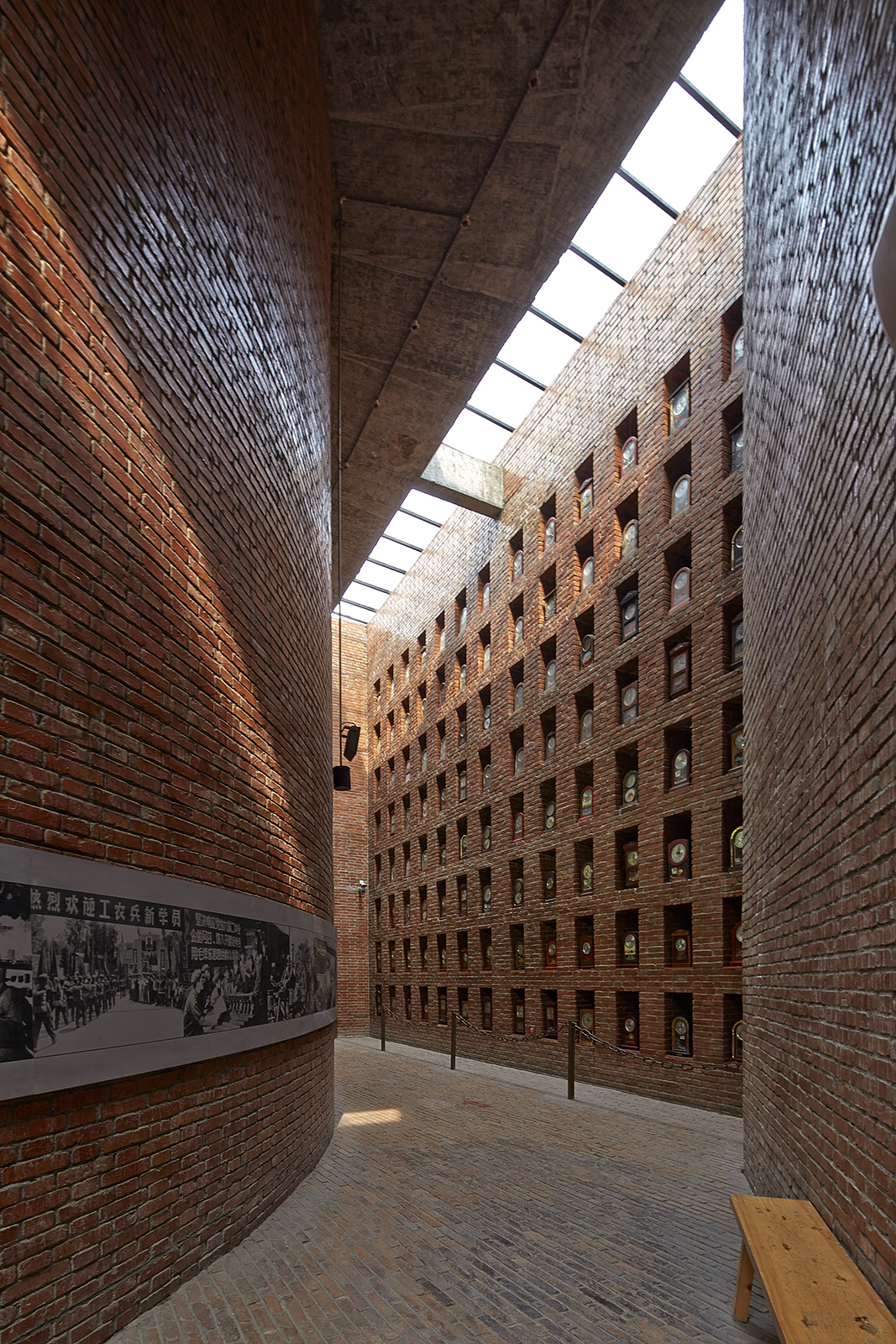
Liu’s career spans over four decades, with more than thirty projects ranging from academic and cultural institutions to civic spaces, commercial buildings and urban planning throughout China. Significant works also include Museum of Clocks, Jianchuan Museum Cluster (Chengdu, China, 2007); Design Department on new campus, Sichuan Fine Arts Institute (Chongqing, China 2006), Lodging Center of China International Practice Exhibition of Architecture (Nanjing, China, 2012), Chengdu High-Tech Zone Tianfu Software Park Communication Center (Chengdu, China, 2010), and Songyang Culture Neighborhood (Lishui, China, 2020).
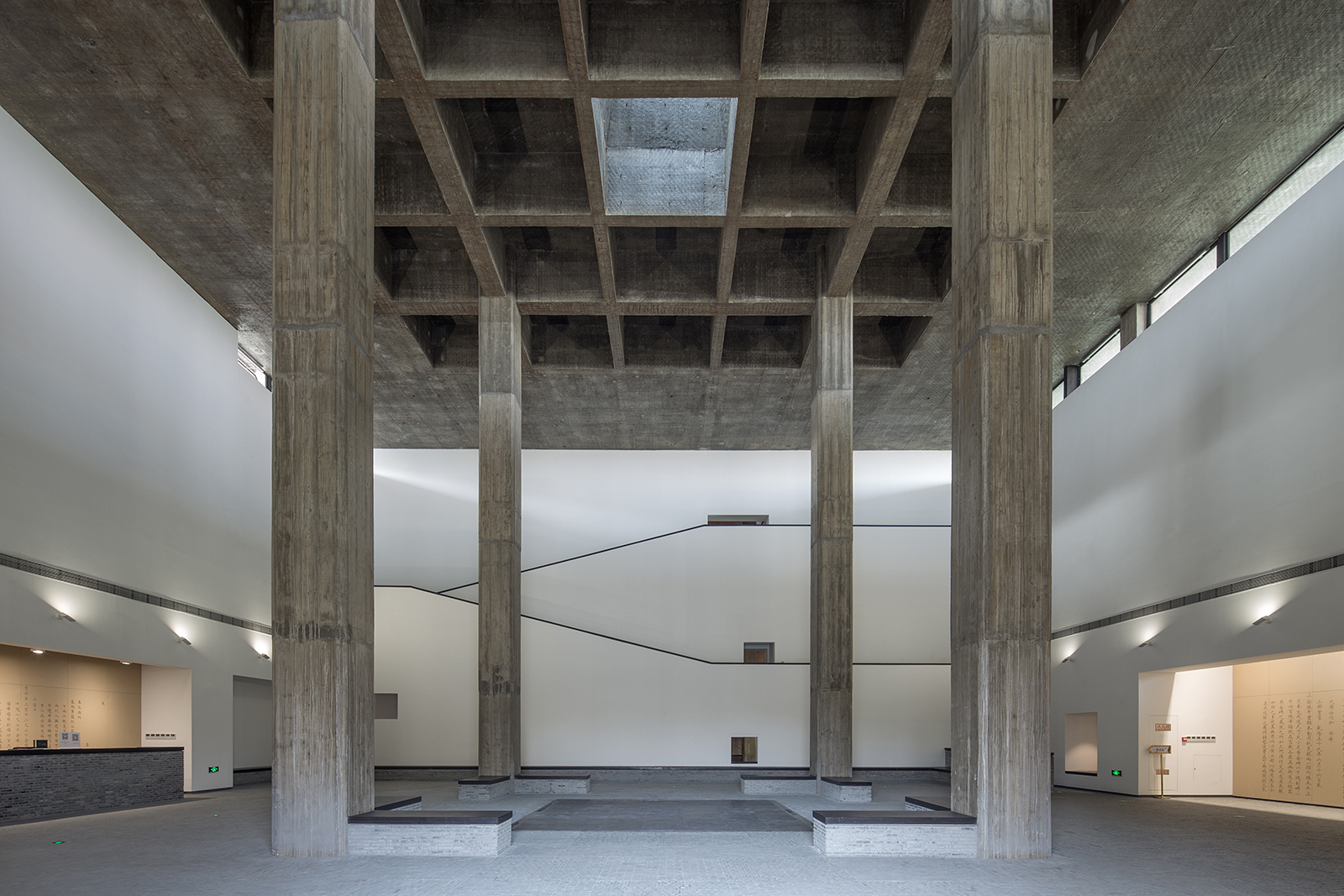
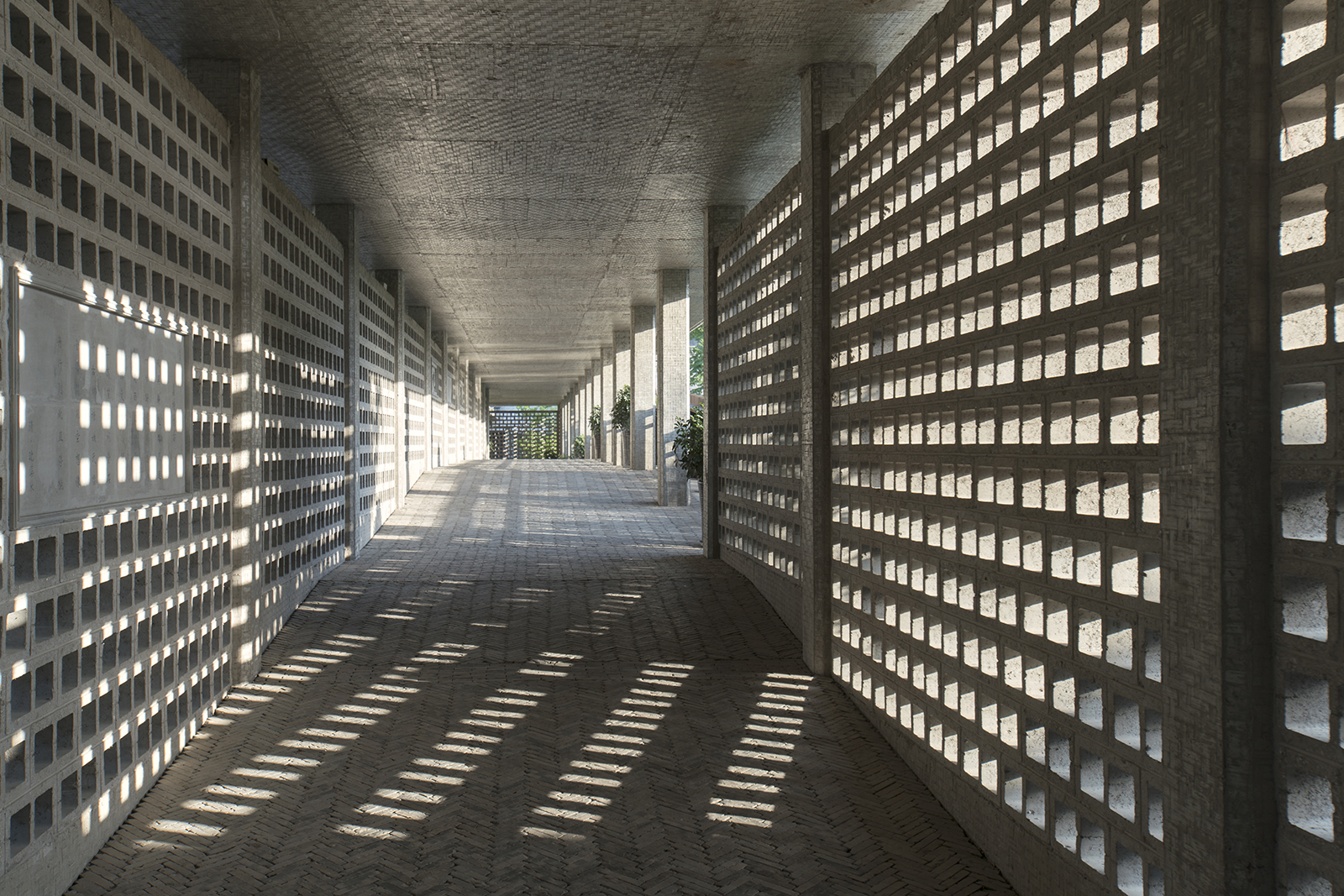

Liu is the 54th Laureate of the Pritzker Architecture Prize and the founder of Jiakun Architecture, established in 1999.
Born in Chengdu, China, he resides and works in his native city. He will be honored at a celebration in Abu Dhabi, United Arab Emirates this spring, and globally with a virtual ceremony video this fall. The 2025 Laureate Lecture and Panel Discussion will be held in May and open to the public in-person and online.
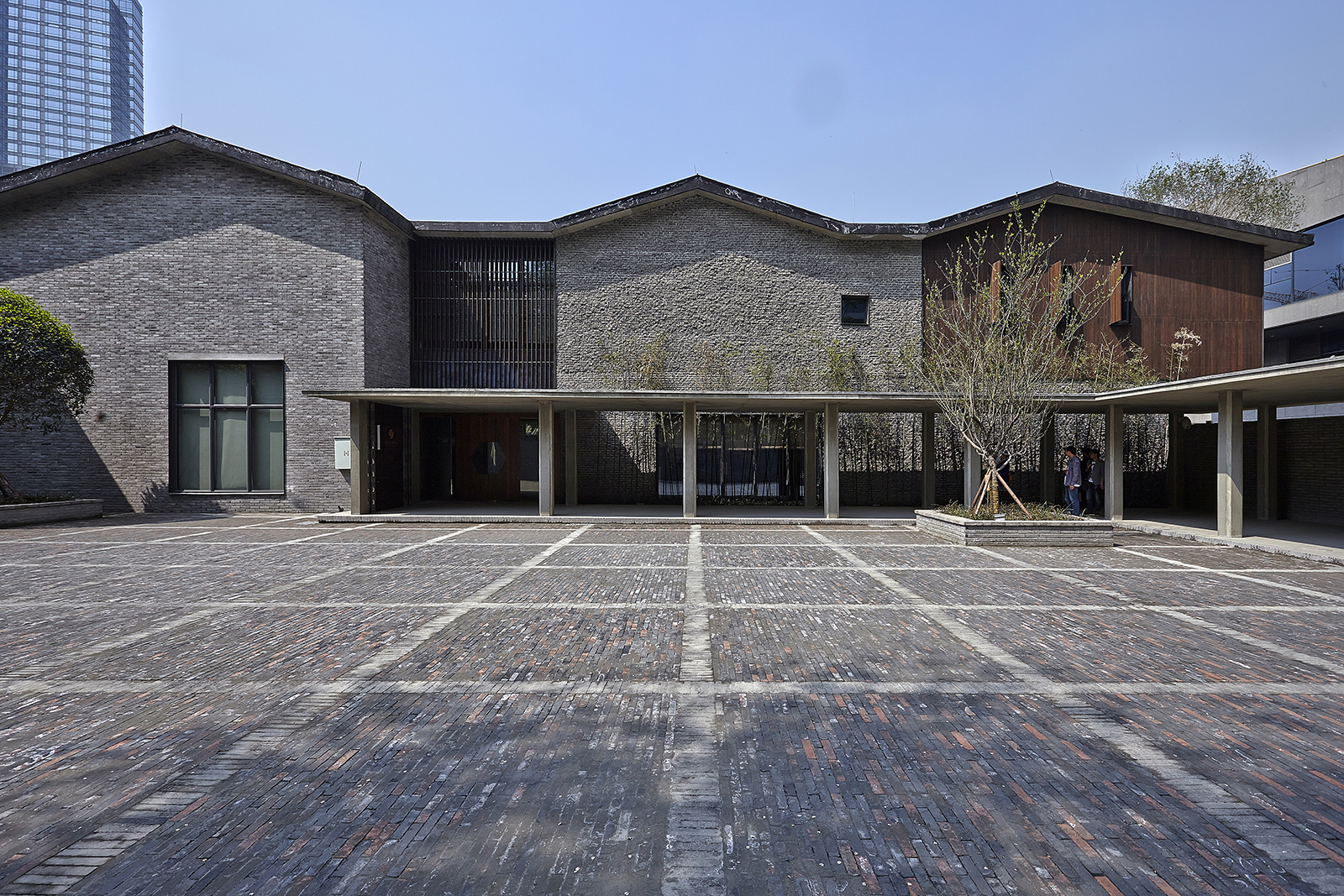
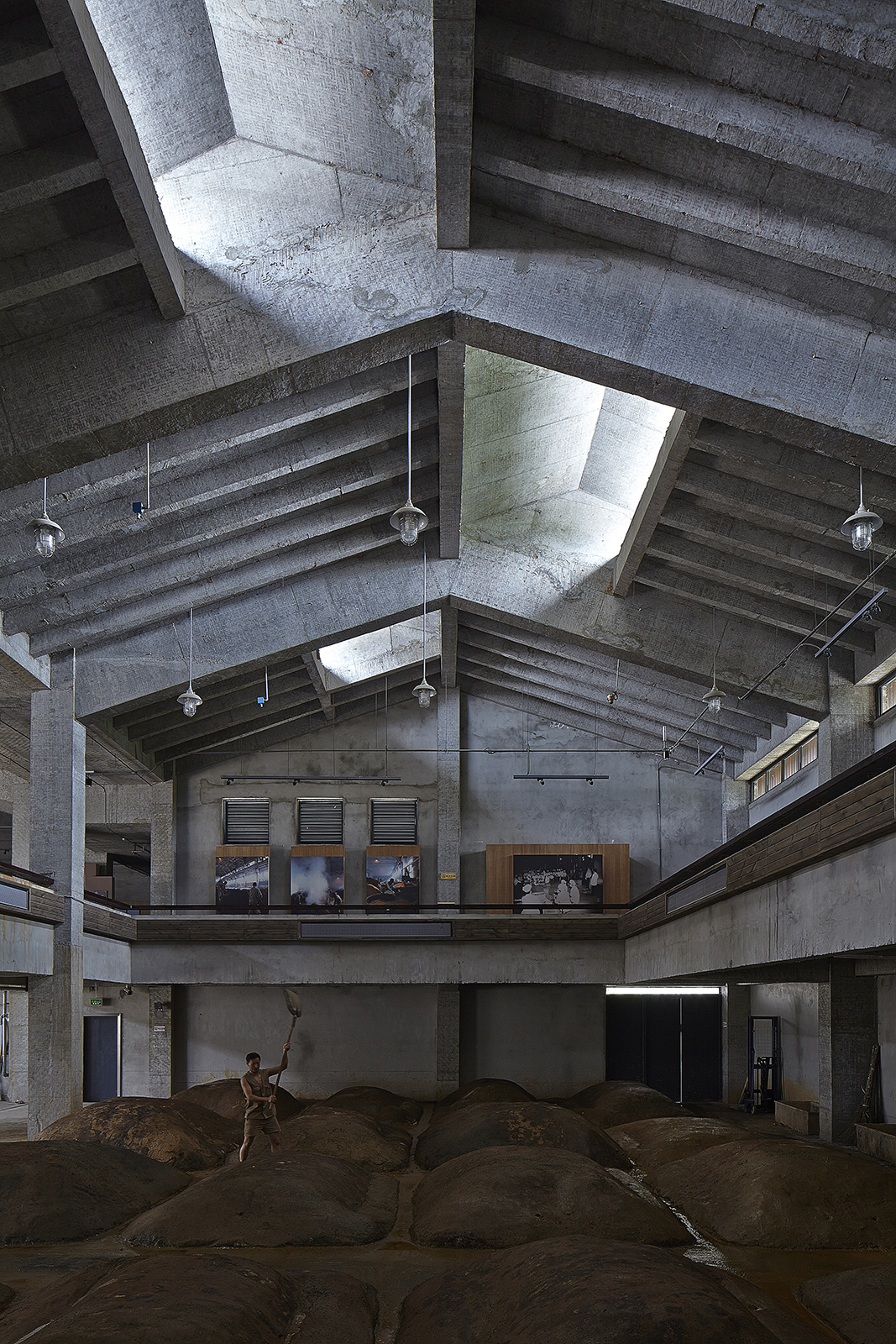
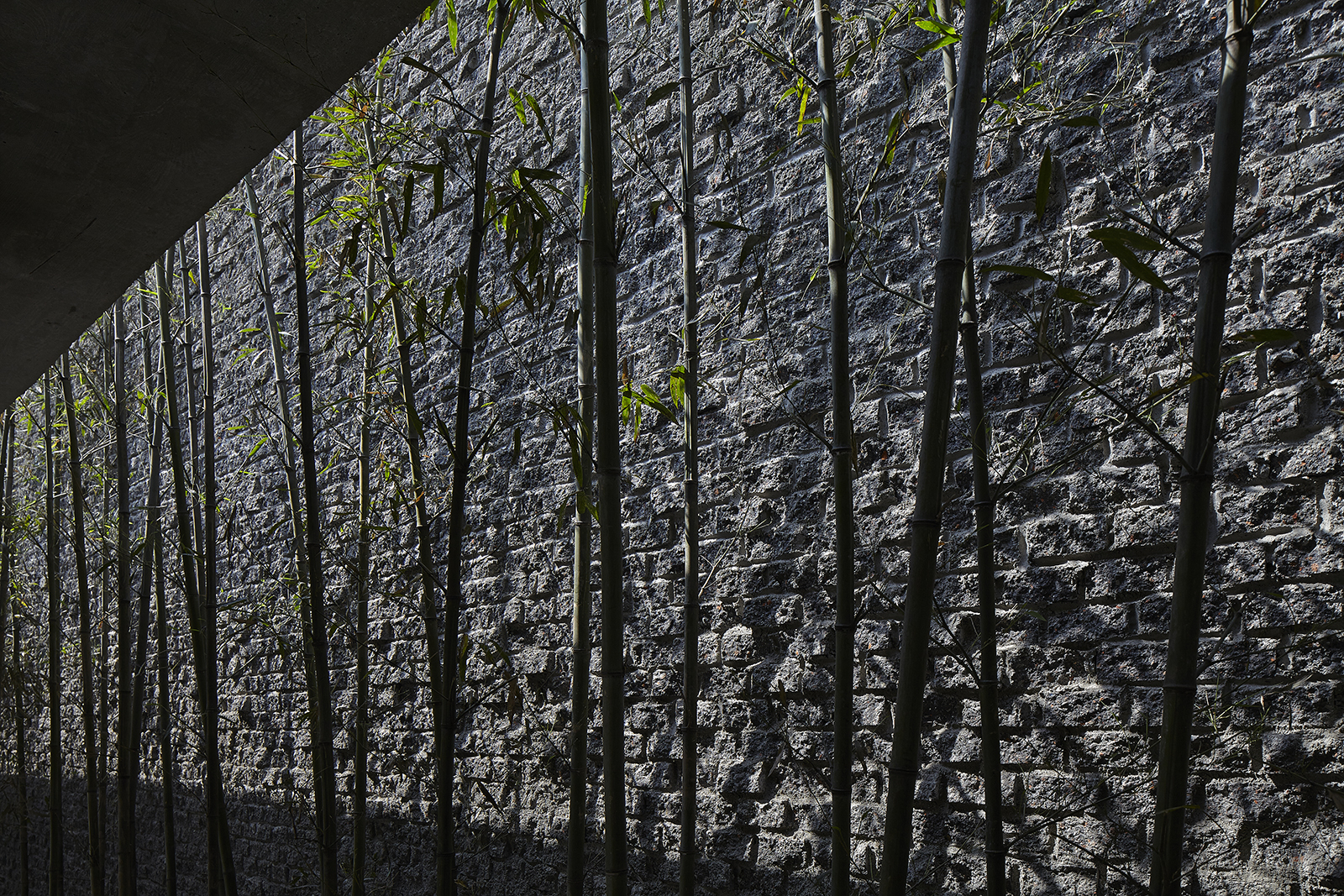
About the Pritzker Architecture Prize
The Pritzker Architecture Prize was founded in 1979 by the late Jay A. Pritzker and his wife, Cindy. Its purpose is to honor annually a living architect or architects whose built work demonstrates a combination of those qualities of talent, vision and commitment, which has produced consistent and significant contributions to humanity and the built environment through the art of architecture.
Jury Citation
The Pritzker Architecture Prize is conferred in acknowledgment of those qualities of talent, vision, and commitment, which have persistently produced significant contributions to humanity and the built environment through the art of architecture. In a global context where architecture is struggling to find adequate responses to fast evolving social and environmental challenges, Liu Jiakun has provided convincing answers that also celebrate the everyday lives of people as well as their communal and spiritual identities.
Through an outstanding body of work of deep coherence and constant quality, Liu Jiakun imagines and constructs new worlds, free from any aesthetic or stylistic constraint.
Instead of a style, he has developed a strategy that never relies on a recurring method but rather on evaluating the specific characteristics and requirements of each project differently. That is to say, Liu Jiakun takes present realities and handles them to the point of offering a whole new scenario of daily life. Beyond knowledge and technique, he adds common sense and wisdom to the designer’s toolbox. The built environment is often being pulled in opposite directions. While density appears to be a more sustainable solution for people to live together, the scarcity of space usually implies a poor quality of life. Liu Jiakun rethinks the fundamentals of density through cohabitation, crafting an intelligent solution that balances the opposite forces at play. Through transformative projects like the West Village in Chengdu, he reshapes the paradigm of public spaces and of community life.
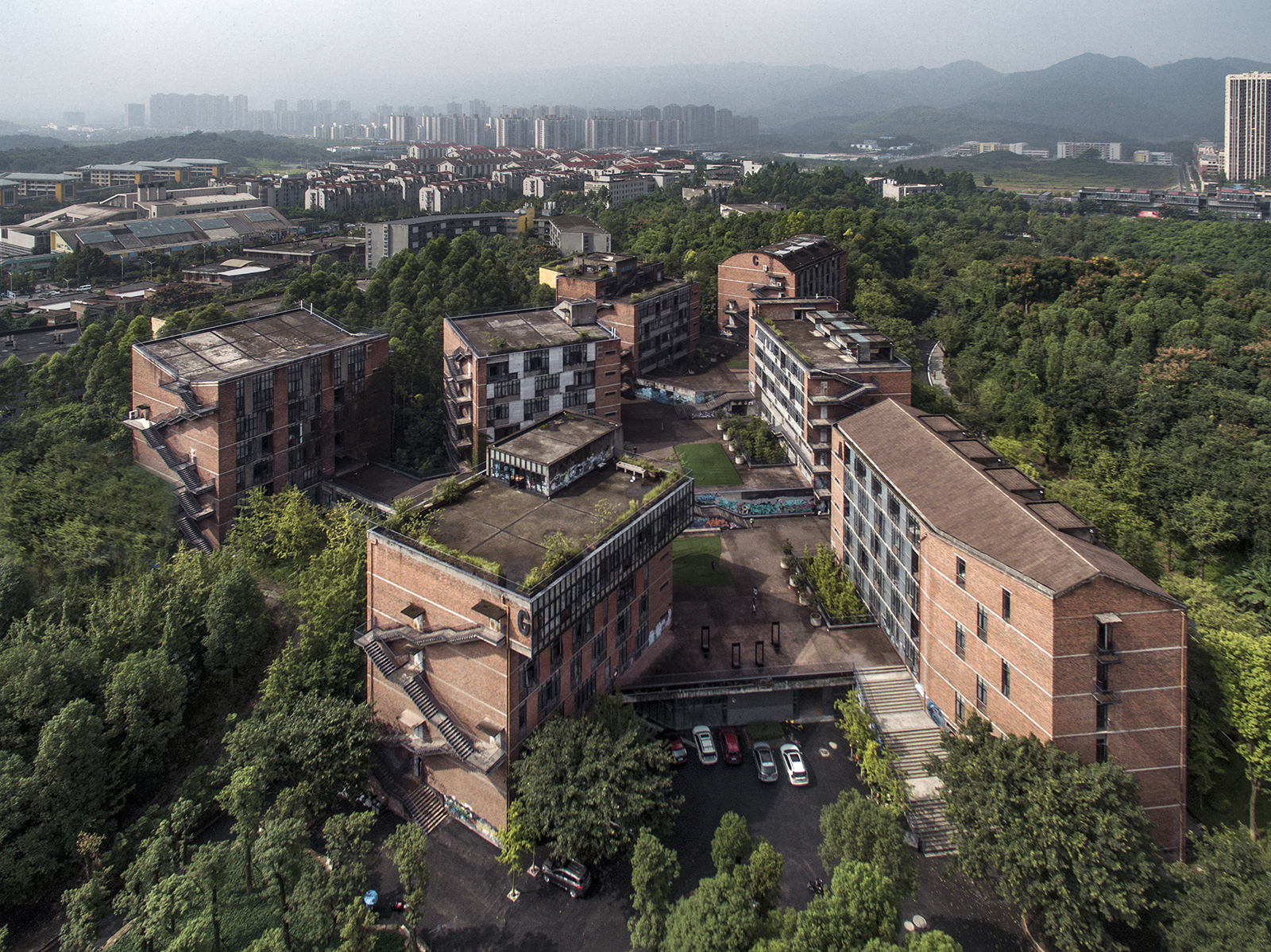
He invents new independent, shared ways of living together in which density does not represent the opposite of an open system. He also enables adaptation, expansion and replicability.
Liu Jiakun enhances and welcomes the life that inhabitants bring to his projects, creating an architecture activated by its publics.
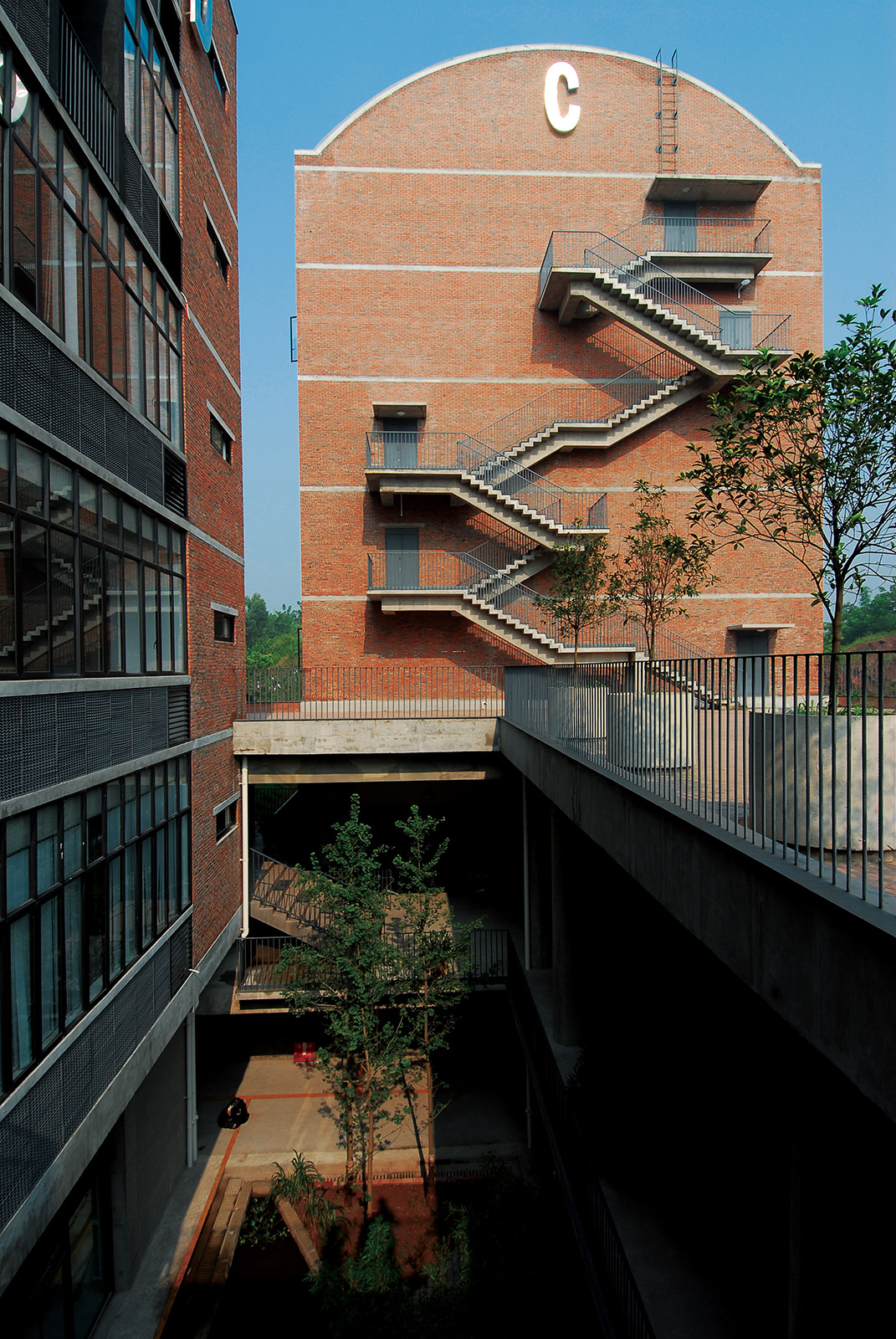
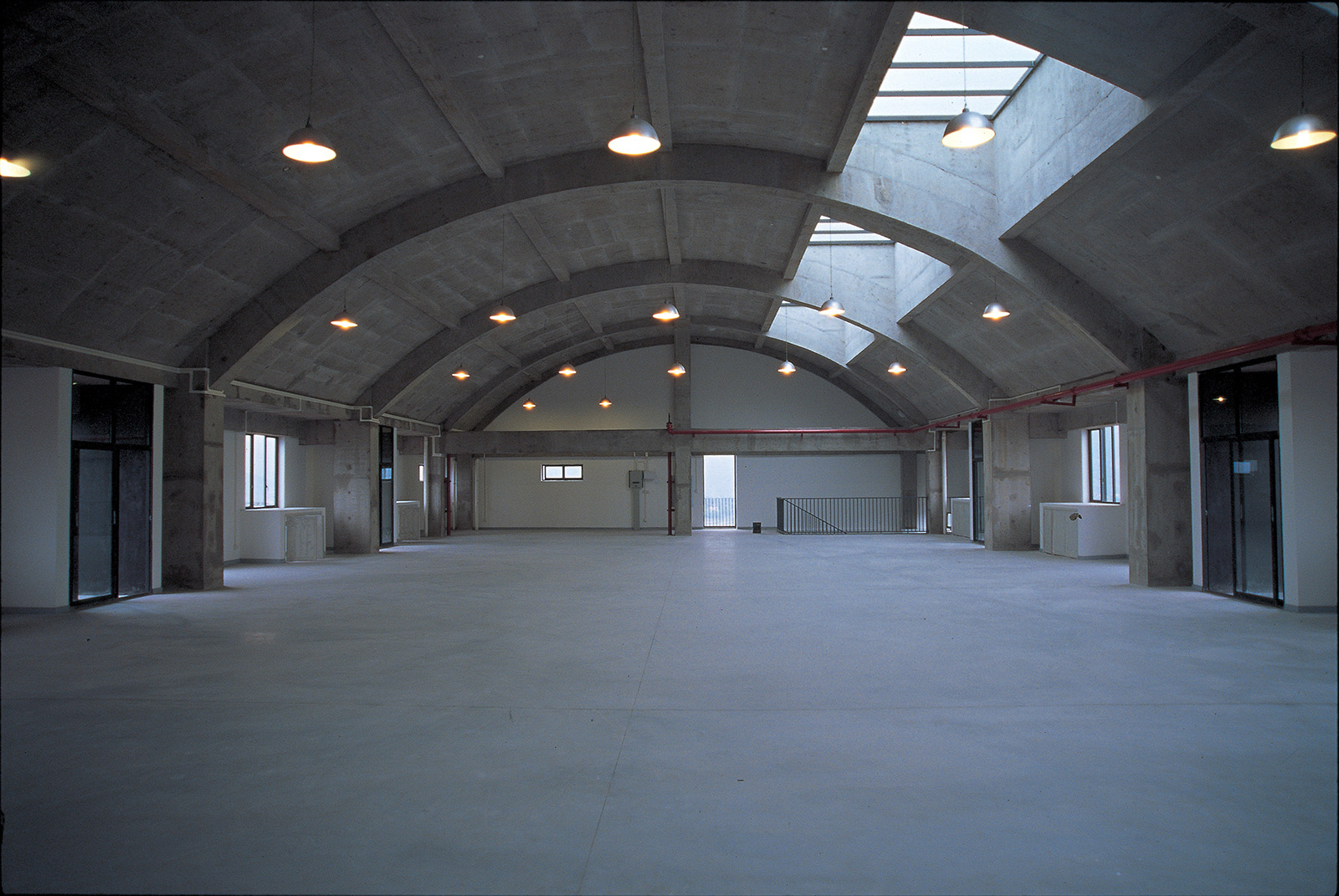
In Liu Jiakun’s work, identity is as much about the individual as it is about the collective sense of belonging to a place. He revisits the Chinese tradition as a springboard for innovation devoid of nostalgia or ambiguity. For him, identity refers to a country’s history, the traces of its cities and the relics of its communities. At the same time, he integrates the local and global dimensions with unprecedented results. In his subtle, memorable museums, Suzhou Museum of Imperial Kiln Brick or the Shuijingfang Museum in Chengdu, he creates new architecture that is at once a historical record, a piece of infrastructure, a landscape, and a remarkable public space.
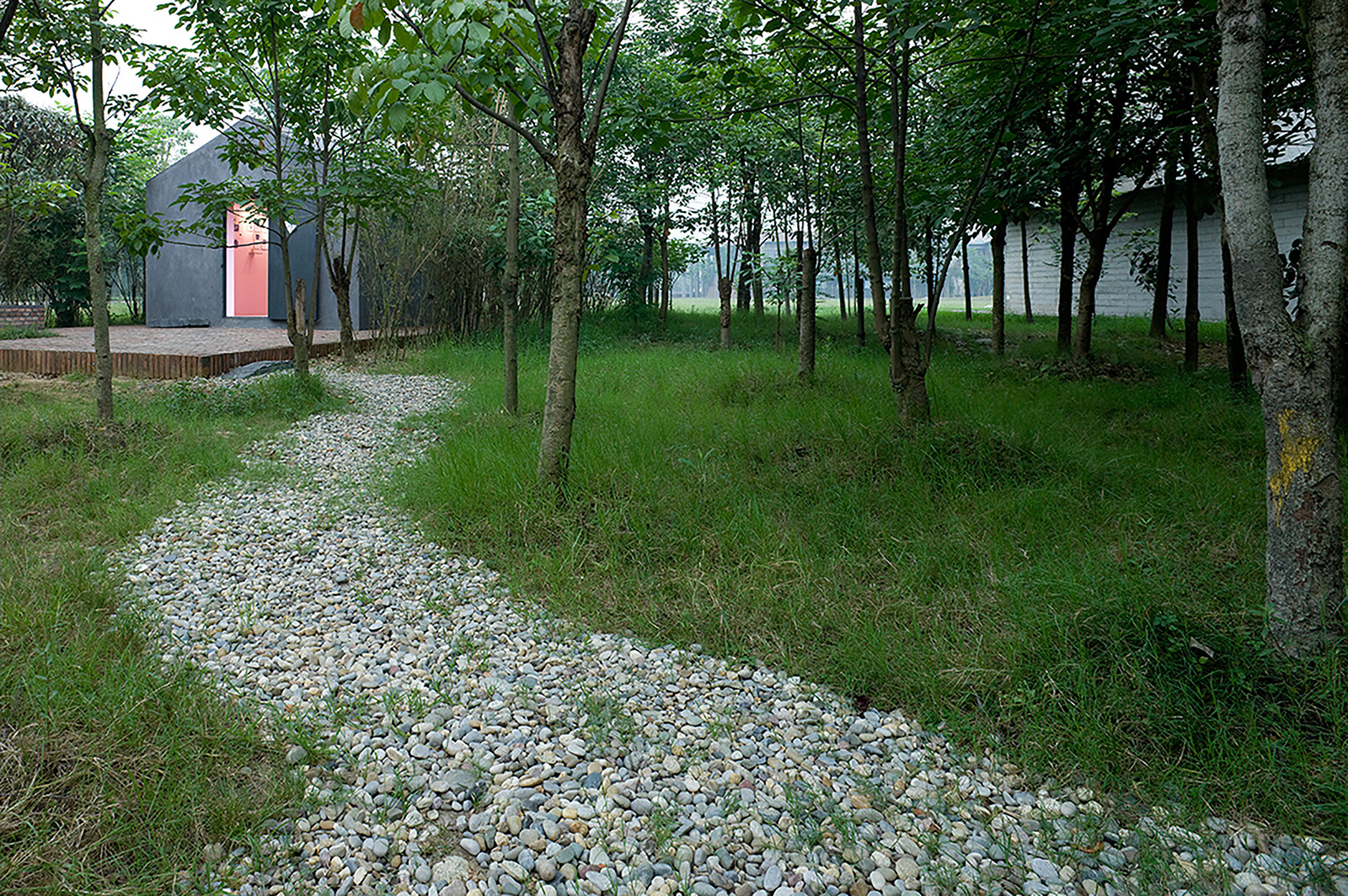
In the Hu Huishan Memorial in Chengdu, he understands that identity is a matter of both collective and personal memory, brilliantly elevating the individual perspective to a foundational element of place-making in order to revive a communal dimension.
Liu Jiakun also seeks a level of technology that is neither high nor low but rather the “appropriate” one based on local wisdom as well as materials and craftsmanship available. Since his early projects, he has broken the current architectural language to introduce the qualities of simplicity, deriving from the resources at disposal. His sincerity in the use of materials lets them speak for what they are, as their integrity does not require mediation or maintenance. It also enables them to age without fear of deterioration because the collective memory is held within them.
To such available cultural and social resources, Liu Jiakun adds nature creating new landscapes within the landscape.
From the West Village to the Renovation of Tianbao Cave District of Erlang Town in Luzhou, to the Luyeyuan Stone Sculpture Art Museum in Chengdu, the built and natural environments co-exist in a reciprocal relation and in line with the most ancient Chinese philosophy and tradition.
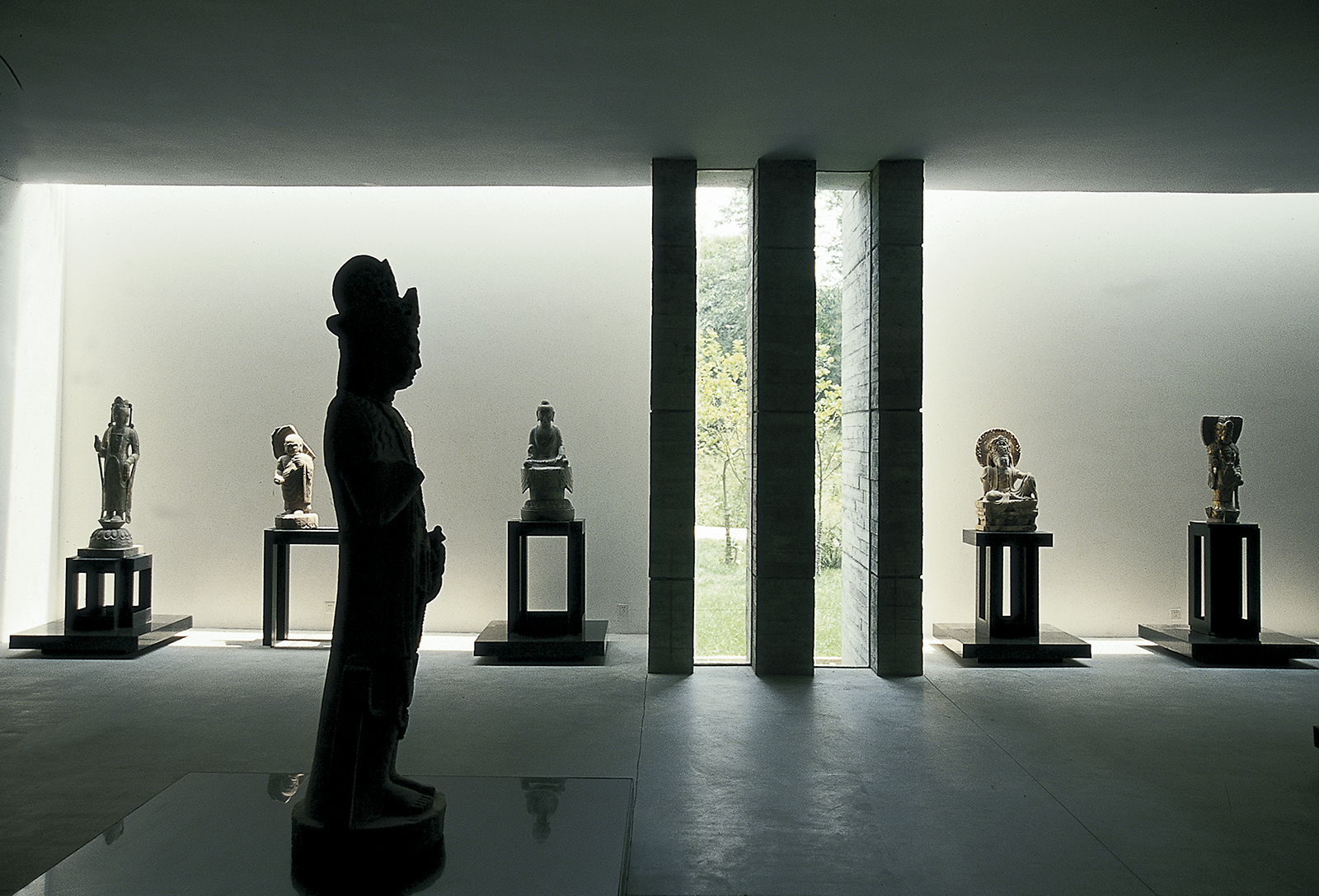
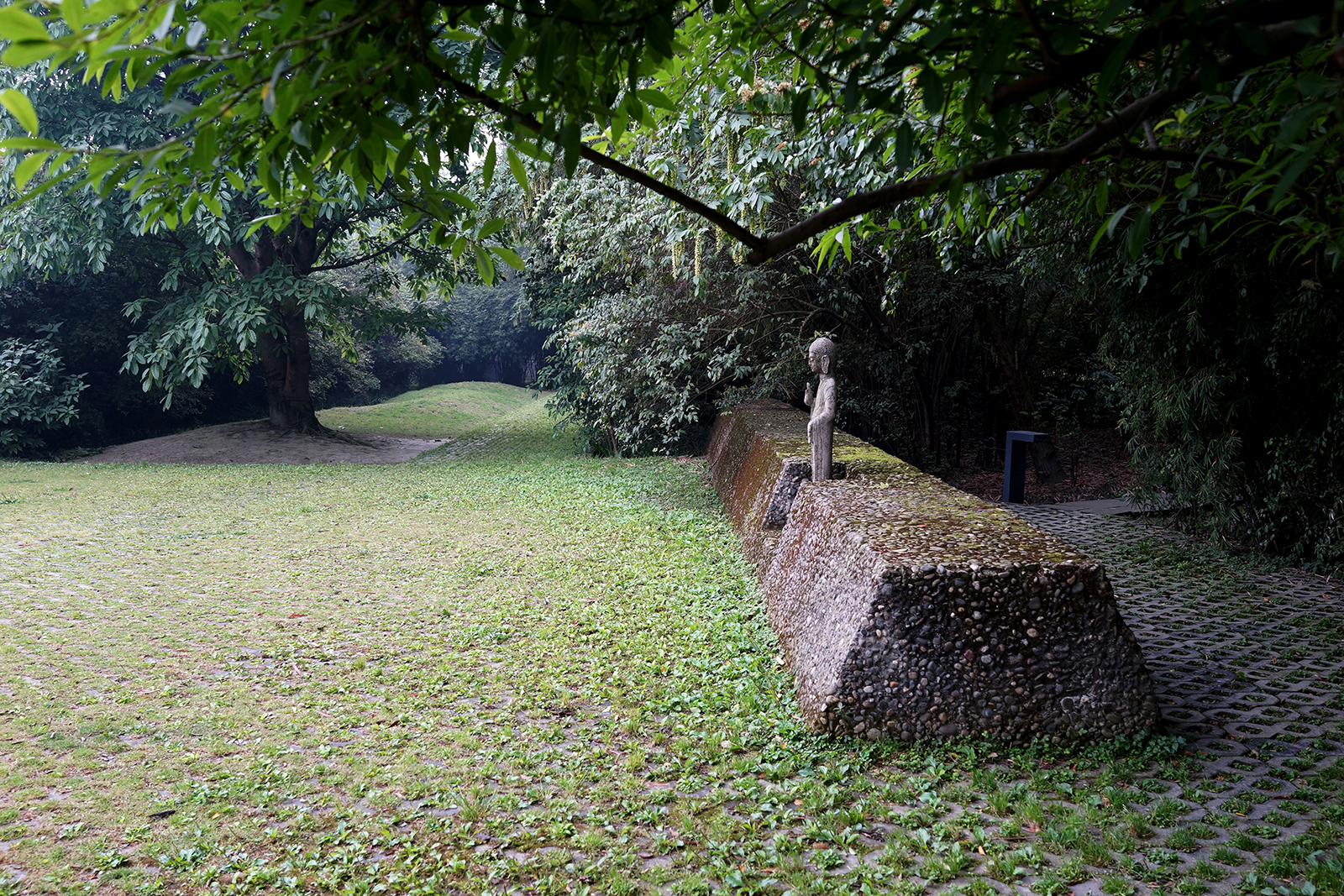
For embracing rather than resisting the dystopia/utopia dualism and showing us how architecture can mediate between reality and idealism, for elevating local solutions into universal visions, and for developing a language that describes a socially and environmentally just world, Liu Jiakun is named the 2025 Pritzker Prize Laureate.
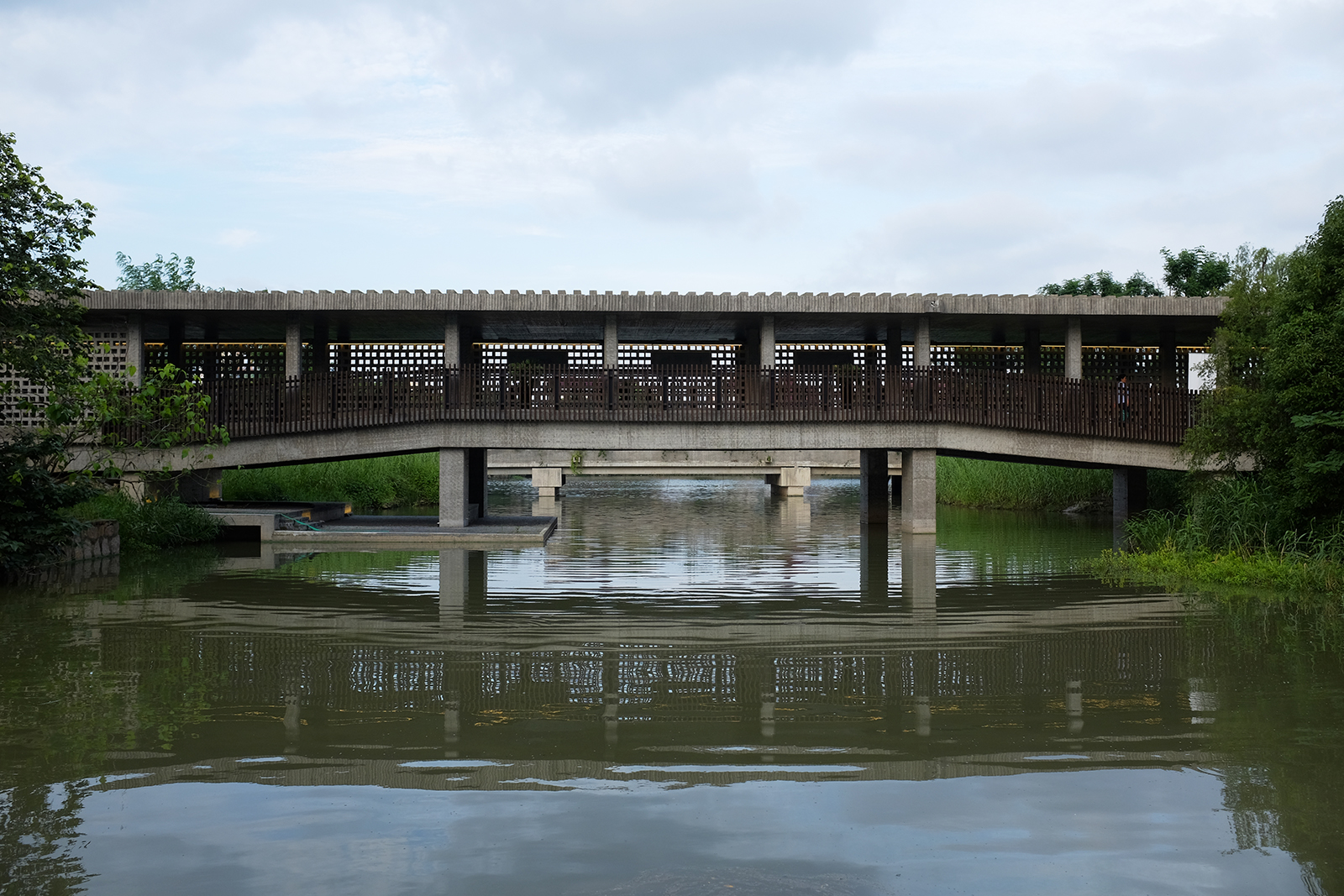
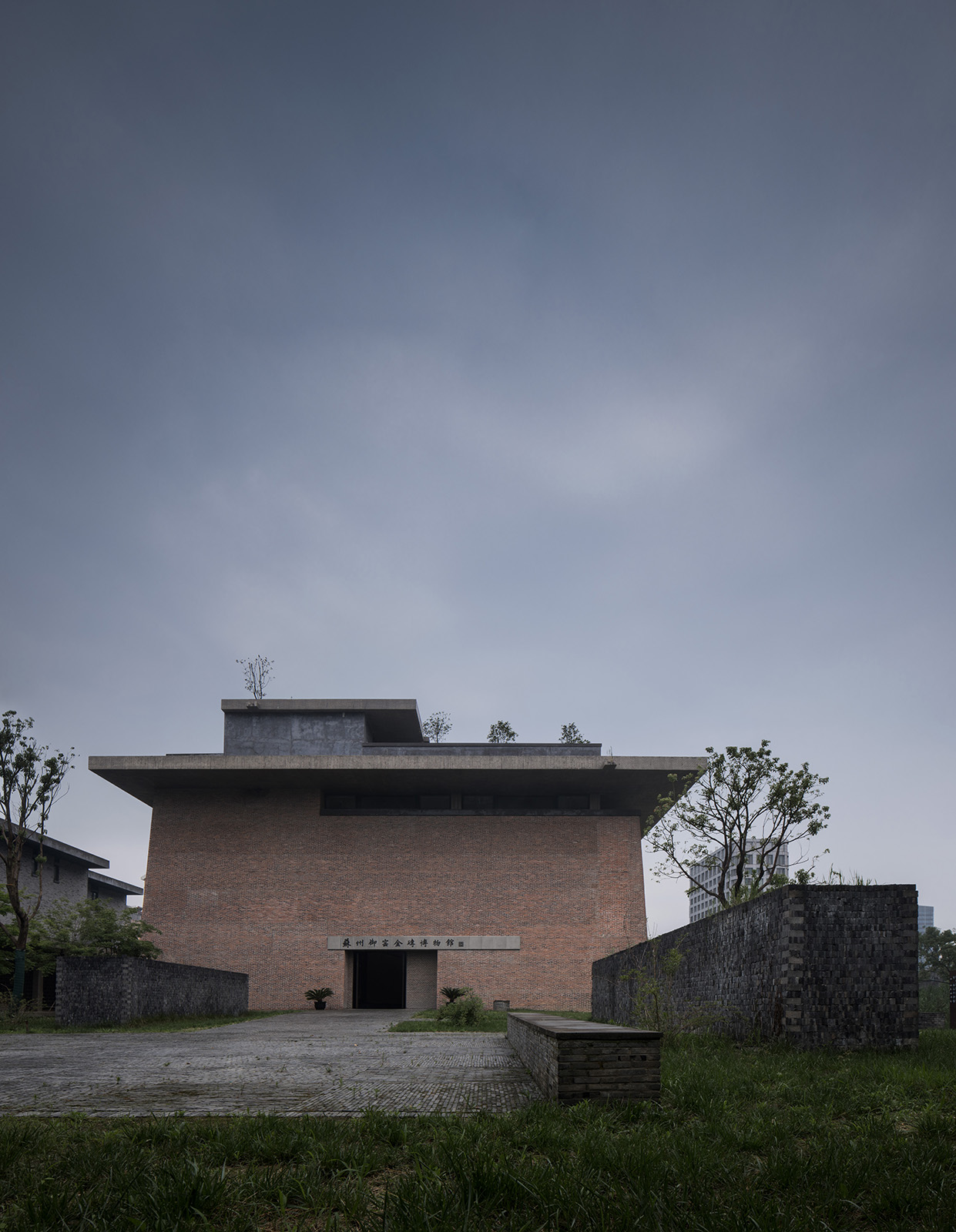
Jury Members
Alejandro Aravena (Chair), Architect, Educator and 2016 Pritzker Laureate, Santiago, Chile
Barry Bergdoll, Architecture Historian, Educator, Curator and Author New York, New York
Deborah Berke, Architect and Dean, Yale School of Architecture, New York, New York
Stephen Breyer, U.S. Supreme Court Justice, Washington, DC
André Aranha Corrêa do Lago, Architecture Critic and Secretary for Climate, Energy and Environment, Ministry of Foreign Affairs, Government of Brazil, Brasília, Brazil
Anne Lacaton, Architect, Educator and 2021 Pritzker Laureate, France
Hashim Sarkis, Architect, Educator and Scholar, Boston, Massachusetts and Beirut, Lebanon
Kazuyo Sejima, Architect, Educator and 2010 Pritzker Laureate, Tokyo, Japan
Manuela Lucá-Dazio (Executive Director), Venice, Italy
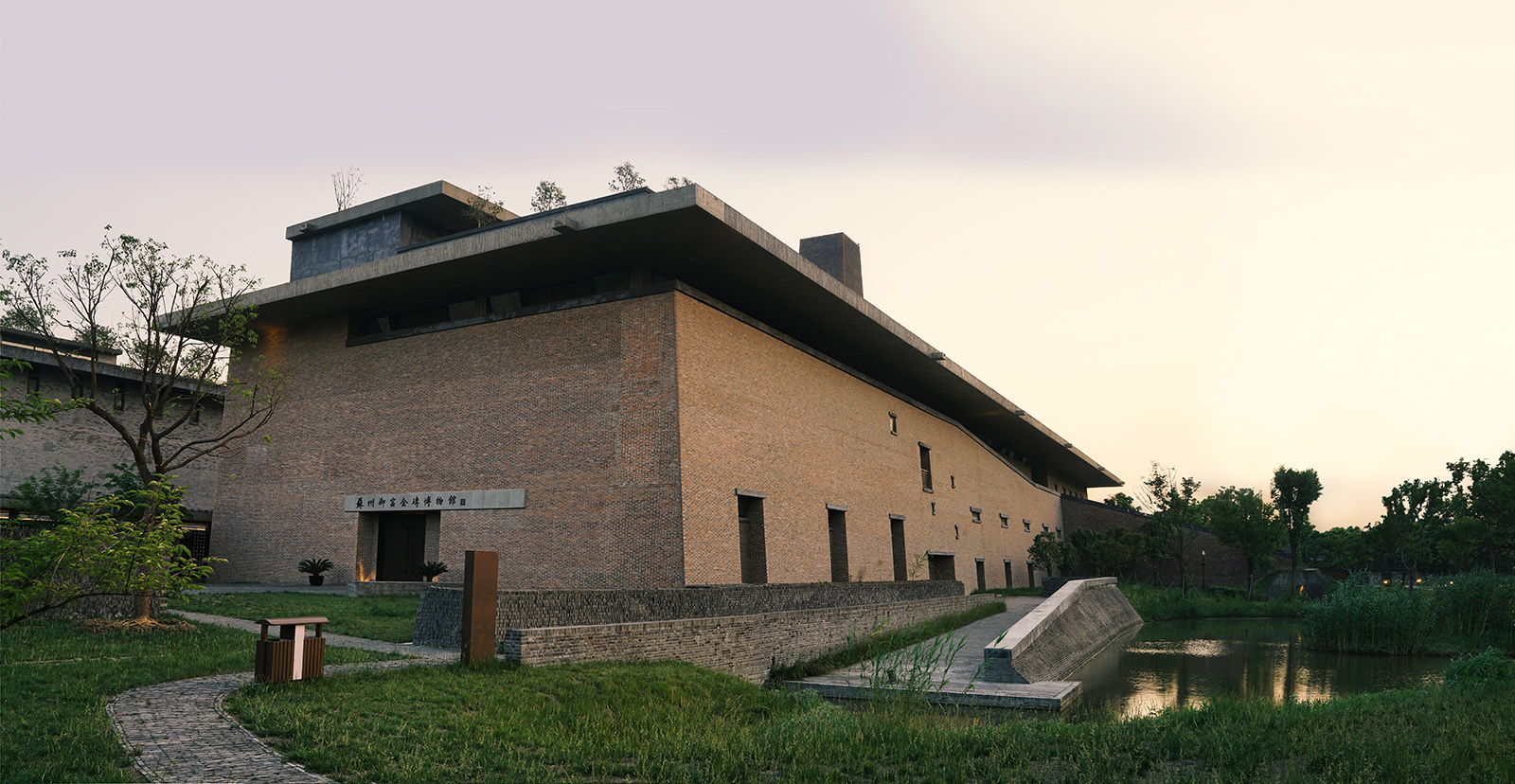
Biography
Liu Jiakun’s pathway to architecture was neither linear nor expected. Born in 1956 in Chengdu, People’s Republic of China, he spent much of his childhood in the corridors of Chengdu Second People’s Hospital, founded as Gospel Hospital in 1892, where his mother was an internist. He credits the environment of the Christian medical institute for cultivating his lifelong inherent religious tolerance. Although nearly all of his immediate family members were physicians, he displayed an interest for creative arts, exploring the world through drawing and literature, eventually prompting a teacher to introduce architecture as a profession.
At seventeen, Liu was part of China’s Zhiqing, or program of “educated youth” assigned to vocational peasant farming in the countryside. Life, at the time, felt inconsequential, until he was accepted to attend the Institute of Architecture and Engineering in Chongqing (renamed Chongqing University) in 1978. Admittedly, he didn’t fully comprehend what it meant to be an architect but, “like a dream, I suddenly realized my own life was important”.
Liu graduated with a Bachelor of Engineering degree in Architecture in 1982 and was amongst the first generation of alumni tasked with rebuilding China during a transformative time for the nation. Working for the state-owned Chengdu Architectural Design and Research Institute in his early career, he volunteered to temporarily relocate to Nagqu, Tibet (1984–1986), the highest region on earth, because, “my major strength of the time seemed to be my fear of nothing, and, in addition, my painting and writing skills.” During those years and the several that followed, he was an architect by day, but an author by night, deeply engrossed in literary creation.
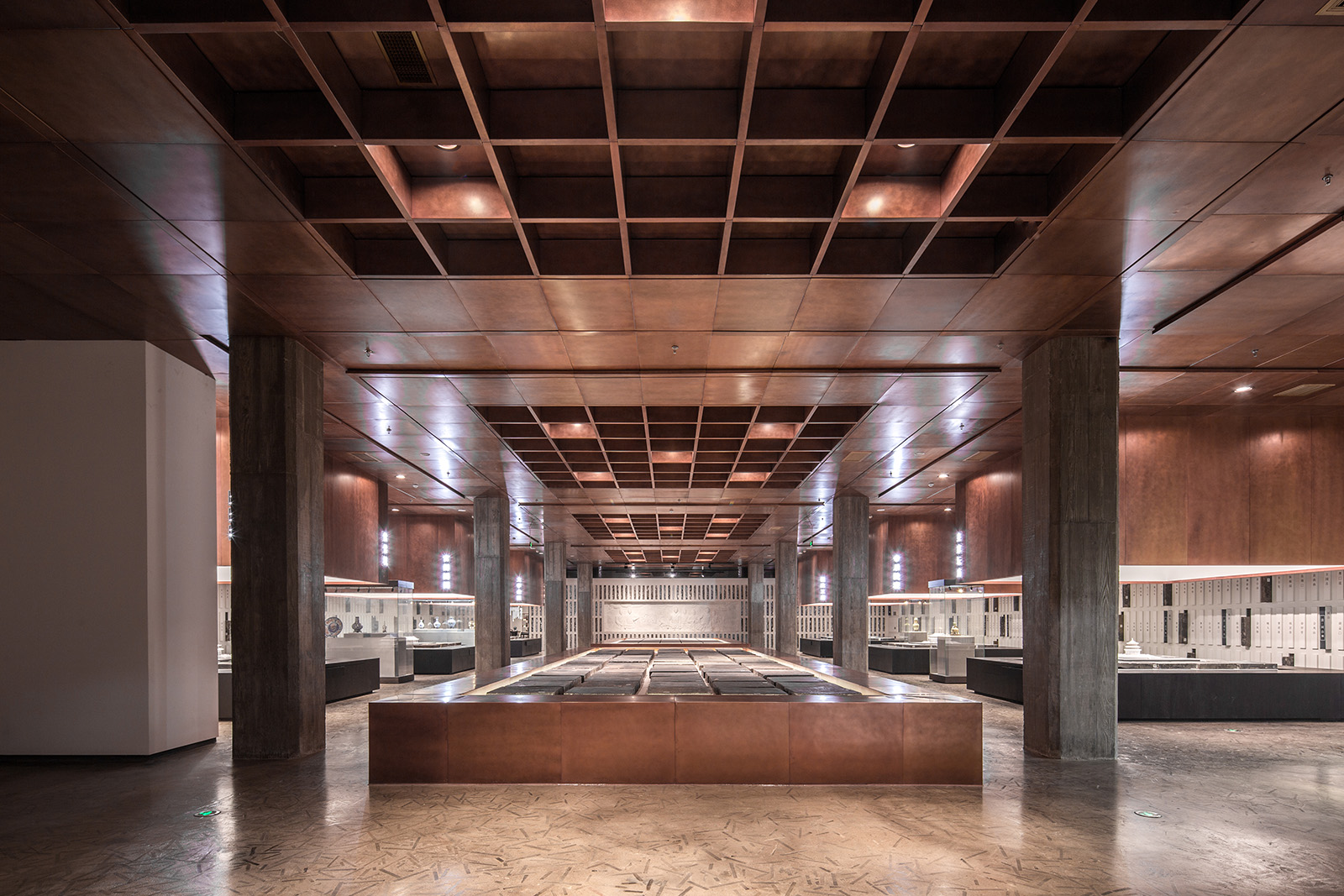
He nearly relinquished his architecture career until attending the 1993 solo architectural exhibition of Tang Hua, a former classmate from university, at the Shanghai Art Museum, reigniting his passion for the profession and fueling a new mindset that he, too, could deviate from prescribed societal aesthetics. He considers this transformational realization—that the built environment could serve as a medium for personal expression—as the moment that his architectural career truly began. He would soon experience his most formative years of intellectual growth, debating the purpose and power of architecture with contemporaries, including artists Luo Zhongli and He Duoling, and poet Zhai Yongming.
“I always aspire to be like water—to permeate through a place without carrying a fixed form of my own and to seep into the local environment and the site itself. Over time, the water gradually solidifies, transforming into architecture, and perhaps even into the highest form of human spiritual creation. Yet, it still retains all the qualities of that place, both good and bad.”
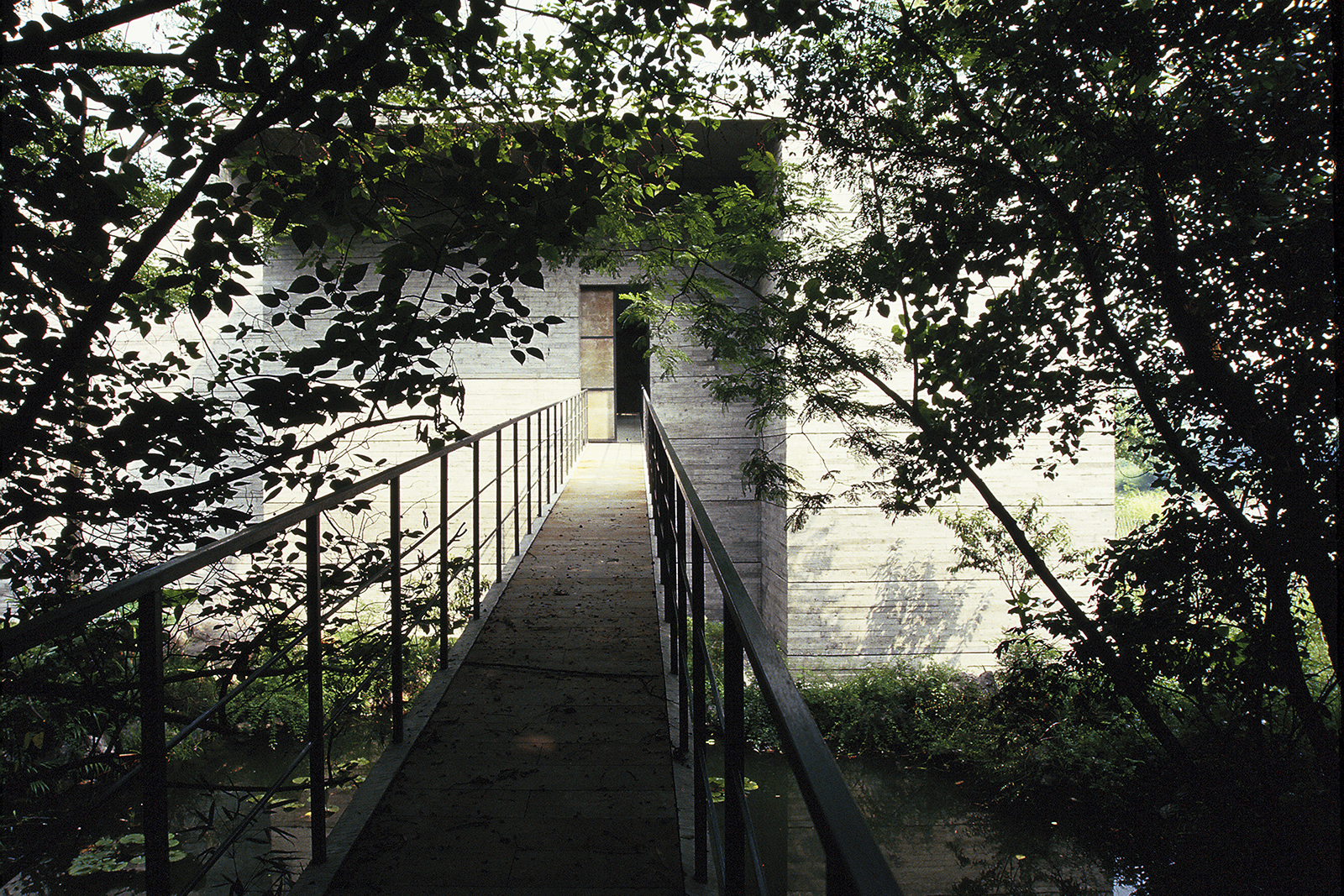
He established Jiakun Architects in 1999 in Chengdu, firmly upholding the transcendent power of architecture while understanding that it is a product of community, spirituality, tradition and the preexisting. “Identity is as much about the individual as it is about the collective sense of belonging to a place. Liu Jiakun revisits the Chinese tradition without nostalgic approach nor ambiguity, but as a springboard for innovation,” states the 2025 Jury Citation, in part. “[H]e creates new architecture that is at once a historical record, a piece of infrastructure, a landscape and a remarkable public space.
Spanning four decades, Liu, along with his team, has built more than thirty projects, ranging from academic and cultural institutions to civic spaces, commercial buildings and urban planning throughout China, and was selected to design the inaugural Serpentine Pavilion Beijing (2018).
“Writing novels and practicing architecture are distinct forms of art, and I didn’t deliberately seek to combine the two. However, perhaps due to my dual background, there is an inherent connection between them in my work—such as the narrative quality and pursuit of poetry in my designs.”
His written works have included The Conception of Brightmoon (Times Literature and Art Publishing House, 2014), exploring the conflict between utopias and human life, Narrative Discourse and Low- Tech Strategy (China Architecture & Building Press, 1997), Now and Here (China Architecture & Building Press, 2002) and I Built in West China? (Today Editorial Department, 2009).
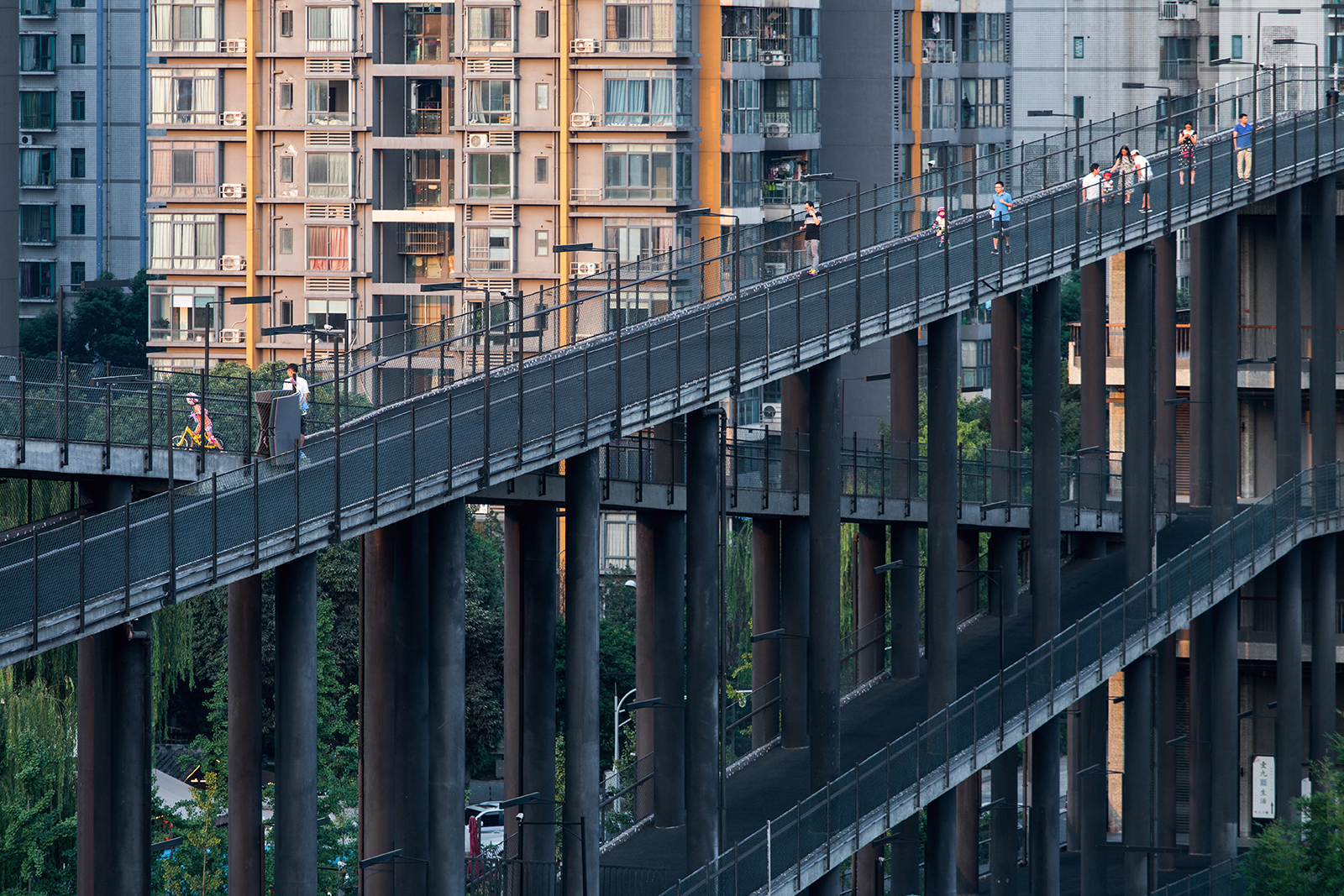
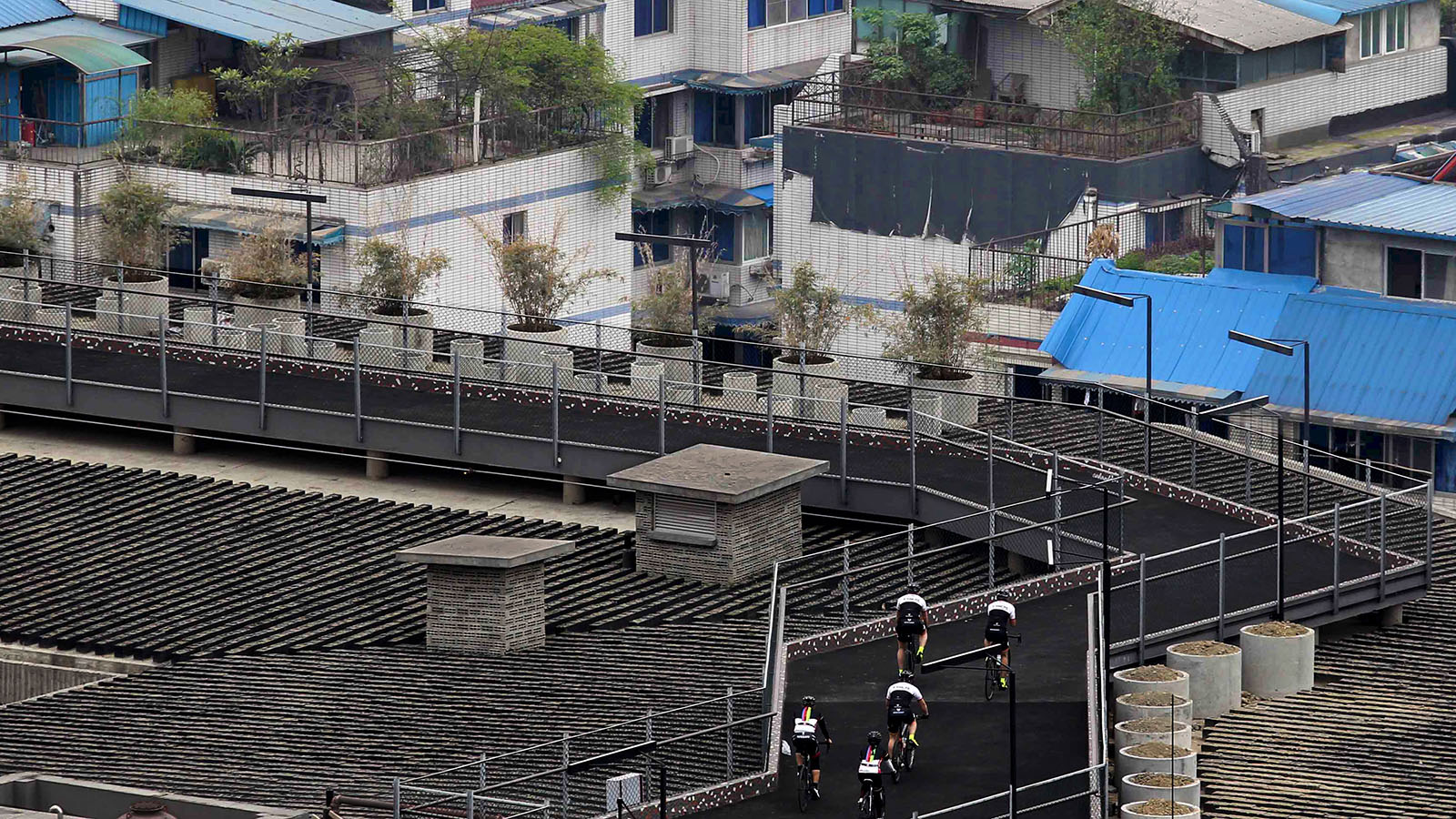
Liu has been featured in international exhibitions including Experimental Architecture by Young Chinese Architects – The 20th UIA World Congress of Architects (1999, Beijing, China); TU MU Young Architecture From China (2001, Berlin, Germany); Urban Creation, Shanghai Biennale (2002, Shanghai, China); the 1st, 3rd and 7th Bi-City Biennale of Urbanism/Architecture (2005, 2009 and 2017, Shenzhen, China); the 11th and 15th International Architecture Exhibition of La Biennale di Venezia (2008 and 2016, Venice, Italy); the 56th International Art Exhibition of La Biennale di Venezia (2015, Venice, Italy); Now and Here – Chengdu | Liu Jiakun: Selected Works (2017, Berlin, Germany); and Super Fusion – Chengdu Biennale (2021, Chengdu, China).
Currently, he is a visiting professor at the School of Architecture Central Academy of Fine Arts (Beijing, China), and has previously lectured at Cité de l’architecture et du patrimoine (Paris, France), Massachusetts Institute of Technology (Cambridge, Massachusetts, United States of America), Royal Academy of Arts (London, United Kingdom), and leading institutions in China. Awards have included the Far Eastern Architectural Design, Outstanding Award (2007 and 2017); ASC Grand Architectural Creation Award (2009); Architectural Record China Awards (2010); WA Awards for Chinese Architecture (2016); Building with Nature, Architecture China Award (2020); Sanlian Lifeweek City for Humanity Awards for Public Contribution (2020); and UNESCO Asia-Pacific Awards for Cultural Heritage Conservation, New Design in the Heritage Contexts (2021).
Liu continues to practice and reside in Chengdu, China, prioritizing the everyday lives of fellow citizens through his works.
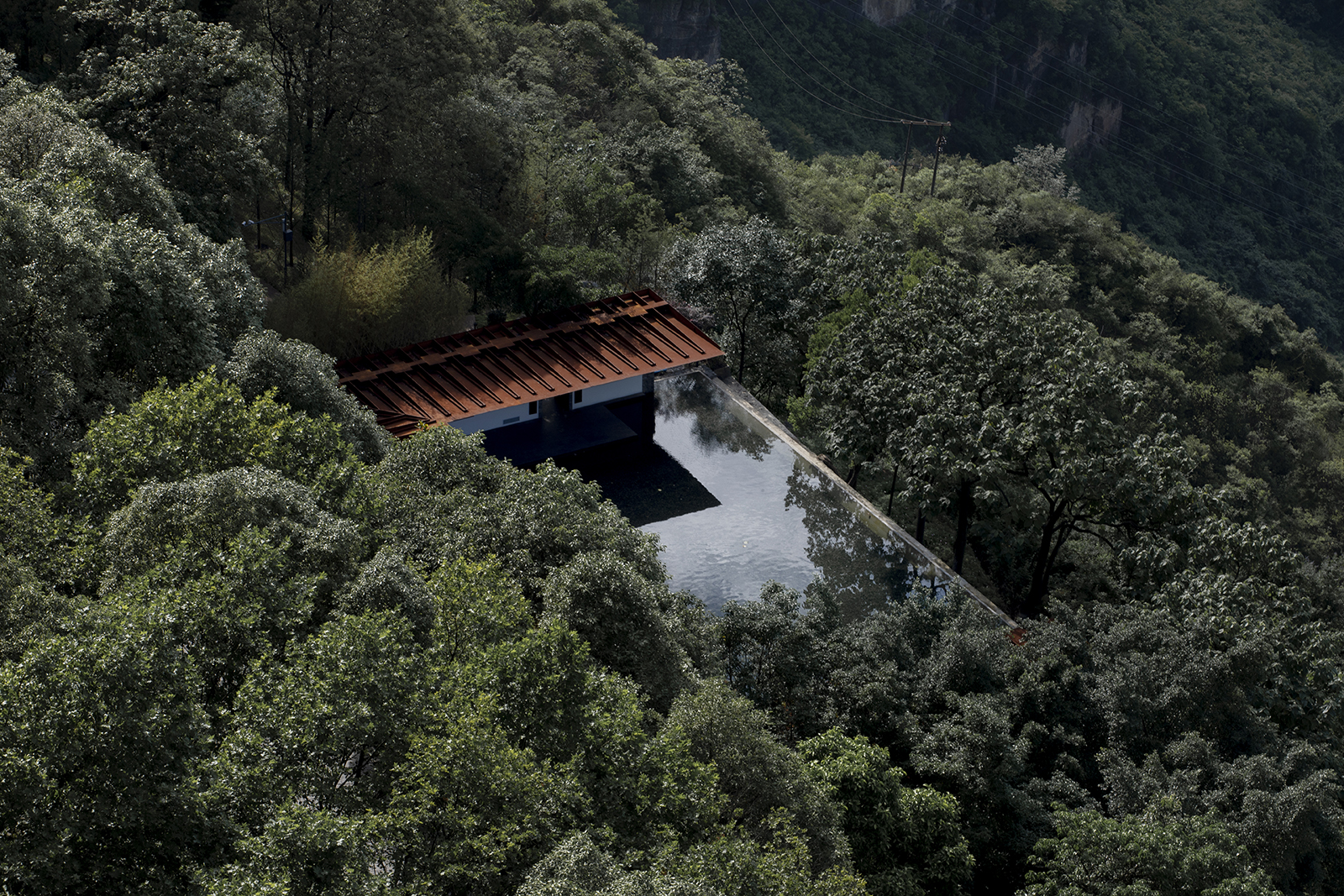
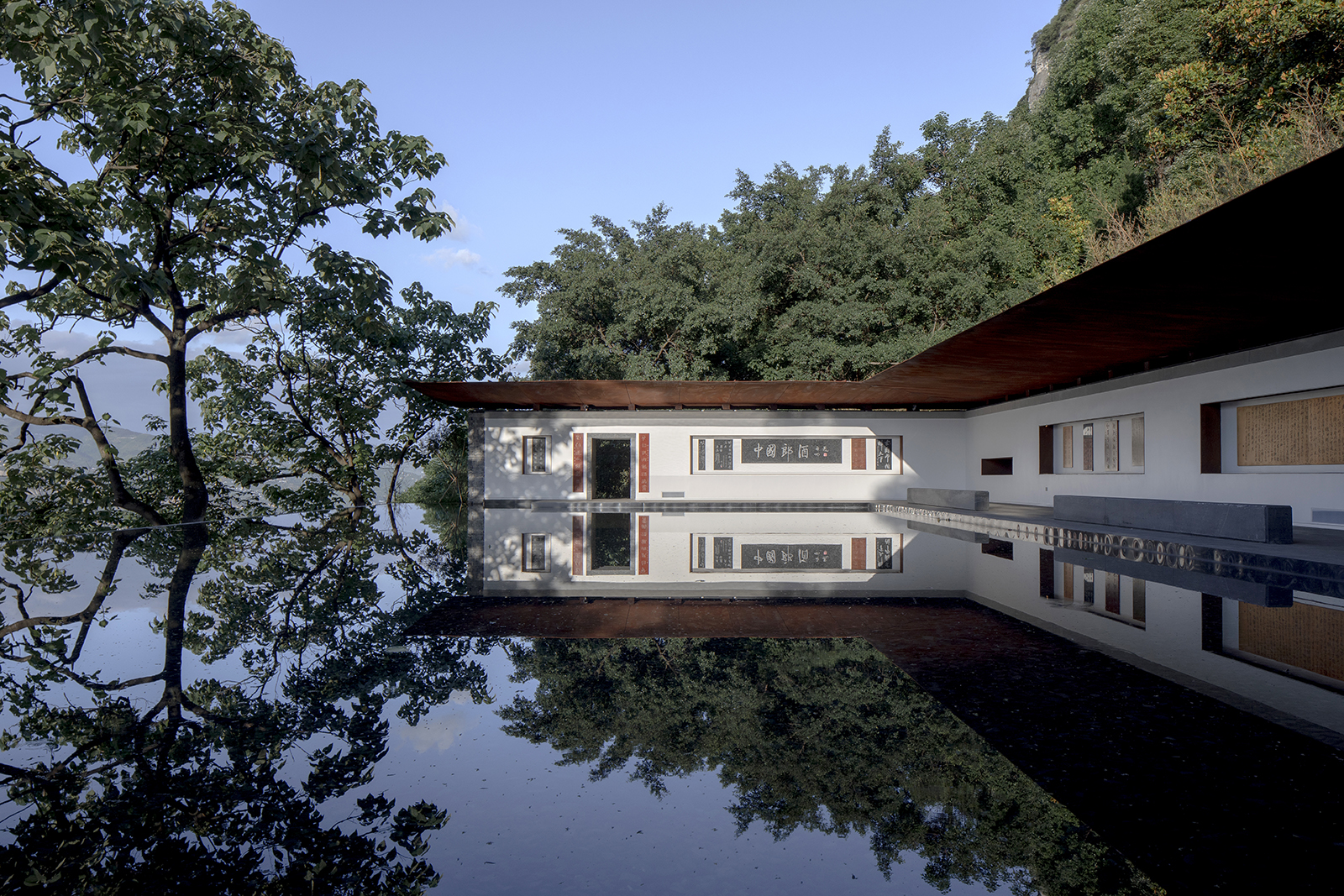
READ ALSO: CS House in Águeda, Portugal | by WALAA + Jorge Gonzalez