The Deceptive Landscape pavilion was conceived as an algorithmic patterning field, controlled by a set of point attractors, determined by paths of the users trajectories. To achieve that, a generative design tool was developed, able to associate the visitors movement path trajectories to variable degrees of the field`s density. Its aim was to achieve different zones of light intensity, as well as the users visibility-visual deformation, hence deception. It is a Grasshopper script, based on the “c-cluster” grid and the “pt-PointAttractors” components. The visitors walking path trajectory, defined by the designer, acts as the main parameter of deformation allowing the grid to transform its density, its size, its height as well as the diameter of the units forming it. In that way, various iterations associated to different path scenarios could be explored. In order to materialize the field and achieve different degrees of light intensity, visibility and visual deformation, the team decided to use transparent, acrylic tubes. Through their cylindrical shape, radius, material property and arrangement (e.g. variable density and height), they appear to disrupt the visitors vision, visibility and perception while walking / standing in it and looking to the outside, or the other way round. In addition, the three-dimensional installation, could act as a visual filter, blurring or distorting people and objects in it or behind it. The accumulation of all lighting and visual effects was expected to produce visual and spatial deception.
Project Credits:
Supervisor and Project Manager: Asterios Agkathidis
Design Team: Zhang Yidan, Ye Zhou, Wu Xiaoyun
Fabrication and technical assistance: Stuart Carroll, Michael Baldwin, Stephen Bretland, Aleksandar Kokai
Photography: Daniel Davies
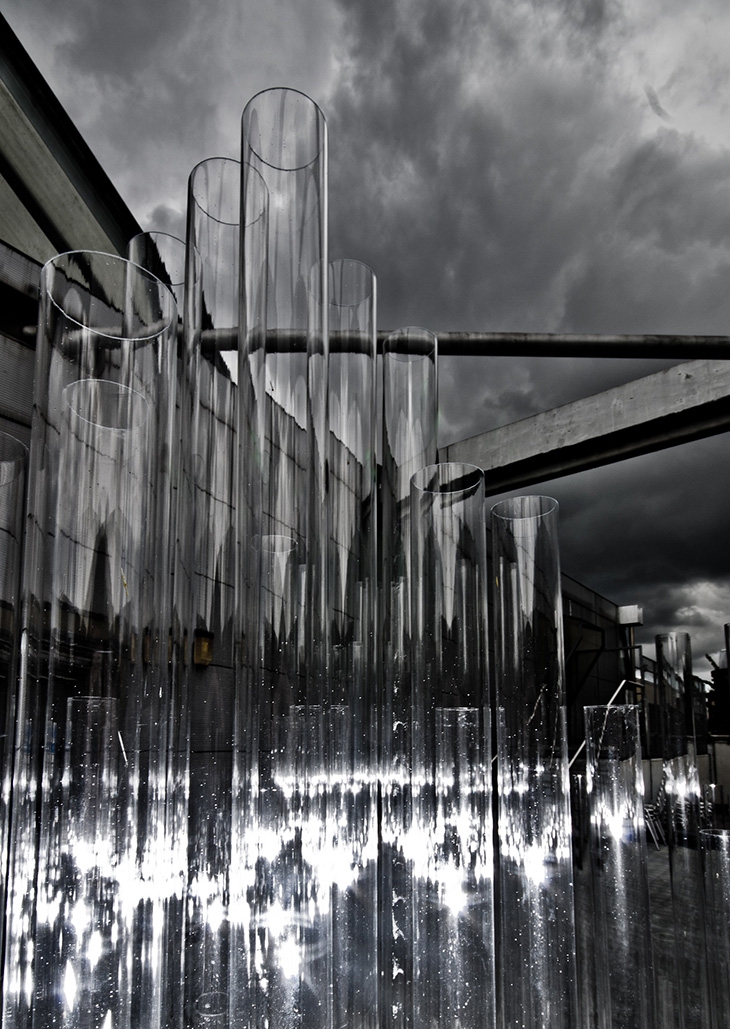 PHOTOGRAPHY: DANIEL DAVIES
PHOTOGRAPHY: DANIEL DAVIES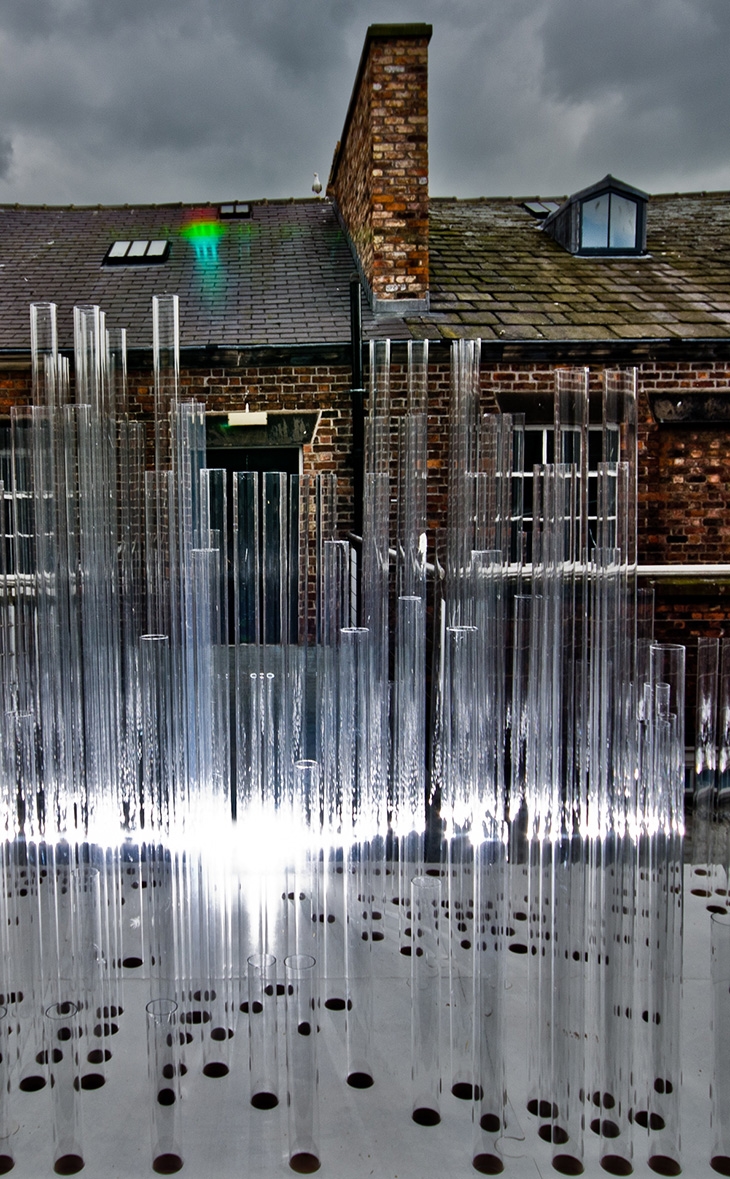 PHOTOGRAPHY: DANIEL DAVIES
PHOTOGRAPHY: DANIEL DAVIES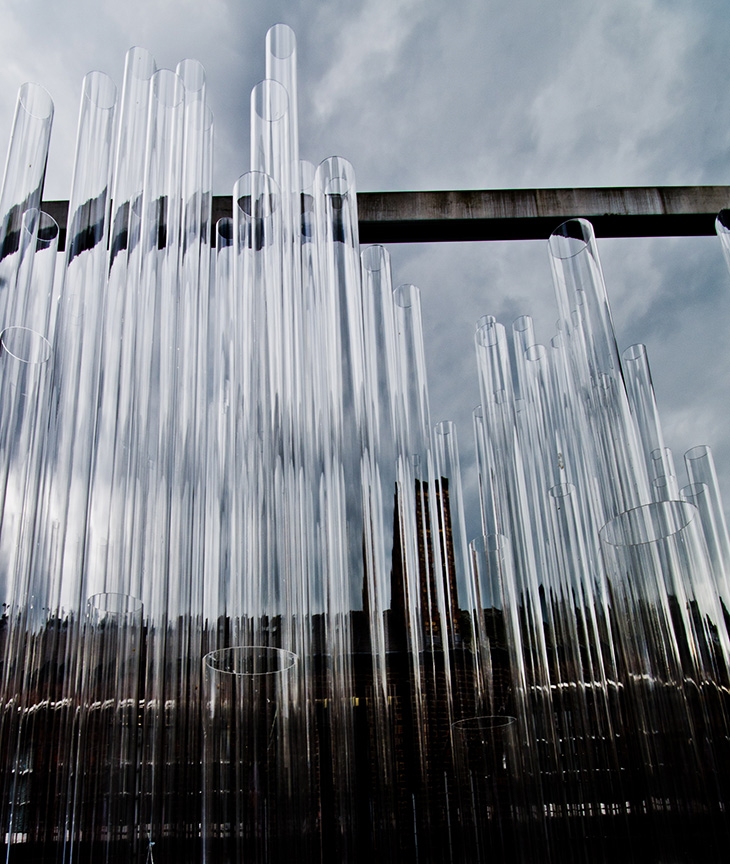 PHOTOGRAPHY: DANIEL DAVIES
PHOTOGRAPHY: DANIEL DAVIES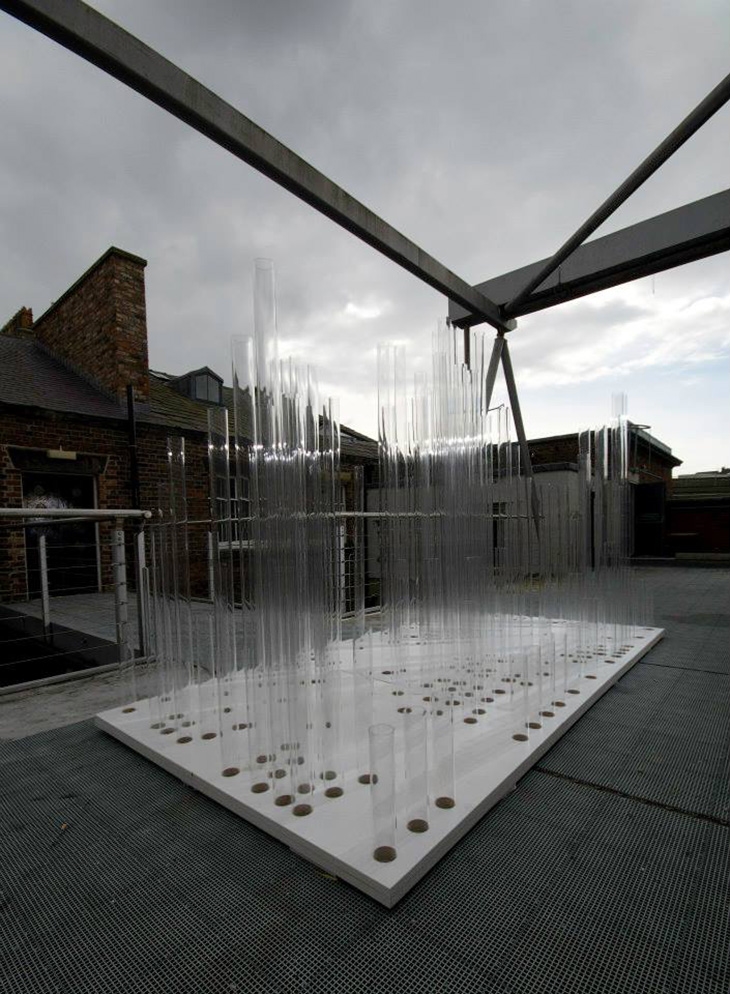 PHOTOGRAPHY: DANIEL DAVIES
PHOTOGRAPHY: DANIEL DAVIES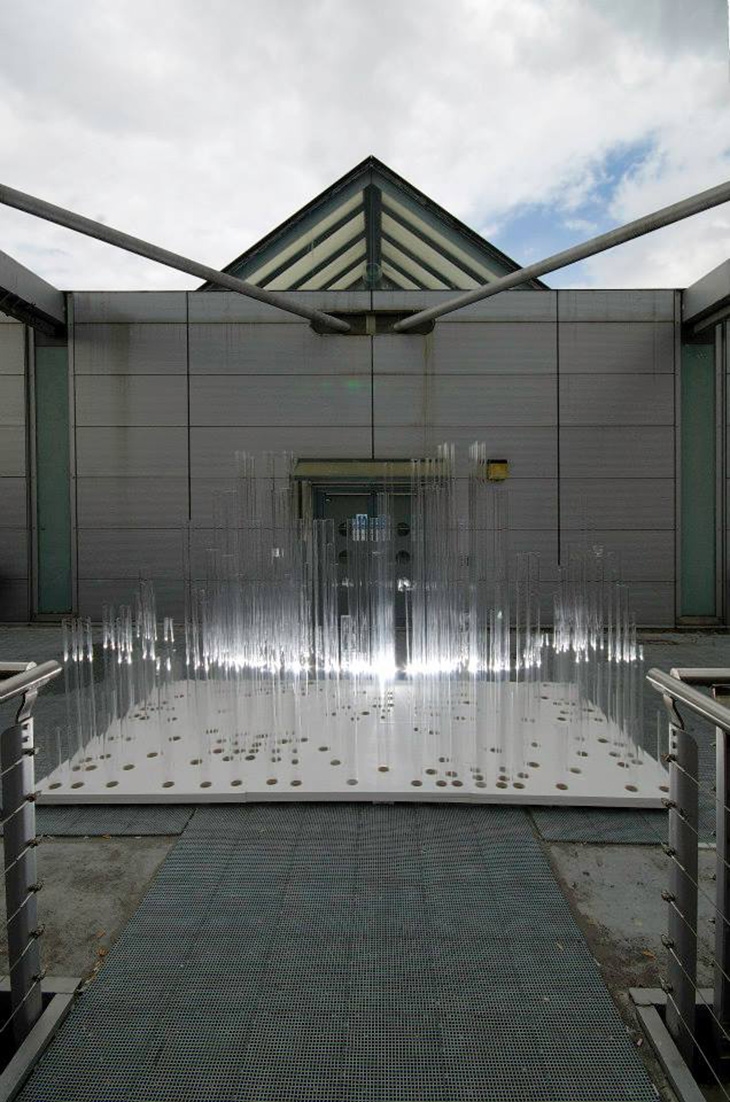 PHOTOGRAPHY: DANIEL DAVIES
PHOTOGRAPHY: DANIEL DAVIES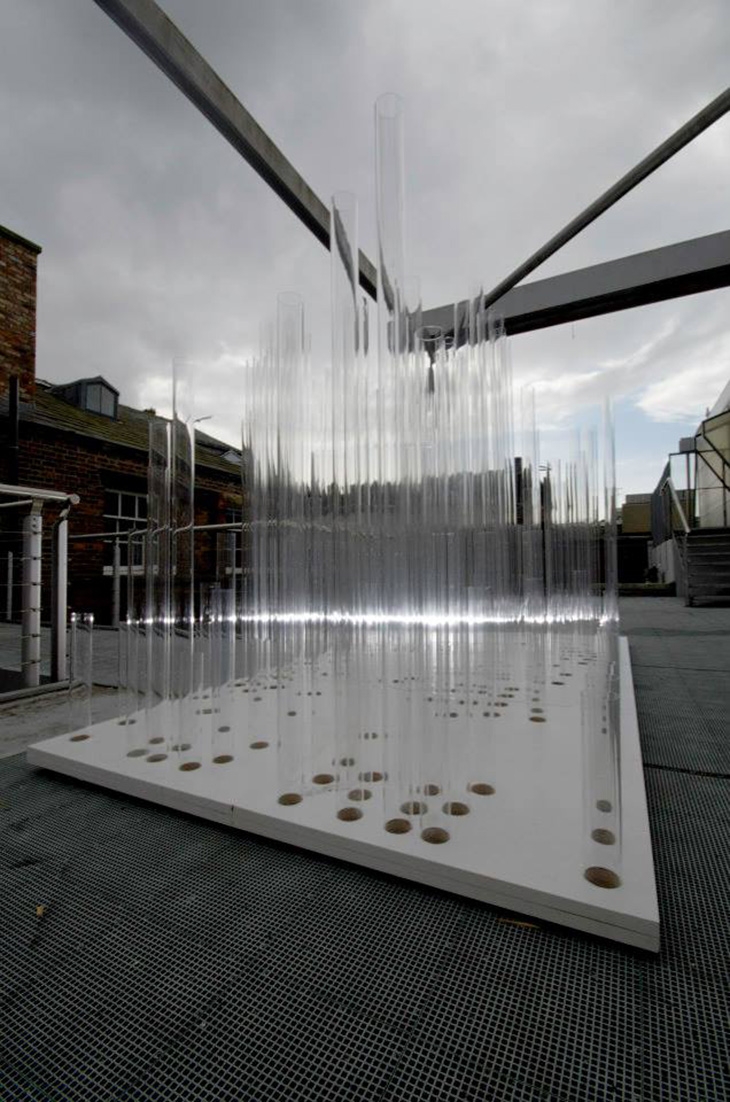 PHOTOGRAPHY: DANIEL DAVIES
PHOTOGRAPHY: DANIEL DAVIES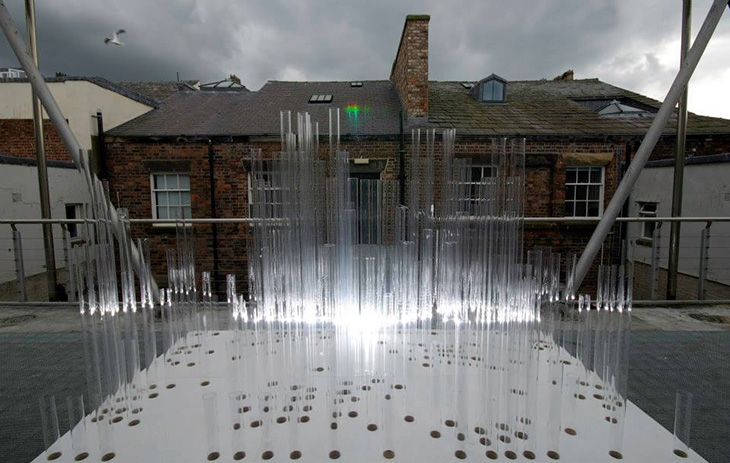 PHOTOGRAPHY: DANIEL DAVIES
PHOTOGRAPHY: DANIEL DAVIES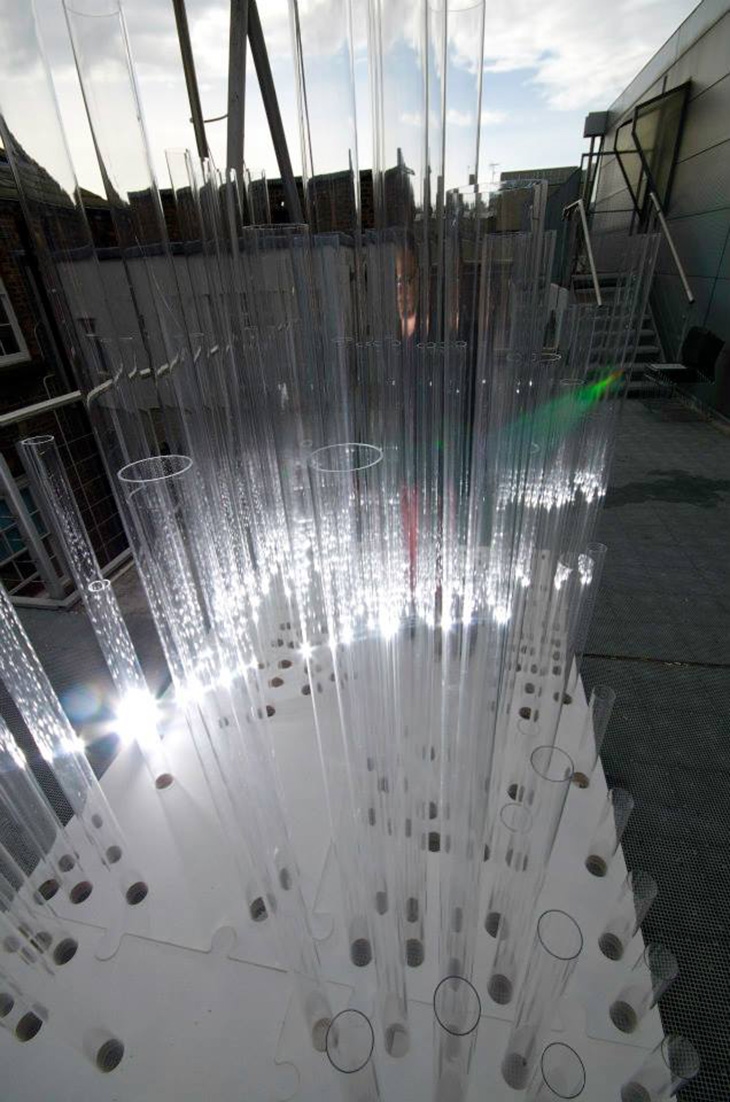 PHOTOGRAPHY: DANIEL DAVIES
PHOTOGRAPHY: DANIEL DAVIES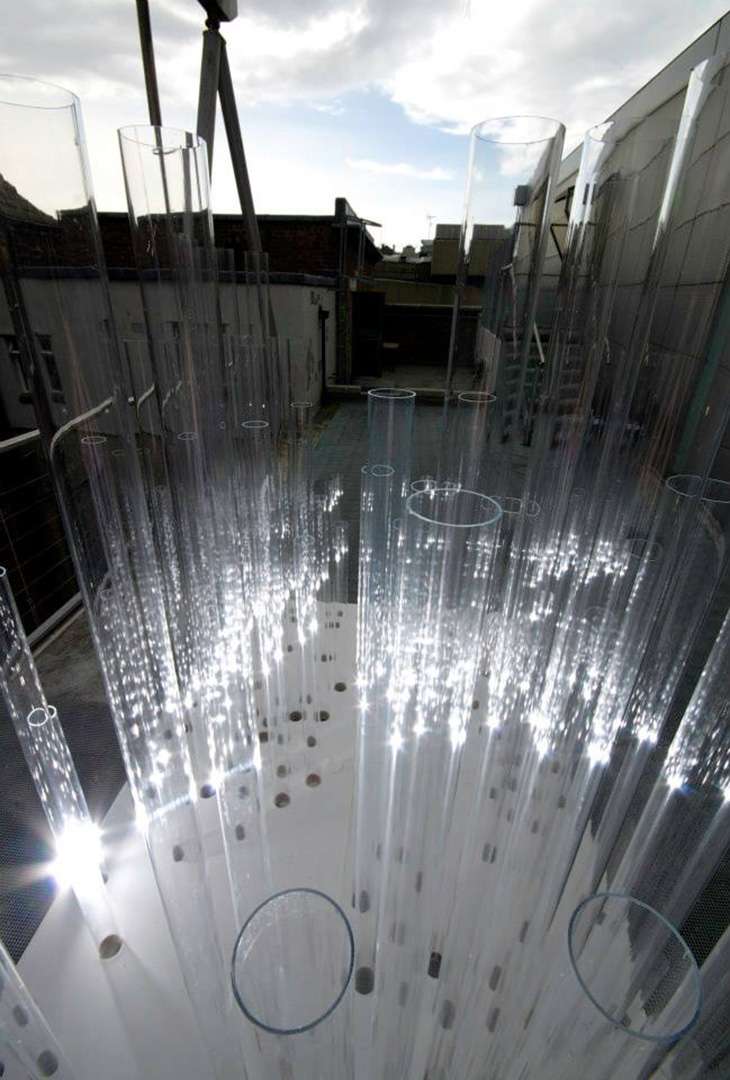 PHOTOGRAPHY: DANIEL DAVIES
PHOTOGRAPHY: DANIEL DAVIES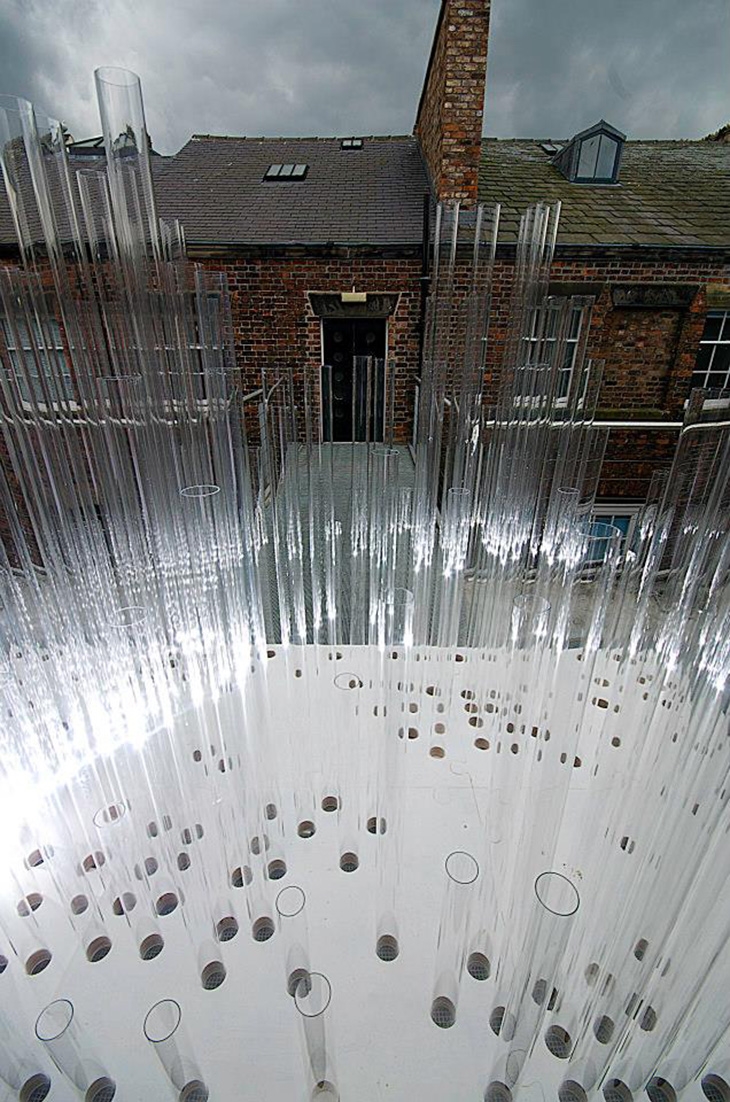 PHOTOGRAPHY: DANIEL DAVIES
PHOTOGRAPHY: DANIEL DAVIES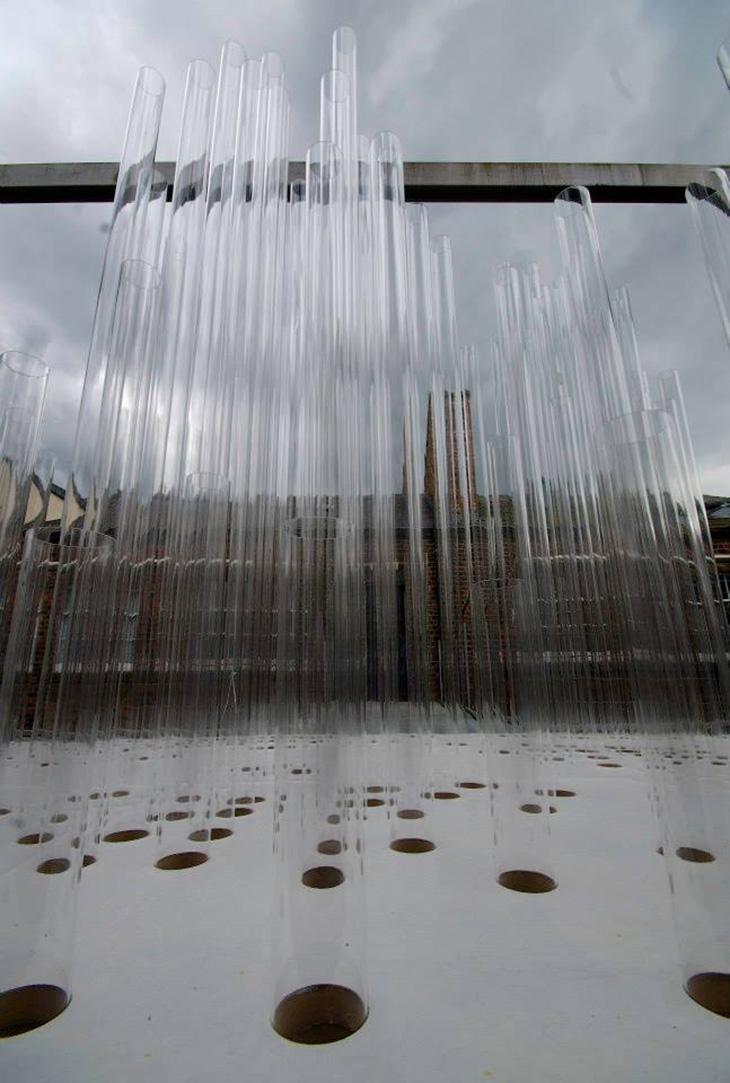 PHOTOGRAPHY: DANIEL DAVIES
PHOTOGRAPHY: DANIEL DAVIES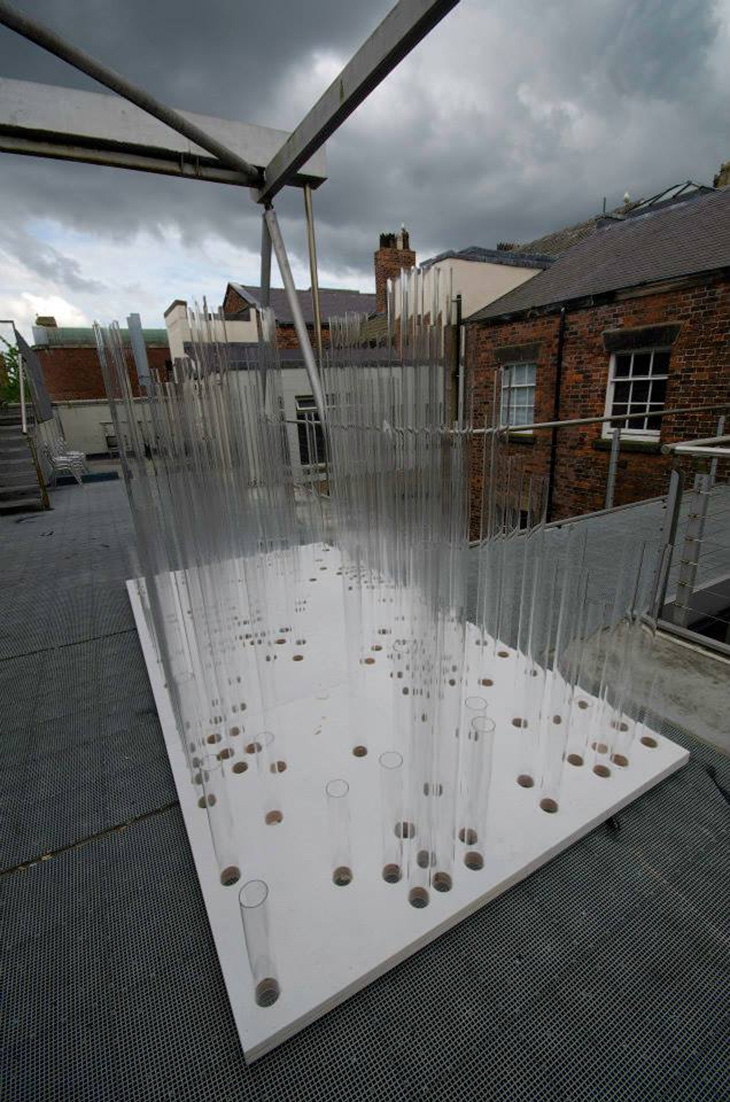 PHOTOGRAPHY: DANIEL DAVIES
PHOTOGRAPHY: DANIEL DAVIESREAD ALSO: BAGWORMS BY AKI INOMATA