Client: Copenhagen City & Harbour Authorities
Areal: 1763 m²
The Environmental Centre is made in collaboration with engineers Grontmij
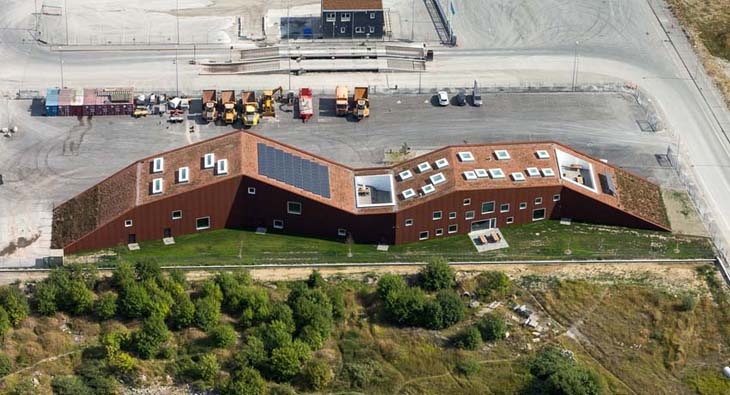 (C) CHRISTENSEN & CO
(C) CHRISTENSEN & CO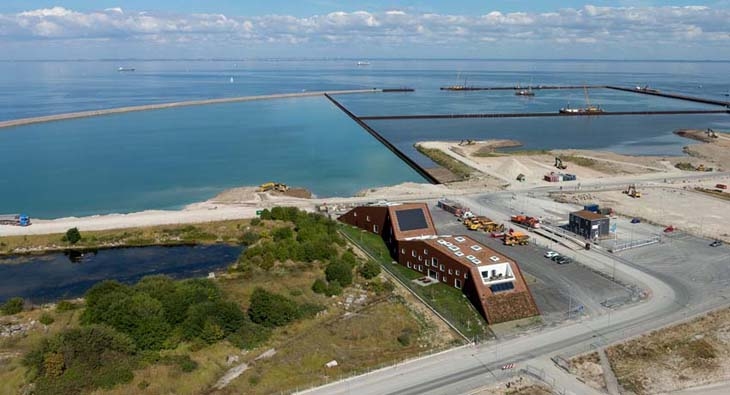 (C) CHRISTENSEN & CO
(C) CHRISTENSEN & CO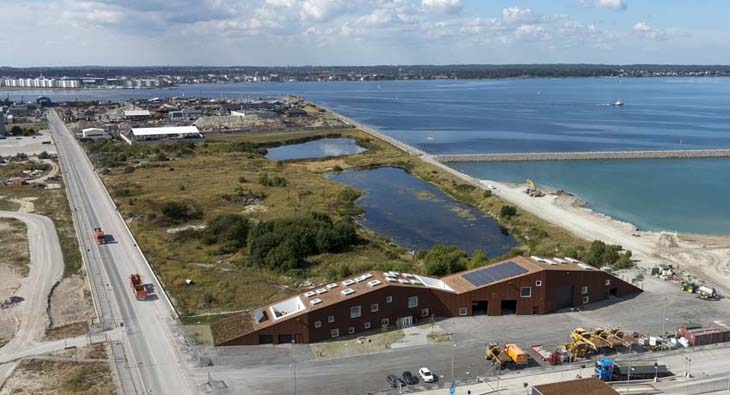 (C) CHRISTENSEN & CO
(C) CHRISTENSEN & CO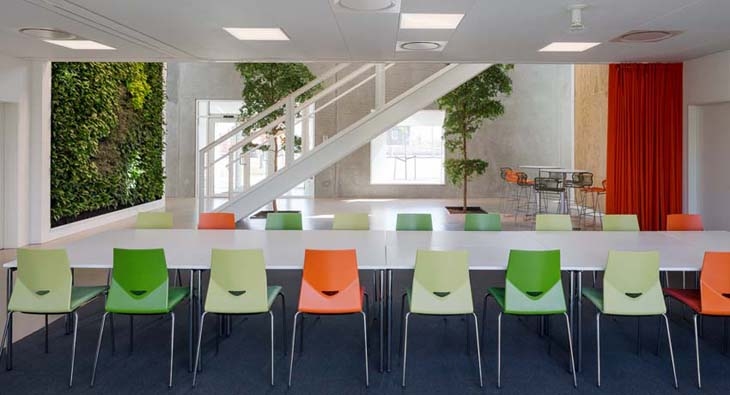 (C) CHRISTENSEN & CO
(C) CHRISTENSEN & CO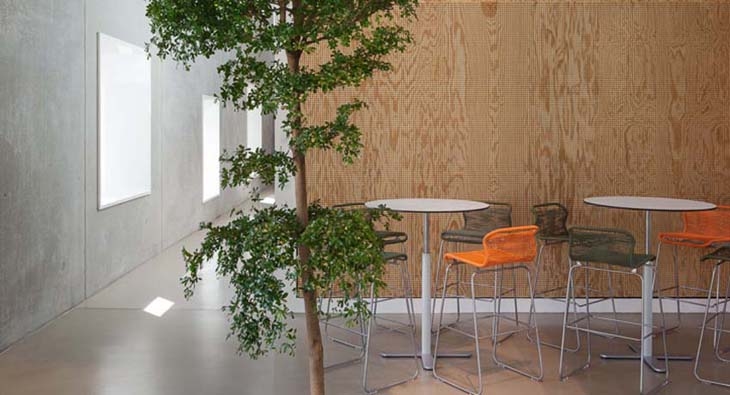 (C) CHRISTENSEN & CO
(C) CHRISTENSEN & CO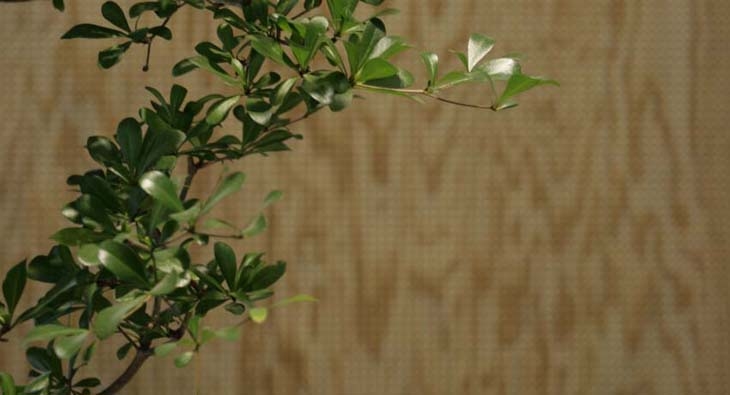 (C) CHRISTENSEN & CO
(C) CHRISTENSEN & CO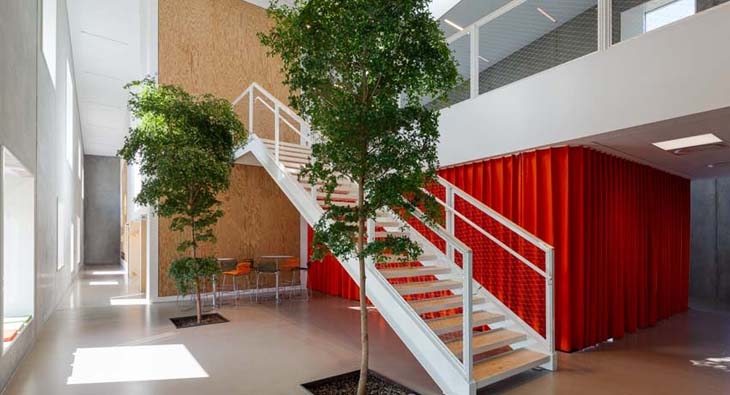 (C) CHRISTENSEN & CO
(C) CHRISTENSEN & CO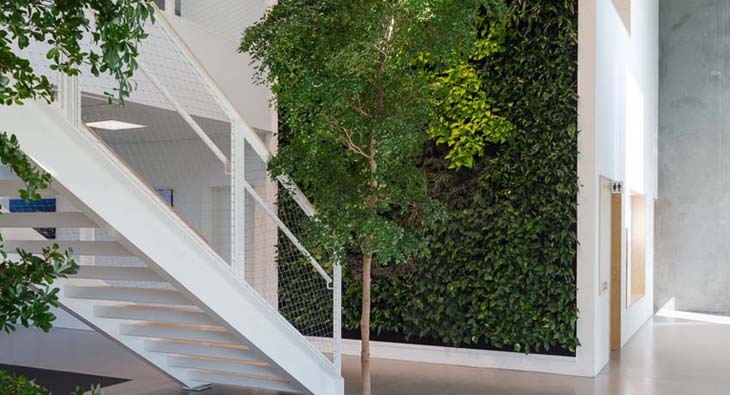 (C) CHRISTENSEN & CO
(C) CHRISTENSEN & CO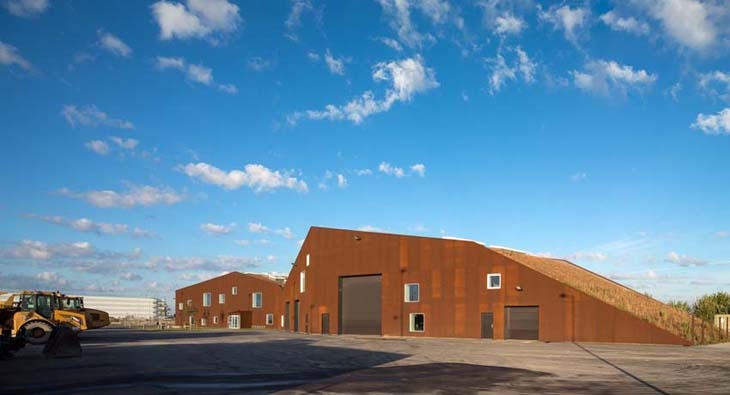 (C) CHRISTENSEN & CO
(C) CHRISTENSEN & CO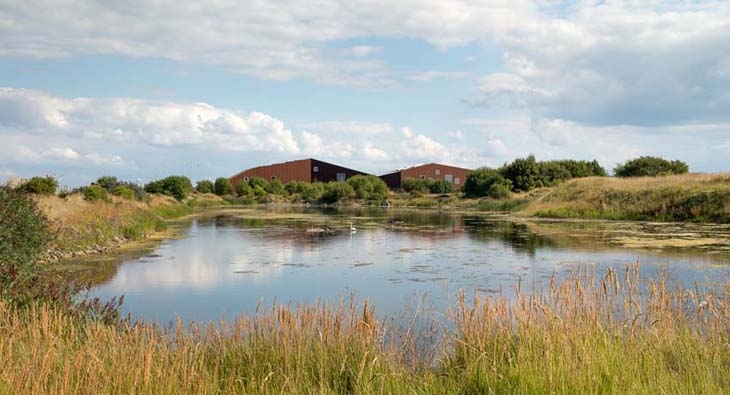 (C) CHRISTENSEN & CO
(C) CHRISTENSEN & COREAD ALSO: NEW EDITOR IN CHIEF FOR ARCHISEARCH.gr | THANK YOU SIMOS, WELCOME ON BOARD STAVROS !