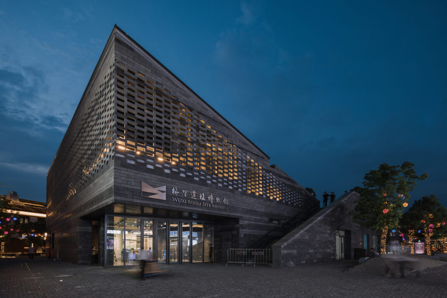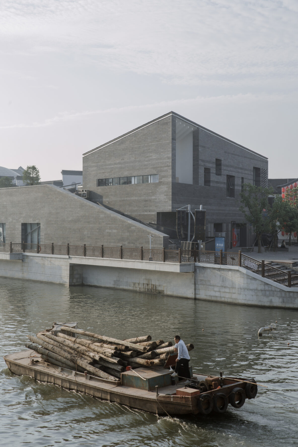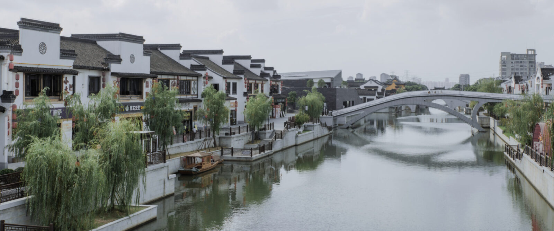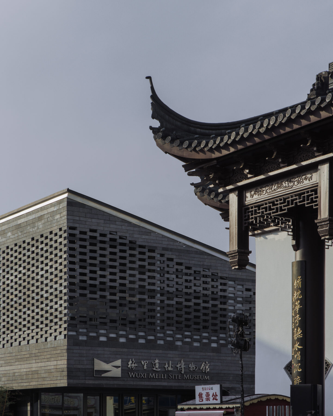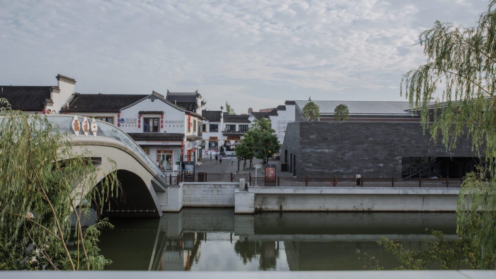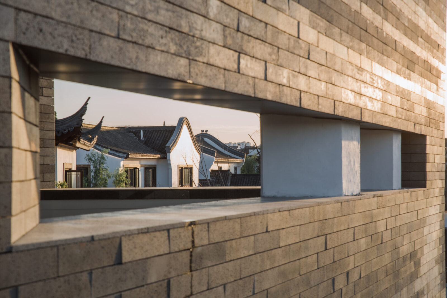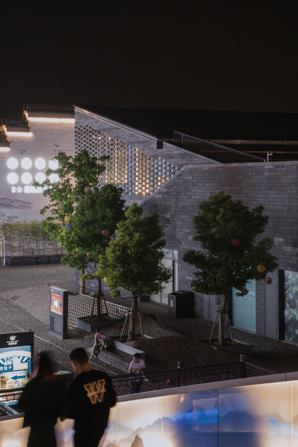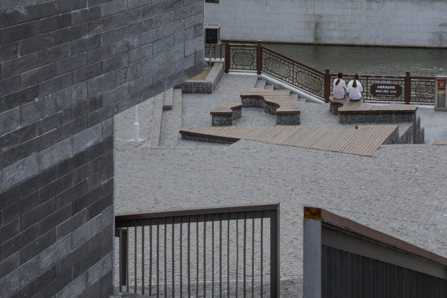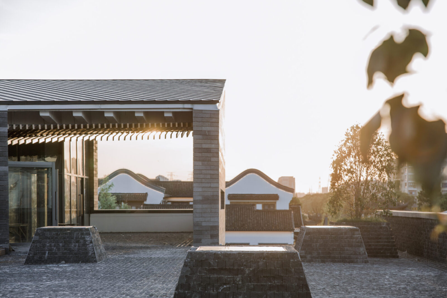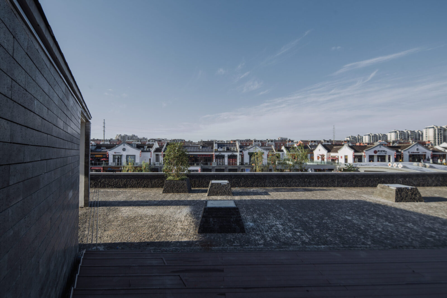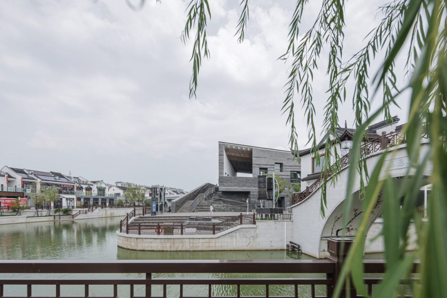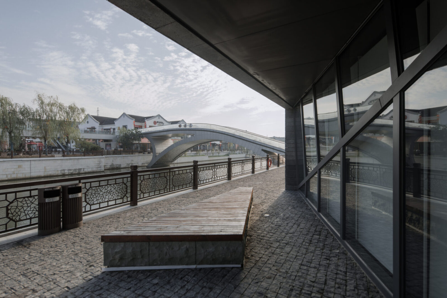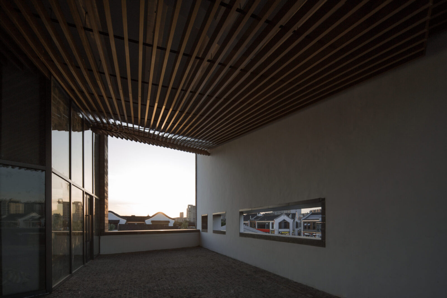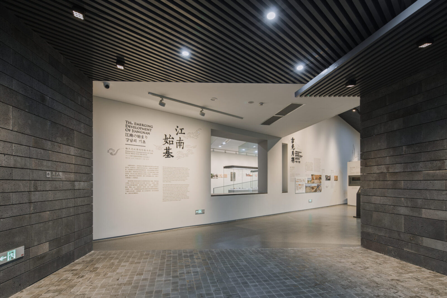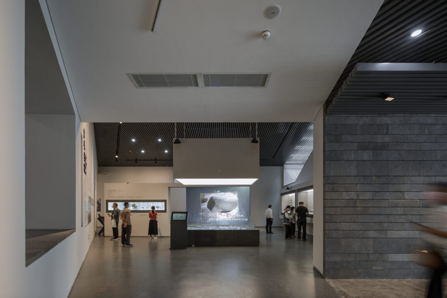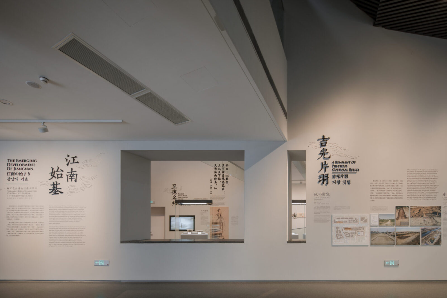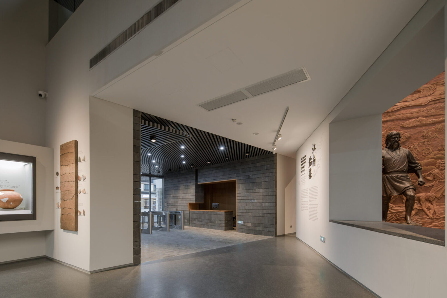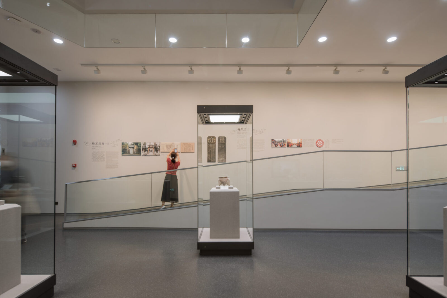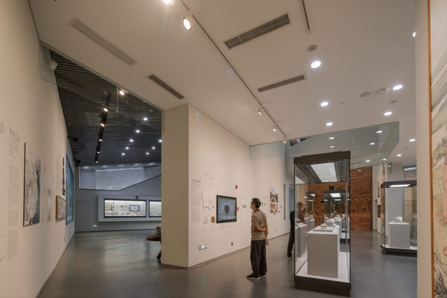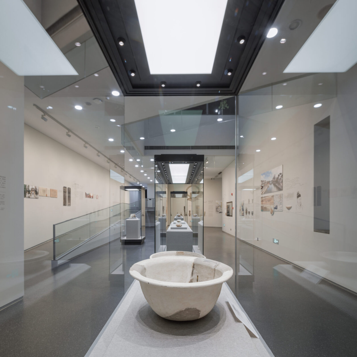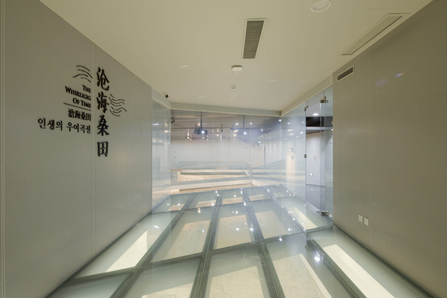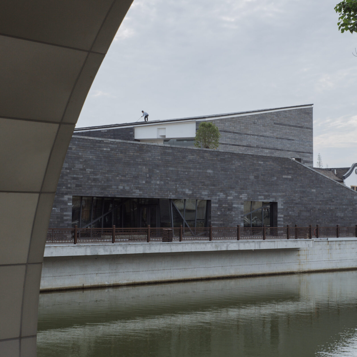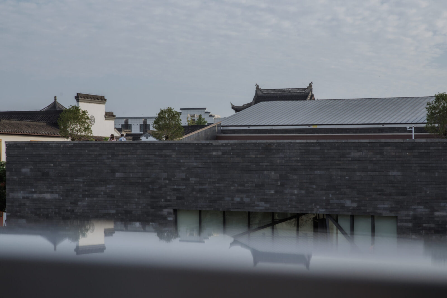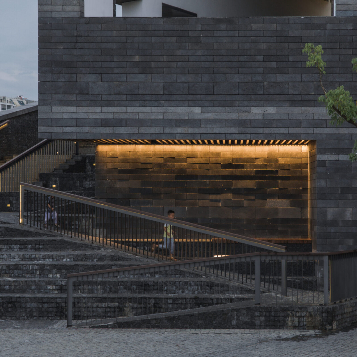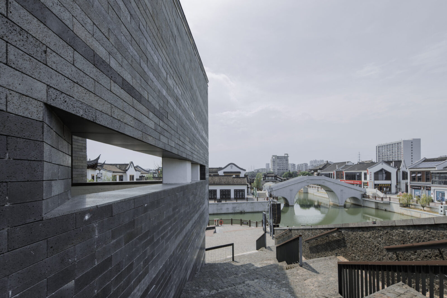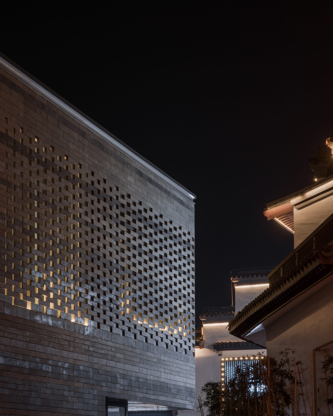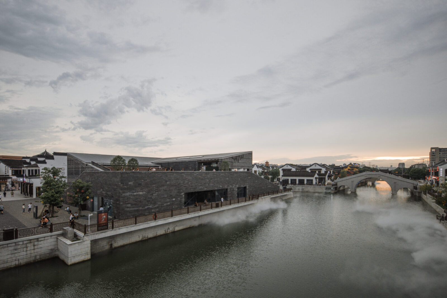Wuxi Meli Site Museum is located in the ancient town of Meili and it is built for the archaeological site of the Shang and Zhou dynasties by CADG + Atelier Diameter. The design team tried to illustrate how the ancient site adjacent to the riverbank could be integrated into modern community-based everyday life.
-text by the architects
Overview
Wuxi Meli Site Museum is located in the ancient town of Meili, with the millennia-old Taibo Temple sitting on its west side and Bodu River flowing on the north side.
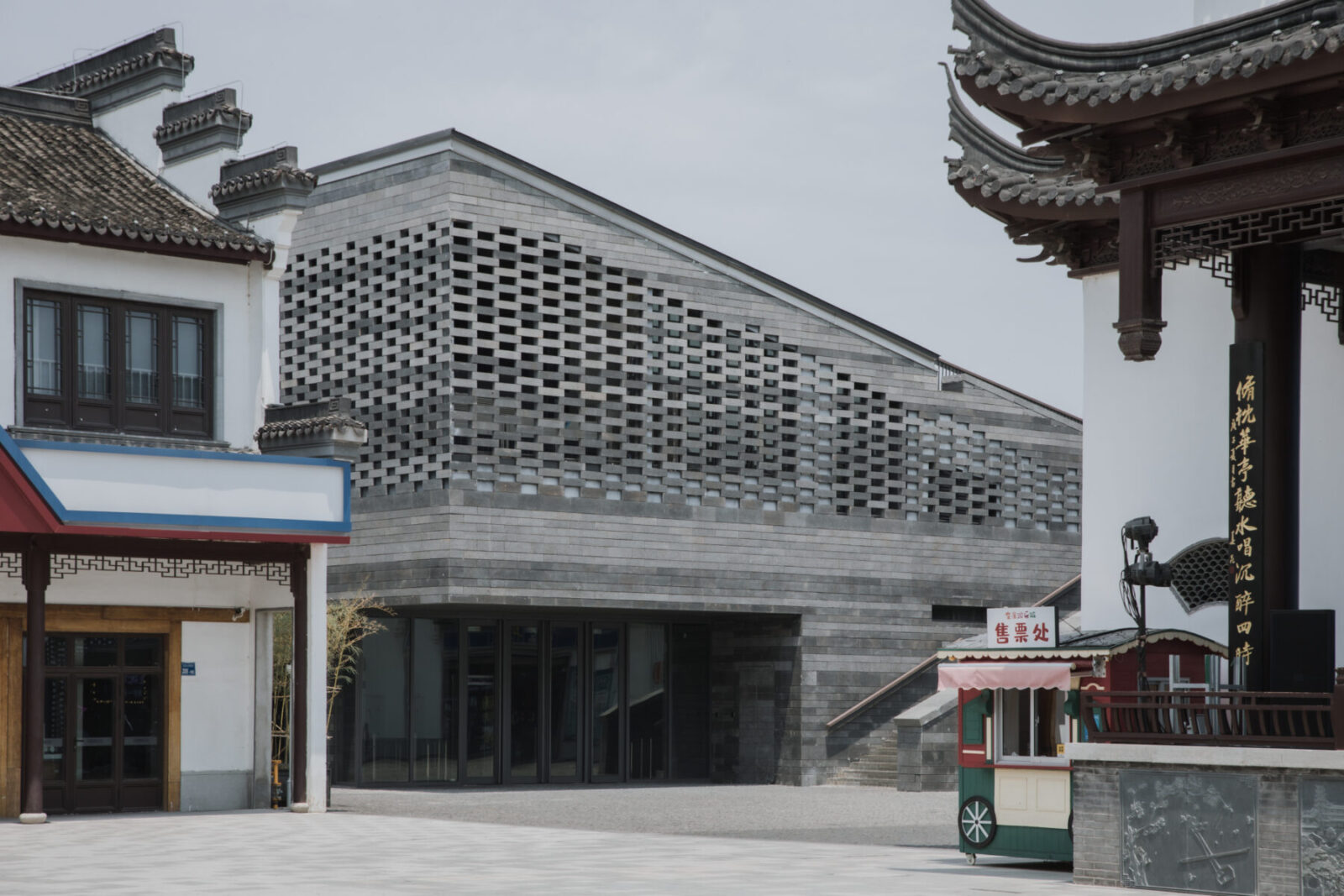
Symbiosis
The Wuxi Meili Site Museum, built for the archaeological site of the Shang and Zhou dynasties, is situated in an urban built-up area and amongst archaized commercial buildings of the Ming and Qing dynasties. It is particularly worth exploring which direction the architectural design should head towards: should the style of the museum imitate the pre-Qin period or match the Ming and Qing dynasties? Should the main function of the museum be historic exhibitions or commercial activities as a part of the district?
Furthermore, how should the ancient site adjacent to the riverbank be integrated into modern community-based everyday life?
With careful deliberation, the project team clarified the concept of the design:
1. From the perspective of architectural history, the Shang and Zhou period architectural image lacks support from clear existing documents while the cultural vein of the commercial district imitating the Ming and Qing dynasties is ambiguous. Thus, neither of the styles is suitable for the project. The final design concept is based on a modern architectural style, in reflection of the contemporary interpretation of heritage and the building technology excellence, while maintaining a close tie with the public life in adjacent urban areas.
2. Being a public welfare project in a commercial district, the museum should manifest its academic value in cultural heritage interpretation, its compatibility with the commercial district, and its essential role as a public space, establishing the connection between academia and the public.
3. The project is in the center of a commercial district. The form and the volume of the building should give due consideration to the texture and the scale of the district and harmonize with the surrounding buildings.
The three confirmed ideas guided the paths for the sequent design and gained full understanding and support from the client. The project progressed smoothly in all aspects including the refinement of the scheme, the multi-disciplinary integrated design of the construction plan, and the construction process.
Space
The building’s layout of the internal and external space is organized around the designed visitor flow. The museum is of a modest scale.
According to the conventional proportion of the functional areas in a museum, the display area of a 2,000 square meters museum should be around 1,000 square meters, including a large exhibition hall for the archaeological site. Therefore, the flow of the visitors is designed to be a single line, along which different themes of the exhibition are presented in sequence according to the curation.
Visitors can thus walk all the way from the entrance to the exit without having to backtrack.
The difficulty of the project is that the entrance of the building is at the street corner of the commercial district central square, which is away from the Bodu River, while the site pit is situated close to the riverbank.
The tour flow needs to connect all exhibition halls and finally circle back to the central square side.
After repeatedly laying out all the possible plans with consideration of the indoor exhibition curation, the team adopted a rotating route design which links the upper and lower floor and connects all exhibition halls. After exiting from the cultural and creative gift shop on the second floor, visitors can walk past the rooftop viewing deck above the site exhibition hall and go downstairs back to the museum entrance, completing a full tour circle with a rich and diverse experience.
The single-sided sloped roof of the museum provides an opportunity to set up a two-story atrium for exhibition, making the space more flexible. Outside the building, a shared open space has been created on the second floor under the pitched roof at the exit, which offers visitors shelter from wind and rain and a viewing platform for watching water shows on the nearby river. The open-air space also contradicts the building volume, demonstrating the aesthetic value of blankness and fullness, transparent and vivid, fitting the climate characteristics of the Jiangnan region. In addition, the roof platform is a perfect outdoor venue for enjoying the river view.
By “lifting” the public square up to the roof level, it returns the space occupied by the building to the public.
Material
The main exterior material of the museum, except for the standing seam charcoal grey metal roof panels that imitate traditional Chinese blue tiles, is grey tuff (travertine).
The main reason for choosing this material is that its blue-grey color with calming and delicate texture matches the “historical sense” embedded in the building.
As previously mentioned, the buildings in the commercial district mostly imitate the traditional residential architecture style featured with white walls, dark roofs, and wooden windows commonly seen in the Jiangnan region. In order to distinguish the museum from these background buildings while remaining consistent in style, the grey tuff was chosen.
Its transitioning grey color between black and white alleviates the abruptness of the architectural form and helps the building blend in with the ambient environment.
Treated with different polishing measures, the grey stone is able to show various shades of color. Stones used on different sections of the wall were intentionally assigned five (later simplified to three) specifications of width and length. Combinations of stones in diverse colors and specifications bring about vivid, delicate, and natural variations of the entire wall. The horizontally drawn wall slits resemble the overlapping strata, which is also a metaphor for the archaeological work done on the site. On rainy days, the slightly porous and not very hard stone displays dry and wet changes subjecting to the weather conditions, adding a touch of the dense and lingering ambience that fits the temperament of the Jiangnan water town.
Facts & Credits
Project Name Wuxi Meili Site Museum
Project Type Museum
Location In Meili Ancient Town, Xinwu District, Wuxi, Jiangsu
Area 1937.55㎡
Design Period January 2019 – September 2020
Client Meicun Community Service Center of Xinwu District, Wuxi
Design Companies Institute of Architectural History, China Architecture Design Institute Co. Ltd (Conceptual Design, Interior and Exhibition Planning and Design, Construction Coordination), Atelier Diameter, ZSA (Design Development, Construction Drawings, Landscape Design, Construction Coordination)
Design Principals Jian Liu, Jiabao Wu (Institute of Architectural History, CADG); Nan Zhang, Xiaoyuan Zhang (Atelier Diameter, ZSA)
Design Team Institute of Architectural History, CADG: Xiaopeng Chen, Wenjie Lv (Architectural Design); Atelier Diameter, ZSA : Yang Chen, Lu Gan, Yaqi Yu, Qi Feng, Jingrui Guo, Shuting Huang, Yi Tang (Architectural Design); Xiaohui Tang, Zheng Shi, Zheng Zhao(Structural Engineering); Renwei Ou, Huijie Zhang (Landscape Design); Zhiquan Pang, Juanru Tian, Rubo Zhang, Zibin Yu (Plumbing Engineering); Qiuxiang An, Haoran Ma, Jianwei Wang (HVAC Engineering); Yingjun Zhou, Hexun Yang, Chun Gao (Electrical Engineering); Li Wang, Benchi Yan, Jinhui Xu (General Layout Design); Chao Li (Energy Saving Design)
Photo Credits Yang Chen
Translation Yining Su
READ ALSO: Ελληνικό Ινστιτούτο Αρχιτεκτονικής | Διαλέξεις & Διάλογοι: Απόστολος Καλφόπουλος – Θέμης Χατζηγιαννόπουλος
