Wraxall Yard, a 250-acre organic farm in Lower Wraxall, UK is being restored by Clementine Blakemore Architects by following environmental and social values, retaining the vernacular character of the existing site, improving the biodiversity of the landscape, providing universal access to it and celebrating a sense of place.
-text by the authors
Clementine Blakemore Architects has completed the sensitive restoration of a series of derelict agricultural buildings into inclusive holiday accommodation, a community space, workshop and smallholding.
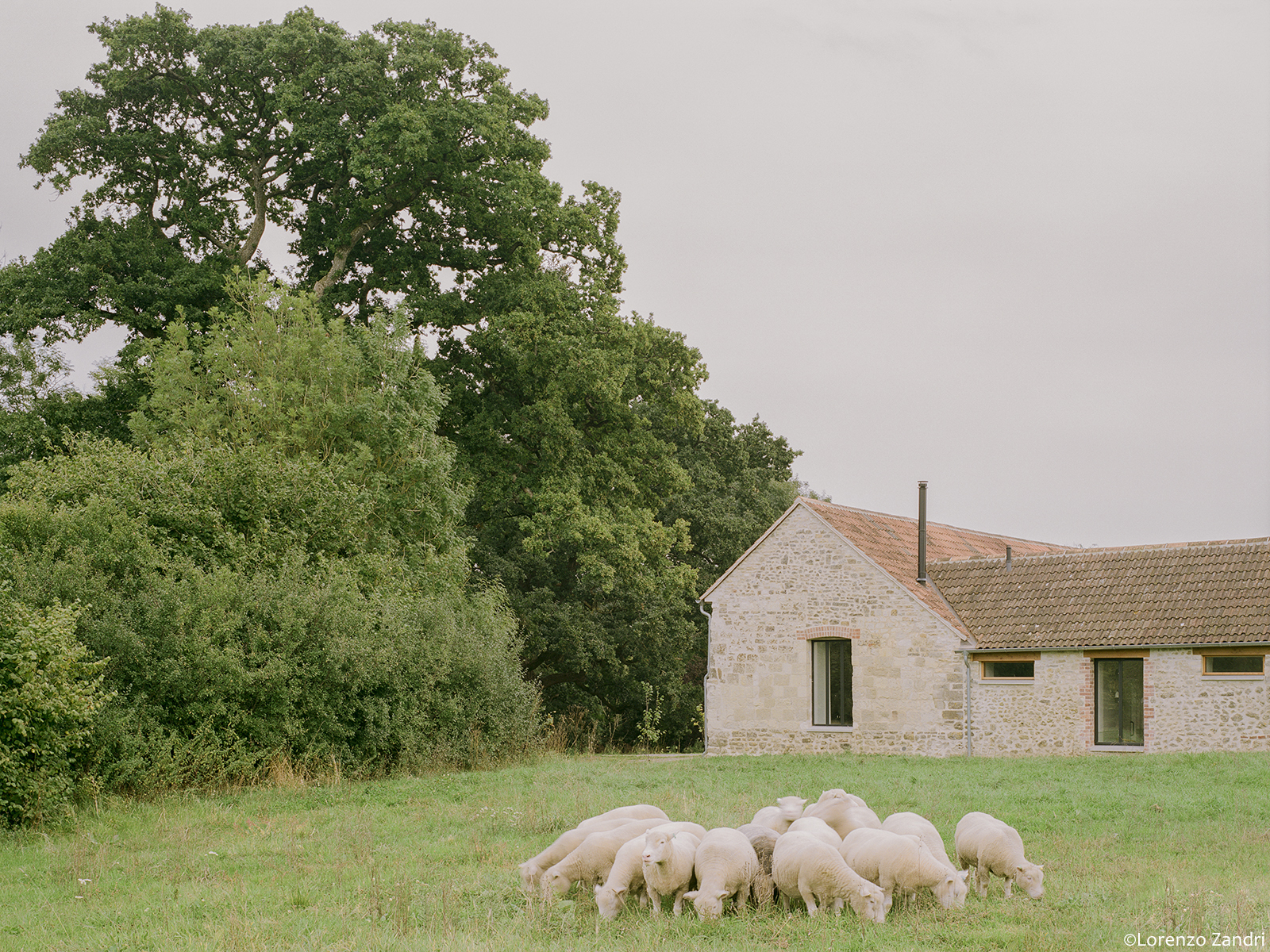
The site forms part of a 250-acre organic farm within the West Dorset AONB (Area of Outstanding Natural Beauty), and the renovation is part of a visionary project by the owners to improve the biodiversity of the landscape, as well as provide universal access to it.
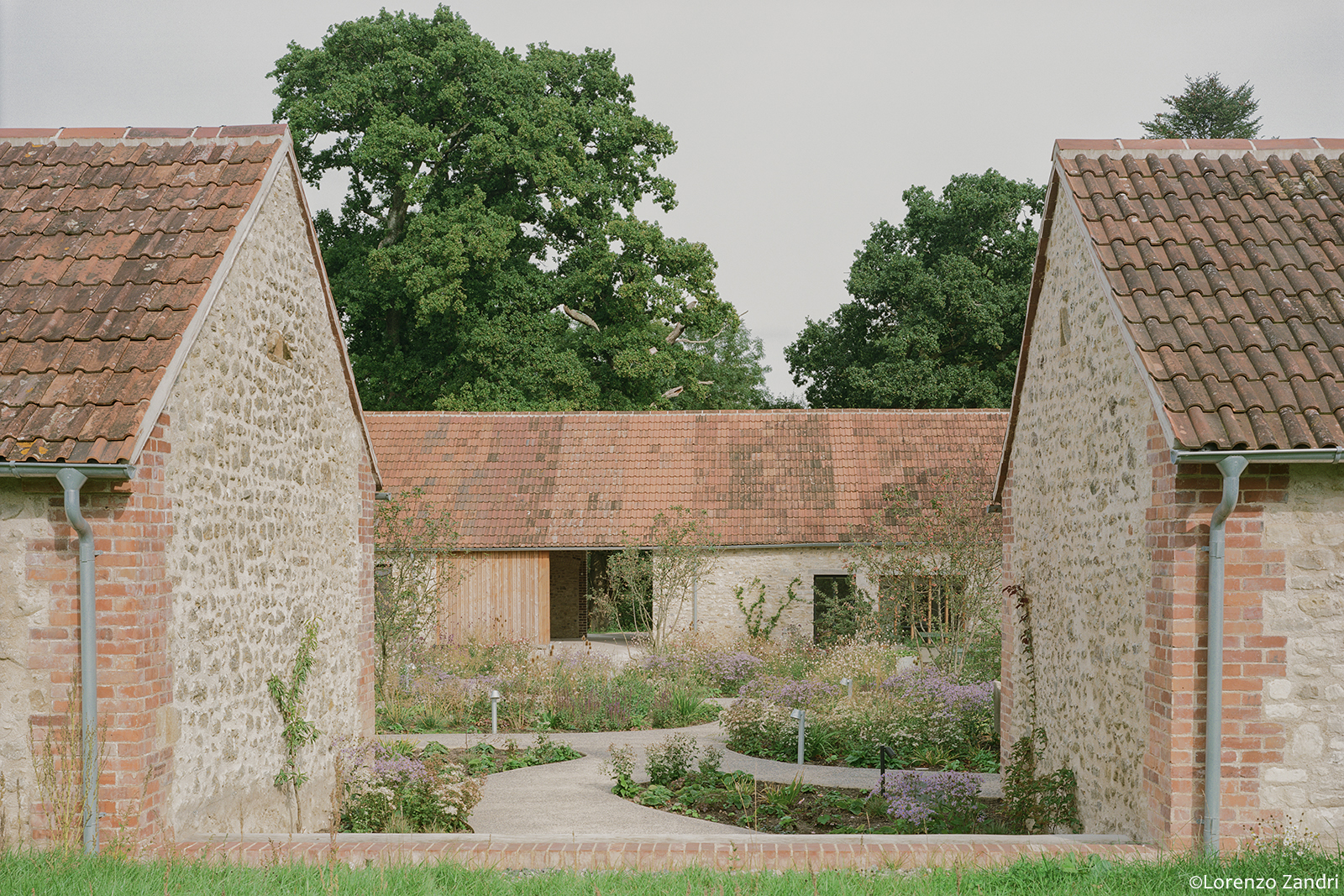
The restoration of the buildings has been in many ways a catalyst for a series of holistic social and environmental endeavours aiming to improve people’s quality of life and the natural world.
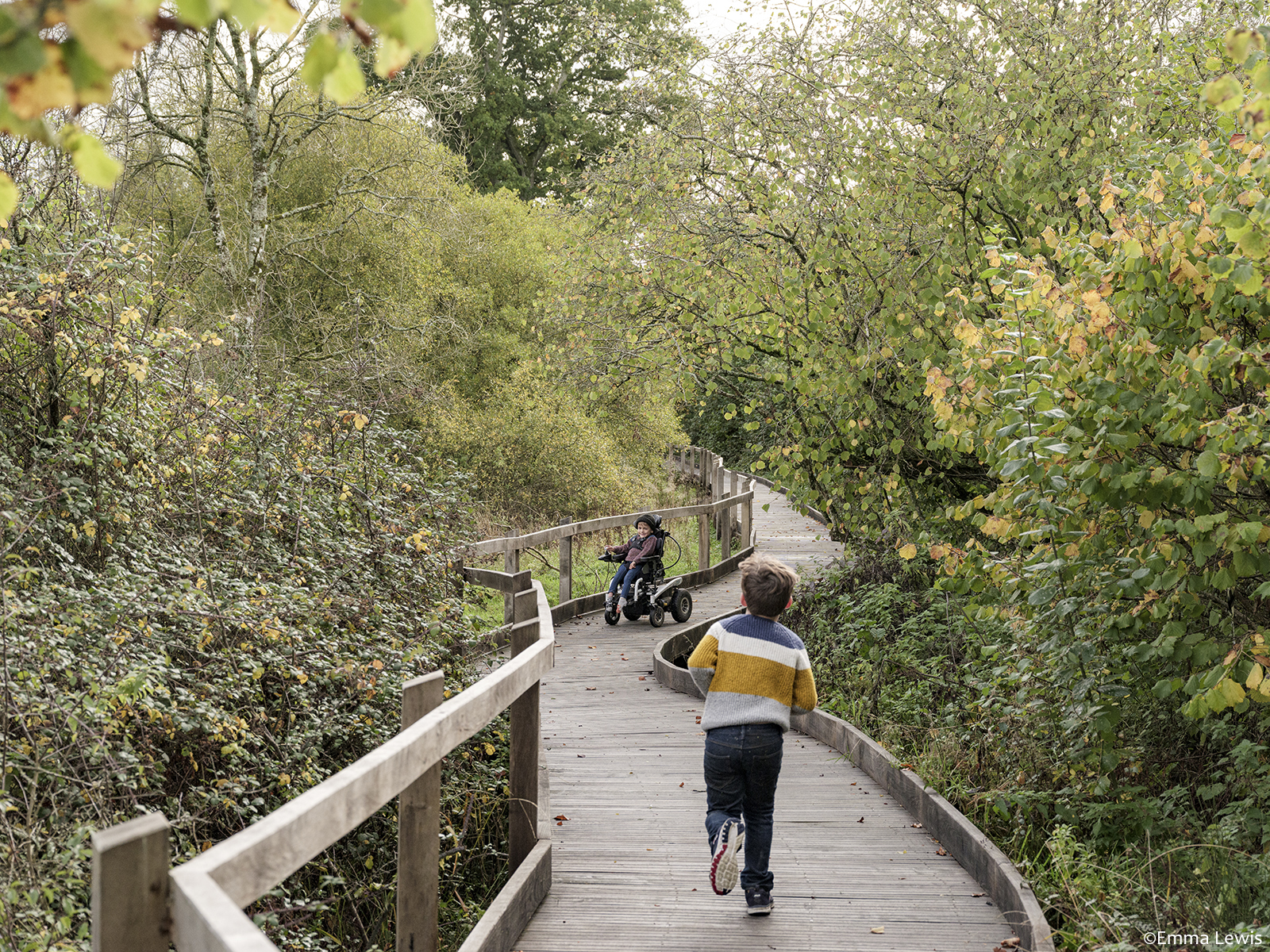
Dating from the mid 19th century, with some later additions, the stone and brick dairy barns are located at the edge of the hamlet of Lower Wraxall, adjacent to the Grade I* listed Church of St. Mary’s. The earliest buildings are arranged around a courtyard, extending to the south to create a more open farm yard, which is flanked by a steel Dutch barn.
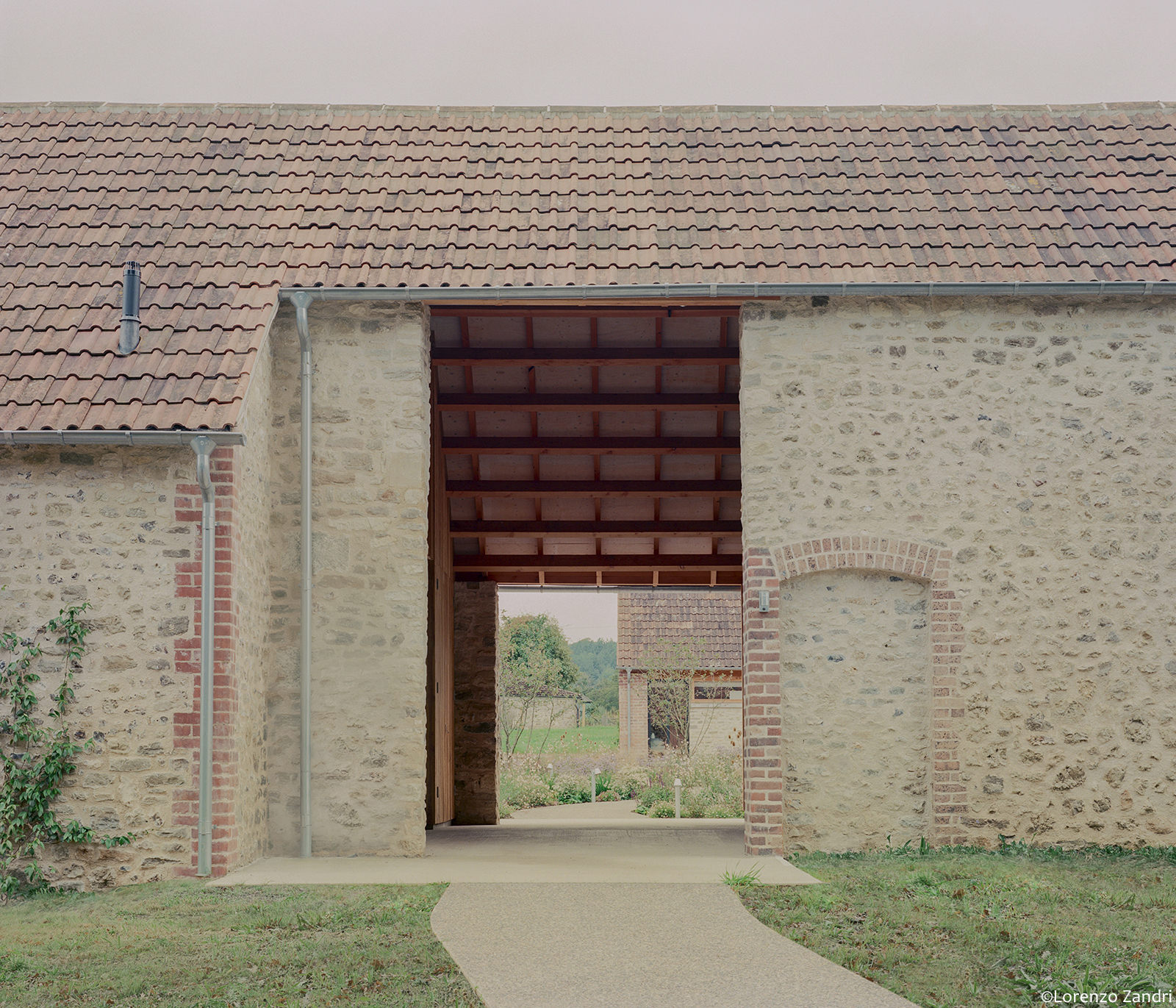
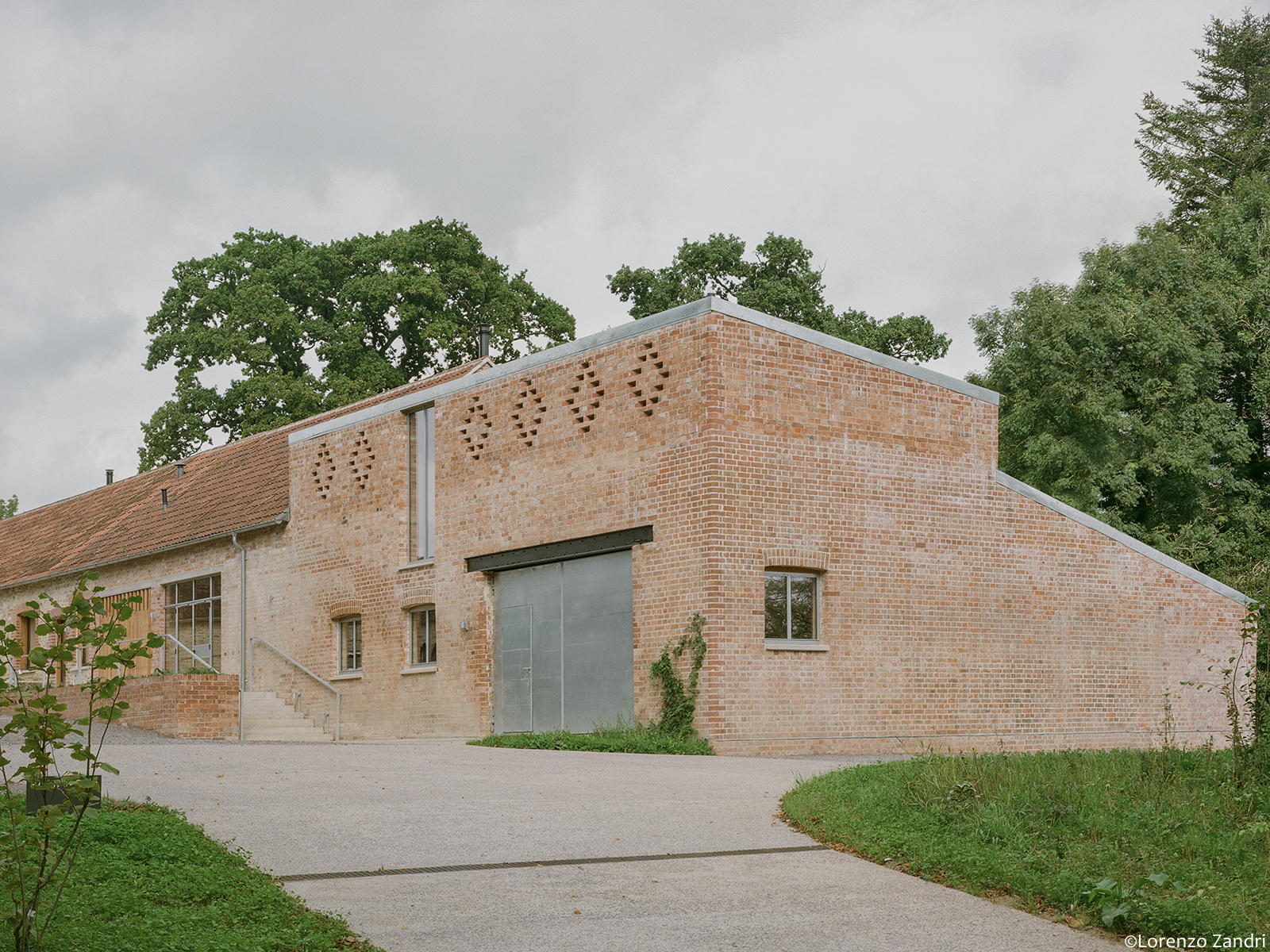
The topography and layout of the pathways have been designed to create gently sloping access
In addition to working closely with the Centre for Accessible Environments, CBA held design consultations with disabled people to better understand their experiences, and accommodate their needs as elegantly as possible. There are no special routes, ramps or handrails for wheelchair users; instead the topography and layout of the pathways have been designed to create gently sloping access.
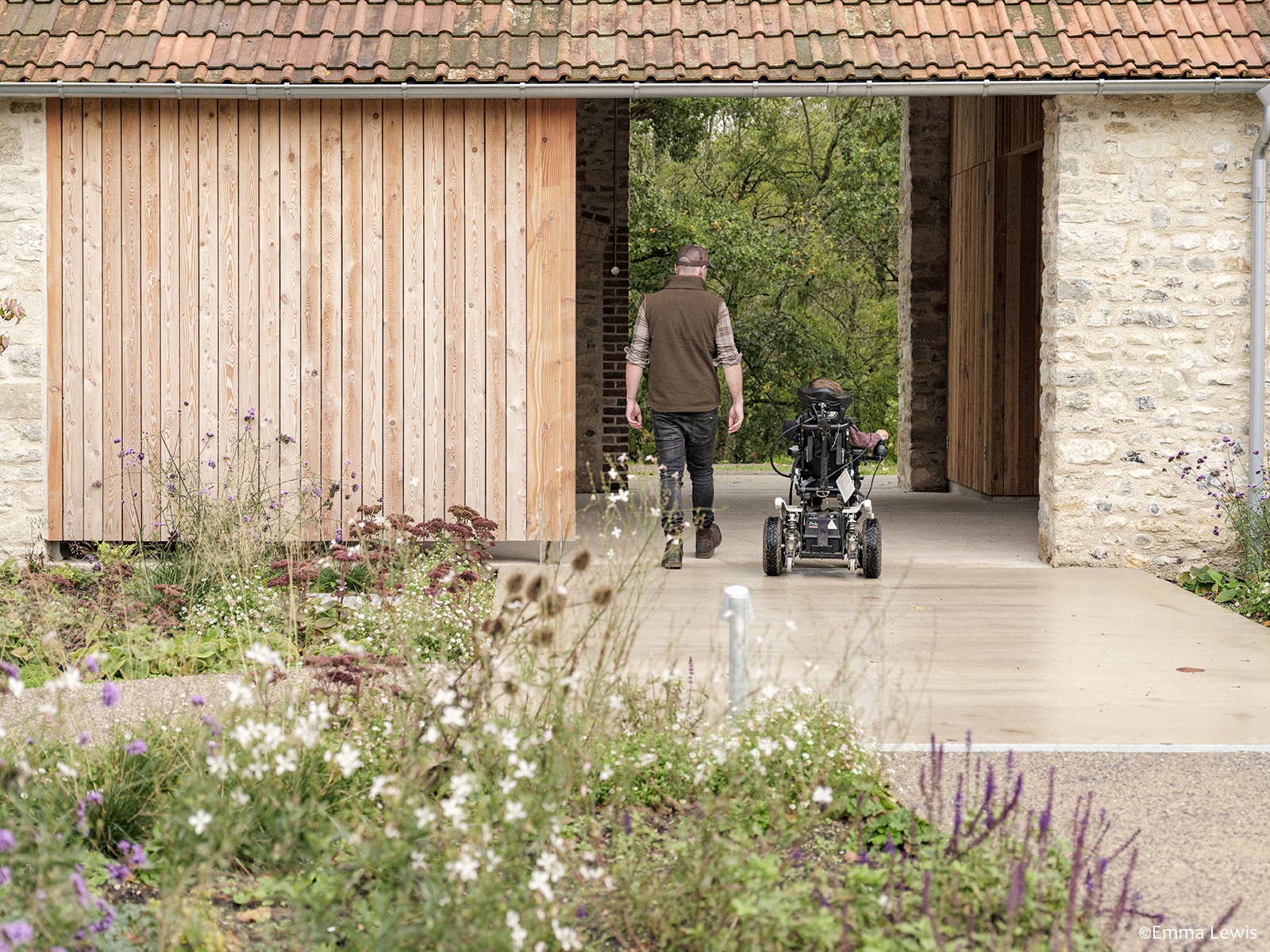
Arranged on one level, the layout of the accommodation is designed to ensure easy circulation with generous turning circles and clear access to windows and doors. Carefully specified to avoid feeling institutional or clinical, bathrooms and kitchens have a number of accessible features such as sinks with integrated grab-handles, and rise and fall worktops that can accommodate a wheelchair below.
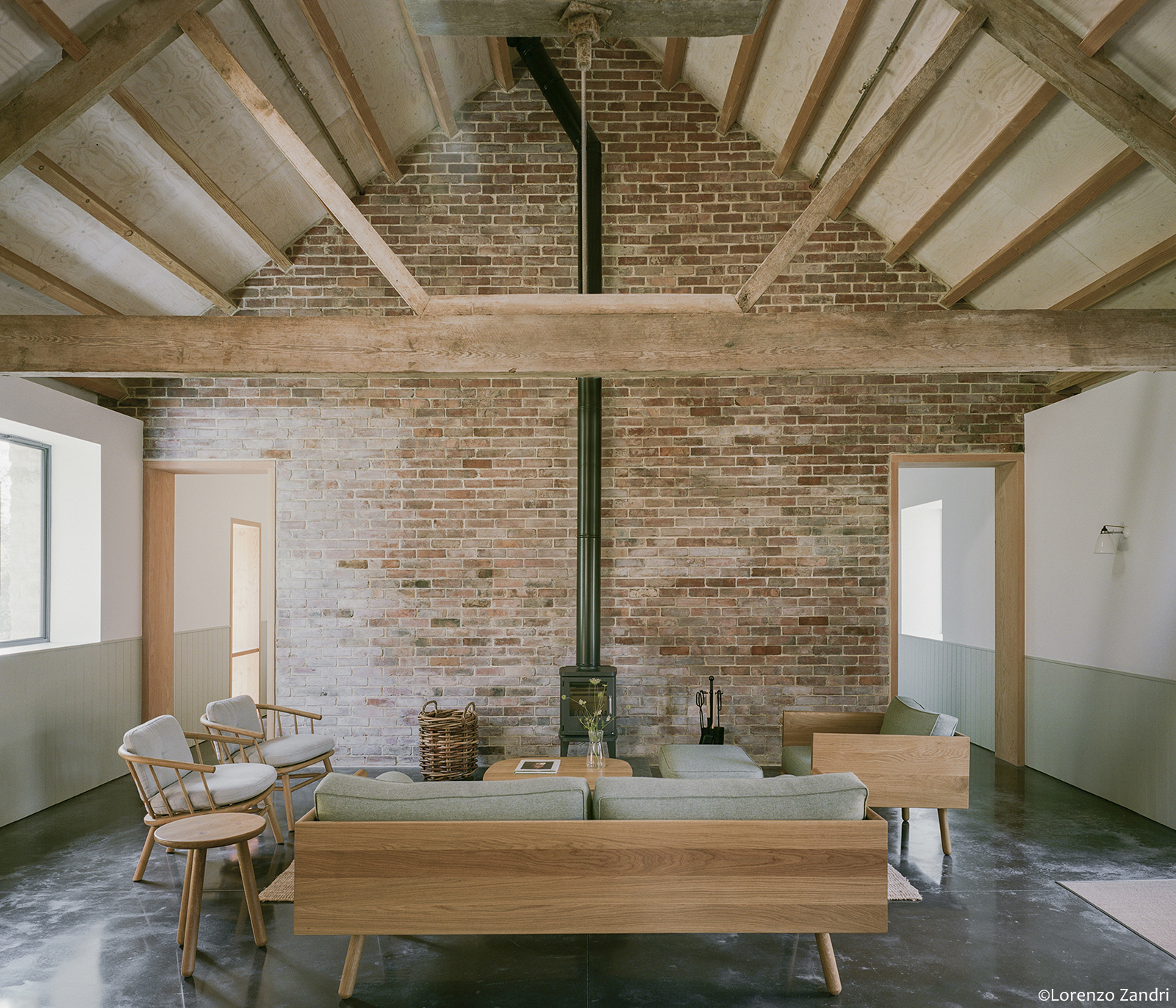
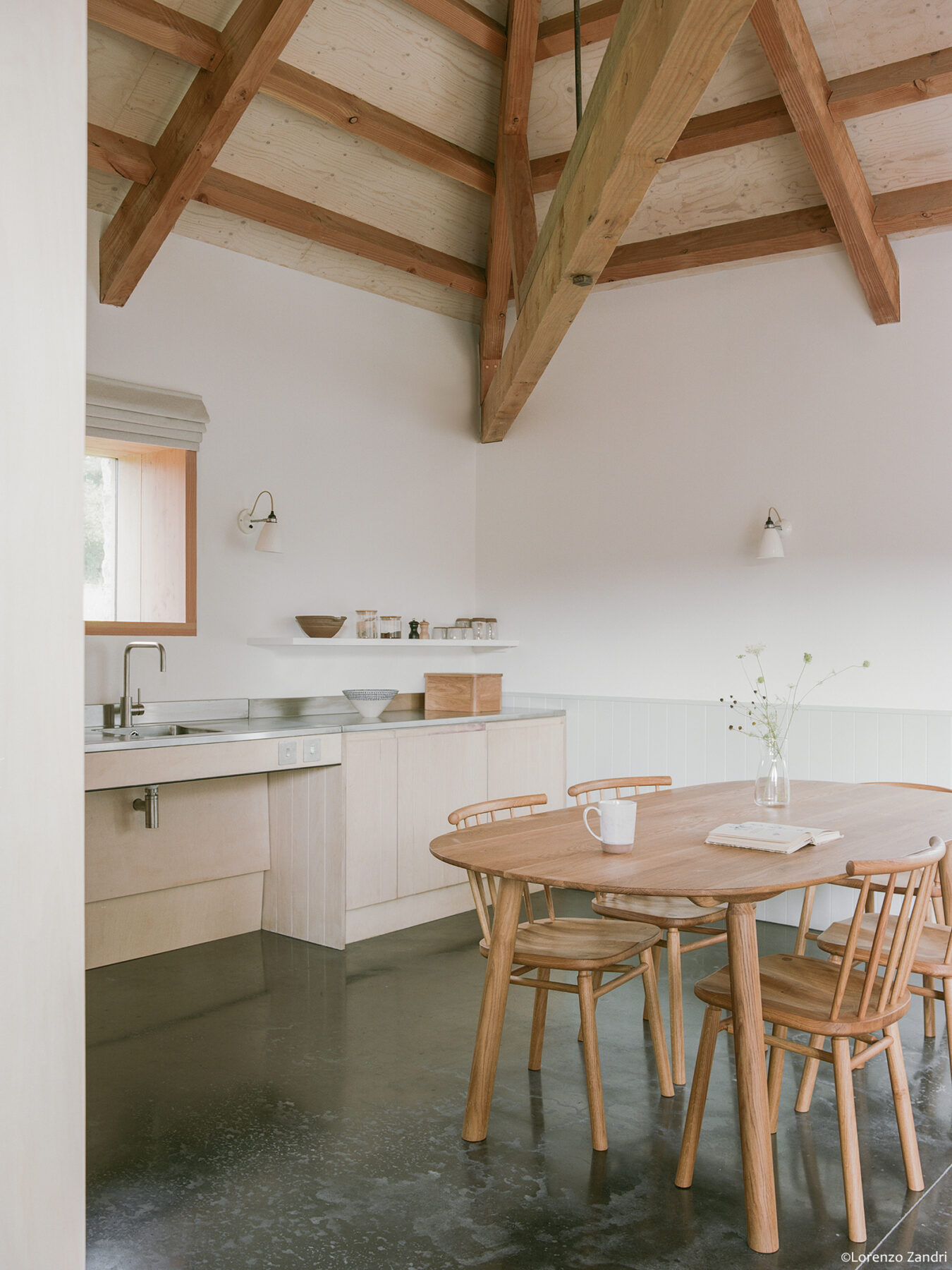
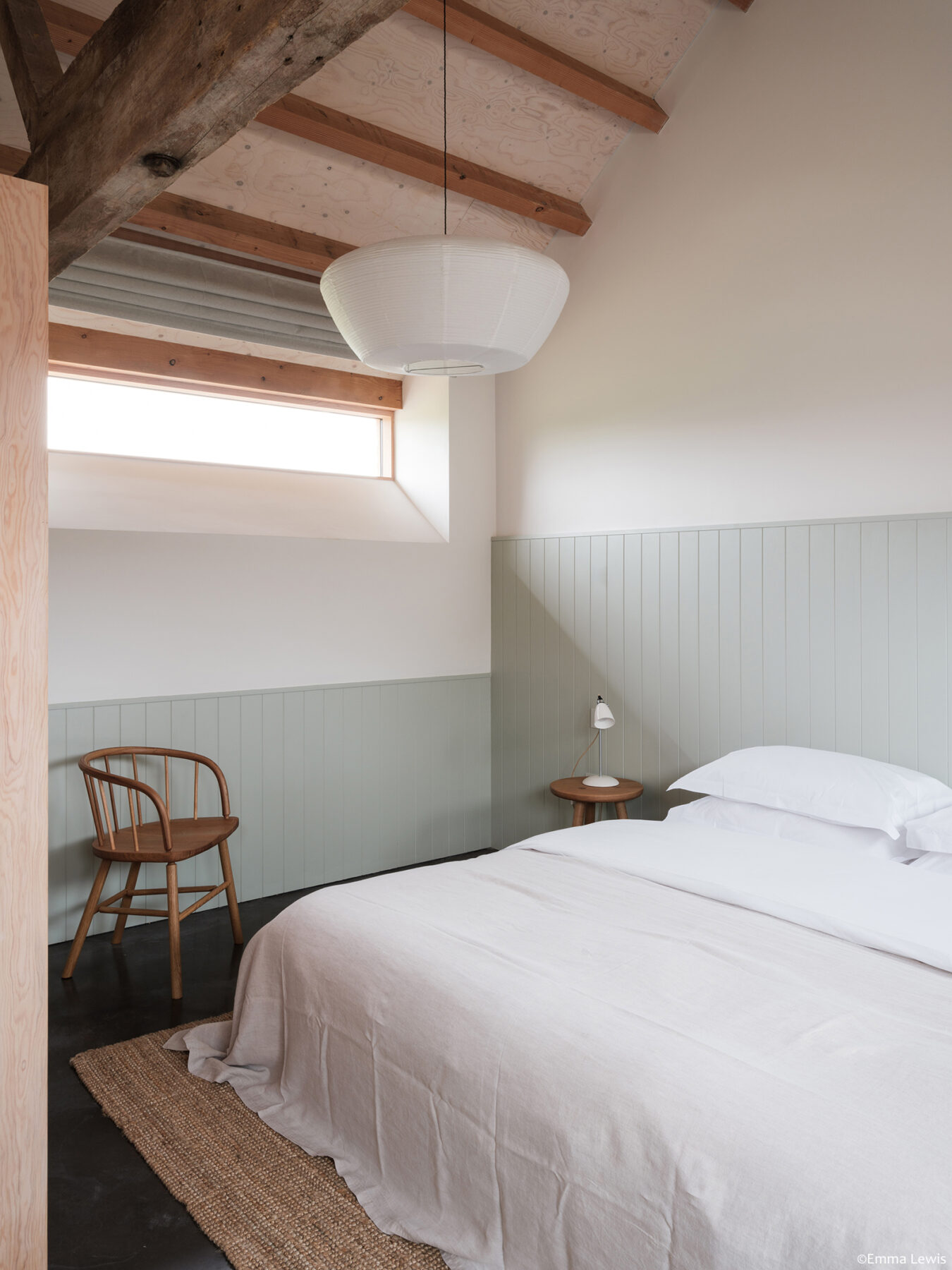
The structural approach to the buildings was guided by a desire to retain as much of the original fabric as possible
The structural approach to the buildings was guided by a desire to retain as much of the original fabric as possible, while sensitively adding or replacing material where needed to extend the lives of the buildings.
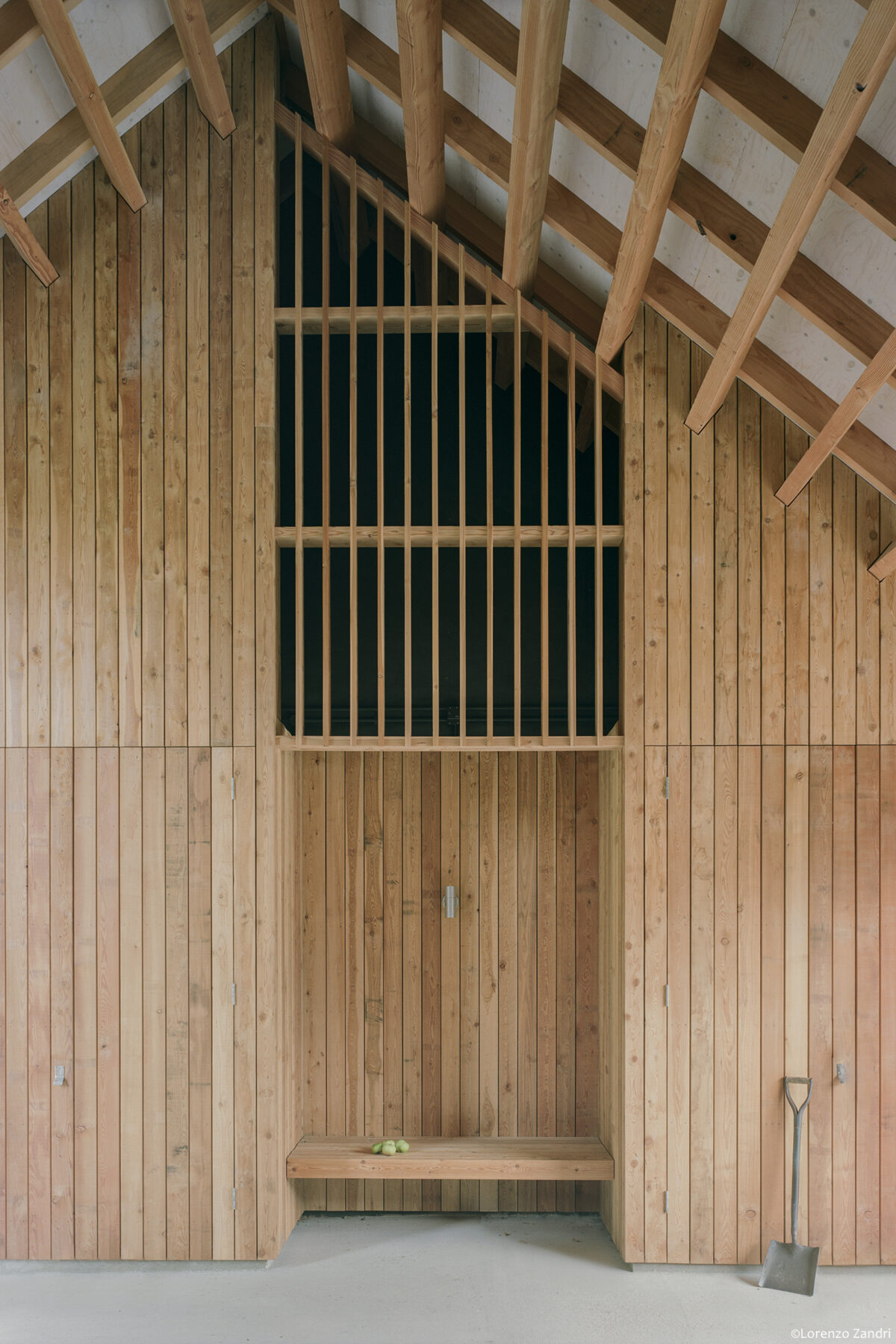
The environmental strategy focused on the envelope of the buildings; by optimising the fabric and using passive design measures to make full use of natural light and ventilation, the energy and carbon impacts of the buildings’ active systems have been reduced dramatically.
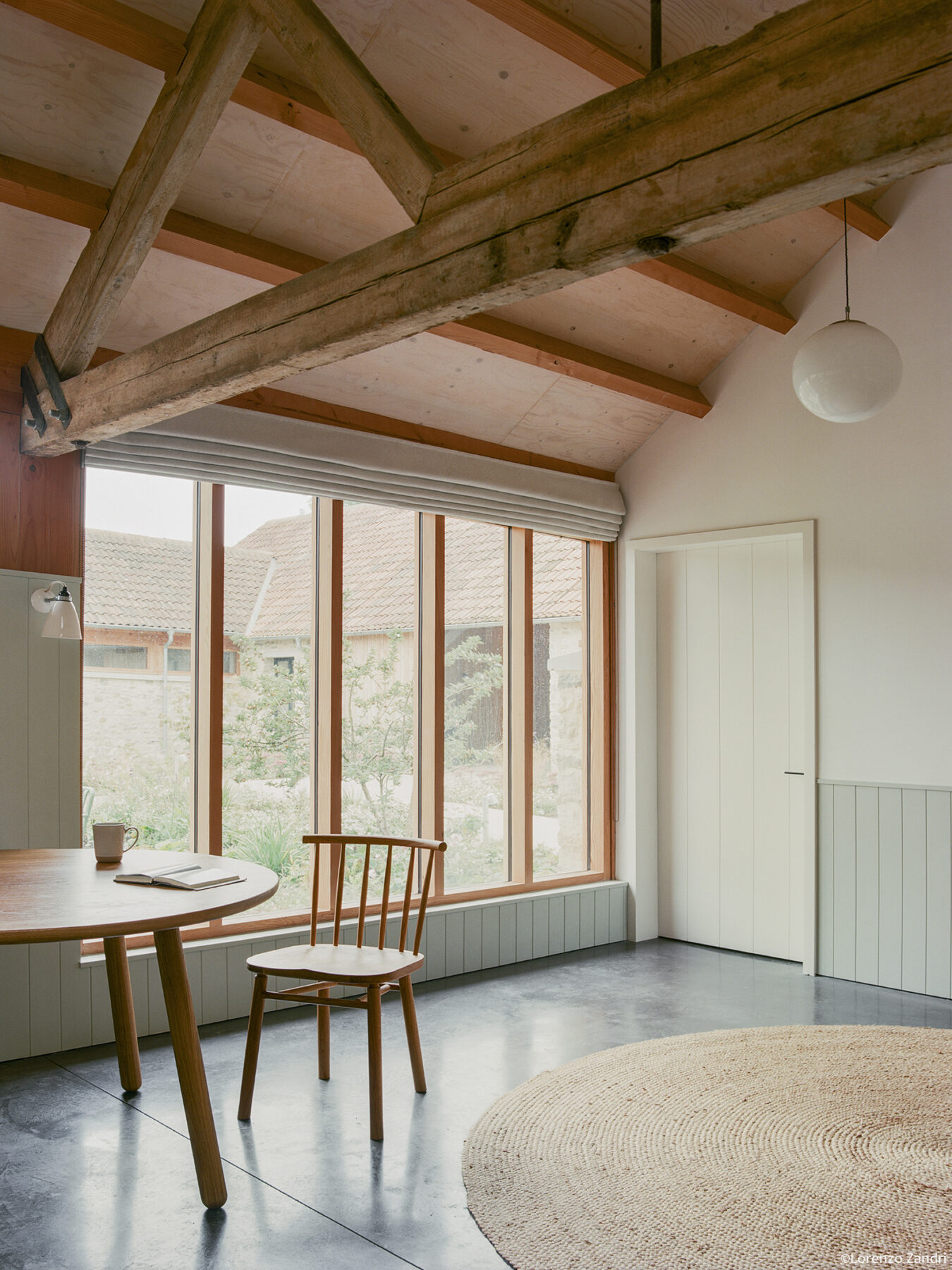
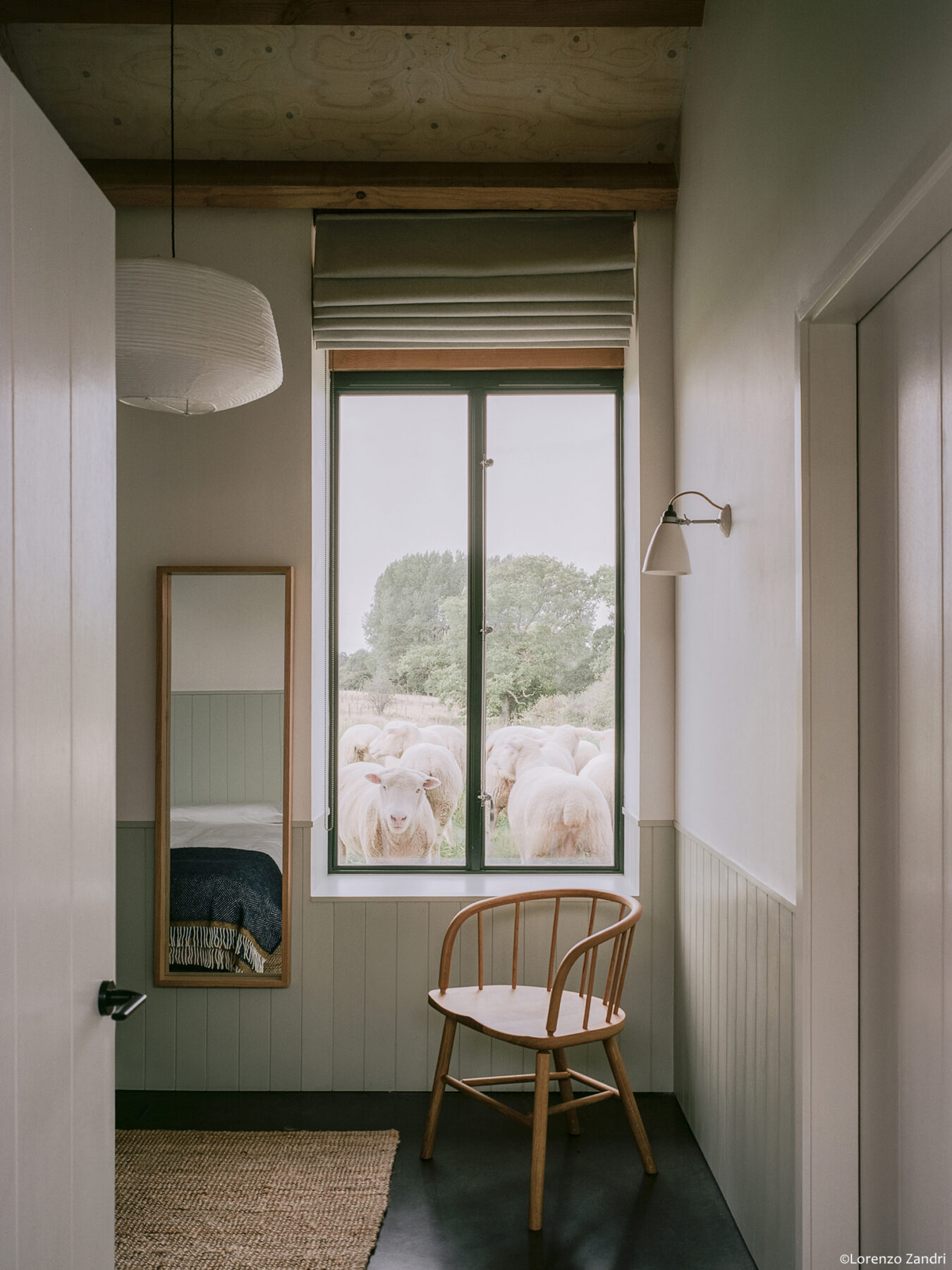
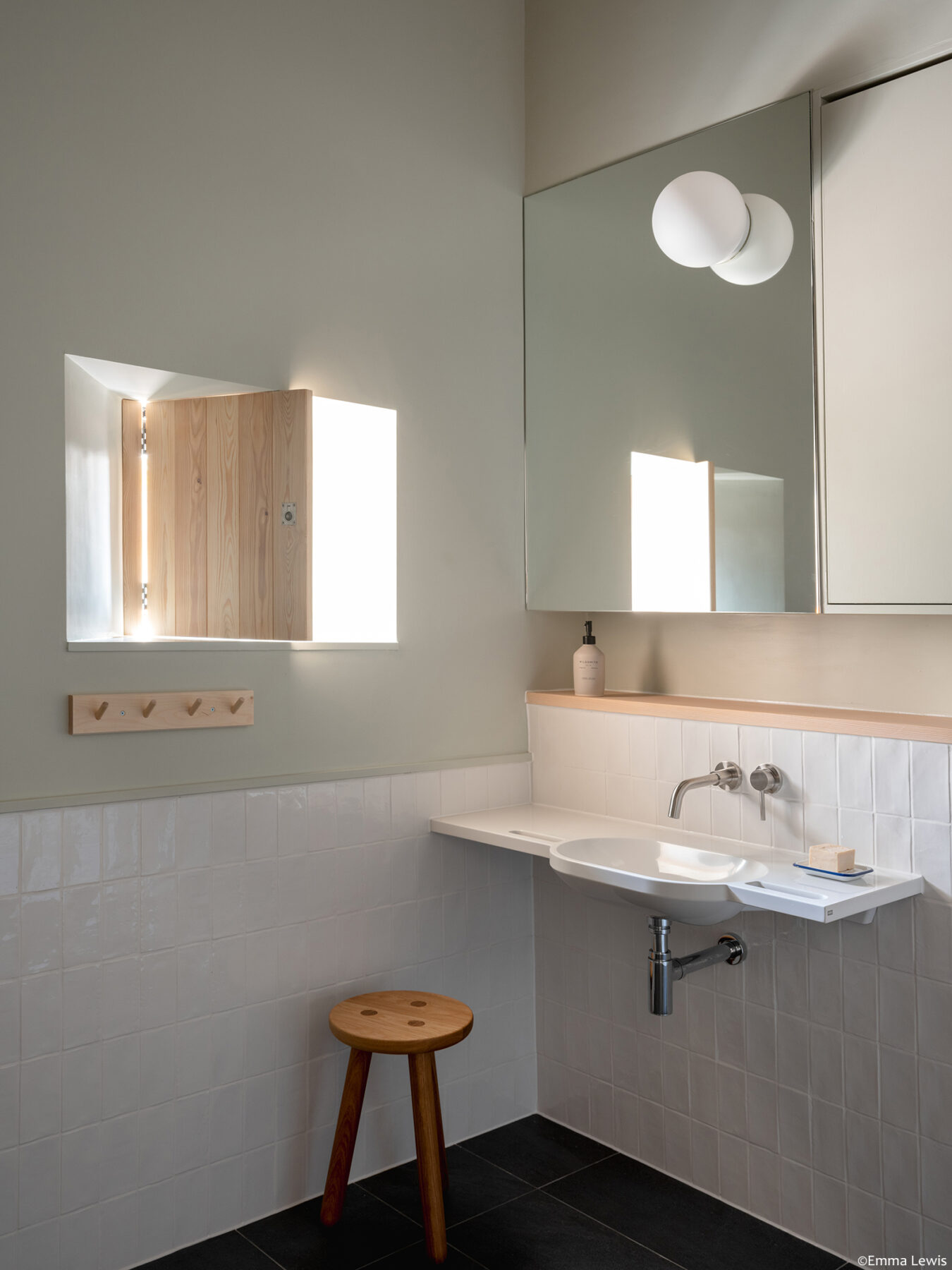
In contrast to the open farm yard, which provides a flexible space to be used by the local community as well as allowing holiday guests to engage with animals, the courtyard garden provides an intimate and secluded visitor retreat.
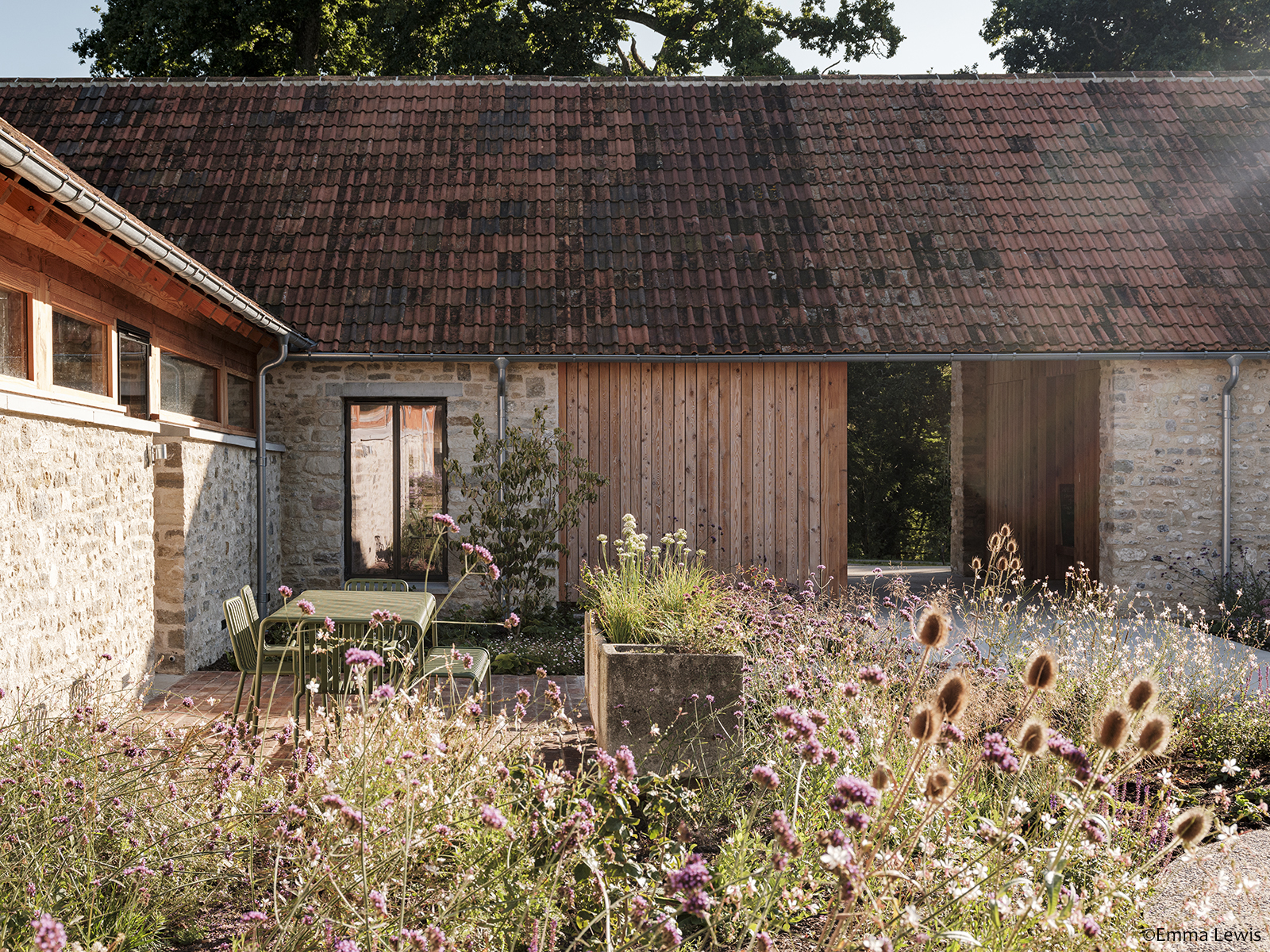
The selection of plants and materials was driven by the ambition to retain the vernacular character of the existing site, and celebrate a sense of place.
The selection of plants and materials was driven by the ambition to retain the vernacular character of the existing site, and celebrate a sense of place. Only native species have been used in the wider landscape setting with a more ornamental palette of perennial herbs, fruit trees and a productive beds within the site.
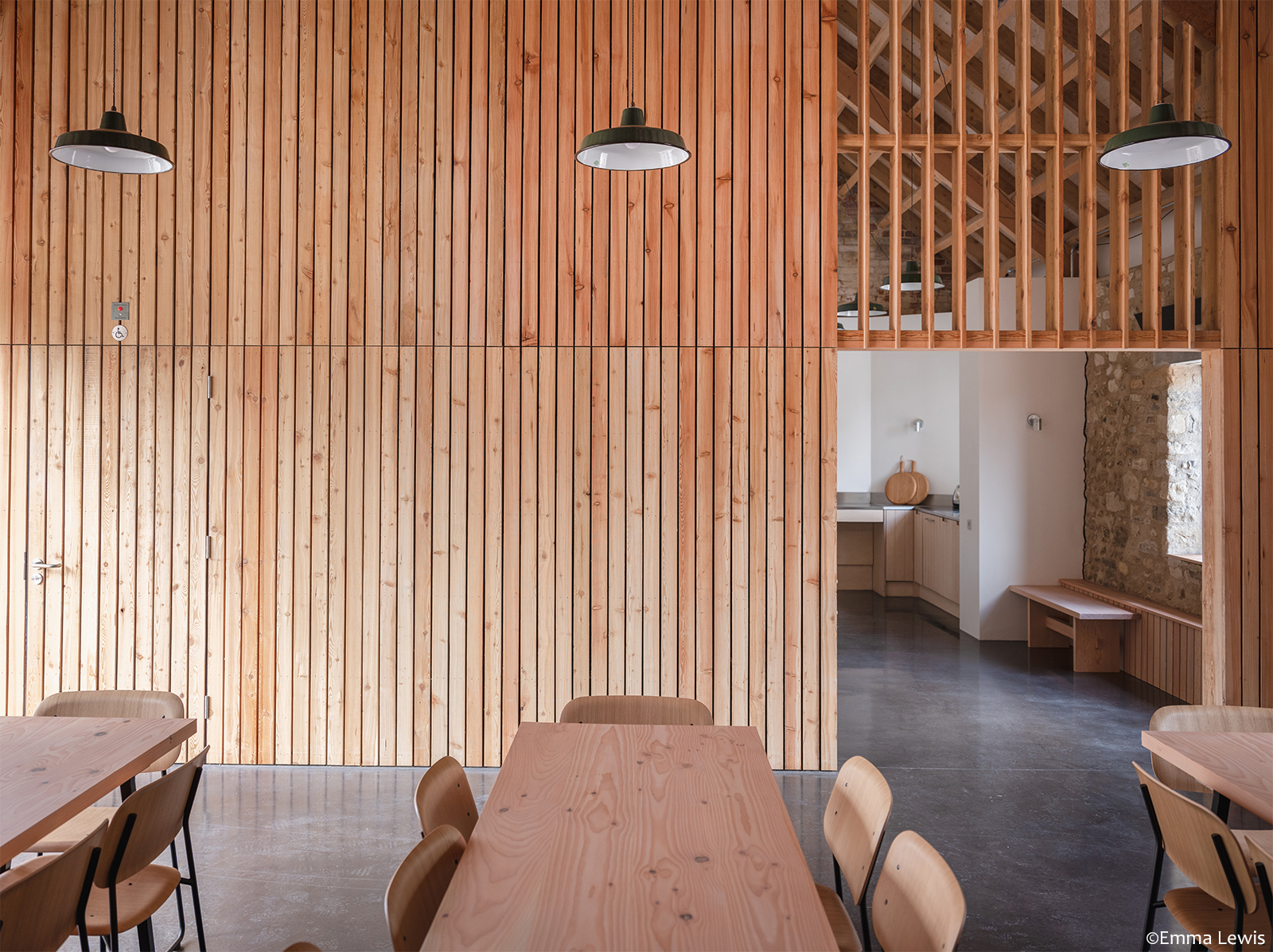
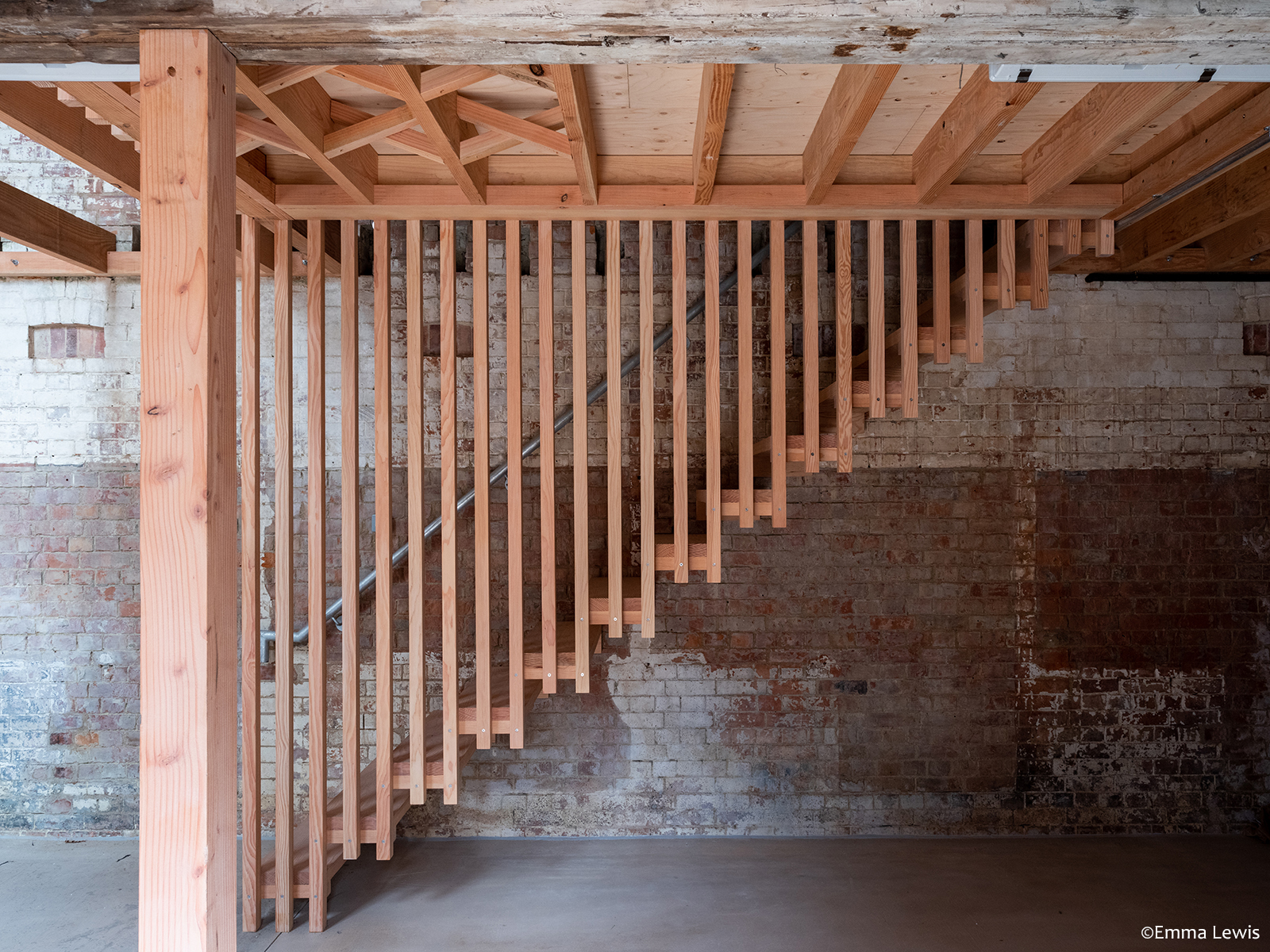
Facts & Credits
Title Wraxall Yard
Typology Architecture, Materials
Location Wraxall Yard, Lower Wraxall
Area 4600m2
Status Completed, 2022
Architects & Interior Design Clementine Blakemore Architects
Lead Architect Gonzalo Pardo
Design team Carol Linares, Cristina Ramírez, María Cecilia Cordero, Kostís Toulgaridis, Celia Urbano, Despoina Papadopoulou
Structural Engineer Structure Workshop
Landscape Designer Hortus Collective
Accessibility Consultant Center for Accessible Environments
Photography ©Lorenzo Zandri, ©Emma Lewis
READ ALSO: Ολοκληρώθηκε το Coating Forum 2023 | Archisearch