WorldFLEXhome is a Danish consortium that develops modular, flexible homes for sale internationally. Based on Danish quality and technological innovation worldFLEXhome has created a housing concept with basic housing that can be adapted to individual needs. They can be built as villas, townhouses or cluster of houses. They are designed to produce more energy than they consume, and to withstand earthquakes. The architect-designed homes meet the requirements of the international Active House cooperation, www.activehouse.info, which ensures
proven healthy indoor climate. This means that the worldFLEXhome lives up to the EU directives, which in a few years will take effect. From 2018 0-energy buildings will be the standard for all public buildings in the EU, and the same applies from 2020 for all new buildings in the EU.
The modular worldFLEXhome are partly based on:
•Green homes, CO2 neutral, 0-energy solutions
•Flexibility
•Recycling, cradle to cradle
•Indoor climate
•Cost-effectiveness
worldFLEXhome offers innovative, environmental solutions. For example: flexible building envelope, green roof solutions, solar energy, and heating / cooling systems.
The worldFLEXhome pilot home is build in Frederiksværk, Denmark. Right now the house undergo intensive testing at VIA- College in Horsens, Denmark. The first houses for sale will be build in China and set up in Wuxi outside Shanghai
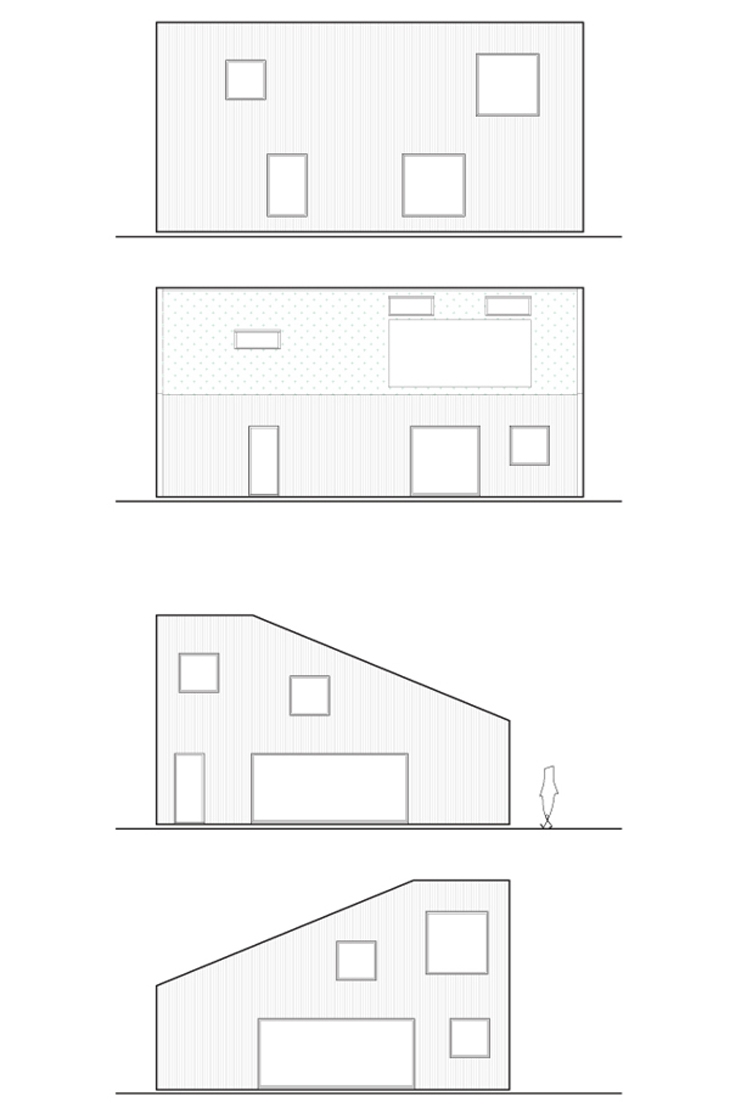 PLAN WFH
PLAN WFH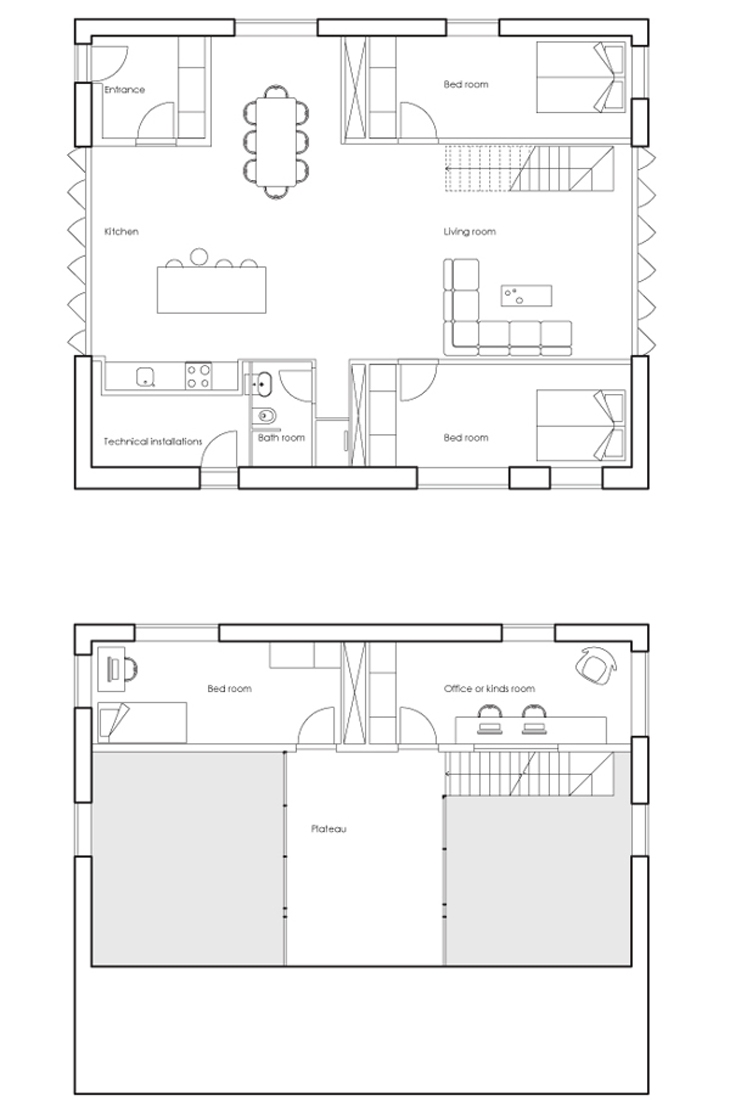 PLAN WFH
PLAN WFH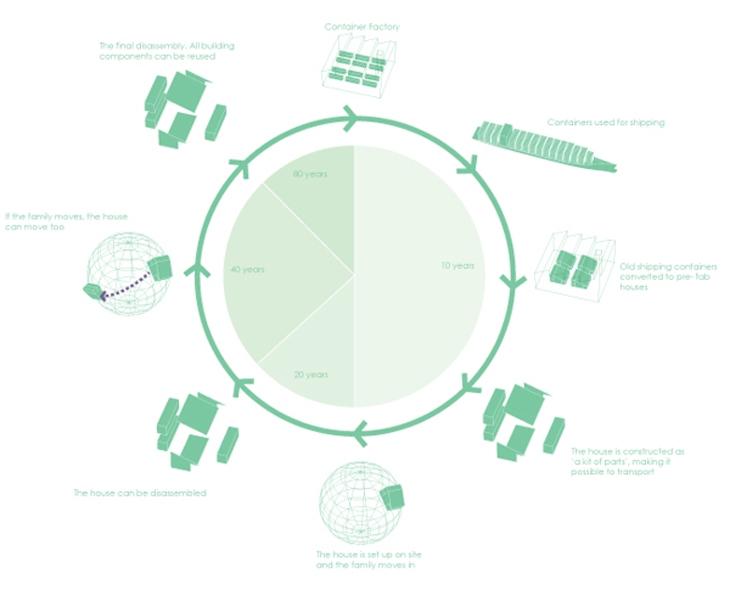 WFH DIAGRAM
WFH DIAGRAM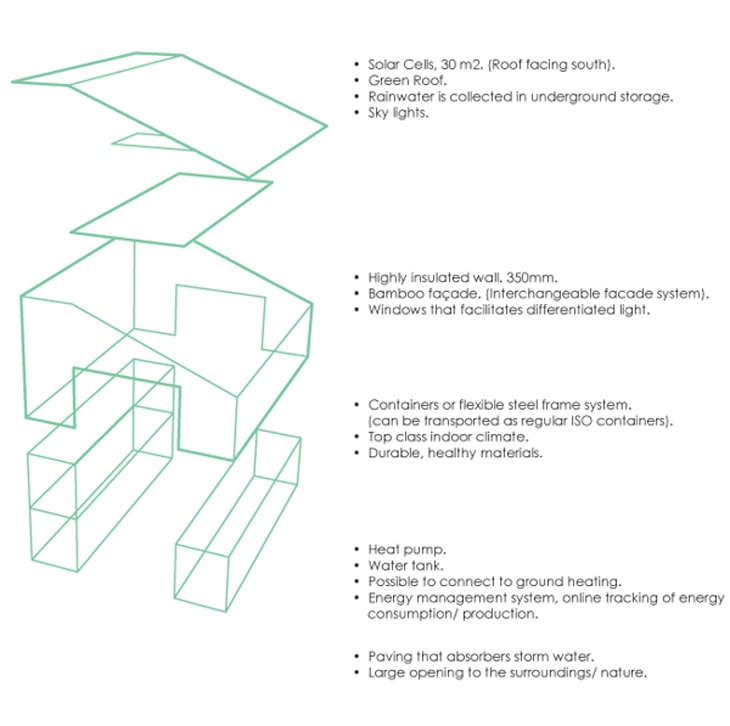 WFH DIAGRAM
WFH DIAGRAM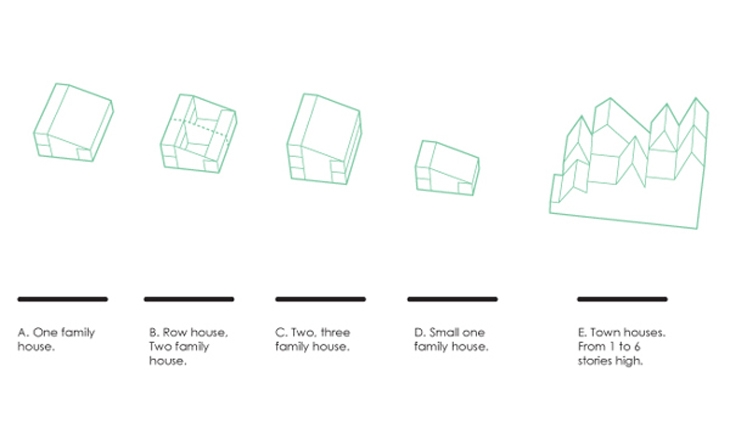 WFH DIAGRAM
WFH DIAGRAM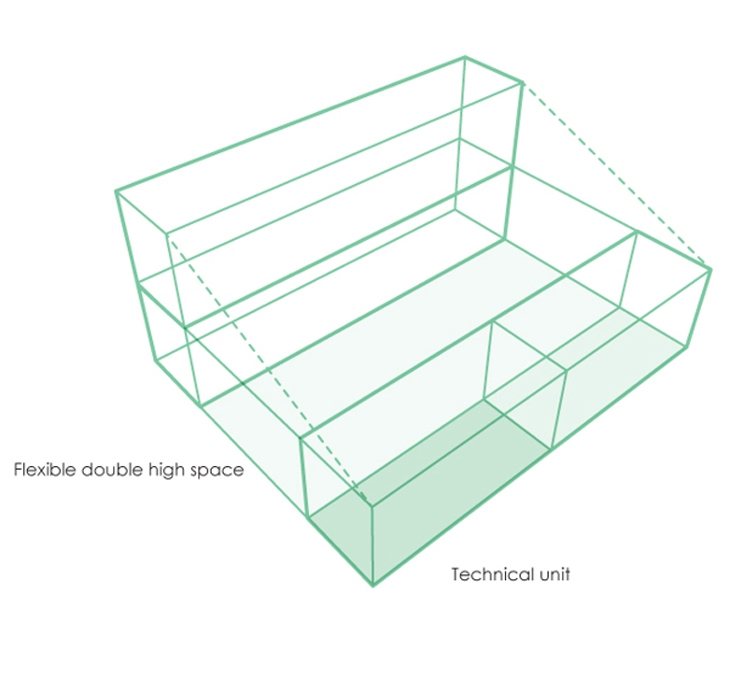 WFH DIAGRAM
WFH DIAGRAM OLD SHIPPING CONTAINERS USED AS THE STRUCTURAL FRAMEWORK FOR THE WFH- HUSE. THIS IS NOT JUST RECYCLING; THIS IS UPCYCLING!
OLD SHIPPING CONTAINERS USED AS THE STRUCTURAL FRAMEWORK FOR THE WFH- HUSE. THIS IS NOT JUST RECYCLING; THIS IS UPCYCLING!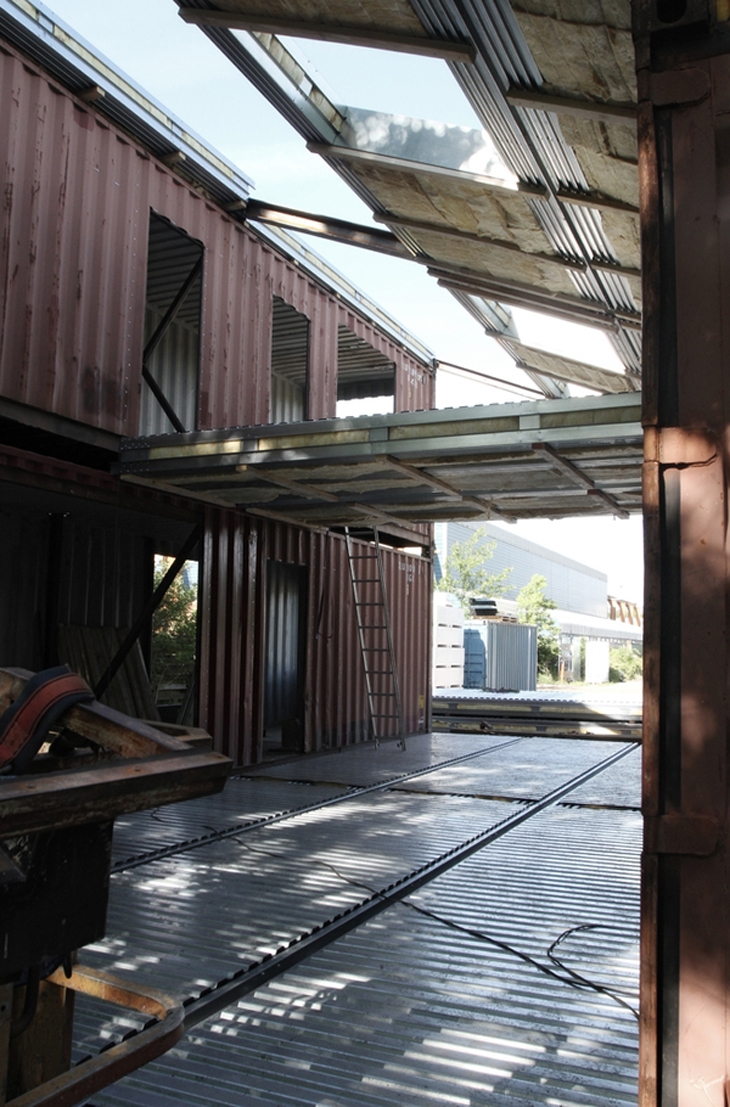 (C) JENS MARKUS LINDHE
(C) JENS MARKUS LINDHE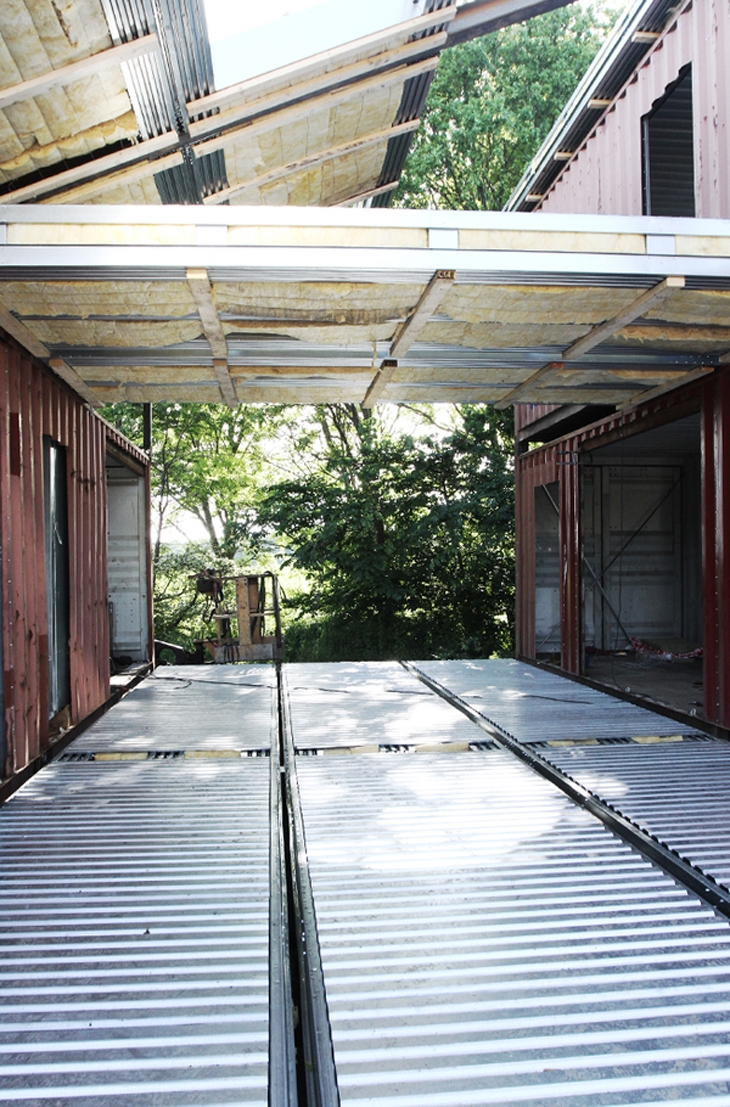 (C) JENS MARKUS LINDHE
(C) JENS MARKUS LINDHE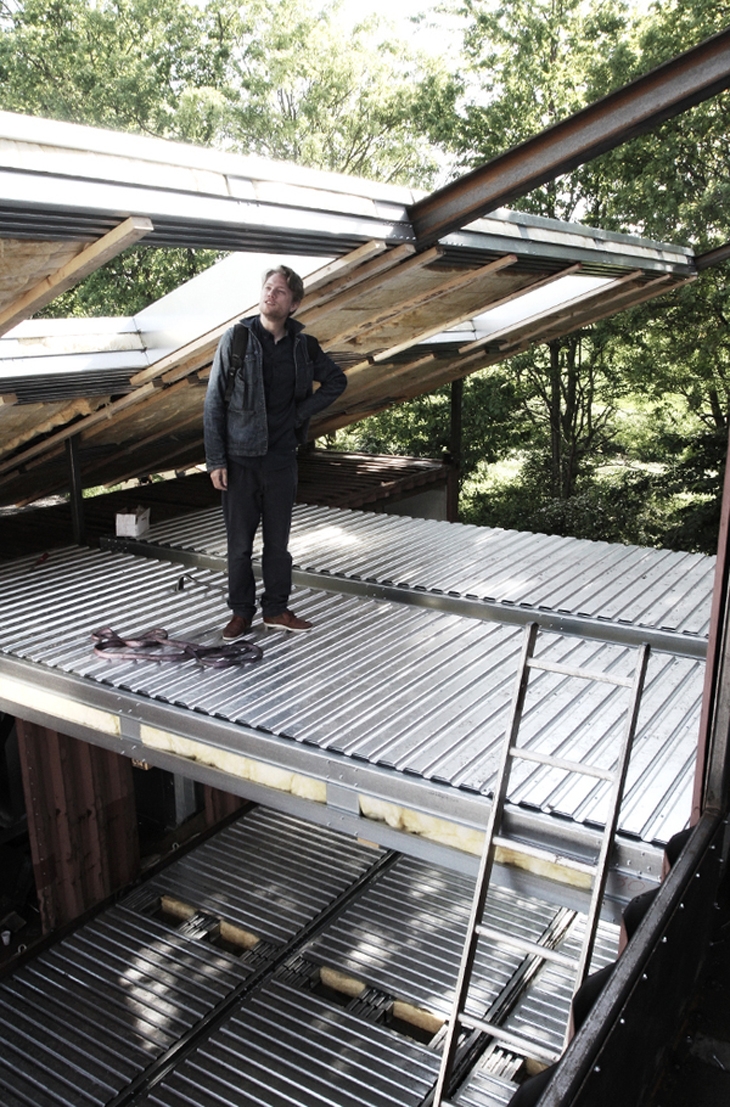 (C) JENS MARKUS LINDHE
(C) JENS MARKUS LINDHE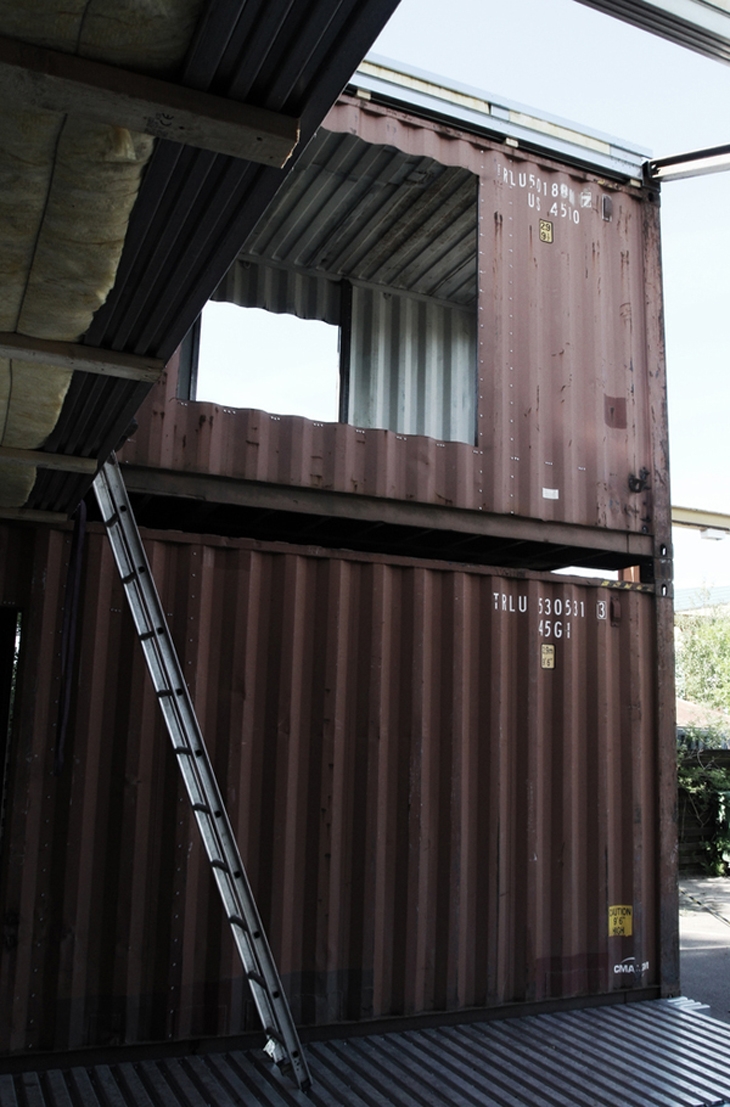 (C) JENS MARKUS LINDHE
(C) JENS MARKUS LINDHE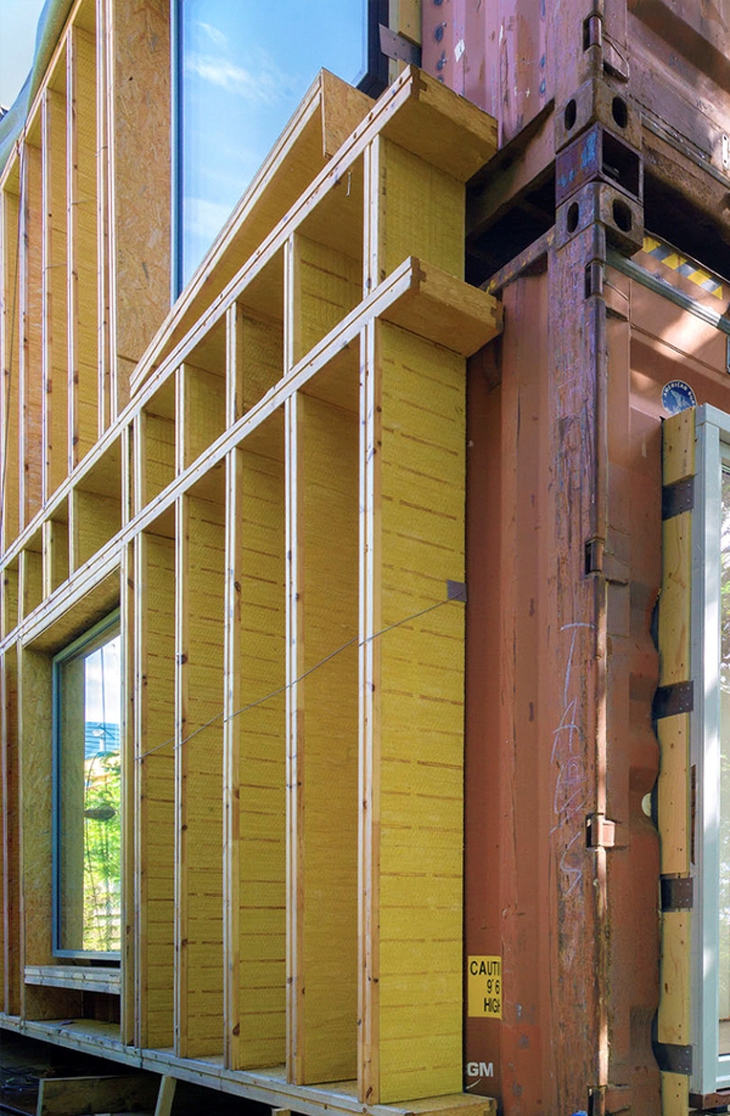 (C) JENS MARKUS LINDHE
(C) JENS MARKUS LINDHE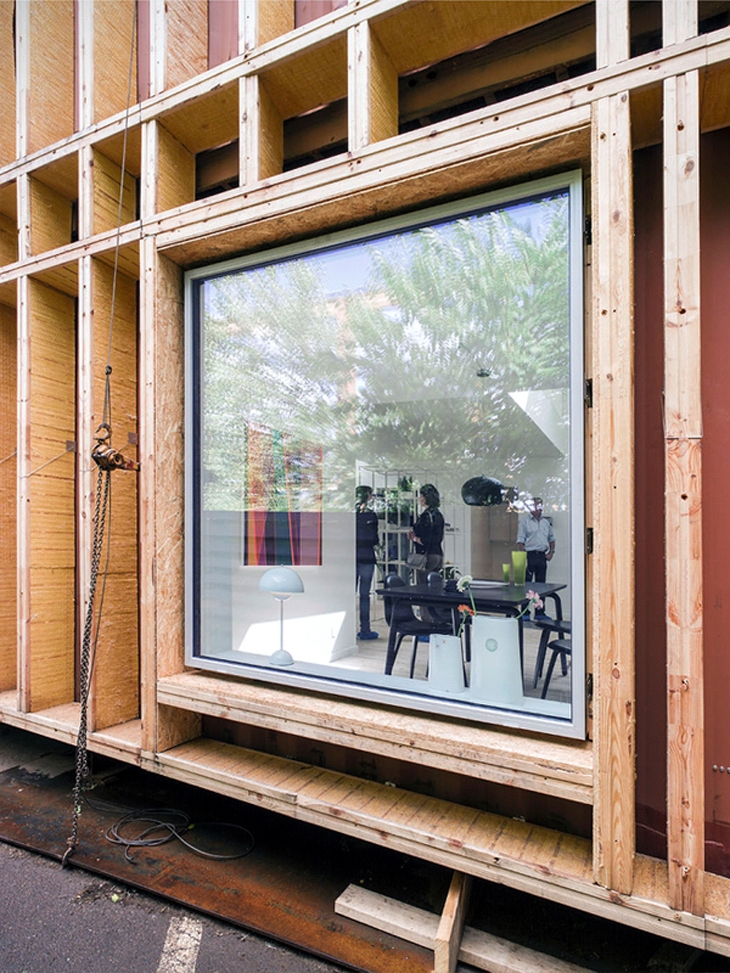 (C) JENS MARKUS LINDHE
(C) JENS MARKUS LINDHE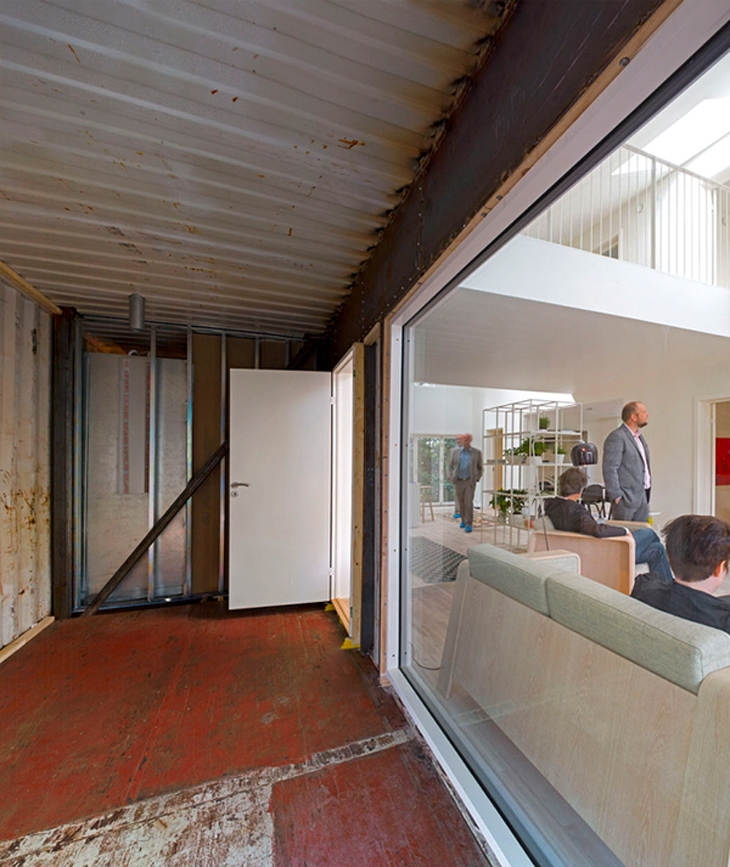 (C) JENS MARKUS LINDHE
(C) JENS MARKUS LINDHE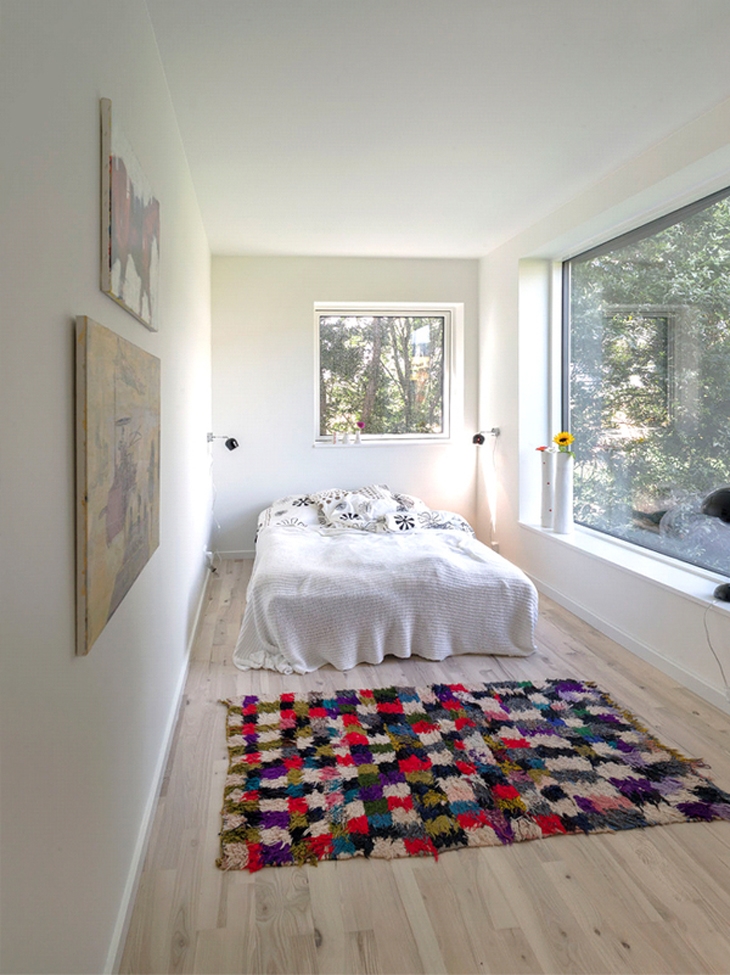 (C) JENS MARKUS LINDHE
(C) JENS MARKUS LINDHE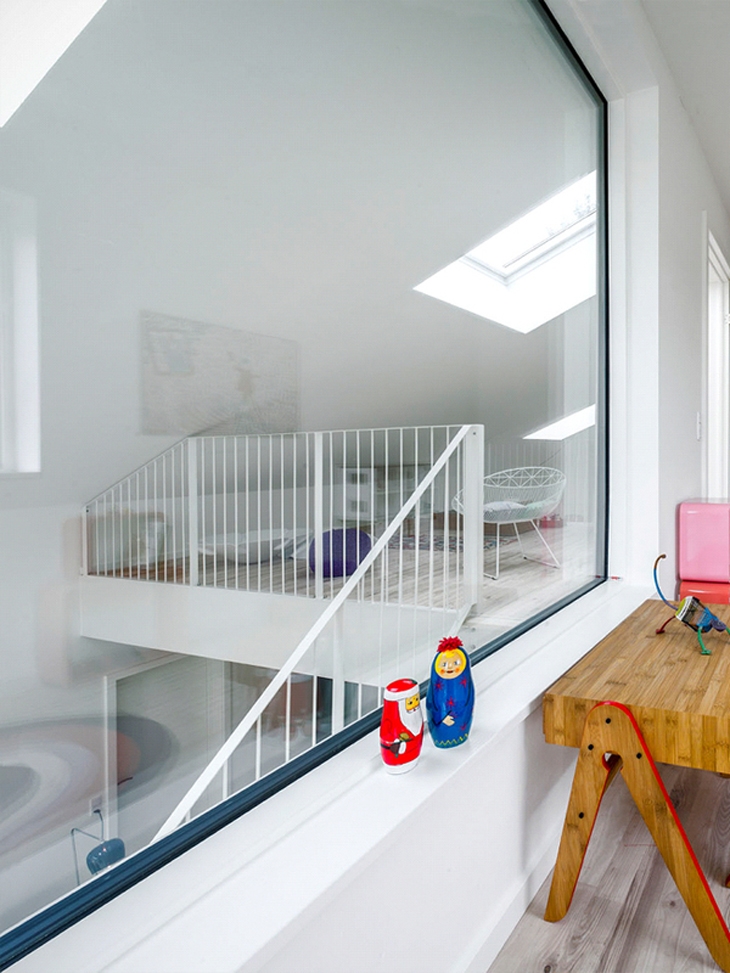 (C) JENS MARKUS LINDHE
(C) JENS MARKUS LINDHE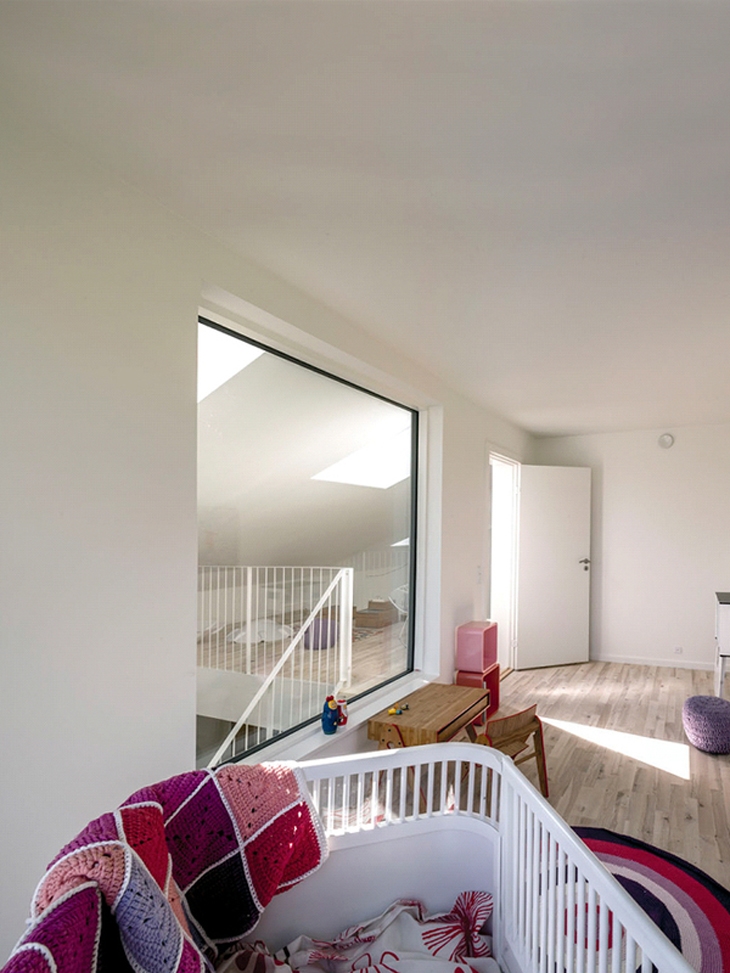 (C) JENS MARKUS LINDHE
(C) JENS MARKUS LINDHE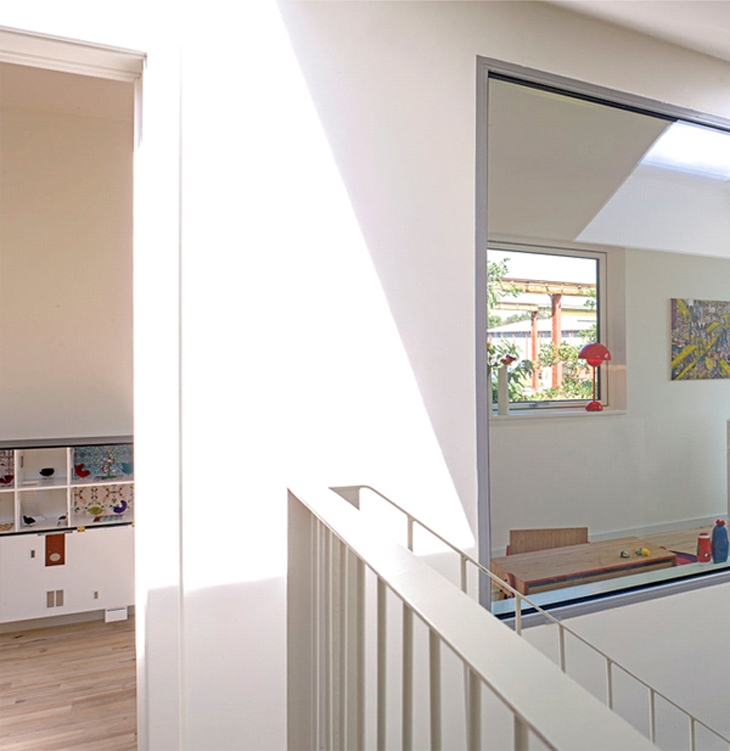 (C) JENS MARKUS LINDHE
(C) JENS MARKUS LINDHE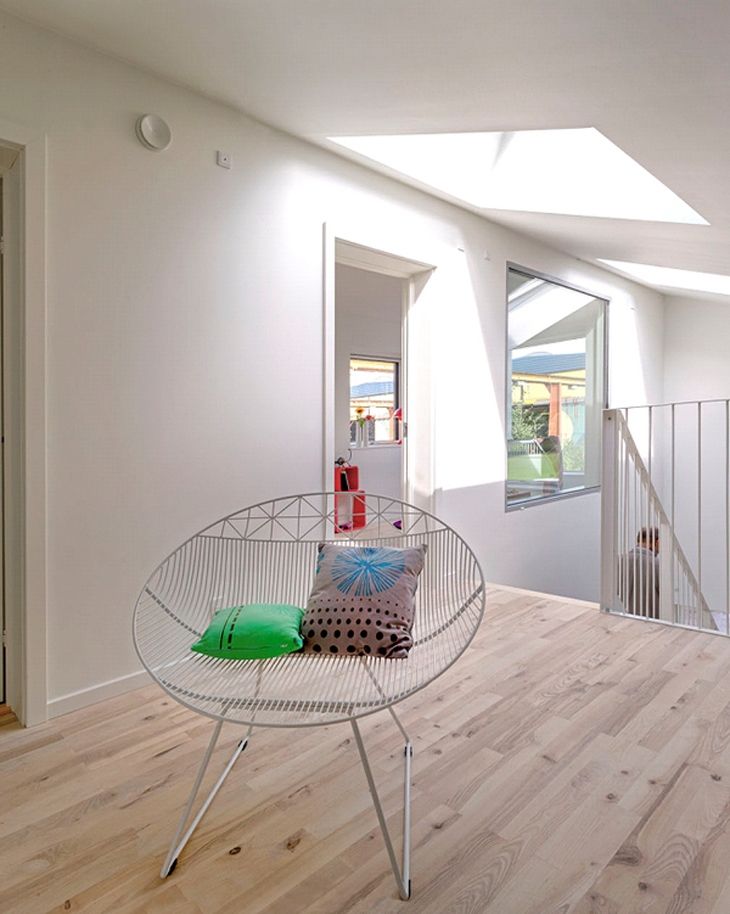 (C) JENS MARKUS LINDHE
(C) JENS MARKUS LINDHE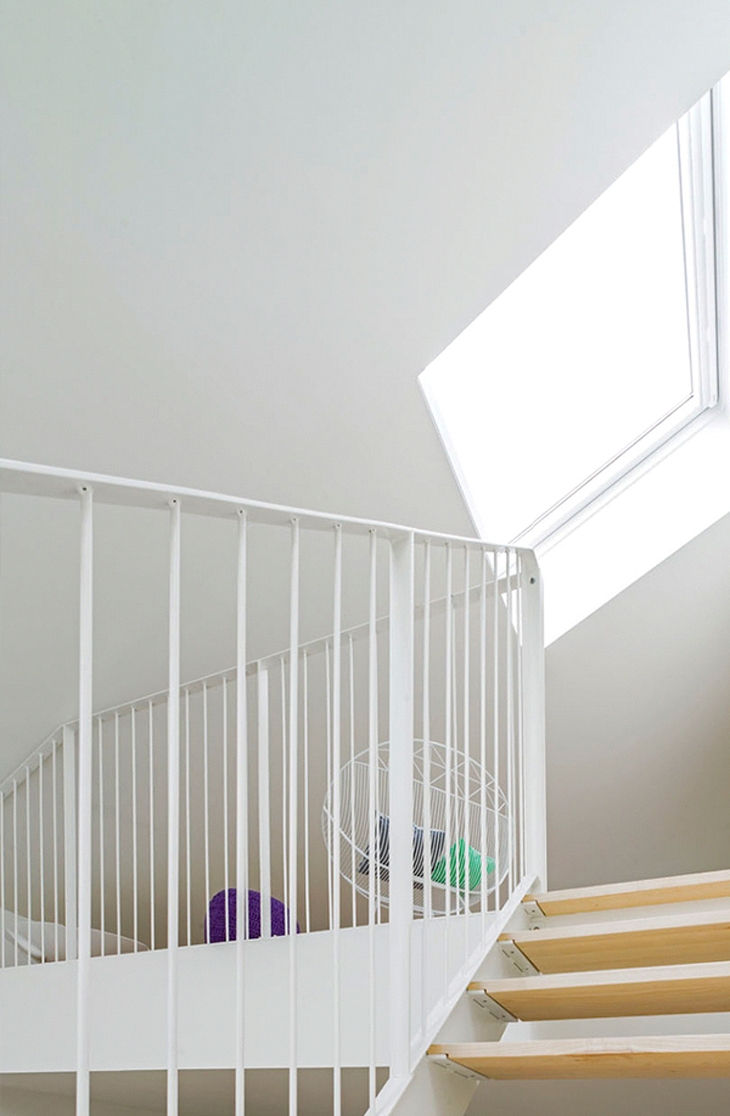 (C) JENS MARKUS LINDHE
(C) JENS MARKUS LINDHE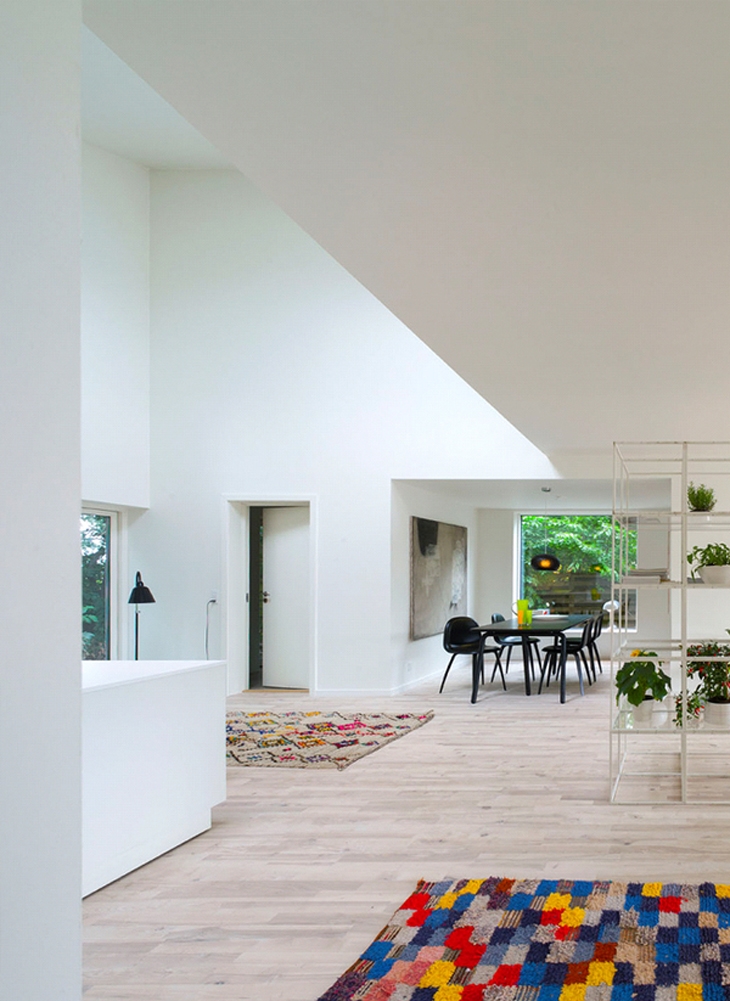 (C) JENS MARKUS LINDHE
(C) JENS MARKUS LINDHE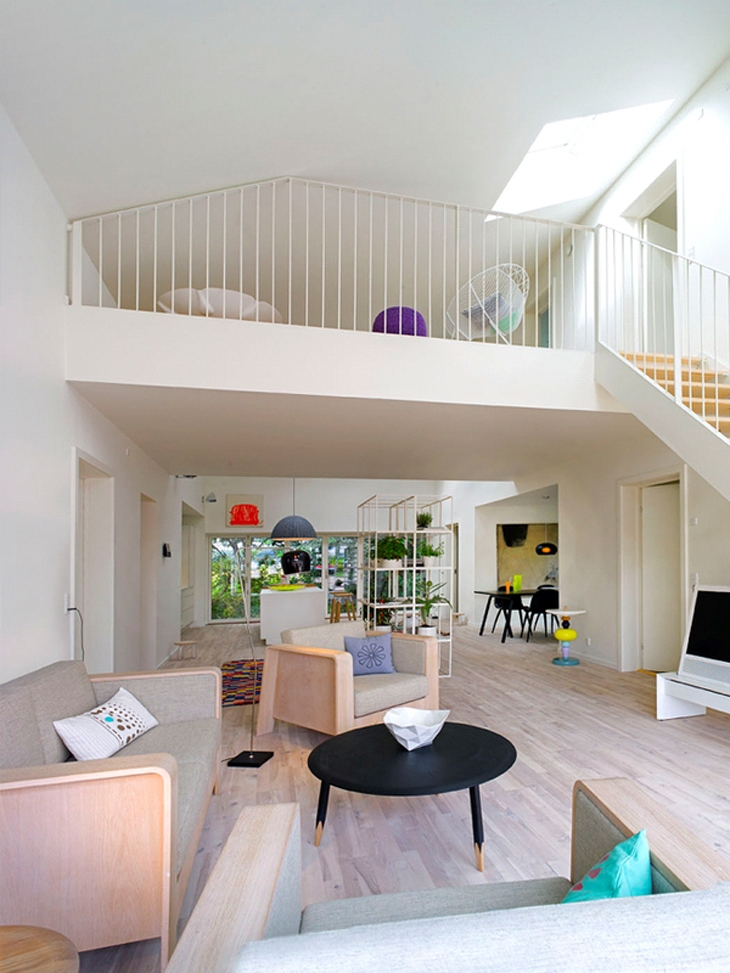 (C) JENS MARKUS LINDHE
(C) JENS MARKUS LINDHE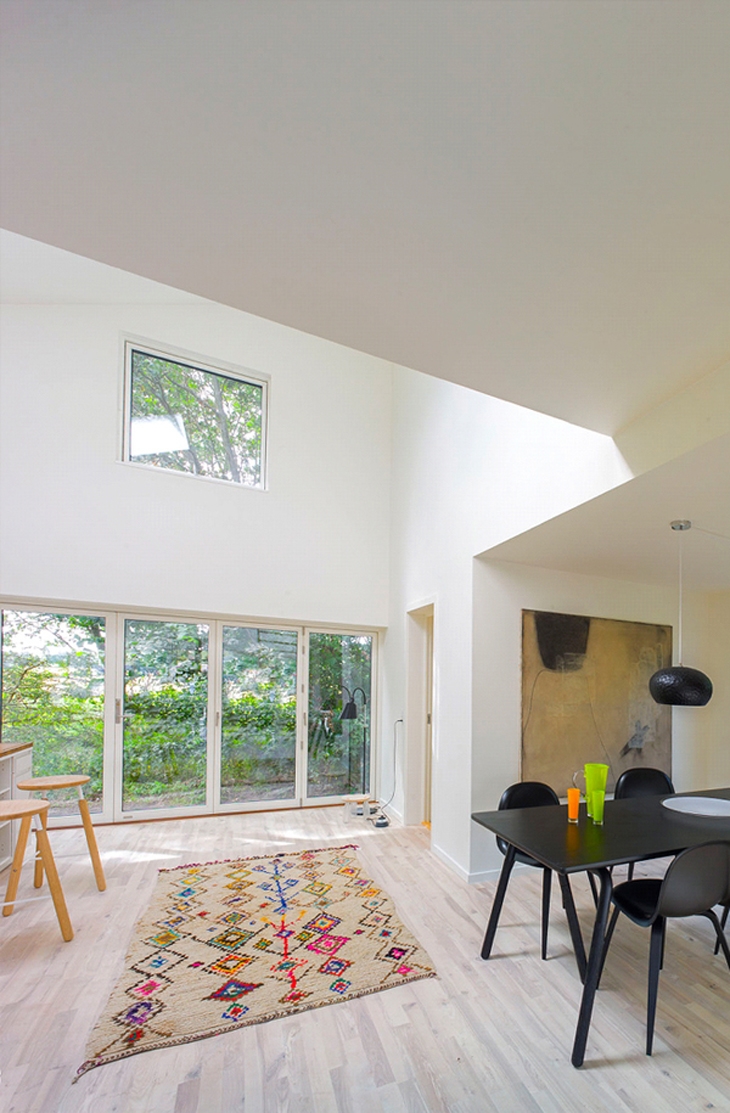 (C) JENS MARKUS LINDHE
(C) JENS MARKUS LINDHE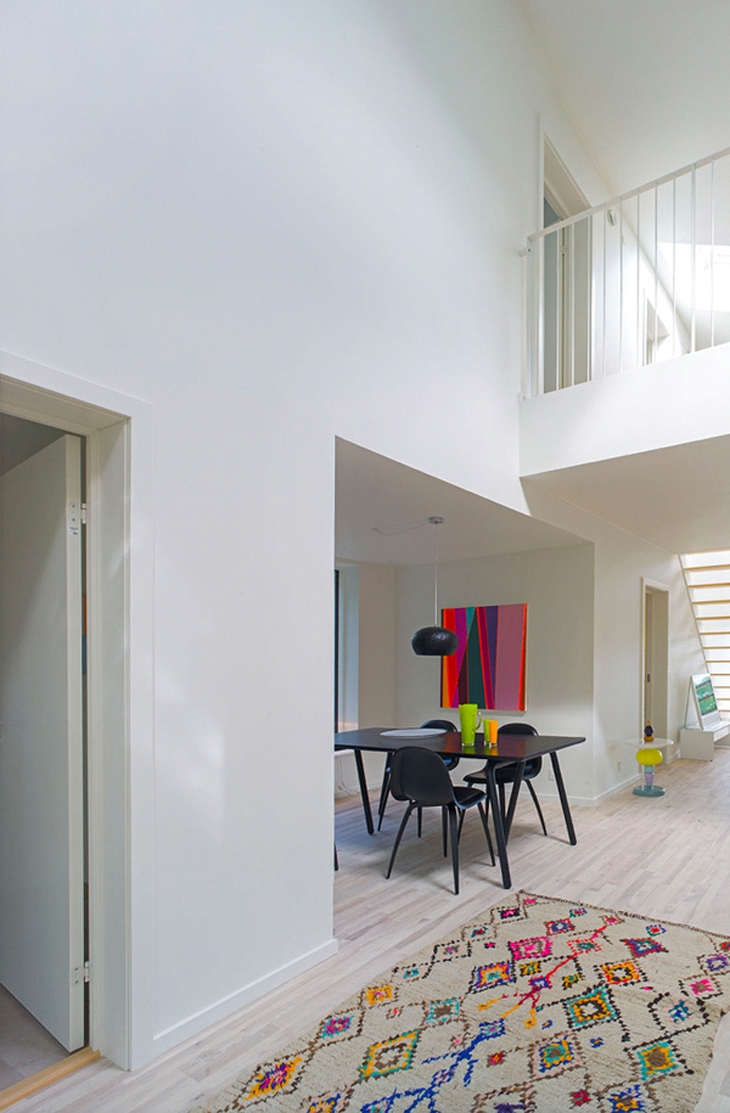 (C) JENS MARKUS LINDHE
(C) JENS MARKUS LINDHE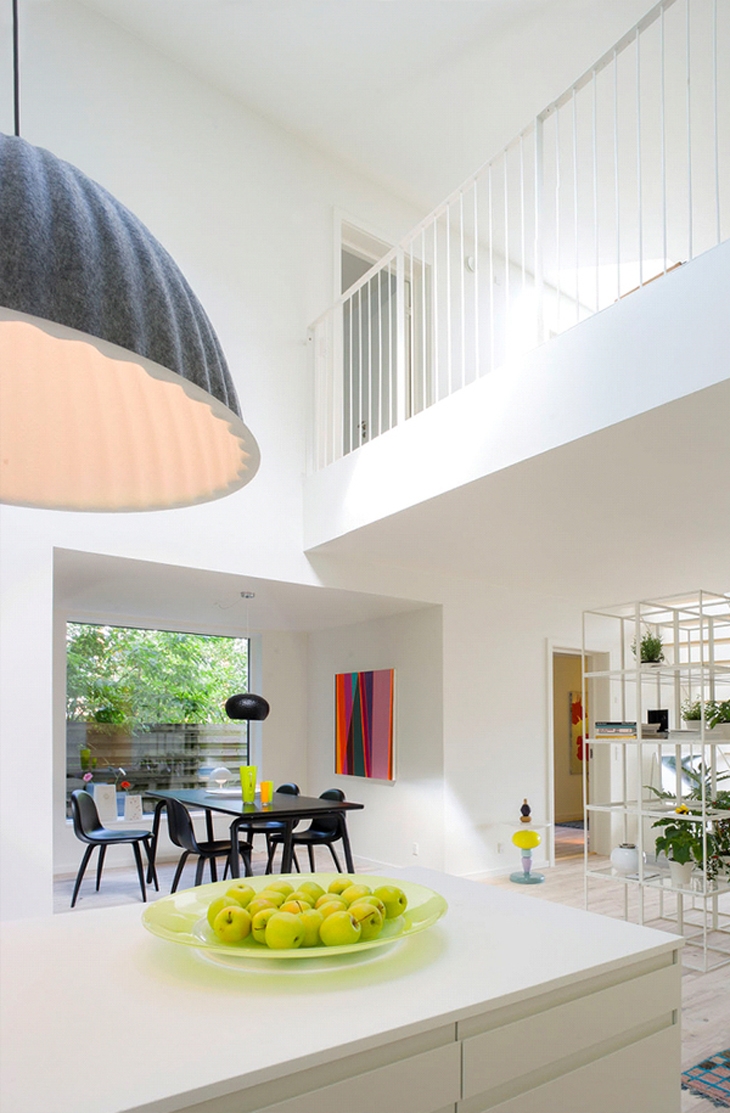 (C) JENS MARKUS LINDHE
(C) JENS MARKUS LINDHE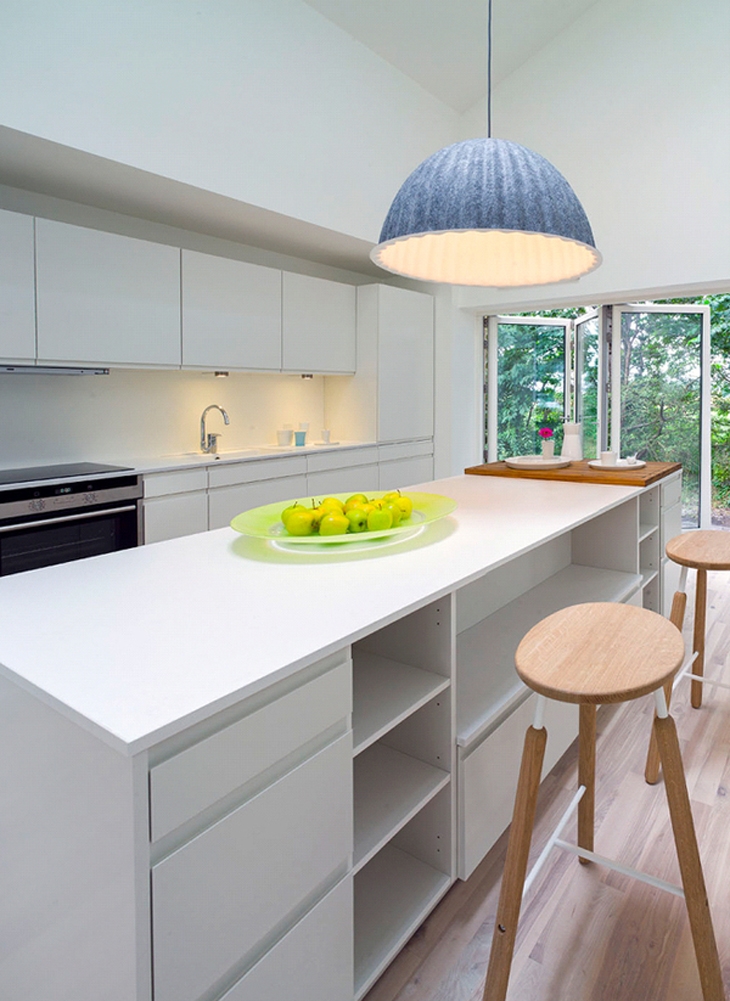 (C) JENS MARKUS LINDHE
(C) JENS MARKUS LINDHE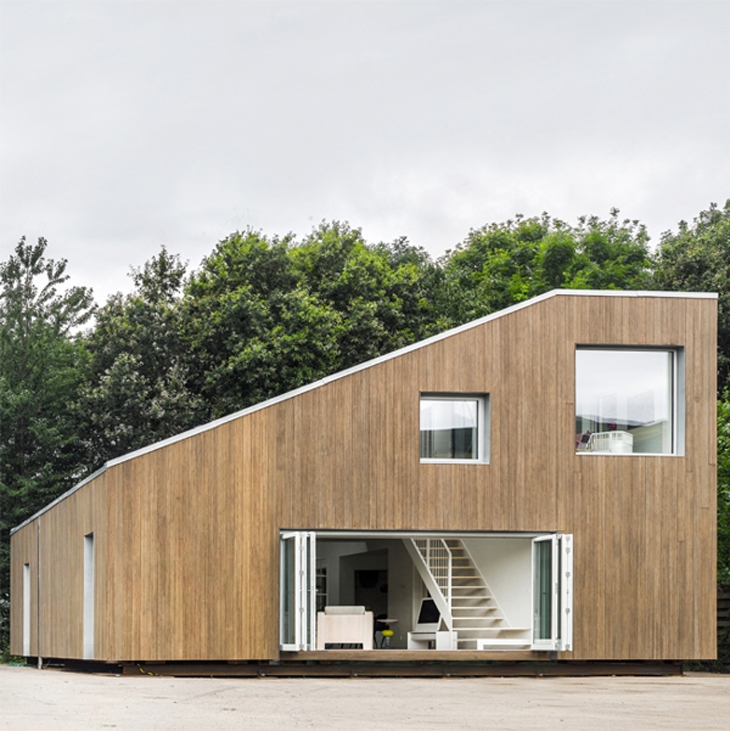 (C) JENS MARKUS LINDHE
(C) JENS MARKUS LINDHE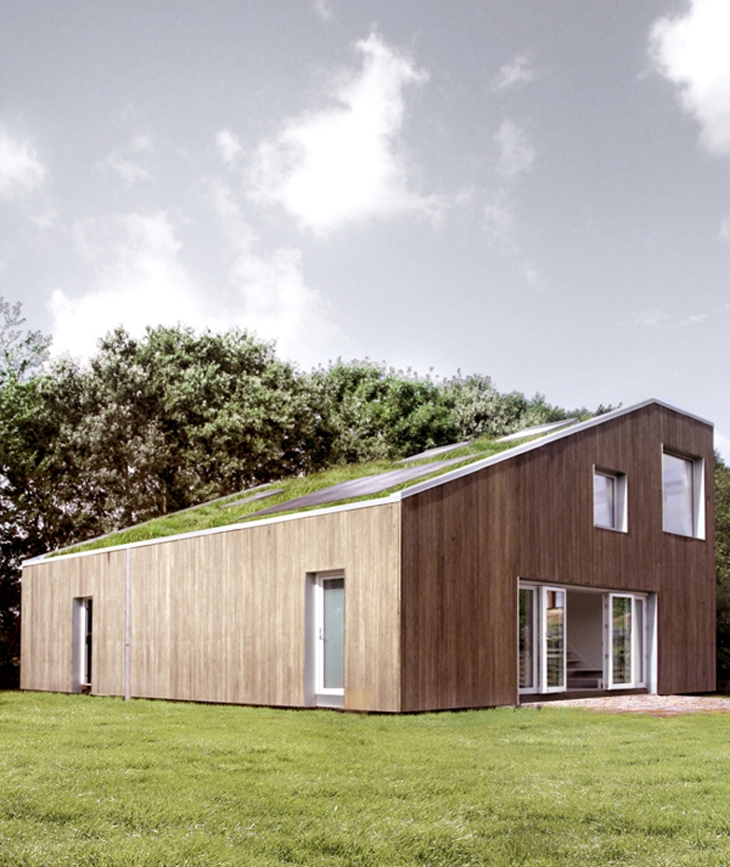 (C) JENS MARKUS LINDHE
(C) JENS MARKUS LINDHEREAD ALSO: STACKED CABIN BY JOHNSEN SCHMALING ARCHITECTS