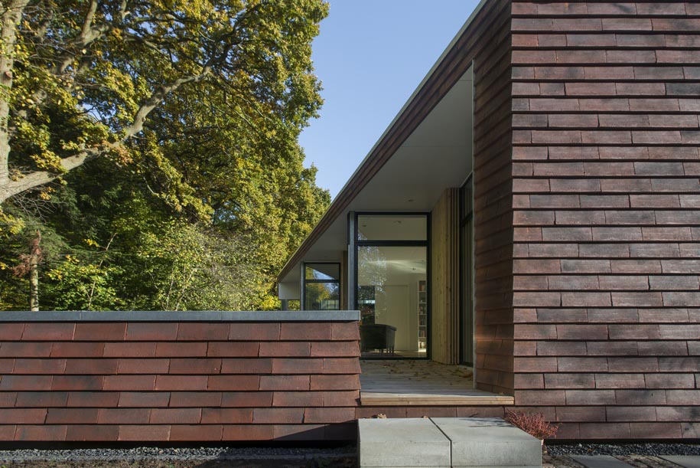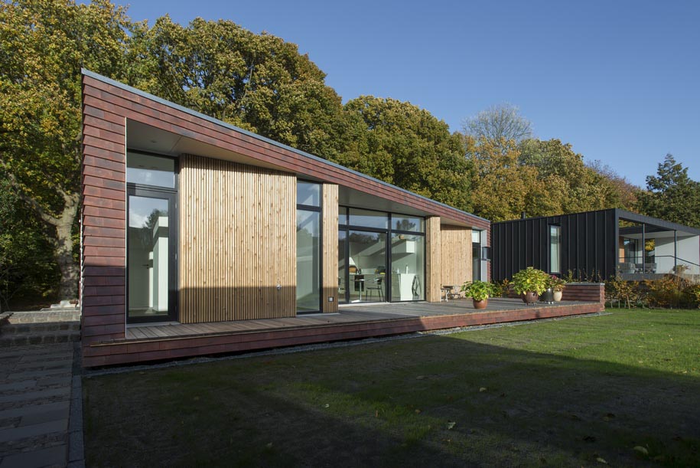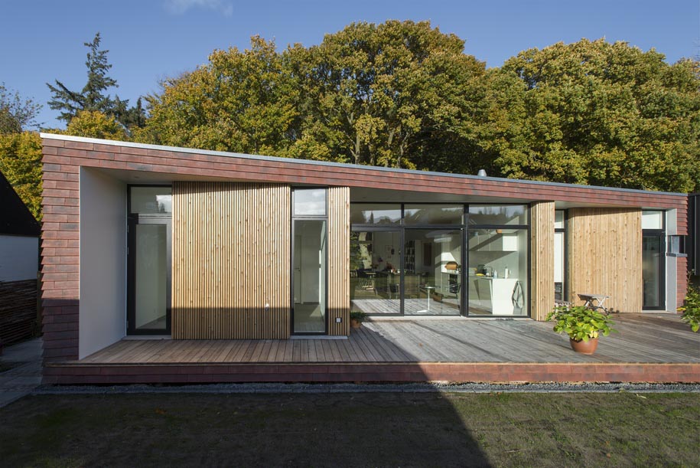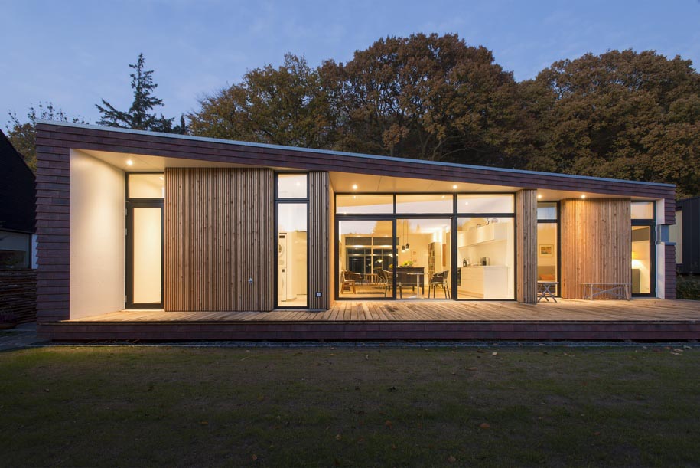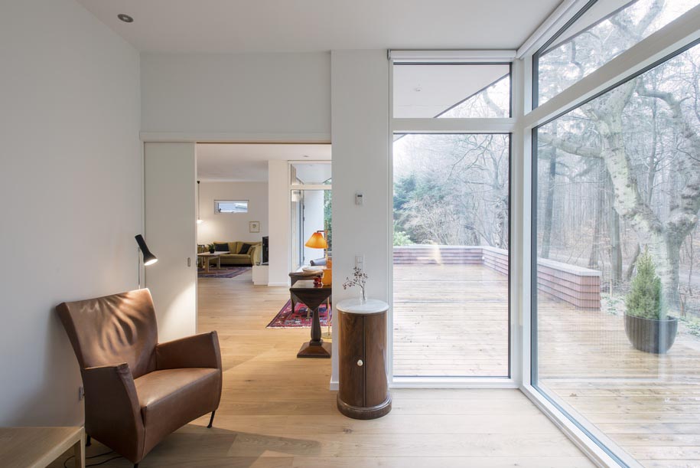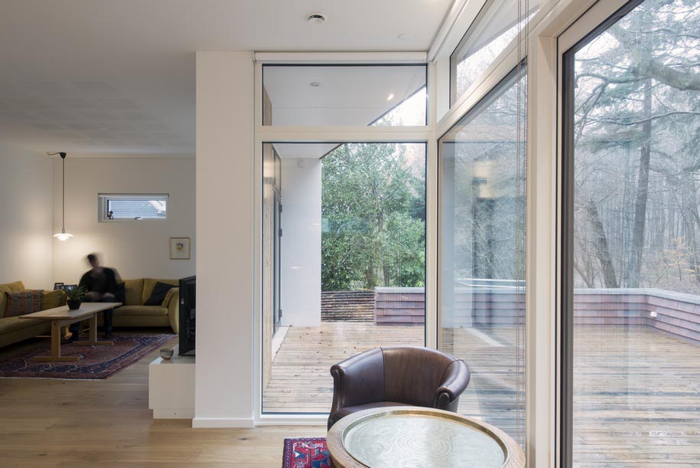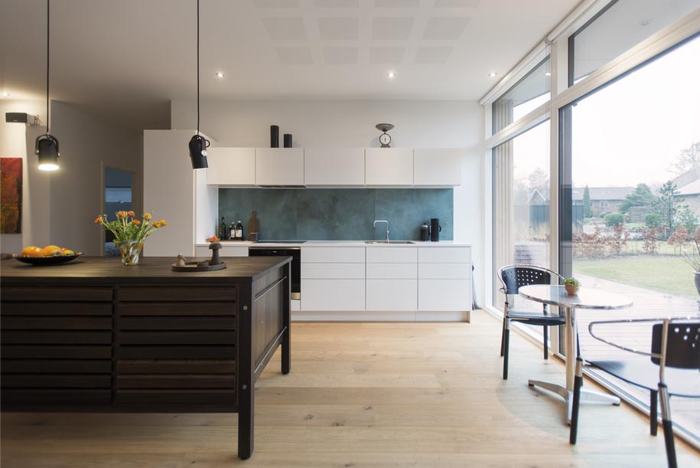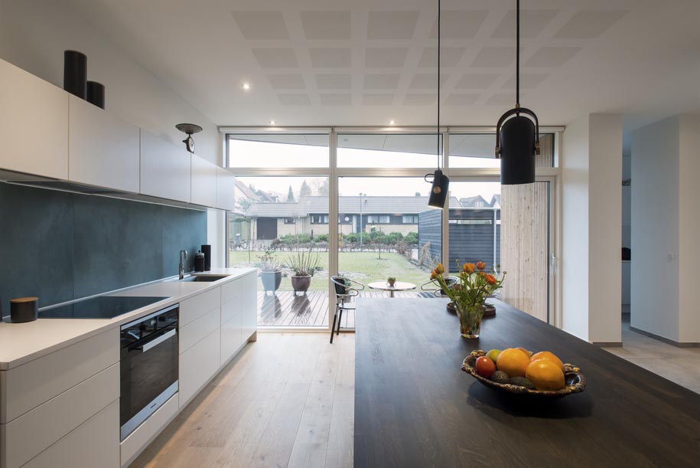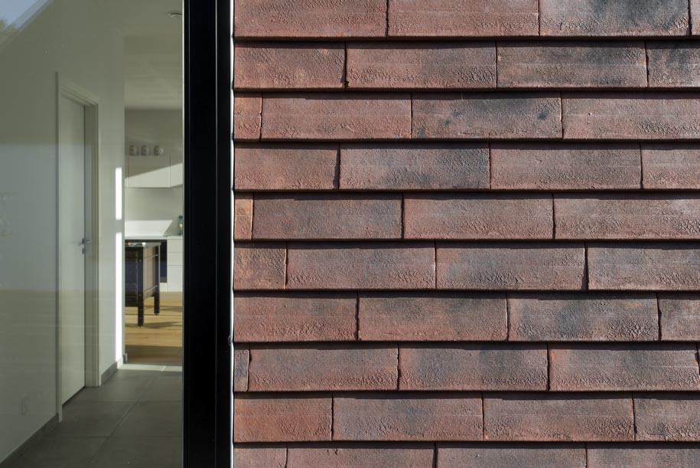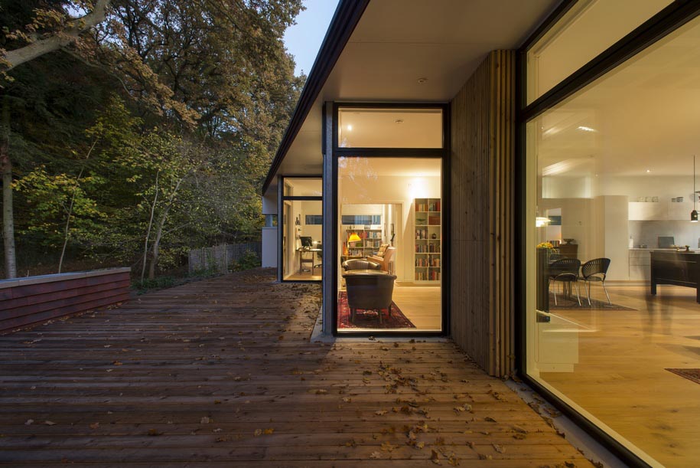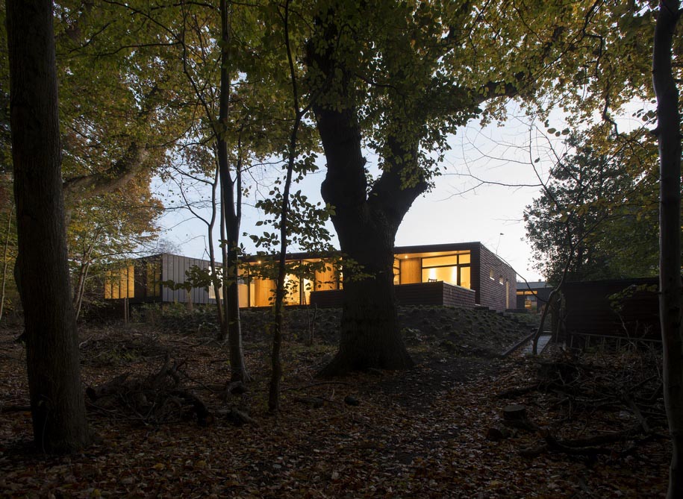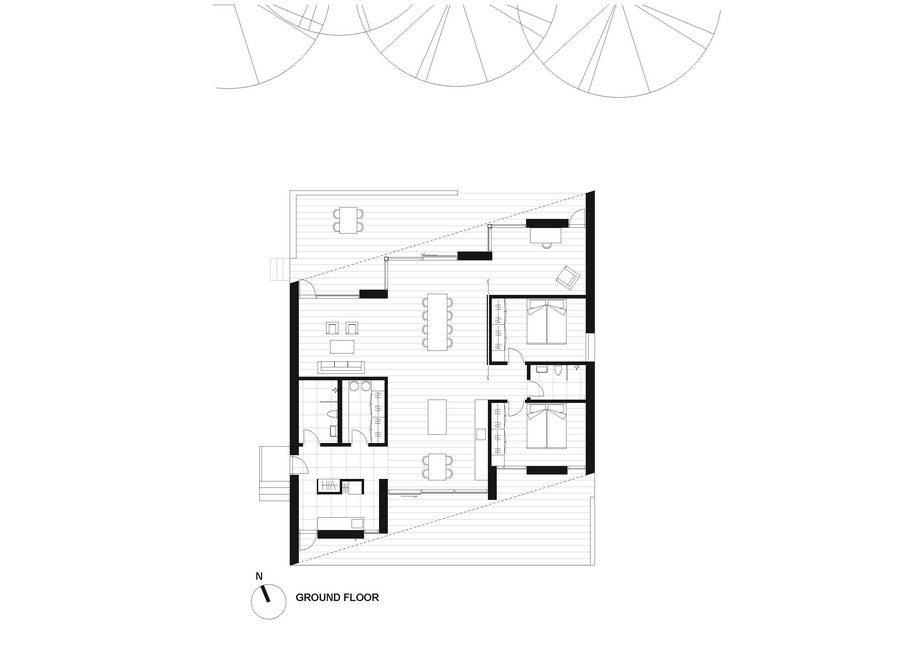Villa Rypen, designed by C.F. Møller Architects, is a single-storey detached house situated on the edge of a lush forest in Aarhus.
Inspired by the unique site, the forest is invited in, and the house extends its terraces to reach out to the forest’s tall trees, and also to the garden.
The different seasons of the year are apparent from the house’s living rooms, as well as from the exquisite wooden terraces.
Large window sections in a serrated design idiom ensure an inflow of light from several directions, and the view of the forest is exquisitely framed, to provide a unique backdrop to the living rooms in the house.
Villa Rypen has a flexible layout around an airy central living and kitchen space. The room has access to a south- and east-facing terrace towards the garden, and a north- and west-facing terrace towards the forest.
The house can be arranged according to a family’s changing requirements, and the rooms towards the forest can be closed off with sliding doors. Currently, the house can have several light living spaces and three east-facing bedrooms.
The terracotta tile screen façades are set off by the forest’s changing nuances and the material’s burnished glow is in perfect harmony with nature.
The wooden terraces, designed by C.F. Møller Architects, visually extend the living rooms and give a sense of ample living space. The window sections from floor to ceiling out to the terraces give a sense of the room continuing and merging with the outdoors.
Plans:
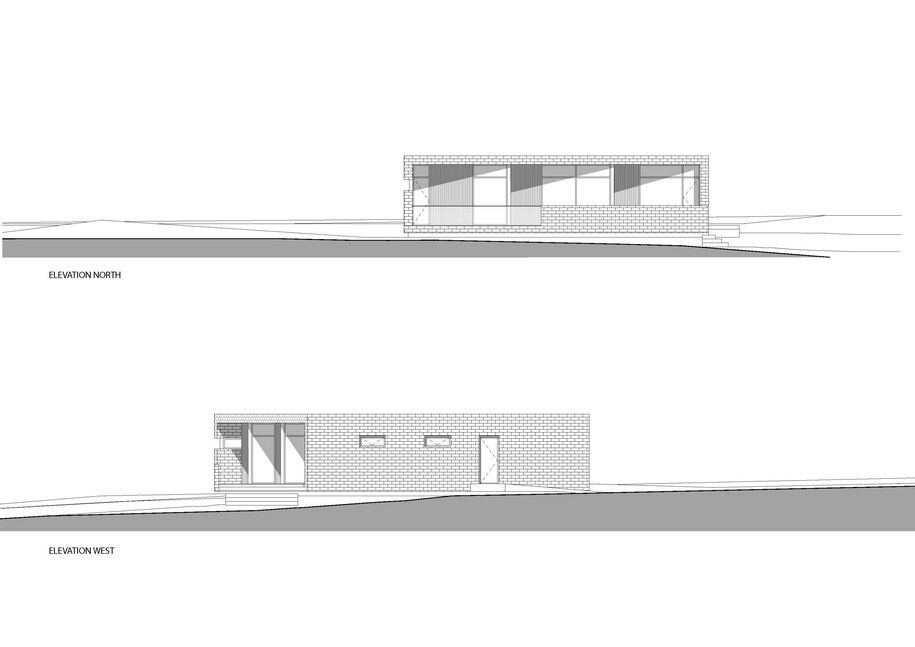
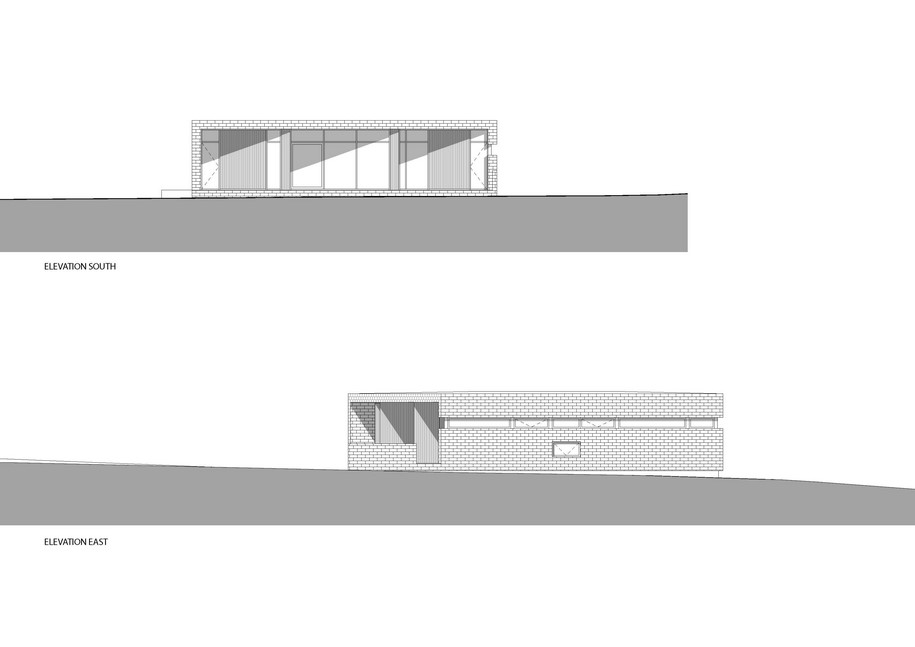
Facts & Credits:
Client: Confidential
Architect: C.F. MØLLER ARCHITECTS
Location: Aarhus, Denmark
Size: 158 m2
Year: 2016
Did you enjoy Villa Rypen? See also “a park for everyone” designed by by C.F. Møller Architects!
READ ALSO: Spaceworkers Present Casa BE in Portugal
