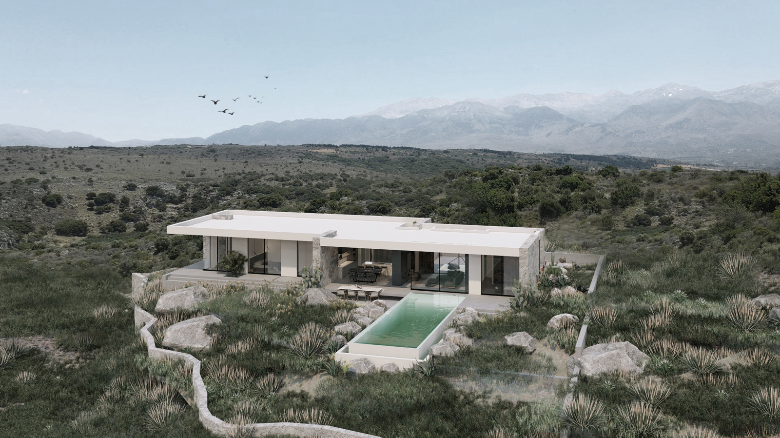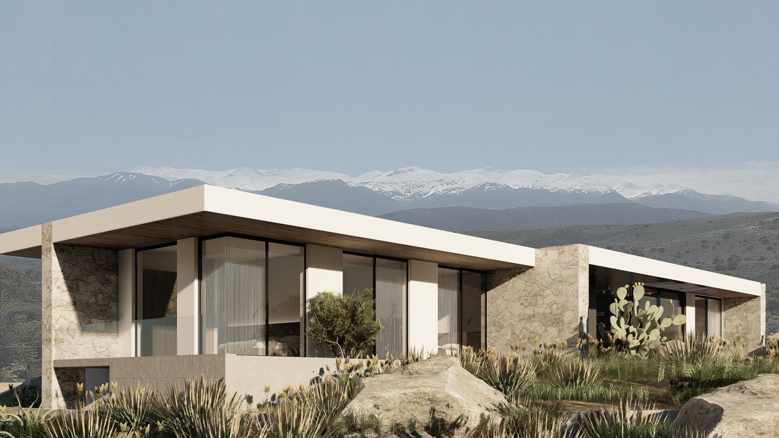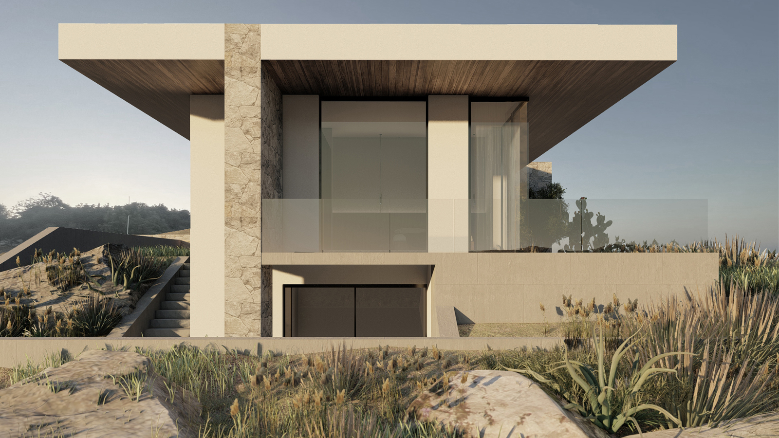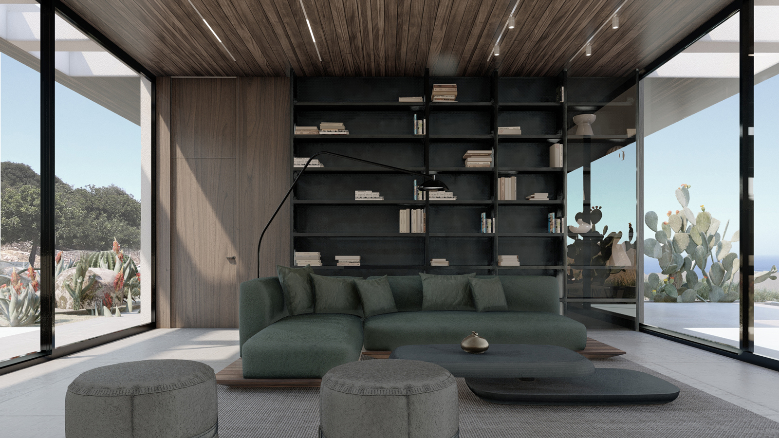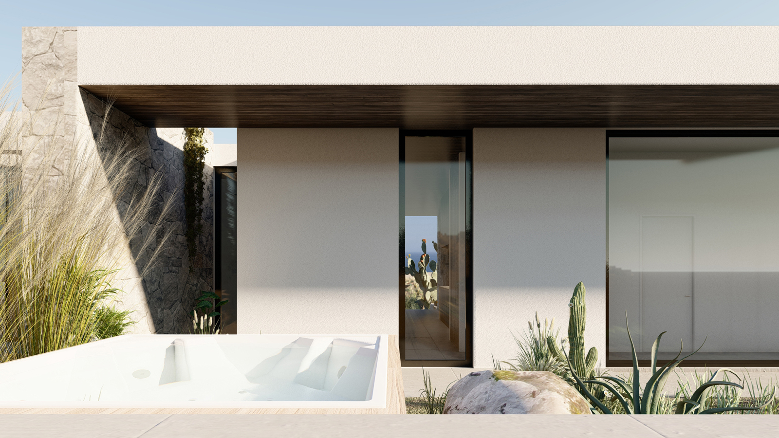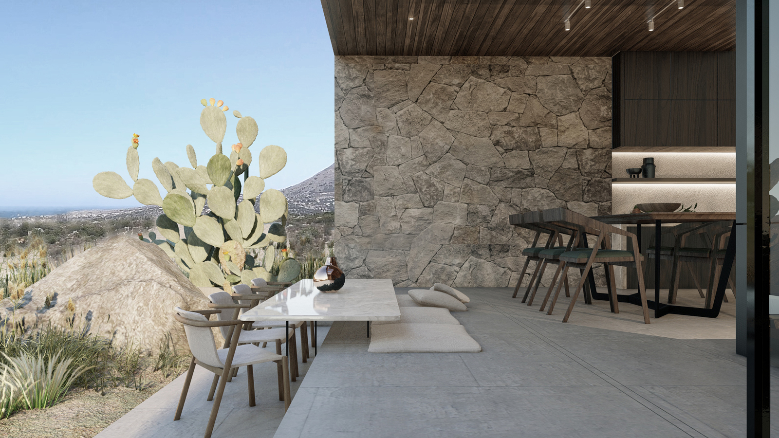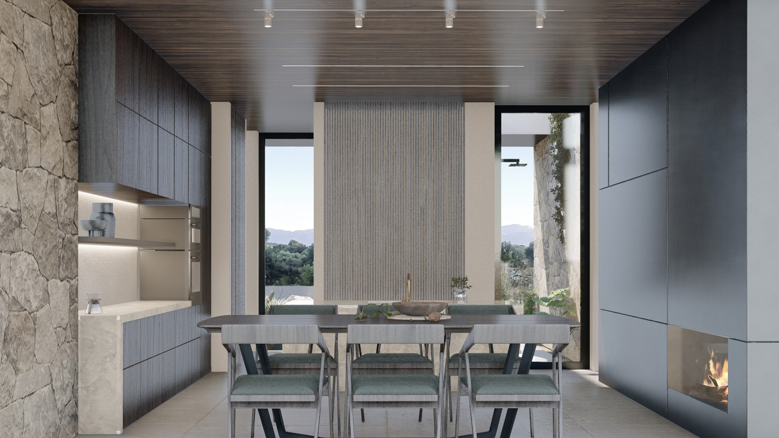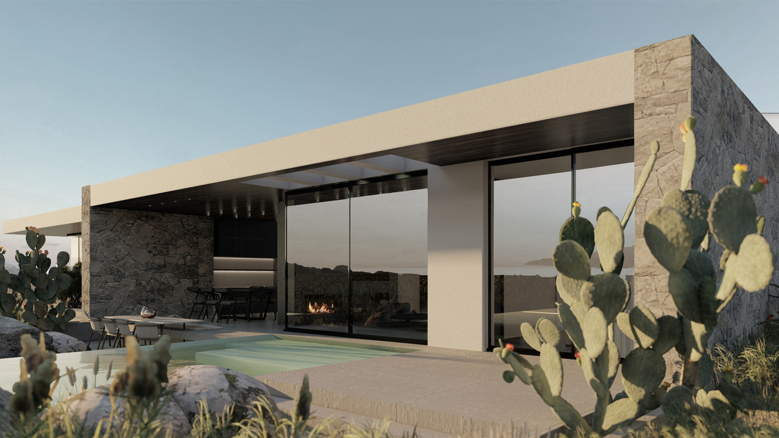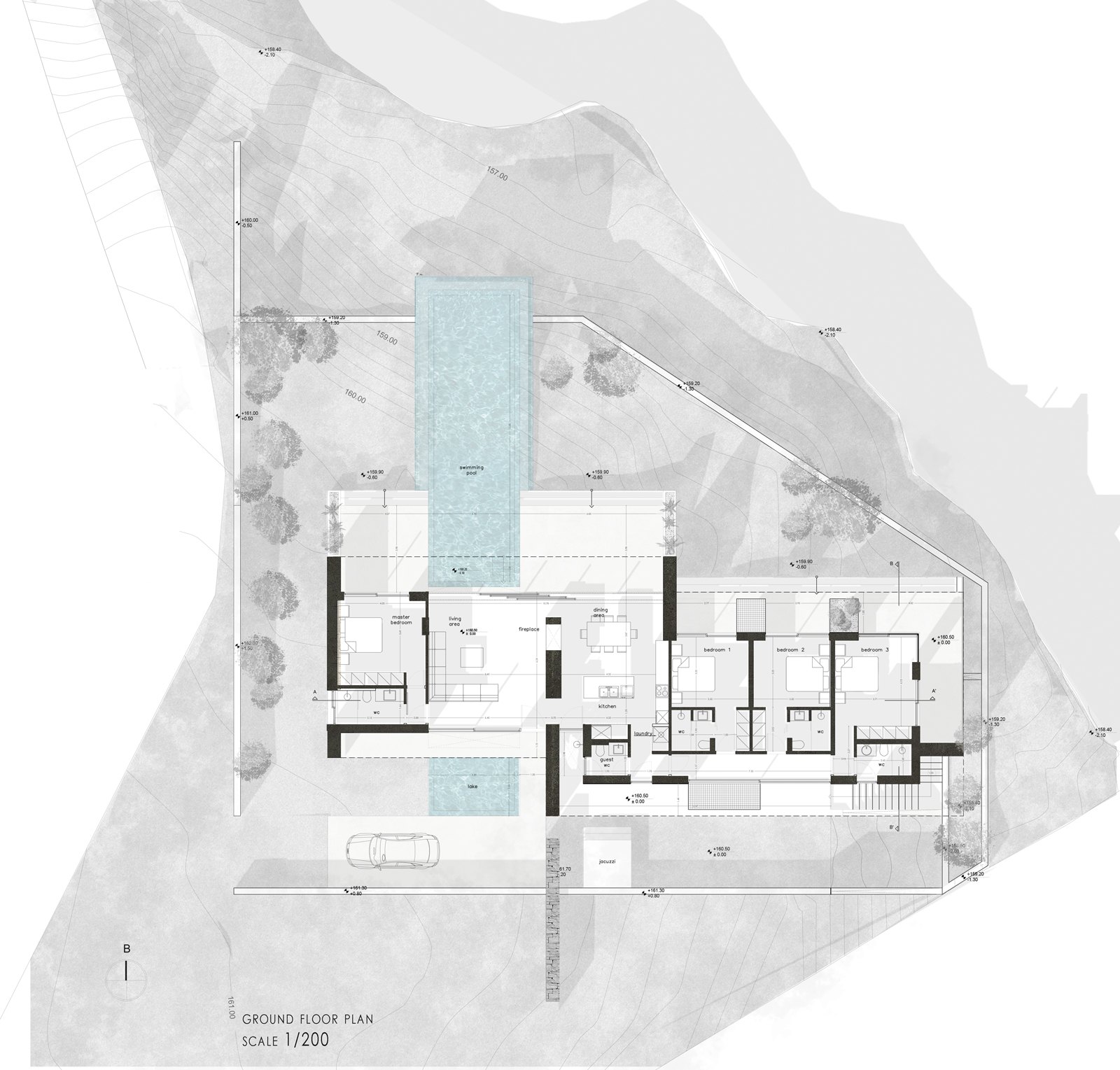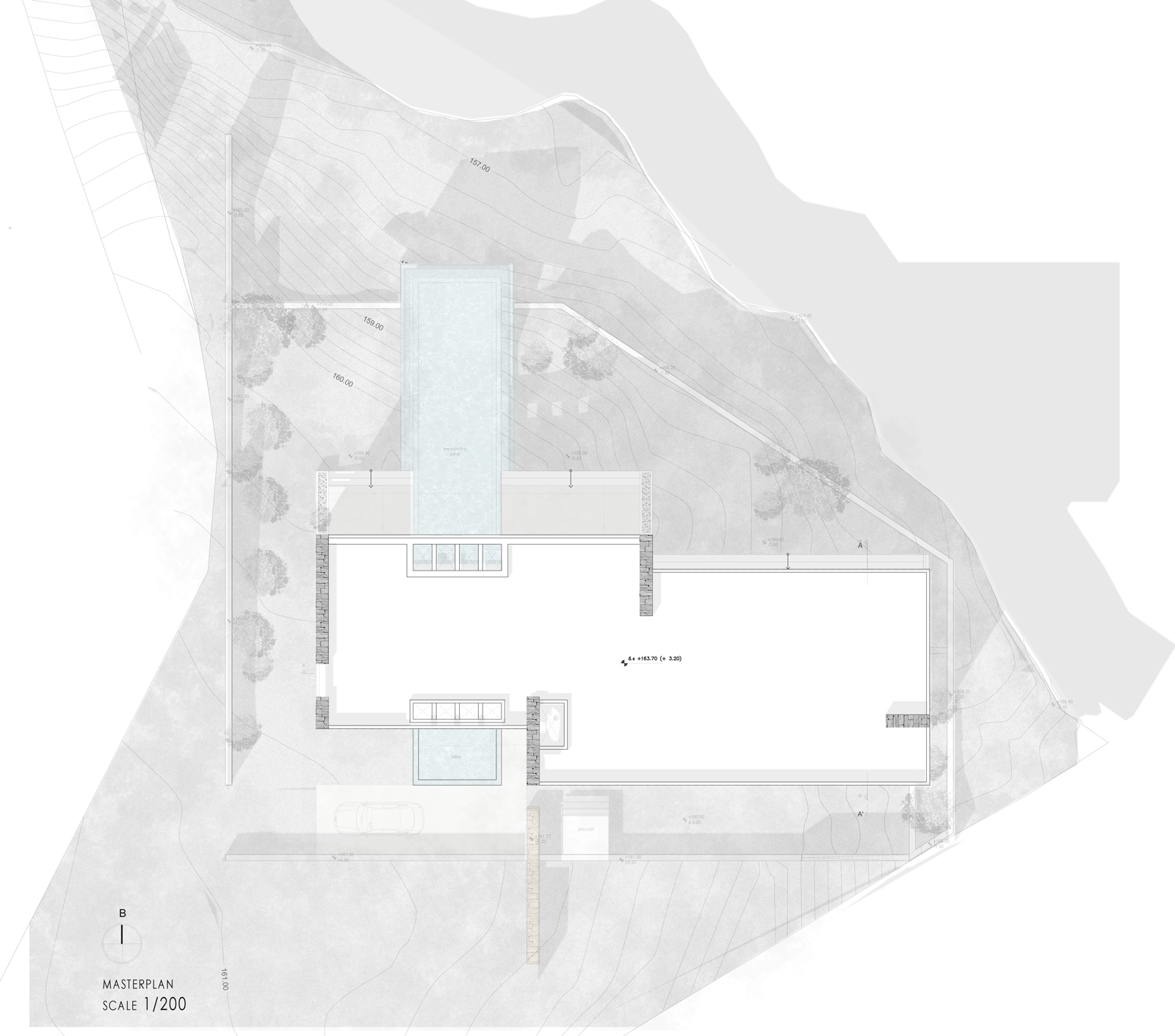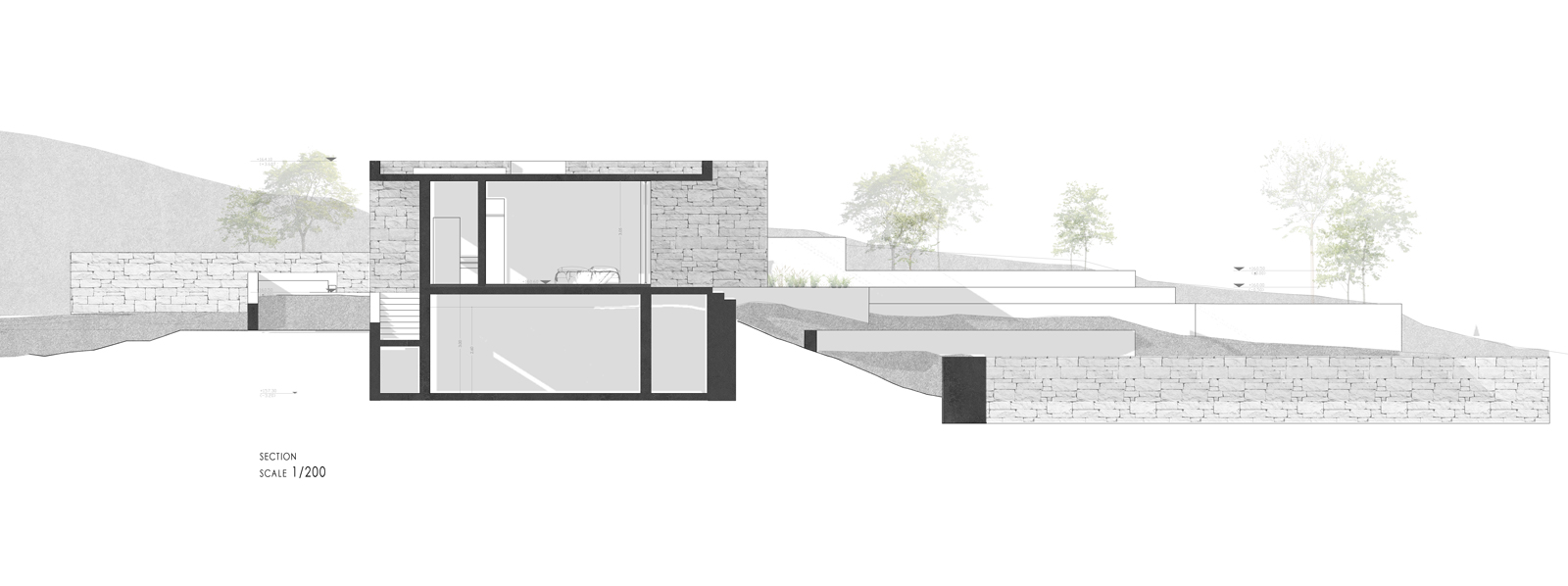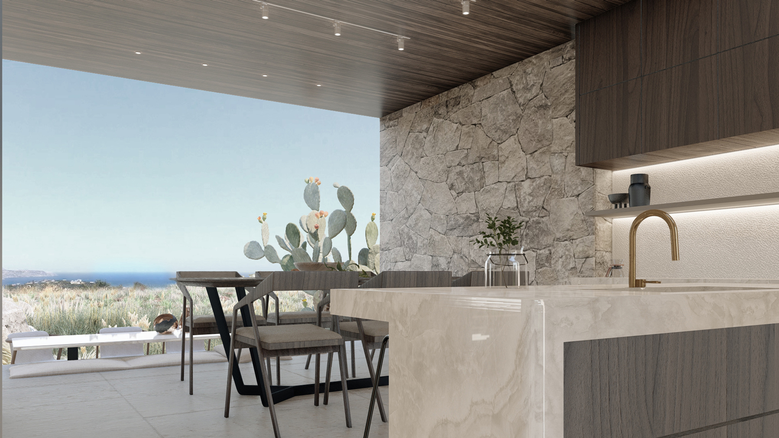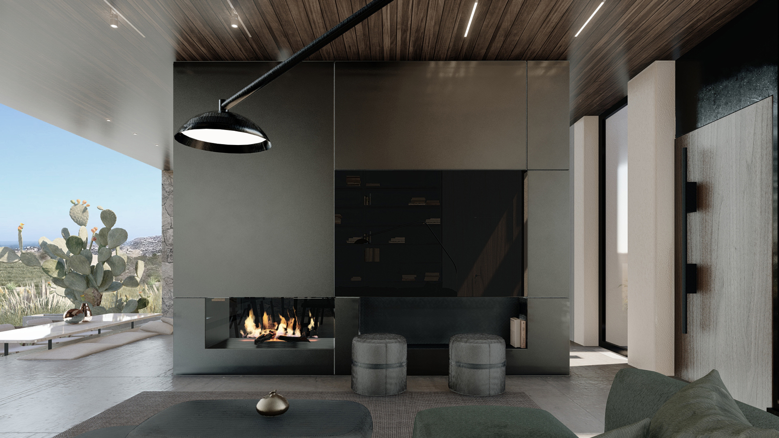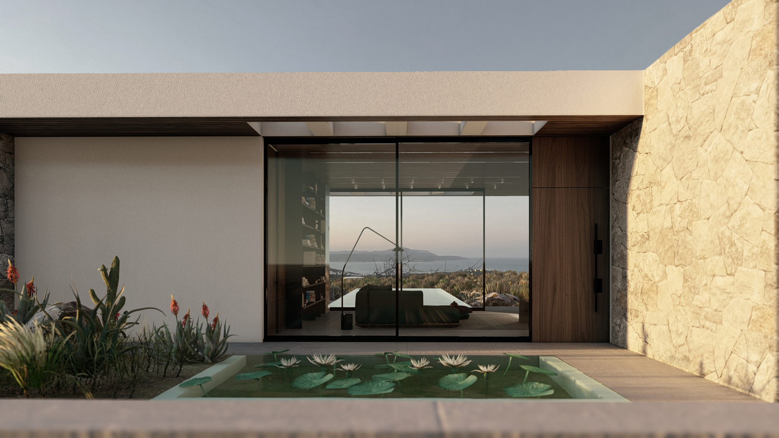Zeropixel Architects is designing a bioclimatic-passive building in the area of Chania with a panoramic view in the Cretan Sea and the White Mountains. The building is intended for a holiday house that, through design, combines simplicity with luxury.
-text by the architects
In the Apokoronas Region, on a hilltop with a panoramic view of Souda Bay and the Cretan Sea to the north, and the White Mountains to the south, we were asked to design a holiday home that also serves as a short-term rental accommodation.
The goal was with a simple design, to offer quality and comfortable spaces, privacy between users and the feeling of luxury (since it is intended as an investment property).
With simple design moves, separating the private zones from the user osmosis spaces, both on the interior and the outdoor space, offering maximum views to both sides.
The view to the north and the south allowed us to achieve transparency, ideal views but also shading – natural lighting, creating a bioclimatic – passive house.
Two ground level tangential volumes, slightly offset, are separated by stone walls both in the interior spaces and in the courtyards, and a vertical water feature “slits” the building, creating a lake on the mountain side that turns into a pool on the sea side . As all the areas of the residence are on the ground floor, the users have access to nature from all areas, through the large openings. Inverted beams create clean views.
Each surface on the faces consists of only one material. Stone, mortar, wood, glass / void.
The natural contour lines of the ground allowed the building to have a part of the basement without us intervening. With the exterior design, the basement was hidden, maintaining the direct connection of all the exterior spaces with the interiors.
In the western part of the building, there is a large bedroom with its bathroom and the living areas with wc and laundry room. In the eastern part of the building is another large bedroom and two regular bedrooms, all with double beds and en-suite bathrooms. The basement is in the same volume. Access is externally via the south bedroom garden. In the basement there is a gym, cinema room, wc and storage areas.
The position of the stone walls of the building in combination with the lower stone walls of the fence creates the entrance to the south-western part of the building where the most “public” garden – parking area is located.In the south garden there is a green area for outdoor exercise, yoga, etc., a jacuzzi and an outdoor shower.
The favorable microclimate of the garden and the panoramic view of the White Mountains, intensify its use on cold days of the year.
The main outdoor – living space is located in the northern part of the house. In the eastern part with the three bedrooms, three independent patios are created with gardens between them. In the western part, privacy in the courtyard spaces between the living areas and the bedroom (master) is achieved by the vertical to the patio, long narrow swimming tank, one side of which almost touches the glazing of the living room and the other side offers the maximum possible view to the user.
Credits & Details
Project name Villa on the Rocks
Project type Residential
Location Tsivaras, Chania
Study 2022
Plot area 2300m2
Building area 280m2
Architects Zeropixel Architects
General manager Koudounakis Dimitris
Design manager Evelina Koutsoupaki
Architectural visualizations Maria Drempela
3D Visualizations Evgenia Hatziioannou
Οι ομάδα των Zeropixel Architects σχεδιάζουν ένα βιοκλιματικό-παθητικό κτίριο στην περιοχή των Χανίων με θέα το Κρητικό Πέλαγος και τα Λευκά Όρη. Το κτίριο προορίζεται για μια εξοχική κατοικία που μέσα από το σχεδιασμό συνδυάζει την απλότητα με την πολυτέλεια.
-κείμενο από τους αρχιτέκτονες
Στην Περιοχή του Αποκόρωνα, σε μία κορφή με πανοραμική θέα τον κόλπο της Σούδας και το Κρητικό πέλαγος στα βόρεια, και τα λευκά όρη στα νότια, μας ζητήθηκε να σχεδιάσουμε μία κατοικία διακοπών με χρήση βραχυχρόνιας μίσθωσης.
Στόχος ήταν με απλό σχεδιασμό, να προσφέρουμε ποιοτικούς και άνετους χώρους, ιδιωτικότητα μεταξύ των χρηστών και την αίσθηση πολυτέλειας (μιας και αποτελεί σκοπό ως επενδυτικό ακίνητο).
Με απλές σχεδιαστικές κινήσεις λοιπόν χωρίστηκαν ζώνες ιδιωτικής κίνησης και χώροι όσμωσης των χρηστών, τόσο εσωτερικά όσο και εξωτερικά, προσφέροντας τις μέγιστες θεάσεις και προς τις δύο πλευρές.
Η θέα στον βορρά και τον νότο, μας επέτρεψε να πετύχουμε διαμπερότητα, ιδανικές θεάσεις αλλά και σκιάσεις – ηλιασμούς, δημιουργώντας ένα βιοκλιματικό – παθητικό κτίριο.
Δύο ισόγειοι εφαπτόμενοι όγκοι, ελαφρά μετατοπισμενοι, χωρίζονται με πέτρινα τοιχεία τόσο στους εσωτερικούς χώρους όσο και στους αύλειους, και ένα κάθετο στοιχείο νερου “‘σχίζει” το κτίριο, δημιουργώντας μία λίμνη από την πλευρά των βουνών που μετατρέπεται σε πισίνα από την πλευρά της θάλασσας. Όντας όλοι οι χώροι της κατοικίας ισόγειοι, οι χρήστες έχουν από όλους τους χώρους πρόσβαση στην φύση, μέσω των ευμεγέθων ανοιγμάτων. Τα ανεστραμμένα δοκάρια δημιουργούν καθαρές όψεις.
Κάθε επιφάνεια στις όψεις, αποτελείται μόνο από ένα υλικό. Πέτρα, κονίαμα, ξύλο, γυαλί / κενό.
Η φυσικές υψομετρικές του εδάφους επέτρεψαν στο κτίριο να έχει κομμάτι υπογείου χωρίς να επέμβουμε. Με τον εξωτερικό σχεδιασμό, το υπόγειο κρύφτηκε, διατηρώντας την άμεση σύνδεση όλων των εξωτερικών χώρων με τους εσωτερικούς.
Στο δυτικό τμήμα του κτιρίου, βρίσκεται ένα μεγάλο υπνοδωμάτιο με το μπάνιο του και οι χώροι διημέρευσης με wc και laundry room. Στο ανατολικό τμήμα του κτιρίου βρίσκεται άλλο ένα μεγάλο υπνοδωμάτιο και δύο κανονικά υπνοδωμάτια, όλα με διπλό κρεβάτι και ιδιωτικό μπάνιο. Στον ίδιο όγκο βρίσκεται και το υπόγειο. Η πρόσβαση γίνεται εξωτερικά μέσω του νότιου κήπου των υπνοδωματίων. Στο υπόγειο βρίσκεται γυμναστήριο, cinema room, wc και αποθηκευτικοί χώροι.
Η θέση των πέτρινων τοιχίων του κτιρίου σε συνδυασμό με τους χαμηλότερους πετροτοιχους της περίφραξης, δημιουργεί την είσοδο στο νοτιο-δυτικό τμήμα του κτιρίου όπου βρίσκεται και ο πιο “δημόσιος” κήπος – χώρος στάθμευσης. Στον νότιο κήπο υπάρχει χώρος πρασίνου για υπαίθρια γυμναστική, γιόγκα κ.α., τζακούζι και εξωτερική ντουζιέρα.
Το ευνοϊκό μικροκλίμα του κήπου και η πανοραμική θέα στα λευκά όρη, εντείνει την χρήση του τις κρύες μέρες του χρόνου.
Στους βόρειους εξωτερικούς χώρους, εκτονώνονται όλοι οι χώροι της κατοικίας. Στο ανατολικό τμήμα με τα τρία υπνοδωμάτια, δημιουργούνται τρία αυτόνομα patios με κήπους μεταξύ τους. Στο δυτικό τμήμα, η ιδιωτικότητα στους αύλειους χώρους μεταξύ χώρων διημέρευσης και υπνοδωματίου (master) επιτυγχάνεται με την κάθετη στο patio, μακρόστενη κολυμβητική δεξαμενή, της οποίας η μία πλευρά εφάπτεται σχεδόν στην τζαμαρία του καθιστικού και η άλλη πλευρά προσφέρει την μέγιστη δυνατή οπτική στον χρήστη της.
Στοιχεία Έργου
Τίτλος Villa on the Rocks
Τύπος Έργου Εξοχική Κατοικία
Τοποθεσία Τσιβάρας, Χανιά
Έτος Μελέτης 2022
Εμβαδόν οικοπέδου 230ομ2
Εμβαδόν κτιρίου 280m2
Σχεδιασμός Zeropixel Achitects
READ ALSO: Προκήρυξη Αρχιτεκτονικού Διαγωνισμού Ιδεών "ΣΥΛΛΟΓΙΚΗ ΚΑΤΟΙΚΗΣΗ"
