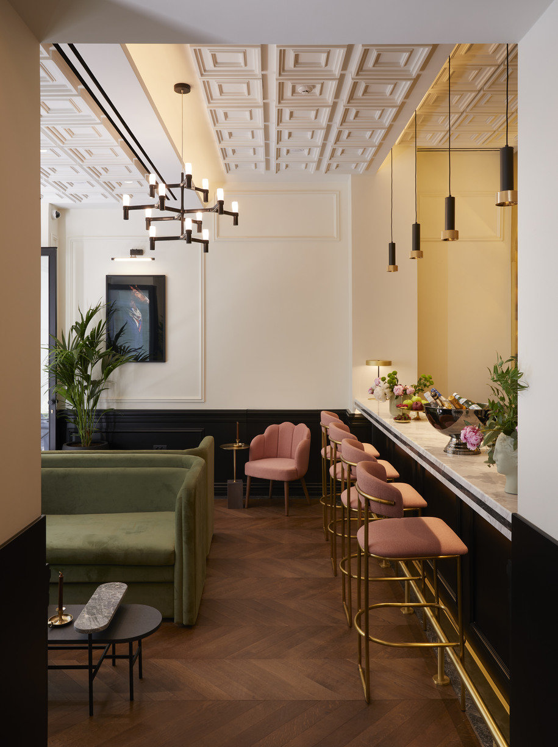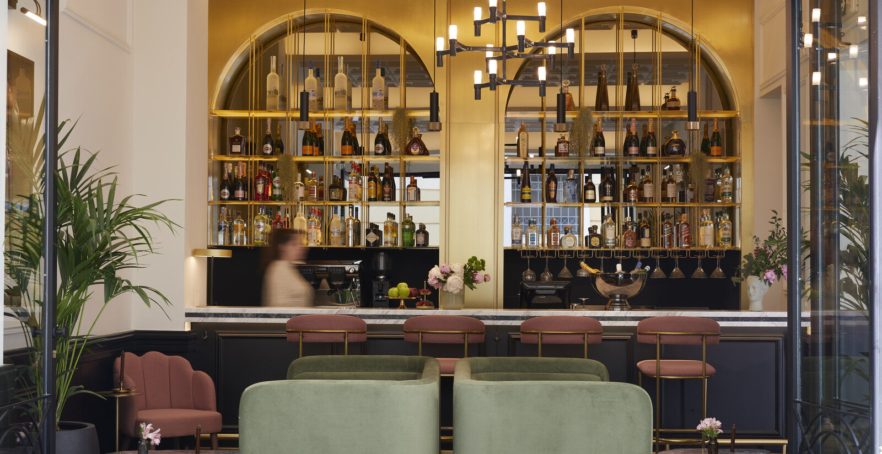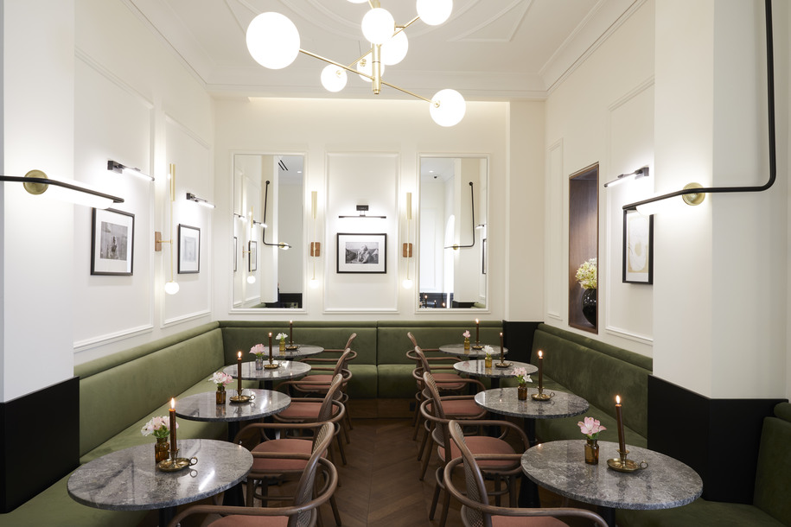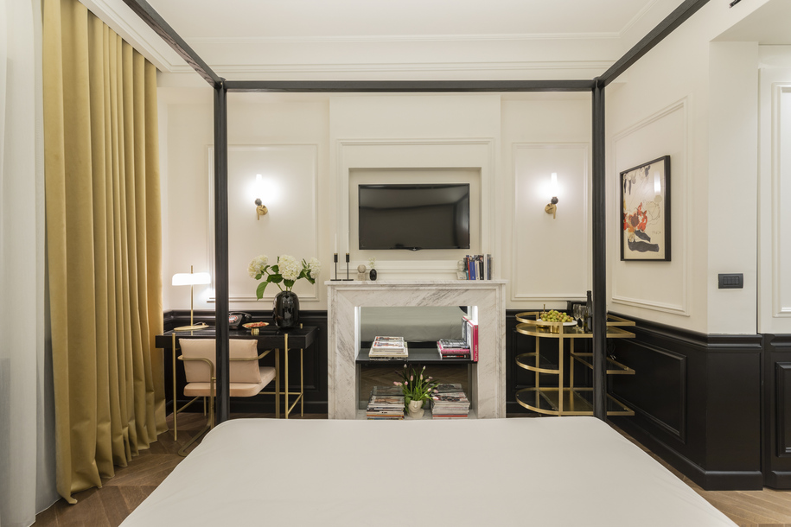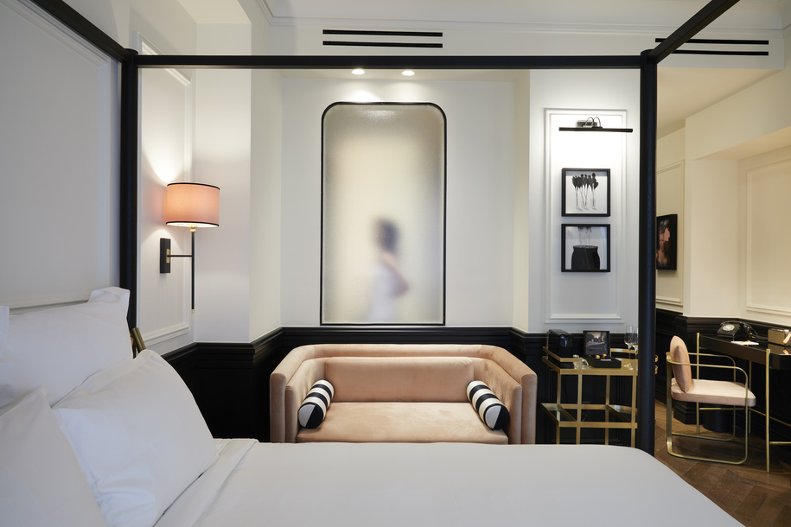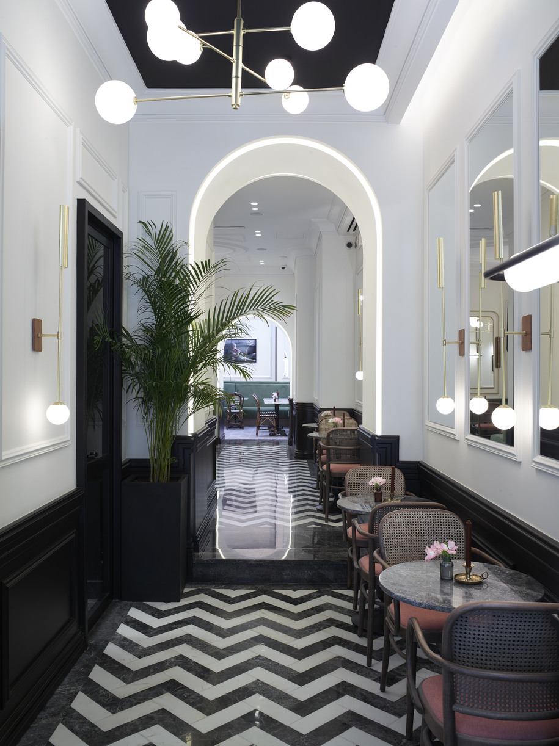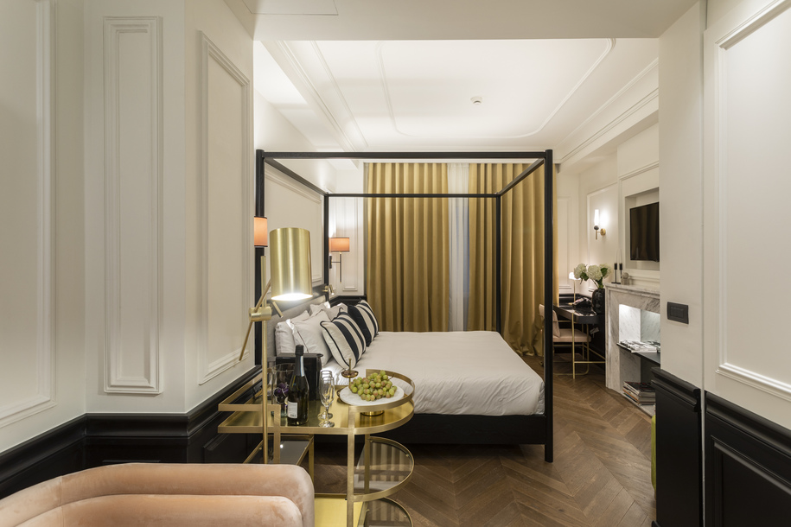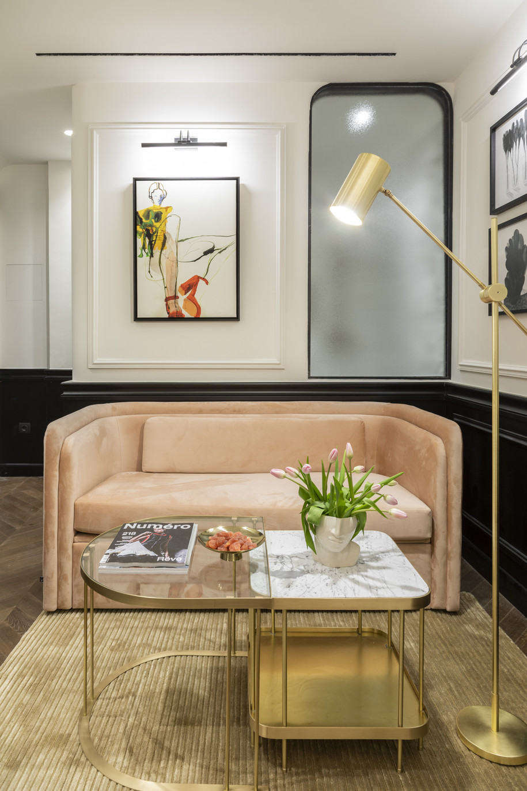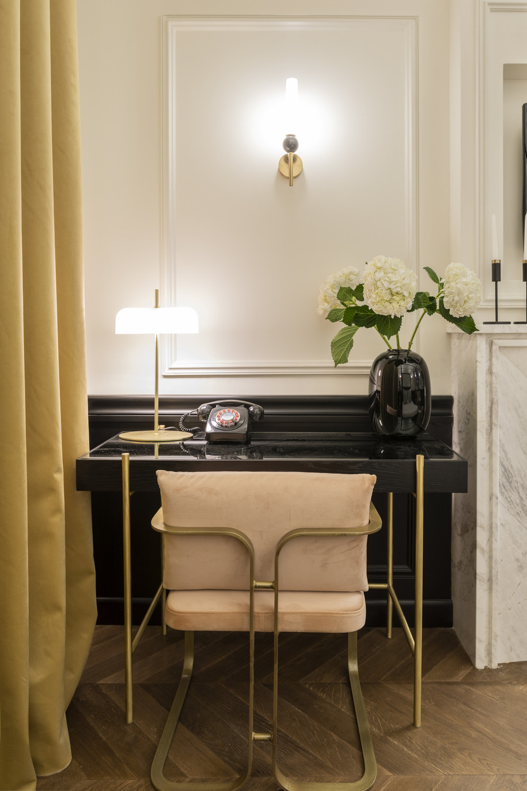Villa Brown Ermou, by Urban Soul Project, is a boutique hotel, located on the pedestrian street of Petraki Street, in the area of Syntagma, Athens and is housed in a 50’s building. References for this hotel were the models of the French bistrot and the urban European apartment.
The commercial identity for this hotel was to position it as an elegant hotel, with urban origins. In this regard, the models of the French bistrot and of the urban European apartment were the references for the hotel’s design.
On the ground floor, are located the hotel bar and reception area, which were designed as a modern French bistro. The 16 rooms are developed on the 4 upper floors. The main facade opens, creating an extroverted relationship with the sidewalk, while at the back there is a patio that allows natural light to enter the restaurant.
The wooden floor, the velvet fabrics, the brass details, the use of white and black marble in the bar and floors, the plaster geometric decorations on the ceiling, the seats and the works of art, contribute to the design approach.
H Villa Brown Ermou, σχεδιασμένη από τους Urban Soul Project, είναι ένα boutique ξενοδοχείο που βρίσκεται στον πεζόδρομο της οδού Πετράκη, στην περιοχή του Συντάγματος, στην Αθήνα. Στεγάζεται σε ένα κτίριο της δεκαετίας του ’50, ενώ αναφορές για το σχεδιασμο υπήρξαν το πρότυπο του γαλλικού bistrot, καθώς και του αστικού ευρωπαϊκού διαμερίσματος.
Η Villa Brown Ermou βρίσκεται στον πεζόδρομο της οδού Πετράκη, στην περιοχή του Συντάγματος, στην Αθήνα και στεγάζεται σε ένα κτίριο της δεκαετίας του ’50. Η εμπορική προσέγγιση για το συγκεκριμένο ξενοδοχείο, ήταν η τοποθέτησή ως ένα boutique ξενοδοχείο, με αστικές καταβολές.
Σε αυτή την κατεύθυνση, το πρότυπο του γαλλικού bistrot και ενός αστικού ευρωπαϊκού διαμερίσματος υπήρξαν οι αναφορές για τον σχεδιασμό.
Στο ισόγειο βρίσκεται το μπαρ και οι χώροι υποδοχής του ξενοδοχείου, το οποίο σχεδιάστηκε ως σύγχρονο γαλλικό μπιστρό και στους ορόφους αναπτύσσονται 16 συνολικά δωμάτια. Η κύρια όψη του ανοίγει, δημιουργώντας εξωστρεφή σχέση με τον πεζόδρομο, ενώ στο πίσω μέρος βρίσκεται αίθριο που επιτρέπει στο φυσικό φως να μπαίνει στο χώρο του εστιατορίου.
Το ξύλινο δάπεδο, τα βελούδινα υφάσματα, οι λεπτομέρειες από ορείχαλκο, η χρήση λευκού και μαύρου μαρμάρου στο μπαρ και επιμέρους σημεία, τα γύψινα γεωμετρικά διακοσμητικά στην οροφή, τα καθίσματα αλλά και τα έργα τέχνης, συντείνουν στη σύνθεση του περιβάλλοντος.
Plans
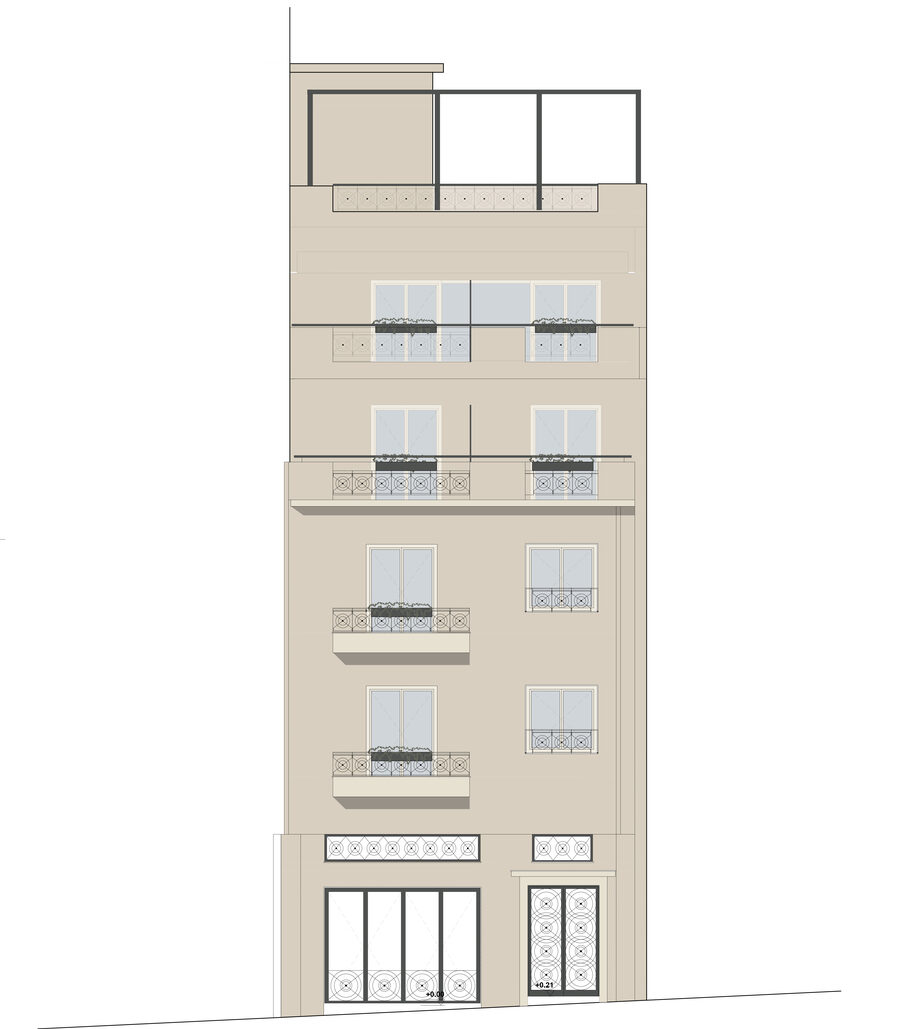
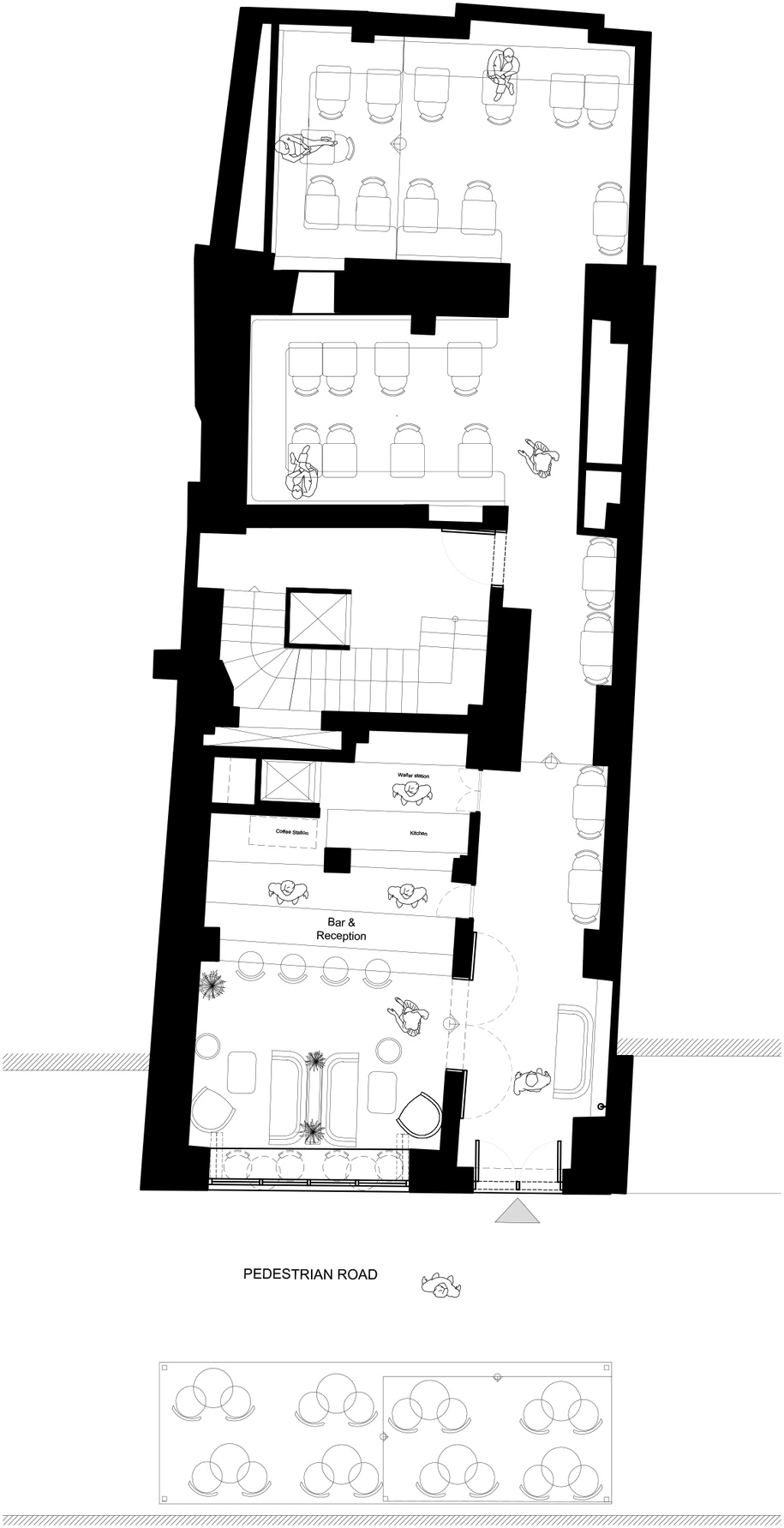
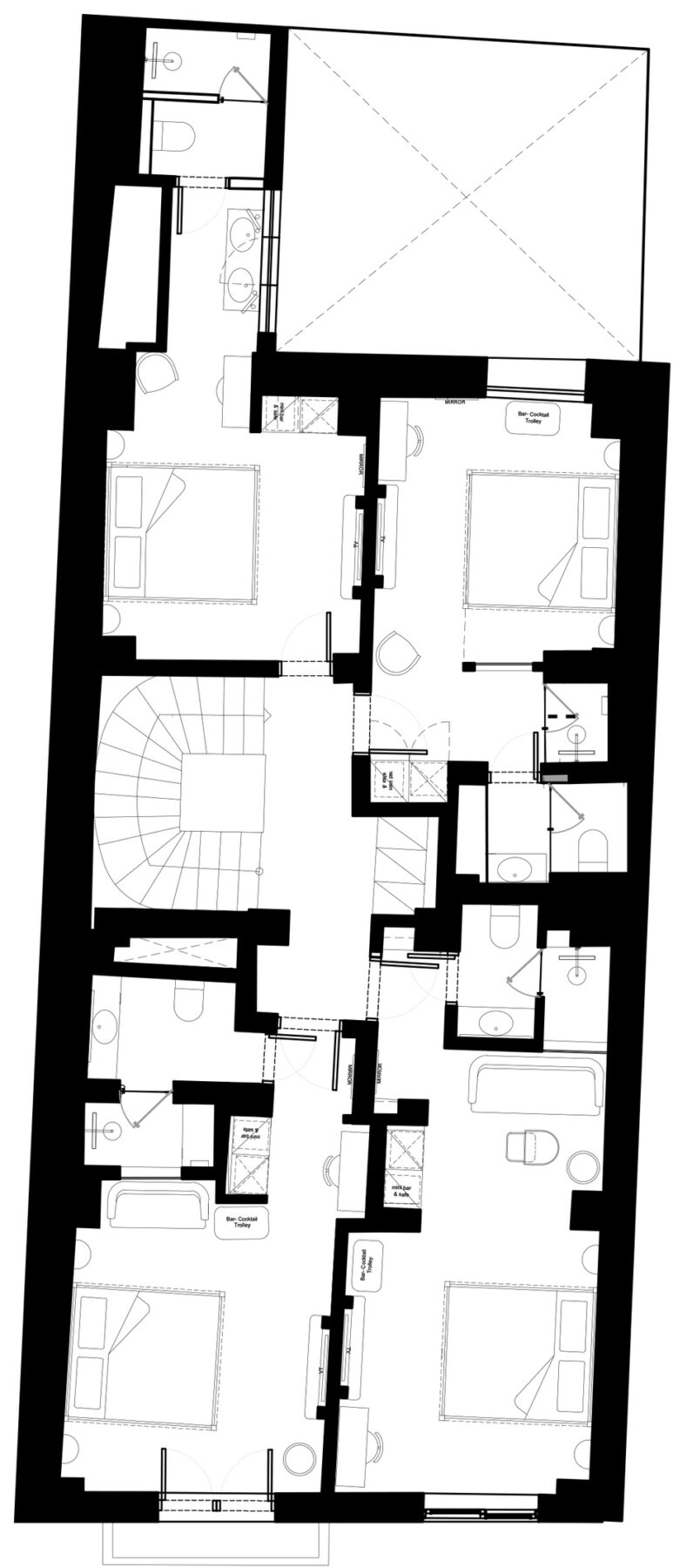
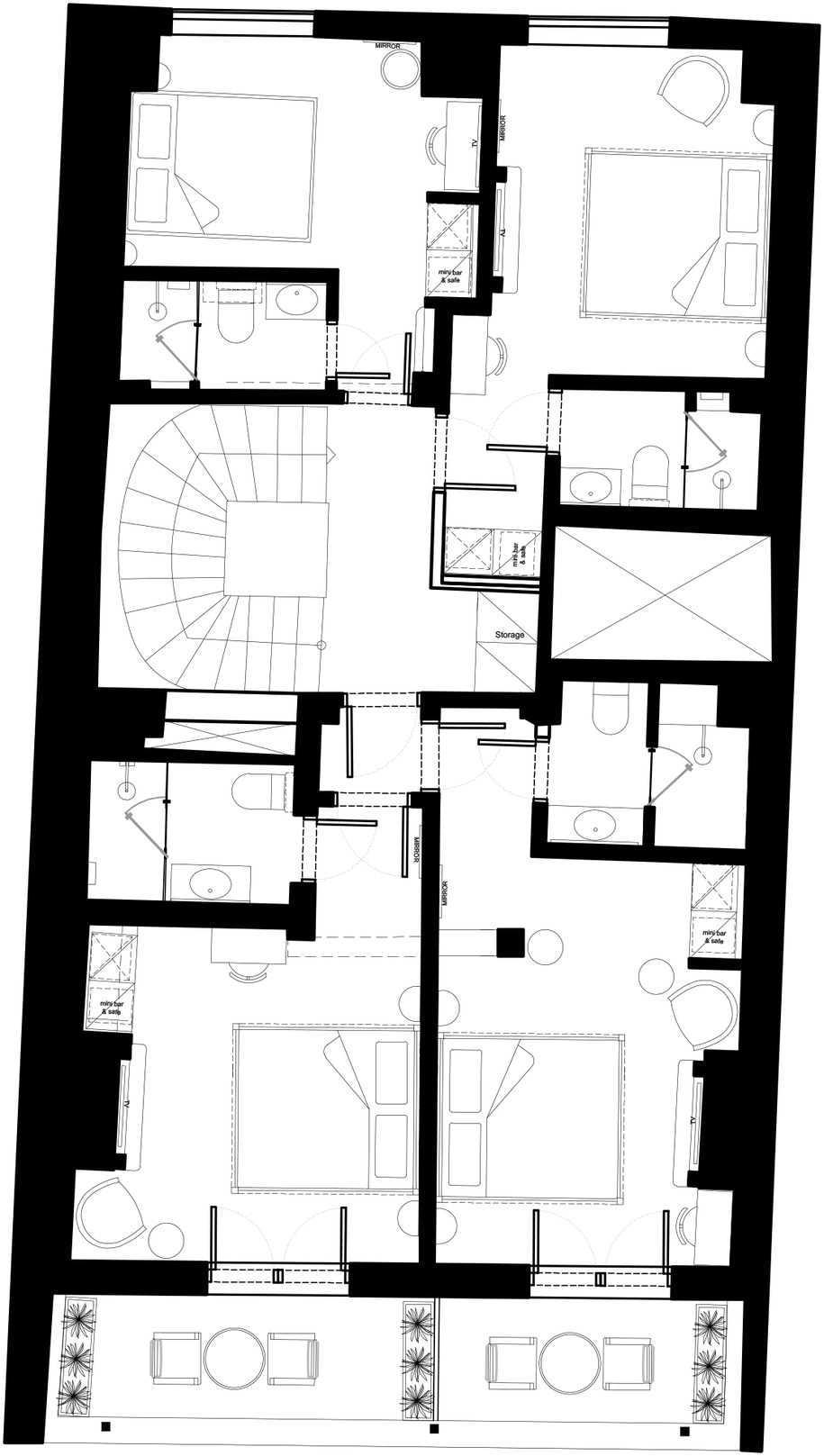
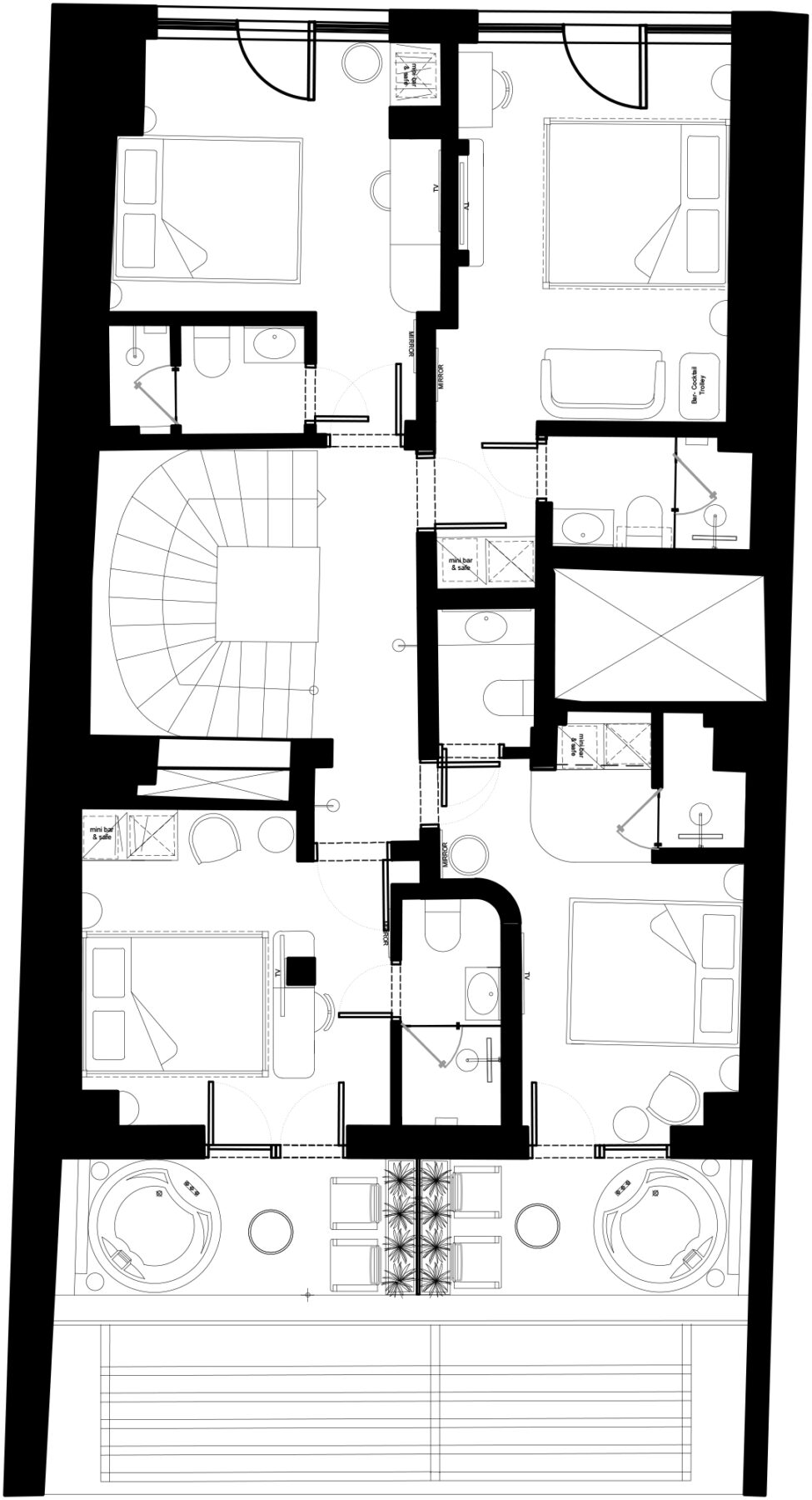
Credits & Details
Design: Urban Soul Project
Location: Athens, Greece
Project title: Villa Brown Ermou
Area: 2100 sqm.
Construction: DBD Athens Constructions SA
Structural Study: Christoforos Kolyvas
Electromechanical Study: Arxiko Consulting Engineers [Giorgos Theofilogiannakos]
Light Study: Panos Ioannidis
Sound Design: Giorgos Chatzigeorgiou
Photography: Spyros Hound Photography, Vangelis Paterakis
READ ALSO: Sky Yards Hotel: the hotel room experience close to the Taihang Mountain | Domain Architects
