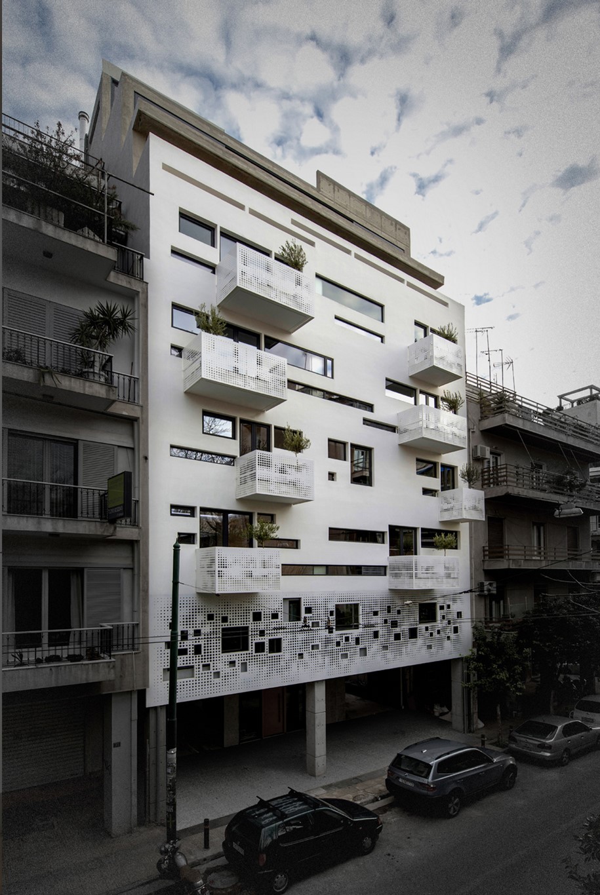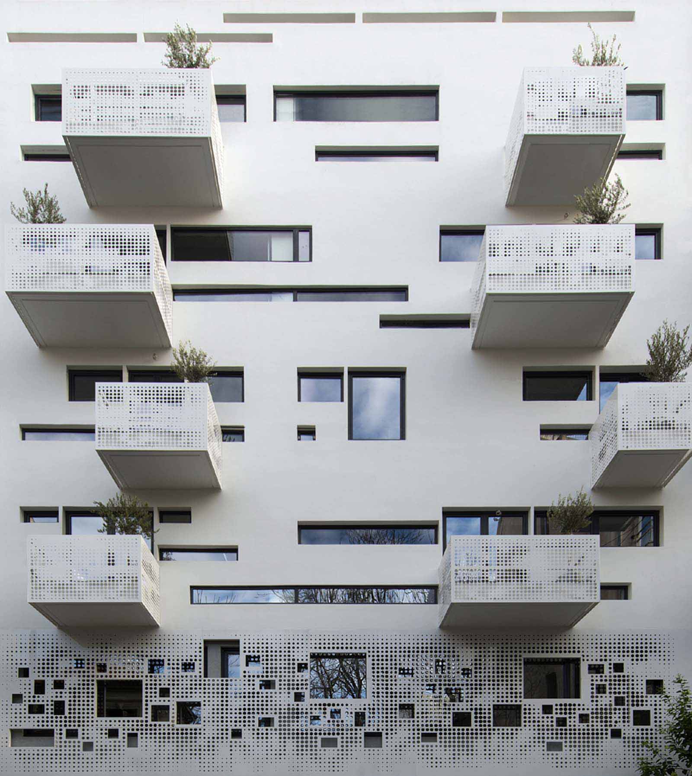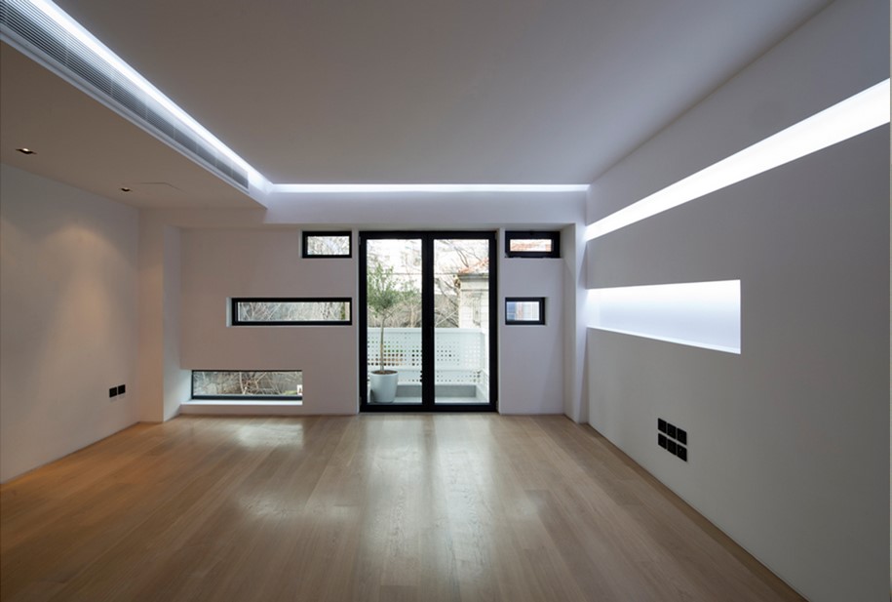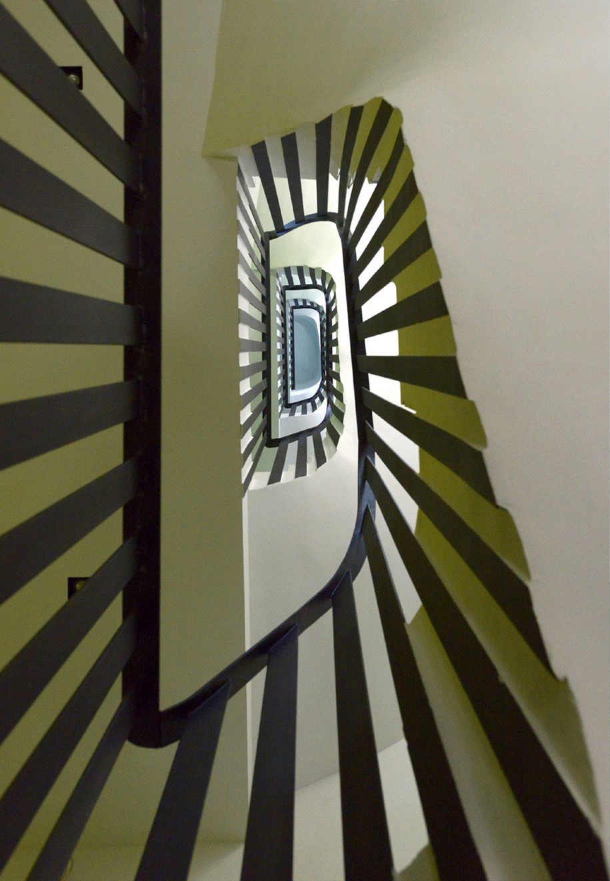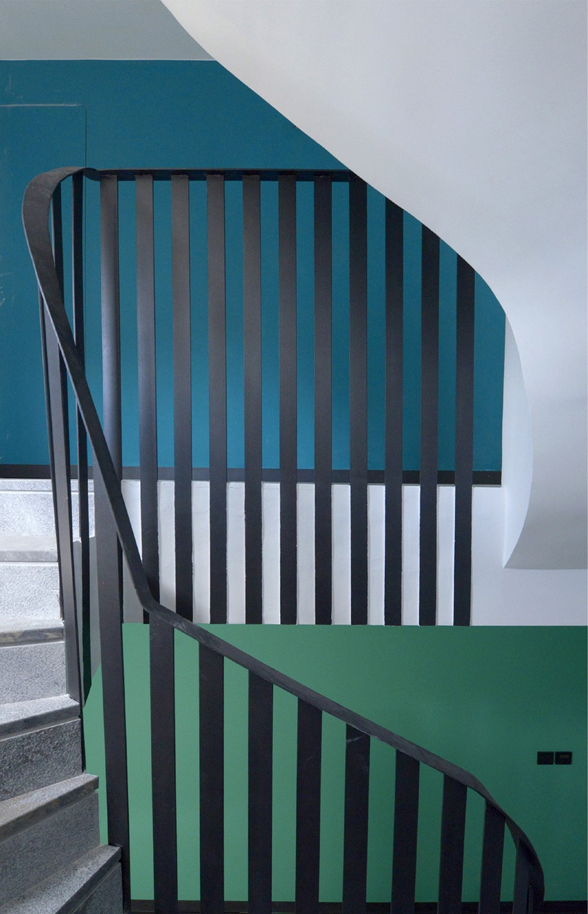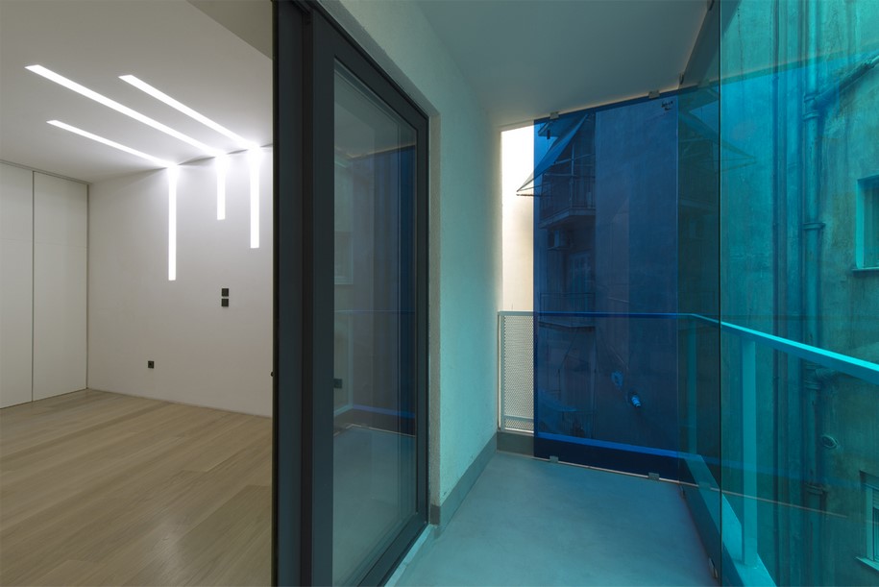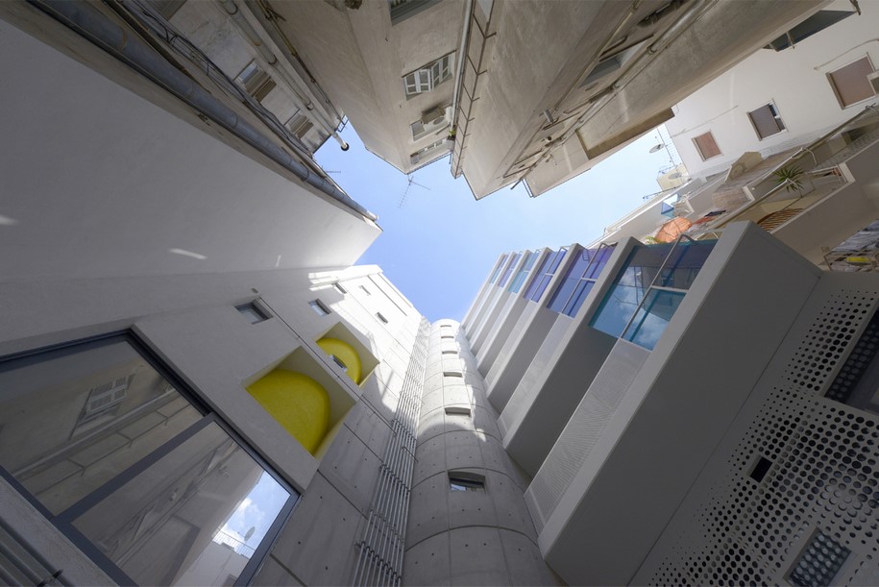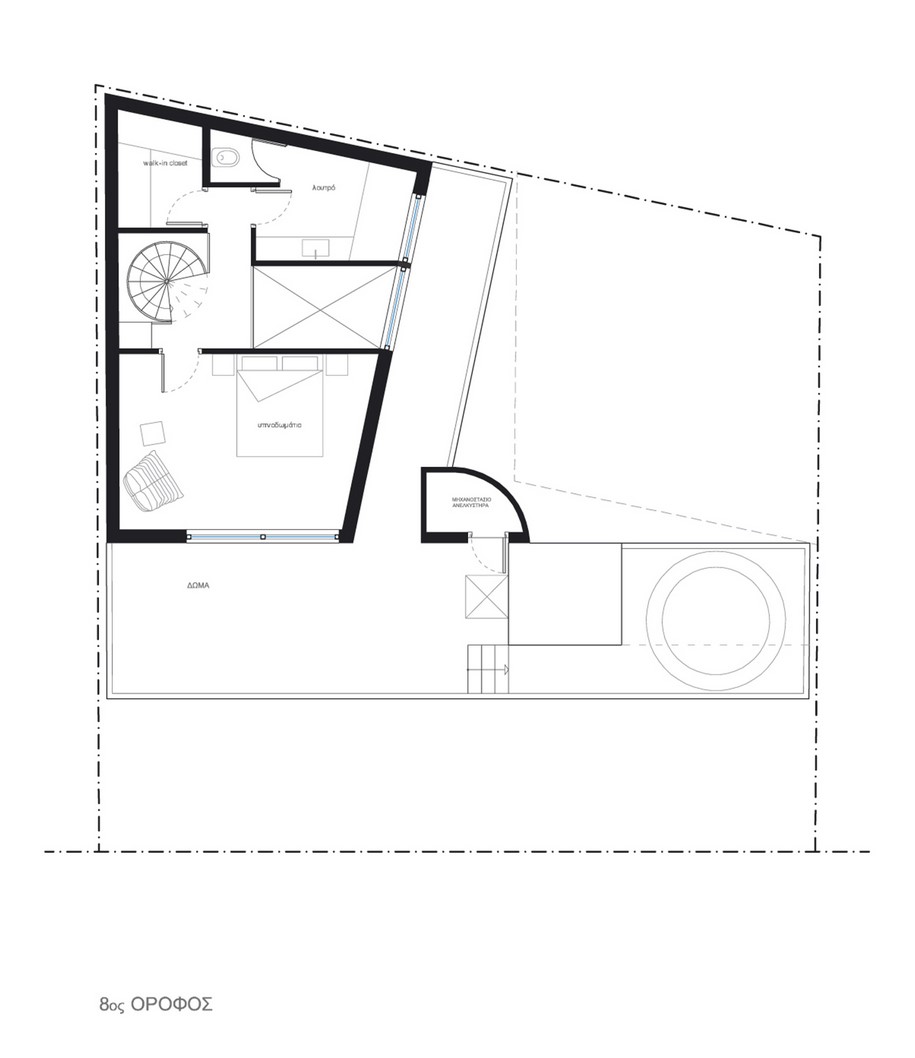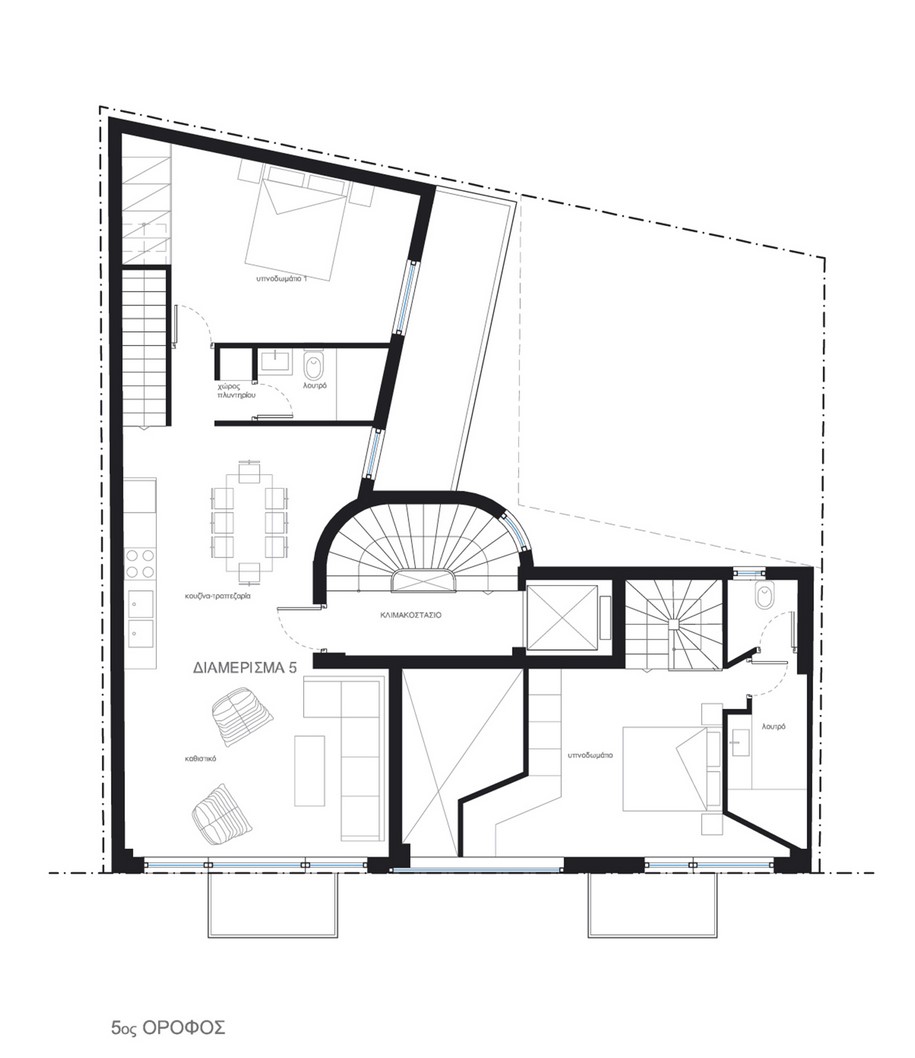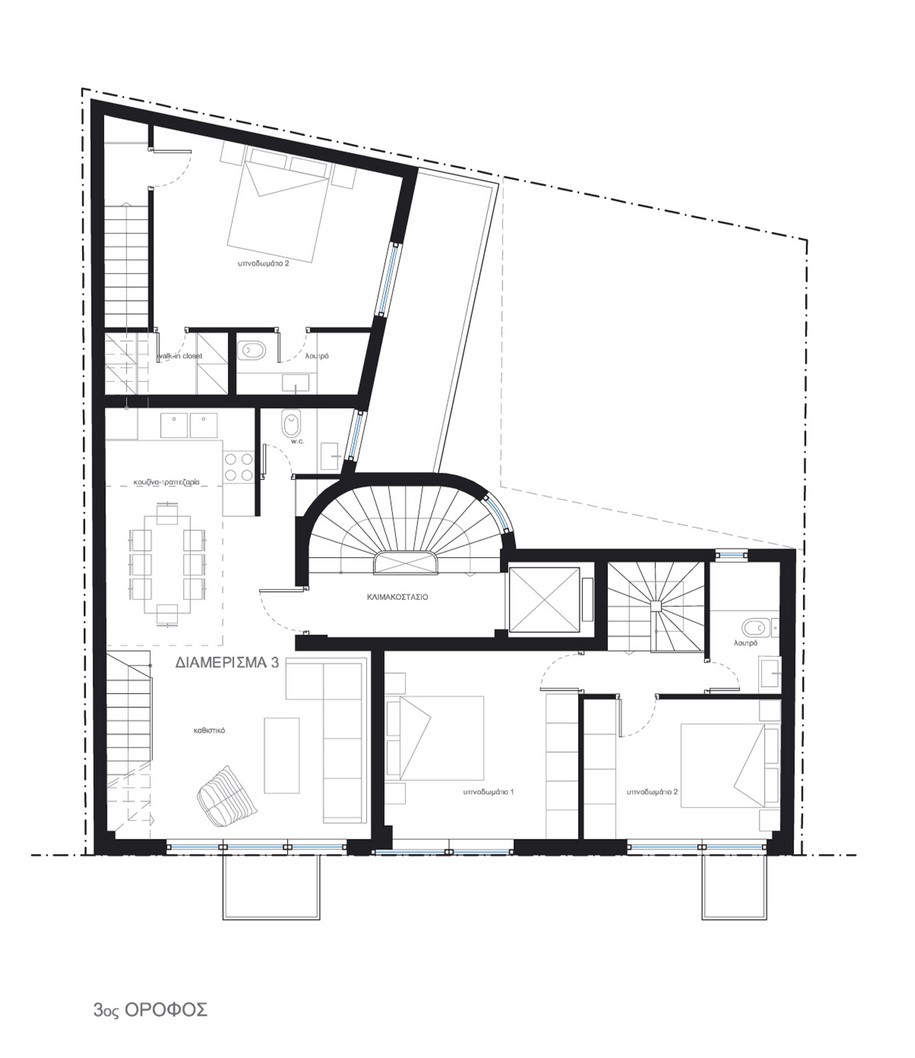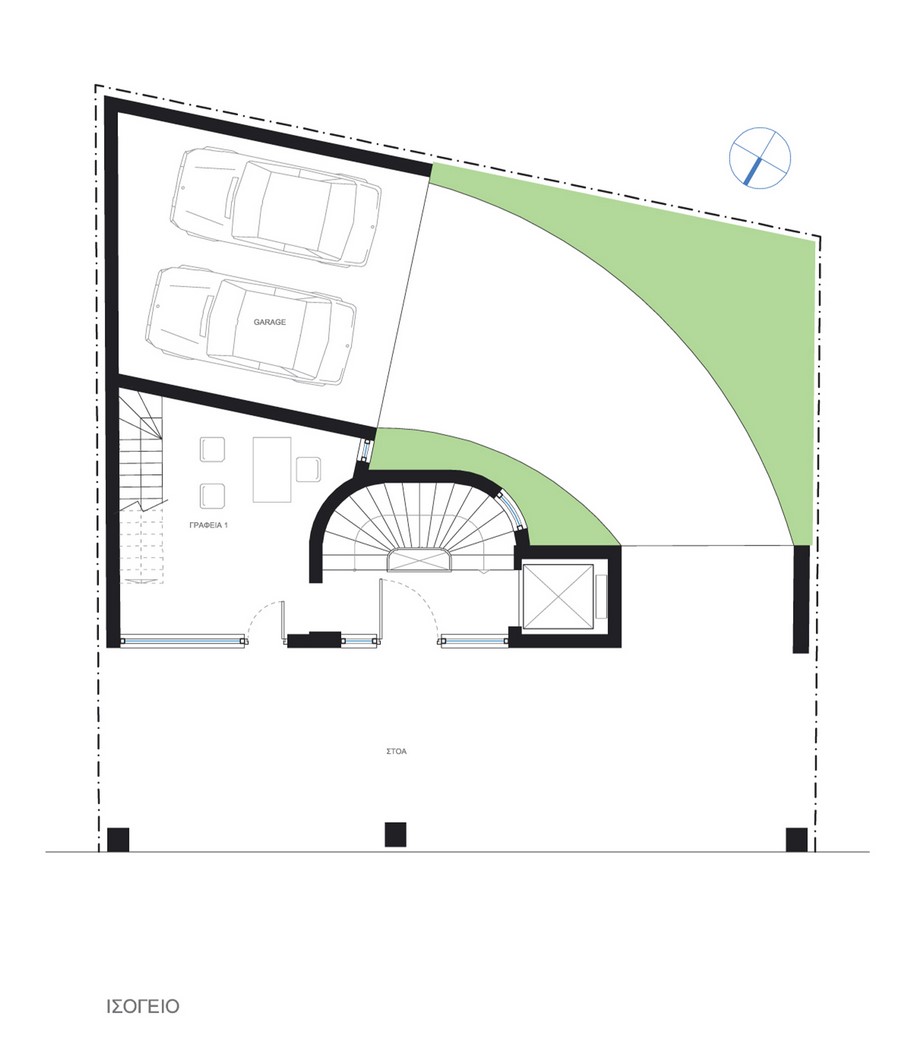Reinterpreting elements of “polykatoikia” typology “Urban stripes” , designed by Klab Architecture, create a new urban building responding to the urban and social conditions of current times.
-text by the authors
“Urban stripes” is an apartment building or a “polykatoikia” as it is commonly known in Greece this type of building. It is located at Koukaki a neighborhood in the centre of Athens.
Urban stripes were designed when crisis was not evident in Athens and it was finished when crisis is on its peak. It is a rather flexible building that provides solutions for different people and different living scenarios as it was always the case some decades ago in Athens when “polykatoikia” was an interesting experiment of social mixture and complexity of functions usually following the hierarchy of wealth from bottom to top, distributing office spaces on the first floors, local retail on the ground floor, residential on middle and upper floors.
This building embraces differentiation in contrast with sameness and to this is totally contradicting “polykatoikia” where there was a repetition of an identical floor.
Apartments, all different, are defined through their living scenario, size, position, plan, section and their view to Acropolis.
Urban fabric is being filtered and privacy becomes important.
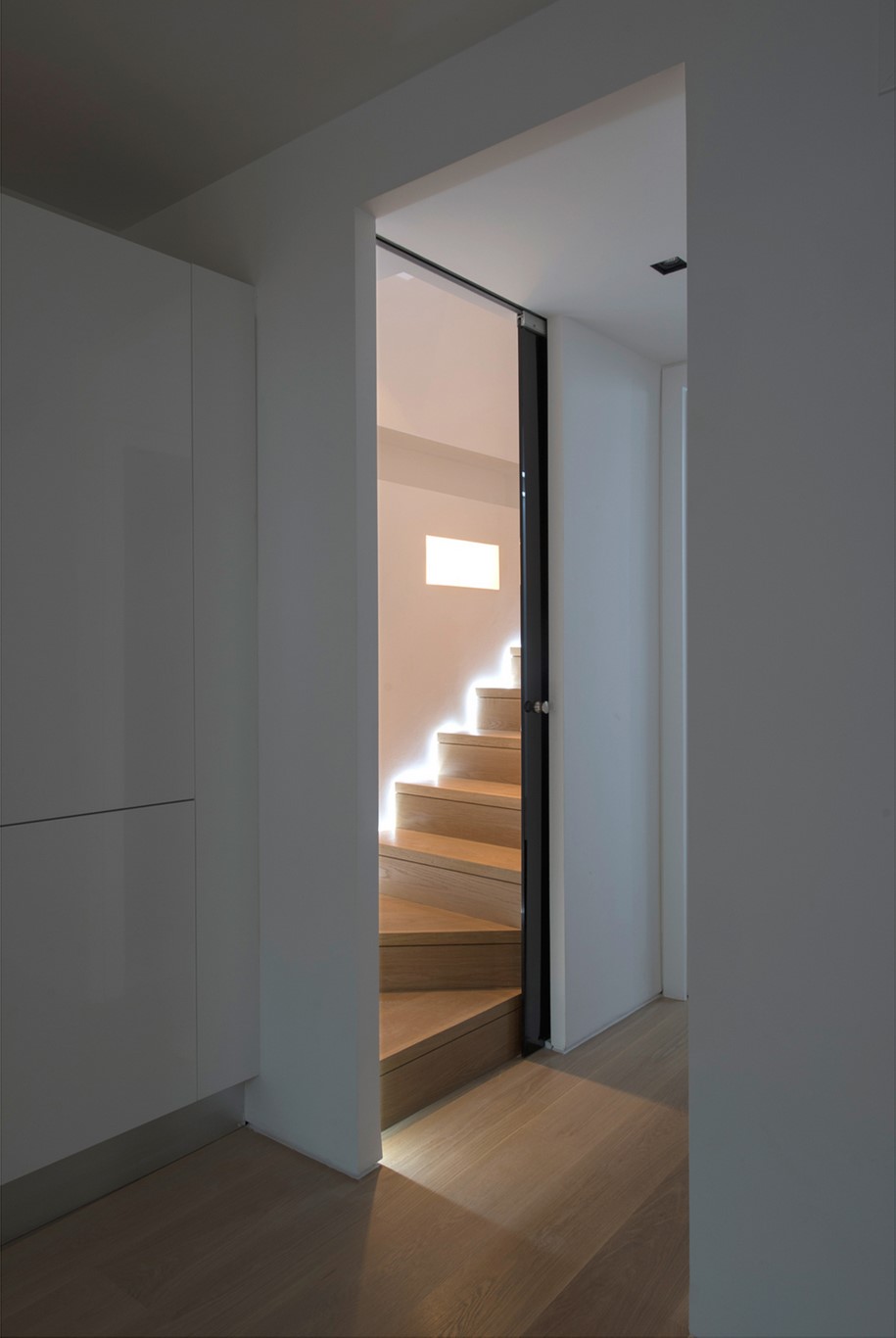
By using linearity that creates a direct relation to the close by Zenetos “Fix” building, the façade is designed through linear openings on different heights that show or hide different pieces of the urban scenery.
Juxtaposed to the linearity the cantilevered balconies act as perforated volumes to a larger linear perforated building that blends to the existing linear Athenian context.
Back façade design is using elements of the almost invisible, neglected and intriguing Athens back facades of the 60’s and 70’s. Using colored laminated glasses we proposed a different view to these urban ruins.
Plans
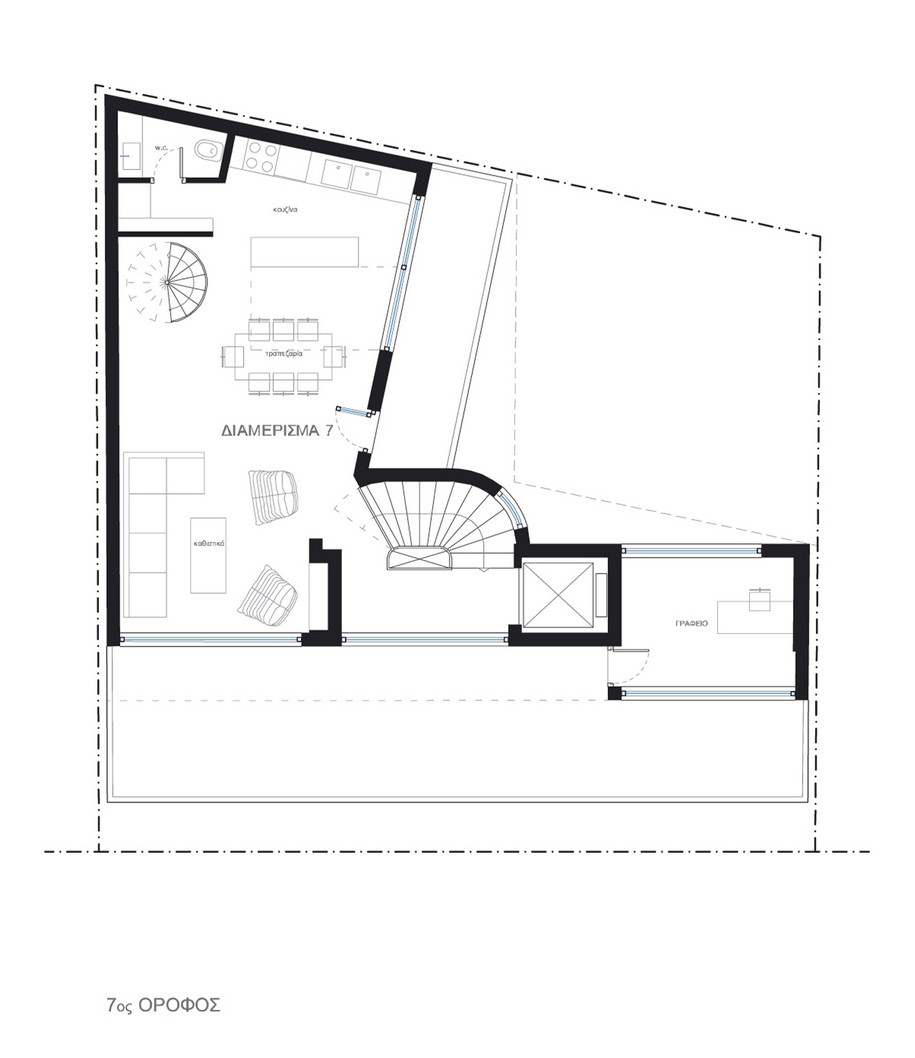
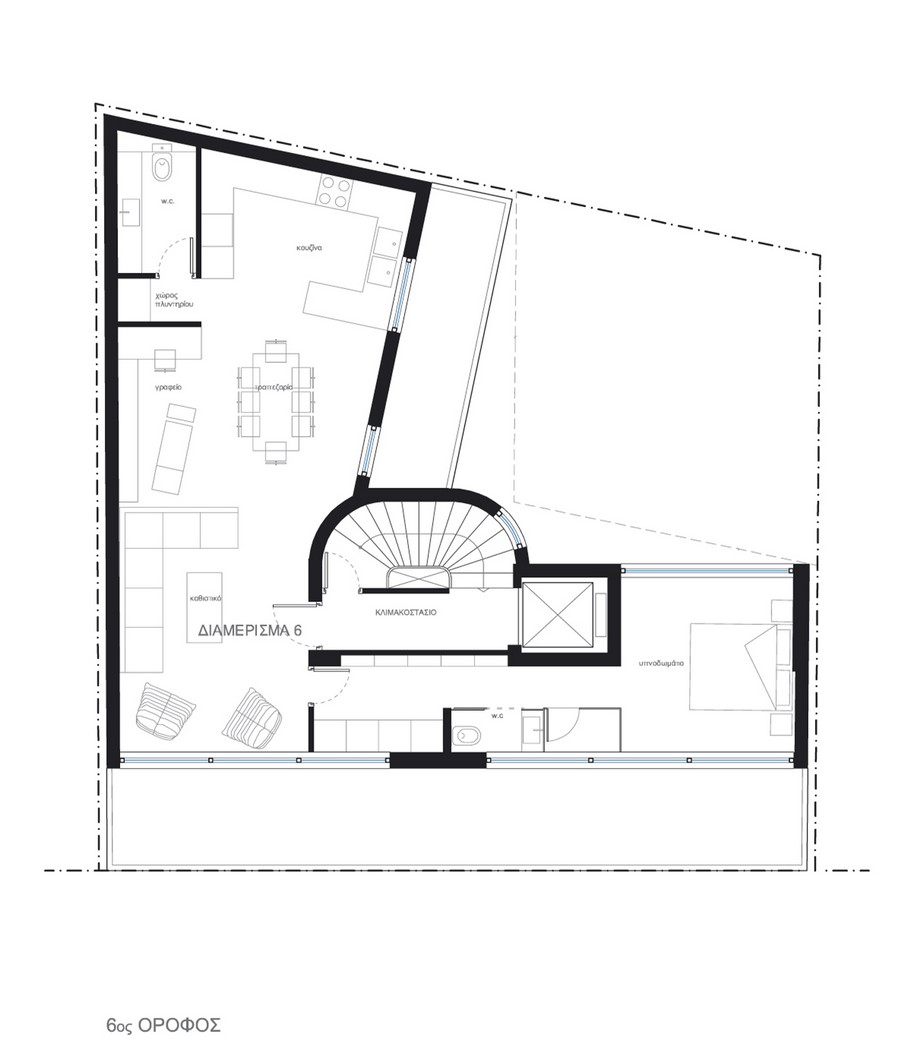
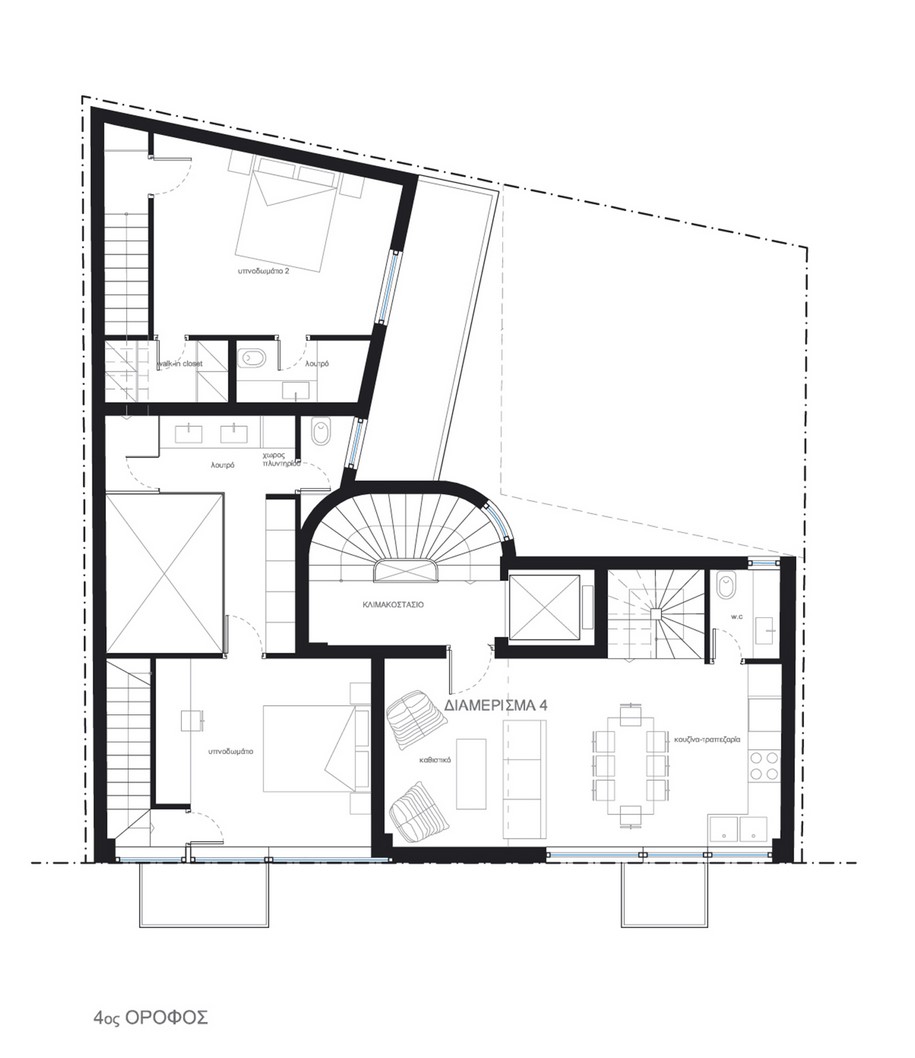
Facts & Credits
Project title Urban Stripes
Location Veikou 37, Koukaki, Athens
Architecture Klab Architecture – Konstantinos Labrinopoulos
Design team Enrique Ramírez, Veronika Vasileiou, Elena Skorda
Developer i-land development
Construction management Future Constructions
Design period 2010-2011
Construction period 2011-2013
Photography Panos Kokkinias
Ο Κωνσταντίνος Λαμπρινόπουλος από το γραφείο Klab Architecture θα βρίσκεται ανάμεσα στους ομιλητές στη θεματική Leisure Architecture, στο The Architect Show 2019, το οποίο διοργανώνεται από την Medexpo σε επιμέλεια του Archisearch.gr και της Design Ambassador και Creative Direction της Ελένης Μπρασινίκα της εταιρίας Bllenddesignoffice, στις 4 & 5 Μαϊου.
Μάθετε περισσότερα για τo The Architect Show 2019 και δηλώστε συμμετοχή εδώ!
READ ALSO: THE GLOBAL VILLAGE: the MINI LIVING urban cabin tour
