The Wedge House is a single family house in Drafi, Athens completed in 2017 by schema architecture & engineering. The house consists of two distinct blocks which open up through large glazing surfaces to the view of the pines trees and the hills beyond, concealing the boundary between the interior of the house and its surrounding environment.
The Wedge house is a custom-built single family home located in the northern suburbs of Athens, in the mountainous and full of pine trees area of Penteli, named Drafi. The site is quite distinctive and has many challenging features.
The main complexity is the steep terrain with an almost 20-meter-height-difference from one side of the site to the other. The virtually vertical cliffs on both edges made access very difficult, so when a mild inclined surface appeared in the middle of the site it was quite inevitable that the house would be situated there.
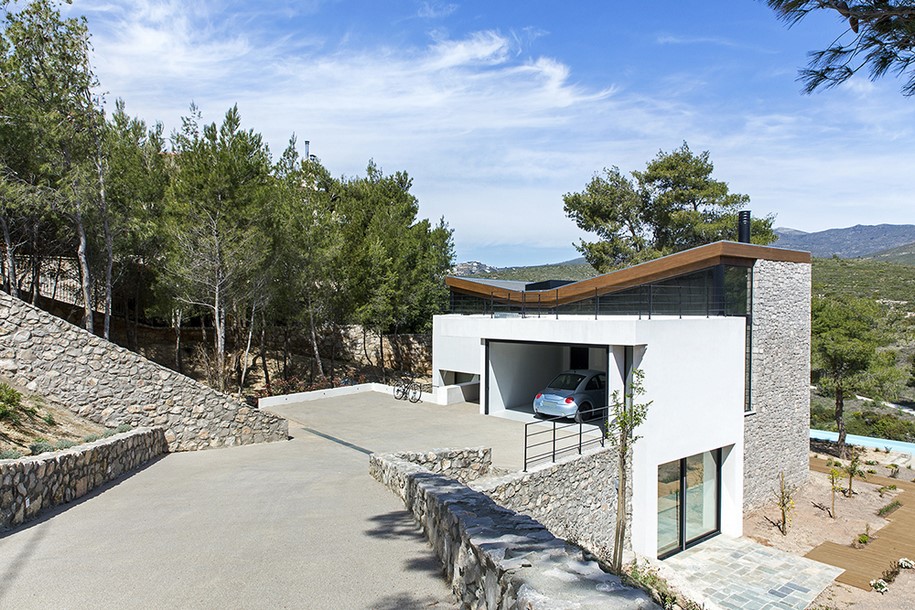
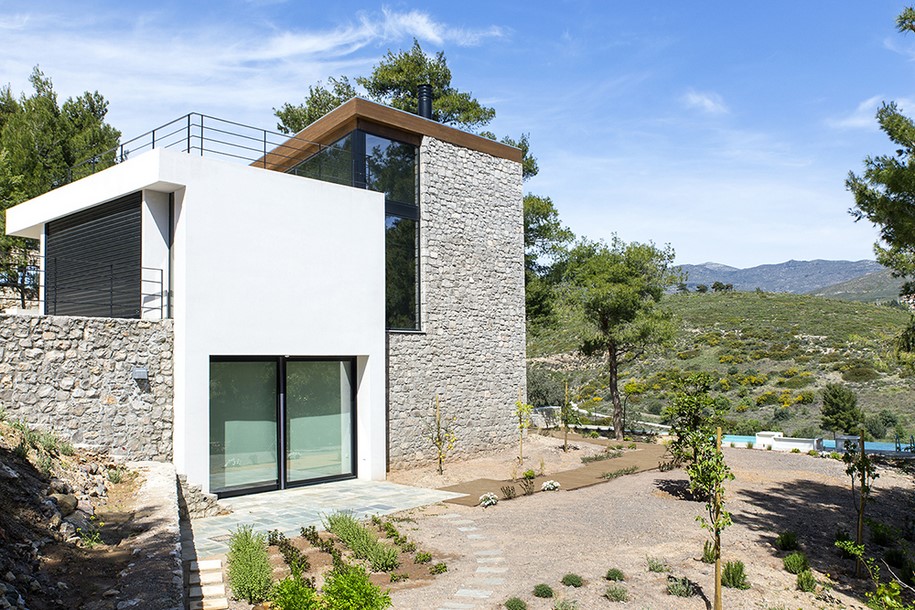
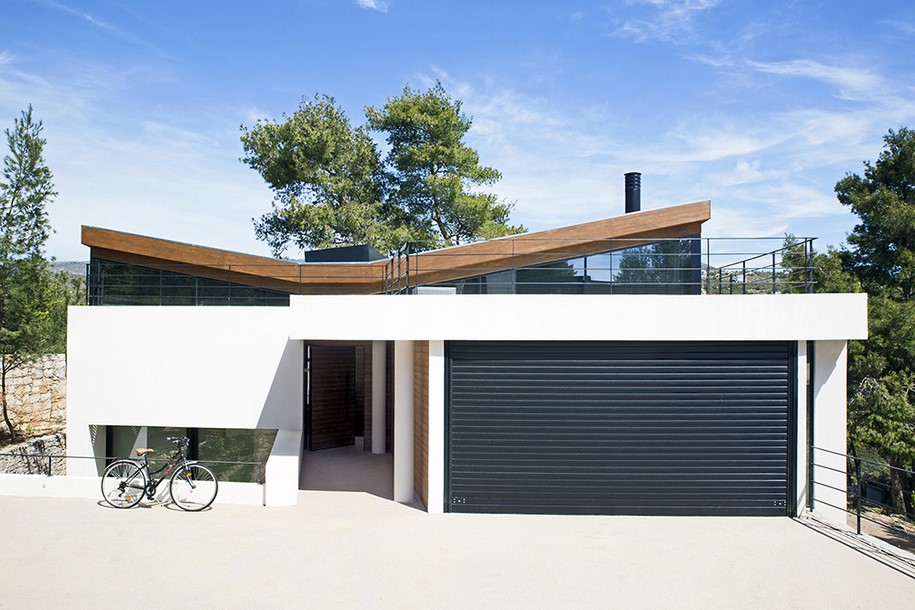
Our design concentrated in creating a house that utterly blends with its natural environment sustaining most of the existing pine trees. This supposition unavoidably led to a split-level house, accommodating the steepness and the fluctuations of the topology.
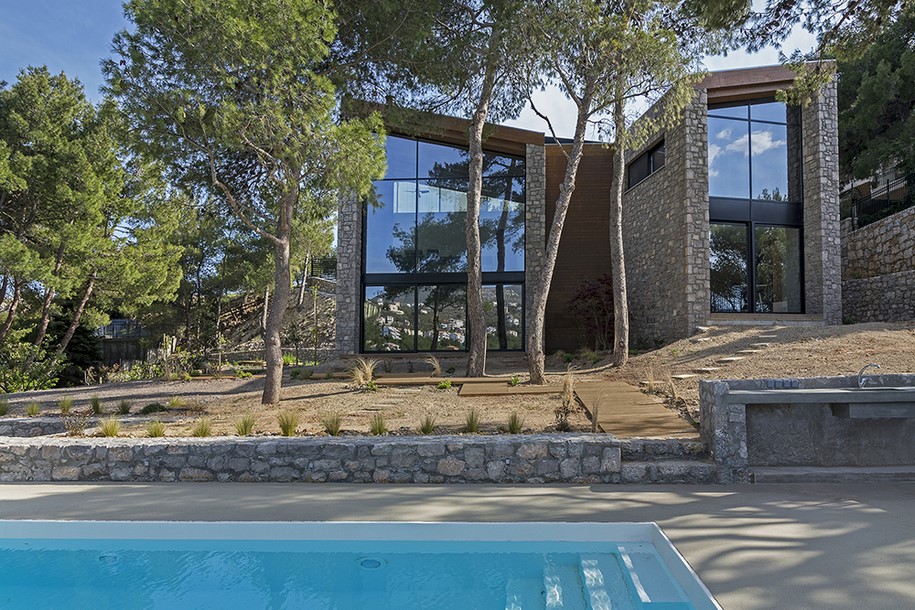
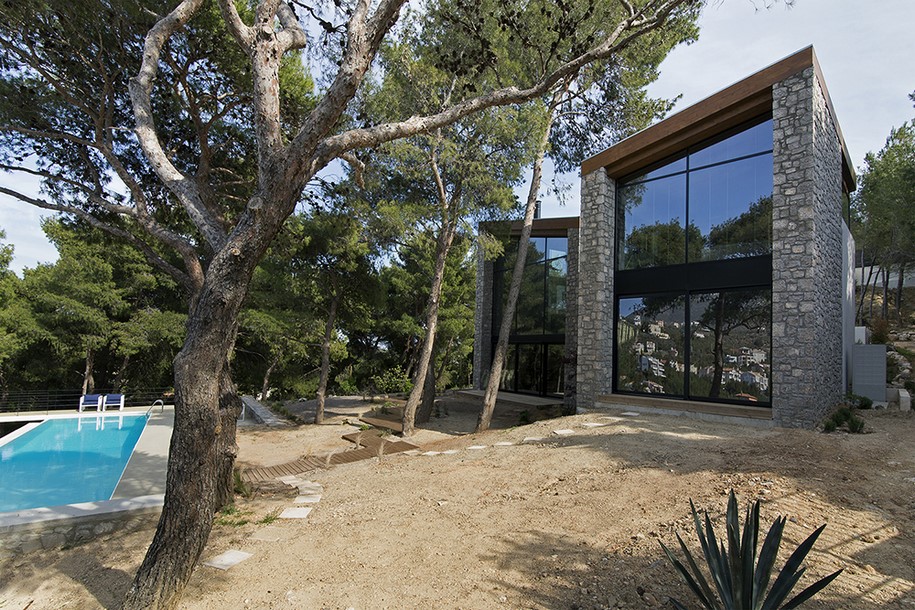
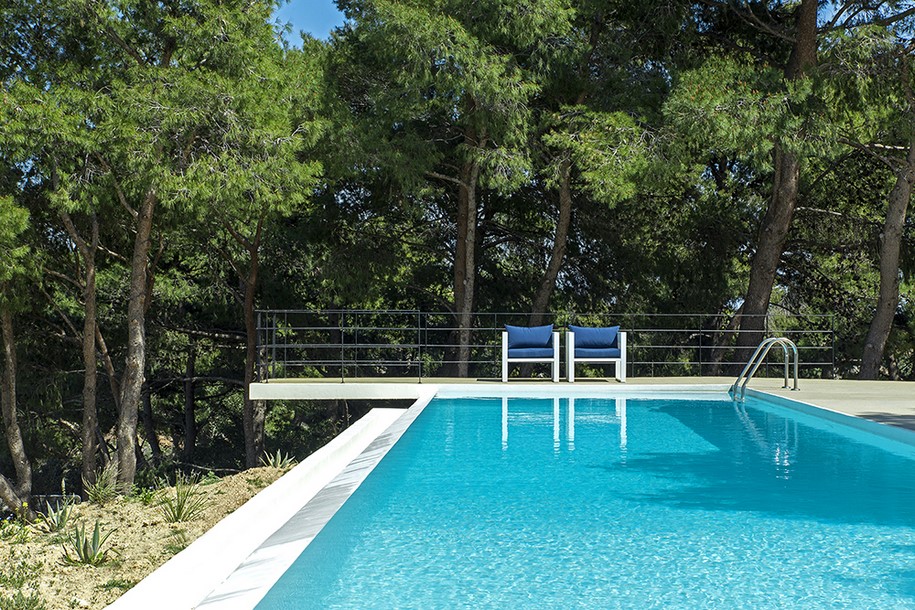
Two distinct blocks, facing north and west, sit on different levels, and come together in the middle with a wedge-shaped volume that forms the entrance and the vertical circulation leading to the main spaces of the house. The entrance emerges in a tight exterior passage that opens up to the whole interior enclosure, immediately as someone enters, surprising the visitor to the house’s unpredictable nine-meter-height interior.
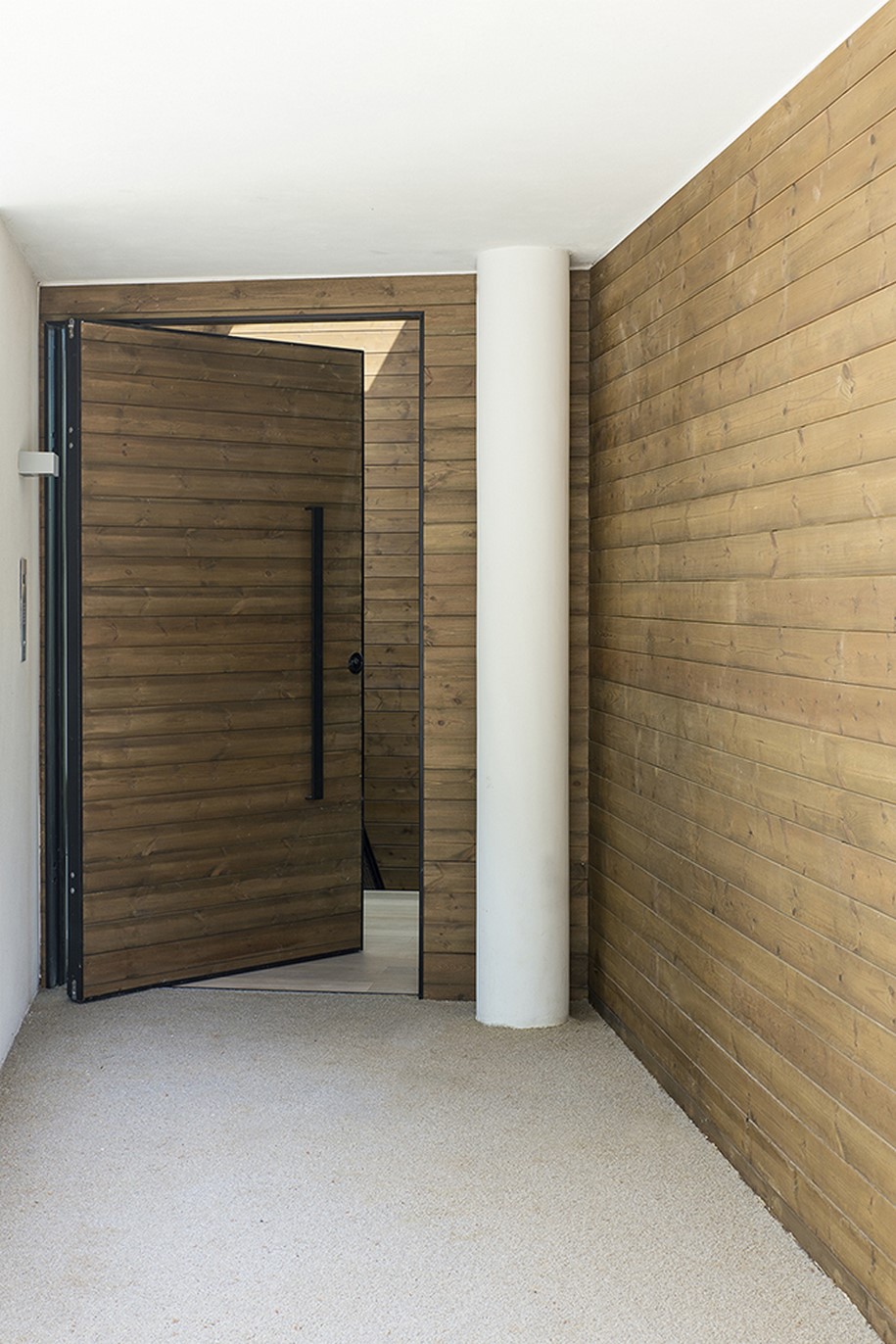
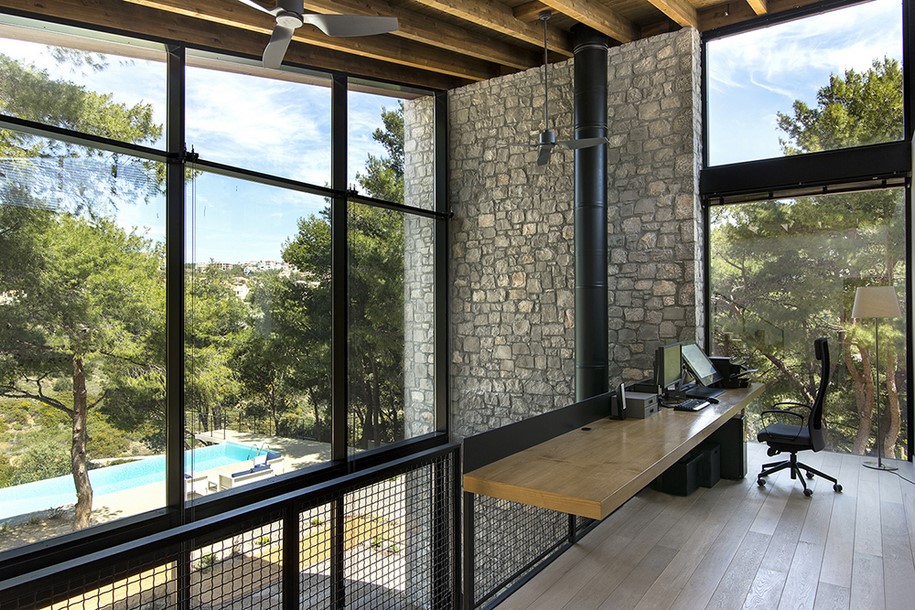
Both block facades completely open up through large glazing surfaces to the view of the pines trees and the hills beyond, concealing the boundary between the interior of the house and its surrounding environment.
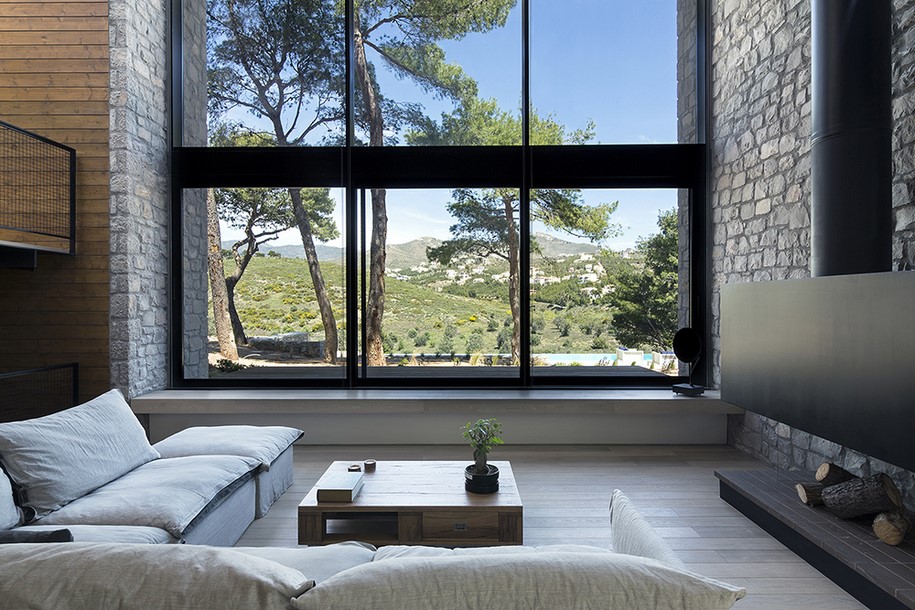
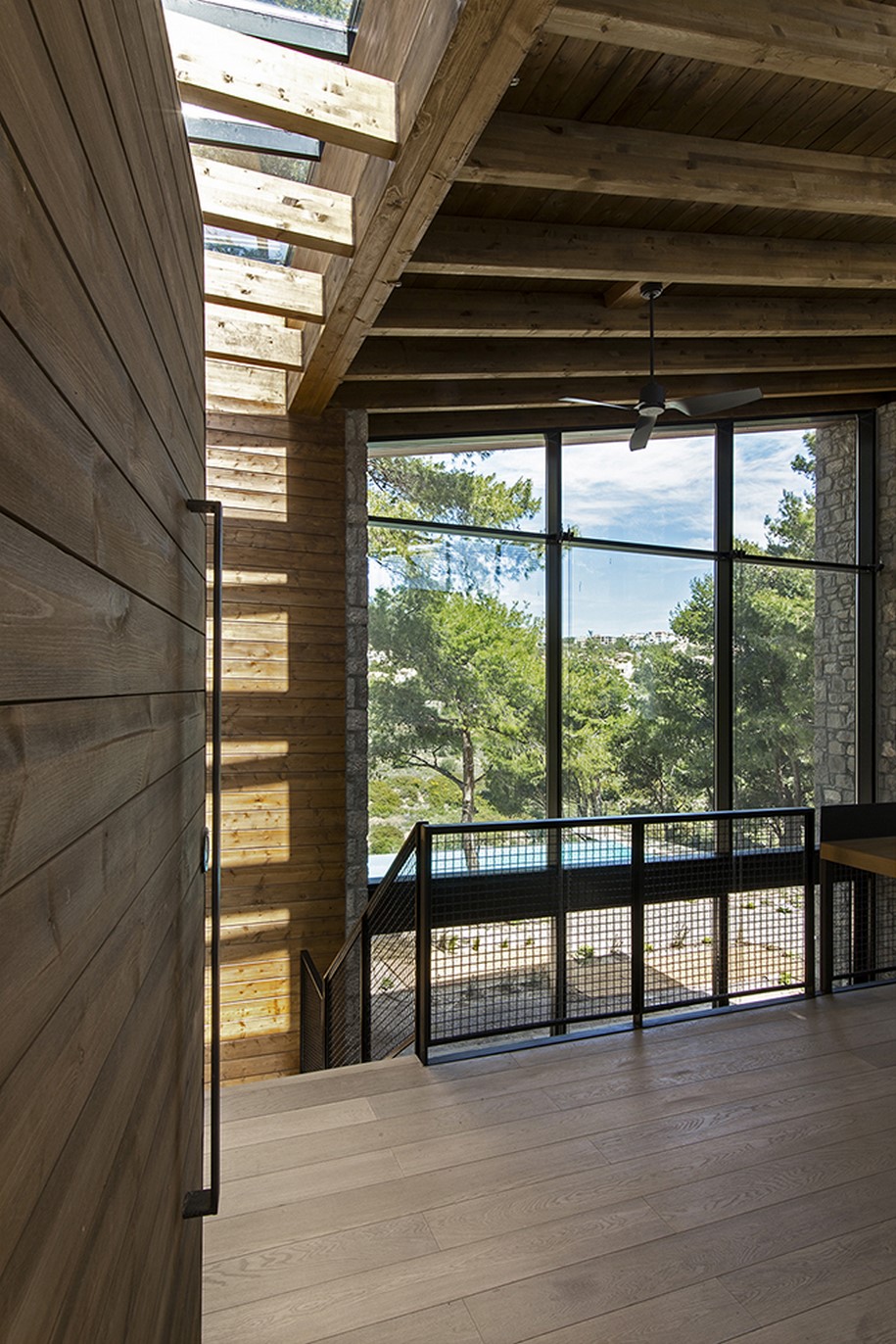
The composite structure allows all finishes to appear in their natural state. The basic four walls are covered in stone, to seem as they are coming through the earth, connected to the exposed wooden roof only through a series of triangular aluminum windows. A butterfly roof, which reverses the conventional icon of the pitched roof house, lets natural light to enter through those high windows on the back side of the building.
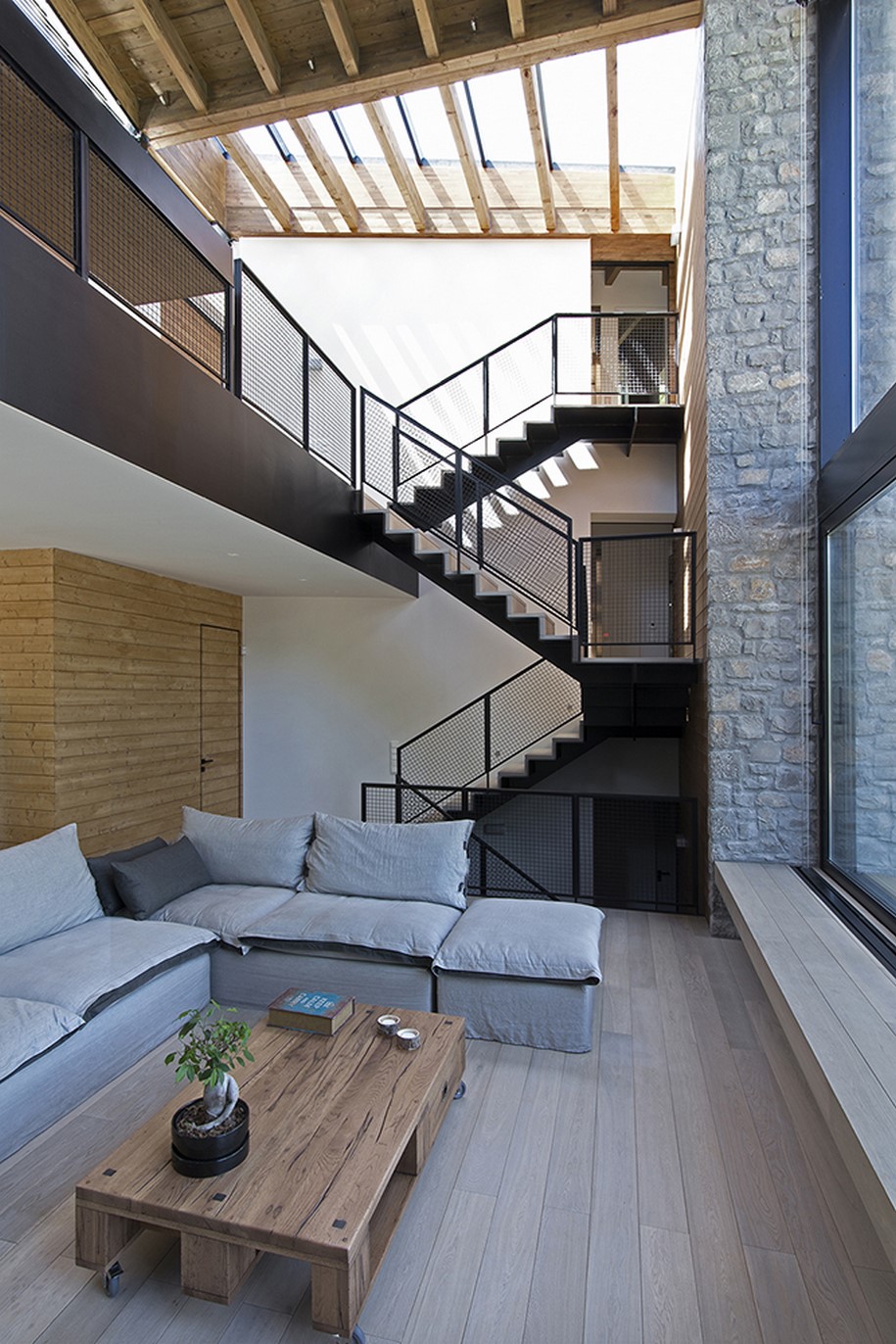
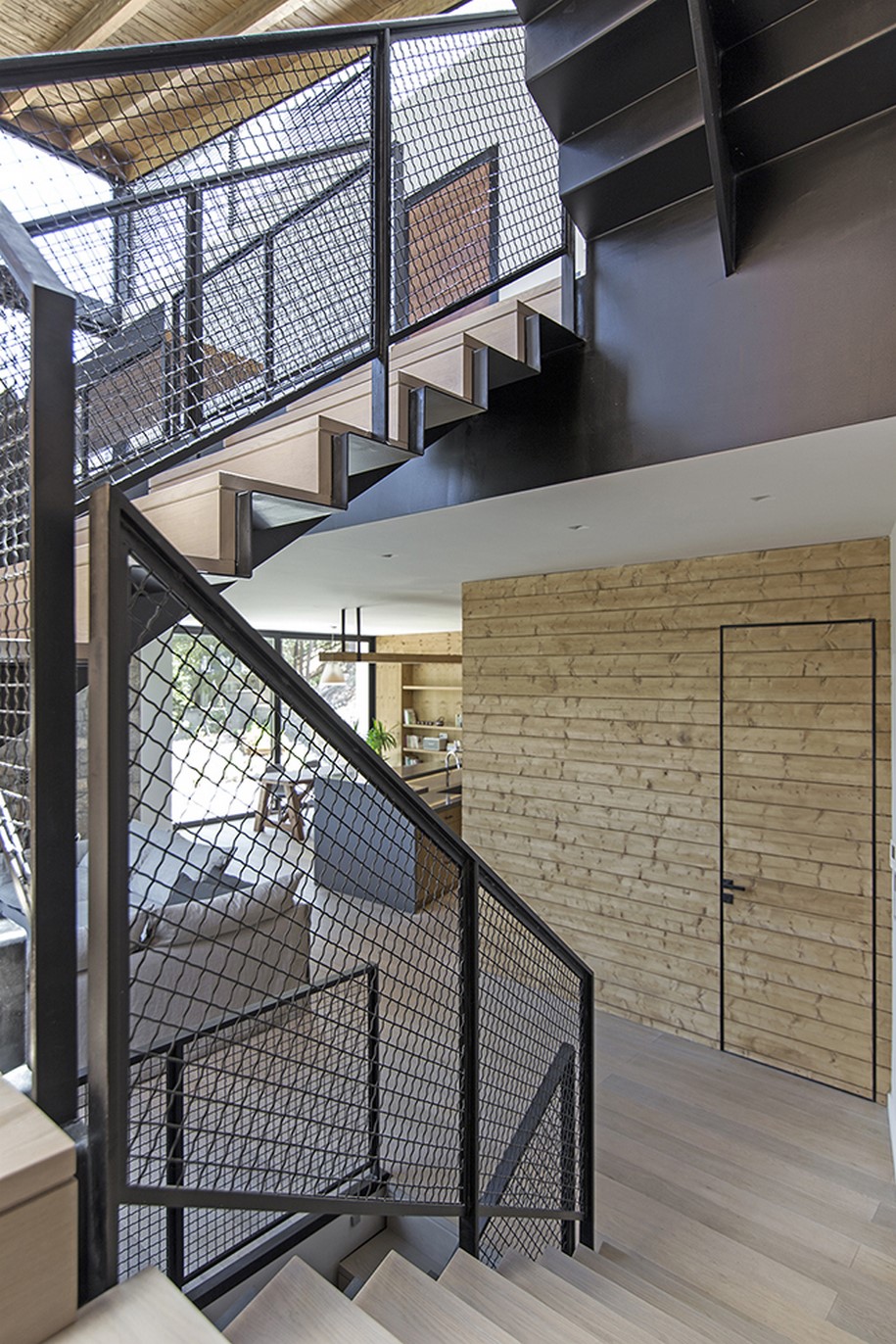
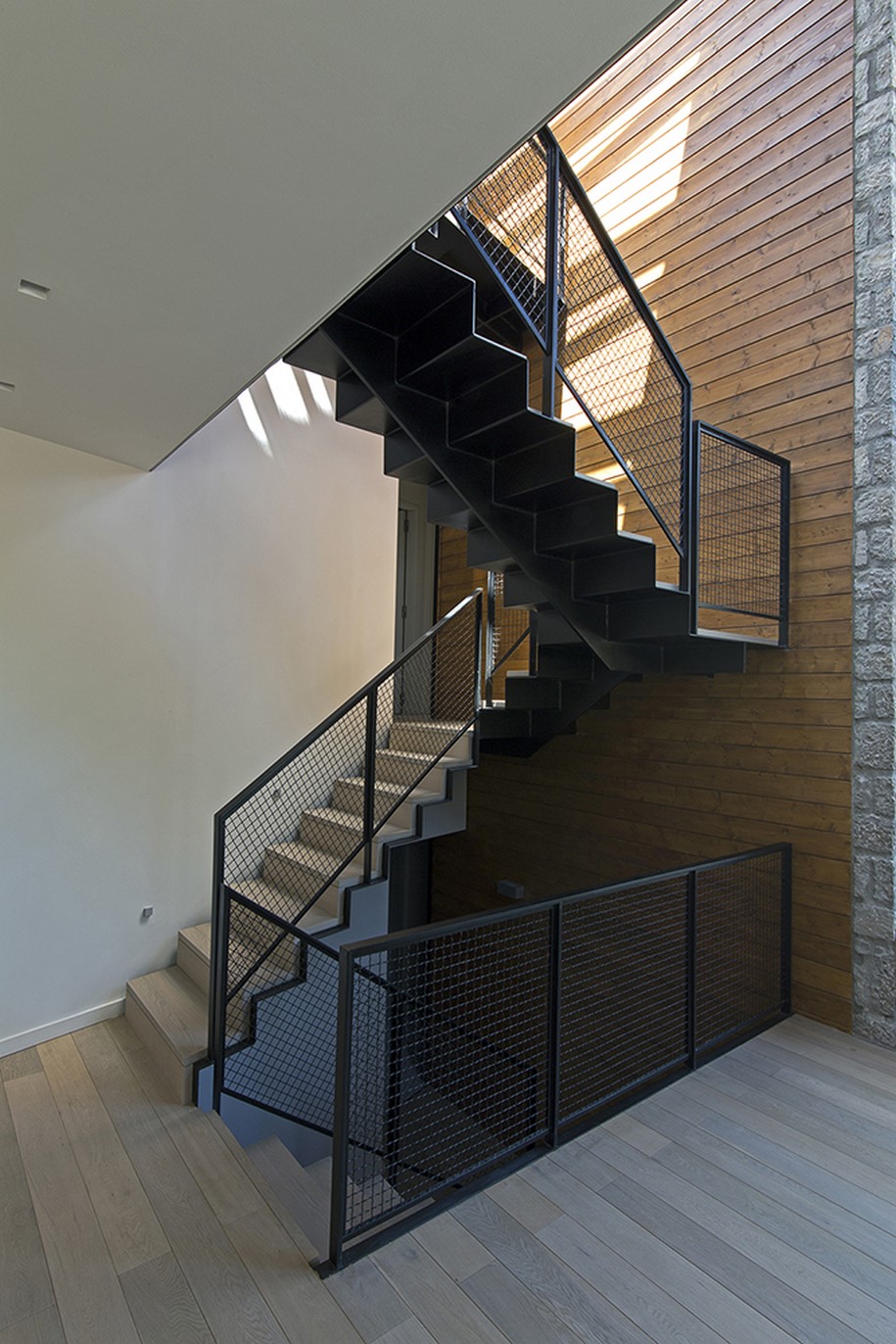
The wedge permeates the roof as well, creating a skylight right above the metal stairway that leads down to the living room, kitchen and dining room, all based on the ground floor of the block facing north. The three bedrooms only accessed through the wedge are situated on the block facing west.
Again, due to the site’s steepness, the car garage stands next to the main entrance, right above the living spaces.
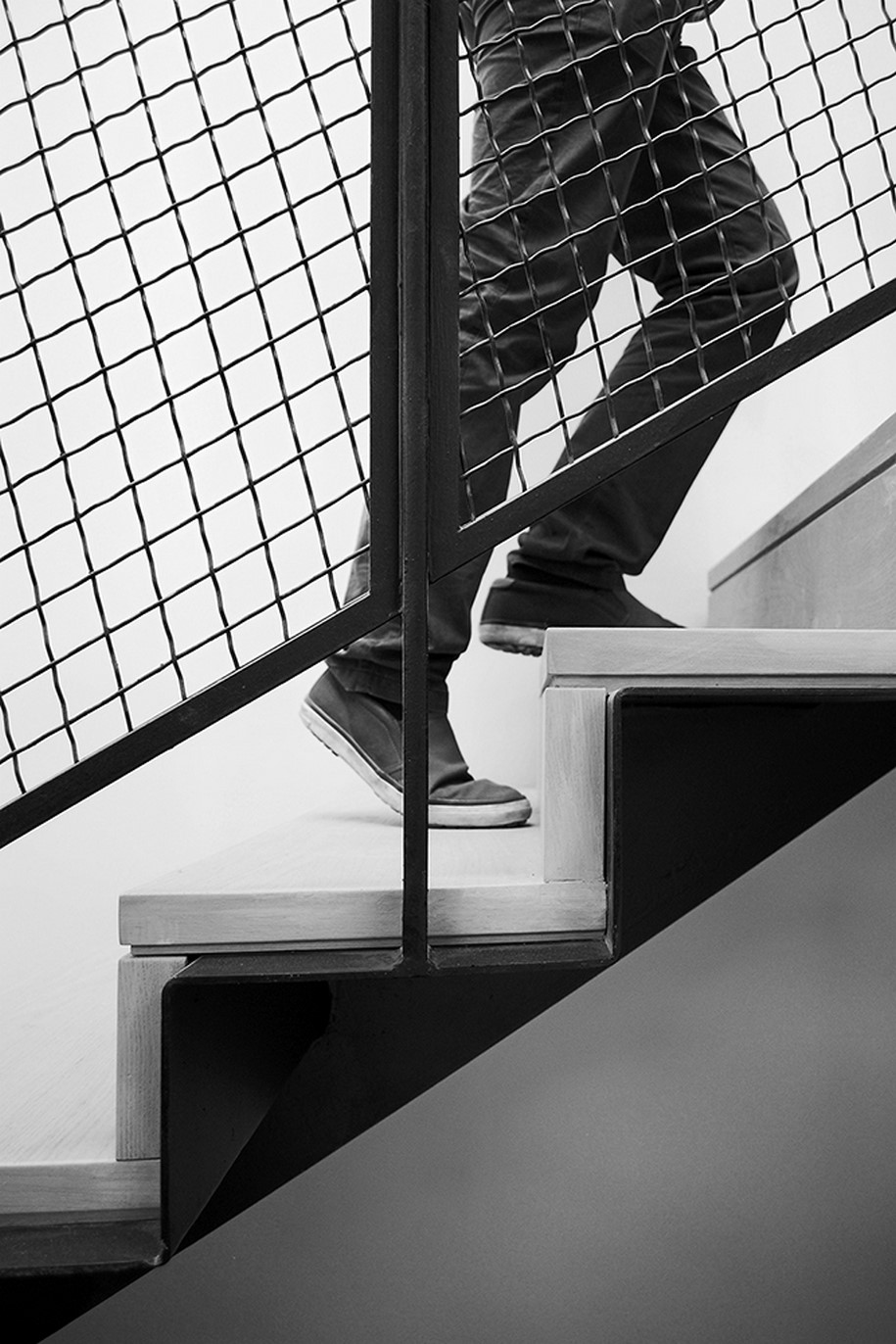
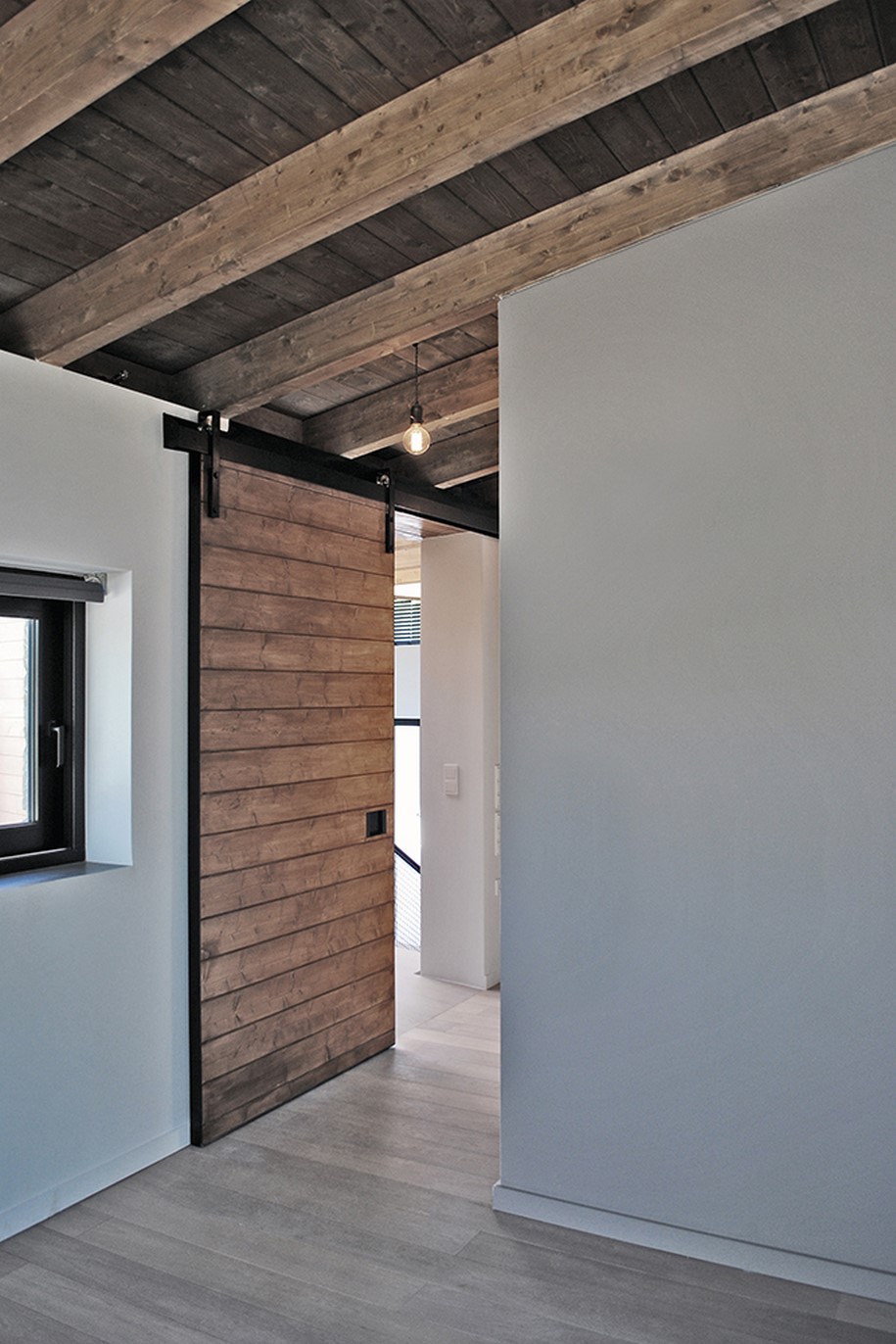
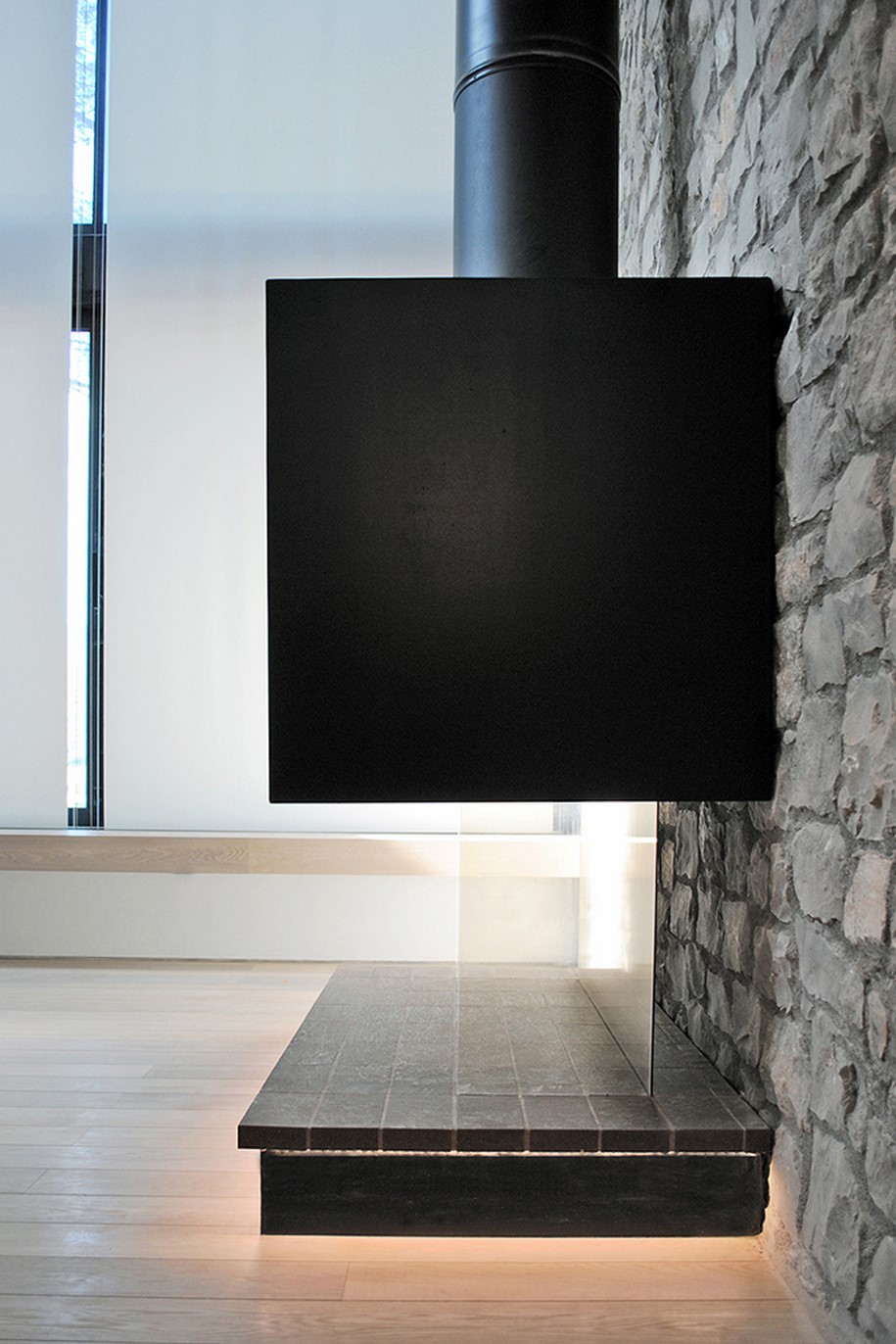
At the lower edge of the site, beyond the road, there is a small canyon and a narrow stream coming through. Due to the height difference the stream is not visible, but the water sound is noticeable. A longitudinal swimming pool parallel to the direction of the stream, but at a higher level, reenacted that natural condition.
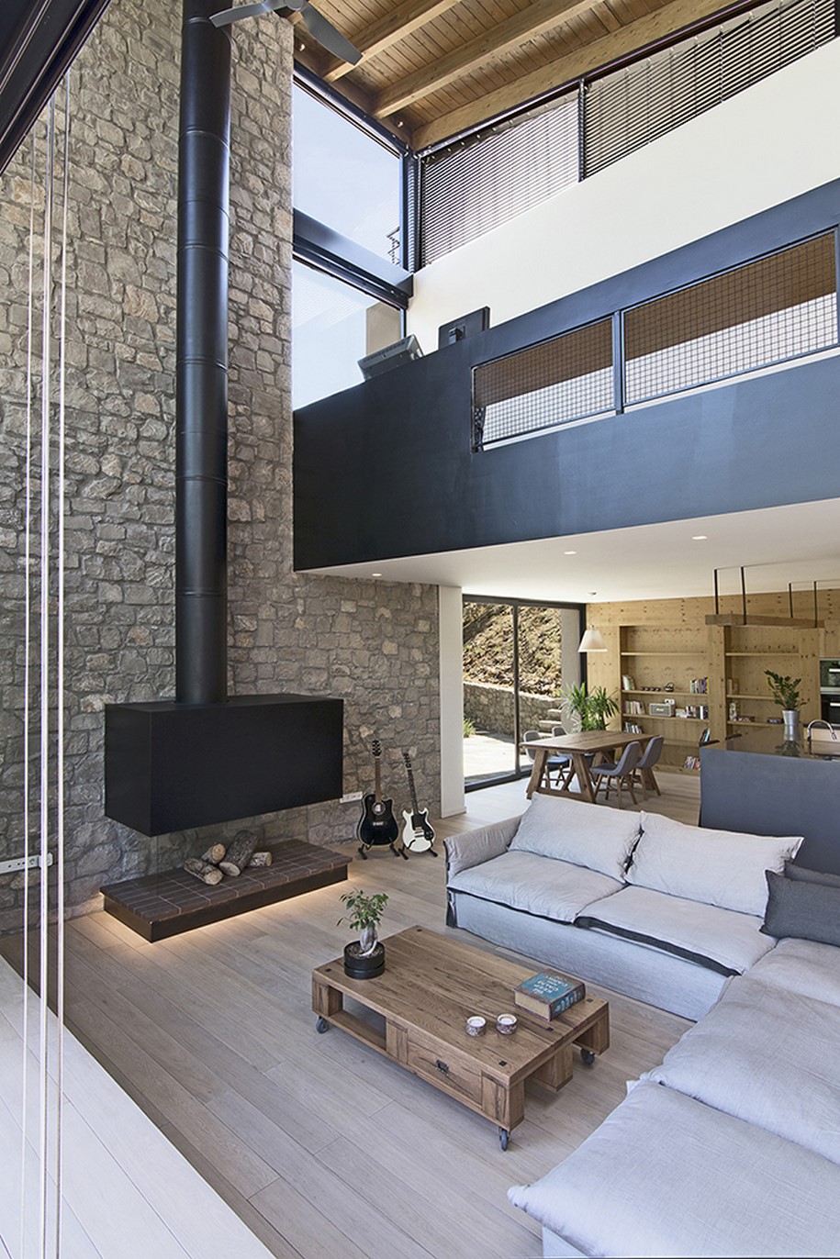
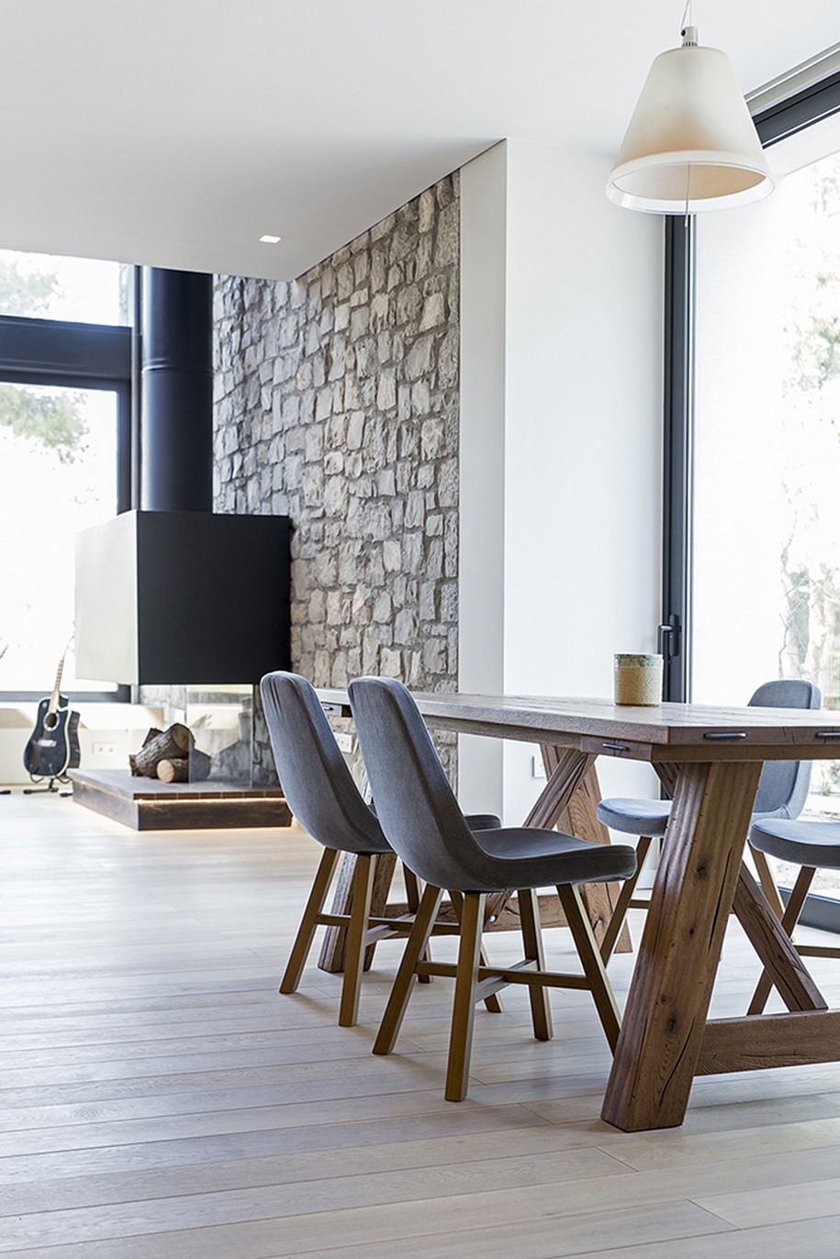
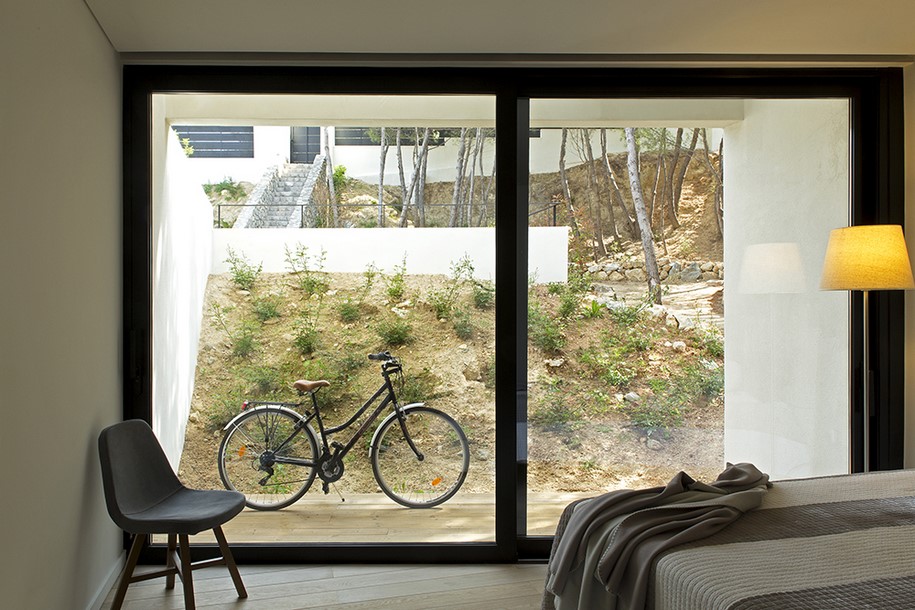
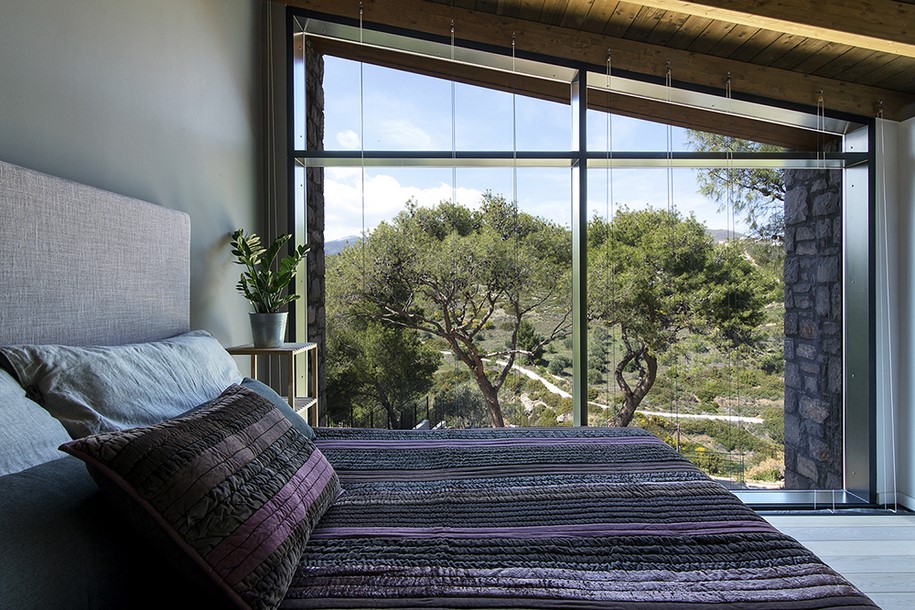
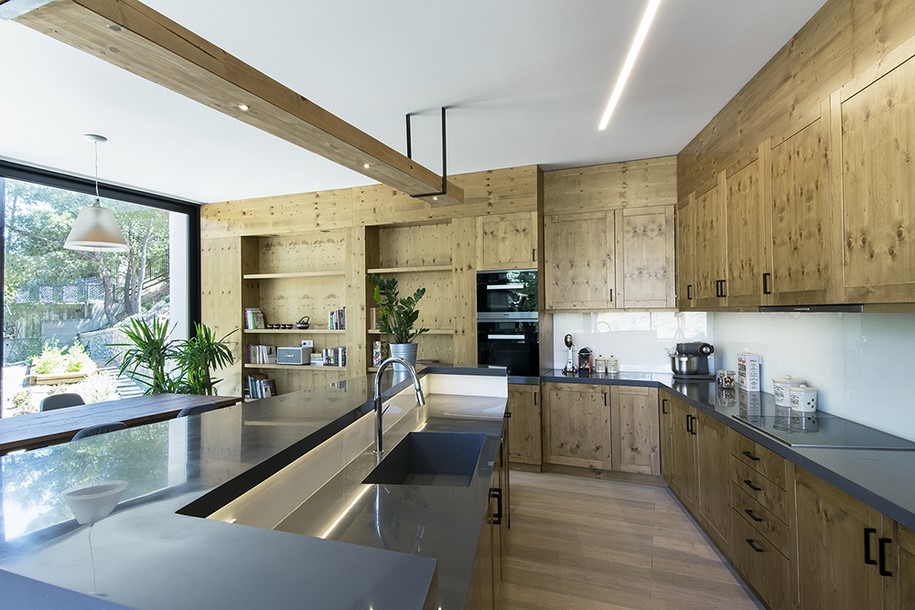
Plans

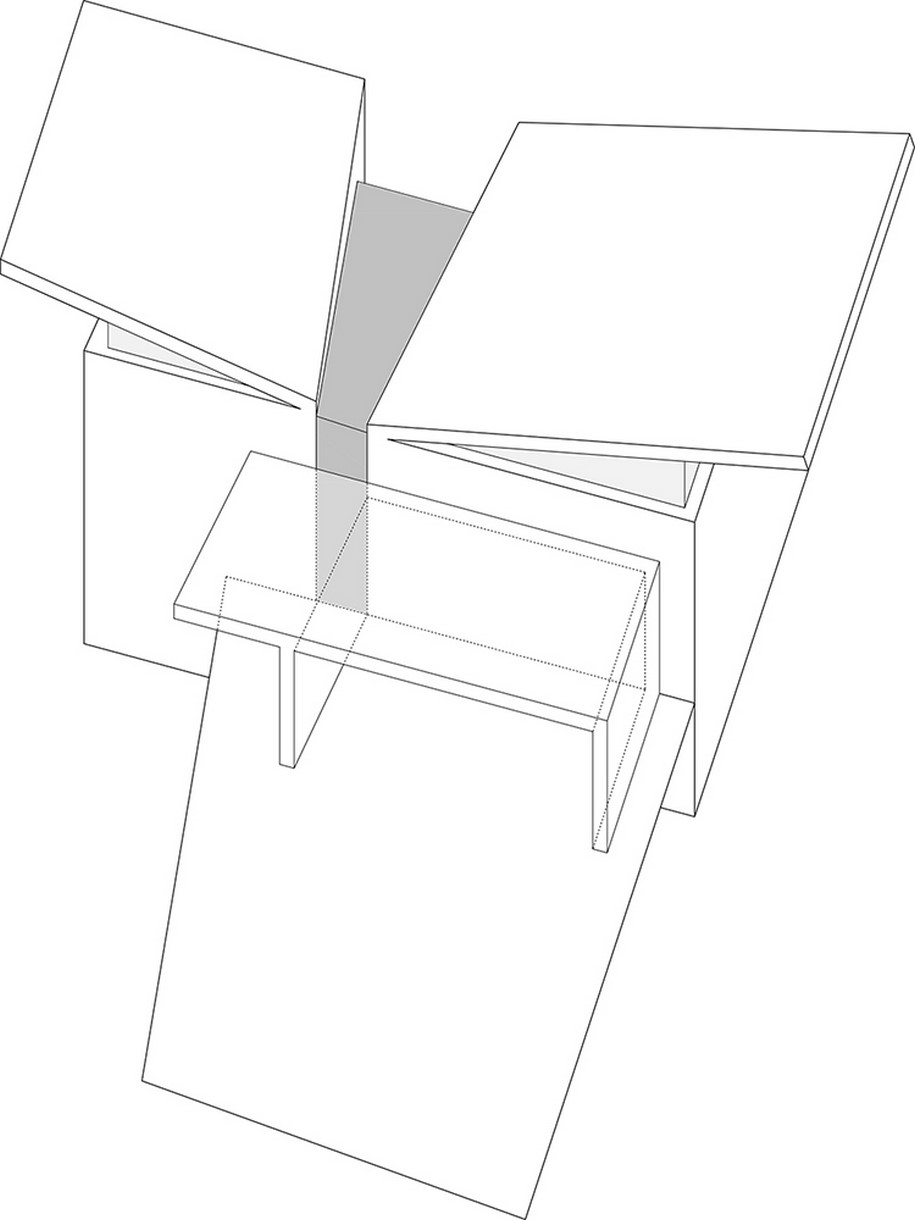
Facts & Credits
Architecture Office: schema architecture & engineering
Project: The Wedge House
Location: Drafi, Athens, Greece
Architect in charge: Marianna Athanasiadou
Design Team: George Iliadis, Zoe Roussou (Interior)
Structural Engineer: Christos Stavrogiannis
Mechanical Engineer: Antonis Togkas
Area: 350 m2
Year: 2017
Photography: Nikos Alexopoulos, Marianna Athanasiadou
If you liked this article have a look at this single family house by P8 architects in Belgium!
READ ALSO: Residence in the Galilee by Golany Architects aims to integrate into the pastoral surroundings